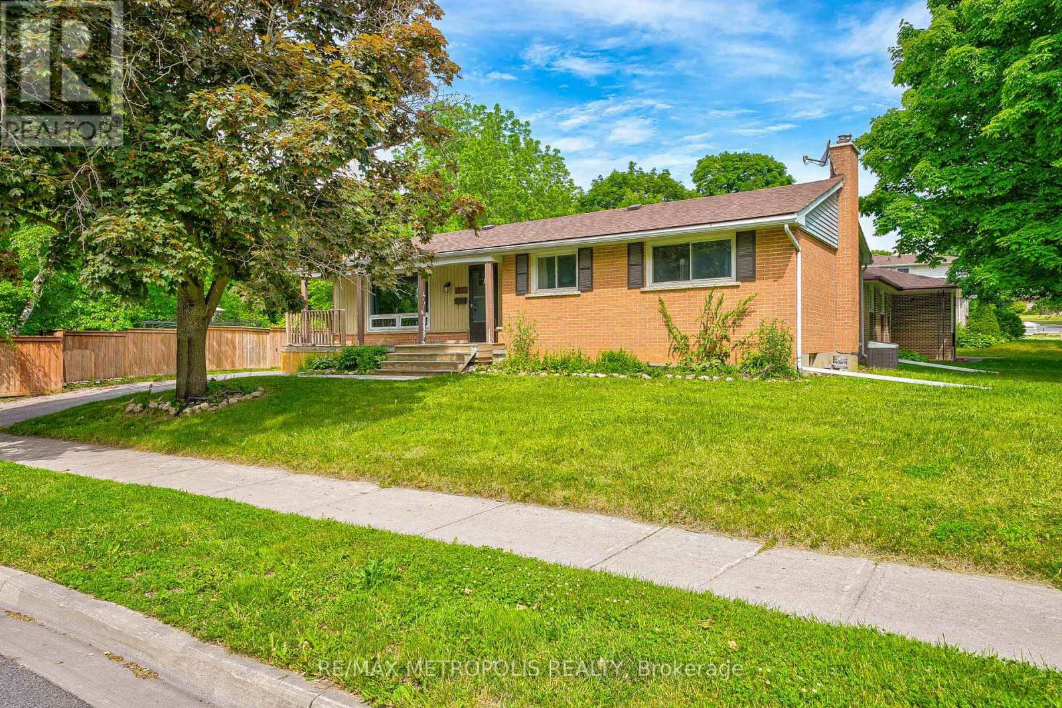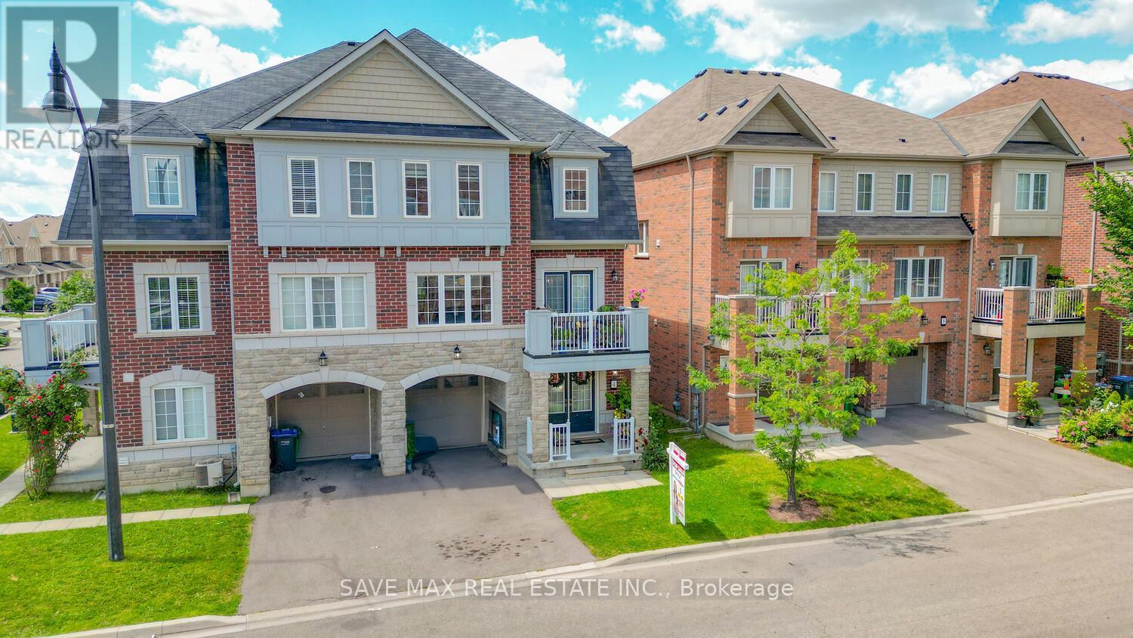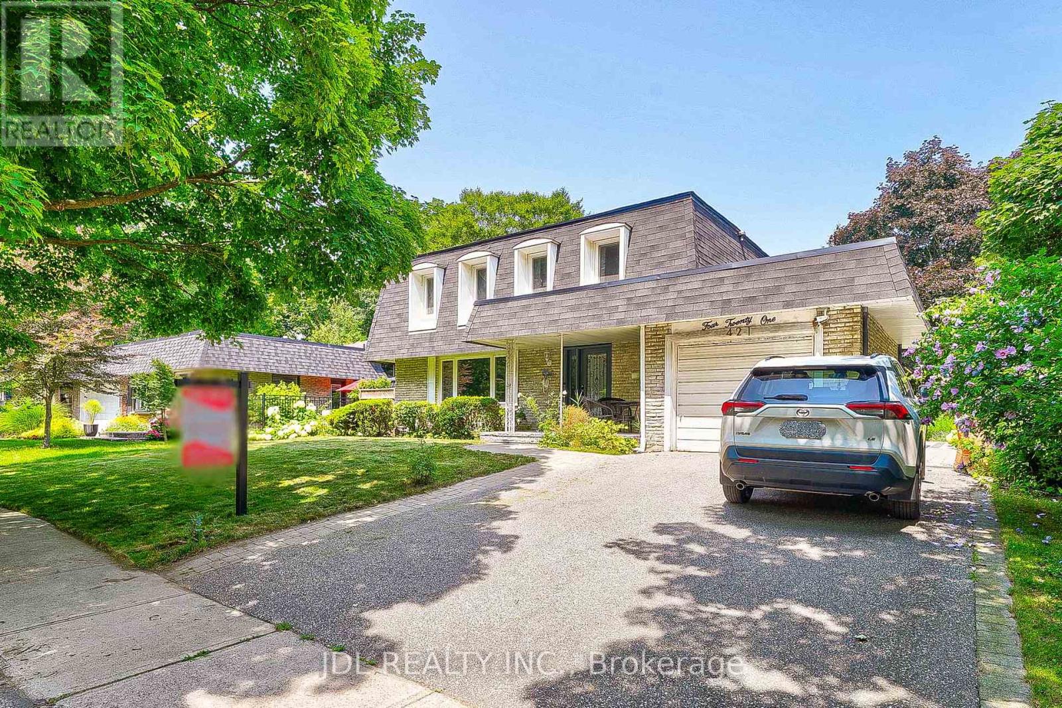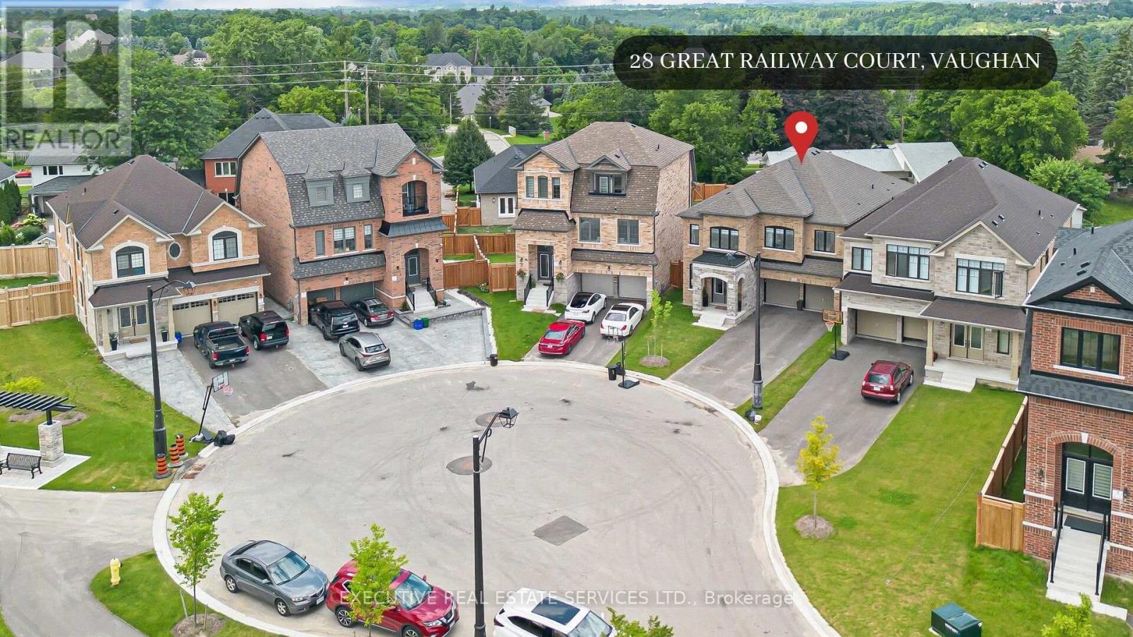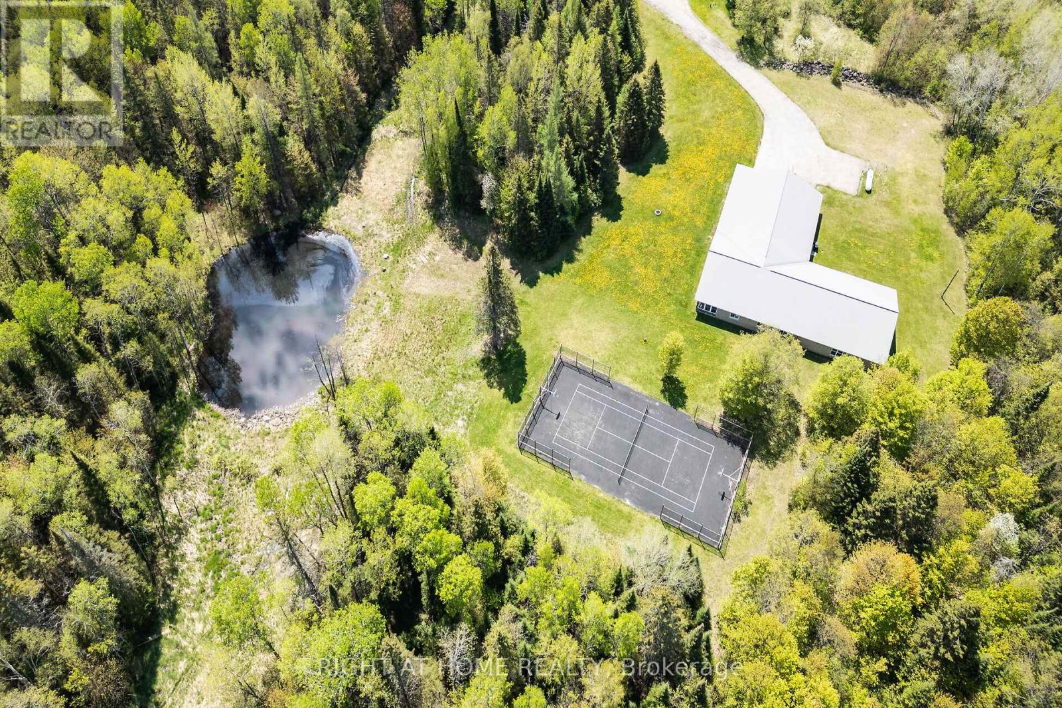BOOK YOUR FREE HOME EVALUATION >>
BOOK YOUR FREE HOME EVALUATION >>
24 - 65 Dorchester Boulevard
St. Catharines, Ontario
Charming 2-storey 3 bedroom condo townhome tucked away in a serene corner, away from the parking lot. Enjoy a shaded front lawn with mature trees providing a tranquil setting. This home features several updates for comfort and efficiency. Second-floor and kitchen windows replaced in 2011. Living room patio door and basement windows updated approximately 1.5 years ago. New attic insulation added in 2023. Second floor and stairs carpeted. Vinyl flooring in the kitchen, hall, main floor bathroom, and down basement stairs replaced in 2012. Laminate floors in the living and dining rooms. Second-floor bathroom renovated in 2017 with a new Mirolin acrylic tub/shower surround and plumbing. Main bathroom features an upgraded toilet, new sink. Recent plumbing and fixture replacements within the past month in kitchen . Laundry sink in the basement has new cartridge plumbing installed within the last two years. Patio regraded with new patio stones and a custom patio fence enclosure featuring an opening, hooks for hanging blinds, and space for hanging flower pots, all updated in 2023. Located within walking distance to the Welland Canal, bike and walking trails, 20 minutes drive to Niagara-on-the Lake and wine routes. This home offers stunning sunset views and the benefit of no rear neighbors. Don't miss this opportunity to own a well-maintained townhome with modern updates and a peaceful setting. (id:56505)
Ipro Realty Ltd.
567 Halberstadt Circle
Cambridge, Ontario
Welcome to 567 Halberstadt Circle, Cambridge ! This Absolutely FANTASTIC fully Detached Bungalow with a LEGAL BASEMENT (BUILDING PERMIT AVAILABLE) is situated on a Prime Corner Lot. The Seller Spent Thousands of Dollars to REBUILD all interiors (MAIN FLOOR Unit and LOWER UNIT) Tastefully and gave it a Luxurious Look. Never Lived in After the Renovations. The Main Floor Features 3 Bedrooms and 2 Bathrooms, White the Lower Legal Unit Boasts 3 Bedrooms, 2 Bathrooms, a Separate Laundry and a Tastefully Designed Kitchen. Lots of Natural Light Throughout. Great Income Potential for Investors or an Opportunity for Buyers to Live in One Unit while Renting the Other. Both Units have Luxurious Finishes, Including Quartz Countertops, Stylish Backsplashes, Vinyl Flooring, Glass Showers in the Bathrooms and Brand New Appliances. **** EXTRAS **** With Plenty of Parking Available. This Property is Conveniently Located Close to Hwy 401, Schools, College and the Amazon Warehouse. HVAC, Furnace, AC and All Appliances are Brand New and Under Warranty. (id:56505)
Tfn Realty Inc.
656 Geneva Street N
St. Catharines, Ontario
Top Reasons Why Would You Buy This House & Loaded With Upgrades : Renovated kitchen, 4 +2 Bedroom In Highly Sought After Area Of St. Catharines And Walking Distance To Sunset Beach, Minutes From Niagara Falls ,Executive Detach House App Over 3750 Sqfeet Of Living Space And Pool Size Backyard With Big Lot size 56 by 132, Finished Basement & Renting Potential, Modern Kitchen & Walking Distance To Lake, 9' Feet Ceiling On Main Floor & Hardwood Throughout, Deck At Back, Upgraded Washrooms And Total 5 Washrooms In House ( 3 In 2nd Level And One Full In Basement, High End S/S Appliances, Spacious 4 Bedroom On Second Level And Extra Den, 2 Bedroom Spacious Finsihed Basement With One Bedroom Open Concept And Extra Subpump In Basement , Walking Distance To Sunset Beach And Close To All Amenities Lake Ontario, Plaza. Highway 403, And Transit. New roof Done in 2022 (id:56505)
Save Max Real Estate Inc.
1215 Franklin Drive
Peterborough, Ontario
Situated at the peaceful neighbourhood of north Peterborough, this detached bungalow combines classic comfort with modern amenities. The home boasts a spacious layout featuring 3 bedrooms, with an additional 2 bedrooms in the basement, making it suitable for larger families or those in need of extra space for guests or home offices. The house is well-appointed with laminate flooring throughout, offering durability and ease of maintenance. The kitchen is equipped with stainless steel appliances that add a sleek, modern look to the space. Large windows in the main living areas ensure the interior is bathed in natural light, enhancing the open and inviting atmosphere of the home. A notable feature of this property is the cozy fireplace located in the basement, providing a warm and relaxing retreat during colder months. With two washrooms, this home comfortably accommodates both daily living and entertaining. This bungalow represents a perfect blend of functionality and style, ideal for those seeking a comfortable, ready-to-move-in home in a serene neighborhood. (id:56505)
RE/MAX Metropolis Realty
486098 30th Side Road
Mono, Ontario
Welcome to this incredible opportunity nestled on a sprawling 7.66-acre wooded and partially cleared private estate lot. Step inside the Beautifully Renovated 3+2 bedroom All-Brick bungalow, where warmth and sophistication await. The Main Floor boasts an open-concept layout with hardwood floors gracing the spacious Living and Dining areas. A Family-size gourmet Kitchen featuring granite counters, slate floors, and built-in appliances. Cozy family room has wood fireplace, accentuated by cathedral ceilings, offering a perfect retreat. Three generous bedrooms, Master Bedroom with a walk-in closet and ensuite bath, provide comfort and luxury. Fully finished walkout basement offers additional living space, including two bedrooms, a large recreation room, an eat-in kitchen, and a full bath - ideal for accommodating guests, In Law Suite or extended family. Adjacent to the main residence, discover a custom detached 4-bay heated workshop, boasting 1600 sq ft of space, a powder room, and ample overhang for storage - Including Hydro & Central Metering From Pole 200 Amps. Entertain in style on the massive custom 1450 sq ft deck, featuring bench seating and three sets of stairs for convenience. A charming 350 Sq.Ft screened-in gazebo with a skylight offers a serene escape amidst nature's beauty. Experience the ease of daily life with two laundry rooms on each floor. A triple Car Garage, putting green,and custom stone driveway complete the picture of luxury living. A Must see !! (id:56505)
RE/MAX Realty Specialists Inc.
4 Francesco Street
Brampton, Ontario
First Time Home Buyer's Delight! Gorgeous 3 Bedroom 3 Washroom Unit Freehold Townhouse with STAIR LIFT from ground to 3rd floor. Beautiful Community Of Northwest Brampton. Comes W/ Ultra Modern Live-In Kitchen W/Stainless Steel Appliances, Open Concept Living & Dining. Walk-Out To Balcony For Amazing Views, Great Size Bedrooms, Master Bedroom With Custom W/I Closet. Enjoy tons of upgrades including Pot Lights, Light Fixtures, Kitchen Cabinets and Custom Closets in all rooms. The Kitchen Features Medicine Drawers, Stainless Steel Fridge, Stove & Dishwasher. Perfect space for you and your family! **** EXTRAS **** All Elf's, Window Covering, S/S Fridge, S/S Dishwasher, Washer & Dryer. Area Well Connected With Nice Schools, 5-10 Mins To Mount Pleasant Go Station, Hwy 410 & Minutes To All Leading Amenities !!! Do Not Miss !!! (id:56505)
Save Max Real Estate Inc.
421 Canterbury Crescent
Oakville, Ontario
Charming, Spacious 1,556 Sf Above Ground 4 Bedroom Home With Large Backyard Waiting For Your Family To Bring It's Personal Touch. Located In Eastlake One Of The Most Scenic Neighborhoods In Oakville. The Area Boasts Beautiful Gardens, Great Parks, Several Cultural Institutions Like The Oakville Galleries, And To Top It Off You Are Only Minutes From Enjoying All That Lake Ontario Has To Offer. Comes with Updated Flooring and Kitchen! (id:56505)
Jdl Realty Inc.
23 - 98 Falconer Drive
Mississauga, Ontario
Affordable 3-bedroom townhouse in Streetsville, just a 4-minute walk to the river, a nature lover's dream! The entire house is newly painted in neutral colors. 15 Hr Parking Available On Street. It features California blinds, stainless steel appliances, including a brand-new dishwasher and a nearly new oven. The practical 2-story layout boasts an open concept main floor with sleek laminate floors and pot lights. Enjoy the private, fenced-in backyard! The primary bedroom includes large built-in closet and a large window that lets in plenty of natural light. Two additional bedrooms also have large windows facing the morning sun that bring in bright sunlight for the better part of the day. The finished basement has a washroom and a cozy recreation room. Conveniently located near grocery stores, highways, and other amenities. (id:56505)
RE/MAX Real Estate Centre Inc.
99 Scott Boulevard
Milton, Ontario
Location Location Location......Welcome to Fully Detach Home, Legal Basement with Separate Entrance. Located in the highly sought of Scott Neighborhood. This home offers a perfect blend of luxury and convenience. Mins to downtown Milton, parks, trails, and more, making it a true gem in Milton's crown jewel of communities. This stunning property features 4+1 bedrooms, 4 bathrooms, and spacious Approx 2400 Sqft Plus Legal Finished Basement 740 SQFT, over 3000 SQFT of living space, (including basement). Master bedroom Ensuite with jacuzzi tub, living room with marble fireplace, fully renovated kitchen and powder room (2022). Situated on a premium size lot, it provides ample outdoor space to complement its luxurious interior with vista's of the escarpment through the large windows, and second floor Balcony. The home is a masterpiece, known for its exceptional design and quality craftsmanship. Main Floor 9Feet ceiling, NO Carpet at the property, Big Windows for Natural Sunlight. Kitchen had been fully renovated (2022) with new SS Appliances (2022), Stainless Washer & Dryer (2022) Samsung smart Family Hub Fridge. Freshly Painted (2024) POT Lights Entire Property, Modern Light Fixtures, for complete Convenience Two Sets of Sep Laundries Second Floor and Basement. Each Floor have Fire place ( Two Gas and Basement is Electric ). NO Rental item at the property, such as HWT, Water Softener, Main floor kitchen with water filter. Walkout to Patio with large gazebo, and Backyard. Very Quite/Friendly Neighborhood, with Best Schools Around, Mins away to Hwy 401, and 407, Golf Course, Milton and Premium Malls, Shopping Plaza, Public Transit and Many More..... **** EXTRAS **** All lighting fixtures, Exhaust Hood, California shutters, Central Vac ( Center Vac Does not come with Vac Hose, Gazebo, Sump Pump, Garage door opener, Main door Security Camera Screen and Front Door Camera. (id:56505)
Century 21 People's Choice Realty Inc.
252 Walkers Line
Burlington, Ontario
Situated just steps from the tranquil lakefront, this captivating 4 bedroom, 4 bathroom residence presents an exceptional opportunity to reside in the highly coveted Roseland neighborhood within the esteemed Tuck/Nelson School catchment area. Offering over 2,700 square feet of well apportioned living space, this home effortlessly combines modern conveniences with the timeless elegance of Cape Cod architecture. Step inside to discover the main floor adorned with gleaming hardwood floors, contemporary fixtures and stylish finishes throughout including and an updated kitchen designed to ignite culinary inspiration complemented by a formal dining area perfect for both casual family meals and elegant entertaining occasions. The main floor boasts additional highlights including a spacious mudroom with ample closets and convenient access to both the garage and backyard as well as an additional staircase leading to the second level and California shutters throughout. Retreat to the primary bedroom suite complete with an ensuite bathroom and a generous size walk-in closet while the secondary bedrooms offer ample space including a charming play-loft. Descend to the lower basement level where additional living space awaits featuring a cozy wood-burning stove, a full bathroom, a potential extra bedroom/office, a convenient laundry room and a cold cellar ensuring versatility and functionality for every need. Step outside to discover a fully fenced, secluded backyard oasis perfect for family gatherings and entertaining boasting a heated salt-water pool, a spacious deck and a serene garden lounging area. Seize the opportunity to make this exceptional property your own and immerse yourself in the vibrant fabric of this welcoming community. See video tour! **** EXTRAS **** Updates Include New Basement Carpet (2023), Interior Painting (2023), Furnace & AC (2022), Garage Door (2021), Pool Filter (2021), Tankless Water Heater (2020), Dishwasher (2020), Microwave (2020). (id:56505)
Ipro Realty Ltd.
28 Crystal Glen Crescent
Brampton, Ontario
Wow, Is The Only Word To Describe This Stunning Home! Welcome To A Unique, Bright, And Beautiful House On The Market!.This Exquisite 4-Bedroom, 3-Washroom Home Nestled In Credit Valley, Brampton. Situated On A Premium North-Facing Lot With No Sidewalk, This Impressive Property Stretches Almost 2,500 Square Feet, Offering Ample Space And Unparalleled Elegance. The Home Is A Showcase Of Sophistication, Featuring Premium Hardwood Floors Throughout The Main Level And A Stunning Hardwood Staircase That Exudes Style And Charm. With Impressive 9' Ceilings And Upgraded Light Fixtures, The Ambiance Is Both Luxurious And Inviting. The Heart Of The Home, The Kitchen, Is A Culinary Masterpiece Designed For Both Function And Beauty. It Is Equipped With A Center Island, Quartz Countertops, Top-Notch Stainless Steel Appliances, And A Sleek Backsplash. Adjacent To The Kitchen Is A Cozy Family Room, Setting The Perfect Scene For Relaxation And Gatherings. The Master Suite Is A Haven Of Privacy And Elegance, Complete With A Spacious Walk-In Closet And A Lavish 5-Piece Ensuite. Each Bedroom In This Home Is Meticulously Designed To Offer Both Space And Comfort, Ensuring A Restful Retreat For All Family Members. The Additional Rooms Enhance The Home's Appeal, Offering Versatility And Extra Space For Various Needs! This Property Is A Prime Example Of Fine Living, Setting A High Standard For Luxury And Sophistication In The Neighborhood. From Its Elegant Interiors To Its Well-Thought-Out Design, This Home Is A Must-See For Those Seeking An Exquisite Living Experience. Whether You're Entertaining Guests Or Enjoying A Quiet Evening With Family, This Home Provides The Perfect Backdrop For Every Occasion. Its Premium Features And Thoughtful Details Make It A Standout Choice In Credit Valley, Brampton, Promising A Lifestyle Of Comfort And Refinement. **** EXTRAS **** Steps To School, Park, Mins Away From Shopping, 5 Mins Drive To Mt. Pleasant Go Station! Convenient Main Floor Laundry! Stylish Living Space With Plenty Of Room To Grow! Central A/C (2022), Roof (2022)! (id:56505)
RE/MAX Realty Specialists Inc.
104 The Steps Road
Ramara, Ontario
107' of Sandy Beach & Spectacular Sunsets Headline this One of a Kind Lake Simcoe Waterfront, Sandbars Galore as You Meander Out Into the Water, Complete with Guest House there are a Total of 6 Bedrooms and 3 Baths, Guest House Could Be Rented Out or Used for Friends and Family, Main House has Been Extensively Renovated Since 2021 From Floor to Ceiling Including: T-Rex Gutters, Propane Furnace & CAC, All New Decks, Security Cameras, Windows & Doors, Main Floor Vaulted Ceilings Over Large Living Room With Walk Out to Lakeside Deck & Propane Fireplace, Custom Quartz Kitchen With Stainless Steel Bosch Appliances, Hood Range, Multiple Bar Seating, Island & Pantry, Main Floor Laundry With Walk Out to Rear Deck & Bunkie, Gorgeous Main Floor Bath & 2 Large Bedrooms, Primary W/Full Ensuite, Walk Out to Lakeside Balcony & 2 More Bedrooms Up, Steel Roof on Main House, Guest Home Offers 1 Bedroom, Kitchen, Living Rm, Propane Fireplace And Multiple Walk Outs to Deck With Water Views, Separate Bunkie for the Kids to Stay in With Hydro, Municipal Water, ***Rogers High Speed Available*** Ultra Private & Gated Property. Very Unique and Close to Lagoon City Marina, Italian Restaurant Steps Away, Only 1.5 Hrs from the City, Why Wait, Start Living the Dream! (id:56505)
RE/MAX Country Lakes Realty Inc.
6 Connor Avenue
Collingwood, Ontario
Experience luxurious family living in Collingwood with this exquisite 4 bedroom, 3.5 bathroom residence. Spanning nearly 3000 sq ft, this meticulously designed home blends elegance and comfort, perfectly suited for modern family life. Located in a sought-after Georgian Meadows, this home offers abundant natural light through expansive windows, creating a bright and welcoming environment. The open-concept layout integrates the living, dining, and kitchen areas, ideal for both family gatherings and entertaining guests. The show stopping gourmet kitchen is a chef's haven, featuring state-of-the-art appliances, quartz counters, custom cabinetry, walk-in pantry and a generous center island. A bonus family room loft area provides a convenient gathering spot close to the bedrooms The primary suite serves as a luxurious escape with its spacious design, walk-in closet, and spa-like ensuite bathroom with twin sinks. Two additional bedrooms provide ample space for family or guests, with easy access to a well-appointed full bathroom.The outdoor space is designed for relaxation and entertainment. The backyard deck includes a barbecue area and a cozy fire pit, perfect for hosting outdoor gatherings. Start your day with a coffee on the covered front porch, enjoying the sunrise, and end it with breathtaking sunset views of Blue Mountain from the backyard. The home also features a versatile in-law suite with its own entrance, making it ideal for extended family, a nanny, or a private guest retreat. Throughout the home, custom millwork, designer fixtures, and cutting-edge smart home technology enhance its sophistication and convenience. Seize the opportunity to own this exceptional family home in one of Collingwood's premier neighbourhoods, conveniently close to top schools, downtown amenities, and the famous Blue Mountain Resort. (id:56505)
Chestnut Park Real Estate Limited
658 Macnab Gate
Newmarket, Ontario
Bright and spacious 3 Bedrooms condo townhome located in a high demand area. Direct access to the garage. An open concept living space receives lots of natural light. Retreat to the outdoor private deck. Perfect for relaxation and entertainment. 3 bedrooms upstairs has 4 pc semi Ensuite and walk-in closet in Primary Bedroom. The Finished basement provides a great additional rec and storage space. Enjoy a convenient location within walking distance to parks and recreation center. A friendly neighbors are waiting for you to move-in. **** EXTRAS **** outdoor security camera, Keypad garage door opener (id:56505)
Bay Street Group Inc.
294 Hawkview Boulevard
Vaughan, Ontario
Welcome to your ideal haven, perfect for first-time home buyers or those looking to downsize without compromising on convenience. This move in ready gem is strategically located just a short drive from HWY 400, Wonderland, Cortellucci Hospital, and Vaughan Mills. Enjoy the ease of access to major thoroughfares and entertainment hubs while relishing the tranquility of your new home. Nestled within walking distance to Vellore Woods and a plethora of shopping options, this property offers the perfect blend of comfort and accessibility. Imagine leisurely strolls through lush greenery and the convenience of having all your daily needs within reach. Don't miss out on this exceptional opportunity to call this meticulously maintained home yours! (id:56505)
Keller Williams Legacies Realty
Royal LePage Terrequity Realty
1972 Emerald Court
Innisfil, Ontario
This is the one! Turn key and top of the line, this bungalow has all the upgrades you could want! The brand new paved driveway leading to your double car garage (no sidewalk) is just the start of features you'll love! 9ft ceilings, gourmet chef's kitchen with stainless steel appliances, gas range and tons of storage, hardwood floors throughout (no carpet), large windows letting in natural light, and a family sized yard with sunroom to enjoy those summer BBQ's! The fully finished spacious basement with an additional 2 bedrooms and large rec room gives you flexibility for all your living needs. New Upgrades for '22-24 include: hardwood floors throughout both levels, renovated front door entry with stamped concrete walkway, added direct access to garage, new LG washer/dryer, new furnace (Oct '23), 8K-HD security system, and a renovated garden shed w/steel roof. Check out the online virtual tour walkthrough and book a showing today! (id:56505)
Right At Home Realty
28 Great Railway Court
Vaughan, Ontario
Discover this breathtakingly beautiful brand new 5 bedroom residence located in the highly sought-after Kleinburg, Vaughan. Boasting over 3,200 sqf of above grade living space. Nestled in an exclusive subdivision, this contemporary home exudes luxury from every corner . The residence features 9 Ft Ceilings on the Main & Second floor, a spacious, open-concept layout with hardwood flooring. The living room & formal dinning room exuding a warm and inviting ambiance. A Separate family room with fireplace. Beautiful kitchen with gas cooktop , pristine quartz countertops a generous-sized island and huge pantry. Perfect size office on ground floor to work from home . The main floor is a perfect fusion of porcelain and hardwood flooring, adding to the home's exquisite charm. A unique selling point of this house is a walkout separate entrance to the basement, which has been thoughtfully upgraded by the builder. This offers limitless possibilities for customization or potential rental income. This magnificent dwelling truly embodies a dream home. Its convenient location adds to its allure, being just a stone's throw away from Kleinburg Village, parks, schools, shopping centers, and the new Highway 427 extension. This home is not just a dwelling; it is a testament to modern, luxurious living. Don't miss this golden opportunity to experience the pinnacle of opulence in Kleinburg. **** EXTRAS **** House on court, No through traffic, Huge deep lot, Walk-out basement - Entrance by the Builder, Laundry on the upper floor, Office on the main floor, Pot lights on main floor. (id:56505)
Executive Real Estate Services Ltd.
993 Gilmore Avenue
Innisfil, Ontario
Krasno Team Is Proud To Present This One Of A Kind Custom Built Home (Over 3,400 SqFt Of Living Space) With High End Finishes Throughout. Step Into A Welcoming Foyer, Greeted By 10-Foot Ceilings, Hardwood Floors, And Pot Lights Throughout. The Gourmet Kitchen Is A Chef's Dream W/ A Central Island, Quartz Countertops, Stainless Steel Built-In Appliances. The Living Room Has A Walk-Out To A Two-Story Deck, Overlooking A Private Backyard Oasis With An Above Ground Pool, Hot Tub W/ Gazebo, Fire Pit Area. The Front And Back Of The House Has Been Professionally Landscaped. The Primary Bedroom Has Its Own Walk Out To The Deck, As Well As A 5 Piece Ensuite & Walk In Closet. Two Additional Bedrooms Are On The Main Floor W/ Their Own W/I Closets. The Basement (All Above Ground, 9ft Ceilings) Features A Custom Office Area W/ Built-In Cabinets, A Large Laundry Room, A Second Custom Kitchen & Additional Living Space Making It A Perfect In Law Suite. (id:56505)
Right At Home Realty
214 Yorkton Boulevard
Markham, Ontario
Welcome to this exceptional detached home in the prestigious Angus Glen community! Perfectly situated, this residence backs onto a tranquil ravine and faces a picturesque playground, offering the best of nature and recreation. The home features a spacious double garage equipped with 200amp electricity. Owner spent over $200k on upgrades. Inside, you'll find an impressive living room with an customized decorative coffered design 11 ft extra high ceiling, creating an open and airy ambiance. The gourmet kitchen is a chef's dream, boasting customized cabinets and high-end Thermador appliances. Luxurious upgrades include beautiful background wall in dining room, built-in shelves in the living room, and customized luxury decorative moulding ceiling on the first floor, with potlights throughout entire house. The basement is a standout feature, offering a stunning customized bar area, customized built-in book shelf underneath staircase, a built-in speaker system for an ideal home theatre experience. Additionally, the home includes a study room on first floor with customized built-in book shelf, perfect for work-from-home needs or as a quiet retreat. Families will appreciate the close-proximity to the highly acclaimed Pierre Elliott Trudeau High School as well as Angus Glen Elementary School (under construction), ensuring top-notch education for your children. This home is designed for luxury living and is move-in ready. Don't miss your chance to own this beautifully upgraded home in a top-tier community! **** EXTRAS **** Openhouse Sat&Sun 2-5PM (id:56505)
Hc Realty Group Inc.
197 Beechborough Crescent
East Gwillimbury, Ontario
Best Layout Freehold Townhome(2264sqft as per builder) in this Prime Quaint Sharon Village. Functional Design w/Main floor 9' Ceilings, Hardwood Floors Main & 2nd Levels. Open Concept Gourmet Kitchen / Family Room W Large Entertaining Island. Upgraded Kitchen w/ Quartz Countertops & Backsplash Tiles, Extended Cabinets & Pantry Area, Stainless Steel Appliances. Second Floor Features A Large Primary Bdrm w/Upgraded Walk-In Shower & Soaker Tub, 2 Large Bedrooms & Extra Office / Den Area. Interior Access to Double Garage. Minutes to Go Train, Hwy 404, Shopping, Schools, Parks & More **** EXTRAS **** All Elf's, All Kitchen (Stainless Steel) Appliances - Brand New Fridge, Brand New Stove, Dishwasher, Range Hood Fan, Washer and Dryer, All Window Coverings, TV Wall Mount & Bracket (id:56505)
Homelife New World Realty Inc.
64 Centre Avenue
Toronto C14, Ontario
Discover modern luxury in this custom-built oasis nestled on a 50x300 ft lot in Newtonbrook. This architectural gemboasts an open-concept design flooded with natural light, showcasing high-end finishes and expansive living spaces. The gourmet kitchen features quartz countertops and top-of the-line appliances(Miele). Located in a top-ranking school district, this home offers convenience to amenities, parks, and dining. With easy access to transportation and future metrolinks, enjoy seamless commutes throughout the GTA. Experience a blend of elegance and functionality in one of North York's most coveted neighborhoods. Schedule your viewing today and make this exceptional property yours. Enjoy the open space in the basement with wet bar, heated floors walk up to beautiful yard with Playground or take the elevator to upper floors. 2nd Laundry **** EXTRAS **** OPTION FOR GARDEN SUITE AT THE BACK (Buyer Is To Verify This Option W/A City Planner, Perfectly located for a future development, endless opportunities. access to Future metrolinx (id:56505)
Harvey Kalles Real Estate Ltd.
146 Oke Drive
Armour, Ontario
Rare to Find 5641Sq.f. Year-round Luxury Living in Mesmerizing Cottage Country (+1114sq.f. Garage + 502sq.f. Covered Porch +188sq.f. Covered Patio). The Property Offers More Than you Ever Expected Open Concept Kitchen with Island, Breakfast Area & Dining Rm. Opened to Bright & Inviting Family Rm. with 3 Sided Fireplace & Sunroom. 5 Bedrooms, 3 Full Upgraded Bathrooms, Vegas-like Entertainment Rm. Overlooking the Indoor Saltwater Pool. Easy Drive from GTA, Muskoka Living at its Best!!! **** EXTRAS **** 9.4ft Flat Ceilings, Granite Quartz C, 3 Garages GDO, EV Charger, Radiant Heat Tankless W, Drilled Water Well & Filter System, Metal Sheets Roof, Covered Frt Porch and Backyard Patio, Tennis Court/ Basketball, Private Pond & Forest Trail (id:56505)
Right At Home Realty
229 Simon Drive
Burlington, Ontario
Upgraded, Large Bungalow In One Of The Best Burlington Areas - Roseland. 3+1 Bedrooms, 2 Full Bathrms, Family Rm With Fireplace, Full Landry Rm.Double Car Garage, 4 Cars, Interlock Driveway. Fully Landscaped, Just Walk To Lakeshore, Lake, Parks, Top-Ranked Schools, Plazas... **** EXTRAS **** Newer Floors, LED Lights, Appliances, Blinds, Paint, GDO, Douple Garage, Interlocking Driveway, Private Backyard with Patio, Multi Million dollars Homes Neighborhood... (id:56505)
Right At Home Realty
2111 - 460 Adelaide Street E
Toronto C08, Ontario
This Sun-Drenched 1+1 South/East Corner Suite @ Axiom By Green park Is Lined With Floor-to-Ceiling Windows And Features Soaring ~9ftCeilings. It Doesn't Stop There - This Gorgeous Condo is Loaded With Designer Finishes: Rich Espresso Laminate Floors, Granite Counters, Integrated Appliances & Tiled Backsplash. The Massive Primary Bedroom Has Floor-to-Ceiling Windows, Curtains, A Walk-In Closet with Built-Ins& A 4-piece Spa-Like 4-Piece Bathroom - Soaker Tub with Generous Storage. The Den Makes The Perfect Home Office or Gym! The Expansive~90sqft Balcony Has Breathtaking Lake & City Views. Includes Storage Locker. Take The 3D Virtual Tour! **** EXTRAS **** World-Class Amenities: 24hr Concierge, Fitness Club with Saunas & Yoga Room, Lounge, Theatre Room, Games Room, Pet Spa, Guest Suites, Party room, Outdoor Terrace, Private Dining/Party Room & Sky Deck with Breathtaking Views. (id:56505)
Royal LePage Signature Realty





