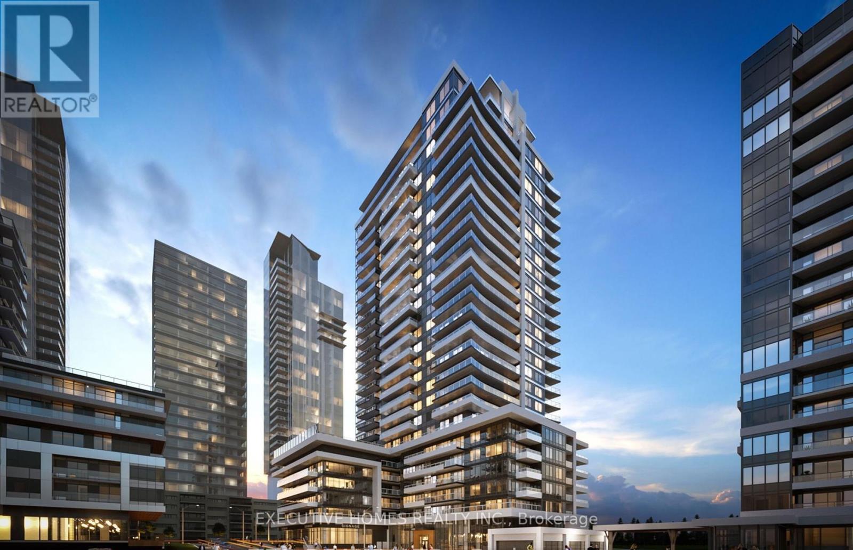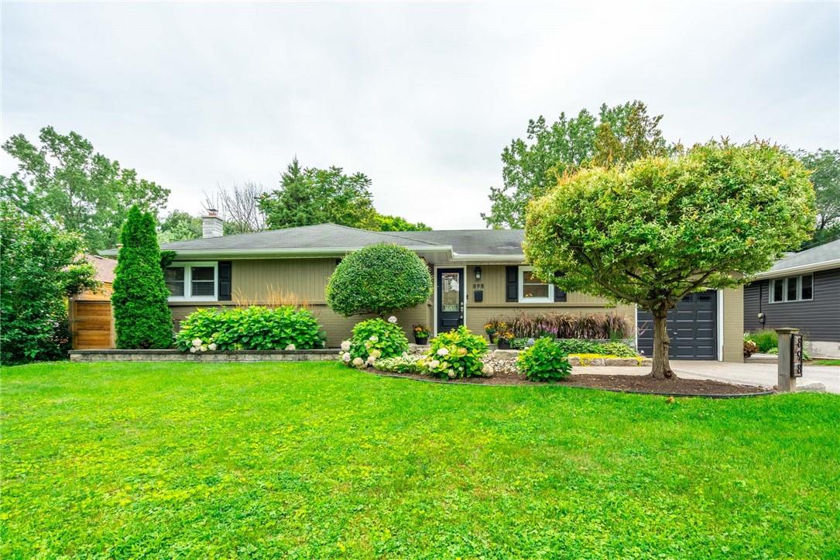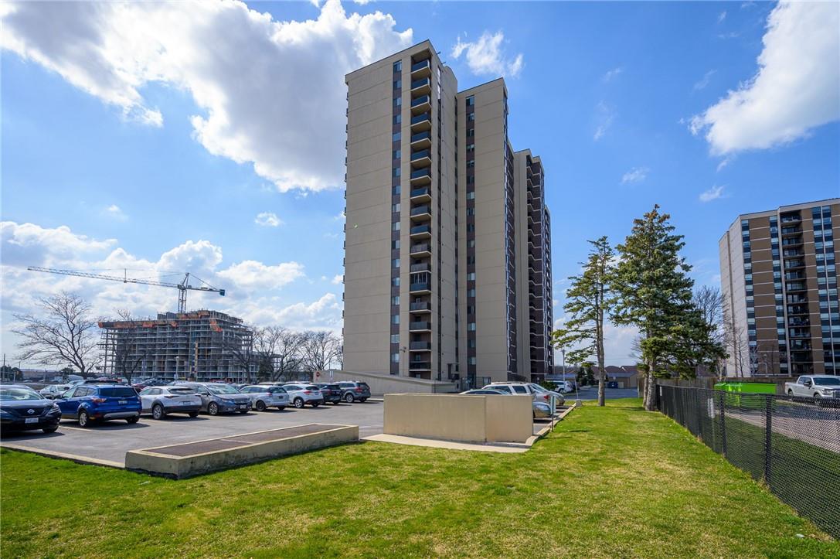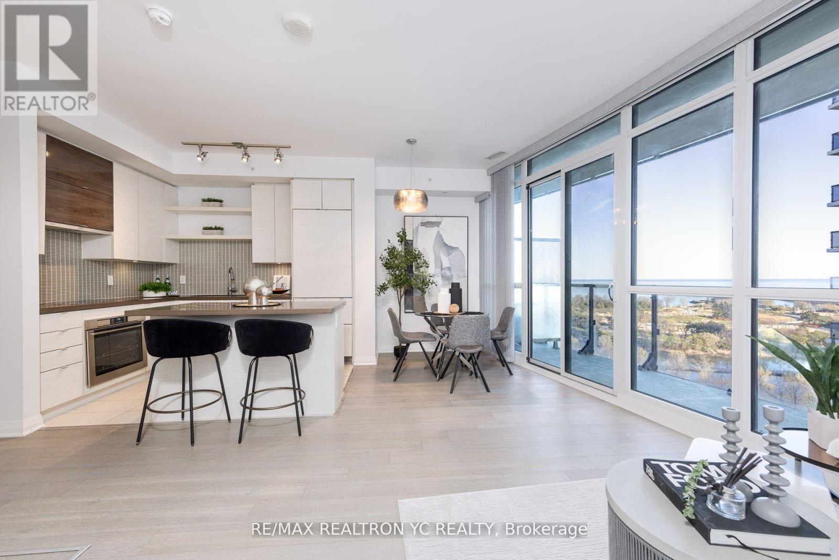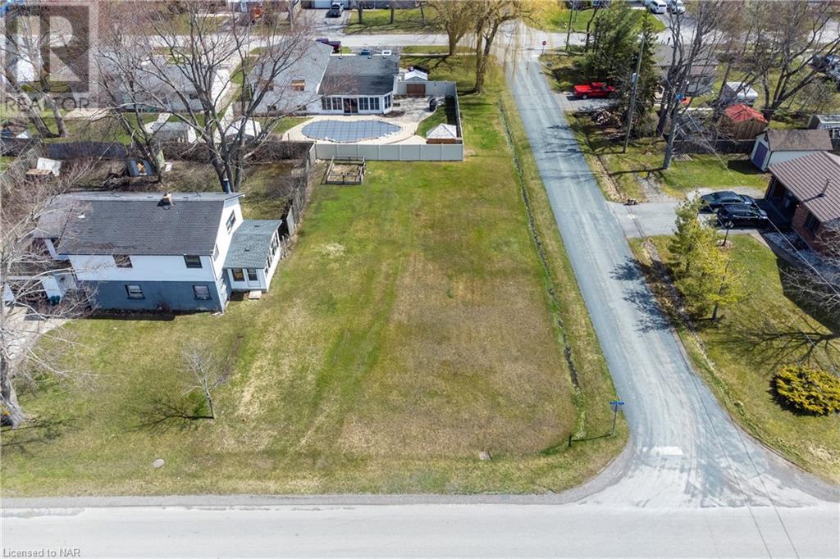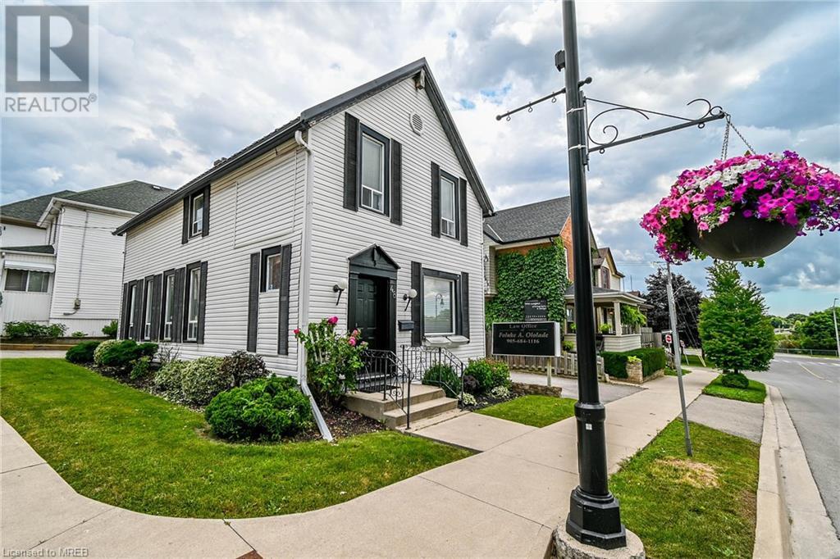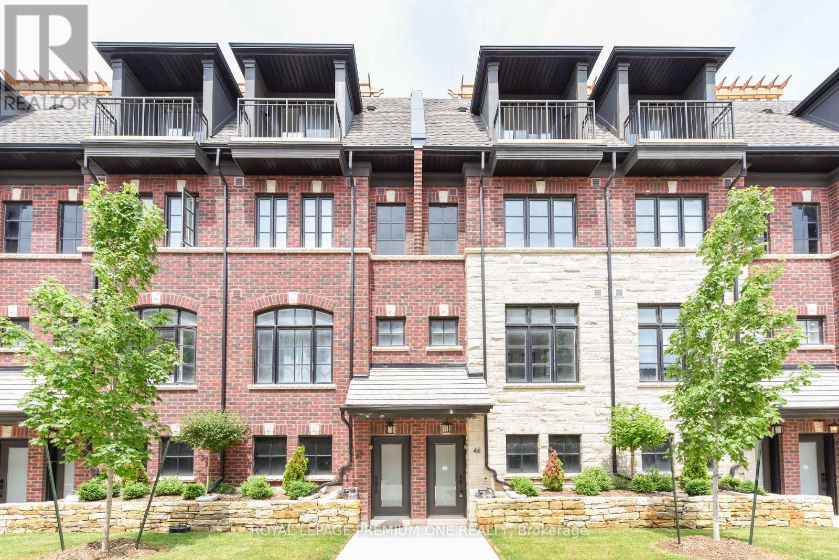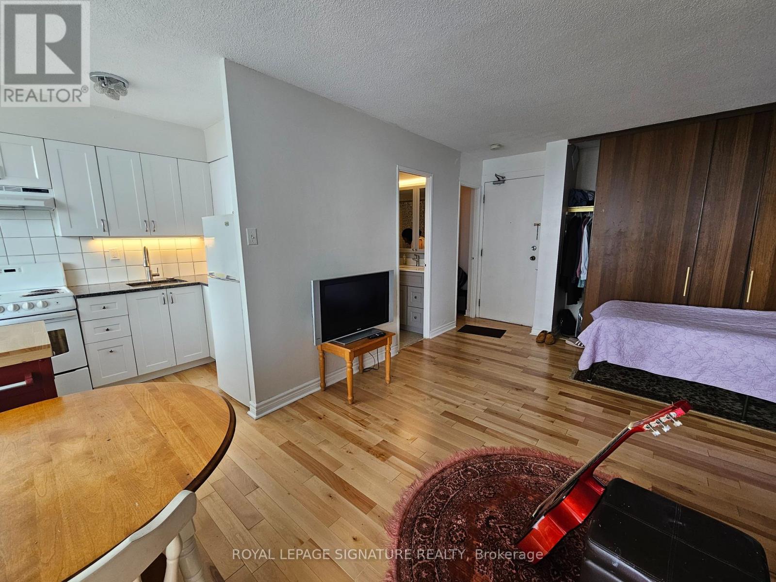BOOK YOUR FREE HOME EVALUATION >>
BOOK YOUR FREE HOME EVALUATION >>
52 - 337 Beach Boulevard S
Hamilton, Ontario
LAKEFRONT EXECUTIVE STYLE TOWN! SMALL COMPLEX WITH RESORT VIBES. SANDY BEACH AT YOUR DOOR STEEP. STUNNING FULLY RENOVATED WITH BREATHTAKING VIEWS FROM EVERY LEVEL, 2 PATIO LEVELS OVERLOOKING THE LAKE. GORGEOUS SANDY BEACH DIRECTLY IN FRONT, YOU CAN SEE & HEAR THE WAVES ROLLING! SUNRISE AND SUNSET VIEWS! SITUATED ON 8 KM BEACH TRAIL. NEW KITCHEN & BATHS, APPLIANCES, ALL NEW FLOORING, TRIM, LIGHTING, ACCENT & FEATURE WALLS, FAMILY ROOM HAS A WALK-OUT COULD BE 3RD BED, CAREFREE LIVING, LIKE BEING ON VACATION AT HOME! THIS IS A RARE OFFERING YOU DON'T WANT TO MISS, A MUST SEE! (id:56505)
RE/MAX Escarpment Realty Inc.
20 - 7255 Dooley Drive
Mississauga, Ontario
Excellent opportunity for the first time home buyers, well maintained 3 Bedrooms townhouse with low maintenance located right across the Westwood Mall. Good Size Bedroom Eat- in Kitchen, S/S Appliances, Very convenient location just accross Westwood Mall, Public Transit Close to schools, Highways & Minutes to Airport (id:56505)
Royal LePage Ignite Realty
6 Greenwood Crescent
Kawartha Lakes, Ontario
Your Picturesque & Tranquil Retreat Awaits You. Watch The Sun Rise Over The Lake As You Savour A Morning Coffee Or Tea From The Covered Front Porch. Make Your Way Around The Sprawling 80x190 Lot & Soak Up The Afternoon Sun On The 2-Tiered Deck. Stroll Through The Blooming Trees In The Backyard, Past The Wood Burning Chiminea & Meander Down The Groomed Trail To The Beach & Allow The Calming Views To Relax & Inspire You. Find Your Way To The Great Indoors To Work From Home In The Spacious Main Floor Office While Still Taking In The Magical Views Of The Surrounding Scenery. Entertain Family & Friends In The Classically Updated Country Kitchen With All The Modern Must-Haves Including Granite Counters, Chef's Desk & Stainless Steel Appliances. Let The Worries Of The World Melt Away As You Snuggle Up To The Wood Burning Fireplace In The Living Room Or Cozy Up In Bed Beside The Electric Fireplace. Enjoy Additional Space In The Professionally Finished Basement With Above Grade Windows & A Convenient Separate Entrance. This Fabulous Community Offers Miles Of Nature Trails To Explore, Western Trent Golf Club & A Boat Launch Connecting You To The Trent-Severn Waterway For Lazy Days Cruising The Lakes & Locks. This Incredible Haven Truly Is A Gem & Has Been Waiting For You To Call It Home. 5 Min To Nature Ripe Market & Garden Centre. 15 Min To Independent Grocery, McDonald's, Tim Horton's & Beaverton Vet Clinic. Only 30 Min To Orillia For All The Big Box Stores Including Walmart & Costco. 30 Min To Soldier's Memorial Hospital. **** EXTRAS **** High Speed Internet, Invisible Fence, 2nd Chimney Stack R/I In Basement, Over-Sized Garage With Man Door To Backyard & Room For A Workshop. 1 Min Walk To Canal Lake & Boat Launch. Trail Behind Home Is Maintained By Kawartha Lakes. (id:56505)
RE/MAX Rouge River Realty Ltd.
104 - 1060 Sheppard Avenue W
Toronto W05, Ontario
Fabulous location and very high visibility from the intersection. Very tastefully decorated. Allows for number of uses includingand not limited to Artist Studio, Adult school, Gallery, Laundry, Retail Store, professional office. Lots of underground parking.Conveniently located opposite the Downsview subway station and is in close proximity to major highways. Metro place issurrounded by established residential communities and commercial areas and is a neighbour to Downsview park. **** EXTRAS **** All furniture can be negotiated (id:56505)
RE/MAX Real Estate Centre Inc.
Lower - 159 Old Surrey Lane
Richmond Hill, Ontario
Impeccable Fully Furnished One Bedroom Basement Apartment. This Executive Unit Features Large Living Space With Gas Fireplace. Open Concept Kitchen And Dining Room. Totally Self-Contained With Private Ensuite Laundry As Well As Separate Entrance Through The Garage. Located In High Demand Area Of Richmond Hill, Close To parks And All Amenities. Easy Access To Highway, 407 And Yonge Street. **** EXTRAS **** Fully Furnished, Fridge, Cooktop, Microwave, Dishwasher, Washer 7 Dryer. 2 Parking Spots. Hydro, Cable And Internet Are Included. Move In Ready, Just Need To Bring Your Own Bedding. (id:56505)
Sutton Group-Admiral Realty Inc.
29 Quantum Street
Markham, Ontario
The perfect family home has 4bedr w/2 ensuite bathroom. Great layout with open concept, bright, 9'ceiling main floor, hardwood floor through out. Kitchen with granite countertop & backsplash. Direct access to garage, long driveway. Close to Schools(Coppard P.S. & Middlefield High school), Park, Aaniin community Center. Minutes to Costco, Supermarket, Shopping Malls and 407 and more. Laundry room(No sharing). **** EXTRAS **** Tenants To Pay 65% Of Utilities. (id:56505)
Eastide Realty
35 Furniss Street
Brock, Ontario
2 Storey Home With 4 Bedrooms And 3 Bathrooms. Brand New Stainless Steels Appliances. Attached Garage With Direct Access & Remotes. Close To Elementary School, Public Library, Small HaRbour And Yacht Club, No Smoking. Tenants Has To Pay All The Utilities Bills, Tenants Insurance. **** EXTRAS **** S/S Fridge, S/S Stove, S/S Dishwasher, Washer And Dryer, All Elfs (id:56505)
RE/MAX Community Realty Inc.
8840 Highway 89
Adjala-Tosorontio, Ontario
The Perfect Multi Generational Home. Gorgeous Property, 5600 SqFt Of Custom Luxury Living Space. Beauty And Convenience In The Country. Welcome To 8840 Highway 89 Adjala. Fully Renovated House With 9 Acres Of Land. Full Walk Out Basement With Heated Floors, Huge Party Deck Upstairs And Downstairs, Heating Type Reflect Heat Pump & Heated Basement Floors. Amazing Property Close To Alliston, Shelburne, Property Must Be Seen And Walked To Be Appreciated. Exclude Outdoor Projector And Screen. Please Show And Sell. **** EXTRAS **** Hot Water Tank & Propane Tank Owned, Furnace 3 Yrs, Heat Pump, Heated Floors In Bsmt. Hot Tub As Is, Projector And Projector Screen Above Hot Tub. (id:56505)
Homelife Maple Leaf Realty Ltd.
151 Nevada Crescent
Vaughan, Ontario
Welcome home to this immaculate executive home with 3 car garage with EV Port plug proudly set on its premium fenced lot with gorgeous landscaping & located in a prestigious high-demand community close to amenities. Interlocking walkway leads you to the covered porch & double door entry into the 2 storey foyer with 3 way fireplace. Lots of natural light throughout. Chef's kitchen with ample cabinetry & counter space, centre island, Stainless Steel appliances & large breakfast area with garden door walkout to the private deck overlooking the backyard.Living room with coffered ceiling. Family room with french doors. Convenient main floor office. Primary bedroom with spa-like 5pc ensuite with soaker tub & large walk-in closet. Spacious secondary bedrooms. Finished walk-out lower level offers plenty of extra living space with its Gym area & Recreation Room with gas fireplace, a 3pc bathroom, separate sitting area, 2nd office & plenty of storage space. Wood & ceramic floors throughout. Handy separate side entrance to main level. **** EXTRAS **** Spectacular private backyard with impressive gardens, quaint interlocking patio, mature trees, landscape lighting and garden shed. Lower level rough-in for natural gas stove and gas dryer. 40 year roof shingles (completed 10 yrs ago). (id:56505)
RE/MAX Hallmark Realty Ltd.
1118 Queen Street E
Toronto E01, Ontario
This charming French restaurant, nestled in the heart of Leslieville, is a must-visit. The intimate and romantic dining room is adorned with antique French doors that open fully onto the street, enhancing the ambiance. A 486-bottle capacity wine rack adds to the sophisticated decor. Patrons can enjoy bar seating that overlooks the open kitchen on the main floor, providing a dynamic dining experience. For seasonal dining, the back garden patio offers a beautifully decorated retreat, washed in mature foliage. Additionally, a CafeTO patio is available on the street, offering more dining options. The restaurant has been under the same ownership for the past eight years, establishing a well-known and diverse clientele base. While it currently thrives as a French restaurant, the space can be easily adapted to a different concept. **** EXTRAS **** New AC unit May 2024, new Kitchen Hood and Fire Suppression System 2023, furnace 2022, hot water tank 2021. Transferable Liquor license. Option of taking over the apartment above as a rental income. (id:56505)
RE/MAX Excel Realty Ltd.
2708 - 1455 Celebration Drive
Pickering, Ontario
Stunning Family-Sized 3 Bedroom Penthouse Suite at the newly built Universal City 2 Condo! Be the first to make this exceptional property your home. Enjoy breathtaking views of the lake and city from your 27th-floor perch, boasting 10-foot-high ceilings and extra-tall 8-foot doors. The layout is stellar, with a beautiful primary ensuite featuring a glass shower, an extra-long balcony, and a truly fabulous living space. Situated in a convenient and sought-after neighborhood, just a short walk from Pickering Go Station for easy commuting. Close proximity to walking trails, Frenchman's Bay, and Durham Live Casino adds to the appeal. Building amenities include a luxurious 7th-floor outdoor pool, patio, and cabanas, an upscale gym, and round-the-clock concierge service. This is an excellent lifestyle and investment opportunity, securing one of the best and most spacious suites in this award-winning development. (id:56505)
Executive Homes Realty Inc.
4305 - 11 Wellesley Street W
Toronto C01, Ontario
Stunning Panoramic City And Lake View From The 43rd Floor! Huge Wraparound Balcony With Unobstructed Views. Bright Southwest Corner Suite With Modern Finishes Throughout And Floor-To-Ceiling Windows! Over 800 Square Feet Of Living Space And A Split Layout Which Allows For Total Privacy. Practical Wide Living And Dining Area And A Sleek Modern Kitchen With Stainless Steel Appliances. Two Spacious Bedrooms And Two Full Bathrooms. Short Walk To Yonge/Bay/Bloor/Yorkville With Easy Access To Subways, U Of T, Ryerson & Dvp. Just Steps To Wellesley Subway. Underground Parking Space And Storage Locker Included. First Class Amenities! Teslas/Evs And Pets Friendly. Amenities Include Indoor Pool, Wet/Dry Sauna. Hot Tub, Gym, Yoga Studio, Party Room & Lounge. Public Parking & Ev Charging. (id:56505)
Cloud Realty
234 Parliament Street
Toronto C08, Ontario
Functional & Equipped Catering Commissary Unit Available In on Parliament Street. Located near downtown, QEW & the DVP. new 5 year lease with options to renewIncredible Below Market Rent For 4317 Sq Ft Lower Unit With 20 Foot Hood, 2 Walk-In Fridges, Prep/Cold Kitchen, Back Storage Area + Employee And Office Areas! Formerly Kitchen Hub Catering/Commissary. Ideal For A Caterer, Commissary Or Online Ghost Kitchen Company! (id:56505)
Century 21 Regal Realty Inc.
5884 7th Line
New Tecumseth, Ontario
Hurry! 700 sqft heated insulated detached SHOP! 1.16 acres. Bachelor apt! Nanny Suite! This is the ultimate package where you can enjoy country yet be centrally located to Beeton, Alliston, Bradford. This 4 level side split has 6 bedrooms 4 baths 2 dining rooms, 2 living rooms, with over 4000 sq ft fin space. Upon entering this lovely home you are greeted with a bright warm neutral decor, large foyer, french drs to living room. The functional kitchen has 2 pantries and plenty of cupboard space, plus has a pass through window to the formal dining room. Picture family gatherings in this dining room off the kitchen with the wood fireplace warming the atmosphere. Display your precious items in the built in china cabinets with lighting on both sides of the fireplace plus w/o through patio drs to a 3 season sun room with one of the best panoramic views of the valley in the area. The main level also has a nanny suite w bedroom & ensuite & living room plus walk in closet and/or convert closet back to kitchenette/ldy plus 2 w/outs to decks facing backyard & valley. The 2nd floor has 3 good size bedrooms, master with new carpet & sliding drs to deck, main bath (cd be converted back to semi-ensuite). Walk down oak stairs to above grade lower level family room w new hardwood floor March 2024 and yet another floor to ceiling wood fireplace & sliding drs to patio facing front yard...bedroom...3 pc bath/ldy rm w oversize window. The bsmt has a large gym area and/or pool table room, plus cold rm/furnace rm + bachelor apt. The apt has a large living room, full kitchen w window + separate den w storage closet and is accessible via walk up to garage. NOW the SHOP is 24' x 32', has a window a/c and 6' barn door w ramp. The attached double garage to the house is 26' x 20' with access to gym and bachelor apt. WOW! your driveway can park approx 15 vehicles. Don't miss this gem. Well maintained smoke free home. (No direct neighbours behind or on 1 side.) BONUS: New Septic Tank June 2024. (id:56505)
RE/MAX Crosstown Realty Inc. Brokerage
400 B* - 491 Eglinton Avenue W
Toronto C03, Ontario
Prime Eglinton Way. 4th Floor space - Ideal for professional offices, studio, exercise (Pilates). Bright Western & southern exposure. Total Rent - Based on $23.00 sq ft net + $16.43 sq ft CAM + $5.97 sq ft Taxes ( Gross Approx $13,300.00 / month + HST). Tenant pays Hydro. Street parking and close to Municipal parking lot. **** EXTRAS **** Shared Mens / Womens washrooms (shared with other 4th floor Tenants). Existing lighting. (id:56505)
Slavens & Associates Real Estate Inc.
898 Partridge Drive
Burlington, Ontario
Beautiful detached home on gorgeous ravine lot in the sought after Birdland neighbourhood in Burlington! Incredibly renovated throughout, this 3-bedroom bungalow is a real showstopper. The open concept main floor with high-end engineered hardwood floors is perfect for entertaining. Bright and airy living room with wood burning fireplace and spacious dining area with walk out to elevated composite deck with glass railings overlooking the stunning ravine lot. Breathtaking kitchen with quartz countertops, oversized island with quartz waterfall edge, top of the line appliances, pot filler over stove and more – no detail is left undone! Fully updated 4 pc bathroom with jetted tub, tile surround and granite vanity. 3 good sized bedrooms on the main floor and a bonus bedroom/office/exercise room with walk-in closet in the fully finished basement! This basement also offers a rec room with wood burning fireplace insert, built-in bar area, fully renovated 3 pc bath, laundry room and walk-out to patio! Gorgeous backyard – ravine lot with incredible landscaping, wonderful patio, winding walkways, large deck, hot tub, shed, beautiful water feature – a true oasis! Close to schools, restaurants, shopping, amenities, highway access – this really has it all! Don’t miss out! (id:56505)
Royal LePage Burloak Real Estate Services
435 Main Street W
Shelburne, Ontario
This versatile 5-bedroom, 3-bathroom home is divided into two separate living quarters. The front unit is a 2-story layout with basement access, featuring comfortable laminate floors on the main level, a charming bay window in the living room, and a cozy fireplace. It includes 3 bedrooms, with one on the main floor and two upstairs, along with a 4-piece bath upstairs and a 3-piece bath on the main floor. The lower level boasts a rec room with a gas fireplace. Outside, enjoy a spacious back and side yard with decks at both the front and back, a garden shed, and convenient main street access. The separate apartment in the back offers potential for rental income or multigenerational living. Located close to schools, shopping, and downtown amenities, this property combines comfort and practicality. (id:56505)
Mccarthy Realty
5216 County Road 90 Unit# 47
Springwater, Ontario
IMMERSE YOURSELF IN THIS SEASONAL ESCAPE SITUATED PERFECTLY BETWEEN BARRIE & ANGUS! Escape to this serene 14’ x 60’ mobile home priced at just $1139.68 for the season, including water and hydro. The gated entrance and friendly community ensure security and camaraderie. Inside, an open-concept living room and kitchen create a spacious and inviting area with modern laminate floors and updated kitchen features. Two bedrooms offer ample space for family and guests, while the updated bathroom adds a touch of elegance. Enjoy the covered sunroom with picturesque garden views and a gazebo on the deck for outdoor relaxation. The location between Barrie and Angus offers easy access to attractions and amenities. Nature enthusiasts will love the perennial gardens and mature trees. In a private and serene setting, unwind and disconnect from city life. With the season lasting from May 1 to October 31, create lasting memories in this rare gem of a retreat. #HomeToStay (id:56505)
RE/MAX Hallmark Peggy Hill Group Realty Brokerage
2027 Main Street N
Jarvis, Ontario
Downtown Jarvis commercial building with updated upper unit. Live & Work right here! 45 mins to Hamilton, small town with lots of thriving businesses, street parking, detached garage with parking, upper unit has 3 beds and two baths, walk out to peaceful deck lower unit has many possible uses. Building is in good repair and also features a full basement. RSA (id:56505)
RE/MAX Escarpment Realty Inc
301 Frances Avenue S, Unit #1104
Hamilton, Ontario
LIFE BY THE LAKE!!Incredibly spacious 3 bedroom 2 bath condo in Stoney Creek beach community! Brand new luxury vinyl plank flooring walk in closet, ensuite and in unit storage room. Great building with lots of amenities including an outdoor inground pool with beautifully landscaped gardens, gym, sauna, party room, storage locker, 1 underground parking space and plenty of visitor parking... inclusive condo fees, easy hwy access. Walk the waterfront trail and take in the sunrise and beautiful lake views! (id:56505)
RE/MAX Escarpment Realty Inc.
819 Bur Oak Avenue
Markham, Ontario
A rare opportunity to lease prestige Retail Space in the heart of Wismer community. The space is currently used as Salon and Spa but is Suitable for A Broad Range Of Retail Or Service Uses. The main floor has 5 salon chairs, 2 pedicure stations, 1 manicure station, a Facial Room and Powder Room. The basement has -- common area for sheets, 2 Single massage room and 1 couple massage room + washroom and 2 powder rooms. (id:56505)
Century 21 Innovative Realty Inc.
108 Alta Road
Blue Mountains, Ontario
Exclusive residential lot on Alta Road, nestled in a well-established residential and recreation development, offers a rare opportunity. Situated within walking distance to the Alpine Ski Club, this property boasts a unique charm by backing onto a lush, wooded green space and a nature trail that winds through the expansive sub-ridge mountain area. Distinguishing itself from other vacant lots, this parcel comes with a significant advantagethe Town of Blue Mountains development fee of $32k+ has already been prepaid. This prepayment makes it more economical to construct your dream chalet or home and secures your family's access to the sought-after Blue Mountain/Collingwood four-season lifestyle. Whether you're into skiing, hiking, biking, swimming, golf, or more, all these activities are within easy reach, just a short drive or doorstep away. Furthermore, shopping centers, fine dining options, recreational amenities, and quality schooling are only minutes from the property. Surrounded by high-end luxury chalets and homes, this lot provides a canvas for your exclusively designed home or chalet. The diverse architectural designs in the vicinity showcase the flexibility you'll have in creating your dream residence. This dream build opportunity is nearly shovel-ready, equipped with all municipal and essential services at the front lot line. Avoid the uncertainties of delayed completion, escalating development fees, rising material and labor costs, and the chaos of dusty construction sites. Seize this opportunity and turn your dream into a reality in this prime location. (id:56505)
Royal LePage Locations North
1347 Michael Circle
London, Ontario
Absolute A Show Stopper, Rare Find! Amazing Opportunity For First Time Home Buyers/Investors In The City Of London To Own this Beautiful FREEHOLD Townhouse (NO MAINTENANCE FEES) With Many Upgrades and backs on to the park. Absolutely Gorgeous 3Bdrms 2.5 Bath, Open Concept Great Room, Dining Room With Modern Kitchen/Upgraded Countertops. Pot Lights. Master Bedroom Boasts Of A Walk In Closest And 3Pcs Ensuite/Glass Shower And 2 Generous Sized Bedrooms With Another 3Pcs Bath, Lots Of Upgrades, Lower Level Laundry, Nice Sized Backyard with Deck, Backing to Stronach Park, Stainless steel appliances.Property backs to Stronach park, Pot Lights on main floor, Close to Fanshawe College, community center, public library, Public Transit, Walmart and all the amenities. (id:56505)
King Realty Inc.
2 - 400 Scott Street
St. Catharines, Ontario
Very High Traffic Plaza . Rent Is 3,000 (Tmi , Hst Included) : Till Oct 2027 + 5 Years. The Rent and all expenses of utilities are covered by Lotto commission. Owner Has Been Here In 17 Years. Very Motivated Seller. This Business Has Been Here In 43 Years.. **** EXTRAS **** Financial statement is delivered to buyer after acceptance of offer. Very low rent and very high Lotto com. It is good chance to get own profitable business. (id:56505)
Century 21 King's Quay Real Estate Inc.
730 Dean Lake Road
Huron Shores, Ontario
730 Dean Lake, Iron Bridge. Looking for a nice place for a private getaway, 2.6 acres off Dean Lake Rd , little cabin, outhouse and other storage buildings on the property, nicely treed and quite. Great for building your dream home or just a camping area to get away from it all. The following Pins were transferred together with the subject property 314350210, 314350202, 314350072 (id:56505)
Exp Realty
142 St Davids Road
St. Catharines, Ontario
Opportunity knocks! Spacious 4 bedroom bungalow nestled on a large 60'x120' lot in St. Catharine's! Ideal for first time home buyers, investor's, renovators or downsizers. The bright great room features vaulted ceilings with wood beams and a large picture window that allows plenty of natural light overlooking the backyard. Eat-in kitchen. The den overlooks the front yard, has a separate side entrance and can be used as a 5th bedroom. Fully fenced yard with a backyard shed. Steps to transit (bus stop out front), schools, parks & trails. Close to Brock University & all of your shopping needs including the Penn Centre. Easy access to highways 406 & QEW. **** EXTRAS **** Shingles '19, Fridge, stove, dishwasher, washer & dryer. Fireplace \"as is\". (id:56505)
Keller Williams Real Estate Associates
18 Townline
Orangeville, Ontario
Beautiful 3 bedroom, 4 level sidesplit fully fenced yard close to Downtowm Orangeville. This home features a spacious living room, kitchen with a walkout to a sizable deck, and a tranquil backyard surrounded by many trees. The lower level boasts a walkout to a large backyard and includes a three-piece bathroom and roughed in for a kitchen for a potential in law suite. This presents a fantastic opportunity to convert this level into a rental space. Brand new black gutters 2024. **** EXTRAS **** All window coverings, fridge, stove, dishwasher, washer & dryer (id:56505)
Royal LePage Credit Valley Real Estate
1005 - 59 Annie Craig Drive
Toronto W06, Ontario
Enjoy the waterfront living at Ocean club condo. 810sqft 2 bed, 2 bath spacious laid out with 1 parking and 1 Locker (2nd parking option to buy).Amazing southwest views of the waterfront and trails. 9ft Ceiling, floor to ceiling window with lots of natural light. 24 Hr Concierge & Security, Visitor Parking, Guest Suites, Indoor Pool, Party Room & Much More! A Commuter Dream With An Easy Access To Gardiner/ Qew/427 & 401. **** EXTRAS **** Fridge, Stove, Dishwasher, Washer, Dryer, All Elf, 1 Parking and 1 Locker. (id:56505)
RE/MAX Realtron Yc Realty
3901 - 59 Annie Craig Drive
Toronto W06, Ontario
Welcome To Ocean Club, Luxury Living At Its Best! Inspiring Urban Life! Unobstructed Views Of Lake Ontario, City Skyline, Humber River And High Park. Stunning Executive Corner Upper Penthouse (At The Highest Level) With Only 3 Units On The Floor.The Lake Grand & Opulent Suite Boasts Approx.1550Sqft Plus 330Sqft Balcony. One Of The Largest Units In The Building Featuring 2 Master Bedrooms With Ensuite Baths, Plus Den With Breathtaking Lake View .$$$ Customized Closets And Organizers, Custom made Curtains/Remote Control Blinds ,Designed Light Fixtures Including Chandeliers, and Etc. 10Ft Smooth Ceilings W/Pot Lights. 2 Premium Parking Spots Next To The Entrance ,2 Lockers, 2 Bike Racks.This Well Managed, & Impeccably Maintained Condo Building In The Beautiful Humber Bay Shores Area. Incredible Amenities Include: Salt Water Indoor Pool, Sauna, Steam Room, & Gym On The 2nd Floor. An Expansive Party / Games Room On The Ground Floor, And An Outdoor Terrace w/Lounge Furniture & BBQs On The 8th Floor. Plenty Of Visitor Parking. Convenient Guest Suites, Pet Grooming/Spa & Bicycle Parking . 24 Hr Concierge, Upscale Lobby.Steps To Lake , Chic Restaurants &Bars. Close To Highways, 10 Min. To Downtown ,15 Min. To Airports, Ttc, Future Go Train. **** EXTRAS **** High-End Built-In Appliances :Fridge, B/I Dishwasher, Microwave, Cook Top Oven, Kitchen Organize, Washer & Dryer. Electric Fireplaces In Living Room &Den. (id:56505)
Aimhome Realty Inc.
512 - 7191 Yonge Street
Markham, Ontario
***High End Professional Office Building Located At World On Yonge Complex***Corner North West Unit With Very Bright And Clear View***Newly Renovated***Lots of Windows***Ample natural light and Stunning Sunset Vistas***Cafeteria with Water Supply***Modern-Style Decoration with Well Designed Interior Layout***96"" Solid Doors***All Furniture will Stay***Part Of Complex With Shopping Mall, Bank, Supermarket And 4 Residential Condo Towers And Hotel***Close To Hwy, Public Transit***Steps To Future Subway Extension***Lots Of Underground Visitor Parkings And Much Much More!!!*** (id:56505)
Jdl Realty Inc.
126 Falkner Road
New Tecumseth, Ontario
Beautiful bright basement apartment in Alliston's popular west side, across from the park & pickle ball court! Quiet area well located to the bypass. Separate entrance at side of house. This apartment is quite large & offers an open layout, huge kitchen with S/Steel appliances (gas stove), B/I dishwasher, shared laundry with home owner upstairs. Ideal for professionals looking for a well located super nice place. Monthly rent includes utilities (heat, hydro, water). Clean credit is required with references, proof of income. Available anytime! (id:56505)
RE/MAX Hallmark Chay Realty
36 Hearth Place
Toronto E10, Ontario
Brand New 3+1 Bedroom Detached House Close To the University Of Toronto Scarborough!! 9Ft High Ceilings On Main And 2nd Floor, Hardwood Floor On the Main Floor, Open Concept Kitchen, & Walk-Out To Deck. Primary Room W/Large Walk-In Closet. Laundry In Basement. Hardwood Floors Throughout. Mins To Hwy 401, Centennial College, Ttc, Shopping, Go Stat. (id:56505)
Axis Realty Brokerage Inc.
Lot 698 Buffalo Road N
Fort Erie, Ontario
Turn your vision into reality and build your very own haven in the idyllic Crescent Park neighborhood of Fort Erie. This exceptional opportunity offers a spacious lot (50ft x 112.79ft) perfectly situated just a few minutes from the Lake Erie waterfront, Crescent Beach and the Friendship Trail. This is more than just a piece of land; it's an opportunity to craft a lifestyle. (id:56505)
Mcgarr Realty Corp
1085 Conc.10 Road W, Unit #1
Flamborough, Ontario
Home is being sold 'As Is' - Contact for full details. Nestled on a quiet cul de sac treed lot along 7KM of the LaFarge Trail. Roll up your sleeves and restore this park home. More recent updates are water heater, deck 12x8 and ramp 2020, bathroom 2021, flooring 2022 and blinds 2023. A great opportunity to buy right if willing to work and increase value. (id:56505)
RE/MAX Real Estate Centre Inc.
33 Park Street
Tay, Ontario
*ATTENTION INVESTORS: Discover a unique property featuring two self-contained homes, perfect for Residential Rentals or Short-Term Stays. *HOMEBUYERS: Rent out the fully furnished Guesthouse to supplement or qualify for your mortgage, making homeownership more accessible. *MULTI-GENERATIONAL BUYERS: Enjoy the comfort of having extended family close by, with each family unit maintaining its privacy in separate homes all on the same property. The Guesthouse is turn-key ready and comes fully furnished. The Main House furnishings are negotiable. This phenomenal location offers a taste of cottage life and a four-season vacation home, without the burden of waterfront taxes. Only 100m from access to Georgian Bay and 1km from Queen's Cove Marina. The 1.5-story main house boasts 3 bedrooms, 2 full bathrooms and main floor laundry and 4 walk-outs. The two large bay windows fill the home with natural light. One of the upper bedrooms includes a walk-out balcony with unobstructed views of Georgian Bay, the perfect spot to enjoy your morning coffee. With two separate living rooms, the front living room has a beautiful wood burning fireplace and a bar area for entertaining. The back living room can easily be converted into a 4th bedroom. Access the garage from inside the home and features a drive-through entry. Enjoy the backyard oasis featuring an above ground pool surrounded by a beautiful deck and a manicured lot. The Guesthouse includes its own private driveway, in-suite laundry, full bathroom, full kitchen and separate metered (available). Don't miss out on this incredible investment and living opportunity! Conveniently located, 8 min to Hwy 400, 15 min to Midland, 20 min to Mount St. Louis Moonstone Ski Area, 35 min to both Barrie & Orillia and 1.5 hrs to Toronto Pearson Airport. **** EXTRAS **** Inclusions: Guesthouse: fully furnished, stacked washer & dryer, fridge, stove, microwave, electric fireplace, light fixtures, window coverings (id:56505)
Keller Williams Advantage Realty
25 Deerhurst Highlands Drive
Huntsville, Ontario
Top 5 Reasons You Will Love This Home: 1) Huntsville’s first Net Zero Ready home, crafted by Stratton Homes, setting a new standard with features such as triple-glazed windows and sliding doors, high R-value walls, roof, and slab, LED Lighting, and a high-efficiency air source heat pump, minimizing energy consumption, paving the way for a sustainable future 2) Perched atop a granite ridge overlooking Deerhurst Highlands Golf Course and harmoniously nestled amidst tall pines and birch trees capturing awe-inspiring views of the natural landscape from every common space 3) Every room showcases meticulous craftsmanship, featuring smooth 9’ ceilings, 8’ doors, solid core doors, custom millwork by The Cutters Edge, high-end lighting fixtures, 5½’’ base trim with 1¼ shoe mould, 3½’’ contemporary door casing, and premium 7½’’ engineered hardwood and large format porcelain tile 4) Ideal for entertaining, the spacious kitchen boasts an oversized island with Sileston countertops and is seamlessly connected to the dining room, while a unique water vapour fireplace separates the spacious living room and is illuminated by a wall of 8’ windows that frame Muskoka’s natural beauty, with the added benefit of a screened-in Muskoka room complete with an attached sun deck featuring glass railings, providing the perfect spot to unwind and soak up the sun during the day 5)Full custom furnishing package from Landen as seen in the photos is available, however not included with the purchase of the home, with the basement plans readily available with the option of a fully finished basement completed by Stratton, along with the interior design of the home curated by the Stratton Homes team with the Luxe interior design package. New in 2024. Visit our website for more detailed information. (id:56505)
Faris Team Real Estate Brokerage
48 Carlisle Street
St. Catharines, Ontario
Fantastic location for your new business. 48 Carlisle is a located in the heart of downtown St. Catharines, next to the Performing Arts Centre. The building offers a wide range of updates such as new flooring, metal roof 2021 with a lifetime warranty, new eaves 2006, hi-eff furnace and C/A 2022. There is ample parking behind and to the side of the building offering up to 6 parking spaces. Zoning is M2 (mixed use) allowing for a variety of different businesses or a mix of residential/commercial. The interior has multiple offices, waiting areas and 2 washrooms. Easy to show. Note, fully furnished pictures are virtually staged showing the possibilities 48 Carlisle offers. (id:56505)
Better Homes And Gardens Real Estate Signature Service
6 Vincena Road
Caledon, Ontario
*Like New Home w/Top-Notch Upgrades* Welcome To 6 Vincena Road, Stunning Modern Elevation Home Showcasing 2,777 Sq.ft Built By Zancor Homes w/Designer Approved Finishes! Most Efficient Floor Plan w/Sep Living Room, Dining Room, & Family Room! Gorgeous Hardwood Flooring, Smooth Ceiling, Modern Fireplace, Large Windows Throughout! Gourmet Kitchen Includes Custom Designed Taller Upper Cabinets w/36"" Smeg Gas Stove, Freestanding Hood Range, Elegant Quartz Countertops, Extended Pantry & 24x24 Tiles! This Home Comes w/Sep Entrance To Basement!! Upper Floor w/4 Family Size Rooms w/Tons of Closet Space, Upgraded Ensuites, & Upper Floor Laundry Room! Located At Mayfeld & Mclaughlin. Built By Zancor Homes. 3 Minutes To Hurontario, 4 Minutes To Hwy 410 Brampton! Great Family Neighbourhood of Caledon Trails! (id:56505)
RE/MAX Realty Specialists Inc.
46 - 30 Lunar Crescent
Mississauga, Ontario
Brand new luxury townhome at Dunpar's newest development located in the heart of Streetsville, Mississauga. Steps from shopping, dining, entertainment. All SS appliances including slide in range & undermount kitchen sink. 9.6ft smooth ceilings throughout, frameless glass shower enclosure and deep soaker tub in ensuite. Over 345 sq ft rooftop overlooks city and comes with water and gas line for BBQ with pergola and is water-pressure treated. Included are SS kitchen appliances. Upgrades included: Granite countertop with 8"" granite backsplash in kitchen, hardwood flooring on first staircase, in living/dining room and 2nd floor hallway, 13x 13 floor tiles in main bath with marble countertop, 13x13 floor tiles in ensuite bath with marble countertop. **** EXTRAS **** All SS appliances, 1 parking space with fob and keys (id:56505)
Royal LePage Premium One Realty
3206 - 88 Blue Jays Way
Toronto C01, Ontario
Breathtaking Unobstructed S View Of Cn Tower, Air Canada Centre and lake. Luxurious unit In The 5-Star Bisha HotelResidences Large Den Using As 2nd Bedroom, Open Concept,9-Ft High Exposed ConcreteCeilings,Spacious Living Room With Flr-To-Ceil Windows. Tastefully Furnished With The Highest Quality Furniture.The Artsy Bed Is Fitted With A Top End Fairmont Mattress That Was Ranked By Cnn Travel As One Of The Best 2 InThe World. The Bed And Bath Are Equipped With Original Ritz Carlton Furnishings. Wake Up Relaxed With A FullView Of Cn Tower And The Lake Right From Your Bed. In Heart Of Entertainment District, Walk To Sports Venues,Business Towers, Union Station, The Air Canada Centre, Rogers Centre, Live Theatre And Public Transit, Waterfront;Fabulous Shops & Restaurants At Doorstep. Only available for 3 months from August 1st. Can be longer term too. **** EXTRAS **** 24 Hour Concierge,Fitness Centre,Roof Deck,Swimming Pool,Hotel Restaurants&Bars,Business Centre &Meeting Rooms,PrivateResidents Lounge With Catering Kitchen &Wet Bar,Rooftop Infinity Pool, Cafe,Salon,Pet Services, Housekeeping Services (id:56505)
RE/MAX Epic Realty
1601 - 2 Avenue Road
Toronto C02, Ontario
Penthouse Suite with incredible views, 11ft ceilings, Wolf Appliances and more. Luxury Rental Only Building. Welcome To Two Avenue Road. New Units Feature Luxury Finishes, Incredible East Views, Yorkville Location & Hotel Inspired Amenities. Residents Of Two Avenue Road Will Enjoy The Incredibly Unique Opportunity Of Living In The Historic & Beautifully Transformed South Heritage Tower. Sixty-Five Luxury One And Two Bedroom Designated Smoke-Free Rentals, Offer Access To Hotel Amenities & Unrivalled Views Of The City. **** EXTRAS **** Valet Parking, Full Service Concierge, Hotel Shared Amenities, Massive Gym, Outdoor Bbq Area, Full Time Concierge. Miele Appliances, Liebherr Fridge/Freezer. White Glove Service. Steps To Yorkville,Fine Dining And Shops. (id:56505)
Forest Hill Real Estate Inc.
805 - 720 Spadina Avenue
Toronto C01, Ontario
Attention First Time Home Buyer & Investors *Well Managed Co-Ownership Building *Bachelor Unit In Good Condition*New Hardwood flooring* New Cabinets and Tiles(Kitchen and Bathroom)*Huge Balcony Facing South *Open Concept Design Living Area W/Large Closet *Separate Kitchen *Walk-In Storage Rm *Laundry Room On Same Floor*Amenities Including: Outdoor Pool, Exercise Rooms, Sauna & Rooftop Garden *Best Located Just South Of Bloor St *Super Convenience, Steps To TTC,U Of T, Supermarket, Shops & Restaurants *Note. % Interest Is 0.479% *Proportionate Share Is 0.5629% **** EXTRAS **** Fridge & Stove *Mtn. Fees Include: Property Taxes, Heat, Hydro, Central Air, Water, Building Insurance & Common Elements (id:56505)
Royal LePage Signature Realty
564 Blythwood Road
Toronto C12, Ontario
Welcome To 564 Blythwood Rd!! This Beautiful Well-Maintained Home Offers Over 6000Sqf of Living Space And Sits On a Superb South-Facing 66-Foot Front Lot. Located In A Highly Sought-After Lawrence Park Area., Features 5+2 Bedrooms And 6 Bathrooms, Tall Ceilings, And Abundant Natural Light, Providing A Bright And Airy Feel Throughout. Walk-Out Basement, The Backyard Backs Partly To Treed Park. Conveniently Located Near Granite Club, Tfs, Crescent, Sunnybrook Hospital, Parks, Ravines, And Numerous Hiking And Biking Trails. This Urban Location Offers A Tremendous Amount Of Neighbourhood Amenities. A Must See!! **** EXTRAS **** All Elfs, Existing Window Coverings, Existing Appliances, KitchenAid Fridge/Freezer, B/I Oven, Gas Cooktop, SS Range Hood, Dishwasher, Frontload Washer/Dryer. 2 Furnaces. 1 Air conditioner, and Central Vacuum. Marley Roof. (id:56505)
Mccann Realty Group Ltd.
195 Wood Street E
Hamilton, Ontario
This charming 2-story home, approximately 1500 square feet of total living space is ready to impress. Enjoy an open-concept living area perfect for gatherings, a sleek and functional kitchen, and 2 bedrooms on the second floor designed for comfort. The finished basement offers a 4 piece bathroom, laundry room and extra space for a home office, gym, entertainment room or use as a 3rd bedroom. Outside, the private backyard is your new favorite spot for BBQs and relaxation. Nestled in a prime location near pier 4 boardwalk, Macassar Bay Yacht Club, parks, schools, and transit, trendy restaurants, entertainment district and more! This home blends classic charm with modern flair. Ready to fall in love? Book your showing today and start making unforgettable memories! Driveway possibilities! (id:56505)
Royal LePage Burloak Real Estate Services
4 - 117 Robert Street
Toronto C01, Ontario
F-U-R-N-I-S-H-E-D All inclusive executive rental on coveted Robert St. In Harbord Village! Thoughtfully designed & environmentally aware, this 2 bedroom unit is light filled, modern, spacious and functional! Smart Home Tech., quality materials, beautiful furnishings & two outdoor decks. Enviable transit score of 99 & Walk score of 97! This home represents a union of modern city living with the authenticity of a neighbourhood with history, character. A true community experience. **** EXTRAS **** European kitchen/appliances, Tv's, washer & dryer and all furnishings currently on the property. Price is inclusive of all utilities incl: cable tv, high speed internet, parking & laundry. $200/month mandatory cleaning fee. (id:56505)
Forest Hill Real Estate Inc.
19 South Parkwood Boulevard
Elmira, Ontario
Imagine driving down this picturesque boulevard with trees in the charming town of Elmira to this welcoming place you call home. Step inside the spacious front foyer and you’ll be greeted by a fabulous floor plan including an updated kitchen with quartz countertops that’s perfect for family living or entertainment. Other updates include the roof (2021), driveway (2020), the furnace and A/C (2024). With just over 2725 square feet of finished living space, the layout of this house allows for a seamless flow between the principal rooms, offering a beautiful view and easy access to your tiered deck and treed, fully fenced back yard oasis. Relax in the cozy great room, where you can enjoy the warm ambiance of the gas fireplace with appreciating the tranquil ”Muskoka” setting outside through the large windows. Surrounded by nature’s beauty, this property is nestled across from protected forest area, walking trails, and parks, providing endless opportunities for outdoor activities. Despite its serene location, its just a short walk away from convenient shopping as well as a short 10–15-minute drive to Kitchener-Waterloo. The primary suite is complete with vaulted ceilings, ensuite bathroom, and an expansive walk-in closet. There are also two additional spacious bedrooms, a main bathroom and a loft space that can easily transformed into an office or den. But the perks of this family home don’t stop there! It boasts a spectacular rec-room with full bathroom, where you can gather around the cozy fireplace for a move night or play a game of pool. Overall, this home offers endless possibilities for relaxation, entertainment and family fun. Its idyllic location, thoughtful layout make it a truly desirable place to call home. (id:56505)
RE/MAX Solid Gold Realty (Ii) Ltd.
608 - 20 Edward Street S
Toronto C01, Ontario
Welcome To Yonge/Dundas Residences, Heart Of Toronto. Newly Panda Condo. Modern Designed Kitchen With High-End Built In Appliance. Spacious Open Concept Living Dining Area Walk to Balcony. 2Bedrooms+2Full Bath , Floor To Ceiling Window, 9-Ft Ceiling, Open Concept. Step To Eaton Centre, Dundas Square, Subway, Restaurants, University, Close To U Of T, Hospital Etc. **** EXTRAS **** Fridge, Oven, Cooking top, & Dishwasher, Microwave, Washer & Dryer, All Existing Light Fixtures & Window Coverings (id:56505)
RE/MAX Excel Realty Ltd.
25 Pellister Street E
Harriston, Ontario
Are you looking for a charming move-in ready home with stunning curb appeal in a friendly neighbourhood at an incredible price point? Look no further—you’ve found the one! Step inside to discover a well designed layout that flows effortlessly and is bathed in natural light. The main floor boasts an inviting living area that seamlessly connects to the kitchen and dining space. From here, sliding doors lead to your private back deck, an ideal spot for entertaining guests or enjoying a quiet morning coffee. The upper level features two spacious bedrooms with ample closet space and a 4-piece bathroom. The lower level offers additional versatility with a third bedroom, a convenient 2-piece bathroom with laundry, and a generous recreation room that can easily be converted into a fourth bedroom if desired. This home is perfectly situated within walking distance to parks, playgrounds, schools, and a community pool and recreation center. Plus, you’re just moments away from downtown restaurants, grocery stores, and a variety of shopping options. Don’t miss out on this incredible opportunity—schedule a viewing today and experience all that this wonderful home has to offer! (id:56505)
Royal LePage Royal City Realty
Royal LePage Royal City Realty Brokerage












