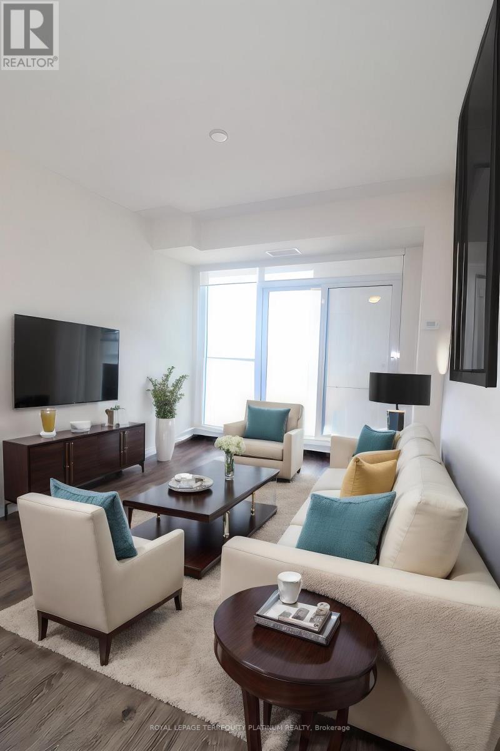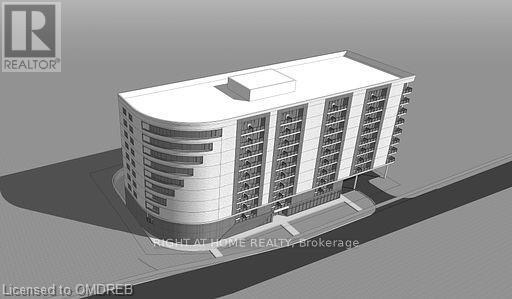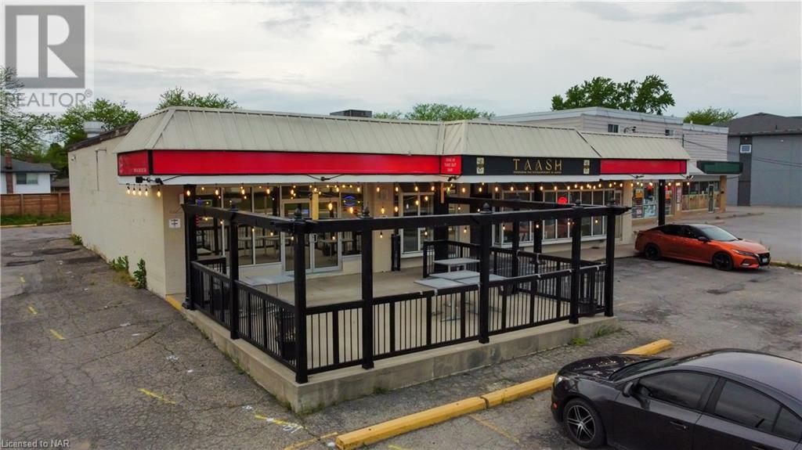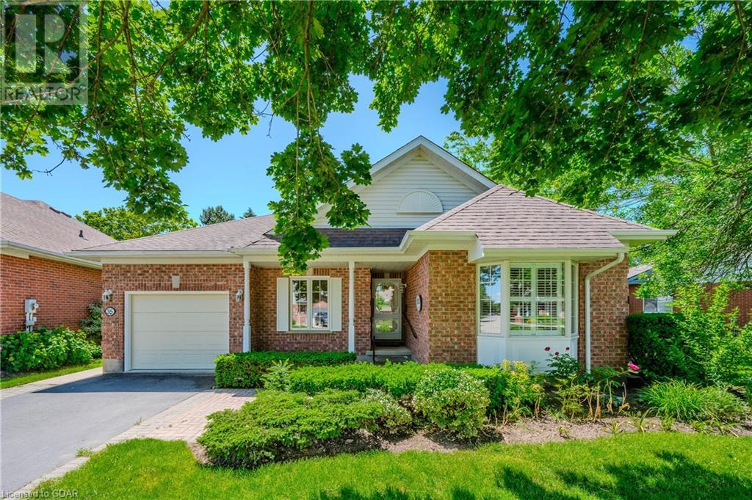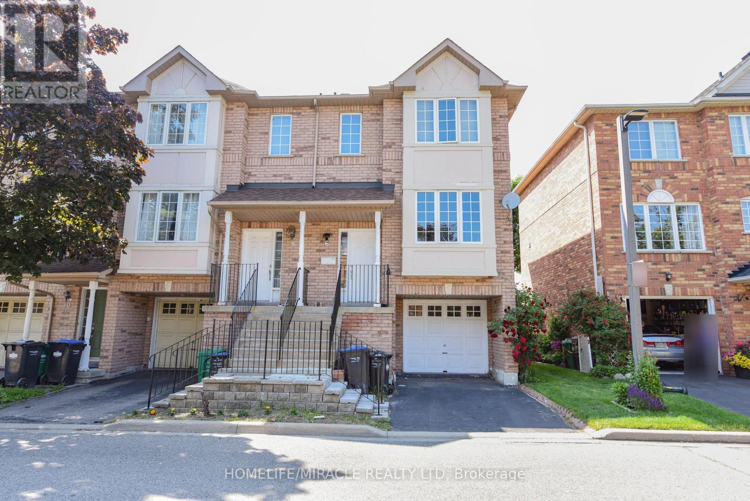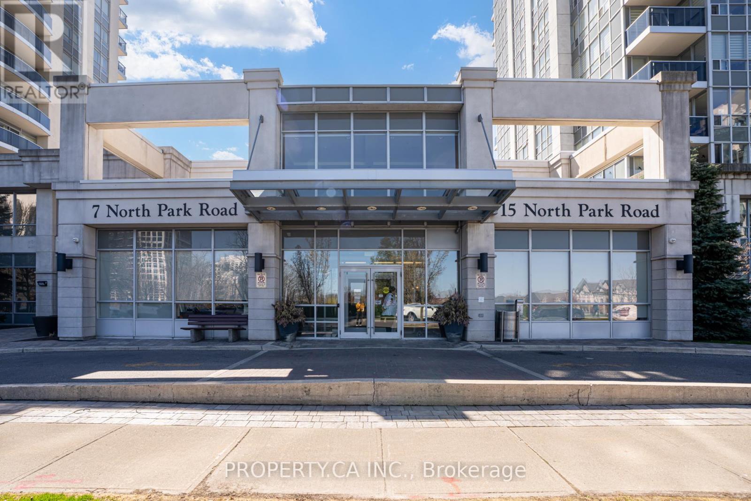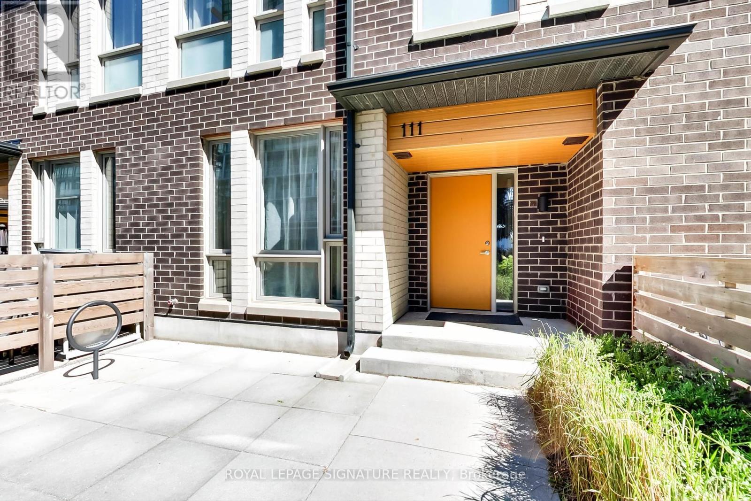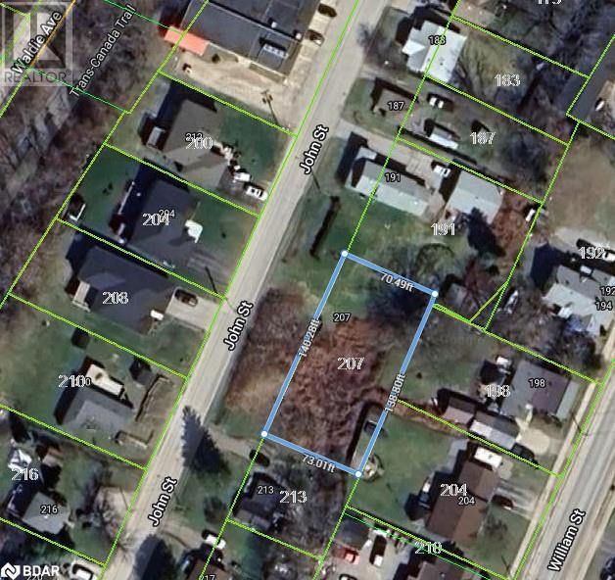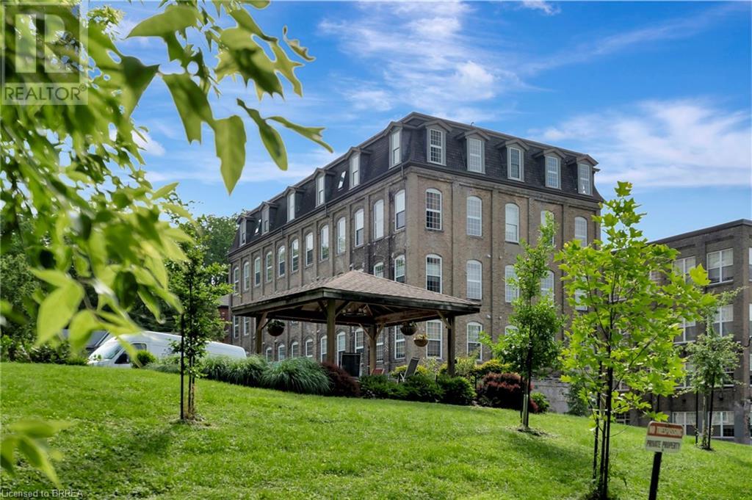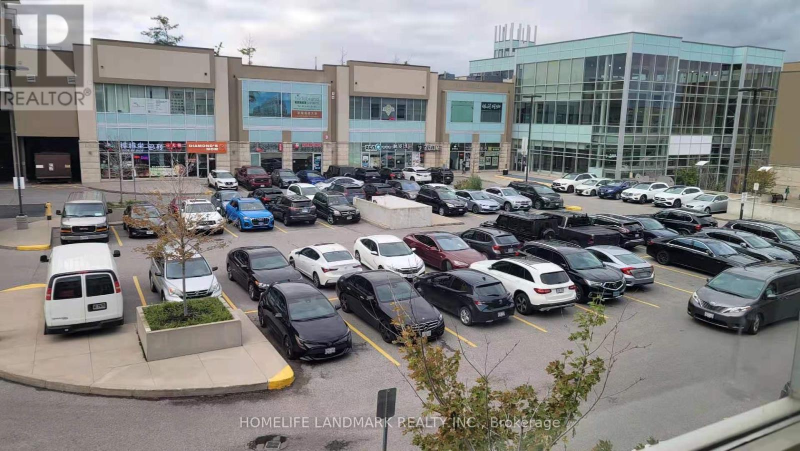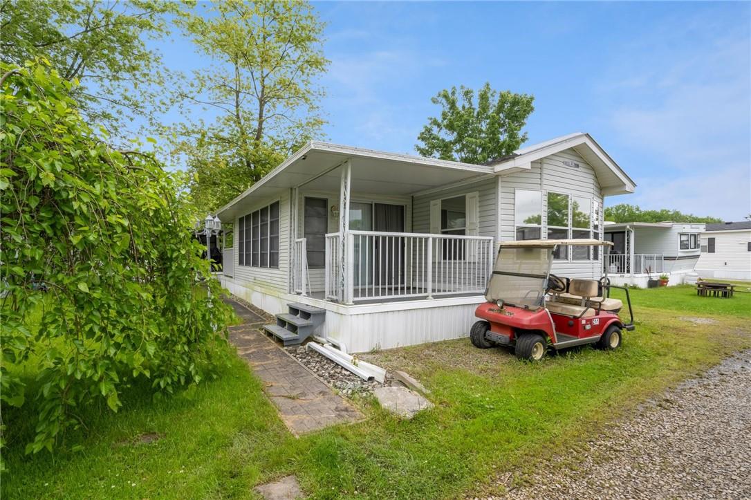BOOK YOUR FREE HOME EVALUATION >>
BOOK YOUR FREE HOME EVALUATION >>
518 - 2490 Old Bronte Road
Oakville, Ontario
Welcome to effortless living in this beautifully upgraded 713 sq ft condo in Oakville. This 1-bedroom + den gem is the epitome of turnkey convenience and showcases a harmonious blend of functionality and sophistication. Enjoy a modern kitchen with Whirlpool appliances, pristine granite countertops, a chic backsplash, and a multifunctional island with seating for three. Thoughtfully integrated slide-out bins for trash and recycling add a touch of practical luxury. Spacious primary bedroom with walk-in closet. The versatile den, equipped with custom built-ins, provides ample storage and can be tailored to your needs, whether it's a home office, space for overnight stays, or a cozy reading nook. Bask in natural light and savour breathtaking sunset views over the escarpment from your private balcony. The meticulously crafted 4-piece bath and in-suite laundry feature top-of-the-line Miele appliances, ensuring everyday tasks are performed in style. Throughout the space, luxury vinyl and tile flooring coupled with upgraded lighting create a seamless flow of contemporary design and elegance. Sustainability meets comfort with geothermal heating, ensuring economical living while maintaining a low environmental footprint. The inclusion of heat and water in the maintenance fee further enhances the ease of living. State-of-the-art guest access via your cell phone and generous visitor parking complete the convenience. One parking space and a dedicated locker offer ample storage solutions. The buildings amenities are designed for a vibrant and active lifestyle, featuring fitness rooms, a party room, rooftop terraces, and bike storage. Located close to all essential amenities, the 407, golf, walking trails, and just 1.9km from Oakville Hospital, this condo offers the ultimate blend of luxury and convenience. Embrace the easy, turnkey lifestyle you've been dreaming of in the serene and stylish Town of Oakville. **** EXTRAS **** Building Amenities include: Fitness Rooms, Party Room, Bike Storage, Roof Top Terrace (id:56505)
RE/MAX Escarpment Realty Inc.
129 Dorchester Drive
Grimsby, Ontario
*OPEN HOUSE SAT JULY 13th 2pm to 4 pm* Dorchester Estates! Spacious 1,900 square foot brick bungalow (with about 3,500 sq feet of finished living space) - all nestled at the back of this highly desirable neighbourhood. Set on a quiet street with view of escarpment from the front yard. Double concrete drive and double car garage with walkway to covered entrance and front foyer with vaulted ceilings. Large formal dining room adjacent to the big kitchen and open concept main floor living area. Plenty of white and bright cabinetry, centre island w/breakfast bar, tiled backsplash, deep stainless sink plus all stainless steel appliances. The large daily dining area with 3 sided gas fireplace overlooks the living room. A door off the kitchen leads to a raised wood deck with composite boarding that steps down to a concrete patio and lawn area. The mudroom between the direct access to the garage and the foyer could be modified if desired (where the extra closets are) to accommodate a washer and dryer on the main floor. 3 bedrooms on this level including the double door primary with walk-in closet and 4 piece ensuite with jetted tub and separate shower. The other two bedrooms share a 4 piece bath with tub/shower combined and large vanity. Hardwood flooring in the dining and living rooms, the primary bedroom and the staircase leading to the lower level that offers large windows throughout. Huge rec room with updated vinyl plank flooring in 2022 and a 2nd gas fireplace with mounted tv, mantle & stone surround. The updated flooring continues to 2 large additional bedrooms. There’s also a 3 piece bath with corner shower, a finished laundry room, two walk-in finished storage closet rooms, cold cellar and a large mechanical room with workbench. New furnace and central air in 2018. New roof shingles in 2018. Garage is finished and painted with opener and insulated walls and door. This terrific home is perfectly and conveniently located near parks, playground, shops & highway access. (id:56505)
RE/MAX Hendriks Team Realty
52 - 520 Grey Street
Brantford, Ontario
Less than 2 year old freehold townhome in the prime Echo Place neighbourhood! Step through the front door into the spacious open concept main level boasting a kitchen featuring stainless steel appliances and an inviting island with seating - perfect for casual dining. The kitchen seamlessly flows into the living room with newer laminate flooring brightened by an oversized window that floods the space with natural light. Adjacent to the kitchen is the dining area where sliding doors lead out to the backyard providing a seamless transition between indoor and outdoor living. Upstairs the second level primary suite boasts a walk-in closet, linen closet and ensuite bathroom with a glass shower. Two additional bedrooms and another full bathroom provide ample space for family members or guests. Unspoiled basement. Discover a community brimming with amenities and conveniences, nearby schools, community centres, shopping, various trails and easy access to highways. A small road maintenance fee of $133 ensures your roads are plowed and common areas are well maintained. Just move in and enjoy!! **** EXTRAS **** None. (id:56505)
Royal LePage State Realty
11 Whitcombe Way
Puslinch, Ontario
*3D Tour Attached*Main Floor- 5 Bed, 3.5 Bath*Basement- 2+1 Bed, 2 Full bath, Theatre, Game Room, Exercise Room*Above Grade 3031 Sf, Basement Total Area 3031 Sf = 6062 SF*2 Entrances To Basement*. Step into the epitome of luxury living at 11 Whitcombe Way, where privacy meets prestige in every corner of this exquisite estate. STONE PATIO overlooking a RAVINE backyard teeming with lush trees and captivating wildlife, providing an idyllic setting for moments of tranquillity and reflection. Basement IN-FLOOR heating ensures comfort year-round, no expense has been spared in creating an unparalleled living experience. As you step through the grand double doors into the stately FOYER, prepare to be enveloped in a world of elegance and extravagance. The KITCHEN is a culinary oasis, boasting quartz counters, a dazzling backsplash, and top-of-the-line FISHER & PAYKEL appliances, ensuring that every meal is a masterpiece in itself. The LIVING ROOM, adorned with cathedral ceilings, beckons you to unwind by the warmth of the fireplace, while the MASTER BEDROOM offers a sanctuary of serenity with its his and her closets, coffered ceiling, and a six-piece ensuite, complete with a cozy fireplace for added allure. On the Main Floor -Three bedrooms, has their own walk-in closets, 2 BRs have Jack/Jill and 1 BR has an Ensuite, Pwdr Rm, 1 BR, and a laundry room meticulously designed for efficiency and organization with CLOSTES & COUNTER. Designed with both family living and lavish entertaining. (id:56505)
Royal LePage Signature Realty
167 Sims Estate Drive
Kitchener, Ontario
LOCATION...LOCATION...LOCATION...Experience luxurious living at its finest in the heart of Kitchener. The Perfect Home. 1550 Sq Ft, 3 Bedroom, 2.5 Bathroom Open Concept Semi-Detached Home. Raise Your Family In The Safe And Beautiful Chicopee Neighborhood... Entertain Friends And Family In This Perfect Space. The Upstairs Boasts A Second Living Room, three generously sized bedrooms await, offering ample space for rest and rejuvenation. Large Master Bedroom With A 4 Piece En-Suite,2 Spacious Bedrooms And A 4 Piece Main Bathroom. **** EXTRAS **** Built-in Microwave, Dishwasher, Dryer, Refrigerator, Stove, Washer, Window Coverings (id:56505)
Homelife/miracle Realty Ltd
2005 - 2087 Fairview Street
Burlington, Ontario
Luxury 2 Bed, 2 Bath condo on the 20th Floor of sought after Paradigm building. Fantastic location that is steps away from the Burlington GO Station. Easy access to QEW highway, downtown Burlington and Mapleview Mall. This condo features a modern open concept Kitchen with an upgraded quartz island with waterfall edge. Modern luxury flooring throughout the unit with large windows in all rooms. Stunning South West Views from the large balcony. Beautiful south views of the lake as well as views of the escarpment. Plenty of unique amenities including a Rooftop Lounge, Basketball Court, Indoor Pool, Steam Room, Pet Spa, EV chargers, kids play room, Guest Suites, Hot Tub, billiards, 24 Hr Security & Concierge, Party Room, Fitness Centre and BBQ Area. Unit has been virtually staged. **** EXTRAS **** Stainless Steel Fridge, Stove, Dishwasher, Microwave, Stacked Washer & Dryer (id:56505)
Royal LePage Terrequity Platinum Realty
12a - 5115 Harvester Road
Burlington, Ontario
952sf of finished office/showroom space available. Excellent street exposure right on Harvester directly opposite the Appleby GO. Unit is clean and well finished. Zoning offers a wide range of uses. Gross lease includes tenant's utilities. (id:56505)
RE/MAX Escarpment Realty Inc.
1201 - 2060 Lakeshore Road
Burlington, Ontario
Welcome to Bridge Waters Private Residences in downtown Burlington where this 2-bedroom plus Den, 2-bath suite is the epitome of luxury living. Open concept living space, gorgeous trayed ceilings and a sophisticated gourmet kitchen offers luxury built in Thermador appliances, integrated fridge and dishwasher, quartz countertops, and an oversized island. The details continue with over $150,000spent in builders upgrades including engineered hardwood floors throughout, a modern gas fireplace with custom mantle and automated blinds. The master bedroom includes a spa-like 4-piece ensuite with double vanity, quartz countertop, rain shower and heated floors. The second bedroom has ample storage with closet and access to another spa-like 3-piece bathroom. A bright and spacious corner Den provides floor plan flexibility adding a great feature to this exceptional residence. Floor-to-ceiling windows let in an abundance of light and offer a walk out to a spacious balcony overlooking Lake Ontario. (id:56505)
Royal LePage Burloak Real Estate Services
1510 Danforth Road
Toronto E09, Ontario
Bright, Detached Home With 3 Bdrms On Upper Floor. Fully Finished Basement In-Law Suite With Separate Entrance . Renovated Home With Open Concept Kitchen And S/S Appliances, Breakfast Bar. Newer Laminate Floors Throughout , Newer Windows, Extra-Large Windows And Extra-Large Covered Deck; Great Outdoor Space. Perfect For A Growing Family Or An Investment Property; Scarborough Subway Extension Plans At Lawrence And Danforth Rd. Easement from Metrolinx (Survey Is Attached To Review). **** EXTRAS **** All Existing Appliances, All Window Covering and Light Fixtures. Kitchen & Roof: 2021 .Gas Furnace, A/C and Hotwater Tank are Owned. (id:56505)
Homelife Landmark Realty Inc.
52 Tangle Briarway
Toronto C15, Ontario
Discover this spacious 4-bedroom end unit in the prestigious Bayview Village, perfectly designed for a growing family. This home is ideally situated just steps away from the TTC, and in close proximity to Highway 401, GO stations, shops, parks, schools, and North York General Hospital. Featuring underground parking, ample storage, a full basement, and a private yard, this residence fronts onto a quiet courtyard, providing a peaceful retreat. The updated kitchen and appliances, along with new flooring throughout, add modern touches to this charming home. One of the standout features is the huge primary bedroom, making it one of the few units with such a luxurious space. (id:56505)
Royal LePage Real Estate Services Ltd.
4810 - 8 Eglinton Avenue E
Toronto C10, Ontario
***Fully Furnished*** Luxury E-Condos At The North- East Corner Of Yonge & Eglinton With Panoramic View From 48th Floor, 1 Bedroom, 9 Ft Ceiling. Floor-To-Ceiling Windows, Laminate Throughout The Suite. Luxurious Lounges & Guest Suite. Gym, Yoga Studio, Party Rm, Glass Wall Unique Pool Overlooking City Skyline, Walk To Shopping Center, Movie Theatre & Restaurants. One Of The Best Location To Live In Toronto **** EXTRAS **** ***Fully Furnished*** B/I Fridge, Stove, Dishwasher, Microwave, Washer, Dryer. (id:56505)
RE/MAX Hallmark Realty Ltd.
Ph108 - 75 Canterbury Place
Toronto C07, Ontario
Rare STUNNING THREE bedroom Penthouse TERRACE Suite. 10 ft Ceiling height. Beautiful Bright, Smart Design. Like New. Suite is Full of Light. Extraordinary Wide Open Views at The Diamond on Yonge, by Award Winning Builder. Upgraded Finishes. Phenomenal Panoramas. Luxury Modern Quality throughout. Meticulous Layout. Open Kitchen/Living/Dining, Big Breakfast Island/Bar. Window Coverings Incl. Two Parking spaces & 1 Locker. 91%Walkscore, in the Heart of the Best of North York. The Diamond sits in a protected Quiet Enclave, one-minute walk to Yonge St. TTC, Subway, Grocery, Shopping, Restaurants, All Services & Entertainment + Parks & Tree-Lined Neighborhood at your doorstep. Close to Hwys for easy access across GTA. Building amenities: Sauna, Gym, Change Rooms, Party Rm w/ Kitchen/Dining, Yoga Rm, Theatre, 2 Guest Suites, Outdoor Garden Bbq area. 24-hrConcierge. Photos are of vacant suite, & virtual staging. Huge 61x7Terrace, is Other + 2nd Terrace 80sqf **** EXTRAS **** Rare Terrace Penthouse. 2 Parking & 1 Locker. Upgraded Finishes, Window Covs , ELFs as shown. Stack W/D, Fridge/Stove/Microwave/Dishwasher. Private Terrace Suite. Stunning Outdoor Amenity Garden. Live in Quiet Elegance At The Diamond (id:56505)
Royal LePage Terrequity Realty
185 Raglan Street
Grey Highlands, Ontario
This half-acre gem is nestled on a peaceful dead-end street with a cul-de-sac, offering a safe haven for children learning to ride bikes and for those who enjoy tranquil evening strolls. The location is wonderful, just a short walk from the lake for swimming and boating, a park with modern playground equipment where the kids will play for hours, and the scenic Eugenia Falls, ideal for hiking adventures. Whether you're planning to build your forever home or a weekend getaway, this lot provides the perfect blend of excitement and serenity in a vibrant village setting. **** EXTRAS **** All showings to be booked through ShowingTime via MLS # 40614301 (id:56505)
RE/MAX Summit Group Realty
359 King Street Street
Welland, Ontario
Prime Development Land with beautiful views of Welland Canal in downtown Welland! Almost an acre in size (0.93 Acres). Current Zoning is DMC. Several Allowable uses included apartment building, condos, hotel, plaza and many more. Please refer to attached for allowable uses from the zoning bylaws. Proposed drawings for 182 Apartments or condominiums available upon request. A pre-construction meeting has been completed, notes for which are available upon request. A survey is attached as well. Don't miss this amazing parcel of land! (id:56505)
Right At Home Realty
547 Ontario Street
St. Catharines, Ontario
Welcome to this turnkey Indian Restaurant with LLBO on busy main street in North End St. Catharines. There is plenty of on-site parking including more than 40 parking spots. Ontario Street is one of the main arterial roads across the City with high volumes of traffic. Solid freestanding building licensed for 84 guests and a patio licensed for 24 more. Recently went through intensive renovations, New flooring 2023, New ceiling tiles 2023, Freshly painted, New Pot lights, Well maintained kitchen equipment and much more. ****EXTRAS**** This is a sale of business without property. Full list of Chattels/Lease information available upon request. Please contact your Realtor ~ Please do not approach restaurant without appointment through your Realtor. (id:56505)
Exp Realty
2060 Lakeshore Road, Unit #1201
Burlington, Ontario
Located in the heart of downtown Burlington, Bridgewater Private Residences is Burlington’s most prestigious condominium. In this 2-bedroom plus Den, 2 bath suite with over 1250 sq. feet no expense has been spared to create a truly refined living area with magnificent details. Open concept living space, gorgeous trayed ceilings and a sophisticated gourmet kitchen featuring Barzotti cabinets offers luxury built in Thermador appliances, integrated fridge and dishwasher, quartz countertops and an oversized island. The details continue with over $150,000 spent in builder’s upgrades including engineered hardwood floors throughout, a modern gas fireplace with custom mantle, additional custom millwork throughout the unit, barn doors, light fixtures, custom lighting, surround sound system, and automated blinds. The master bedroom is spacious and includes a spa like 4-piece ensuite with double vanity, quartz countertop, rain shower and heated floors. The second bedroom has ample storage with closet and a custom wardrobe with access to another spa like 3-piece bathroom which includes quartz countertops. A bright and spacious corner Den provides floor plan flexibility adding a great feature to this exceptional residence. The floor to ceiling windows located off the living area let in an abundance of light and offer a walk out to a spacious balcony featuring custom flooring and a gas barbecue overlooking Lake Ontario. Amenities include recreation room,gym,Terrace,indoor pool and spa (id:56505)
Royal LePage Burloak Real Estate Services
5115 Harvester Road, Unit #12a
Burlington, Ontario
952sf of finished office/showroom space available. Excellent street exposure right on Harvester directly opposite the Appleby GO. Unit is clean and well finished. Zoning offers a wide range of uses. Gross lease includes tenant's utilities. (id:56505)
RE/MAX Escarpment Realty Inc.
35 White Pine Way
Guelph, Ontario
Welcome to 35 White Pine Way, an immaculate detached bungalow with no rear VBA neighbours. This Sprucehaven model boasts incredible curb appeal, surrounded by beautiful mature trees, with greenery views out of almost every window. Pride of ownership can be felt throughout every step around this 1,896 square foot main floor, that offers nearly double that space with a finished basement as well. Airy and bright, the great room features large windows, hardwood floors and a 3-sided fireplace. The eat-in kitchen offers ample cabinet space, a large pantry, and additional counter space. Walk out to the rear deck off the kitchen, and find yourself surrounded by lush greenery, making it the perfect spot for hosting and entertaining on those beautiful sunny days. The primary suite sits at the front of the home, complete with a bright 4-piece bath with separate stand-up shower and soaker tub. Another spacious bedroom, office/den or bedroom, 2-pc powder room, 4-pc main bath and laundry room with side-by-side washer and dryer complete the main floor. Heading downstairs you'll find a spacious rec room, an additional bedroom or office and a 2-piece washroom- ideal for accommodating family for extended-stay or overnight guests over the holidays. For those hobbyists, a spacious utility area makes for a great workshop or studio with additional storage space. This one is sure to impress! Just a short stroll to the 42,000 sq ft Village Centre, you have ease of access to the best amenities you'll find in a community like this. You’ll also have access to an on-site pharmacy, family physicians, and in close proximity to the University of Guelph, Stone Road Mall, grocery stores, restaurants, 401 and more. Enjoy the endless activities & social clubs here at the Village and start living your ideal retirement today! (id:56505)
Planet Realty Inc
13 Garnet Street
St. Catharines, Ontario
Yes, a hidden Gem! A nice solid home with bright large rooms, stained glass windows, beautiful hardwood floors, rich woodwork and a very large yard. Main floor bedroom and 2 very large bedrooms upstairs make it a wonderful value for a starter or retirement. 2 bathrooms, large kitchen and unfinished basement. Shed included. (id:56505)
Royal LePage NRC Realty
465 County Road 24
Kawartha Lakes, Ontario
Nestled back from the road in a Sugar Maple Forest stands this 2 story brick and siding family home. A stone's throw from Sturgeon Lake in a stretch of well-kept homes. Rustic flagstone walkways, fishpond, meandering English-style gardens, variety of charming outdoor sitting areas, firepit, backing into the forest . Main floor living room with wood-burning stove and a brick mantel, reading area with w/out to the back deck over-looking the pond. Eat-in kitchen with country-style cupboards, plenty of pantry space, built-in appliances and a walk-out to the back deck. Mudroom off the double-car garage and 2pc bath. Large front dining room to host the extended family dinners with views to the front garden. Primary suite, with large closets, soaker tub in the 4pc bathroom, plus direct access to the dressing room. Two other large bedrooms with a 4pc bath. Roughed in lower level bedrooms. Tastefully decorated and well maintained. Minutes from the Village of Bobcaygeon. Country living at its finest. **** EXTRAS **** Lower level with laundry room, two roughed-in bedrooms, plus family room and 2pc bath. Launch your boat nearby, or store it at the marina and walk to it. Lots of room for the kids to run and play. It’s a move-in ready joyful home. (id:56505)
Sage Real Estate Limited
50 Fire Route 10b
North Kawartha, Ontario
All season property that can be a year round home or cottage*Bungalow style living*Private retreat nestled amongst mature trees overlooking a magical wild life sanctuary - with direct access to Stony Lake swimming - the ""jewel"" of the Kawarthas*Flexible layout*Two additional out buildings*Extensively renovated in 2008 by the current owners - they have created a well thought-out property that works to accommodate multi-generational families throughout the seasons*Insulated heated garage/workshop for the avid craftsman*Large drive storage shed to house many recreational toys...Open concept great room overlooking the lake-screened-in porch-multiple decks-walk out lower level with three bedrooms*Close proximity to Juniper Island, Stony Lake Yacht Club & activities, Carveth's Marina, McCracken's Landing*Enjoy the natural beauty of the Canadian Shield, Trent-Severn waterway and coveted Stony Lake! **** EXTRAS **** Propane furnace, CAC, humidifier, propane stove, fridge, dishwasher, microwave, stacked washer/dryer, two wood stoves, stereo equip., Blink cameras, B/I work bench, shelves, HWT, UV water system/filter, CVAC, dock. See Feature Sheet (id:56505)
Royal LePage/j & D Division
17 Mill Street E
Halton Hills, Ontario
Attention Investors! This versatile commercial building in Downtown Acton is a prime opportunity for you. The property features a retail store on the main level facing bustling Mill Street, attracting high foot traffic daily. Additionally, there are two apartments above the retail space and four separate apartments at the rear of the property, all fully occupied, ensuring a steady income stream. Building has had extensive updates & upgrades throughout with six car parking at the rear. Finished basement with additional commercial use. Within walking distance of Go Transit and conveniently located for downtown events. **** EXTRAS **** Updates Include - Roofs, Electrical, HVAC, ERV System, Plumbling, Sprinklers and Cosmetic Improvements (id:56505)
Coldwell Banker Escarpment Realty
6830 Main Street W
Milton, Ontario
Calling all developers and investors! Amazing 0.77 acre property located in a prime location within a thriving municipality. Ideal for future development. Milton continues to be one of the fastest growing communities in Canada. Through the provincial A Place To Grow Plan, Milton is expected to have a population of 335,000 by the year 2051. Currently Milton's population is approximately 130,000 and it is expected to reach 235,000 by 2031. The growth plan means Milton must welcome more mid and high rise condo structures. Milton is planning for the area surrounding the Go Transit station to be pedestrian-friendly with seamless integration into Milton's downtown core. It will feature connections between the transit station, walkways and pathways to improve access to public transit. The Milton Education Village is Milton's vision for a comprehensively planned complete urban neighbourhood, integrating post-secondary education, residential, commercial employment and recreational uses. The 400-acre site is located south of Derry Road, west of Tremaine and north of Britannia Road, adjacent to the Niagara Escarpment. Milton's second proposed major transit station area is intended to accomodate a new Go Transit station located along Trafalgar Road east of the 401. **** EXTRAS **** The property was 3066 Main Street West. The city resigned all 10 houses on the street and the current address is 6830 Main Street West. However, it is still registered in the land registry as 3066 Main Street with a note of the change. (id:56505)
Exp Realty
06 - 80 Acorn Place
Mississauga, Ontario
Act Quickly before the market becomes too Hot. End-unit, almost like a semi-detached, condo-townhouse in a highly desirable, prestigious and family-friendly neighborhood of Mississauga. 3-Bed, 3-Bath with a beautiful open concept layout and a walkout basement. Very low condo fee. Unbeatable location within minutes from schools, parks, Square One, Frank McKechnie Community Centre, Cooksville GO and Mi-way terminal. Additional access to complex through Hurontario street. Minutes from new LRT and a short distance to Pearson Airport, location is extremely well-connected. kids play area steps away in the complex, and Huronpark at a walking distance, the property is ideal for families. No carpet in the house premium wood throughout the house. The finished walkout basement can easily be used as a quite prof. office or fourth bedroom with a convenient walk-out to the backyard. Ample sunlight and the fresh feel of the property makes it a dream home.- this property has everything that you need! **** EXTRAS **** Fridge, Stove, Dishwasher, Washer & Dryer, All Electric Fixture. (id:56505)
Homelife/miracle Realty Ltd
84 Burgosa Court
Vaughan, Ontario
This fully upgraded, turn-key, stunning open-concept home is bright and packed with numerous features, located on a quiet street in the heart of Woodbridge, Vaughan. With over $320K in upgrades from top to bottom, you can move in and enjoy immediately. The home boasts 4 spacious bedrooms and 3 bathrooms, with new updates in 2023 including the kitchen, hardwood floors throughout, crown molding, new curtains, pot lights, soffit, eavestrough, all solid doors, stairs, and both new main and side doors. The stunning gourmet white kitchen features extended cabinetry, granite counters, stainless steel appliances, a built-in microwave, and a center island with a walkout to a stone patio. This home is ideal for seamless commuting, being close to highways, shopping centers, Vaughan Mills, and Wonderland. **** EXTRAS **** Additionally, the property features a new, fully finished basement W/separate entrance, including a 3-BR in-law suite was rented for $2,750/month +1/2 of W/G/E, perfect for families or rental income. (id:56505)
Homelife Galaxy Real Estate Ltd.
1005 - 7 North Park Road
Vaughan, Ontario
Stunningly laid out unit at one of Disera's most desired addresses. Unobstructed North-West views and overlooking the park. Practical open concept layout. Bright kitchen with full-sized S/S appliances. Generous sized bedrooms, ample closet/storage space throughout. 1 parking and 1 locker.Steps to YRT, Viva, Walmart, Promenade, Dining, Entertainment, Highly Rated Schools, Hwy 7,407,400. **** EXTRAS **** Maintenance Fee Incl: Heat, Water, TV & Internet, Parking & Locker (id:56505)
Property.ca Inc.
206 Russell Hill Road
Toronto C02, Ontario
Welcome To 206 Russell Hill Road. A Very Rare Opportunity To Acquire A Landmark Address In The Heart Of Forest Hill/South Hill Neighbourhood Surrounded by Torontos Most Illustrious Homes and Luxury Boutique Condominiums. 206 RHR is Site Planned Approved To build 4x 3-Storey Townhouses Totalling 13,400 Sq.Ft with Underground Parking (2 Spots Each Unit) Fronting On Russell Hill Road As well As Sir Winston Churchill Park. Architectural Design Done by Rafael and Bigauskas Architects and Goldberg Group Land Use Planning and Development. Steps to B.S.S., U.C.C., Forest Hill Village, LCBO, Transit, Shops, and Grocery Stores Among Other Great Amenities. Potential To Develop a Single Family Home or 5 Storey Boutique 10 Unit Condo. **** EXTRAS **** Prime Casa Loma Development. Lux Condos surrounding This site. Site Plan Approval For 13,400 Sq.ft, 4 Unit Townhouse Building (other Development Options Avail) NOAC Conditions Available Upon Request. Home Is Sold In An \"As Is\" Condition. (id:56505)
Harvey Kalles Real Estate Ltd.
59 William Nador Street
Kitchener, Ontario
Welcome to this exquisite residence in the highly sought-after Wildflower Crossings Estates community. This impeccably upgraded, two-year-old home boasts 3 generously sized bedrooms and refined modern finishes throughout.The inviting covered entrance porch leads to an impressive double-door entryway. Inside, a spacious foyer with tiled flooring seamlessly transitions to the main living area, highlighted by elegant hardwood flooring that extends into the gourmet kitchen. The kitchen is a chef's dream, featuring shaker-style cabinetry, tall upper cabinets, a substantial island, and state-of-the-art stainless steel appliances, all designed within an open-concept layout.On the upper level, the luxurious primary bedroom awaits, complete with a full 4-piece ensuite bathroom, a glass-enclosed shower, a double-sink vanity, and a walk-in closet. This level also includes two additional spacious bedrooms, a well-appointed 4-piece family bathroom, and a convenient upper-level laundry room.This exceptional home is move-in ready, offering both sophistication and comfort in one of the most desirable communities. (id:56505)
Real Broker Ontario Ltd.
5 - 3985 Eglinton Avenue
Mississauga, Ontario
Meticulously Maintained Stacked Townhouse In Desirable Neighbourhood of Churchill Meadows! This Home Boasts OfAn Open Concept Layout, Bright & Functional Kitchen With Eat-At Breakfast Bar, W/O To Large Terrace/Deck For Entertaining Guests. Primary Bedroom Includes An Ensuite Bathroom and Double Door Closet, Second Bedroom Has Access To Private Balcony. Just Mins To 403/407/401, Erin Mills Mall, Credit Valley Hospital, Churchill Meadows Community Centre and Mattamy Sports Park, Schools, Public Transit and Right Opposite The New Eglinton/Ridgeway Plaza. **** EXTRAS **** Fridge, Dishwasher, Stove, Washer & Dryer, Garage Door Opener + 2 Remotes, CAC, Smart Thermostat-Nest, AllExisting Elf's, All Existing Window Coverings, 2 Car Parking Spots! (id:56505)
RE/MAX Real Estate Centre Inc.
552 Lake Street
St. Catharines, Ontario
Welcome to 552 Lake Street, in St. Catharines. This 3-bed, 2-bath detached bungalow is truly an entertainer’s dream. Step through the double doors from the stylish covered porch and be welcomed by a spacious, open-concept living, kitchen, and dining room. Offering a stylist open concept main floor area leading into your backyard oasis this space instantly feels like home. The kitchen is equipped with a convenient breakfast bar, plenty of cabinetry, stainless steel appliances, and granite countertops. The main floor is also offers 3 good-sized bedrooms and a well-appointed 4-piece family bathroom. Head down to the finished basement into the large rec room boasting a gas fireplace and wet bar. An updated 3-piece bathroom, laundry, and a bonus room (currently being used as storage. Step outside to the stunning backyard oasis. Boasting a large outdoor dining area, an in-ground pool equipped with a diving board, an outdoor bed with a gazebo, and an outdoor bar with extra storage space. This property also has a pull through one car attached garage and 2-car driveway. Situated in a central location, only minutes from schools, highway, and within close proximity to stores and eateries. You do not want to miss out on the opportunity to call this beautiful property yours. (id:56505)
Boldt Realty Inc.
791 Innisfil Beach Road
Innisfil, Ontario
In Alcona of Innisfil, situated on a beautiful Lot close to Lake, Steps to the beach, in front of Innisfil Beach Park and walking distance to shopping. This immaculate bungalow offers 3 generous sized bedrooms, Living, Dining, 1 full bath. A charming exterior with great curb appeal, with an equally appealing interior. A Well-appointed layout with good sized principal rooms and updated interior. The spacious, bright kitchen features solid wood cabinetry, plenty of counter space, contemporary tiled backsplash, and a walk out to a private yard for your enjoyment, that features a large deck, mature trees and plenty of privacy with the guilty pleasure of no direct backyard neighbours. Measurements Are Approximate. (id:56505)
Homelife Superstars Real Estate Limited
3311 - 81 Navy Wharf Court
Toronto C01, Ontario
All hands on deck for 81 Navy Wharf. Elevate your lifestyle in this chic 1 bedroom + den unit at Optima Condos! Sitting high on the 33rd floor, neighbouring the CN Tower & Rogers Centre you'll be mesmerized by the stunning city views. The functional layout features distinct living and dining areas, and a den perfect for a home office. Embrace the downtown vibe catch the ball game, or hit up TheWell for some retail therapy, and grab a slice of Princes Pizza before heading back to your urban oasis. This place is packed with amazing amenities including indoor pool, hot tub, sauna, rooftop garden, party & meeting rooms. The building is also equipped with a guest suite & visitor parking. Quick access to the Gardiner and Lakeshore, plus a walk score of 96, makes everything a breeze. Utilities are covered in maintenance fees, and yes, parking and locker are included as a standout opportunity! **** EXTRAS **** Updates include: Engineered hardwood flooring, kitchen cabinets, mosaic backsplash, washroom vanity, hexagon floor tiles, toilet, painting throughout, and light fixtures. (id:56505)
Sage Real Estate Limited
V/l Dominion Road
Fort Erie, Ontario
This 120 x 149 lot has potential to be severed or keep it as 1 large parcel and build your dream home! The lot is serviced with exception of water and there is a development agreement with the Town registered. (id:56505)
Realty Executives Plus Ltd
5 Tullamore Road
Brampton, Ontario
Amazing value in a desirable area 4 Bed Room Detach home. Property was gutted and renovated extensively. Finished basement with 2 bedrooms and separate entrance and 2nd laundry. **** EXTRAS **** Car Port. Concrete Deck in back yard. Garden Shed. (id:56505)
Homelife/miracle Realty Ltd
Th 111 - 19 Allenbury Gardens
Toronto C15, Ontario
Discover the perfect blend of comfort and style in the townhome collection at Vivo Condos, ideal for end users and investors. Offering over 1,600 sq ft of well-designed living space with an airy open-plan main floor featuring 9ft ceilings, sleek laminate flooring, and a modern kitchen equipped with quartz counters, contemporary cabinets, and a centre island perfect for cooking and entertaining. The second floor boasts two generously sized bedrooms, a luxurious 5pc bath, & a versatile den ideal for a home office. The third-floor retreat includes a spacious primary bedroom with an ensuite bathroom featuring a separate glass shower and a walk-in closet. The townhome is rounded out by a large outdoor terrace perfect for relaxing and entertaining. Residents enjoy top-notch amenities, including a party room, gym, concierge services, theatre room, and more. Located just steps from Fairview Mall, playgrounds, the subway, highways, and excellent schools. **** EXTRAS **** Possible investment opportunity! Previously leased for $3,400 per month and one parking spot for an additional $200 per month. Includes two parking spots and one locker (id:56505)
Royal LePage Signature Realty
207 John St Street
Victoria Harbour, Ontario
Fantastic .23 Acre building lot in beautiful Victoria Harbour - Simcoe County's best kept secret! Superb location steps from the famous 16K fully paved Tay Trail Shore Trail, public boat launch, waterfront park, grocery store and LCBO- Dock your boat in Queen's Cove Marina and explore the beautiful waters of Georgian Bay. Convenient commuter location minutes to Highway 400 and Hwy 12. 7 minutes to the the larger town of Midland for all your required amenities and only 25 minutes to Barrie. Buy today and start planning your dream home or cottage escape! 2021 Survey available. Buyer responsible to do their due diligence on lot development and development charges. (id:56505)
Right At Home Realty Brokerage
12 - 2 Castlewood Boulevard
Hamilton, Ontario
Bright & spacious corner unit within a retail plaza in Dundas. Prime turnkey office/retail space surrounded by residential and excellent visibility along Grosvenor's Road. Two high schools & an elementary school within walking distance. Foyer, reception area, 2 private offices, bathroom, kitchenette & storage area. Currently being used as a physiotherapy clinic. Ideal space for any professional office; medical office, real estate, accounting, insurance, mortgage, consulting, employment, travel and retail uses. (id:56505)
RE/MAX Realty Services Inc.
140 West River Street Unit# 303
Paris, Ontario
Welcome to your historic oasis in downtown Paris, Ontario! Nestled alongside the serene Nith River, this charming boutique condo (only 20 units over 4 floors) offers not just a home, but a lifestyle. 9 windows (5 of which open (most in the building)) – 2 facing west to the Nith River, 7 facing north to the millpond and Nith River. Imagine waking up to the tranquil views of the river from your windows, breathing in the fresh air as you sip your morning coffee. Convenience meets luxury as this residence boasts a fully renovated interior perfect for both your relaxation and entertainment. New high end kitchen, new bathroom and custom built-ins for the closets. Beyond the walls of your new abode lies a vibrant community waiting to be explored. Take a leisurely stroll to downtown Paris, where you'll find an array of charming shops, cafes and restaurants to indulge your senses. For outdoor enthusiasts, Lions Park and Barker's Bush walking trails are just steps away, offering endless opportunities for adventure and relaxation. With easy access to Highway 403, commuting to nearby cities is a breeze, making this condo an ideal retreat for both work and play. Ensure the perfect blend of history, convenience, and natural beauty in this remarkable downtown Paris gem. 8-minute walk to downtown Paris, 1 hour drive to Stratford, 1.5 hours to Niagara on the Lake, 45/55 minutes to Port Dover, Kitchener, London, 30 minutes to Hamilton, 2 minutes' walk to Barkers Bush walking trails along and around the Nith River; easy access to hiking trails to Cambridge, Hamilton, Port Dover and points in between. (id:56505)
RE/MAX Twin City Realty Inc
1002 East Camp Lake Rd Road
Lake Of Bays, Ontario
Rustic original cottage with the most amazing view out on the lake and privacy. Large property with very private from the neighbors and Crown land behind the property. Private road that is well maintained with the association with a $800 fee each year for the road. There is a stone fireplace on the living room. Kitchen with woodstove and dinning area with a view on the lake. There are 2 bedrooms and a 3pc bathroom with a modern septic. This cottage is a total experience as you can take excursions behind the property for walking and recreational vehicles all year round with lots of trails and crown land to enjoy. Deck 11ft 9 x 7 ft, Deck 13ft 9 x 7 ft, screen porch 13 ft 9 x 7ft There is a shed and a woodshed with plenty wood included. (id:56505)
One Percent Realty Ltd. Brokerage
47 Campbell Avenue
Barrie, Ontario
Charming Brick 2-Storey Detached Home With Detached Garage/Shop on Huge Lot With Separate Entrance to Fully Renovated In-Law Suite (Nov 2022) And No Rear Neighbours Nestled In Barrie's Desirable Allandale Neighbourhood Bursting With Income Potential. Over $200K in Renos to Main Unit/In-Law Suite. Main Unit Renovations Include New Vinyl Flooring on 1st Floor, Main Bathroom, Second Floor Bathroom, Countertops, Kitchen Pantry, Stair Runner, Bedroom Closet, Ductless Heating/Cooling Unit, Front Porch, Ductwork, Electrical. In-Law Suite - Separate Entrance, Porch, Full Kitchen, with New Appliances, Bathroom, Laundry, Bedrooms, Living Space, Plumbing and Electrical. Large Kitchen W/ Stainless Steel Appliances, And French Door Walk-Out To Large Covered Patio. Minutes From Parks, Schools, Restaurants, Centennial Beach, Shopping, Allandale Waterfront Go Station, Walk To Public Transit Easy Commuter Access Hwy 400. **** EXTRAS **** Frigidaire SS - Fridge, Stove, Dishwasher, Fan, LG Washer Dryer (Nov 2022), Newly Painted, Steel Roof, Furnace, Hot Water Tank(New/Owned), Roof Garage (2017). In-Law Suite - Fridge, Stove, Dishwasher, Fan, Washer&Dryer, Vinyl Floor (id:56505)
RE/MAX Condos Plus Corporation
7 - 290 Traders Boulevard E
Mississauga, Ontario
Clean, Well-Maintained Industrial/Retail Unit In This Central And Convenient Location. The Unit Features Over 22 Feet Of Clear Height In The Back Industrial Workspace, With a 14' high by 14' Wide Drive-In Roll-Up Garage Door. There Are 2-3 Offices In The Front And 2 Washrooms In Total. The Space Is Evenly Divided Between Office/Retail And Industrial Areas, Which Can Be Modified To Suit Your Needs. Additionally, There Is A Bonus Of 500-600 Sq Ft Of Usable Mezzanine Space In The Back For Additional Use Or Storage. The Unit Includes 4 Dedicated Parking Spots In Front. Ideal For Light Commercial/Industrial Use, Retail, Storage, Production, Or Professional Purposes. This Is A Gross Lease Price Inclusive Of HST; Just Pay For Hydro And Gas, With Water Already Included. The Lease Is Perfect For Short-Term Use Until December 31, 2025, With A Strong Possibility Of Extension For A Longer Term Thereafter. (id:56505)
Right At Home Realty
(Bsmt) - 35 Kelways Circle
Brampton, Ontario
Gorgeous 2 Bdrm Legal Basement Apartment. Private Laundry, 1 Car Parking. All Inclusive Except For Cable & Phone. Gas Fireplace, Granite Counter Tops In Kitchen & Bath, Large Windows, Stainless Steel Appliances, & Built In Dishwasher, Laminate Flooring. Brand Spanking New!!! Gorgeous Multi Million Dollar Homes!!! **** EXTRAS **** Excellent Neighbourhood! New 2 Bdrm Legal Apartment. (id:56505)
RE/MAX Realty Services Inc.
204 - 397 Royal Orchard Boulevard
Markham, Ontario
Tridel presenting exclusive, home-sized residences with stunning views of the private Ladies Golf Club of Toronto in Thornhill. These suites are exquisitely designed to offer a blend of luxury and modern serenity, located in a neighborhood renowned for its premier experiences and urban oasis amenities, e.g. indoor swimming pool, gym, saunas, party room, etc. **** EXTRAS **** 2 Beds w/ensuite baths, walk-in closets, Den, powder room with West view. (id:56505)
Del Realty Incorporated
2093 - 28 South Unionville Avenue
Markham, Ontario
Great Location! Close to everything. YMCA, York University, T & T supermarket, Go Train Station, Pam Am, Shopping Centre, Condominium, Professinal Offices, Restaurants, schools, Langham Square, Hwy 7 & Hwy 407, Great for office, studio, spac etc. business, investment or for self operating business **** EXTRAS **** The unit is nicely finished. ELF, drainge is available for hand wahs sink plumbing work (id:56505)
Homelife Landmark Realty Inc.
20 Verbena Street E
East Gwillimbury, Ontario
Welcome to a Cozy 3 Bed & 3 Bath Modern Townhouse only 2 years old in Sharon , Perfect for yourfamily! Spent $$$ for Upgrades : Smooth 9 Ft Ceiling Thru-Out on Main Floor, Crown Moulding, ModernKitchen w/Huge Island and w/Quartz Countertop, Modern Light Fixtures, Accent Walls Thru-Out, IronPickets, Hardwood Floor on 2nd Floor, Interlock at the Front for Extra Parking Space, No Side Walk.Close to Rogers Conservation Park Trails, HWY 404, Costco. Walking distance to School. Don't MissOut on this Rare Oppotunity. You Must See it. **** EXTRAS **** Fridge, Dishwasher, Stove, Washer, Dryer, Garage Door Opener, A/C. (id:56505)
Homelife Frontier Realty Inc.
1001 Haldimand Rd 17 Road
Cayuga, Ontario
Dust off the water skis! This beautiful 1 bedroom- 4 piece bath-park model is in mint condition. This model has a room divider for a 2nd bedroom. Also offers a 17 by 10 sunroom and front and rear covered deck. Windows are privacy tinted. This summer escape is located in Grand River Cottage & RV Resort which is nestled on the banks of the beautiful Grand River, located 30 minutes south of Hamilton, between Cayuga and Dunnville. Sitting on over 130 acres, the resort offers breathtaking views with on-site diverse options! Full Service Seasonal Sites which offers a plentiful arrangement of amenities to keep you entertained for the season- 2 Heated pools, Boat Slips / Ramp, Boat Parking, Mini-golf, Holeyboard, Shuffleboard, Hay / Wagon rides, Card games, Darts, Horseshoes, Playground, Halloween Night, Easter Parade, Christmas Event, Planned Activities & Events, Basketball Court, Jumping pillow, Clubhouse, Washrooms, Shower Facilities, Security Gates, On-Site Security, Convenience Store, WiFi, Dog Run. The 2024 Seasonal park fees are included in price also included is all furniture and Golf cart. Call today to schedule your showing. Unscheduled showings are not permitted. (id:56505)
Keller Williams Complete Realty
12 Heming Trail
Hamilton, Ontario
Executive Town house built By Rosehaven Is ""PEWTER"" Modal 1970 SQFT. With 3 Good Size Bedroom, 2 Full Bath & A Powder On Main Flr. With Double Door Entry Into Foyer, Walk-in To An Open Concept Layout W/9Ft Ceiling & Hardwood Floor On Main Flr. Living Area, KItchen, Dinette, & Family Room On Main Flr. W/Fireplace. Matching Staircase Takes You To 2nd Flr. Hall Also Hdwd Flrs. Step-In To A Huge Master Bed W/ Walking Closet & 4 Pcs Ensuite Bathroom. Also Include 2 More Good Size Bedrooms W/ 3 Pcs Bath. 2nd Flr Laundry. A Long Backyard For Your Evening Pleasures & BBQ Parties. Inside Access To Backyard From Garage. Close To All Amenities, Walking Distance To Elementary School, Public Transit, Shopping Plaza, 403, & Golf Course Nearby (id:56505)
Homelife/miracle Realty Ltd
450 Atherley Road
Orillia, Ontario
OWN A THRIVING FOOD TRAILER BUSINESS IN TUDHOPE PARK! Welcome to Patti Wagon. Seize the opportunity to own a successful food trailer business located in Tudhope Park, known for its loyal customer base with raving Google reviews and a prime location close to the lake. With a history of success and comprehensive training provided by the Seller, this turnkey operation offers steady income and support for the new owners. Operating mainly in the warmer months, the business benefits from high demand during the many events and festivals that occur throughout the summer, making it an ideal venture for passionate entrepreneurs. (id:56505)
RE/MAX Hallmark Peggy Hill Group Realty







