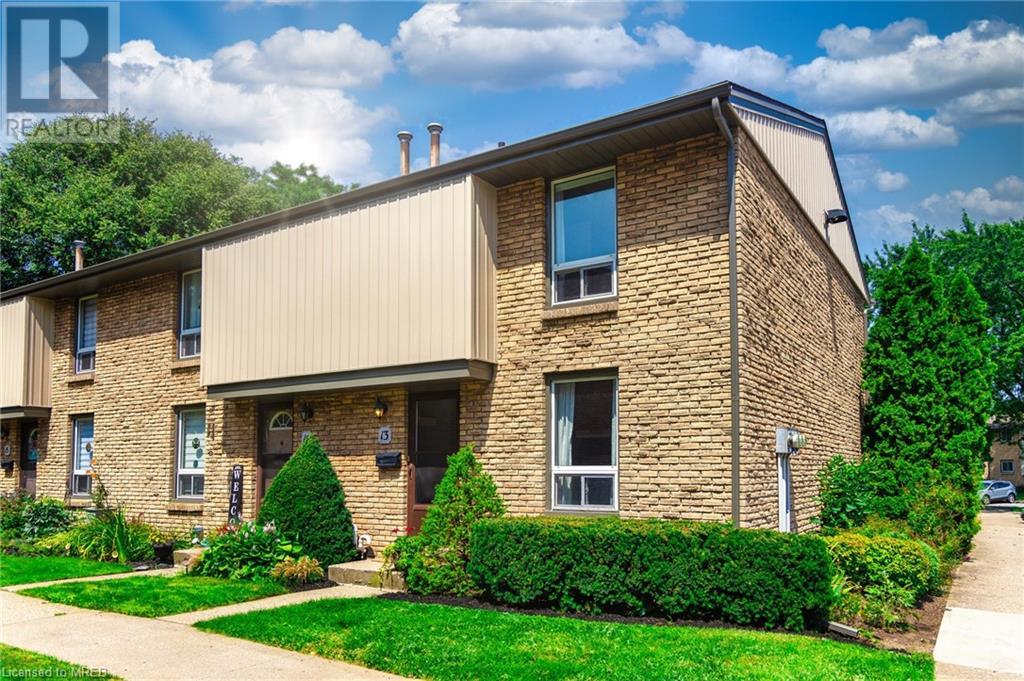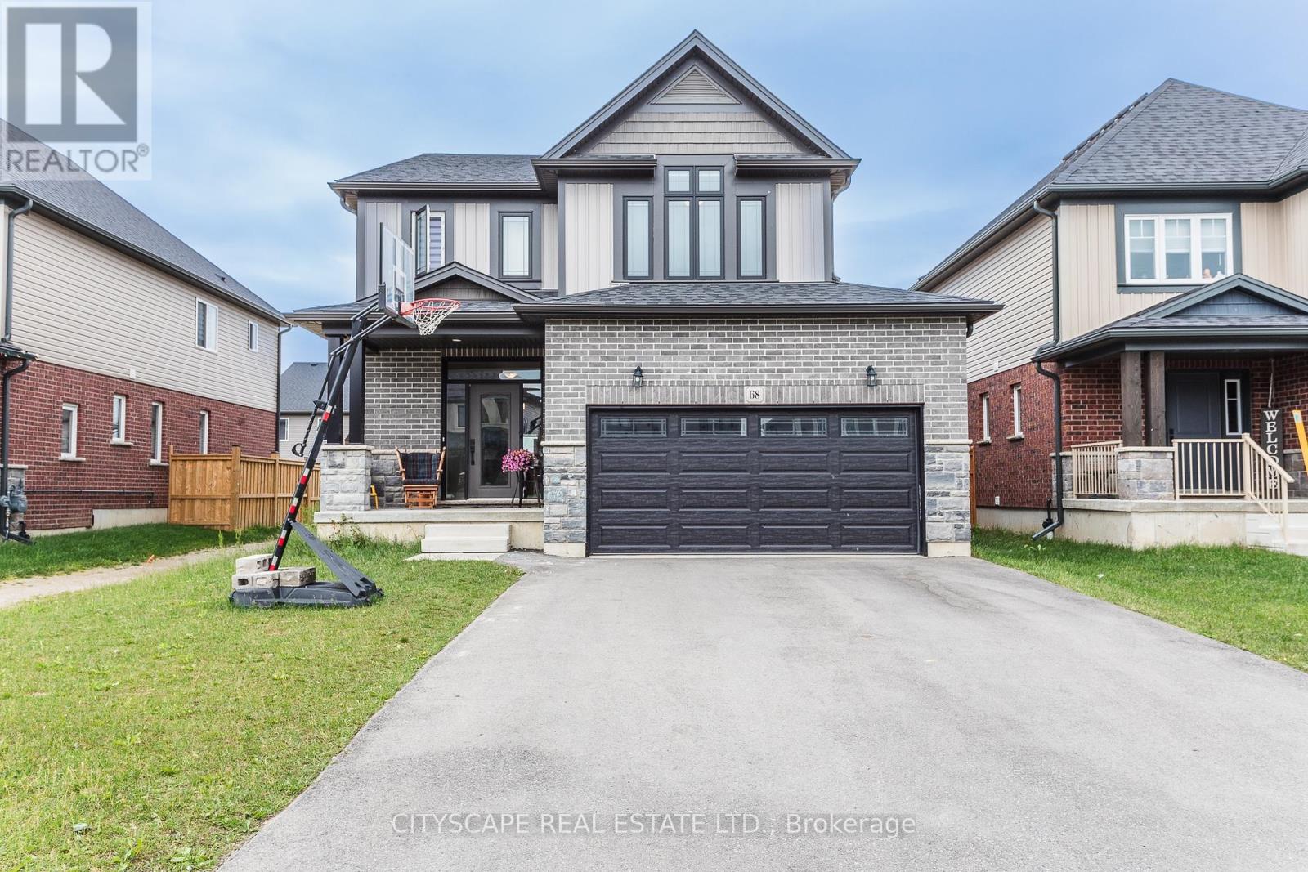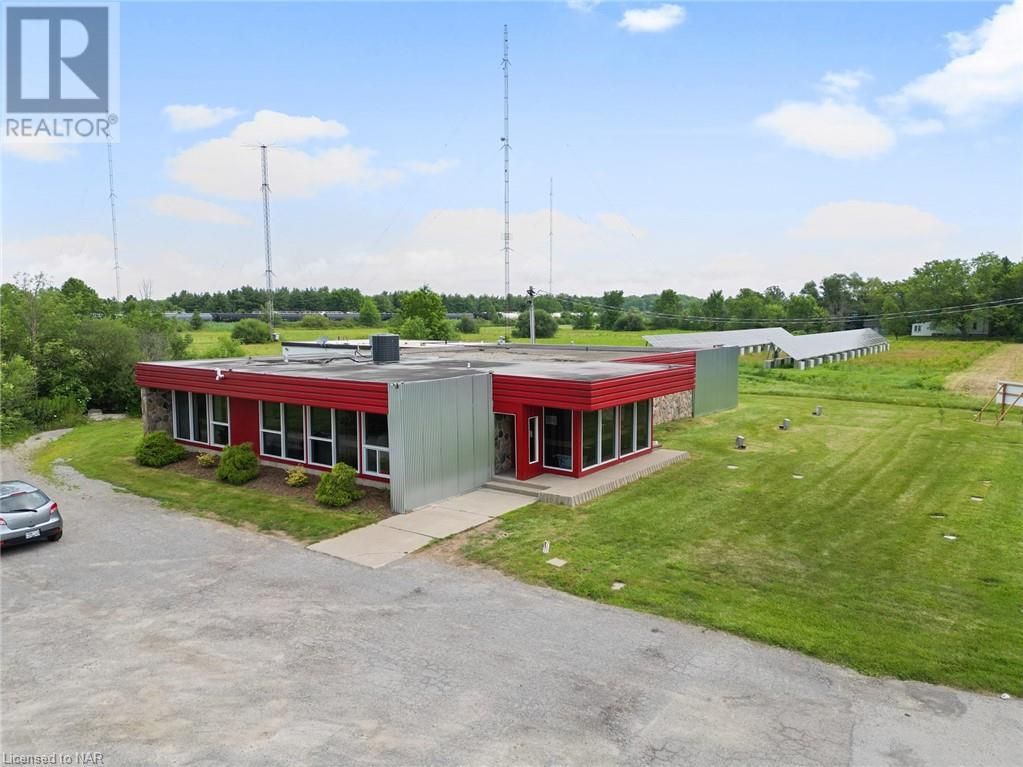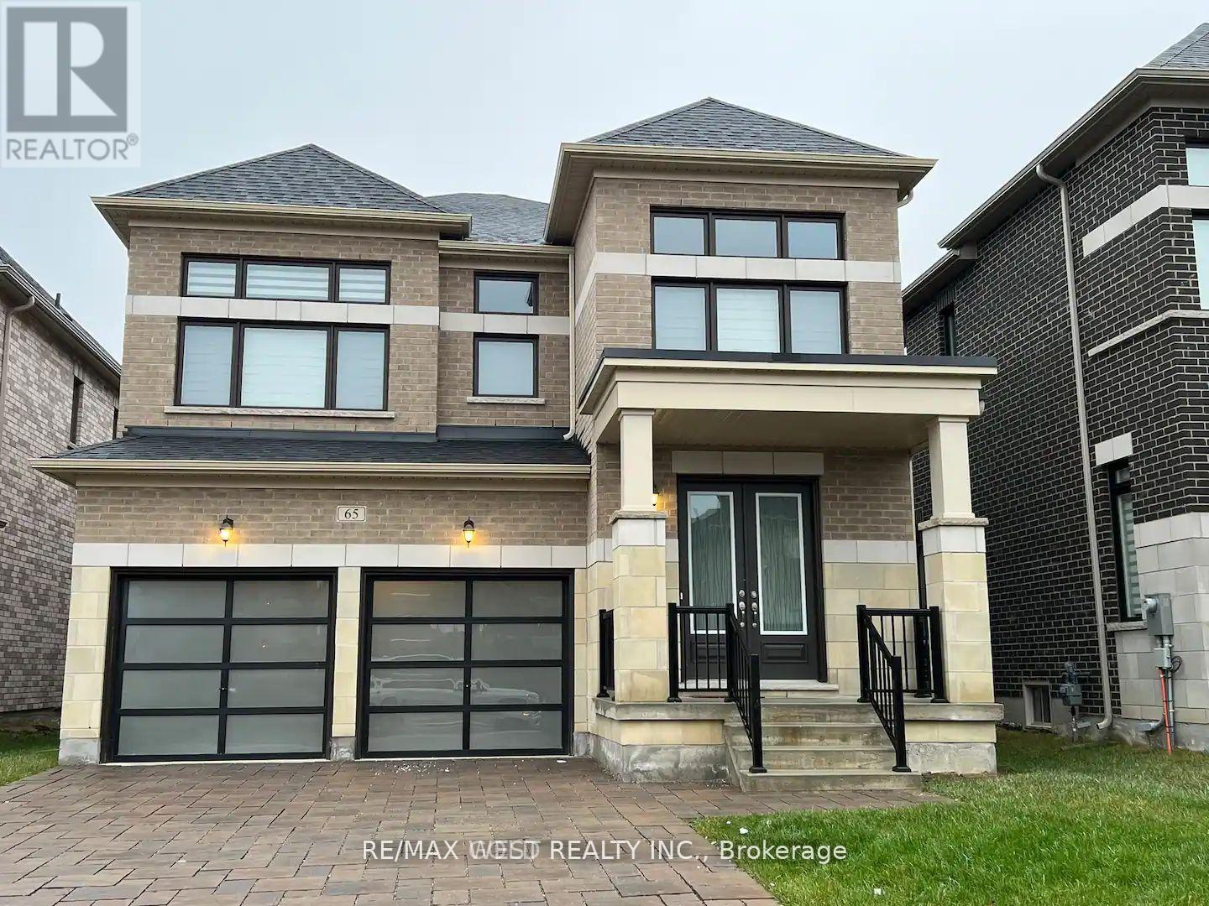BOOK YOUR FREE HOME EVALUATION >>
BOOK YOUR FREE HOME EVALUATION >>
653 Frank Place
Milton, Ontario
Experience the tranquility of this charming home nestled in a well-established family neighborhood! Located centrally in Miltons Harrison area, you'll enjoy the convenience of walking to shops, public transit & a large park is just steps away. The main living space features a generous kitchen with a breakfast bar that flows into the dining area and opens to a terrace complete with a seating area and BBQ space. The beautifully stained hardwood floors throughout the main living areas and bedrooms complement the classic, neutral wall colors. The absence of a sidewalk provides space for two cars in the driveway and one in the garage, with easy access to the garage from the foyer, offering a move-in-ready experience with everything taken care of. **** EXTRAS **** Recent updates include a new furnace and A/C (2017), an HRV system (2024), roof (2020), and a dishwasher (2023). (id:56505)
Royal LePage Signature Realty
158 Adley Street
Brockville, Ontario
Brand New Townhouse in Prestigious Brockville CommunityThis bright, open-concept townhouse is located in the prestigious community of Brockville, close to the golf course and lake, with no neighbors at the rear of the property. The main level features a well-designed kitchen with an island, a dining room, and a great room. The primary bedroom includes a 3-piece ensuite and a walk-in closet, and there is a second bedroom and a 4-piece bathroom. Hardwood flooring, a main-floor laundry, and direct access to the double attached garage are also included.The home is equipped with economical forced-air gas heating, central air conditioning, and a tankless water heater. An HRV system provides fresh air and controls the humidity. The full, unspoiled basement offers the potential for an in-law suite, with a rough-in for a bathroom, a utility room, and the possibility of a second dwelling unit. The property is covered by a seven-year Tarion Warranty, providing peace of mind for the homeowner. (id:56505)
Royal LePage Signature Realty
509 - 681 Yonge Street
Barrie, Ontario
This One-of-a-Kind, professionally designed condo that redefines luxury & modern living. This exquisite unit has been meticulously customized to create a sophisticated and functional space that is truly unparalleled.Step into the kitchen, where a stunning waterfall-style island with a sleek granite countertop takes center stage. Extra cupboards & drawers have been seamlessly integrated under the island, offering abundant storage. The upgraded black handles throughout the cabinetry add a touch of elegance, perfectly complementing the high-end finishes. Every window is adorned with custom roller blinds, providing both privacy & style.Throughout the unit, upgraded laminate flooring adds warmth & durability. Custom drawers & storage cabinets have been thoughtfully installed in every room, ensuring that every inch of space is utilized efficiently. The closets & cabinetry are enhanced with accent lighting, creating a chic & functional ambiance.The walls feature custom vertical tambour wood accents, adding texture & a modern flair. The same design is echoed in the customized island, making it a true centerpiece. Custom lighting fixtures illuminate each room, enhancing the overall aesthetic & providing a cohesive look.A custom TV-Fireplace unit serves as a focal point in the living area, offering both entertainment & a cozy atmosphere. Professionally designed & customized furniture perfectly fits the modern layout, & some custom-fit furniture is included, making this condo truly move-in ready.This building offers an array of amenities, including a concierge, gym, yoga room, media room, party/meeting room, rooftop deck/garden, & visitor parking. Convenience is at your doorstep with close proximity to the Go Train & easy access to Highway 400. Grocery stores & more are just a short walk away.This unique condo is a rare find, offering a blend of luxury, functionality, and modern design that is unmatched. There is nothing like it available, it is truly one of a kind **** EXTRAS **** All Custom Cabinetry, All custom fit furniture in living room and kitchen. Custom fit TV and fireplace.All other furniture is negotiable. (id:56505)
RE/MAX Hallmark Peggy Hill Group Realty
621 Grange Way
Peterborough, Ontario
Wow!!!!Beautiful Bungaloft + Double Garage In Desirable North End Neighbourhood. Well-Built In 2016 With 1700+ Sqft Of Living Space. Open Concept Kitchen, Dining & Living Rm W Gas Fp & Walkout To 2 Decks, Gazebo & Mature Trees For Privacy. Main Fl Primary Bed W 4Pc Ensuite, Wic & Bright Bay Window Overlooking Backyard. 2 Bdrms On 2nd 4Pc Bath & Family Rm In Upper Loft. Lower Level Full, & Central Vac. Plus Main Floor Pantry. Hot Tub Jacuzzi Outdoor. Must See 1st And Last Required. Please Submit Your Application With All Required Docs For Early Processing. Tenant Pays All Of The Utilities. Tenant Must Maintain Lawn And Snow Removal. **** EXTRAS **** All Appliances, existing light fixtures, existing window fixtures (id:56505)
Newgen Realty Experts
28 - 31 Sidney Rose Common
St. Catharines, Ontario
Brand New 3 Bedroom, 3 Washroom Glenridge Heights town home. Each residence features a private balcony or backyard and is connected to pathways leading to a beautiful community park. Gourmet Kitchen, 3rd Floor Balcony, Private Backyard, Minutes to schools, parks, trails, shops, restaurants, Brock University, Pen Centre, Lake Ontario, the wine route and QEW. The bus stop is right outside your door. Google map location is 150 Glendale Ave (id:56505)
Royal LePage Flower City Realty
302 Vine Street Unit# 13
St. Catharines, Ontario
Highly Desired End Unit Townhouse in Northend St. Catharines Welcome to Unit 13 - 302 Vine Street, located in the sought-after Fairview-Facer neighbourhood of St. Catharines. This charming 2-storey end unit condominium townhouse offers 1150 sqft of recently renovated living space. The cozy eat-in kitchen features a convenient serving window that opens to the spacious living and dining room. The bright and airy living/dining room is perfect for entertaining, with patio doors leading to a large fenced-in backyard with an interlock brick patio. This home boasts 3 bedrooms with updated vinyl plank flooring, providing a fresh and contemporary feel. The versatile finished basement adds extra living space, ideal for a family room, home office, or workout area. Recent upgrades include newly updated exterior siding, ensuring durability and curb appeal. Built in 1977, this well-maintained townhouse is ready for you to move in and make it your own. The location is prime: close to schools, amenities, and surrounded by greenery, offering a serene and natural environment. Nestled in a very quiet neighbourhood, it's perfect for those seeking peace and tranquillity. With no garage but ample parking available (1 spot included), this home is both practical and inviting. Priced to sell, it won't be on the market for long! Don't miss this opportunity to own a beautiful home in a prime location. Act fast! (id:56505)
Exp Realty Of Canada Inc
127 Dennis Drive
West Lincoln, Ontario
Welcome to 127 Dennis Drive. Centrally located in Smithville, this stunning 2019-built home will exceed your expectations. With 4 bedrooms, 2.5 bathrooms, a 2-car attached garage, and countless modern features, it has it all. Step through the grand front entrance with vaulted ceilings and be greeted by abundant natural light from floor-to-ceiling windows, a modern door with a side light, and bright white tiles. The open-concept living area features a spacious family room with a contemporary accent wall and a ceiling fan. Entertain effortlessly in the kitchen and dining area, adorned with quartz countertops, stainless steel appliances, an extended island with a bar fridge, and a pantry. A convenient 2-piece washroom and laundry room, complete with a sink, washer, and dryer, are also on this level. Ascend the oak staircase to the second level and retreat to the primary suite, which includes a walk-in closet with a closet system and an ensuite bath with a large custom shower and tasteful details, creating a sanctuary of comfort and luxury. This level also houses three additional spacious bedrooms and a 3-piece family bathroom.Throughout the home, you'll find numerous upgrades, including a newly built contemporary fence in the backyard, an outdoor security system, a spacious double-car garage, and California wood shutters, adding warmth and charm to every room. This home is not just a living space; it's a lifestyle upgrade. Don't miss your chance to call it yours. Schedule your viewing today! (id:56505)
Boldt Realty Inc.
215 Wellington Street
Gravenhurst, Ontario
Welcome to your dream home! This charming bungalow has 3 bedrooms, 3 bathrooms, and a fully finished basement. It's in a quiet, mature neighbourhood and has high-end finishes. The large lot is great for entertaining. You are just minutes from town and near Muskoka Beechgrove Public School. There are two bright Muskoka rooms perfect for relaxing. The house has many upgrades, like new siding and soundproof walls and floors, ensuring it is peaceful inside. The kitchen has stainless steel appliances. The large garage has drive-through doors on both sides for convenience. You're 5 minutes from Lake Muskoka Park, the YMCA, and Taboo Resort, and only 3 minutes from the boat launch at Gull Lake. Book your showings today! (id:56505)
Right At Home Realty Brokerage
2857 Termini Terrace
Mississauga, Ontario
This exquisite 5 bedroom, 5 washroom detached home with over 5500 square feet of total living space has everything you need to just move in and enjoy! With an impressive 87 foot frontage and a depth of over 138 feet. You'll be greeted by an oversized pattern concrete driveway, accommodating up to 8 vehicles with ease. The meticulously maintained exterior boasts a new metal roof, soffit downlighting, and an advanced sprinkler irrigation system covering both the front and back yards, ensuring your lush landscape stays vibrant year-round. Step inside and be captivated by the expansive layout, marble tiling, crown moldings and pot-lights throughout the main floor. The well-appointed study on the main floor offers a quiet retreat for work or study and can easily be converted into an additional bedroom if needed. Enjoy the renovated kitchen with dark cabinet facings, stainless steel appliances, gas stove, a large eat-in area and more. Upstairs you'll find stunning mahogany hardwood flooring amongst 5 large bedrooms with ample closet space, a 5 piece ensuite, 4 piece main bath and a convenient 4 piece Jack and Jill bathroom. The primary bedroom includes an enormous custom-designed walk-in closet along with a cozy reading nook equipped with a gas fireplace! This home also includes a fully finished, open-concept basement. The basement is a true gem, featuring a full washroom, spacious bedroom and kitchen perfect for guests, in-laws, or a rental opportunity. Outside, the backyard features a wooden deck with a staircase down to the expansive yard - a blank canvas with endless opportunities such as a pool and/or garden! Location is key, and this home delivers. Situated on a quiet street, with easy access to Highways 401 and 403, commuting is a breeze. You'll also appreciate the proximity to top-rated schools, parks, shopping centers, and all the amenities that Central Erin Mills has to offer. Don't miss the opportunity to make this exquisite home yours! **** EXTRAS **** Sprinkler irrigation system, new metal roof (60+ year lifespan!) and soffit lighting (2022),2 garage door openers on separate tracks, central vacuum, home security system with outdoor cameras, all interior renovations completed 2013. (id:56505)
Rexig Realty Investment Group Ltd.
17 - 17 Eden Park Drive
Brampton, Ontario
Fantastic Property, Great for First Time Buyer, Carries like Rent, Close to all the desired amenities, Prime Demand area of Brampton **** EXTRAS **** Well Managed corporation. Maintenance Includes Common Elements, Water, Building Insurance Includes Maintenance Outer Areas Parks and Lawns (id:56505)
Homelife/miracle Realty Ltd
584 Colby Drive Unit# 2
Waterloo, Ontario
Excellent 2,500 sqft showroom and warehouse space available for sublease in Waterloo. Unit features approximately 675 sqft of showroom/office area, with 1,825 sqft of shop space and a dock level loading door. Good signage, and located near numerous amenities as well as the Conestoga Parkway/LRT Line. Sublease term is ending October 31st, 2026, but a longer term lease is available directly with landlord. (id:56505)
RE/MAX Twin City Realty Inc.
Coupal Markou Commercial Real Estate Inc.
5 Kanata Court Court
Barrie, Ontario
Welcome to 5 Kanata Crt, situated on a Quiet Court In the sought after Executive Enclave Of Carson Ridge Estates. 7 years young, 2100 Sq Ft Custom Build, Open Concept Bungalow hosts Modern & Upscale Finishes. Luxury Kitchen Features Upgrade Cabinetry, Granite Counter, Large Island with Adjoining Breakfast Room with Walkout to Large Backyard. Spacious Formal Dining Room off the Kitchen for Entertaining & large Family Functions. Huge Primary Bedroom Offers 2 Walk-In Closets, 5 pcs. Ensuite. 2 Additional Generous size Bedrooms between Large Main 4 pc Bath. All Rooms Are Bright w/ Large Windows. 9 Foot Ceilings On Main Floor. Engineered Hardwood, and And Crown Moulding In Common Areas. Combined MudRoom And Laundry Room On Main Floor With Inside Entry to a 3 Car Garage With Extra Storage Space. Tastefully Landscaped Front Yard And Treed Backyard. Maintenance-Free Rear Deck. Unspoiled Walkout Basement, with rough-in bath just waiting for your personal taste. Minutes To Major Shopping, Schools, Recreation Centres, Golf And Skiing. Meticulously Cared For And Shows True Pride Of Ownership. Enjoy the Best of Privacy & Convenience. **** EXTRAS **** Eco Septic System (id:56505)
RE/MAX Crosstown Realty Inc. Brokerage
11 Silver Aspen Drive
Nanticoke, Ontario
SELLER IS HIGHLY MOTIVATED! Sweet home in the popular Waterfront Community of Shelter Cover. One floor living at its best in this 2 bedroom home. Spacious living room includes area for desk, entertaining and enjoying your retreat on the shores of Lake Erie. Stylishly decorated complete with window coverings, all appliances and needed storage room. Primary suite comes with large walk in closet and 4 pc ensuite. Enjoy the eat-in kitchen with trendy finishes including pot filler and build in appliances. This Lifestyle Community offers Rec Centre, outdoor pool, boat marina (additional fee) walking trails, dog park, and planned activities within the community. Monthly Fees are $480.00 Land Lease, $260.00+HST Maintenance Fee and $151.47 Property Taxes. Sewer and Water are in addition and run approx. $90.00/ month. View this beautiful home is this really cool location! (id:56505)
RE/MAX Escarpment Golfi Realty Inc.
Main - 242 Macnab Street S
Hamilton, Ontario
Step into the heart of Hamilton's coveted Durand neighbourhood with this historic gem, a charming brick home dating back to 1872. Enjoy the entire 1600 sq. ft. ground floor of this duplex, with two private entrances. Admire the soaring ceilings, exquisite craftsmanship, stained and gleaming hardwood floors. A lovely porch overlooks spacious garden and koy pond (maintained by the owner). Throughout the house are carefully restored original details and hardwood floors with parquet surround. The functional layout includes an updated eat-in kitchen with Stainless Steel appliances, a separate dining room featuring a carved wood fireplace, and a living room with large, inviting windows and marble fireplace. With three bedrooms, parking space, and outdoor areas, this home exudes character and awaits someone who appreciates the intricate details that define its 1800s charm. Don't miss the opportunity to lease in this incredibly convenient location, walking distance to public transit, go station, parks, schools, St. Joseph's Hospital, restaurants, shops, and more. (id:56505)
RE/MAX Escarpment Realty Inc.
68 Davidson Drive
Stratford, Ontario
Welcome to 68 Davidson Dr. This Newly Built Contemporary Home Features 4 Bedroom, 3 Bath, 6 Parkings. Open Concept Living, Dining & Kitchen With 9ft Ceiling On the Main Floor. Upgraded Modern Kitchen Features 36 Inch Upper Cabinets With Chimney Style Range Hood , 2 Bin Waste/Recycling , LG Gas Stove, Fridge, Dishwasher & Deleted Kitchen Island Post. A Primary Bedroom W/Huge Walk-In Closet & 4 Piece Ensuite. Other Upgrades Include Clear Glass Front Door & Side Lites, Black Trim On All Exterior Doors & Windows, Premium Series Long Panel Garage Door With Glass Insert, Garage Door Opener Installed, Iron Black Door knobs ,Upgraded Vanity In 2nd Bath,10ft Ceiling In 3rd Bedroom, 3 Piece Rough-in Bath In Basement, Electrolux Washer & Dryer, Zebra Blinds & Air Condition. 2 Car Garage Parking & 4 Parkings On The Driveway With No Sidewalk **** EXTRAS **** Lg Gas Stove, Fridge, Dishwasher, Electrolux Washer & Dryer, Garage Door Opener, Air Condition, Zebra Blinds, Hot Water Tank Is Owned (id:56505)
Cityscape Real Estate Ltd.
204 - 2901 Kipling Avenue
Toronto W10, Ontario
Welcome to Unit #204 at 2901 Kipling Ave, Toronto. This Bright, Spacious and newly painted 2+1 bedroom, 2 bathroom corner unit Condo located in a Prime Location with Amazing Unobstructed Views! Unit comes owned with one parking spot and one locker. Master Bedroom With Walk-In Closet and 4 Pc Ensuite. Residents can enjoy amenities such as an outdoor pool and gym. Situated in a vibrant neighborhood with easy access to shops, restaurants, parks, and transportation, this condominium offers the perfect blend of comfort and urban convenience. With Outdoor Pool, Gym, Party Room, Visitors Parking Area. Steps To Bus Stops , Close To Go Stations, 1 Bus Away to York University, 1 Bus Away To Kipling Subway, Close To Humber College, Walking Distance To Humber River, Public Park And Nature Trails. Close To Pearson Airport, Hospital, Shopping Plaza & Malls. **** EXTRAS **** All Window Coverings, Light Fixtures, Fridge, Stove, Washer, Dryer (id:56505)
Homelife Woodbine Realty Inc.
35 Stanley Greene Boulevard
Toronto W05, Ontario
Downsview Stanley Park Mattamy Built Spacious Semi-Detached Features Tons Of Upgrades From Top To Bottom: Modern & Tasteful Beauty Boasts 5 Bedroom Plus Office That Could Be Used As 5th Bedroom: 2 Car Garage, Gas Fireplace, Upgraded Floors: 3 Outdoor Patios, Bbq Gas Hookup: Lots Of Storage Space: Located Steps To 300 Acre Park, TTC And Minutes To Hwy 401, 400 York U And New Hospital, Yorkdale Mall (id:56505)
RE/MAX Gold Realty Inc.
2802 - 20 Thomas Riley Road
Toronto W08, Ontario
The Kipling New Condo. Bright Corner Unit, Features 2 Spacious Bedrooms Unobstructed View, 2 Baths, Ensuite Laundry, 1 Parking Spot, 24 Hr. Concierge, Party Room, Gym, Media Room, Guests Suites, Located Steps To Kipling Subway And Go Station. Easy Access To Highways 427/401, Gardner And Qew, Downtown T.O & Mississauga, Brampton, Toronto Pearson Airport, Sherway Gardens, The Kingsway And Bloor West Shops And Restaurants. **** EXTRAS **** Stainless Steel Fridge, Stovetop, Oven, Microwave, Integrated Dishwasher, Hi Efficiency Washer, Dryer. 1 Parking Space And , All Window Coverings (id:56505)
Exp Realty
2911 Addison Street
Burlington, Ontario
This stunning home is perfectly located on a mature tree-lined street close to shopping, parks, trails and restaurants. Meticulously maintained and renovated, this home has everything your family has been looking for. Filled with natural sunlight, with an incredible yard for entertaining and a finished basement. You won't want to miss this. **** EXTRAS **** Fridge, stove, washer and dryer. (id:56505)
New Era Real Estate
Main - 2 Royal Manor Crescent
Richmond Hill, Ontario
Welcome to your dream home in the heart of Richmond Hill! This stunning, fully renovated 2-bedroom, 1-bathroom main floor apartment of a townhouse at Bayview and 16th Ave offers the perfect blend of luxury and convenience. Never lived in before, this immaculate unit boasts brand-new furniture and appliances, ensuring a fresh start for its first occupants. Enjoy the ease of ensuite laundry and the beauty of full access to a spacious backyard, perfect for relaxing or entertaining. Situated in a prime location, you're just minutes away from top-rated schools, shopping, dining, and public transit. Don't miss this incredible opportunity to live in a beautifully furnished, move-in ready home in one of Richmond Hill's most sought-after neighborhoods! **** EXTRAS **** Fridge, Stove, Microwave, Range Hood, Sofa, Rug, TV, Two beds, Window Coverings, Washer & Dryer, All Electrical Light Fixtures, Tenants to pay 40% of utilities. Internet Included. (id:56505)
Royal LePage Signature Realty
860 Forks Road
Welland, Ontario
Exciting Opportunity! Prime Location Home to Legendary GIANT FM Radio Station Up for Grabs! Attention Investors and Entrepreneurs! Get ready for a once-in-a-lifetime chance to own this impressive 5000+ sqft building sitting on a sprawling 23-acre lot. This property is currently home to the renowned GIANT FM radio station, but guess what? The station is relocating, leaving this incredible space ripe for the taking! With numerous possibilities for this gem of a property, the sky's the limit! Redevelopment dreams come true, anyone? But wait, there's even more! The solar panels are staying, adding an extra touch of allure and practicality to this fantastic deal (full details available with the listing broker). The former AM Towers will be removed from the site. The station owners might consider renting the building back for a brief period until their new station home is ready. Talk about an opportunity to be a part of something big! Remember, all appointments and walkthroughs can be scheduled during regular business hours, but better act fast - they may require 48 hours' notice. Don't wait for this golden chance to slip through your fingers! (id:56505)
Peak Performers Realty Inc.brokerage
292 Wallace Avenue S
Welland, Ontario
WHAT IS NOT TO LOVE ABOUT 292 WALLACE AVE IN THE BEAUTIFUL CANAL SIDE CITY OF WELLAND? YOU WILL ENJOY BOTH COMFORTABLE AND AFFORDABLE LIVING - THIS NICELY UPDATED BRICK AND STUCCO BUNGALOW OFFERS THREE BEDROOMS, STYLISH OPEN CONCEPT MAIN FLOOR LAYOUT, ROOF IN 2017, KITCHEN AND LIGHTING UPDATED 2023. LOWER LEVEL COULD BE FINISHED FOR MORE LIVING SPACE AND THE CHERRY ON TOP OF THIS ONE IS THE RENTAL INCOME GENERATED FROM THE DETACHED GUEST HOUSE. LET THE RENTAL INCOME HELP PAY YOUR MORTGAGE LEAVING MORE OF YOUR HARD EARNED DOLLARS IN THE SAVINGS ACCOUNT. THIS PROVIDES AN IDEAL AND COST EFFECTIVE LIVING SITUATION. WALK UP FROM BASEMENT TO SIDE ENTRANCE MEANS THE BASEMENT COULD BE FINISHED OUT AS AN INLAW SUITE FOR EVEN MORE ADDED RENTAL INCOME. (id:56505)
Peak Performers Realty Inc.brokerage
65 Port Royal Avenue
Vaughan, Ontario
Brand new beautiful, bright and spacious functional layout, double car garage with 4 bedrooms detached home in Kleinburg! Never lived in before with high quality finishes & hardwood floor throughout the entire home. Great location in a prestigious, family friendly neighborhood w/ quick access to hwy 427, trails and more! This home includes a modern kitchen w/ granite counter top, central island and large bedrooms, each with their own ensuite washrooms. (id:56505)
RE/MAX Gold Realty Inc.
1602 - 75 North Park
Vaughan, Ontario
Corner Unit* Bright and spacious* 9ft ceilings* Fountain condo in the heart of Thornhill* Open concept* 2 splitted bdrms and 2 bthrms* Unobstructed view* 120 Sq ft balcony* laminate floors thru-out* Modern kitchen cabinets w/ valance lights and granite counter* valance lights* S/S Appliances* Backsplash* Master Bdrm W/ 2 large windows* W/I Closet and en-suite bthrm* walking distance to promenade, public transit, restaraunts, etc* **** EXTRAS **** Under cabinets valance lights* en-suite laundry w/ white washer/dryer* S/S B/I Dishwasher and B/I microwave* window treatments* extra large locker* 1 parking* indoor pool* sauna* Jacuzzi* Gym* Party room* 24hr Concierge* (id:56505)
Sutton Group-Admiral Realty Inc.

























