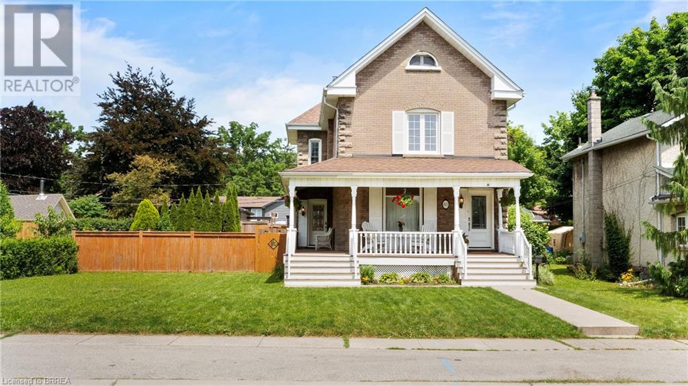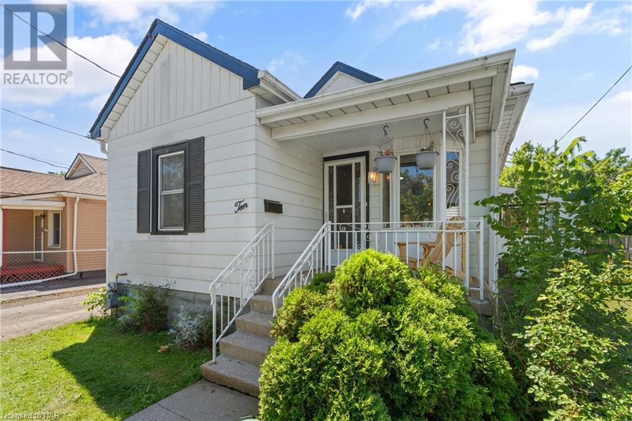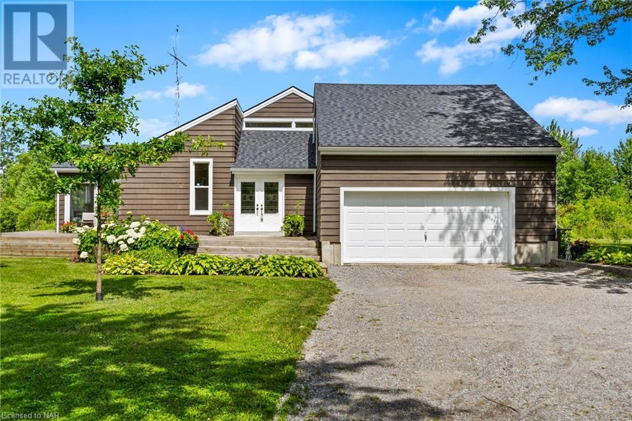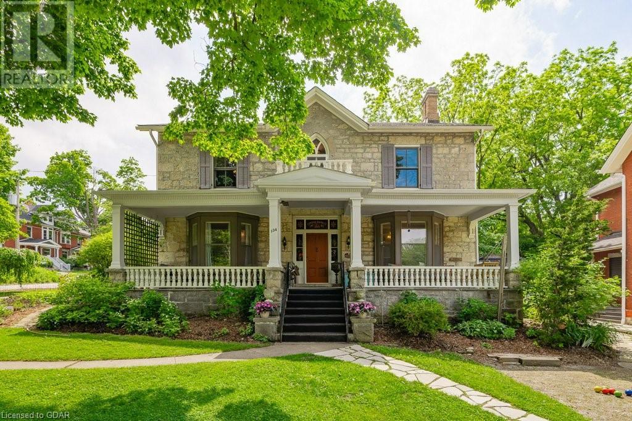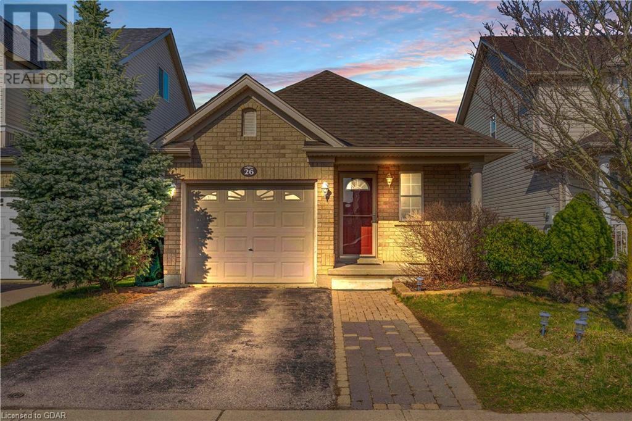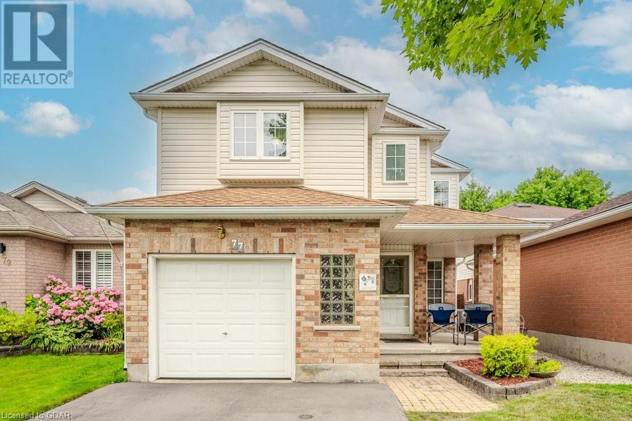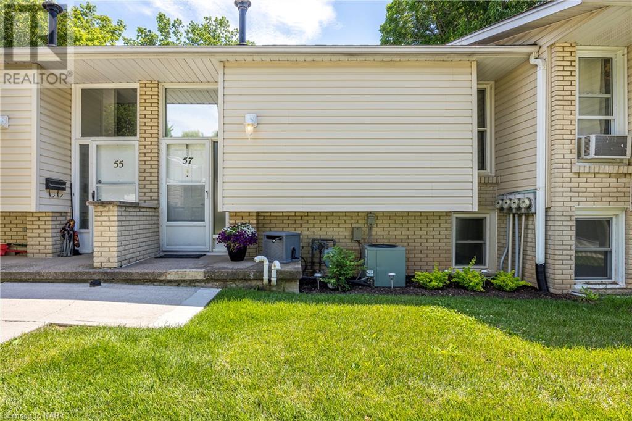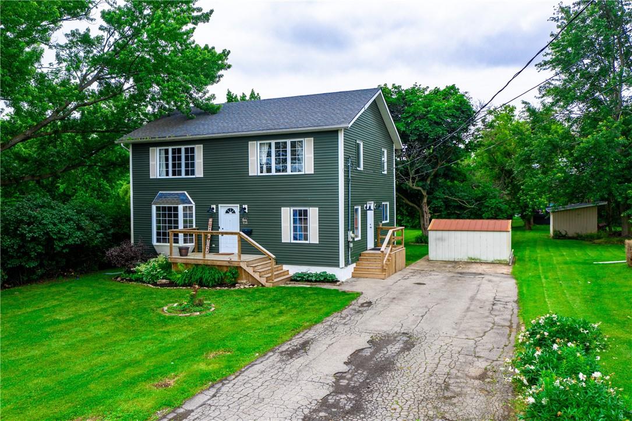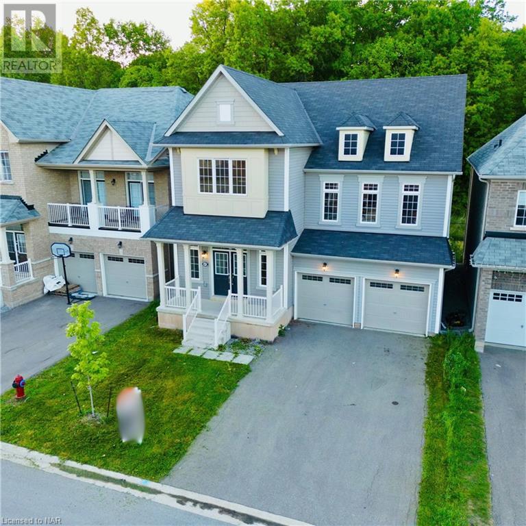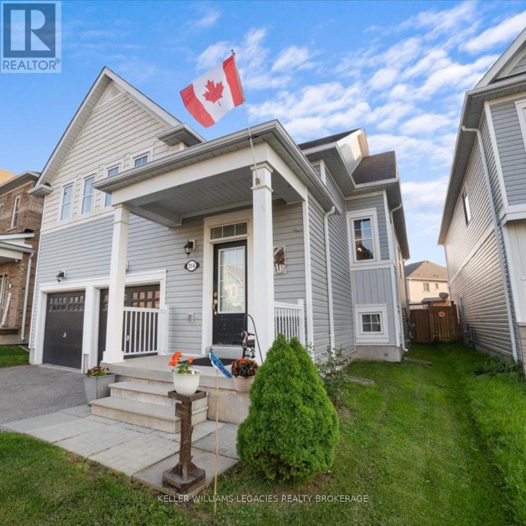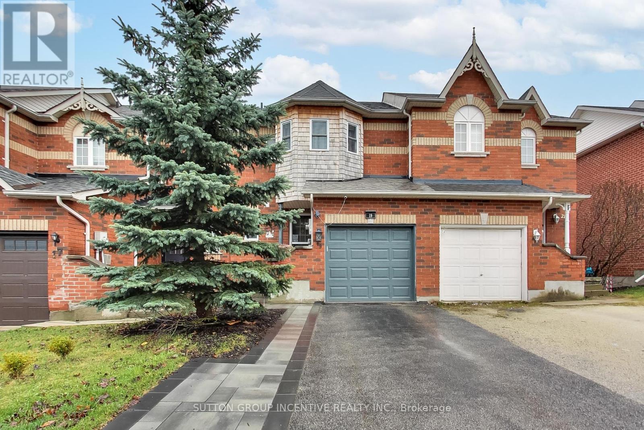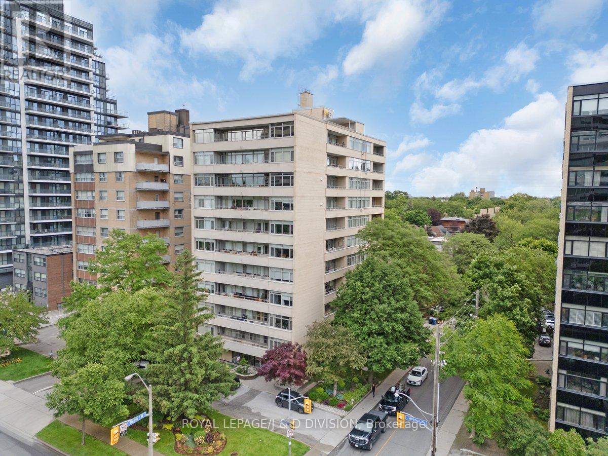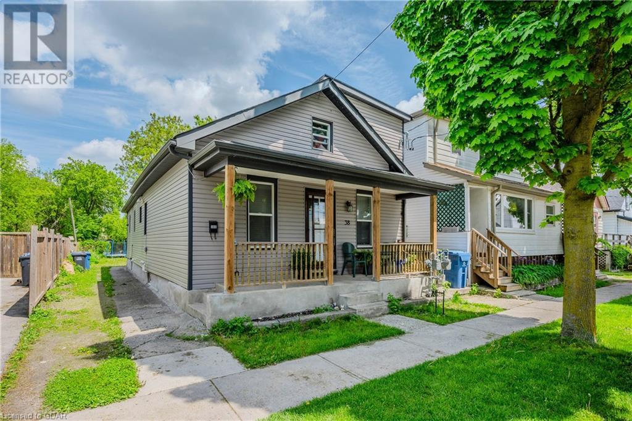BOOK YOUR FREE HOME EVALUATION >>
BOOK YOUR FREE HOME EVALUATION >>
1 Bryant Court
Hamilton, Ontario
Welcome to 1 Bryant Court, nestled in a family-friendly neighborhood of East Hamilton! Ideal for those seeking single-floor living, the main level features an open-concept living and dining area and a kitchen made for the chefs with granite countertops and a gas stove. Three bedrooms and a well-appointed 4-piece bathroom complete this level. The fully finished basement is perfect for family movie nights and gatherings, complemented by a renovated bathroom with a fantastic walk-in shower, a separate laundry room with stainless steel washer and dryer, and additional storage space. A separate entrance presents an opportunity for multi-generational living. Situated on an oversized corner lot featuring plenty of parking for those outdoor enthusiasts! Conveniently located one stoplight away from the Red Hill Valley Parkway, with easy access to the QEW. Updates includes Furnace and A/C 2022, New roof, fascia, soffit, gutters, down spouts, leaf protector & siding 2018. Relined sewer pipe 2022. Basement 2022. Nothing to do but move in and enjoy! Don’t delay, call today! (id:56505)
Real Broker Ontario Ltd.
5075 Friesen Boulevard
Lincoln, Ontario
Beautifully proportioned home in great neighbourhood. Lovely 2 storey home with immaculate gardens and yard. Main level includes updated kitchen living room with corner fireplace, dining room, 2 pc bath and large foyer. Second level features 3 bedrooms and 4pc bath. Lower level fully finished with bath and huge rec room with fireplace. Double garage, rear yard is incredible with heater deck and large heated inground pool. (id:56505)
Royal LePage NRC Realty
665 Francis Road, Unit #2
Burlington, Ontario
Incredible opportunity for first time home buyers, renovators, or investors. This 3-bedroom townhouse-condominium features a spacious open concept living, 2 baths and a finished basement. Large kitchen features an abundance of storage and stainless-steel appliances. Patio located off dining space is quiet and private. Two parking spaces. Just minutes away from downtown Burlington, top rated schools, Mapleview Shopping Center, restaurants, and parks, with easy access to the skyway bridge. (id:56505)
Royal LePage Burloak Real Estate Services
33 Leslie Drive
Stoney Creek, Ontario
A truly unique & unmatched retreat unlike any other! Nestled on an expansive lot amidst the tranquil beauty of the escarpment, this exceptional oasis resides on one of Stoney Creek's most coveted streets. Surrounded by lush trees & natural landscapes, it offers convenience to shopping, the QEW, local farms, & the Bruce Trail. Enjoy the serene ambiance with the Devils Punch Bowl waterfall just a stroll away. This distinctive gem promises luxury and breathtaking vistas from nearly every room, boasting over 2800 square feet of sophisticated living space that seamlessly integrates with its surroundings. Step inside to discover an incredible open concept design with an elevated modern flare, with the harmony of luxury, charm, & character, perfect for relaxation and rejuvenation. The property itself is a tribute to nature's beauty, featuring a private yoga studio nestled in a wooded rear yard in the lower ravine, that offers peace and tranquility in the heart of the city. Perched on a hillside & showcasing natural light throughout, this expansive bungalow features floor-to-ceiling windows on both levels & boasts 90 feet of deck space, surrounding the entire length of the back property, overlooking stunning views of the city, Lake Ontario, and the Toronto skyline. Whether you're looking for ample space for a large family, an in-law suite, or considering AirBnB opportunities, this 7 bedroom, 6 bathroom property is a must-see that offers incomparable charm and potential for all. (id:56505)
Royal LePage NRC Realty
28 Woodburn Avenue
St. Catharines, Ontario
Elegantly Updated & Impeccably Maintained! Exquisite end unit freehold townhome offering endless possibilities. Whether you're downsizing, seeking a family suite, or possible rental income, this home has something for you! The updates are impressive & extensive. Main level open-concept layout with an abundance of natural light. New (2023) custom designed kitchen is a chef’s dream with upgraded appliances, loads of counter & cupboard space, pantry & expansive 5 x 7 ft island with storage & ample seating. Spacious dining & family room with engineered hardwood. Large primary retreat has ensuite privileges. Spacious second bedroom that could also be the perfect home office. Desirable main floor laundry. Lower level is a show stopper. Gorgeous open concept 1 bedroom suite with modern kitchen, 3 piece bath, living room, office nook, egress window & full size washer & dryer! Permit drawings are available for a separate entrance (buyer due diligence). The outdoor space will blow your mind. Backyard is a private oasis for relaxation & summer gatherings including an 8 person hot tub. You have additional green-space between the fences. Lots of storage in the basement & shed. Double driveway fits 4 vehicles + attached garage with insulated automatic door & inside entry. Close proximity to all amenities & hwys. Recent updates include Berkley doors, kitchen & appliances, in-law suite, luxury vinyl tile, screen door, heated bathroom floors & more! Full list of updates available. (id:56505)
Right At Home Realty
270 Felan Avenue
Oakville, Ontario
Welcome Home! Beautifully Renovated Bungalow with detached garage in Central Oakville, just steps from Kerr Village. Updated w contemporary decor this 3 + 2 Bed, 2 Bath Home offers one level living plus a spacious lower lvl perfect for an inlaw or nanny suite w Sep. Entrance. Main Flr features inlaid HRD floors, crown mouldings, Spacious living room with an updated wood burning fireplace with marble surround. Separate Dining Room with an updated light fixture open to the spacious Kitchen with White Shaker Style Cabinetry, Newer Subway Tile Backsplash + Granite Countertops, Undermount Sink + Stainless Steel Appliances. 3 Generously Sized Bedrooms with an updated 4 Pc Main Bath. Separate Entrance to the lower level perfect for an in-law or nanny suite with a large rec room, 2 spacious bedrooms, 3 pc bath and laundry. Walk Out to the landscaped backyard with mature gardens, large sunroom and patio, perfect for entertaining. Close to all that Kerr Village has to offer including shops + restaurants, Schools, Parks, Walking trails, amenities + Lake Ontario. Mins to the GO Train, QEW + Transit. This home has fantastic curb appeal and is not to be missed! (id:56505)
Royal LePage Real Estate Services Ltd.
1464 Alderson Road
Carlisle, Ontario
An ideal retreat & captivating 1-acre property (105 x 383 ft). The gently winding driveway leads to a circular drive, picturesque yard, and an inviting front porch, setting the tone for tranquility. Inside, over 5700 sq ft of meticulously crafted living space is filled with natural light, creating a warm, welcoming atmosphere perfect for entertaining.The open-concept layout features a grand great room with soaring ceilings, 2 sided gas fireplace framed by a rustic wood beam mantle, offering stunning views of the serene garden and pool. The gourmet kitchen, centred around an expansive island, seamlessly connects to the dining area and a covered porch, making it the heart of the home. A spacious office with custom cabinetry, formal living room with a gas fireplace and custom mantle. Main floor primary suite is a luxurious retreat with panoramic views, 5-piece ensuite, walk-in closet & a gas fireplace for added ambiance. Upstairs, the grand staircase leads to two generously sized bedrooms sharing a 5-piece shared ensuite bathroom. The fully finished basement features an inviting in-law suite with a kitchen, dining area, bedroom with sitting area, ensuite bathroom, and a walkout to the rear yard, making it perfect for family activities and hosting friends. Additionally, there is a home gym with custom barn board accents. Outdoors, the property transforms into a resort-like oasis with an award-winning pool, professionally designed landscaping and lighting by Cedar Springs, a stunning gazebo with a stone wood-burning fireplace, a rejuvenating hot tub, stone patios, a garden shed, and even a spot for an outdoor rink. Located in Carlisle, a charming neighbourhood renowned for its rural charm and close-knit community spirit, this property offers the tranquility of countryside living with convenient access to essential amenities, scenic conservation areas, and delightful local shops and eateries. This property is a haven you'll be proud to call home. (id:56505)
RE/MAX Escarpment Realty Inc.
83 Willow Street
Paris, Ontario
Welcome home to 83 Willow Street in Paris. This charming home offers plenty of character throughout while balanced with modern and stylish finishes. Centrally located and within walking distance to shops, dining, trails, parks, the grand river and schools - this is an amazing opportunity to own a beautiful move-in ready home! Offering 4 bedrooms, 2 bathrooms, nearly 2,400 square feet and situated on an oversized lot. Beautiful covered front porch perfect for a morning coffee or evening cocktail to watch the world go by. Stunning entry way leads to a spacious open concept living room / dining room with large windows and an abundance of natural light. Just off the dining room is a spacious eat-in kitchen with stainless steel appliances, backsplash and breakfast bar. This will inevitably be where everyone ends up when hosting and entertaining. The back of the home features a beautiful tiled sun room with sliding patio door providing access to the backyard. A 3 piece bathroom is also conveniently located just off the sun room. The second level features 3 generous sized bedrooms including the primary bedroom with plenty of light as well as a 4 piece bathroom. The third level also features a large fourth bedroom - plenty of space for a play area or office! The backyard is fully fenced with a spacious deck complete with large pergola. This home offers plenty of privacy and is in a great location - don’t miss this opportunity to own a beautiful home in the charming town of Paris! (id:56505)
Real Broker Ontario Ltd
10 Monck Street
St. Catharines, Ontario
Welcome Home! Perfect for First-Time Buyers or Down-sizers. This charming bungalow boasts modern updates throughout, including new vinyl flooring, fresh paint, butcher block countertops, and newer appliances. With a newly installed 200 amp electrical panel, gas fireplace, and rough-ins for washer and dryer relocation, convenience meets comfort seamlessly. Outside, a premium-sized lot beckons with potential for a pool or playground. Nestled near the GO Station, schools, and shopping centres, this home offers suburban tranquility with urban accessibility. Don't miss the chance to make this your dream home—schedule a viewing today! (id:56505)
Royal LePage NRC Realty
31 Coopershawk Street
Kitchener, Ontario
Step into over 4200 sq ft of luxury finished living space in this stunning 3-storey home located in the heart of Waterloo East. This residence offers ample room for family living and entertaining! As you enter, the gleaming hardwood floors and the sunlit staircase create an inviting atmosphere. The dining room is an ideal setting for family meals, while the living room, complete with a cozy gas fireplace, is perfect for relaxing evenings. The kitchen, equipped with stainless steel appliances and a wine fridge, is paired with a charming breakfast nook where you can start your day right. Upstairs, the second level houses the primary bedroom, featuring a spacious walk-in closet and a 5-piece ensuite. Two additional bedrooms and a well-appointed 4-pc bath ensure comfort for the entire family. The versatile third level can be customized to suit your needs—whether as a home office or additional living area—with a wet bar and a balcony offering a delightful view of the backyard. The beautifully finished basement adds even more living space, complete with a wet bar, an extra bedroom, and an additional bath. Step outside to your personal outdoor kitchen: a patio perfect for BBQs, a stunning saltwater pool for those hot summer days, and ample space for outdoor entertaining. Located just a short drive from schools, restaurants and grocery stores, this home offers the perfect blend of convenience and comfort for your family. Don’t miss the opportunity to make 31 Coopershawk Street your forever home! (id:56505)
Sotheby's International Realty
3412 Vinehaven Trail
Vineland, Ontario
Discover your dream home in the tranquil enclave of Vinehaven Estates, nestled just moments away from the picturesque landscapes of Niagara. This spacious 2592 sq ft. residence boasts over 3800 sq ft. of finished living space, featuring an inviting open-concept layout perfect for modern living. From the sleek tiled kitchen backsplash and granite countertops to the cozy stone wood-burning fireplace, every detail exudes comfort and style. Step outside through the patio doors to your private oasis, complete with a pergola-shaded wood deck, a metal gazebo, and an inviting inground pool surrounded by lush landscaping. With a fully finished basement offering a wet bar, rec room, sauna, and more, this home is an entertainer's paradise. Enjoy the convenience of main floor laundry, a double car garage, and easy access to nearby amenities, schools, and the scenic wonders of the Niagara region, including local wineries and conservation areas. Welcome to your serene escape in the heart of Vinehaven Estates. (id:56505)
Revel Realty Inc.
5131 Crimson King Way Way
Beamsville, Ontario
Put down roots in this family-size home with double car garage, located in picturesque Beamsville and enjoy living close to vineyards, fruit stands and walking trails with easy proximity to the Q.E.W. and all places that make the Niagara region a special place to call home. You'll love the feeling of spaciousness as you walk through the front door into a completely renovated main floor plan with custom kitchen, granite countertops, stone flooring, gas stove, wine bar plus all other high end appliances are included. The sliding door off the kitchen open up to a large deck and backyard, with granite BBQ station, fire pit, and garden area - the yard is completely fenced so the kids and dogs can run, jump and play. There's even a cement pad for your future hot tub. Back inside, there are two family rooms on the main floor - one with a gas fireplace - that provide plenty of space for the whole family. The powder room is adjacent to convenient main floor laundry room that has extra pantry and counter space and both have been updated. Upstairs are 3 good size bedrooms with the primary bedroom having a nicely updated bathroom plus walk in closet. A second bathroom with tub and shower has been renovated too. The lower level is finished and includes a 4th bedroom, tv/games room, exercise space plus lots of great storage. A 4th bathroom could be added here as well. Newer gas furnace 2021; shingles replaced 2013; renovations 2017. Located in the town of Beamsville, a great place to raise a family, close to good schools, hospital and award winning wineries and restaurants, this home combines country charm with city conveniences! (id:56505)
Royal LePage NRC Realty
50672 Green Road S
Wainfleet, Ontario
Discover the epitome of luxury and privacy at 50672 Green Road South, Wainfleet, ON, arguably the best lot in Wainfleet, a meticulously crafted 2700 sqft bungalow setback on a lush 10-acre estate, with no neighbours in sight. This exquisite home boasts unique one-of-a-kind architectural features with vaulted ceilings throughout and an abundance of natural light. The property includes a stately, tree lined in/out circular driveway, providing ample parking and ease of use. Privacy is paramount with extensive treed grounds and a scenic 1-acre pond with trails and hardwood forest. As soon as you enter this home, you are greeted with durable slate flooring, interior access to the garage, large foyer and a view of this home's stunning floor plan. The kitchen is equipped with generous counter and cupboard space and leads into the formal dining room as well as a sunroom that overlooks the spectacular pond. The home also offers three spacious bedrooms all with ample natural light and considerable walk-in closets, two elegant bathrooms, one 5-piece and one newly renovated 3-piece with primary ensuite access. The large living room has a newer wood burning fireplace and an expansive formal dining room with 16ft ceilings and skylights. Additional amenities include: a versatile main floor den, executive office with floor to ceiling windows, indoor cedar sauna, large two-car garage, and a hidden 10x20 storage shed. Designed for those who appreciate the finer details, this property combines stunning aesthetics with exceptional functionality, making it the perfect sanctuary for privacy and luxurious living. (id:56505)
RE/MAX Niagara Realty Ltd.
10 Centre Street
Cavan Monaghan, Ontario
Offering the Charm of Yesteryear with the Comfort of a Modern Home! Remodeled from the Studs in 2012 with new Plumbing, Electrical, Insulation, Drywall, Windows & Soffits and more... this Beautiful Home is sure to withstand the Test of Time! With 3000 sq/ft of Above Grade Living Space this Home is Large Enough for the Growing Family! The Expansive Main Floor is Spacious and Features an Open Concept Custom Kitchen with Centre Island & Pot Lights. Enjoy Holiday Meals with Ample Room for the Entire Family in the Large Dining Room. Formal Living & Family Rooms & a Bonus 3 Season Sunroom Overlook the Oversized 133ft x 161ft Lot. Featuring Natural Gas Heat, 2 Gas Fireplaces & Central Air you can live in Comfort & Harmony throughout the entire Home. The Entertainer's Dream Backyard is Private and includes a Hot Tub & Heated Above Ground Pool, Expansive Decking, BBQ Station & Bar! Large Second Level includes a Primary with 2 Walk-In Closets & an En-suite Bath, plus 3 Additional Bedrooms & a Main Bath w Laundry Suite. Perfectly Positioned in the Downtown Core of Millbrook you can Walk to All Amenities Including Elementary School, Foodland, LCBO, Post Office, Shopping, Library, Walking Trails, Parks and much More! Plenty of Space to Run & Play, Plant a Vegetable Garden, or Build a Shop! Truly a Unique Home Full of Charm & Modern Updates. Enjoy all that the Town of Millbrook has to Offer at your Fingertips! **** EXTRAS **** Shingles (2022) HWT Owned (2020) Mudroom & Sunroom Addition (2017/2018) Freshly Painted, Luxury Vinyl Floor Throughout, Armour Stone Landscaping, Two Driveways, Fenced Yard. 200 Amp Service, Lots of Closets & Storage (id:56505)
Royal Heritage Realty Ltd.
1474 Dufferin Street
Toronto W02, Ontario
Awesome Location In Downtown Toronto Area! Right In Front Of St Mary Of Angels Church And St Mary Of Angels Catholic School. updrades and retrofit on the upper floor. All Elf's. Both Main Floor And Basement Floor Separate Walkouts To Backyard! Lot Of Windows! **** EXTRAS **** Good For Investor Or End User to Live In. Separate Entrance To Basement! Steps To Ttc. Schools, Subway Station, And Major Highway! Seller And Agents Make No Representation As To Retrofit Or Legal Status. (id:56505)
RE/MAX Elite Real Estate
71 Kirby Avenue
Collingwood, Ontario
Welcome to this stunning corner unit detached home located in the heart of Collingwood, Ontario. This beautiful residence boasts four spacious bedrooms and 3.5 luxurious washrooms, offering ample space and comfort for your family. Situated in a sought-after neighborhood, this home features an open-concept layout with large windows that flood the interior with natural light. The modern kitchen is equipped with Stainless Steel appliances, sleek countertops, and ample storage space, making it perfect for both everyday living and entertaining. The master suite is a true retreat with a walk-in closet and an en-suite bathroom that includes a soaking tub, separate shower, and double vanity. The additional bedrooms are generously sized and well-appointed, providing plenty of space for family members or guests. **** EXTRAS **** This home is conveniently located close to schools,parks,shopping,dining options,providing everything you need just a short distance away.With its combination of elegance,functionality,and prime location,this Collingwood gem is the perfe (id:56505)
Homelife/miracle Realty Ltd
41 Heatherwood Drive
Springwater, Ontario
Welcome to a luxurious haven nestled in the prestigious Midhurst neighborhood, where striking curb appeal meets refined elegance. This exquisite home offers a grand triple-car garage and a large backyard, providing the perfect blend of space and sophistication. Inside, you’ll find a breathtaking primary bedroom suite complete with a lavish ensuite, walk-in closets, and a personal wet bar, alongside a cozy living room space—a perfect retreat after a long day. The flowing layout features spacious family bedrooms with generously sized windows and ample closets, making it ideal for a growing family. The fully finished basement is an entertainer’s dream, showcasing a recreation room with enough space for a pool table, a wet bar, a full bathroom, and two additional bedrooms. This luxurious space is perfect for hosting guests and creating unforgettable memories. Situated in an enviable location close to in-town amenities, shopping, the Springwater Public Library, local schools, and restaurants, this home offers 4,804 square feet of beautifully finished living space. Don’t miss the opportunity to make this luxurious residence your own. (id:56505)
Keller Williams Experience Realty Brokerage
134 Dublin Street N
Guelph, Ontario
Welcome to Rose Bank, a stately limestone home, graced with an extra wide veranda and grand trees shading the front yard, located on a large south-facing corner lot in Guelph's downtown core. Built by Alexander Bruce as his residence in 1872, this home is in the heart of downtown Guelph. It boasts over 3300 square feet of finished living space, offering 4 bedrooms and 4 bathrooms; grand principal rooms including a living room, library, family room/office, and dining room, a classic chefs kitchen, a full basement, a wide front veranda, large yard and gardens, a private back patio, and a double car garage. There are beautifully proportioned salons with hardwood floors, soaring 12 ft ceilings and intricate millwork, wide doorways, and French doors that can create privacy. The living room, which features a bay window, an original coal fireplace and mantel, and an adjoining library is filled with natural sunlight. Across the hall is another family room with built-in shelving and a wide bay window seat, separated from the dining room by original glass inlaid pocket doors. The dining room has space for a large 10-seat dining table and opens to the original European-style kitchen. A chef's delight, the kitchen has lots of cabinets, a deep stainless steel sink and counter as well as a wooden counter for the pastry chef, and high-end appliances. The kitchen overlooks and leads out to the tranquil and private rear patio for outdoor dining. The beauty and charm of this home extend onto the 2nd floor, with its 4 large sun-filled bedrooms, hardwood floors, large closets, 2 bathrooms, many built-in cabinets, and a small study with the original Gothic window. The Master bedroom has a 3 piece ensuite and a walk-in closet. This home has a full basement that is well-designed with slate and laminate flooring, a large laundry room, a 3 piece bathroom, a pantry, and an office. Welcome to Rose bank, a graceful historical home and a special corner of the world. (id:56505)
Royal LePage Royal City Realty Brokerage
26 Sinclair Street
Guelph, Ontario
Welcome to your dream home in the heart of Guelph's sought-after south end! This stunning 4-bedroom, 3- bathroom bungaloft has been meticulously renovated to perfection, offering a harmonious blend of modern elegance and cozy comfort. Step inside to discover a bright and airy interior adorned with sleek white cabinetry and countertops in the recently renovated kitchen, complemented by all-new stainless steel appliances. The open-concept design flows seamlessly into the dining room and living area, boasting breathtaking cathedral ceilings that create a sense of grandeur and space. The main floor features two generously sized bedrooms, steps away from a full bathroom, making it convenient for guests or family members. You'll also find the laundry room, featuring brand new washer and dryer, adding to the convenience and comfort of this home. Upstairs, a versatile loft space serves as the fourth bedroom, offering privacy and flexibility. Adjacent to this bedroom is another bathroom, providing added convenience and comfort. Descend to the fully finished basement, where another bedroom, bathroom, and convenient wet bar await. This space offers endless possibilities as an in-law suite, gym, entertainment haven or even extra office space! Step outside to relax and unwind on the newly constructed deck and fully fenced backyard, offering privacy and security for your enjoyment. Rest assured, with a recently redone roof and impeccable maintenance, this home is as worry-free as it is beautiful. Located in a vibrant and amenity-rich neighborhood, you'll enjoy easy access to grocery stores, gyms, coffee shops, parks, schools and more. Plus, commuters will appreciate the proximity to the 401 for seamless travel. Don't miss your chance to experience luxury living at its finest in this immaculate Guelph gem. Schedule your viewing today and make this dream home yours before it's gone! (id:56505)
Real Broker Ontario Ltd.
77 Hill Trail
Guelph, Ontario
Welcome to 77 Hill Trail! A meticulously maintained home in the east-end of Guelph. This 4 bedroom, 4 bathroom property is the perfect family home, with plenty of space to grow. The main-floor offers a classic layout, with an open-concept kitchen and dining area leading to the beautiful backyard. Adjacent, sits the bright and airy living room, with natural light flowing through. Upstairs you'll find the primary suite, complete with 3-piece bathroom and spacious closet. Down the hall, there is a 4-piece bathroom and 3 additional bedrooms, each generous in size. The basement is finished, featuring a large living space and 3-piece bathroom, updated laundry and plenty of storage. Outdoors, you'll discover the fully fenced, lovingly cared for backyard, a perfect place to spend your summers with its lush gardens, gazebo for shade and lots of play space. The driveway was recently repaved (2023) and the single car garage offers additional storage space. Conveniently located in the east-end of Guelph, close to schools, parks, and amenities. Book your private showing today! (id:56505)
Royal LePage Royal City Realty Brokerage
151 Parnell Road Unit# 57
St. Catharines, Ontario
BEAUTIFUL MOVE IN READY TOWNHOUSE CONDO IN THE NORTH END OF THE CITY! THREE SPACIOUS BEDROOMS WITH HIGH END LUXURY VINYL FLOORS FACE THE VIEWS OF THE RAVINE. ALL BEDROOMS RECEIVE GREAT SUNLIGHT AND HAVE AMPLE CLOSET SPACE. THE KITCHEN AND DINING AREA ARE LIGHT AND BRIGHT WITH FRIDGE, STOVE, DISHWASHER AND BUILT IN MICROWAVE. LARGE LIVING ROOM AREA ALLOWS FOR RELAXING AND ENTERTAINING AND THE PATIO DOORS LEAD TO A SPECTACULAR PRIVATE 21 FT X 10 FT DECK WITH LOCKING GATE. ENJOY DINNERS ON THE DECK OR MORNING COFFEES IN FULL PRIVACY WITH A GREENBELT RAVINE FULL OF MATURE TREES AS THE BACKDROP AND NO REAR NEIGHBOURS! A VERY CLEAN AND WELL CARED, MAINTAINED UNIT! PARKING SPOT IS INCLUDED AND EXTRA PARKING AVAILABLE. SCHOOLS ARE CLOSE, PUBLIC TRANSIT, PARKS, TRAILS, AND ALL AMENITIES ARE NEARBY! LANDSCAPING, GRASS CUTTING AND SNOW REMOVAL ARE ALL DONE FOR YOU! EASY LIVING! (id:56505)
Boldt Realty Inc.
87 Canboro Road
Fonthill, Ontario
Here is your chance to live in desirable Fonthill in this 1206 sqft bungalow sitting on a huge 72, x 177' lot just minutes from downtown and all amenities. New exterior front and back decks were just completed last summer giving you plenty of outdoor space to enjoy. The stucco on the home was also completed last year, updating the look of the home and adding to the great curb appeal. You will love the private back yard and you can walk to the Farmer's market, music in the park, Shoppers, library, post office, churches or stroll along the Steve Bauer Trail. This home offers main floor living space, a full eat-in kitchen as well as a separate dining room with built-in cupboards with display cases and a large living room with fireplace overlooking the front yard. The bedrooms are spacious and there is plenty of storage space in this home with build-in cupboards in the hallway and a fully unfinished basement with a rough-in for a further bathroom, perfect for future development. The garage is oversized in length with built-in shelves and a bar area at the back with a man door to the back yard. The huge back yard is fully fenced, with a gazebo and tons of deck space for entertaining. Be sure to come and see what this great home has to offer in the heart of Fonthill - close to world class wineries, golf courses, the Niagara Falls Casino and attractions, Niagara College, Brock University and so much more! (id:56505)
Century 21 Today Realty Ltd
29 Quaker Road
Welland, Ontario
Welcome to 29 Quaker Rd., Welland! This charming and versatile home is nestled on a spacious 75' x 200' lot, a rare find among new builds. Inside, the home features five generous above-grade bedrooms, perfect for large families, investors, or anyone in need of extra space. Two of the bedrooms are located on the main level, allowing for flexible living arrangements. The home boasts a cozy living room, an Eat-in Kitchen and two full bathrooms for added convenience. Natural light floods the interior through a large bay window, enhancing the home's appeal and warmth. The master bedroom on the main level includes a patio door for easy outdoor access. Upstairs, you’ll find three additional bedrooms, a bathroom, and a spacious loft that can be used as a Gym or office. The finished basement adds further versatility, offering two extra rooms that can serve as playrooms or offices. Whether you're looking for a spacious family home or an investment property, this house is an excellent choice. The outstanding backyard is perfect for children and Pets to play, Family entertaining and the opportunity to build a backyard Oasis!! Offering a tranquil countryside feel with convenient access to amenities and highways, this property is ideal for anyone seeking a balance of serenity and accessibility. CALL TODAY to book your private showing! (id:56505)
RE/MAX Escarpment Golfi Realty Inc.
1125 Woodland Drive
Oro-Medonte, Ontario
Discover your waterfront oasis on the shores of Lake Simcoe with 72 feet of prime lakefront and a hard bottom lakebed offering crystal-clear waters. This fully winterized 3-bedroom, 2-bathroom bungalow is set on a private, treed lot, offering unparalleled tranquility and breathtaking views*The main living area features an open layout with an eat-in kitchen, living room boasting a wood-burning fireplace, and a walkout to an oversized deckperfect for entertaining or relaxing*The eat-kitchen overlooking the water has stainless steel appliances including a 6 burner gas stove, refrigerator and dishwasher*Wake up to stunning lake views from the primary bedroom, which includes a 3-piece ensuite bathroom*There is a 4 pc bathroom and 2 other bedrooms*Laundry in basement with great storage*Enjoy outdoor living with a 30' x 33' deck at the water's edgeideal for hosting gatherings or unwinding amidst serene lake views*26.5' x 16' Boathouse with marine railway for all your toys or boatAbove the boathouse is a 29' x 18' concrete deck with firepit for cozy evenings and to enjoy the views*Just minutes away from essential amenities including hospitals, restaurants, shopping, and recreational trails. (id:56505)
RE/MAX Hallmark Chay Realty
67 Caroline Street S, Unit #302
Hamilton, Ontario
Welcome home to luxury living, Hamilton‘s Bently building offers prestige and comfort. This unit has a wraparound balcony offering views to the south east and west, open living - dining area, eat in kitchen with new countertops and updated cabinetry. Large bedrooms, walk-in closets, en suite laundry, freshly updated kitchen and baths. Vendor will pay special assessment for window renewal. (id:56505)
RE/MAX Escarpment Realty Inc.
8635 Chickory Trail
Niagara Falls, Ontario
An esteemed architectural masterpiece, this immaculate detached home features four bedrooms and is situated on a ravine lot in the centre of Niagara. Featuring a backyard that offers breathtaking vistas, this residence is less than five years old and seamlessly merges contemporary living with nature. An open concept layout, sleek finishes, and clear lines all contribute to an ambiance that exudes sophistication in each space. Featuring stainless steel appliances, the exquisite kitchen is the focal point of this residence. The unfinished basement awaits your ingenuity to transform into an additional living space, a home gym, or the pinnacle of entertainment. Located in a highly desirable area, this dwelling provides convenient access to nearby points of interest, wineries, and conveniences, guaranteeing an ideal blend of tranquilly and contemporary conveniences. (id:56505)
Revel Realty Inc.
Th3 - 4070 Parkside Village Drive
Mississauga, Ontario
Welcome to Prime City Center Living in Mississauga!! This Stunning 3-Bedroom Townhouse boasts an unbeatable Location! Enjoy a Contemporary Lifestyle W/ 9ft Ceilings, Hardwood Floors on the Main Level, Modern Kitchen featuring High-end Stainless Steel Appliances and Quartz Countertop. The Luxurious Master Bedroom includes an Ensuite Bathroom, Walk-in Closet, and Private Balcony. Plus, Two Bright Bedrooms for Guests or Family members to Enjoy. Laundry is conveniently located on the Second Floor. Host Gatherings on the Expansive Rooftop Terrace Equipped with a Gas Line for BBQs or unwind in the beautifully front yard/patio. Located just minutes from Square One, Public Transit, Major highways, the Living Arts Center, Library, YMCA, and City Hall. Make this stunning townhouse your new home! (Some photos are Digitally Staged) **** EXTRAS **** This Townhouse includes 2 secure Underground Parking Spots, and One Spacious Storage Room adjacent to the Parking Spots, perfect for Storing seasonal items, sports equipment, and more. (id:56505)
Exp Realty
65 Mcnab Boulevard
Toronto E08, Ontario
Scarborough Bluffs Adjacent Property! Beautiful local trails and community pool! Quick commute with TTC bus stop on doorstep, Eglinton/Scarborough GO stations 10 minutes away. Easy access to Metro, Walmart, Shoppers Drug mart, LCBO, and several Banks. Largest Freehold Corner Unit in Complex. L Shape with 3 Exposures, 3 Stories, and 3 Open Concept Bedrooms. Over 2000 Sqft of living space with new, gorgeous hardwood floors. All Brs extremely spacious with tons of closet space, huge windows and a skylight. Large Eat-In Kit with S/S Appliances and garburator. Walkout unit finished ground level with extra kitchenette and 3 pc wc, built in 2023, includes new S/S fridge, washing machine. Roof 2019. hardwood 2023. **** EXTRAS **** Alarm system, Front Load LG Washer & Dryer, 2 fridges and 2 stoves ,Central Vacuum and Equipment, Central Air Condition, Built in Garage, Garage Door Opener and Remote, all Existing Electrical Light Fixtures and Window Coverings. (id:56505)
Century 21 Leading Edge Realty Inc.
94 - 14 London Green Court
Toronto W05, Ontario
Motivated to SELL!!! Unique sweeping views at the Corner, feeling like a Semi, own this spacious 1179 sqft, 3+1Beds, 2Baths townhouse. Walk-out to your dream balcony overlooking lush greens, host barbeque parties, and bring the outside in as you open your floor to ceiling glass doors! Grab your fave design books to plan your dream upgrades and live here indefinitely. Why settle for cosmetic changes in comparative units when you can use your own creative style to choose the latest in decor fashion. Come to see the house and feel the excitement. Absolutely accessible to TTC, and easy access to highway 401 & 400. Steps to elementary and high schools. Close to universities. Numerous groceries, malls and restaurants surround the townhouse complex. **** EXTRAS **** 1 Underground parking included. (id:56505)
One Percent Realty Ltd.
605 - 160 Canon Jackson Drive
Toronto W04, Ontario
1 Bed 1 Bath on Pent House Condo On The Top Most Floor with 1 Underground Parking and 1 Underground Locker!! Condo Comes With One Underground No Snow Cleaning Parking And One Spacious Locker --> Located Near Keele St And Eglinton Ave!! Just 6 Min Short Walk To The Eglinton LRT!! Steps from Walking And Cycling Trails And New City Park --> Dedicated 2 Storey Amenity Building With Fitness Centre, Party Room, Co-Working Space, BBQ Area, Pet Wash Station And Gardening Plots --> Kitchen Comes With Stainless Steel Appliances - Fridge, Stove, Dishwasher, White Stackable Washer And Dryer --> Unique Selling Proposition: Pent House Top Most Floor with Unobstucted And Mesmerising Views!! This Residence Promises Both Practicality And Luxury!! Take In Breathtaking Views Of The Vibrant Keelesdale Community From The Balcony, Adding A Touch Of Tranquility To Your Daily Routine!! Located Mere Steps From Keele St And Eglinton Ave, And Just A Brief 6-Minute Walk To The Eglinton LRT, Convenience Meets Connectivity With Easy Access To Walking Trails, Cycling Paths, And A Brand-New City Park!! Indulge In The Exclusive Amenities Of A Dedicated 2-Storey Building Offering A Fitness Centre, Party Room, Co-Working Space, BBQ Area, Pet Wash Station, And Gardening Plots, An Oasis Within Reach!! For Added Convenience, Yorkdale Shopping Centre Beckons Just Minutes Away By Car, Providing An Array Of High-End Retailers, Casual Dining Options, And Entertainment Venues In A Modern, Vibrant Setting!! (id:56505)
RE/MAX Gold Realty Inc.
6635 Parkside Road
Niagara Falls, Ontario
Stunning 2-story home, perfect for elegant entertaining and modern living. The open concept main floor welcomes you with an 18' grand foyer highlighted by an open staircase with metal railings to 2nd floor open loft. Formal dining room is located off foyer, walk through the Butler’s pantry into the spacious kitchen with maple cabinets and large centre island that seamlessly flows into the bright and airy Great Room with gas fireplace, the 2-piece powder room, and mudroom off the garage with laundry facilities complete the convenient main floor layout; The upper floor offers three spacious bedrooms, each with ample closet space. Escape to your own private retreat in the gorgeous master bedroom with huge walk-in closet and 5pc spa-like ensuite with corner whirlpool tub;A bonus loft space on this level provides the perfect spot for a home office, sitting area, or kids' play zone; The lower level features a well-appointed, complete 2 Bedroom Secondary Suite with a separate entrance, providing the potential for rental income (Currently rented for $1,750 per month - 24-hour notice required for showings). The backyard is a private retreat with huge shed/workshop/future pool house, fully fenced yard and deck with pergola style railing; double concrete drive, located within walking distance to the newest elementary and high schools and close to parks, walking trails, bus stops, shopping, and convenient highway access. (id:56505)
RE/MAX Niagara Realty Ltd.
12 Broadview Avenue
Cambridge, Ontario
Fabulous starter home on corner Lot in North Galt. Located close to schools, parks, shopping, and Shade's Mill, with easy access to Highway 401. Major renovation with second storey addition was completed in the past 6 years. Updates include new roof; insulation on the entire exterior of house & roof; new vinyl siding on entire house; new wrap-around deck connecting front of house seating area to side entrance; a ""Cultec"" underground storm water management system in rear yard that provides drainage for entire roof. The front yard offers custom built raised gardens to grow vegetables as well as an ornamental pear tree, redbud and magnolia. The 2nd storey addition, w/ 4 skylights, can be used as a master suite or famrm. The mudrm offers some great built-in cabinets for Storage. The main floor primary bedrm offers plenty of space for a home office, as well as an ensuite bathrm. The Basement has a separate entrance, as well as a 4th bedrm and small bathrm. There is plenty of storage. The home is heated with high efficiency natural gas furnace, as well as a heating/cooling heat pump and smart thermostat. Energy Certification Report available. This home is larger than most of the homes in the neighbourhood due to the addition on the back. **** EXTRAS **** PUBLIC OPENHOUSE: JUNE 29TH 2-4PM & JULY 1ST 2-4PM (id:56505)
Sutton Group - Summit Realty Inc.
314 Wallace Street
Shelburne, Ontario
Now is the perfect time to visit this charming 3+1 bedroom home, situated in a newer neighborhood in Shelburne. This exceptional floor plan boasts high ceilings on every level and an upgraded ceiling height throughout. It includes an open-concept dining area, a brand-new backyard deck, and a kitchen featuring a convenient walkout to the deck, perfect for entertaining. The property includes a fully finished basement with an additional bedroom and bathroom, offering potential for an in-law suite. Large basement windows let in ample natural light, and the basement was expertly finished by the builder. Green thumb enthusiasts will appreciate the raised garden bed, ideal for cultivating your favorite plants and flowers. Located in a fantastic neighborhood close to amenities, this home offers both comfort and convenience. Don't miss out book your showing today! **** EXTRAS **** Water softener (2018); Newer Deck (id:56505)
Century 21 Millennium Inc.
7 Canora Court
Welland, Ontario
SPACIOUS BI-LEVEL WITH NUMEROUS UPGRADES AND IN-LAW SUITE POTENTIAL! Move-in ready all-brick 3+1 with 2 full baths on a corner lot in desirable family neighbourhood in North Welland! PRICED TO SELL! Roof replaced in 2020! Separate entrance to finished basement. New flooring throughout, owned water heater, whole-house water filter and water softener, central vacuum, California shutters throughout, freshly painted. Main level has 3 bedrooms, 1 bathroom, open concept dining room, living room, and sliding patio doors to covered all-season deck, perfect for entertaining! Lower level has huge bedroom, large family room with fireplace and wet bar with mini fridge, 1 bathroom, large laundry room and utility room/storage area. The deep 1.5 car garage has high ceilings and a storage loft. Backyard has two decks, fully fenced and includes curb cut and gate for backyard access. **** EXTRAS **** Ready for fast closing, Fresh paint, luxury flooring throughout! *For Additional Property Details Click The Brochure Icon Below* (id:56505)
Ici Source Real Asset Services Inc.
67 Bradley Street
St. Catharines, Ontario
Wow-factor awaits at 67 Bradley Street! Beautifully perched and offering the perfect blend of sophistication and convenience, this property is extremely impressive from the moment you lay eyes on it. Built in 2018 with many upgrades and the most spectacular layout, this is a place you will be proud to call home. Complete with three bedrooms, four bathrooms and direct access from the lower level of the home to the driveway, it will be simple to fall in love with the configuration of this home. Whether you're a large family looking for a separate area for your teenagers to hang out after school or a professional couple that loves the idea of having a dedicated space tucked away to work - having this level, complete with a full bath and kitchenette, is sure to be intriguing! As you arrive, the beautifully landscaped front yard sets the stage for the inviting atmosphere you'll find inside. Step through the welcoming foyer into a bright, open concept main floor, where large windows flood the space with natural light. The living room features a fireplace, perfect for family gatherings and casual evenings. A chef's delight, the kitchen is massive and boasts a stunning, modern design. Adjacent to the kitchen is the expansive dining area that is well-suited for those who love to entertain. A convenient powder room on this level adds to the home's functionality. Upstairs, you'll discover three beautiful bedrooms, each designed with comfort in mind. The primary bedroom is a luxurious retreat, complete with an ensuite bathroom for added privacy. Next to the primary is an additional full bathroom that serves the other bedrooms. Strategically located in Niagara, with easy access to the entire region, commuting from here will be a dream. Experience the feeling of city living, with minimal exterior maintenance, but with the privacy of living in a picturesque setting of Niagara. Your dream home awaits, where modern elegance meets unparalleled convenience - what are you waiting for? (id:56505)
Revel Realty Inc.
14149 Fourth Line Nassagaweya
Milton, Ontario
****14149 FOURTH LINE, NASSAGAWEYA, MILTON**** This country haven is perfect for a serene lifestyle without sacrificing convenience. The home features five large bedrooms and two full bathrooms, with a rough-in for a third, offering ample space for family and guests. A separate entrance provides potential for an in-law suite, ensuring privacy and flexibility for multi-generational living. The sunken family room boasts hardwood floors, 10-foot ceilings, and a cozy wood-burning fireplace - a perfect space for relaxation and family gatherings. Equestrian enthusiasts will love the four horse paddocks and barn with six stalls, complete with water and electricity. Fourteen acres are actively farmed by a local farmer, alternating between hay, soy, corn, and wheat, adding rural charm. The property has potential for a kennel license with the town of Milton, and a plowed service road ensures easy winter access. Outdoor recreation is abundant, with room for ATVs, snowmobiling, and more. Located in an area with excellent schools, its great for raising a family. Conveniently situated just minutes from Rockwood, Acton, and Guelph, with Highway 401 only fifteen minutes away, you can enjoy the perfect balance of rural tranquility and urban convenience. Embrace a lifestyle of peace, privacy, and endless possibilities. Schedule your private tour today! (id:56505)
Keller Williams Real Estate Associates
690 Victoria Street
Midland, Ontario
This charming backsplit is filled with modern upgrades and a prime location! Perfect for young families or first-time home buyers, this home features a brand-new bathroom, new luxury vinyl flooring on the second level and basement, and fresh paint and trim throughout. With three bedrooms and a spacious rec room in the basement that walks out to the private backyard, there's plenty of space for family living. Hardwood flooring in the living room and updated shingles. Located in the desirable west end of Midland, this property offers a central location right across the street from Bayview Park and just up the street from Georgian Bay, the waterfront trail, and a short walk to downtown. The convenience continues with the hospital and all essential amenities just a short stroll away. Enjoy the best of both worlds with a beautifully updated home in an accessible location! (id:56505)
Keller Williams Experience Realty
86 Neywash Street
Orillia, Ontario
Come live in the "" ritzy "" North Ward neighborhood. This 1.5 storey home with 3 bedrooms and 1.5 baths is short walk to the downtown main strip with shops, restaurants, bars, banks, and offices. One and half blocks from the renowned Lake Couchiching Beach, Park and boat launch. 2.5 km from Highways 11 and 12 entries . With a main floor bedroom and 4 pc washroom and jet tub, there is a bonus kitchen eating area just off the large kitchen that leads to the rear yard / patio. You will be pleasantly surprised with the bonus front main fl room office / music room overlooking the front yard. There is also a separate dining room and living room ( with gas fireplace ) before you head upstairs to find two more bedrooms and a 2 piece bath. Large basement with side entrance ! The attached single car garage with automatic door opener is set nicely back to allow for extra parking. The roof was done in October /23 with a 10 year guarantee . The water heater was purchased on March 2019. The furnace motor was replaced around 2020. Stainless Steel fridge purchased in 2019. 5 G Cellular is available in area and there is also Fibre cable internet available. If you want privacy, a family friendly neighborhood, a vibrant downtown, and to be close to waterfront - this is for you !! (id:56505)
Freedom Realty Inc.
1 Brechin Crescent
Oro-Medonte, Ontario
This beautiful bungalow is a new build ready for immediate occupancy. This custom home is Tarion Warranty registered. Walk into a grand foyer to the open concept living/dining and kitchen area. Wood floors throughout and tile in laundry rm and baths. The two tone kitchen has stunning quartz counters and a large island for the family or when entertaining guests. The primary bedroom has large walk in closet and a 5 piece ensuite with double sinks, glass and tile shower and stand alone tub. Off the dining and primary bedroom is a fantastic 30ft x 12ft covered deck. The huge double car garage has remote opener and walk down to the unfinished basement awaiting your vision. Yard will be graded and sod laid. Taxes not yet assessed. **** EXTRAS **** Yard will be graded and sodded by builder at builder's expense (id:56505)
Century 21 B.j. Roth Realty Ltd.
19 Gadwall Avenue
Barrie, Ontario
Welcome to this lovely 3 bedroom 3 bathroom Oakleigh model freehold townhouse in a fantastic family friendly neighbourhood. Close to great schools, medical centre, parks, shopping and Hwy 400. The main floor features a bright updated kitchen (2022) with walk out to a large deck, open concept living room/dining room and a powder room. Relax in the spacious primary bedroom with a great walk-in closet and a 3 piece ensuite. Two additional good sized bedrooms and an updated 4 piece bathroom (2022) complete the second level. The partially finished basement is where you will find the laundry room and a walk out to the fully fenced in yard. Other updates include new Furnace and A/C (2022), Roof (2018), Washer and Dryer (2022), Vinyl flooring on main level (2022) wifi thermostat and fresh paint (2024). (id:56505)
Sutton Group Incentive Realty Inc.
67 Turtle Path
Ramara, Ontario
Beautiful Waterfront Home In Picturesque Community of Lagoon City. This Open Concept, Cathedral Ceiling Home Has 3 Large French Doors On Main Floor. Walkout Waterfront Deck With Beautiful View of Sunset & Lagoon Through The Changing Seasons. Waterside Deck With Private Mooring. This Home Features 4 Bedrooms, 3 Bathrooms, Stone Fireplace & Many New Upgrades Including Newer Roof (2022), Newer Vinyl Flooring on Main Floor (2022), Newer Tankless Water Heater (2022), Pave Driveway (2021), Fully Fenced in Yard. Great For Entertaining Friends & Family Year Round or Quiet Retreat. Vibrant Community Within Walking Distance To A Private Sandy Beach & Park On Lake Simcoe. Nearby Ammenities Include Local Restaurants, Community Center, Pier One Resort, Yacht Club & Marina. Cruise the Interconnected Canals That Opens Up to Lake Simcoe. Short Drive To Brechin For Groceries, Fast Food, LCBO, Gas & Hardware Store. **** EXTRAS **** Owned Propane Tankless Water Heater, Fridge, Stove, Microwave, Dishwasher, Washer/Dryer, Propane Fireplace And Ductless AC With Heat Pump. Bbq (as is), All Existing Light Fixtures, Window Coverings & Blinds, Awning (as is) And Garden Shed. (id:56505)
RE/MAX Realty Specialists Inc.
18370 Keele Street
King, Ontario
Discover The Charm Of This Custom-Built 4 Bedroom Raised Bungalow Situated On A Deep 5-Acre Picturesque Treed Lot. With Over 2500 Square Feet Of Living Space, This Home Offers The Perfect Canvas To Add Your Own Personal Touches And Updates. Enjoy The Elegance And Durability Of Hardwood And Slate Flooring Throughout, Along With 9-ft Ceilings Adding To The Spacious Feel. The Custom-Built Maple Kitchen, Complete With A Center Island And Stainless Steel Appliances, Is Perfect For Culinary Enthusiasts. Conveniently Located Just Minutes From Southlake Hospital, Upper Canada Mall, And With Easy Access To Hwy 400, This Home Provides A Serene Rural Setting Without Sacrificing Urban Conveniences. Don't Miss The Opportunity To Make This Beautiful Property Your Own! **** EXTRAS **** SS Fridge, SS Stove, SS Dishwasher, All ELF's and Window Coverings (id:56505)
Century 21 Heritage Group Ltd.
G17 - 375 Sea Ray Avenue
Innisfil, Ontario
Rarely available & Highly Desirable Spacious 3 Bdrm Corner Unit with WALK-OUT TERRACE. South Eastern Exposure for Maximized Daylight with Floor-to-Ceiling Windows. The Most Spacious 3 Bdrm unit From All The Single Floor Units Constructed at FH. Large Living Space for Comfortable Furniture. All Bdrms Spaced Out for Privacy. Parking Spot is just a Few Steps away from the Unit! Unbelievably Convenient! No need for Elevator & Long Hallway Walks! Beautiful Unit Barely Used! Every Season at Friday Harbour is a Must See! Great Investment Opportunity. **** EXTRAS **** Remote operated Hunter Douglas Window Coverings in Every Room! Annual Resort Fee: $2,478.09. Monthly Lake Club Fee: $208.01. Buyer to 2% Buy-In to RA Based on Purchase Price. Rogers High Speed Internet & Smart Home Monitoring Included. (id:56505)
Sutton Group-Admiral Realty Inc.
44 - 161 Wickson Trail E
Toronto E11, Ontario
PERFECT OPPORTUNITY TO OWN A TOWNHOME, A BETTER ALTERNATIVE TO A CONDO APARTMENT! A GOOD PLACE TO RAISE A YOUNG FAMILY! WAKOUT TO A BACKYARD, ATTACHED GARAGE TO STORE YOUR VEHICLE! WALK TO PUBLIC AND CATHOLIC SCHOOLS, LIBRARY, MALL, PLAYGROUND AND STEPS TO TTC! BASEMENT IS FINISHED WITH ROUGHED IN KITCHEN, 3 PC WASHROOM AND HUGE REC ROOM (CAN BE 2 BEDROOMS) LOW MAINTENANCE FEES! CLOSE TO HIGHWAY 401, EZ COMMUTE! **** EXTRAS **** FRIDGE, STOVE, WASHER, DRYER, ALL ELECTRICAL LIGHT FIXTURES, ALL WINDOW COVERINGS (id:56505)
Homelife Today Realty Ltd.
404 - 581 Avenue Road
Toronto C02, Ontario
Welcome to the highly desired Avenue & St. Clair neighbourhood! This fantastic and spacious 1-bedroom unit features an extra large balcony with dual access from LR/DR & BR, updated kitchen with extra cabinets, renovated 3 piece bathroom and ample closet & cupboard space. With over 700 sq ft this unit will make anyone feel at home! Includes personal locker on main floor & underground garage bike storage. Situated just 10 minutes from downtown and a stone's throw away from public transportation/ Yonge subway line. It is easy walking distance to Forest Hill Village, Yonge & St. Clair shops, fine dining, local pubs, grocery shops, LCBO & scenic outdoor trails for both walking & biking. This unit really does offer the best of city living! Monthly fees include Taxes, Heat, Water, Rogers Ignite TV & unlimited Internet, and on-site Superintendent. **** EXTRAS **** Well managed, secure building with FOB & Intercom access. Building with recent renovations including main pipes, doors, windows and balconies, elevator, lobby and halls. (id:56505)
Royal LePage/j & D Division
2809 - 7 Grenville Street
Toronto C01, Ontario
Brand New Wood Flooring (2024) ! New Painting ! Professional Cleaning ! Famous YC Condo In Fabulous Location. Sunny East Facing 1B+Den (Optional 2nd Br), Electronic Key less Door Lock System, @ 600 sqft, 9 Ft Ceiling, 7 Ft High Frost Glazing Sliding Door, Huge Closet with Organizers.7th Floor Amenities; Gym, Yoga, Dining, Lounge, Virtual Aerobics, Terrace. 64th Floor Lounge & 66th Floor Swimming Pool Viewing Toronto Downtown & Lake !! **** EXTRAS **** B/I Appliances; Cook Top Stove, Oven, Fridge, Dishwasher, Microwave, Hood Fan (id:56505)
Right At Home Realty
186378 Grey County Road 9 Road
Southgate, Ontario
Welcome to this beautiful 2-acre property in the middle of farm fields! Landscaped to feature a small pond in the front yard, surrounded by trees, and a great-sized garden shed. The main floor is well laid out with 3 bedrooms, 2 bathrooms, open-concept dining/living space, a large kitchen, and inside entry to the double car, heated garage. Perfectly set up for multi-generational living or potential income generation with a separate basement apartment. The lower level features an open-concept kitchen/living space, 2 bedrooms, 1 bathroom, a separate laundry room, and a separate entrance through the garage. (id:56505)
Right At Home Realty Brokerage
38 Huron Street
Guelph, Ontario
Build Wealth, Build Equity, Build Your Future This detached home, located minutes from the downtown core, features a completely self-contained rear unit that can turn your dreams into reality. Available for immediate occupancy, you can move into the front unit while the currently rented rear unit covers approximately $200,000 in mortgage payments. As the cost of living rises, so do property values and rental incomes. This not only builds equity but also provides a reliable source of income if you decide to rent out the property. Need to live with extended family? This could be the perfect option! Keep a close eye on your loved ones while maintaining your own self-contained space. Each unit has separate utility meters, furnaces, electrical panels, and laundry facilities—a landlord's dream! This property is one of the easiest to maintain on a monthly basis. The vacant front unit features a main floor bedroom, living room, dining area, and kitchen with stainless steel appliances. Upstairs, you'll find two more bedrooms and a full 4pc bath. The spacious two-bedroom rear unit is all on one floor and overlooks the sprawling backyard. Bring your imagination and transform this private backyard into your own oasis—there’s so much potential. Located in a historic neighborhood, just steps from downtown, this home is in an area undergoing major revitalization. It is also conveniently located down the street from Sacred Heart School, the only school in Guelph that offers the International Baccalaureate (IB) program from JK-8. This is just another reason why this neighborhood is so enriched. Upgrades include: roof, windows, siding, kitchen, bathrooms, flooring, and one furnace (all in 2015); 200 amp electrical (2021); and another furnace (December 2023). Bonus: There is year-round, overnight street parking available for yourself and your guests. (id:56505)
Royal LePage Royal City Realty Brokerage









