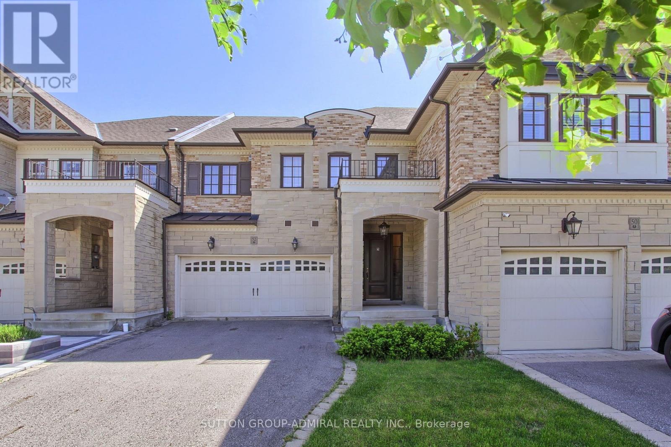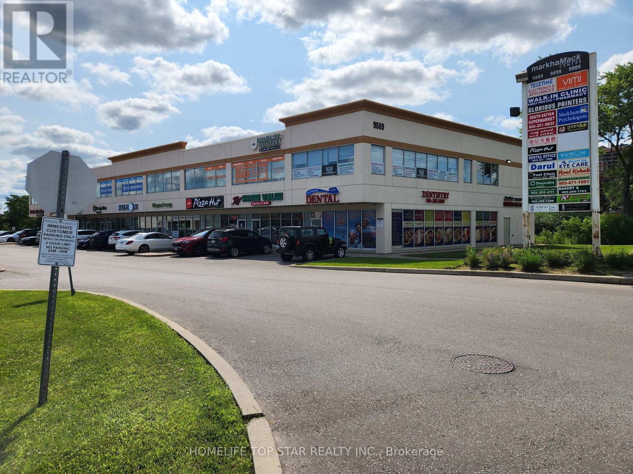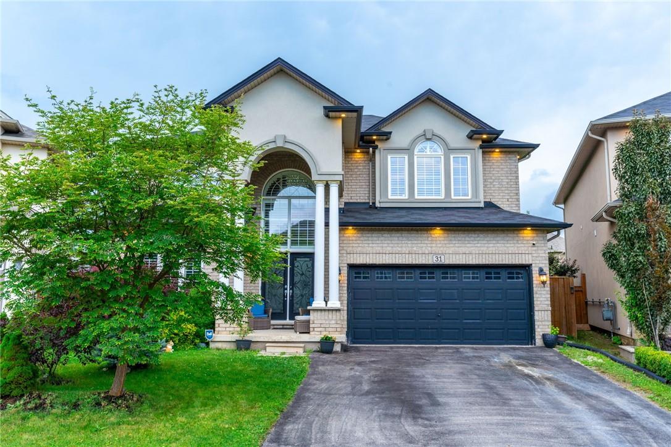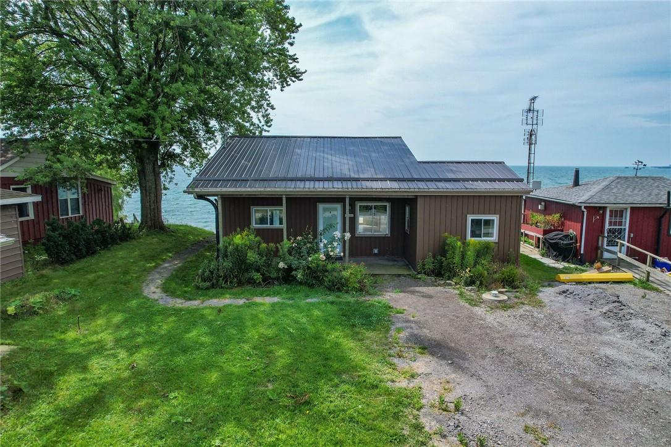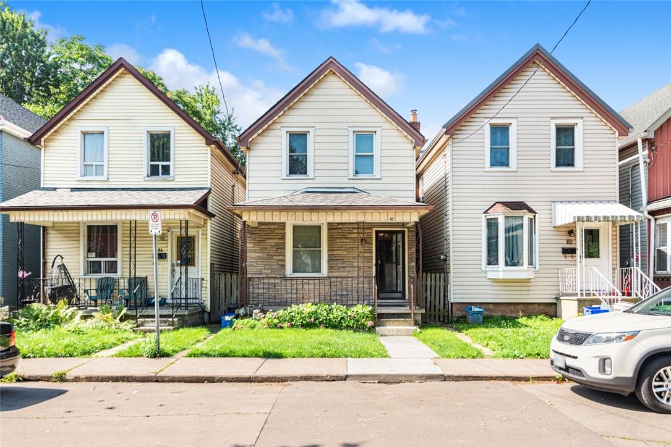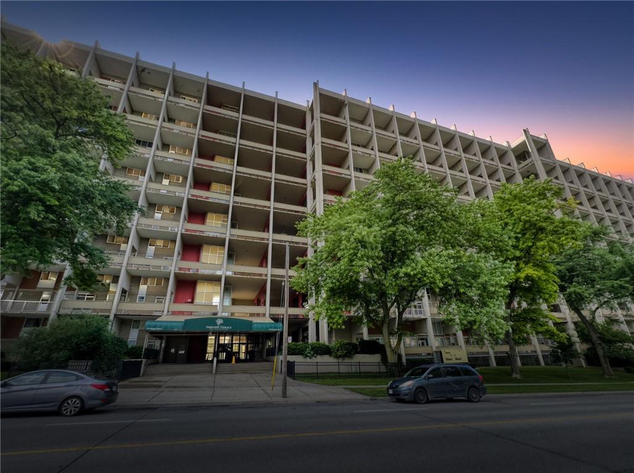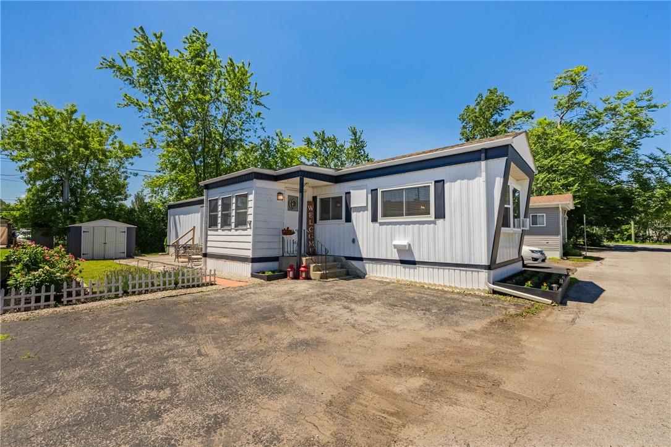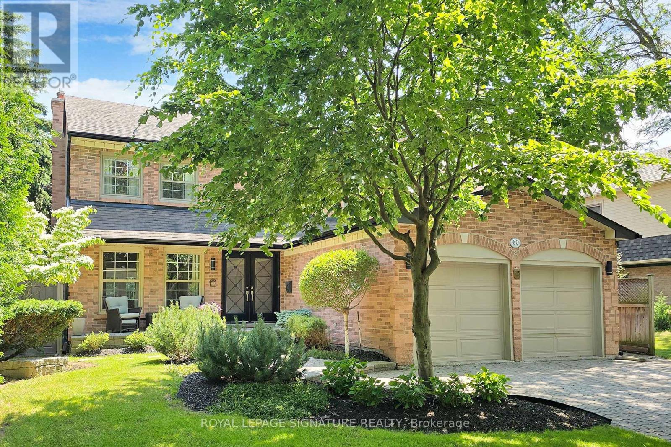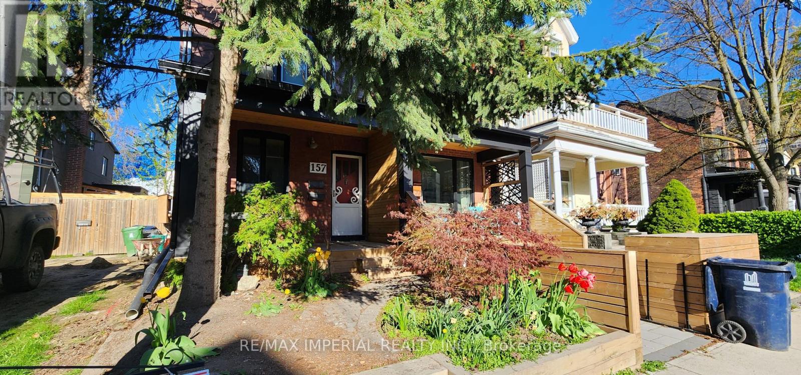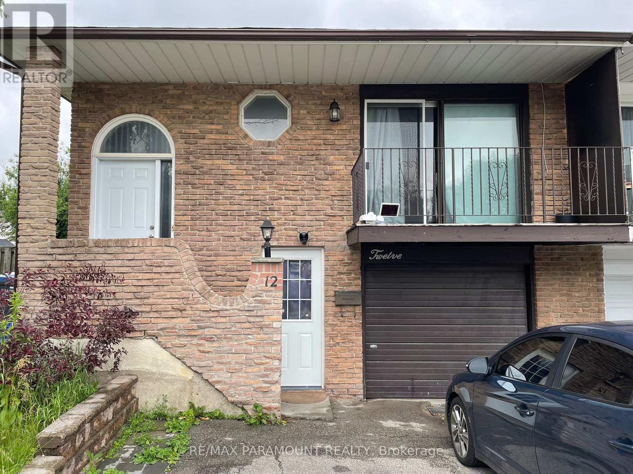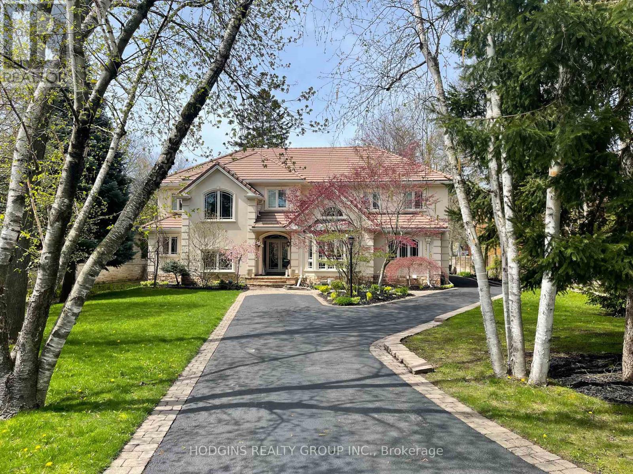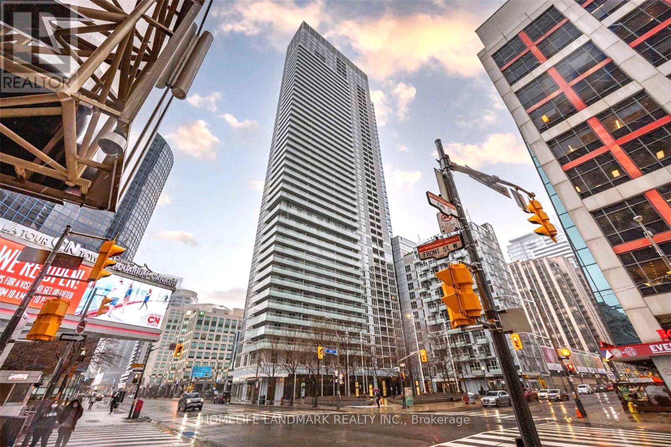BOOK YOUR FREE HOME EVALUATION >>
BOOK YOUR FREE HOME EVALUATION >>
510 Old Stouffville Road
Uxbridge, Ontario
Nestled on just under 1 acre of professionally landscaped grounds, this beautifully renovated side-split home boasts 3 bedrooms and 3 bathrooms. The interior feature gleaming hardwood floors through out and a custom kitchen designed for both functionally and style. Entertain effortlessly with the exterior and interior built-in sound system, and enjoy outdoor living on the expansive deck and patio. Located just steps awy from Uxbridge Urban Provincial Park and downtown Uxbridge. The home offers a perfect blend of modern amenities and classic charm, ideal for comfortable family living and elegant entertaining. **** EXTRAS **** SS Fridge,SS oven,SS microwave,SS dishwasher,All Elfs,all window coverings,2 bar fridges in great room,LG washer & dryer, 1 garage dr opener,water softener,generator, 2 bar fridges (id:56505)
Century 21 Leading Edge Realty Inc.
A117 - 18 Uptown Drive
Markham, Ontario
This is parking space for sale this is a tandem parking. HST is extra. **** EXTRAS **** Parking space for sale (id:56505)
Century 21 Heritage Group Ltd.
C208 - 18 Uptown Drive
Markham, Ontario
This is parking space for sale this is a tandem parking. HST is extra. **** EXTRAS **** Parking space for sale (id:56505)
Century 21 Heritage Group Ltd.
52 Jenny Thompson Court
Richmond Hill, Ontario
**Rarely Offered, a Must See! Don't Miss This Luxury executive townhouse built by Acorn homes. Exquisite designer decor throughout w countless upgrades. Featuring custom cameo gourmet kitchen w/granite counters, centre island, subzero s/s fridge, Wolfe gas stove, hrdwd flrs, pot lights & 9 ft ceilings. Inviting family room w/gas fireplace & b/i shelves. Master retreat w custom b/i dresser & 5 pc ensuite, Finished basement and Sonos sound system, enjoy this 120 deep backyard oasis, ready for entertaining! A muss see! **** EXTRAS **** Sub zero fridge, wolfe gas stove, miele dishwasher, sonos s/s, all elf's except in master bed and front hall. All window/cov except in living room. (id:56505)
Sutton Group-Admiral Realty Inc.
3 B Gaudi Road
Toronto E11, Ontario
Beautiful 2 Bedroom Basement For Rent. Bright And Spacious And Lots Of Natural Lights. Laminate Floors. Close To Schools, Shopping, Transportation. U Of T, Centennial College, Pan Am Centre, Hwy 401 And More... **** EXTRAS **** Fridge, Stove, Shared Laundry. (id:56505)
RE/MAX Crossroads Realty Inc.
230h - 55 Nugget Avenue
Toronto E07, Ontario
Small Office Space Located On Sheppard And McCowan, Minutes To Hwy 401. Rent includes utilities plus Hst. Suitable for many uses (id:56505)
RE/MAX Excel Realty Ltd.
2105 - 8 The Esplanade
Toronto C08, Ontario
Experience this remarkable 1-bedroom unit featuring a spacious den and 2 washrooms. This extraordinary corner unit boasts an impressive 950 sq. ft. of interior living space, an east-facing balcony offering mesmerizing CN Tower views, and soaring 10 ft. ceilings. As you step inside, floor-to-ceiling windows envelop the entire space, infusing it with natural light and framing postcard-worthy vistas of the city skyline. The generously sized kitchen, complete with a custom center island, provides ample room for culinary adventures due to the St. Lawrence Market being just a brief 5-minute stroll from your doorstep. For a weekend escape, you're just a stone's throw away from Union Station where the UP Express can whisk you to Pearson Airport in a mere 25 minutes. For a weekend getaway, this unit includes parking and easy access to the Gardiner expressway. Situated just a block from Yonge and Front, you're mere minutes from the bustling financial district making this an ideal pied-a-terre. **** EXTRAS **** Amenities: 24Hr Concierge, Indoor Pool, Fitness Centre, His/Hers Wet & Dry Saunas, Treatment Rooms, Games Rm, Lounge, Party Rm, Guest Suites & Visitor Parking. The beautiful Berczy Park is just across the street. (id:56505)
RE/MAX Wealth Builders Real Estate
3713 - 763 Bay Street
Toronto C01, Ontario
Luxury High-Demand College Park Residence. Direct Access To Subway & College Park Shops/Food Court. Great View. Approximately 770 Sq. Ft. Hardwood Floor, Granite Counter Top, S/S Appliances. Den W. Washroom Can Be Used As A 2nd Bedroom. Direct Underground Access To Subway, Shopping Centre & 24 Hrs Grocery Store. Indoor Pool, Exercise Room, Party Room, 24 Hrs Concierge. **** EXTRAS **** S/S Fridge, S/S Stove, B/I Microwave, Washer & Dryer. All Utilities, One Locker Included In Rent. (Non Smoking/No Pets). (id:56505)
Homelife Broadway Realty Inc.
1214 - 18 Yonge Street
Toronto C01, Ontario
Enjoy Toronto Downtown living!! Steps to the Lake, Union Station, Harbour Front, St Lawrence Market & Financial district. Easy access to Gardiner, DVP & public transit. Practical one + den layout with two bathrooms. Parking and locker included. Building amenities include business centre, indoor pool, hot tub, sauna, exercise room, golf putting green, roof top terrace with bbqs, party room. (id:56505)
RE/MAX Hallmark Realty Ltd.
1706 - 15 Ellerslie Avenue
Toronto C07, Ontario
Ellie Condos Assignment Sale: Upgraded 1 Bedroom Luxury Suite With 1 Full Bathroom, 1 Parking Spot And 9 Ft Smooth Ceilings Throughout.Floor To Ceiling Windows. Occupancy started on February 9th. Showings are now allowed! **** EXTRAS **** Stove, Dishwasher, Microwave W/Hood Fan, Washer, Dryer, Light Fixtures, Smooth Ceilings Throughout. Plus UPGRADED: Flooring, KitchenBacksplash, Countertops And Edges, Bathroom Wall & Floor Tile. 1 Parking (id:56505)
RE/MAX Premier Inc.
317 - 840 St Clair Avenue W
Toronto C03, Ontario
Welcome To Eight Forty On St Clair! An Intimate And Boutique Building Right On The Streetcar Line And Steps To Shops, Restaurants, Grocery, Parks, Wychwood Barns, A Short Distance To St Clair West Subway Station And Easy Access To Downtown Or Allen Rd For Highway Connection. This Bright And Spacious 1 Bedroom + Den Suite Features Quiet SOUTH Exposures, 9 Foot Ceilings, Single Plankup graded Engineered Flooring, Upgraded Modern Kitchen and center Island Design With Integrated Stainless Steel Appliances, A Large Bedroom With A Big Closet.A Den For A Perfect Work-From-Home Area, A Good Sized Balcony Overlooking South Neighbourhood, a Large 4 Pc Bathroom , Designer accent walls and Finishes Throughout. Over 40k in upgrades. Available Immediately. **** EXTRAS **** Ceiling speakers and music, suite automation including doors, roller shades, building entry systems. (id:56505)
RE/MAX West Realty Inc.
36 - 208 Niagara Street
Toronto C01, Ontario
Full size 3 bedroom King West Townhome. Amazing Location, Rarely Offered. Very Large Private Roof Top Terrace. Updated Kitchen, Stainless Steel Appliances, Light Fixtures Throughout. Spacious rooms throughout, Kitchen Overlooking Dining Area with Breakfast Bar, wine fridge. His and Hers Closets with 5-Pc Semi-Ensuite with Separate Shower. Wood Staircase, Hardwood & Bamboo Floors, Main Floor Powder Room, 2nd Floor Laundry. Visitors parking, One Underground Parking, bike rack & Locker Included with Easy Access. A Must See! A must have! **** EXTRAS **** Fridge, stove, washer, dryer, dishwasher, microwave, All light fixtures, window coverings, Furnace, Central Air Conditioner, Fireplace. (id:56505)
Right At Home Realty
209 - 9889 Marham Road
Markham, Ontario
Location Location Location! Ready To Move In, Three Private Rooms, Board Room With Reception area, Good Office. Rare Opportunity To Own A Commercial Condo In A Mixed Use REtail And Professional Office Plaza. Just South of Major Mac on Markham Road. Very Close to Mount Joy Go Station. Function Layout Bright And Clean. **** EXTRAS **** Independent Heating & Cooling Unit. Common Bathroom, Hallway Elevator and Stairwell. Lots Parking In Plaza. (id:56505)
Homelife Top Star Realty Inc.
31 Weaver Drive
Ancaster, Ontario
Beautiful 2 Storey on an oversized lot with walking distance to parks and school in a great pocket of Ancaster! High ceilings throughout, spacious bedrooms, move-in ready! Located on a quiet street with easy access to the Eagles Classic Driving Range, 403 & Linc access. An ideal family home! (id:56505)
RE/MAX Escarpment Frank Realty
15 Hitchman Street
Brant, Ontario
Welcome to this beautiful Detached home built by Liv Communities. This modern 4 bedroom home features a variety of upgrades throughout the home. Double door entrance leads to an open concept kitchen, living and dining room main floor with lots of natural light. Upstairs you will find the 4 generous sized bedrooms with walk-in closets. Enjoy the convenience of oak stairs, a sleek quartz countertop in the kitchen, 9ft smooth ceiling. Don't miss your chance to call this exquisite property yours. Don't miss out. **** EXTRAS **** Located Right By The Hwy 403 For An Easy Commute To Brantford, Hamilton & Burlington. Walking Distance To Plaza's And Brant Sports Complex & All Other Amenities Only A Short Drive Away. (id:56505)
Homelife/miracle Realty Ltd
31 Demaris Avenue
Toronto W05, Ontario
Big + Bright 4 level backsplit. Home shows 50 yrs of pride and care of ownership. Large multi level home with neutral tones on all levels. Windows abound filling space with light, easily accommodates extended family ownership structure. Huge opportunity for a multi generational family looking to live comfortably and build equity. Stone window sills on main. Ground level hosts Family Room w sep entrance and gas fireplace walking out to sunroom and rear yard. 2 full pantries, full separate laundry room, basement has partial kitchen. Enormous covered front porch 6.26m x 2.20m. Large crawlspace storage. Solarium style storage at rear. **** EXTRAS **** Extensive front and rear landscaping+concrete planters, room for the avid gardener. Central amenities , transit, schools, parks, highways, medical facilities all abound. Roof apprx 5 yrs. (id:56505)
Sutton Group Old Mill Realty Inc.
17 Downriver Drive
Welland, Ontario
Welcome to 17 Downriver Drive, a stunning detached home in Welland's thriving planned community - a perfect choice for first-time buyers, investors, and growing families. This brand-new, never-lived-in home boasts 9ft ceilings on the main floor, an open concept layout, and a well-designed floor plan that bathes the entire house in natural light. With four spacious bedrooms, ample closet space, a walk-in closet in the master bedroom, and a luxurious 5-piece ensuite, this home offers both space and comfort. Fresh paint throughout, a full-sized basement, and proximity to the Welland Canal/River, top-rated schools, major groceries, Walmart, golf courses, Niagara College Canada, Brock University, St. Catharine's, and Niagara Falls (all within 30 minutes) make this an irresistible opportunity. Come see this beautiful house today! **** EXTRAS **** Location Location Location! Close Proximity to the Welland Canal/River, top-rated schools, major groceries, Walmart, golf courses, Niagara College Canada, Brock University, St. Catharine's, and Niagara Falls!! (id:56505)
Executive Real Estate Services Ltd.
17 Downriver Drive
Welland, Ontario
Welcome to 17 Downriver Drive, a stunning detached home in Welland's thriving planned community - a perfect choice for first-time buyers, investors, and growing families. This brand-new, never-lived-in home boasts 9ft ceilings on the main floor, an open concept layout, and a well-designed floor plan that bathes the entire house in natural light. With four spacious bedrooms, ample closet space, a walk-in closet in the master bedroom, and a luxurious 5-piece ensuite, this home offers both space and comfort. Fresh paint throughout, a full-sized basement, and proximity to the Welland Canal/River, top-rated schools, major groceries, Walmart, golf courses, Niagara College Canada, Brock University, St. Catharine's, and Niagara Falls (all within 30 minutes) make this an irresistible opportunity. Come see this beautiful house today! **** EXTRAS **** Location Location Location! Close Proximity to the Welland Canal/River, top-rated schools, major groceries, Walmart, golf courses, Niagara College Canada, Brock University, St. Catharine's, and Niagara Falls!! (id:56505)
Executive Real Estate Services Ltd.
372 South Coast Drive
Nanticoke, Ontario
Lake Erie Waterfront Living! Exquisitely updated 2 bedroom, 1 bathroom Lake Erie dream Cottage with Incredible views offering direct 50’ x 135’ waterfront lot on sought after South Coast Drive. Great curb appeal with vinyl sided exterior, steel roof, front covered porch, large shed, breakwall, & oversized Lakefront deck Ideal for entertaining with glass panels railing. The open concept interior has been Beautifully updated & is highlighted by modern kitchen cabinetry, ship lap interior walls, natural stained T&G wood ceiling, spacious living room leading to patio door walk out to deck, dining area, primary bedroom with built in king size bed frame with patio door walk to deck, additional 2nd bedroom with 2 double & 2 twin built bed frames to maximize sleeping quarters, & updated 3 pc bathroom. Updates include flooring, decor, fixtures, forced air propane furnace, & more! Conveniently located close to Popular Port Dover, Selkirk, Hoover’s Marina & Restaurant & easy commute to 403, QEW, & GTA. Ideal cottage or Investment! Being sold “as is”. Offers to be presented July 26 @ 2 pm. No pre-emptive offers. Call today to Embrace, Experience, & Enjoy all that the Lake Erie Lifestyle has to Offer. (id:56505)
RE/MAX Escarpment Realty Inc.
62 Francis Street
Hamilton, Ontario
Welcome to the highly sought after affordable homes still left in Hamilton. 62 Francis Street is a charming property that has been recently renovated, and given a fresh coat of neutral paint throughout. Newer High Efficiency Furnace and AC. Enjoy the outdoors from the front covered porch. Pride of ownership as the home is very clean and the same recent owner for 50+ years. Enjoy the Carpet-Free rooms throughout the home and the extremely versatile main floor layout. 3 full bedrooms and 2 bathrooms, and one of the bedrooms has a sink that can be converted back to original or can work off of it. Convenient Access from the eat-in kitchen leads to a large backyard with endless possibilities and has a fully organic pear tree. The home also has a separate basement walk-out/stairs to a door that can be retrofitted for that handy person that can potentially open up many other future options. The basement offers additional convenience with a 3-piece bathroom, laundry area, and untouched area to use your creative ideas should you wish to finish the basement. Close to all Amenities, Highway, West Harbour Go-station, Tim Hortons Field, Restaurants, Schools, Public Transit, Hospital, Community Centre. Whether you are a small family, a couple, a single person, this home has something for all to enjoy and a place to call home! Offers are welcome any time! (id:56505)
Sutton Group Innovative Realty Inc.
350 Quigley Road, Unit #749
Hamilton, Ontario
This 2 story, 2 bedroom end unit features one of the best views in the building, offering added privacy with no neighbors on one side. The home is clean and well-maintained, boasting newer windows and recent updates to the kitchen and bath. In-suite laundry, with dishwasher hookup available. Pet friendly. Condo fee's include heat, parking, water, and exterior maintenance. (id:56505)
Michael St. Jean Realty Inc.
14 Graham Avenue S
Hamilton, Ontario
Welcome to this Newly Renovated Brick Bungalow which offers 3 + 1 Bedrooms, 1 + 1 Bathrooms, 1,012 sq. ft. Great opportunity for first time Home Buyers or Investors. Updated features – 2024 - New roof, electrical panel & newer wiring, carpet in primary bedroom only, kitchen with appliances, 2 complete bathrooms, lighting, flooring, painting, trim, laundry room, utility room & storage, and much more! Street parking is available. Located in East Hamilton’s Delta Neighbourhood close to schools, shopping centre, transit, parks, trendy Ottawa St venues, and minutes to highway. A must see! Won’t last long!!! (id:56505)
RE/MAX Real Estate Centre Inc.
4594 Martha Lane
Beamsville, Ontario
BRIGHT & COZY BUNGALOW! Attention downsizers or renters looking to enter the housing market! Delightful fully updated, carpet free 3 bedrooms, 1 bathroom bungalow mobile home. Enjoy the ease of living with close proximity to all essential amenities & effortless highway access. Stylish eat-in kitchen, living room with bright window & neutral paint throughout. Open-concept living design seamlessly blends the kitchen, living & dining spaces, creating welcoming atmosphere for everyday living & entertaining. Natural light floods the interior through large windows, enhancing the warmth of this cozy living space. Step outside onto the inviting patio to bask in the fresh air & enjoy gorgeous yard that completes the home. The convenience of a shed, perfect for all your storage needs. Double drive with parking for two cars. With an affordable entry point and reasonable monthly fees, this is a great way to retire as a snowbird or for a first-time buyer. The new pad fee for next owners will be $620.35: includes property taxes and water. The Golden Horseshoe Estates is in a great central location- along the Niagara Fruit & Wine Route, just minutes to the QEW, great shopping, parks, and restaurants plus only 10 minutes to the Grimsby GO Station, 30 minutes from Niagara Falls & US border, and 1 hour from Toronto! Discover the affordable living where comfort, location, and value converge to create a home that truly embodies the essence of care free living! RSA. Measurement provided by seller (id:56505)
RE/MAX Escarpment Realty Inc.
358 Arden Crescent
Burlington, Ontario
Stunning 4-level side split, 4+1 bedroom, 3 bathroom home in Tuck school area. This beautiful home features luxurious fixtures and updates throughout, including built-in cabinets, custom accent walls, and an upgraded kitchen featuring an oversized island, stainless steel appliances, and abundant storage. Upstairs, find 3 well-sized bedrooms and a 5-piece bathroom. The lower level features an additional bedroom or office and access to the garage and backyard. The fully finished basement is complete with a built-in dry bar and a 3-piece bathroom. The delightful backyard with a new oversized deck is the perfect place to relax and unwind. Don't miss your chance to live in one of Burlington's most popular neighbourhoods on a quiet crescent! (id:56505)
RE/MAX Escarpment Realty Inc.
608 - 15 Brookbanks Drive
Toronto C13, Ontario
Welcome to Brookbanks, where convenience meets comfort! This spacious 1-bedroom unit features a large living and dining area with a walkout to the balcony, perfect for relaxation and entertaining. The kitchen boasts stainless steel appliances and a large window that that gives the space the perfect amount of natural light. The generously sized bedroom is enhanced by wall-to-wall windows and a large closet. Additionally, there is a separate room dedicated to your storage needs. This prime location offers easy access to the Don Valley Park, Highway 401, and all major public transportation routes, making your commute a breeze. Enjoy the convenience of having shopping at your doorstep with nearby grocery stores, cafes, and restaurants. The Shops at Don Mills, renowned for some of the best shopping in Toronto, are also just a short distance away. Don't miss out on the opportunity to make this well-appointed suite in a fantastic location your new home! (id:56505)
Berkshire Hathaway Homeservices West Realty
1308 Sunflower Private
Ottawa, Ontario
Welcome to the beautiful land lease community of Lynnwood Gardens! Only 15 minutes to downtown Ottawa, close access to the 417. Several schools in the area, with local grocery shopping in Russell and Embrun. We welcomed the """"Margaree"""" in recent months and are very excited to have this affordable home in our community! Boasting a beautiful vaulted ceiling, this 2 bedroom, 1 bath is a real eye catching modular home. Nestled in a quiet corner with a huge backyard. This affordable home is perfect for the first time home buyer, or anyone looking to downsize. Concrete pad, air exchanger, heat pump, 5 appliances with backup baseboard heating. Don't delay! This won't last long! **** EXTRAS **** No appliances but could be negotiated as part of the price for anyone financing through their lender. Landlease property. *For Additional Property Details Click The Brochure Icon Below* (id:56505)
Ici Source Real Asset Services Inc.
844 Monck Road
Kawartha Lakes, Ontario
Sprawling 3+2 bedroom raised bungalow on very private 1.52 acre river front lot. Take in the tranquility with over 450 of waterfront on the Head River. Oversized main floor kitchen area with Elmira wood burning stove, cathedral ceiling, 2 sky lights, glass French doors entering into family room and walkout to sunroom over looking the water. Large family room with wall-to-wall windows, tongue and grove cathedral wood ceiling and walkout to wrap around deck. Lower level with 2nd kitchen and walkout to yard, 2 generous size bedrooms, office and mud room with walk out to yard and access to attached 24x24 double car garage with additional work shop and storage area. Out buildings include 40x40 storage building combined with concrete floor, heat and hydro, 30x24 work shop with heat and hydro, 24x16 carport, 12x10 glass green house and 10x10 screened in gazebo overlooking river. 7min to Seabright, 30 mins to Orillia and 20 mins to Casino Rama. **** EXTRAS **** Utility 2.70m x 2.65m Above grade window - Unfinished. Laundry 5.60m x 2.40m Above grade window - Unfinished. Storage 3.05m x 2.90m B/I Shelving - W/O to garage. (id:56505)
RE/MAX Country Lakes Realty Inc.
406 - 3950 14th Avenue
Markham, Ontario
Professional office building located in Markham High demanded area. Total 2200 sq.ft. Renovated reception area. Including luxury CEO room, 4 separate offices, meeting room & kitchen. Professionally furnished. Free parking included. Easy access to highway 7 & 407. Monthly rent includes tax, commercial condo fee, insurance, heating, hydro and water. (id:56505)
First Class Realty Inc.
247 Colborne Street W Unit# Bldg #1
Brantford, Ontario
6,166 sf M2 Zoned Industrial Building with offices and large power. Heights vary 16-18 feet. 3 Drive ins doors. Immediate possession available. Space is in the process of being cleaned. Lease rate is Gross including TMI (id:56505)
Royal LePage Brant Realty
60 Ferndell Circle
Markham, Ontario
Stunning Family home located on a Quiet Circle in the Wonderful community of Unionville's Bridle Trail in Markham. Approximately 2600 Sq Ft of Renovated Modern Living space plus a Fully Finished Basement. Built by Monarch in the 1980's - The Landau Model boasts Several Elegant and Functional Features. +Spacious Floor plan with Grand Hall entry and Large principal rooms. +Open concept Renovated Kitchen combined with the Family Size Dining Room and both overlooking the backyard oasis. +Generous sized Family room with a step down to a Formal Living Room. +Convenient Main Floor Laundry and Mud room +Circular Staircase leading to the Second Floor and the Basement Level. +Second floor with 4 Sizeable Bedrooms. +Renovated Ensuite bath with Heated Floors. +Fully Finished basement with Gas Fireplace, a Games area, a Siting area with Custom Built in Shelves and Bookcase, Wet Bar, Den/Office, Tons of Storage and B/I Speakers +Custom Lighting and Window Coverings Throughout the home +Several Updates and Renovations have been done over the Years! If all this isn't enough, lets get to the Exterior Space +Sunny south facing premium 50 x 150 ft lot. +Resort Style Backyard with an Inground Heated Pool & Cabana +Interlocking Patio, Walkways & Driveway +Mature Trees and Beautiful Gardens +Inground Sprinkler System. Lets not forget the Tesla Charger in the Garage(2024)! This home is Minutes to all our favourite spots like the Village Grocer, Markville Mall, Historic Unionville Main Street, Markham Main Street, Varley Art Gallery, High ranking schools, Future York University, Several Recreation & Community centres & Several Arenas! Just minutes to the 404/Dvp, 407 and Go Station. Monarch Park, Toogood Pond, Quantztown Park and Crosby Park are just a few Parks and Walking trails nearby. Much Loved Family home, come take a look! **** EXTRAS **** Fridge (2020), Gas Stove (2012), Dishwasher, Washer(2023) and Dryer (2017). All Electric light Fixtures, All Window coverings, Pool equipment, pool pump (2024), pool heater (2022), Pool Liner (2017) (id:56505)
Royal LePage Signature Realty
Main - 157 Booth Avenue
Toronto E01, Ontario
Short Term Lease & Long Term Lease Welcome. New Immigrant, Young Family Welcome! Located In the Heart of Lovley Leslieville. Beautiful family neighbourhood street with mature trees. Steps from excellent restaurants, shopping and TTC. Bright, 9 ft. Ceiling on Main Floor, 2+1 Bedrooms, 2 Full Washrooms, Private parking spot fitting two cars avaiable. (id:56505)
RE/MAX Imperial Realty Inc.
1029 - 251 Jarvis Street
Toronto C08, Ontario
Bright And Unobstructed West View Overlooks Ryerson University. 1 Bedroom + Den, 1 Bathroom With Brand New Fully Furniture, The Den Large Enough Can Be Used As The Second Bedroom ( With Sofa Bed). Modern And Elegant Design, Floor-To-Ceiling Windows, Spotlights, Wooden Floors, 6-Piece High-Quality Stainless Steel Appliances, With An Area Of 587 Square Feet, Plus A 59-Square-Foot Balcony And Storage On The Same Floor. Students Are Welcome. **** EXTRAS **** Fridge, Stove, B/I Dishwasher, Washer/Dryer, Microwave. One Locker Included. $3150 Include All Utilities ( Hydro, Heat and Water ) (id:56505)
Rife Realty
4 Whitton Drive
Brantford, Ontario
""Gorgeous & Spacious"" beautiful layout with lots of upgrades neat and clean just like new only one year old 9"" feet ceiling detached 4 bedroom with 4 bathroom leads to 3 full bathroom upstairs moreover front load laundry conveniently on upper level. upgraded gorgeous kitchen with all stainless steel appliances leads to walk in pantry and quartz counter top. large master bedroom with Ensuite bath and walk in closet. Furthermore 2nd and 3rd bedroom leads to 4pc jack and Jill bathroom. New blinds allover house. 3 mins to Walter Gretzky Elementary school, 9 mins to Brant conservation area, 8 mins to local groceries and plazas. **** EXTRAS **** **Premium Deep Lot** (id:56505)
Homelife/miracle Realty Ltd
44485 Brandon Road
Huron East, Ontario
If you're looking to settle down in a place reflecting small town charm, this is a must see bungalow perfect for families & empty nesters. Enjoy open concept living overlooking a beautiful view. Enjoy new add ons (2022) pool, hot tub, cabanas along with full renos completed in 2021 which include ROOF/SIDING/WINDOWS/IN-FLOOR HEATING/KITCHEN. This spacious 4b 2b has exceptional curb appeal with a captivating large lot. A 32'X40' workshop W/60Amp HYDRO. Beautiful driveway providing lots of parking. Short drive to Listowel & Brussels. Book your showing today! **Interboard Listing 40622566 ** **** EXTRAS **** SS fridge, SS stove, microwave, dishwasher, dryer, all ELFS (EXCLUDING WORKSHOP) & Win Covs (id:56505)
Ipro Realty Ltd.
Lower - 12 Kirkland Road
Brampton, Ontario
Bright And Spacious 2 Bedroom + 1 Bathroom safe & Legal basement apartment for rent, 1 Level Above Ground And 1 Level Below Ground. Level 1 (Ground Level) Nicely updated Kitchen With Quartz Countertops. Level 2 (Basement) 2 Bedrooms + bathroom + Private Laundry Room. Recently renovated and painted. Prime location close to transit, shopping + many other amenities. Very clean and attractive apartment. **** EXTRAS **** Tenants To Pay 30% Of Utilities, Rental Application, Proof Of Income, References & Full Credit Report. Landlord Will Verify Accuracy Of All Info. (id:56505)
RE/MAX Paramount Realty
20 Fawnridge Road
Caledon, Ontario
Welcome to your dream home: a stunning 3-storey, 5 bedroom sanctuary that exudes elegance and luxury. With 5 bathrooms, including a 5-piece ensuite in the primary bedroom and an additional private ensuite in the second bedroom, this home offers ample space for everyone to unwind, recharge and enjoy.The third and fourth bedrooms share a convenient Jack & Jill bathroom, perfect for siblings or guests. But that's not all - the third floor boasts yet another spacious bedroom with its own bathroom, providing further flexibility for your living needs.Step inside and be greeted by over 3200 square feet of meticulously crafted living space. The wood flooring throughout adds warmth and sophistication to every room. In the kitchen, prepare meals with ease on quartz countertops and stainless steel appliances.No need to haul laundry up multiple flights of stairs - this home features a conveniently located laundry room on the main floor. And don't forget about the double car garage with direct access to the basement, which ensures you'll have precious additional storage solutions. Ultimately, what truly sets this home apart is its location: nestled on a large pie-shaped lot backing onto a tranquil park. A serene setting for your mornings while listening to birds chirping and soaking in nature's beauty.Don't miss out on 20 Fawnridge Road and this opportunity to live in pure comfort every day. Schedule your private viewing with us! (id:56505)
Royal LePage Signature Realty
1382 Aldo Drive
Mississauga, Ontario
Breathtaking custom built estate home reflective of Carmichael & Dames architectural legacy. Over 7000sf of posh & open transitional living space sequestered on one of South Mississauga's most exclusive courts. Sprawling private over 310ft deep & .6 acre grounds provide the ultimate home & entertaining retreat in the heart of coveted Lorne Park. 3 generous primary suites including one on main level, 6 bdrms in total, 8 baths, magnificent 2 stry Great Room, Neff gourmet kitchen & stylish dining room. Relax, work-out, spa or wine taste in the bright & inviting finished walk-out lower level. Magazine worthy roadside appeal & extra long driveway leading to out of site oversized 3 car garage. Premium feature finishings throughout. The perfect haven to build your family tradition. **** EXTRAS **** All Existing Elf's, All Existing Window Coverings, Marley Roof, Fridge, Stove, B/I Dishwasher, Washer+ Dryer,2 Central Acs, Unit Central Vac + Equip,2 Furnaces, Water Softener, Inground Pool+ Related Equip. Concrete Pool(18X38Ft). (id:56505)
Hodgins Realty Group Inc.
85 Chayna Crescent
Vaughan, Ontario
Sitting in the heart of Patterson in Vaughan. Mins to parks, schools, trails, Go station, etc. Surrounded In Detached Double Garage House Neighborhood On A Child-Safe Tranquil Cul-De-Sac Street. A luxuriously renovated Freehold END UNIT Townhouse. Extended Driveway which can park a minimum of 4 cars altogether. Breathtaking Open Concept Layout! Luxury Upgrades T-Out Modern Kitchen With Quartz Countertops. Engineering Hardwood Floors; 3-Sided Gas Fireplace in Family Room. 9Ft Ceiling on the Main Floor. Chic Lights, Pot Lights. Newly Upgraded Bathrooms, Powderoom & Spa-like 4Pc Master Ensuite! Fully Professionally Finished Basement With New Laminate Floor! Perfect For Entertainment! South Facing Yard With Large and Newly Painted Deck. Large and New Garden Shed! **** EXTRAS **** Existing Light Fixtures, Existing Window Coverings, Stainless Steel Kitchen Appliances & Washer & Dryer. (id:56505)
Keller Williams Empowered Realty
2 - 4 Eaton Park Lane
Toronto E05, Ontario
Master Bedroom Only (All Utility included) In Immaculate Townhome In A Newly Built Neighbourhood! Conveniently Located At Warden/Finch With Access To 24 Hr Ttc Bus On Finch. Walking Distance To Bridletown Mall, Many Gourmet Restaurants, Supermarkets, Parks, Schools & Amenities. Includes Furniture. Shared Kitchen and Laundry **** EXTRAS **** 4 Pc Ensuite, Walk in Closet, Walk out to balcony, Furnished with bed, mattress, and desk. (id:56505)
Aimhome Realty Inc.
704c - 662 Sheppard Avenue E
Toronto C15, Ontario
Welcome home to this luxury suite at the St. Gabriel Village Condos. BUilt with high-end features by Shane Baghai, this suite features over 1,200 sq ft of living space with high ceilings, brand new hardwood floors, unobstructed exposure, 2 side-by-side parking spaces, and meticulous attention to detail in finishes. The community features luxurious amenities and services, including gym, pool. sauna, guest suites, library, and valet parking. Located steps away from Bayview Village Shopping Centre, Bessarion TTC Subway Station, and Highway 404/DVP for quick access to the Downtown Core! **** EXTRAS **** All existing ELFS included, S/S stove, S/S dishwasher, S/S fridge, S/S microwave, washer & dryer, and window coverings (id:56505)
Crescendo Realty Inc.
905 - 11 St. Joseph Street
Toronto C01, Ontario
Enjoy Luxury Living At Boutique 'Eleven Residences' In Central Toronto! Rarely Offered And Newly Renovated 1-Bedroom Unit With 695 SF. Exclusive Unit Exposure S. Fl To Ceiling Windows! Big Kitchen W/ Large, Full Size Appliances. Large Br W/ Large Closet. Prime Central Location & Close To Hospitals, U Of T, Ryerson, TTC, Financial District, Yorkville, Queens Park, Eaton Centre, Yonge St. Shops & Restaurants & More! Across The Street From Wellesley Station. Unbeatable Value And Location- Don't Miss Out! **** EXTRAS **** Hydro, Heat, Water Included! Addtnl Amenities Incl. Security Guard, Bike Storage & Media Room. (id:56505)
Aimhome Realty Inc.
4603 - 300 Front Street W
Toronto C01, Ontario
Rare Find Signature Spacious Unit Over 1700Sf In Core Downtown, Breathtaking City & Lake Views. Beautifully Designed 2 Bedroom Unit Boasts 10Ft Ceilings, +Den Can Easily Be 3rd Bedroom (No Closet) & 2 Large Balconies Facing East. Gourmet Kitchen With Quartz Counter Top. Floor To Ceiling Windows, 8' Doors, Hardwood Floors Throughout, Custom Closets & Millwork. Ultimate Location & Amenities By Tridel Includes: Outdoor Pool, Cabanas, Steam Room, Spinning & Massage Rooms, Yoga Studio & Gym Room, Guest Suites, Plus Exclusive Access To An Amazing Rooftop Patio For Bbq Parties. The Ritz, Tiff, Cn Tower, Rogers Ctr, Ripleys Aquarium, Cbc, Metro CC, Roy Thomson Hall & Lot More. 2 Undergrounds Parking, 1 Locker. Custom walk-in closet in the master. Black-out automatic remote & voice-controlled shades. Floor warmer in the master bathroom with voice-controlled panel. Smart switches/outlets. AC Switches upgraded to smart units. **** EXTRAS **** Built-In Appliances, Integrated Fridge, Stove Top, B/I Oven, Dishwasher, Microwave, Washer/Dryer. Black-out automatic remote & voice-controlled shades. Floor warmer in the master bathroom with voice-controlled panel. Smart switches/outlets. (id:56505)
Homelife Landmark Realty Inc.
9 - 107 Concession Street
Cambridge, Ontario
Absolutely Stunning, Luxurious Townhome Located in Desirable Area of Cambridge. Modern Exterior Elevation w/Large Windows. This Bright, Spacious Home Features High-End Elegant Finishes, Including High Ceilings, Wide Plank Hardwood Floors, Upgraded Tiles and Quartz Counters Throughout. Ground Floor Includes Large Versatile Family Room w/Walk-Out to Landscaped, Private Backyard. 2nd Floor Features Huge Open Concept Living Room and Upgraded Kitchen w/Quartz Counters, Stainless Steel Appliances and Centre Island. Dining Area w/Walk-Out to Balcony Overlooking Backyard and Peaceful Greenery. 3rd Floor Features 3 Good-Sized Bedrooms. Primary Bedroom w/Walk-In Closet and Luxury 4 Pc Ensuite Bath w/Double Vanity, Quartz Counter and Glass Shower. Main Bath w/Upgraded Tiles and Quartz Counter. Upgraded Plumbing Fixtures and Lighting Throughout. Additional Unfinished Basement w/Potential for Additional Living Space. (id:56505)
Right At Home Realty
1001 Division Street
Cobourg, Ontario
Here is your chance to be your own boss! Turn key, very profitable business in a fantastic location with lots of traffic and ample free parking! Free standing building Of 2400 Sq Feet With High Exposure to both residential and commercial customers!! 77 seats, reliable and hard working staff, just take over and start making money right away!! Weekly Sales over $14000, Low Rent Of $7300 Including Tmi. Long lease of 5 years plus 10. Landlord willing to sell the building to you as well!!! **** EXTRAS **** Well Established Business Running For over 20 Years! Financials to be shown to serious buyers only! Training will be provided by the seller if needed. (id:56505)
Royal LePage Signature Realty
2301 Hertfordshire Way
Oakville, Ontario
Welcome to your dream home in the heart of prestigious Joshua Creek! This beautifully maintained 4-bedroom and 3-bathroom residence has been freshly painted, has updated light fixtures, ceiling fans and pot lights. As you enter this stunning home, you'll be immediately captivated by the the abundance of natural light that streams through the oversized windows and the high ceiling, creating a warm and inviting atmosphere. The open-concept main floor features hardwood floors and a spacious layout, perfect for both everyday living and entertaining. The gourmet kitchen is a chef's dream, high-end stainless steel KitchenAid appliances, granite countertops, a movable island with an eat-in breakfast area. Seamlessly flowing into the bright and spacious family room with a cathedral ceiling and a cozy gas fireplace, which creates the ideal setting for family gatherings. The formal dining and living rooms provide an elegant space for hosting guests. The second floor features hardwood flooring, also hosts a luxurious master suite, featuring two walk-in closet and a spa-like ensuite bathroom with a soaker tub and a separate shower. Three additional bedrooms, each with ample closet space, sharing a beautifully appointed bathroom. The professionally landscaped front and backyards are a true oasis, offering spacious stone patios for dining and relaxation. It's an ideal place for summer barbeques or simply unwinding after a long day. Additional features of this home include a double-car garage with new doors, main-floor laundry room, an irrigation system, new patio door, new furnace and air-conditioner (2022), new roof (2020) and a full, unfinished basement with endless potential for customization. This home is located in one of Oakville's most sought-after neighbourhoods, renowned for its top-ranked schools, picturesque parks, and easy access to shopping, dining, and major highways. **** EXTRAS **** Floor Plans and measurements created and provided by photographer. (id:56505)
Century 21 Miller Real Estate Ltd.
2802 - 1926 Lakeshore Boulevard W
Toronto W01, Ontario
Welcome to The Mirabella Luxury Condominiums, East tower Highly Functional And Features 1+1 Bedroom, 1 Bathroom unit with Expansive Views, Gourmet kitchen, quartz countertops, and stainless steel appliances. Enjoy the stunning view of CN tower within the bedroom! Indulge in indoor & outdoor amenities: Fully-Equipped Exercise Room With Stunning Views Of High Park, Indoor Pool with Lake View, Saunas, Party Rm, Library, Yoga Studio, Business Centre, Children's Play Area, 2 Guest Suites, and 24-Hour Concierge! Enjoy Right Across The Street - The Lake Front Walking & Riding Trails, Humber Bay Bridge, High Park Or Sunnyside Boardwalk. Steps Away From TTC, Easy Access to Downtown Core Via The Gardiner, To QEW, To Mimico Go Station, To Shops, To Fine Dining Restaurants and More. Experience The Ultimate Of Luxury Living ! **** EXTRAS **** Stainless Steel Appliances: Fridge, Stove, Microwave/Hood Range, Built In Dishwasher, Stacked Washer And Dryer, All Electrical Light Fixtures, Window Coverings, 1 Parking Space. (id:56505)
Real One Realty Inc.
2603 - 4090 Living Arts Drive
Mississauga, Ontario
BRIGHT & SPACIOUS 2 BEDROOM, 2 FULL BATHS + OVERSIZED DEN (COULD EVEN BE USED AS A 3RD BEDROOM) HUGE OPEN BALCONY, Open Kitchen With Granite Counter AND A GREAT FUNCTIONAL PRACTICAL LAYOUT. THIS WELL MAINTAINED AND FRESHLY PAINTED UNIT HAS IT ALL!!!!! Features ***High*** Ceilings And Plenty Of Natural Light, Oversized Balcony Has Stunning Views Of The City & Great For Entertaining. Located In The Heart Of Mississauga, Steps Away From Schools, Public transit **** EXTRAS **** STAINLESS Fridge, Stove, B/I Dishwasher, B/I Microwave & Exhaust, LG WASHER AND DRYER ALL Permanent Light Fixtures And Window Coverings, 1 Locker & 1 Parking Included (id:56505)
RE/MAX Premier Inc.
32 Paddington Grove
Barrie, Ontario
Your Search Ends Here! Welcome to 32 Paddington Grove . This Attractively Designed spacious 3464sqft (above grade) home will tick all the boxes. Inviting Foyer With Vertical Wood Slat Wall Open Concept space; great for entertaining. Great Room Features a Fireplace and B/In Book Case On Either Side. Modern Kitchen With W/In Pantry And Oversized Waterfall Island That Functions As Breakfast Bar. Smart LG ThinQ Appliances. Dining Rm Oversee's The Backyard With sliding Door Access to covered porch for family BBQ's. Den/Office on the main floor. Huge Laundry Rm with storage. 2nd Floor Features 4 Spacious Bedrooms boasting ample closet space w/ organizers and 3 Full Washrooms. Primary room has his/her closets and a 5pc Ensuite with freestanding tub. Open Concept Media Loft is great for spending family time. Don't Miss this Home! **** EXTRAS **** B/In Bookcases In Great Room, Closet Organizers in all Bedrooms, All Electrical Light Fixtures. All Custom Made Blinds. Cen.Vac. Water Softener System and EV Charger. Close to Schools Public Transit/GO and all amenities (id:56505)
Century 21 Green Realty Inc.





