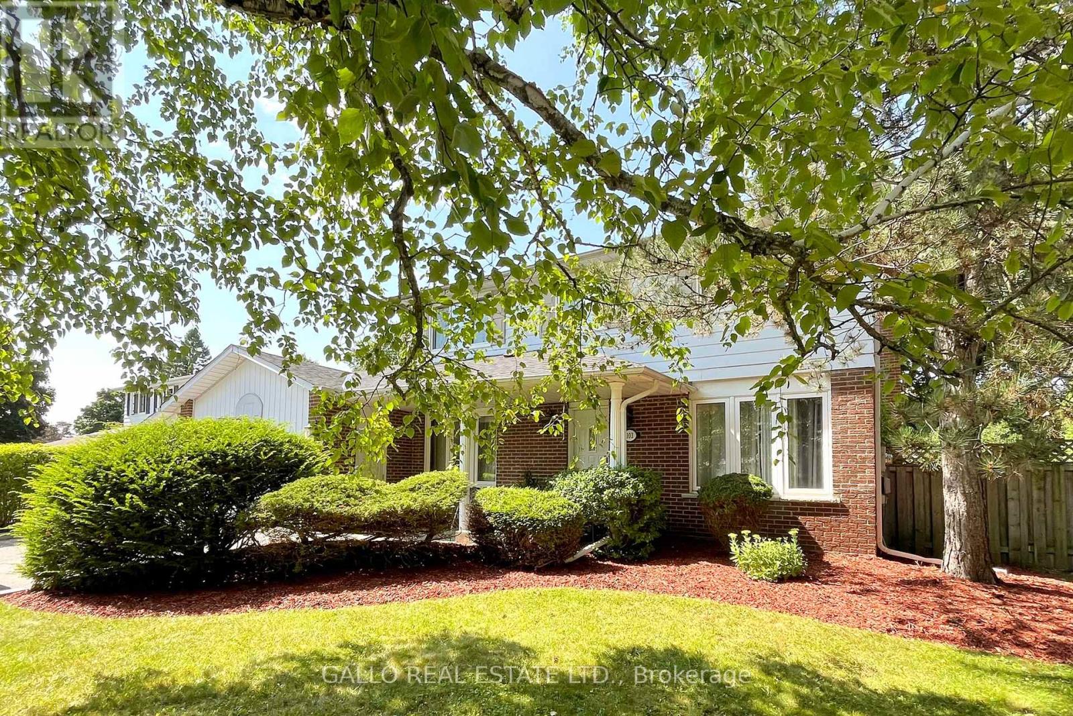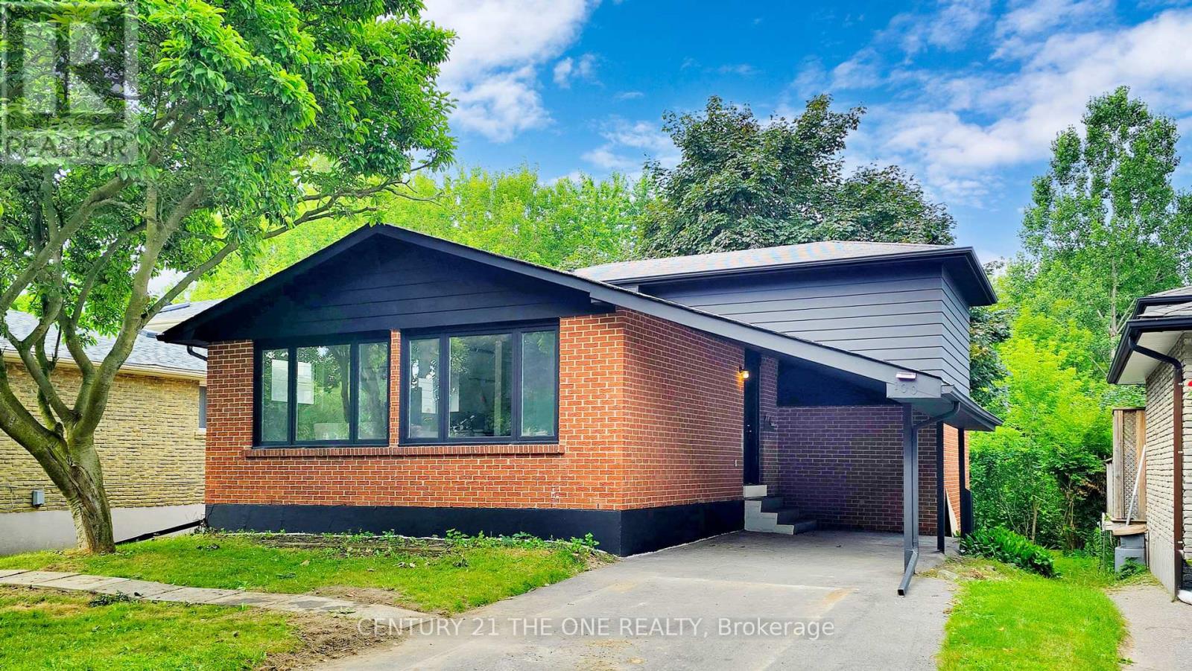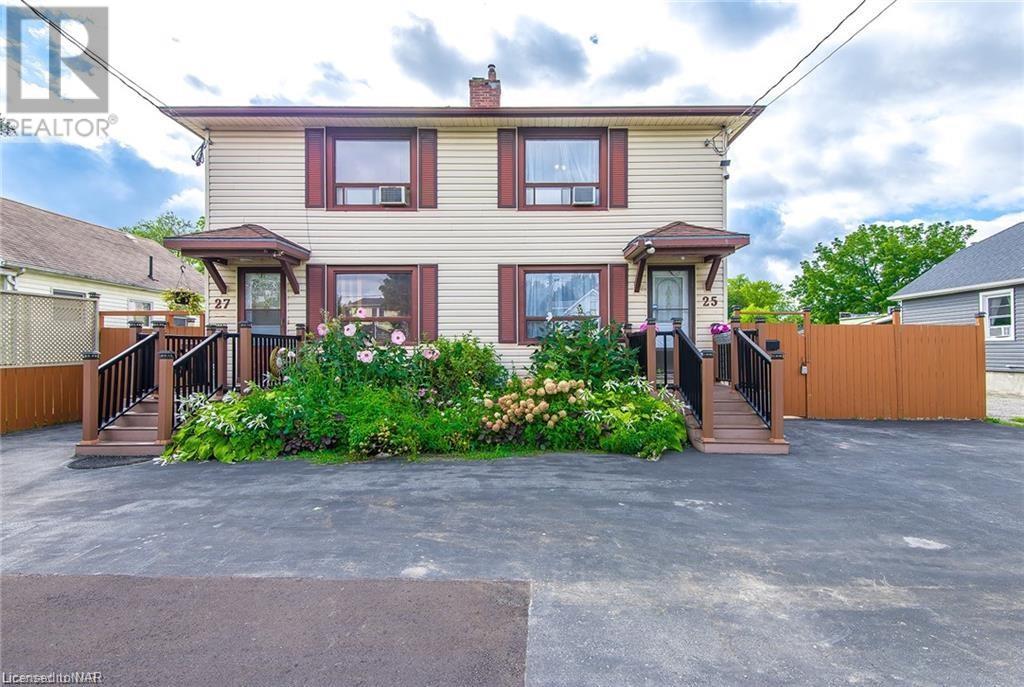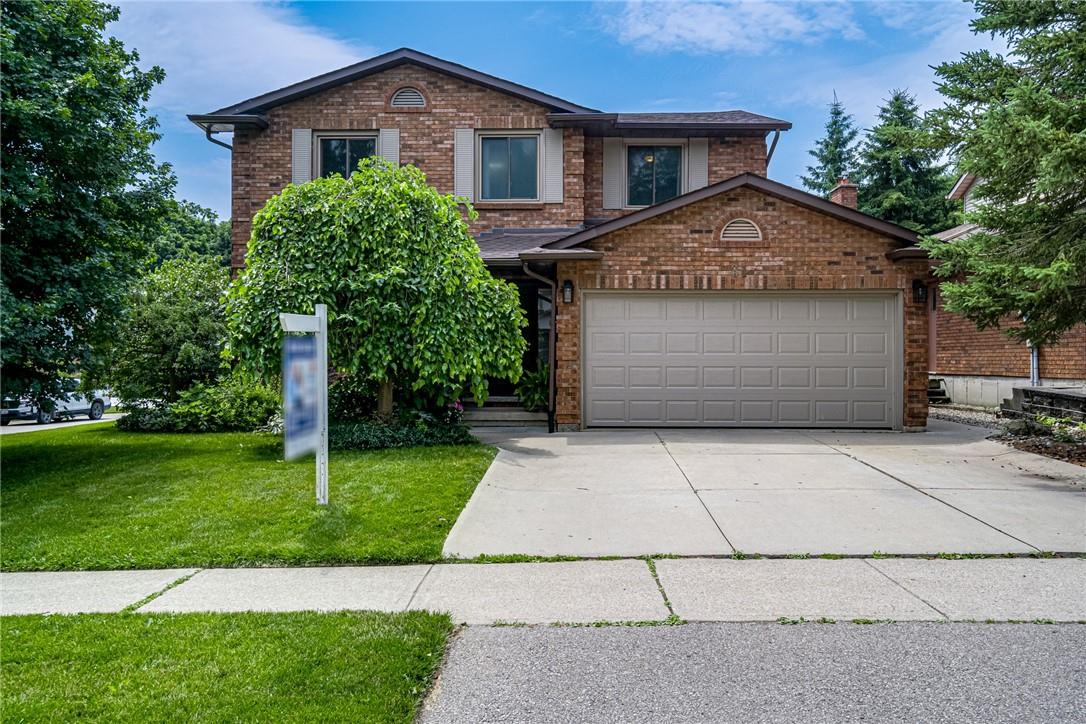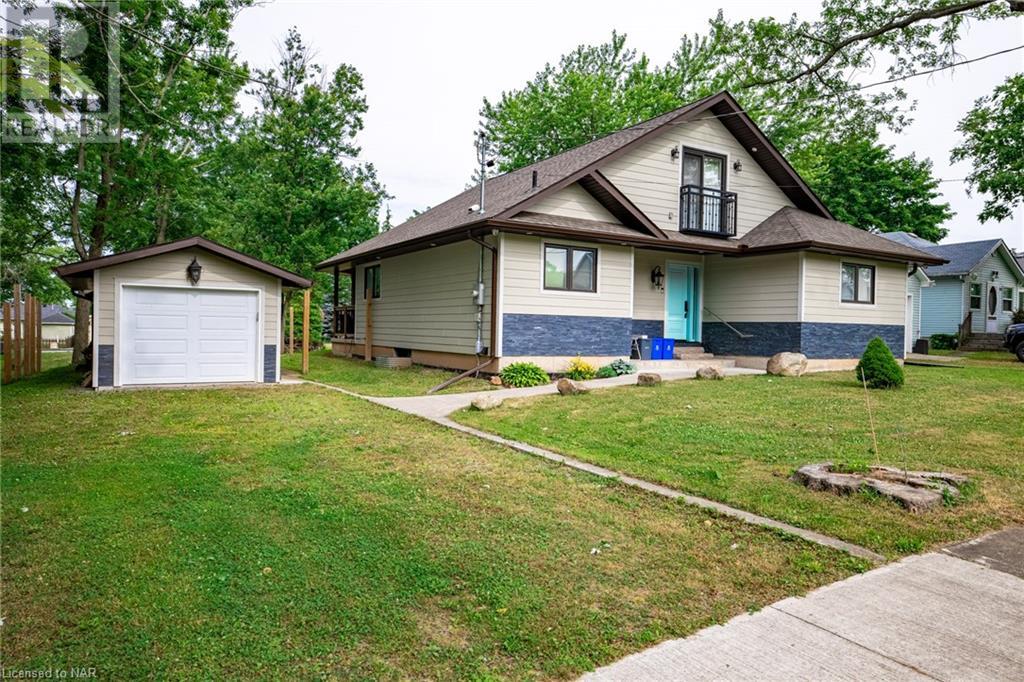BOOK YOUR FREE HOME EVALUATION >>
BOOK YOUR FREE HOME EVALUATION >>
4 Cedar Glen
Grimsby, Ontario
Welcome to 4 Cedar Glen, a charming residence in the heart of Grimsby, offering a blend of modern updates and timeless materials. The exterior of this home is beautifully crafted with Cedar and Angel Stone, giving it both its distinctive name and an elegant, natural appeal. Inside, the home boasts impressive insulation, with the attic featuring R50 insulation to ensure energy efficiency and year-round comfort. The water heater, owned since 2015, provides reliable hot water, while the interior doors, updated in 2016, add a touch of contemporary style throughout the home. Nestled on a very quiet court, this home offers a serene and peaceful environment, perfect for those seeking tranquility. Despite its quiet location, 4 Cedar Glen is still very close to amenities, providing the convenience of nearby shops, restaurants, and services including Costco and Metro. The lower level of the house offers additional living space, perfect for a variety of uses without the feel of a traditional basement. This versatile area can be tailored to meet your family's needs, whether as a recreation room, home office, or guest suite. 4 Cedar Glen is more than just a house; it's a welcoming and well-maintained home ready for its next chapter. Come experience the unique blend of natural beauty, modern amenities, and the perfect location that make this property truly special. (id:56505)
Exp Realty
35 Melran Drive
Cambridge, Ontario
Welcome to 35 Melran Dr a charming corner lot home in the desirable neighbourhood of Hespler in Cambridge! This freshly painted & renovated 4+1 Bedroom 3 full Baths home offers a perfect blend of comfort and style. Upon entering, you'll discover the open-concept layout which seamlessly connects the living, dining, and kitchen areas, making it ideal for daily living. The kitchen is a chef's delight, brand new custom cabinets, coutertop, island, faucet/sink & backsplash (2024). The large living/dining space is flooded with natural light. Upstairs, you'll find Three generously sized bedrooms with 2 full washrooms. Take a few steps down and you will witness a huge living room with a bedroom and custom built full washroom (2024). New interior lighting in all bedrooms(2024). Drawings approved by city to build a duplex 2 bedroom + side entrance unit for extra income in the lower floor! 5 min to 401, 3 min to parks, nearby school & transit. Don't miss this opportunity! Must See! **** EXTRAS **** New furnace 2024, New water softner 2024, New A/c & heat pump 2024, Reverse Osmosis 2024 (id:56505)
Cityscape Real Estate Ltd.
501 - 67 Caroline Street S
Hamilton, Ontario
he ""Bentley,"" conveniently located in downtown Hamilton, is within walking distance to the downtown core and the vibrant shops and dining on Locke St. This spacious, bright unit features a large living room overlooking downtown, perfect for entertaining. The primary bedroom includes a large walk-in closet and a full ensuite bath with a jetted tub. The second bedroom also has a large walk-in closet, providing ample storage. The balcony off the living room (approximately 12' x 6') is ideal for enjoying warm summer evenings or morning coffee. The unit includes one underground parking space. The gym has been recently renovated, and the party room features a full kitchen with ample seating for large family gatherings. You owe it to yourself to check this one out! (id:56505)
Right At Home Realty
7 Wellpark Way
Brampton, Ontario
Introducing a stunning 5-bedroom detached home featuring a LEGAL BASEMENT APARTMENT with 1 bedroom and 1 den, complete with a SEPARATE ENTRANCE and LAUNDRY FACILITIES. The basement also includes a spacious recreational room. The second floor offers three full bathrooms, including a JACK and JILL configuration. This property boasts a generous driveway with parking for four vehicles. The main floor is elegantly designed with hardwood flooring, 9-foot ceilings, and an open-concept layout, as well as a laundry room with direct access to the garage. Additional features include a 200A electrical panel. Meticulously maintained by the original owner, this home is conveniently located with easy access to Highway 427 and within walking distance to essential amenities, schools, and public transit. This property is ideal for buyers looking to create lasting memories in a beautiful home or investors seeking a lucrative opportunity. (id:56505)
Century 21 President Realty Inc.
17 Sunley Crescent
Brampton, Ontario
Ideal for investors or growing families, this gorgeous all-brick detached home features 3+1 bedrooms, an open-concept living and dining room, and 4 bathrooms. Upgraded and well-maintained home includes a finished basement complete with a recreation room, bedroom, cold room, and full bathroom, with the potential to be converted to a basement apartment. The home boasts numerous upgrades such as, new countertops in the kitchen and bathrooms, recently updated windows on the main and 2nd floor, a stainless steel refrigerator, owned water heater, roof approximately seven years old, pot lights throughout, hardwood floors on the main and second floor. The primary bedroom features an ensuite with a new toilet and rain shower. The fenced backyard includes a patio for outdoor dining and a large shed. The extended driveway accommodates four cars plus a one-and-a-half-car garage. Located in one of Brampton's most desirable family-friendly neighbourhoods, this home is within walking distance of schools, parks, and hiking trails, and is close to all amenities including grocery stores, pharmacies, banks, and a gas station. Multiple transit options nearby, including future LRT at Gateway Terminal. (id:56505)
RE/MAX Realty Specialists Inc.
87 Fleetwood Crescent
Brampton, Ontario
Exceptionally good Location and neighborhood, great opportunity to own this Beautiful 4 Bedroom Townhouse, Fully Renovated upgraded Floors, Kitchen With Quarts Counter Tops, Under Cabinet Lights, Bathrooms, Custom Glass Door For I Shower, Crown Molding, Custom Made Stairs With Iron Pickets, Closets With Mirror Doors, Over 90 Pot Lights, A/C And Furnace Is Owned. Insulated Garage Door, List Goes On Never Ends Seeing Is Believing. Low Maintenance Fee In The Area Include Water, Insurance, Tv Cable And Pool. Low Maintenance Don't miss this opportunity (id:56505)
Royal LePage Signature Realty
80 Bunchberry Way
Brampton, Ontario
Stunning 4-bedroom semi-detached home, backing onto a treed/wooded area with no neighbours behind. This move-in-ready home features 4 bedrooms and 3 bathrooms, with a separate entrance to the basement from the garage. The house has no carpet. The master bedroom includes a 3-piece ensuite and a linen closet. Located in a desirable area, it is close to all amenities, including schools, a hospital, a plaza, and recreational facilities. The home also has a covered porch and pot lights throughout the main floor. (id:56505)
Save Max Fortune Realty Inc.
23 Livingston Drive
Caledon, Ontario
Welcome to this Beautiful Home Located In One Of The Most Sought After Areas of Valley-wood. Stunning Detached Home Approximate 3000 Sqft Above Ground. 2 BEDROOM LEGAL BASEMENT Apartment with SEPERATE ENTRANCE is currently rented for $2000 + Utilities. Studio Apartment in Basement with 3pc bath is also available for Potential Income. Main Floor Includes spacious Living, Dining, Family, Additional Bed / Office Room, Laundry Room at Main Level, Two Staircases Into Bsmt, Double Door Entry, Beautiful Private Backyard With Spacious Deck & Shed Nicely Landscaped Family Room With Two Story High Ceiling, Overlooking Balcony. Master Bedroom W/Sitting Area & Custom Built W/I Closet Org. (id:56505)
RE/MAX Realty Services Inc.
4 Coulterville Drive
Caledon, Ontario
Welcome to your dream home! This exquisite, newly constructed property offers modern luxury and comfort in every detail. Brand new and never lived in, this home features 9-foot ceilings on both the main and second floors, spacious 4 bedrooms, and a cozy family room with a beautiful fireplace. The large windows throughout ensure an abundance of natural light, enhancing the bright and welcoming ambiance. The modern kitchen is a chef's delight with state-of-the-art appliances and elegant cabinetry. The property sits on a unique pie-shaped lot with an impressive 64.92 feet at the rear, offering additional privacy and outdoor space. No walk way in the front and offers an extra large driveway, to accommodate 4 cars. **** EXTRAS **** Don't miss the opportunity to make this stunning property your new home. Schedule a viewing today and experience the perfect balance of luxury and comfort! (id:56505)
Ipro Realty Ltd
5889 River Grove Avenue
Mississauga, Ontario
*View Video Tour!* Wonderful family sized 4 bedroom, 4 bath detached home in an established neighbourhood of East Credit, walking distance to Streetsville. Lovingly maintained and in impeccable condition by the original owners, its now time for a new family to call it home. Details include a beautiful, fully finished European-style basement in-law suite with a rare WALK-UP separate entrance, large open concept recreation room, gas fireplace, pot lights, eat in kitchen with gas stove, fridge, storage and cantina, 5th bedroom, a 5pc bathroom with bidet. On the main level you'll find a welcoming interior with nicely sized rooms including a very spacious formal living room, separate dining room, and family room with 2nd gas fireplace and oversized walk-out to a beautiful backyard deck. The kitchen has been newly updated with refreshed kitchen cabinetry, new hardware and quartz countertops, under-mount sinks, 2nd gas stove. The adjoining breakfast area offers ample space to enjoy meals and features an additional walk-out to the backyard. An updated hardwood staircase leads to the second level where you'll find 4 nicely sized bedrooms with hardwood floors, and an open area which could be a home office or reading nook. Two full baths upstairs, each 5pc with dual vanity sinks, hardwood floors and large windows. The backyard is fully fenced, and immaculately maintained with a well cared for swimming pool sized lawn area, and large deck, professionally painted this year. The entire interior of the house is freshly painted in a timeless Benjamin Moore neutral tone. Big ticket items here have been updated, such as a steel roof (23), furnace (23), windows over the years - all have been replaced. Basement reno (10), basement walk-out (14), concrete driveway & walkway (14), hardwood stairs/flooring (10). Mostly brand new light fixtures on main include a stylish dining room chandelier. Fabulous layout perfect for multi-generation living. **** EXTRAS **** Conveniently located within 3 blocks of elementary and senior schools, and just down the street from the River Grove Community Centre. Walking distance to Streetsville shops and restaurants, less than 5 mins to Heartland, highways and more. (id:56505)
Keller Williams Real Estate Associates
16786 Mount Wolfe Road
Caledon, Ontario
Welcome To This Beautiful Private Estate In The Palgrave Community!!! The Property Features A Spacious Triple Car Garage Bungalow With Over 5,000 Sq. Ft of Living Space!! Fully Upgraded - Spent Over 250k!!! Sophisticated Country Living! 1 Acre Lot Backing on to West Facing Fields with Spectacular Sunsets!! Huge Open Concept Living/Dining/Family Rooms!!! New Gourmet Custom Eat-In Kitchen with Large Island, W/O to Deck!! Generously Sized 4 Bedrooms, Main Floor Laundry!!! 2 Fireplaces!! Reverse Osmosis Water Filtration System, Fiber Optics Internet Connection, Marble Flooring in Kitchen & Basement Landing Area, Marble Countertops & Black Splash, Oversized Oven with Range plus Built-in Appliances, Upgraded Windows in Main!! Massive Rec Room with Walkout!!!! 70' Deck, Gym, Wet Bar, the List Goes On!! Separate Entrance to Basement Makes for an Easy, Bright & Spacious 2BRs Ensuite!!! Multi-Family Dwelling!!! Separate Entrance and Multiple Walkouts!! Plenty of Parking & Storage!!! Surrounded by Multi-Million Dollar Community and Homes!!! Close to Parks, Trails, Rec/Schools, Shops!! **** EXTRAS **** Don't Miss The Opportunity To Make This Stunning Home Yours!!! Schedule Your Private Showing Today & Experience The Epitome Of Luxury Living!!! (id:56505)
Exp Realty
37 Tona Trail
Wasaga Beach, Ontario
Lovely Upgraded Raised Bungalow In The Preferred West Wasaga Beach Area, Backs Onto Carly Patterson Trail, 10 Years old with 2 Car Garage! Reflecting Pride Of Ownership. This All Brick Home Is High-End Perfection From Corner To Corner. Luxurious Kitchen With Ample Cupboards And A Deep Pantry, Quartz Counters, Stainless Steel Appliances, And A Separate Dining Room! 9 Foot Ceilings And Gorgeous Hardwood Throughout Lower Level Features A Full On Kitchen Complete With Appliances And Breakfast Area, A Potential In-Law Suite, Oversized Windows. Enjoy The Backyard From Your Covered Deck Made From Tongue And Groove Pine Or Under Your Gazebo On A Patio, With Fire Pit And Landscaping. Convenient Under Deck Storage For Garden Furniture And Tools. Minutes to Beach 6, Shopping & Medical, close to schools and on a school bus route, 15 Minutes to Blue Mountain Skiing (id:56505)
RE/MAX Realty Specialists Inc.
103 Vanzant Court
Whitchurch-Stouffville, Ontario
An Entertainer's Paradise. This Beautiful Renovated 4Br Family Home is on a private mature lot in a Court location with an inground gunnite salt water pool & hot Tub! Welcome to Total Summer fun! The custom kitchen has quartz counter, undermount sink, subway tile backsplash, beverage bar, pot lights & slate floors with full view of entire pool & yard! Spacious Living Room & Formal Dining Room plus a den on main floor. Hardwood floors and slate floor on main. Master is large w ensuite and w/in closet. Basement has a finished recreation room with a custom built fireplace, storage and laundry room. All bathrooms have been professionally renovated. New garage door and extra wide driveway to accommodate 6 cars. Mechanicals for home and pool equipment have been updated-See extensive list of updates attached. Don't miss! **** EXTRAS **** windows (2009), shingles and furnace (2017), kitchen (2021), pool heater and pump (2017), hot tub (2018)- See Schedule C for List of updates. (id:56505)
Gallo Real Estate Ltd.
100 Martindale Street
Oshawa, Ontario
Welcome to 100 Martindale Street, a newly renovated gem in a highly desirable, family-friendly neighborhood. This spacious five-level back-split home, situated on a beautiful ravine lot, has been completely transformed to offer luxurious living spaces and modern amenities.The property now boasts 5 bedrooms, 2 living rooms, 1 massive family room, 2 kitchens, and 3 full bathrooms, providing ample space for comfortable family living and entertaining. The main level features a bright living room with large windows and a separate dining area perfect for gatherings.Upstairs, you'll find generously sized bedrooms with ample closet space and a full bathroom. The lower levels continue to impress with additional living space, including a walkout to a private deck. A separate entrance, extra bedroom, and another full bath on this level offer potential for a guest suite or in-law apartment.The basement provides the perfect canvas for creating your dream games room or recreational area. With two fully equipped kitchens, this home is ideal for multi-generational families or those who love to entertain.Located close to all amenities, including public transportation, schools, parks, and recreational facilities, this property also offers easy highway access for commuters. Don't miss this opportunity to own a fully renovated, spacious home in a prime location. Schedule your viewing today and discover the perfect blend of modern living and family comfort at 100 Martindale Street. **** EXTRAS **** Fridge x2, Stove x2, Hood x2, Washer, Dryer (id:56505)
Century 21 The One Realty
25-27 Gadsby Avenue
Welland, Ontario
Calling all large families; in need of an law suite?...or looking for separate units on the same property? Want help with the mortgage? This large approx 2000 sq ft property has completely separate living space that comprises of 2 side by side semis #25 and # 27; each with 2 beds, 1 bath and laundry in each semi. Each has a separate basement to further develop additional living space with a separate side entrance. One semi #27 is larger with an addition (1995) of a great room with patio doors leading to a deck. At the rear of the property is a large workshop with hydro The property sits on a very large unbelievable lot 67ft by 208 ft in North Welland! A must see in person if you are looking for this kind of large family space, land or income or investment Remarkable opportunity to acquire a side by side duplex that possibly could be separated into 2 lots and in a prime north end location (id:56505)
RE/MAX Niagara Realty Ltd.
31 Bridlewood Drive
Dundas, Ontario
Opportunity knocks! Welcome to 31 Bridlewood Drive, a family friendly 2-storey brick home, located on a quiet street just steps to schools, parks, and conservation areas. With over 2,000 square feet of living space, 4 bedrooms, 2 and a half baths, and a fully fenced backyard, this home is perfect for any growing family. The main floor hosts a renovated kitchen, recently installed hardwood floors throughout the entire level, spacious principle rooms, main floor laundry and a powder room. The rear of the home boasts a sunken family room, open to the kitchen, with oversized windows and a cozy wood burning fireplace. The second floor includes a large primary bedroom with an updated 4-piece ensuite, three generous sized bedrooms, and another updated 4-piece bath. The bright and spacious finished basement features a large rec room, bedroom, and ample storage space as it awaits your creative transformation, such as an entertainment oasis or inlaw suite. The backyard enjoys a concrete patio with access from the kitchen, loads of perennial gardens, and ample grass for enjoyment. Experience the incredible value this home has to offer, not only in its spacious design but with its fantastic location! (id:56505)
RE/MAX Escarpment Realty Inc.
90 Blake Street
Hamilton, Ontario
Welcome to 90 Blake Street, a beautiful century home located in the prestigious Blakeley/St Clair neighbourhood in Hamilton. This home has so much to offer in the way of character, charm, and thoughtful updates. The foyer and all principle rooms are impressively large and have enough windows to let natural light flow throughout. In the kitchen you will find a convenient butlers pantry and mud room leading to the luscious backyard. Two wide wood staircases lead you to the second floor where there are two bedrooms as well as a primary suite, complete with a separate closet/ change room. All bedrooms are a great size and one of them has a balcony, offering a private retreat, fresh air, and awesome views of the garden below. The space on the third floor of this home has a two piece bath is so functional for many uses: office space, primary bedroom, kids play room, etc. There is a separate entrance to the dry basement and the ceiling height would allow for an additional finished space or potentially an in-law suite. The exterior features of this home are just as impressive as the interior. The lot is 163ft deep, has parking, and a detached garage. From enjoying the oversized front porch to the deck, gazebo, and hot tub out back, you will find that this property will offer you a great lifestyle for years to come. (id:56505)
Keller Williams Complete Realty
40 Carrie Crescent
Caledonia, Ontario
Prime Location in the Avalon Community, Caledonia! Welcome to your dream home nestled in the heart of the Avalon Community! This stunning detached residence offers nearly 2000 sq ft of luxurious living space. The Elevation B model displays an enhanced modern curb appeal with wood and brick accents. Featuring four generously sized bedrooms, there's plenty of room for your family to grow. The modern 2.5 bathrooms are designed with both comfort and style in mind, providing a perfect blend of functionality and style. The expansive open-concept kitchen and living area create an ideal setting for entertaining guests and enjoying everyday life. Imagine preparing meals in a space that seamlessly blends into a welcoming living area where family and friends can gather. Don't let this incredible opportunity slip away. Make this beautiful house your new home. For more information and to schedule your private showing, contact the listing agent today! (id:56505)
Homelife Professionals Realty Inc.
145 Beechwood Avenue
Fort Erie, Ontario
Don’t wait to view this seldom available Bay beach location, newly built home with unique design and quality custom built construction. Located within a short walk to famous Crystal Beach and its newly designed public entrance. A short drive to quaint Downtown Ridgeway with its shops, restaurants, market and year round walking trail. The home’s interior features wonderful main floor living, open concept and loft area. The finished basement level adds space to the already superb layout. A single detached garage and rear covered gazebo are all designed for all day entertaining. Please view with great confidence. (id:56505)
D.w. Howard Realty Ltd. Brokerage
81 Fifth Avenue
Kitchener, Ontario
LEGAL DUPLEX! Welcome to 81 Fifth Ave! This newly constructed semi detached duplex boasts 2230 square feet of luxurious living space, featuring 3+1 bedrooms and 4 bathrooms, second floor family room. Enjoy the comfort of heated floors in the foyer and all bathrooms complemented by 9' ceilings on main floor, open concept design and high-end finishes that elevate every corner of the home. The icing on the cake? A legal basement apartment complete with a full kitchen, 3-piece bath, and a separate entrance for added privacy. Live in and rent our the basement or have it as an investment and collect monthly market rents of $3200+ for the upper level and $2,000+ for the lower level. Step outside to discover a sprawling, mature deep yard, complete with a concrete patio and walkway, perfect for entertaining or simply enjoying the outdoors. In fantastic condition and ready to impress, close to the LRT, expressway, highway 401, shopping and schools, don't miss your chance to tour this stunning property – schedule your showing today! (id:56505)
Cloud Realty Inc.
405 Myers Road Unit# A4
Cambridge, Ontario
THE BIRCHES FROM AWARD-WINNING BUILDER GRANITE HOMES! This 2-storey model end unit COMES WITH THE FURNITURE! At 1,065 SF, this 2bed, 2 bath (including primary ensuite) and 1 parking space is sure to impress. Located in Cambridge’s popular East Galt neighbourhood, The Birches is close to the city’s renowned downtown and steps from convenient amenities. Walk, bike or drive as you take in the scenic riverfront. Experience the vibrant community by visiting local restaurants and cafes, or shop at one of the many unique businesses. Granite Homes' unique and modern designs offer buyers high-end finishes such as quartz countertops in the kitchen, approx. 9 ft. ceilings on the main floor, five appliances, luxury vinyl plank flooring in foyer, kitchen, bathrooms and living/dining room, extended upper cabinets and polished chrome pull-down high arc faucet in the kitchen, pot lights (per plan) and TV ready wall in living room. The Birches offers outdoor amenity areas for neighbours to meet, gather and build friendships. Just a 2 minute walk to Griffiths Ave Park, spending more time outside is simple. Find out more about these exceptional stacked townhomes in booming East Galt. (id:56505)
Royal LePage Wolle Realty
53 Emilie Street
Brantford, Ontario
Explore this beautifully updated 3-bedroom bungalow located in a delightful neighborhood. The home features a bright, inviting atmosphere with recent enhancements including new flooring, stainless steel appliances, refreshed kitchen cabinetry, new closets, elegant wainscoting, fresh paint, and a newer AC unit. The generous living and dining spaces are ideal for entertaining, while the adjacent kitchen is equipped with modern appliances, a subway tile backsplash, abundant cabinet space, and a charming view of the lovely backyard. From the sliding glass patio door off the kitchen, step into your private outdoor retreat, featuring a cozy deck and a detached garage. Bask in sunny afternoons on the deck, surrounded by fruit trees and the peaceful sounds of nature. The unfinished basement holds promise with a spacious laundry room and a small multi-purpose room currently used as an office. There’s also plenty of room for additional storage. Seize the opportunity to make this wonderful home yours at an attractive price! (id:56505)
Corcoran Horizon Realty
2511 Scotch Pine Drive
Oakville, Ontario
Talk about curb appeal!!! Absolutely beautiful Mattamy Executive home, on a premium lot, backing onto lush ravine, in desirable West Oak Trails. Meticulously landscaped front & back, with breathtaking perennial gardens & intricate hardscaping. Over 3600 sq ft of thoughtfully planned living space. 4 beds, 2.1 baths. The spectacular back yard is nothing short of resort-worthy, with custom designed salt-water, in-ground pool & gorgeous stone waterfall. Lovingly maintained & updated, the pride of ownership is clearly evident inside & out!! Open 2 story Living Rm with huge wall of windows. Cozy family room with gas fireplace open to newly updated kitchen with sleek, crisp cabinetry & ceazar stone counters, breakfast bar & additional wall of built-ins! 3 French doors lead you to a fabulous custom platform deck with glass panels, so you can enjoy your morning coffee with the spectacular views of the pool & ravine Second floor boasts open loft ( perfect for home office or lounging area), Primary Bedroom with walk-in closet & luxurious 4 pc ensuite with deep corner jet tub. 3 good size additional bedrooms & 4 pc bath. Finished Walk-out lower level with Huge Recreation Rm, over-sized windows & French doors open to your private backyard oasis!!!! Huge storage room (with bathroom rough-in) with expansive cold cellar. Recent upgrades include metal roof with 50 yr warranty ('18), 9 ft front door with extended glass ('18), garage door ('18), high efficiency furnace ('22), A/C ('22), kit ('20), fridge ('21) & much more!! Conveniently located on a quiet street in family friendly neighborhood & sought after school district. Close to walking trails, parks, shopping & close proximity to Oakville Trafalgar Hospital! Easy access to Dundas & all major highways & 20 mins to Airport. This isn't just a home...It's a lifestyle! (id:56505)
Sotheby's International Realty Canada
46 Appalachian Crescent
Kitchener, Ontario
Big mortgage helper! Single Family home fully duplexed with legal basement apartment! This Lovely bungalow in Alpine Village comes with a spacious 3 bedroom unit upper unit and a large one bedroom basement apartment. Ideal for buyers looking for mortgage support or investors looking for cash flow. Situated on a quiet crescent on a large 40ft x 120ft lot. Hardwood floors on the main level, crown molding in master and living room, Spacious kitchen, Dining room with bay window, and main bath with a whirlpool tub Basement apartment has separate entrance, 4pc bathroom, master bedroom with a large walk in closet, egress windows and separate kitchen and laundry. No shortage of storage space in this level. Large private backyard offer additional space for your summer entertainment and gardening. Extra wide driveway and carport provide adequate parking spaces for both units. Conveniently located close to parks, schools, public transit and highways. Immediate possession available. AC and furnace 2023. (id:56505)
Realty Executives Edge Inc














