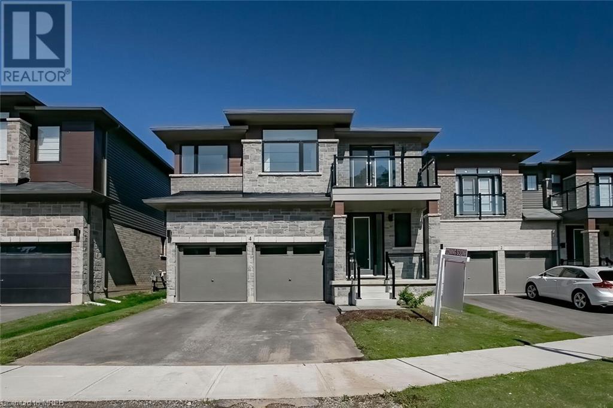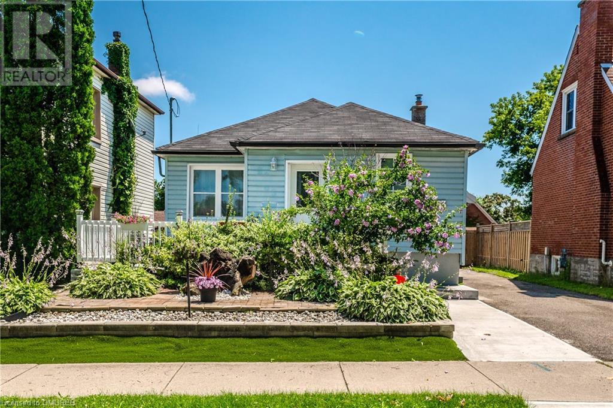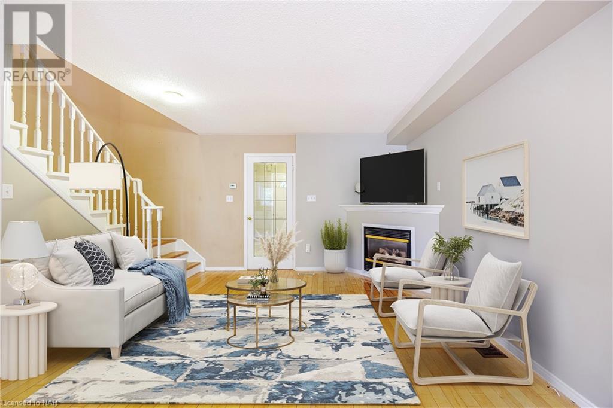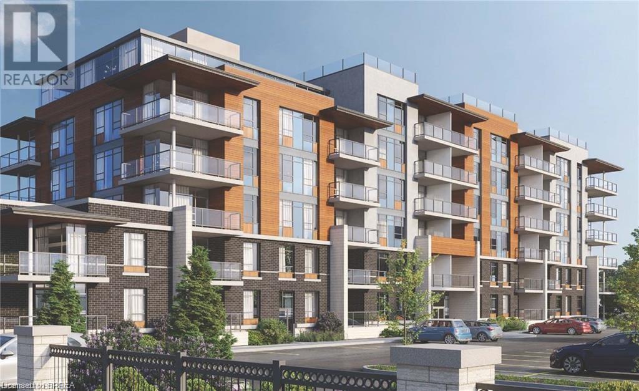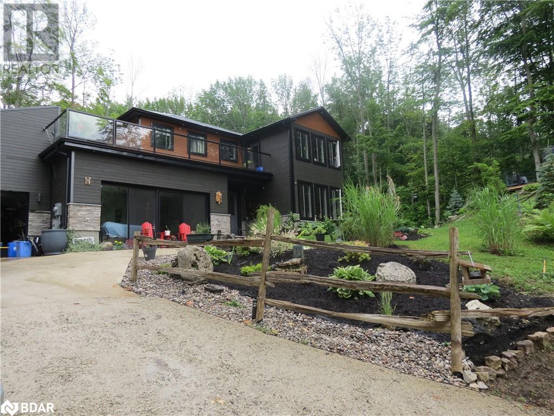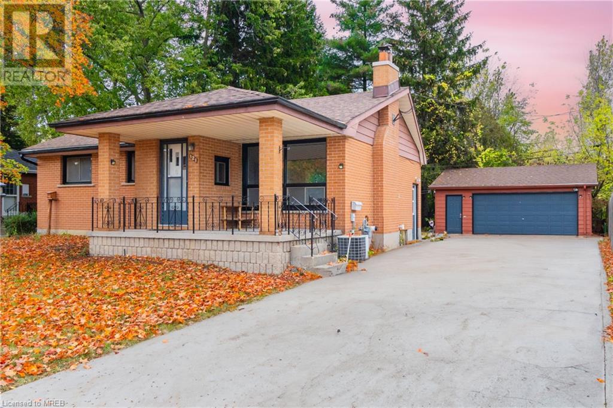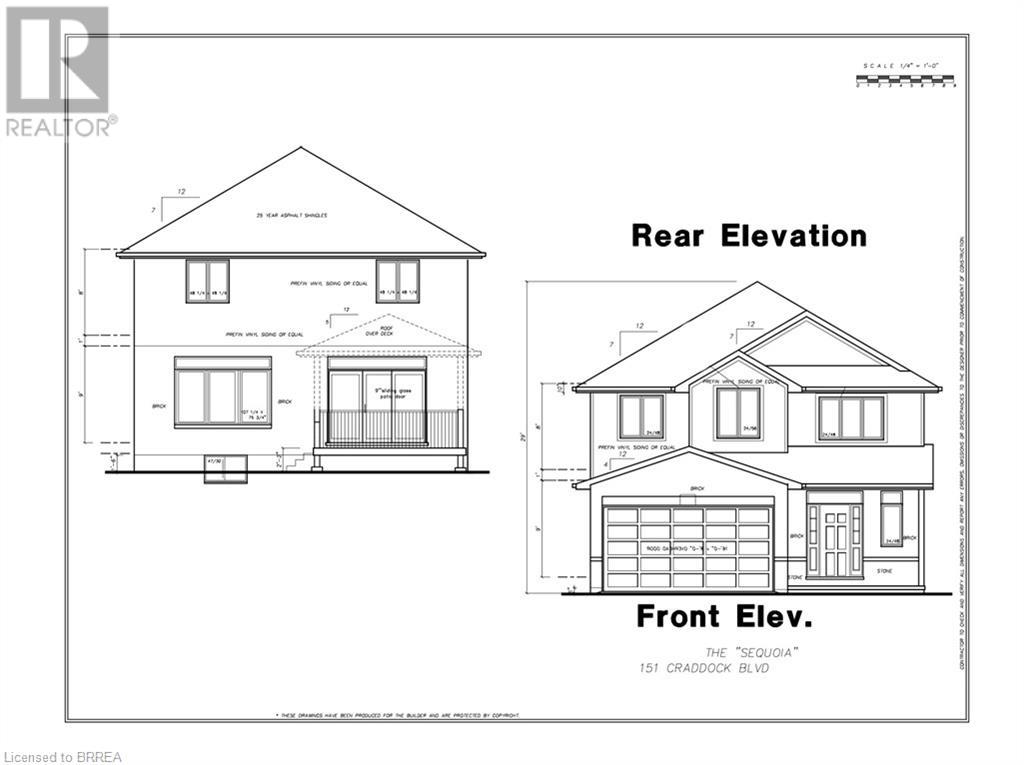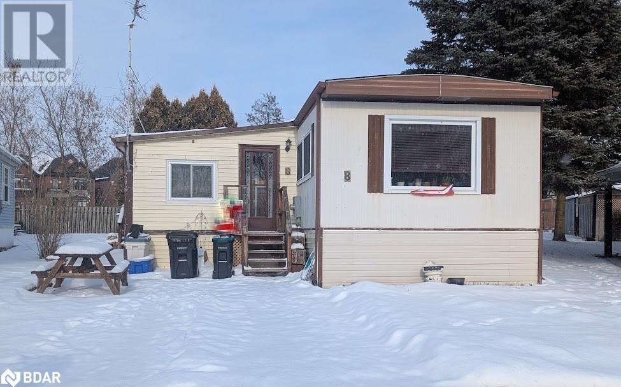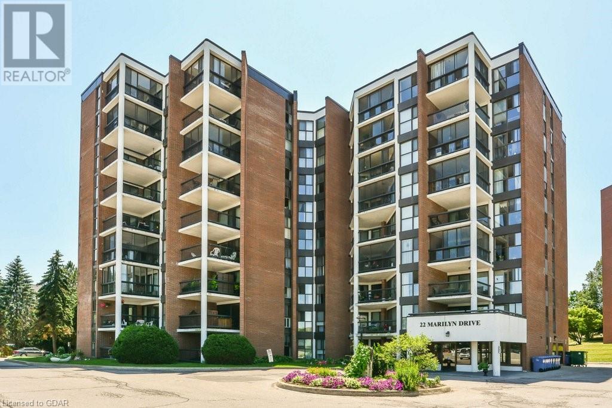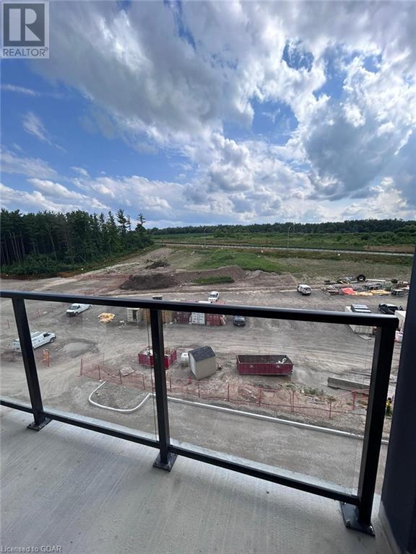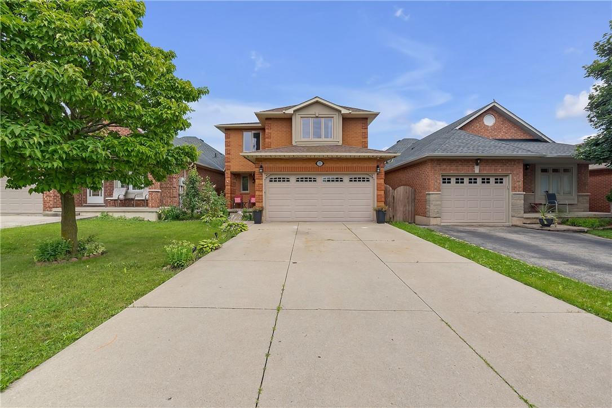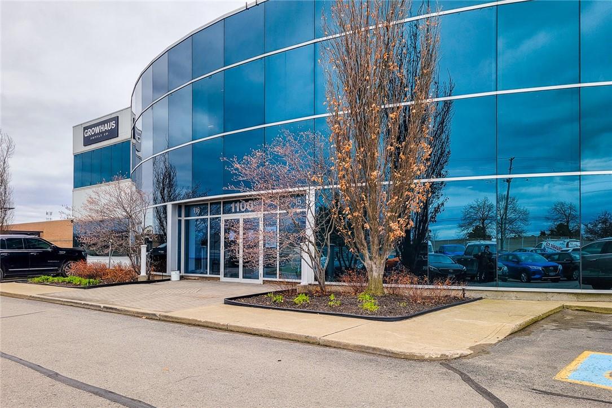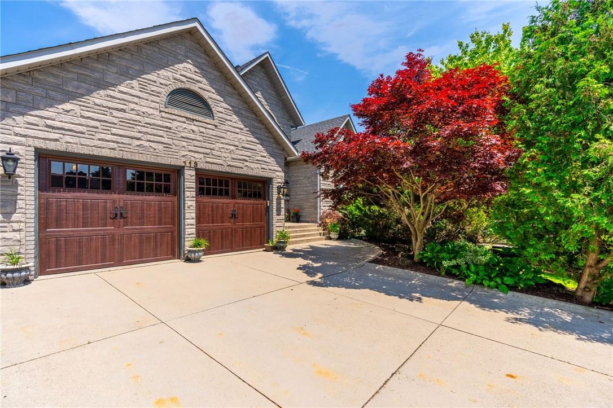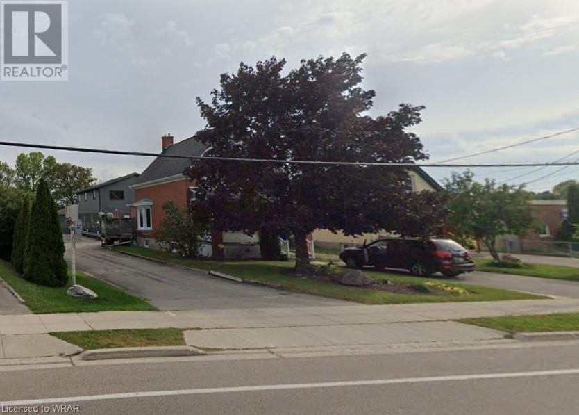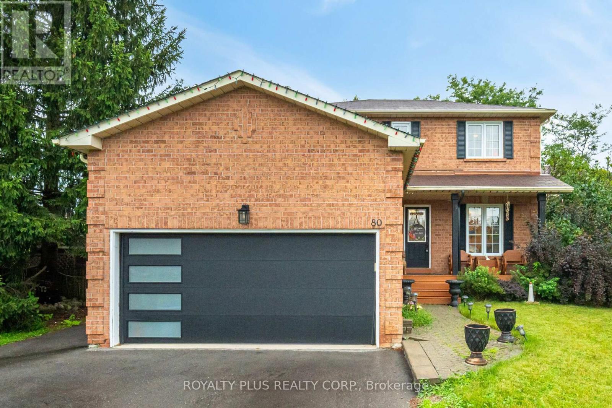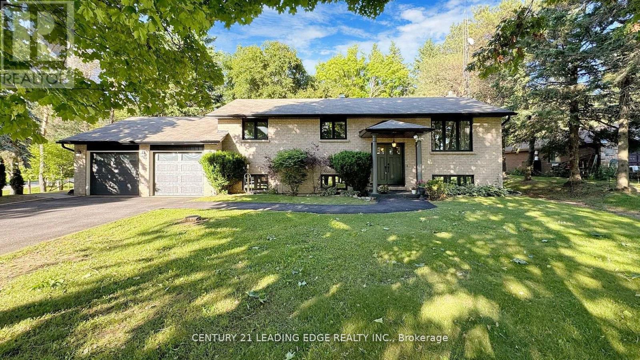BOOK YOUR FREE HOME EVALUATION >>
BOOK YOUR FREE HOME EVALUATION >>
5 Buttercream Avenue
Thorold, Ontario
2 year old spacious home located in Thorold , close to all amenities and highway 406. Updated finishes and tons of natural light this home is ready for its next AAA Tenants. This home offers stainless steel appliances 3 big bedrooms and 2.5 baths. A large unfinished basement allows for storage or extra living to the tenants desire. (id:56505)
Exp Realty
4 Whitton Dr Drive
Brantford, Ontario
Gorgeous & Spacious beautiful layout with lots of upgrades neat and clean just like new only one year old 9 feet ceiling detached 4 bedroom with 4 bathroom leads to 3 full bathroom upstairs moreover front load laundry conveniently on upper level. upgraded gorgeous kitchen with all stainless steel appliances leads to walk in pantry and quartz counter top. large master bedroom with Ensuite bath and walk in closet. Furthermore 2nd and 3rd bedroom leads to 4pc jack and Jill bathroom. New blinds allover house. 3 mins to Walter Gretzky Elementary school, 9 mins to Brant conservation area, 8 mins to local groceries and plazas (id:56505)
Homelife Miracle Realty Ltd.
263 Sydney Street S
Kitchener, Ontario
Welcome to your new 2 main floor bedroom, 1 bathroom home in Kitchener’s beautiful Rockway neighborhood. This house is perfect for “move in ready with some final touches” to make this the home of your dreams. Walk through the front door to the open concept living room and kitchen area, where you’ll find large windows allowing for lots of natural light, dark wood flooring and quaint built in shelving and cabinets! The kitchen provides plenty of counter-space, lighting and storage area. A side entrance will be found just a couple of steps down, off of the kitchen, with stairs leading to the basement. This 2 bedroom home features ample sized bedrooms stocked with plenty of closets throughout, with the Primary bedroom also having it’s own private entrance to the backyard. As you walk down into the basement, you’re met with a large rec room for entertainment and relaxation, loads of storage space, a large utility room containing laundry, and a den with lots of opportunities to transform into anything you like. In the mornings, you’ll love the large front deck for lounging and coffee, with the landscaping providing just enough privacy for your own private space. The driveway will definitely allow you to host your family dinners and games night without having to scramble for parking, as it allows up to 5 cars. The front of the driveway is concrete and asphalt offering a double wide for smaller vehicles, while the asphalt single wide to the detached garage can fit up to 3 more. The detached garage allows for one parking space, or great for storing all your tools and lawn care needs! Beside the detached garage you’ll be met with the perfect amount of space for lounging, bbq’s, gardens, or transforming into your own little oasis. This home is also situated in an area close to all amenities including lots of green space, access to highways, food and transit. Don’t miss out on this incredible opportunity to own a home in a great Kitchener community! (id:56505)
Rock Star Real Estate Inc.
224 Unit# 11c
St. Catharines, Ontario
Turn-key restaurant in busy plaza in Glenridge. Fully equipped kitchen with exhaust hood and gas appliances. 1300 square feet. Seating capacity 29 and can easily be increased. List of chattels and fixtures available. Accessible washrooms with power door opener. Lots of parking in busy strip mall with anchor stores. Sale of business only. Sale of equipment only, new lease to be negotiated with landlord before closing. Please do not go direct, talk to staff or visit during operating hours. (id:56505)
Royal LePage Real Estate Services Ltd.
3 Colonial Court
St. Catharines, Ontario
Location! Location! Location! Spacious 4 Bedroom,4-Level side split on a quiet North end court in one of the best locations in North St.Catharines. Tree-Lined cul-de-sac of only 8 properties is located within minutes to scenic Waterfront Trails between Sunset Beach and Port Dalhousie. Enjoy hot summer days in salt water pool surrounded by mature trees ! The house is freshly painted and features rare qualities like : 4 bedroom plus den; main floor family room with gas fireplace; 2 walkouts; inside entrance to the garage; owned on demand water heater; new washer and gas dryer; newer stainless steel appliances rough in central vac. Huge pie shape lot among mature trees will allow you to create the nature paradise of your dreams. There is a large covered patio with skylights overlooking inground salt water pool. Concrete driveway fits 6 cars. (id:56505)
Sutton Group Quantum Realty Inc.
1083 Cannon Street E
Hamilton, Ontario
Welcome to this impressive and cozy semi-detached home.Conveniently situated within walking distance of all essential amenities including shopping centres, schools, park and public transportation.Perfect for first-time buyers or small families seeking comfort, convenience. (id:56505)
Royal Canadian Realty Brokers Inc.
150 Dorothy Street
St. Catharines, Ontario
Welcome to 150 Dorothy Street in St. Catharines. This gorgeous, well maintained FREEHOLD townhome is situated in the most desirable North End location of the city. It is close to schools, shopping, restaurants, parks and even within a walking distance to the lake, Port Dalhousie parks and marina. This beautiful home is completely move in ready. It features 3+1 bedrooms, 3 baths and a fully finished basement. The main floor consists of an open concept layout with a nice size kitchen, tile/hardwood flooring throughout, 3 piece bathroom, and and a door to a single car attached garage. Living room features a gorgeous built in gas fireplace, and a dining area has a glass sliding door that takes you to a gorgeous private all fenced in backyard oasis with multiple fruit trees and pretty flowers. Second floor offers 3 good size bedrooms including the master suite with his & hers separate closets. A well appointed 4 piece family bathroom, gorgeous light fixtures and hardwood flooring throughout. Looking for more space to entertain? A finished basement has a large wet bar area, as well as an extra bedroom and a 3 piece bath as well as a laundry room. Plenty of storage space throughout the house. There isn't much left to do than move in and enjoy! Don't miss the chance to call this beautiful property yours! (id:56505)
Right At Home Realty
34 Norman Street Unit# 510
Brantford, Ontario
Welcome to The Landing, Brantford's newest, quality built condo project. This 1.068 sq. ft. unit is one the largest in the building and it demands the SE corner so you have a wonderful corner balcony. Upgraded white quartz counter tops, premium appliance package this stunning unit is perfect for the young professional, or a retiring couple. The building amenities are second to none with a rooftop patio, speakeasy, fitness studio and library. If you are looking at this building make sure to see this suite. Comes with the larger storage locker and two parking places! (id:56505)
Coldwell Banker Homefront Realty
111 Murray Street
Brantford, Ontario
Purpose built all brick 4 plex, features all 2 bedrooms units, tenants pay all their own utilities which include their own heat. Three of the units are considerably lower than market rents, located close to transit, shopping etc. (id:56505)
Coldwell Banker Homefront Realty
350107 Bayshore Road Road
Annan, Ontario
What a SPECTACULAR water view from this hill top setting on 1.5 acres, backing onto Environmentally Protected Land!! This 3 bed, 3 bath approx. 3,000 sq ft, 2 story modern quality built home boasts too many extras to list. Here are some; 4 yr old custom home, double fully insulated 8' high garage door w/ high ceilings offers storage above (8x24) accessible from upper deck; large picture windows; 9' ceilings/8' doors; in floor heating & furnace w/ central air; hot water on demand; water treatment systems; all new top of the line appliances stay including induction range; convenient pot filler at the range; Vortex swim spa Aquagym Max Pro + 15 w/Covona Legend Cover; O/D Sauna with window view of the lake. etc etc Come enjoy a cocktail on the balcony while watching breathtaking sunsets!! Concrete drive is heated! Newly add double car port. 10x12 shed. You will be proud to call this magical property home! ** Beach access close by! ** (id:56505)
Coldwell Banker The Real Estate Centre Brokerage
77 Kensington Street
Welland, Ontario
Located in Vanier Estates, you will fall in love with this modern architectural and designer home in Welland! Every home on this street is stunning, each with its own special stand alone flare and style. Professionally crafted by award winning custom builder- Karisma Build Group, every detail of this stunning home is impeccable and built to suit. Here we have a 4 bedroom, 2.5 bathroom home, with over 2600 sqft of finished living space with a breathtaking main floor plan that is flooded with natural light, custom glass wall, linear fireplace feature wall in the living room and a designer kitchen with premium finishings and distinct selections. Step up to the second floor to find 4 generous rooms, a flex loft space, 2 full bathrooms and a laundry room. The primary bedroom quarters are just exceptional- so comfortable, luxurious and distinguished. A finished recreation room is ready for you to create that ideal family space and the framing is already completed for the full bathroom, bedroom and furnace rooms. A fenced yard, rear entertainer's deck, double car garage and concrete drive are all ready for you too! Move into this newer home and enjoy the Vanier Estates lifestyle- close to all amenities and quick access to schools, trails, golf, and located a hop, skip and jump away from Fonthill! (id:56505)
Revel Realty Inc.
121 Laurentian Drive N
London, Ontario
Welcome to a meticulously renovated brick bungalow nestled in the desirable Fairmont community. This exceptional property boasts six spacious bedrooms, with three located on the main floor and three in the finished basement. Set on a serene street, the property backs onto a beautiful greenspace with inviting walking trails, creating a haven for nature lovers. The interior features brand new laminate flooring throughout, setting a sleek and modern tone. The washrooms have been tastefully updated with elegant standing showers, while the heart of the home boasts a completely new kitchen with quartz countertops and modern appliances. The entire house has been freshly painted, adding to its modern charm. A standout feature of this property is the finished basement, complete with three bedrooms, a second kitchen, and a separate entrance. This space offers significant potential for generating rental income or accommodating extended family members. Additionally, the property includes a spacious 2 ½ car detached garage with gas heating and a panel box, providing an ideal workspace for car enthusiasts or hobbyists. The concrete double car wide driveway easily fits 6-7 vehicles. Currently vacant and easy to show, this property has the potential to generate a monthly rental income of $4,500. Vacant possession is available, making it an attractive option for first-time homebuyers or investors seeking rental income potential. With its stunning renovation, generous living space, and income potential, this property harmoniously combines modernity, comfort, and opportunity, standing as an exceptional offering in the highly sought-after Fairmont community. (id:56505)
Homelife Miracle Realty Mississauga
151 Craddock Boulevard
Jarvis, Ontario
BEING BUILT - The Sequoia from Willik Homes Ltd, a 2179 sq-ft, 2-storey, 4-bedroom in the picturesque Jarvis Meadows. The open-concept layout welcomes you with a large windows and 9’ patio that fills the space with natural light. This sets the stage for seamless entertaining and quality time with loved ones. Extend your living experience outdoors to the generously sized covered back deck, a perfect setting for outdoor relaxation and entertainment. Whether sipping morning coffee or hosting a summer barbecue, this space enhances the overall charm of the home. Retreat to the primary suite at the end of the day—a sanctuary designed for comfort and relaxation. A large walk-in closet ensures ample storage, while the ensuite bathroom dual sinks, quartz counters, and a beautifully tiled walk-in shower, offering a spa-like experience. Meticulous attention to detail and quality craftsmanship define The Sequoia, showcasing Willik Homes Ltd's commitment to blending style with functionality. Stone fireplace can be added. This home is currently being built with an anticipated completion date of December 2024. (id:56505)
Pay It Forward Realty
11 Hazel Street
St. Catharines, Ontario
Excellent Location! 11 Hazel St is located in the busy area of St. Catharines. Walking distance to Pen Centre, Walmart, Banks, Restaurants, and Clinics. Close to Brock University, Niagara College, and Outlets. Easy access to HWY 406. This 1.5 Storey detached house has 3 bedrooms and 3 bathrooms, 66*132 ft lot size that can be re-developed for 2 Semi. Double wide driveway for 6 cars. Lots of space in the basement for storage or potential bedrooms. A/C (2021), furnace (2008). (id:56505)
RE/MAX Garden City Explore Realty
8 Elmwood Court
Innisfil, Ontario
Home In Royal Oak Estates, an adult (55+) retirement community in the village of Cookstown. Open Concept Living/Dining Room, 2 Bedrooms, Spacious back yard, Walkout to deck, Main Floor Laundry, Hi -Efficiency Gas Furnace, Central Air. Local Shopping, Library, Trans Canada Trail and Close to major highways. Gas Fireplace in Living Room, Centre Island Kitchen, Workshop with window Air Conditioner. Total Fees $594.72 ($519.86 +$78.86 taxes) and will increase to the new owner. The Fee includes Water, Sewer, and Taxes. Monthly fees will increase upon transfer to the new owner. (id:56505)
Coldwell Banker The Real Estate Centre Brokerage
22 Marilyn Drive Unit# 404
Guelph, Ontario
This wonderful 4th floor unit sits in a sought after building in Guelphs beautiful Riverside Park neighbourhood. The spacious 1330sqft floorplan includes a modern kitchen with stainless steel appliances, powder room, a spacious living room, formal dining, two generously sized bedrooms. The large primary bedroom has plenty of closet space in addition to a 2PC ensuite. The condo also includes a covered parking space in as well as a covered balcony which brings in plenty of natural light. All of this is located only a short walk from numerous amenities and Riverside Park, in a wonderful building with outstanding amenities (includes sauna, exercise room, library and party room). (id:56505)
Red Brick Real Estate Brokerage Ltd.
1098 Paisley Road Unit# 505b
Guelph, Ontario
Indulge in luxurious living with impeccable views in this brand new condo! Its open-concept design floods the space with natural light. Step onto your private balconies overlooking soon-to-be-completed amenities. Nestled in Guelph's family-friendly Parkwood Gardens neighborhood, enjoy proximity to local attractions like the West End Recreation Centre, library, and public school. Plus, with the University of Guelph just a quick drive away and convenient access to Costco, LCBO, and more, everything you need is right at your fingertips. (id:56505)
Realty Executives Edge Inc
35 Jacqueline Boulevard
Hamilton, Ontario
Welcome to your dream home in the desirable Allison neighbourhood of Hamilton Mountain. This stunning detached residence offers the perfect blend of comfort and style, ideal for families seeking space and luxury. The main level boasts a cozy eat-in kitchen, perfect for family meals, with a seamless walk-out to a private backyard retreat, where you can unwind or entertain guests. Upstairs, you’ll discover four spacious bedrooms, including a primary suite complete with a walk-in closet and a luxurious ensuite bathroom. An additional full guest bathroom provides convenience for family and visitors alike. The basement is designed for maximum versatility and enjoyment, featuring a large recreational area that’s perfect for family activities or setting up a home gym. The handy kitchenette ensures snacks and drinks are always within reach, and the den offers a flexible space that can serve as a home office, playroom, or extra bedroom. This home truly has it all. Don’t miss your chance to make it yours! (id:56505)
RE/MAX Escarpment Golfi Realty Inc.
1100 South Service Road, Unit #115 B
Stoney Creek, Ontario
Office is located on upper level of unit. Great space on second floor for professional use. Unit features Natural sunlight, kitchenette, and 2 pc washroom. Minimum 1 Year Lease required. (id:56505)
Royal LePage State Realty
113 Miller Drive
Ancaster, Ontario
Beautiful custom-built angel stone 2-storey home in Old Ancaster, featuring a stunning spiral staircase, cathedral ceiling, and a huge eat-in kitchen. This spacious open-concept floorplan is perfect for a growing family or in-law suite, offering 6 bedrooms—4 on the upper level and 2 in the beautifully fully finished basement, which includes a kitchen, a large rec room, and a full washroom. The home offers 2,880 square feet of living space, plus an additional 1,400 square feet in the basement. Recent upgrades include a new roof (2024) and AC (2023), both with 10-year warranties. Additional features include a 2-car garage, a large backyard with a kids' park, and a separate entrance through the garage. Conveniently located within walking distance to Castelli Coffee Shop, primary schools, and Bishop Tonnos High School. French Immersion schools are also nearby. Just minutes to Old Town village and Hamilton Golf and Country Club or Knollwood Golf Club. Enjoy easy access to Highway 403 and local shops within minutes. Multiple parks are within walking distance, making it an ideal family home on a very quiet street! (id:56505)
RE/MAX Escarpment Frank Realty
28 Bloomingdale Road N
Kitchener, Ontario
This property presents an attractive opportunity for a user/investor seeking a versatile asset that will house their operating business and allow them to collect rent from the other tenants on the property. Featuring a vacant well maintained industrial building with a fenced yard and a full two-story house, and well-maintained grounds, it offers both comfort and functionality. Located on a half-acre lot, the industrial building has three drive-in doors, making it ideal for trades persons or contractor business requiring space and accessibility. The property generates immediate rental income from both the leased home and office space within the industrial building, making it an appealing investment opportunity. Situated centrally in Waterloo Region and close to Wellington County, the location is highly convenient for accessing key areas. The Sellers willingness to provide a Vendor Take Back Mortgage enhances financing options. Additionally, a clean Phase 2 assessment is available. Contact the listing agent if you have any questions. (id:56505)
Coldwell Banker Peter Benninger Realty
53 Ranch Road
Brant, Ontario
Introducing 53 Ranch Rd, a breathtaking property that offers sanctuary from fast-paced living just minute. from Ancaster, Dundee & Brantford. This custom built bungaloft is situated on a 3. acre treed lot that offer tranquility and privacy with only one immediate neighbour. The gorgeous. professionally landscaped grounds are stunning all year long. as are the surrounding trails a streets. The long paved driveway leads to a 3 car garage with direct acme, to the home. Step through the front door into the grand foyer. Natural light flood. the foyer the rest of the 4000. sqft home from the oversized top quality tilt i turn windows. You will teal at home in the gourmet eat-in kitchen, with its walk-in pantry and adjacent screened dining area. The family room is the heart of this quality home and features 13. soaring ceilings a a gas fireplace. The family room leads to the glass-enclosed solarium, with a hot-tub, conversation area and access to the backyard. Enjoy the glorious views ae you unwind. The primary bedroom feature. 5pc ensuite, large walk-in closet ha sitting aree.2 additional bedrooms can be found on the main floor, as well as a formal dining room oft the kitchen. ln the other wing of the home, you will find a private inlaw/nanny suite, equipped with a private entrance, sitting area, bathroom a the potential for future kitchenette. Experience the tranquility of country living, minutes from city convenience.. This enchanting property is unmatched. (id:56505)
Royal LePage State Realty
115 Villeneuve Drive
Prince Edward County, Ontario
*SHORT TERM LEASE* Perched on one of the most coveted waterfront lot, this 3100 Sq Ft LuxuryCottage offers unparalleled views of scenic Picton Harbour. The main floor features features a beautiful office space, open concept upgraded kitchen showcases a 36in gas stove. Cozy up by the gas fireplace in the living area and relish the spectacular water views from almost every room.Docks available for water enthusiasts. Steps away, downtown Picton awaits, with its architecturally significant buildings and wealth of alluring attractions. **** EXTRAS **** 6 Month term (willing to discuss other terms). Must include Credit Report, Employment letter,Rental App, Ref, Tenant Insurance, ID's. Attach Schedule B + C to Offers. 24 Hr Irrevocability.100% Utilities to be paid by tenants. (id:56505)
RE/MAX Millennium Real Estate
166 Savannah Ridge Drive
Brant, Ontario
Beautiful 2 Storey detached home less than 1 year 4 bedroom & 4 washrooms. Family room and on second floor. Approx. 2700 SqFt quartz counter top in kitchen. Separate entrance to basement bu builder beautiful open Concept. Master bedroom has 4 pc Ensuite family room can be converted to 5th Bedroom . Close to Highway 403. (id:56505)
Homelife Silvercity Realty Inc.
24933 Pioneer Line
West Elgin, Ontario
Welcome Home To This Custom Built Bungalow situated on large treed lot offering over 4100 square feet of Finished Living Space with 2 Full Kitchens and a private In-Law Suite. The Main Floor features High Ceilings 9-10 feet in most areas, 3 bedrooms and 2 Full Bathrooms, Spacious Eat in Kitchen with Breakfast bar, Grantie Counters, Walk in Pantry and all Updated High End Stainless Steel Kitchen Appliances. The Master ensuite has a large Jacuzzi tub and separate shower. The Master Bedroom is highlighted with a fireplace, walk in closet and direct access to the covered rear porch to enjoy the views of your private landscaped backyard. The Bonus Loft is just a few steps up and is an excellent space that could be used as additional bedroom or kids playroom. The lower level has a Separate Entrance, Large windows and is Fully Finished with 2 bedrooms, large walk in closets, 1 full bath, Recreation Room, in-suite laundry and a fully functional updated kitchen making this the perfect space for additional income or extra space for the whole family. This home is on Municipal water and also includes an in ground irrigation sprinkler system to keep the grass nice and green in the summer months. Furnace and Air Conditioner Replaced (2021). Don't miss out on this fantastic opportunity to call this Home! (id:56505)
Right At Home Realty
1153 - 258a Sunview Street
Waterloo, Ontario
Welcome To This Bright And Sunny Gorgeous Corner Suite Suitable For Students, University Staff And Working Professionals. This Modern Two Bedroom Unit With A Great Floorplan Comes Fully Furnished And Has A Long Balcony Overlooking University Ave And Parks. Unbeatable Location Within Walking Distance Of University Of Waterloo, Wilfrid Laurier University And Conestoga College, As Well As Easy Access To ION.LRT/GO, Restaurants, Shops And More! Private Ensuite Laundry And Free Wireless Internet. Great Opportunity For A Worry-Free Passive Investment Income. Book Y Our Showing Now! (id:56505)
Homelife/realty One Ltd.
20 Pentland Road S
Hamilton, Ontario
Beautiful two storey home for sale in a great family friendly area. This home offers just under 3000 square feet of finished living space. The main floor features a spacious living room, laundry, Powder Room & separate dining room. Eat-in kitchen has ample cupboard/counter space, tiled backsplash & stainless steel appliances. Gorgeous addition that can be used as a four season sunroom or a work from home office/studio comes with Warranty. Upstairs has three good sized bedrooms with a 4pc main bath, large Primary bedroom featuring a walk-in closet and 4pc ensuite. Fully finished basement with Den/Office, half bath, rec room & fitness/theatre room. Double car garage is fully insulated, heated and finished with trim. Large fenced-in backyard with shed, gazebo & hot tub. Close to schools, parks, transit & all major amenities. Short drive to highway. This home is a must see in a great central location! **** EXTRAS **** Fireplace is ornamental (id:56505)
New Era Real Estate
14 Graham Avenue S
Hamilton, Ontario
Welcome to this newly renovated Brick Bungalow which offers 3 + 1 Bedrooms, 1 + 1 Bathrooms, 1,012 sq. ft. Great opportunity for first time Home Buyers or Investors. Updated features 2024 - New roof, electrical panel & newer wiring, carpet in primary bedroom only, kitchen with appliances, 2 complete bathrooms, lighting, flooring, painting, trim, laundry room, utility room & storage, and much more! Street Parking is available. Located in East Hamiltons Delta Neighbourhood close to schools, shopping centre, transit, parks, trendy Ottawa St venues, and minutes to highway. A must see! Wont last long!!! (id:56505)
RE/MAX Real Estate Centre Inc.
9 Leslie Drive
Hamilton, Ontario
Welcome to Stoney Creek's finest! This stunning 3-bed, 3-bath home is located on a quiet cul-de-sac on the mountain, offering a true oasis for nature lovers. Enjoy breathtaking views, magnificent sunsets, & wooded trails leading to the Devil's Punch Bowl from your large private ravine lot.The home is fully renovated with top-of-the-line interiors & innovative Styrok exterior for architectural beauty & energy efficiency. The spacious chef's kitchen features an oversized island, skylight, & quartz countertops. Panoramic windows facing the ravine food the space with natural light. Engineered hardwood flooring throughout & balcony access from all bedrooms. Modern glass railings, slatted wall accents, designer bathrooms with porcelain tile, plus gas & electric fireplaces add to the charm. This peaceful retreat offers privacy in one of the most desirable locations in Stoney Creek. Enjoy tranquility in the city with all the comforts of a modern, fully updated home **** EXTRAS **** Additional features include an auxiliary shed, built-in garage, gazebo canopy, hot tub, new electrical and new plumbing. A must see (id:56505)
Royal LePage Signature Realty
3547 Dominion Road
Fort Erie, Ontario
A charming 4-bedroom detached home for sale in a serene and beautiful neighborhood of Ridgeway. This Bright and Spacious property comes with lots of windows that allow tons of natural light. The house is in close proximity to Crystal Beach & Downtown Ridgeway. Over 2400 sqft home, with W/o basement. The kitchen has lots of counter space, and a spacious pantry closet as well as stainless steel appliances. A Large Dbl car garage offers ample space for parking and storage. The Primary Bdrm comes with a 5 pc ensuite with soaker tub, and his/her walk-in closets. Family Room & Laundry Room are on same floor. Separate Entrance from Garage. (id:56505)
Homelife/miracle Realty Ltd
24 Fairview Court
London, Ontario
Explore this meticulously renovated home, presenting a lucrative investment opportunity with potential monthly earnings of up to $6,000. This expansive property boasts 7 bedrooms on a sizable lot of 79.81 x 216.9 feet. The main floor features 4 bedrooms, complemented by 3 additional bedrooms in the newly renovated basement. Each level includes complete living areas, fully equipped kitchens, and modern bathrooms, perfect for generating rental income, accommodating in-law suites, or multi-generational living. With a separate basement entrance ensuring privacy and convenience, the property offers flexibility live in one section while renting out the other, or maximize returns by leasing the entire space. Benefit from a strong cap rate ranging from 8% to 10%. Additional features such as a durable metal roof, an extended paved driveway for 8 cars, and a spacious backyard enhance rental appeal. Positioned on an expansive lot, this property not only provides a comfortable residence but also promises a path to financial success. Schedule a showing today to witness the potential for profitable returns and adaptable living arrangements your journey to financial freedom begins here! (id:56505)
Homelife/miracle Realty Ltd
3047 Trailside Drive
Oakville, Ontario
Brand New Freehold Townhouse End Unit Backing To A Ravine. Featuring 3 Bedrooms And 3 Bathrooms. Laminate Flooring Throughout. Enter Into A Spacious Great Room On The Ground Floor. The Kitchen Is A Chef's Dream, Featuring A Breakfast Area, Modern Appliances, And Quartz Countertops And Backsplash ,Along With A Separate Dining Space For Entertaining. Enjoy The Seamless Flow From The Living Room To A Walk-Out Terrace, Ideal For Relaxing. The Master Bedroom Boasts A Luxurious 4-Piece Ensuite And A Private Balcony, Providing A Serene Retreat. Surrounded by Fine Dining, Top Shopping Destinations, A Beautiful Shoreline, And Exceptional Public And Private Schools In The Gta. Conveniently Located Near Highways 407 And 403, GO Transit, And Regional Bus Stops. **** EXTRAS **** LED lighting throughout the home, Tankless Domestic Hot Water Heater, Stainless steel hood fan, Island with one side waterfall, One Gas connection for barbeque in the back yard. One hose bibb in the back yard and in the Garage (id:56505)
Royal LePage Signature Realty
3136 Baron Drive
Mississauga, Ontario
Spectacular Home Located On A Premium Corner Lot Featuring Extra Windows Allowing For Tons Of Natural Light. Mixture Of Stone And Brick Embody The Exterior Of This Beautiful Home. 9' Ceilings. Beautifully Cared For By The Original Owners, This Gem Is Better Than New! Upgraded Wood Staircase With Rod Iron Pickets Lead You to 4 Large Bedrooms, Featuring A 3rd Fireplace In One Of The Bedrooms. Formal Living Room And Dining Room W/Hardwood Flooring And Crown Moulding. Newer Modern White Kitchen W/Granite Counter Tops And Granite Backsplash Is Opened To The Large Family Room Which Features An Upgraded Marble Gas Fireplace. Two Staircases Leading To The Lower Level Make This Home Ideal For An In-Law Suite Or Basement Apartment. Finished Basement With Massive Recreational Room With Gas Fireplace. Large Office. BBQ Gas Line And Gas Line To The Stove. Professionally Landscaped Large Lot With Hot Tub. Sprinkler System For Whole Property. Top Ranking Schools, Parks, Go, Station, Library, Restaurants, Shopping, Highways. **** EXTRAS **** Two Staircases to basement, 3 Gas Fireplaces, Interlock Stone Walkway, Extra Large Driveway, Crown Moulding, Pot lights, Inground Sprinkler System & Hot Tub. (id:56505)
RE/MAX Realty Specialists Inc.
618 - 2522 Keele Street
Toronto W04, Ontario
Welcome to this Inviting and Sunlit 1-Bedroom, 1-Bathroom Residence Nestled in the Heart of Toronto. Discover a Generous Living Space with A Private Balcony that Offers Serene Views of the Peaceful Maple Leaf Neighborhood. The Modern Open-Concept Kitchen Features Elegant Granite Countertops and Top-Of-The-Line Stainless Steel Appliances. Convenience is at Your Doorstep With Easy Access to TTC Transportation. You'll also Find A Plethora of Amenities Nearby at Smart Centers North Park Plaza, As Well As Quick Access to Hwy 401, Humber River Hospital, Yorkdale, Lawrence West & Yorkdale TTC Stations. Included with this Property, are essential appliances: a Fridge, Stove, Dishwasher, and In-Unit Laundry With a Washer and Dryer. You'll also Enjoy the Convenience of one Parking Spot and a Storage Locker. Complimentary Wi-Fi Internet and Better TV Package (Bell) Services are Provided. **** EXTRAS **** The Building Offers a Range Of Amenities, Including a Fitness Center, a Stylish Party Room, a Rooftop Terrace, Visitor Parking, and a Secure Space for your Bicycle Storage. (id:56505)
RE/MAX West Realty Inc.
406 - 345 Driftwood Avenue
Toronto W05, Ontario
Recently renovated with many upgrades in bathroom, bedrooms, kitchen and floor. Currently vacant for easy showing. Convenient location near many amennities, community center, YorkU, schools, plaza, library and public bus. **** EXTRAS **** Fridge, stove, dishwasher, washer, dryer (id:56505)
Right At Home Realty
317 - 55 Via Rosedale
Brampton, Ontario
A well-appointed 3rd floor unit with spectacular golf course views! Welcome to the beautiful, gated community of Rosedale Village where everything you could ask for is right at your fingertips. This beautiful 1-bedroom unit is sure to impress. Tastefully upgraded kitchen with granite counters, stainless steel appliances and a backsplash. Nice size living & dining room with hardwood floors, overlooks the kitchen and walks out to a private balcony with beautiful views of the golf course. The spacious bedroom features an oversized walk-in closet with built-in closet organizers and large window. A 4-piece bath with granite counters and undermount sink, plus a convenient laundry room with stacked washer and dryer. 1 underground parking space and 1 storage locker are included. Rosedale Village caters to all lifestyles. You can be as active or as leisurely as you wish, with something for everyone. The Village Centre features an exercise room, an indoor pool, sauna, an auditorium, a performance stage and a lounge area. Enjoy outdoor recreation amenities such as tennis courts, lawn bowling, and unlimited access to the golf course! See the virtual tour link for more information and a 3D walkthrough/floorplans of the unit. This is a lovely place to call home. **** EXTRAS **** Located just minutes to shopping, malls, medical facilities, recreation center, trails, & conservation area. Easy access to highway 410, 407 and 401. (id:56505)
RE/MAX Real Estate Centre Inc.
53 Emerald Coast Trail
Brampton, Ontario
Luxurious Legal Basement Apartment In A Desirable Area Of Brampton. Open Concept Living And Dining Room. Kitchen With Granite Countertop And Granite Backsplash. Ss Appliances. Spacious 2 Bedrooms With Closets. Close To Public Transit, Shopping Center, Library. The Tenant Is Responsible For 35% Of Utilities. No Smokers And No Pets, Please. (id:56505)
Homelife/miracle Realty Ltd
212 - 140 Canon Jackson Drive
Toronto W04, Ontario
Beautiful New Modern Stacked Townhome In Prime Location Within Walking Distance To The Eglinton LRT& Public Transit. Functional Layout Includes 3 Bedrooms And 3 Full Bath. Enjoy Morning Coffees OnYour Balcony or Private Terrace! Contemporary Interior Selections Includes Quartz Counters AndLaminate Flooring In All Rooms. Property Includes 1 Underground Parking And 1 Storage Locker. **** EXTRAS **** Dedicated 2-Storey Amenity Building Includes: Fitness Centre, Party Room, Co-working Space, BBQArea, Pet Wash Station, And More! (id:56505)
RE/MAX Millennium Real Estate
708 - 5 Rowntree Road
Toronto W10, Ontario
Amazing!!! - A must see 3 Bedroom & 2 Full washroom unit for rent from 1st August 2024 in the heart of Etobicoke. Major intersections are Kipling Ave & Steeles Ave in close proximity to Vaughan. The condo unit is spacious and has 1200 sq.ft of living space with access to a balcony from the bedroom. Views from the apartment are breathtaking & beautiful. This condo unit is at walking distance from schools, recreational community centers, Local transit, parks, malls & grocery stores. (id:56505)
Homelife/miracle Realty Ltd
32 Panda Lane
Brampton, Ontario
Welcome to Professors Lake Paradise! your Cottage In the City! Where You Can Fishing, Paddle Boat, Swim or Enjoy A Nice Day Walking Around The Lake Walking Distance Approximately 550M From your Hoe. Newly Built 2 Bedrooms LEGAL BASEMENT with Separate Entrance. Hardwood Flooring, Large Family Room W/Out to Large Backyard. An Open Concept Kitchen W Lots Of Natural Light & Family Size Dining Area. Nothing Left To DO But Move In... Don't Miss It!! **** EXTRAS **** All ELF's Window coverings, S/S Fridge, S/S Stove, S/S Dishwasher, S/S Microwave, Washer, Dryer. (id:56505)
Index Realty Brokerage Inc.
9 - 24 Laguna Parkway
Ramara, Ontario
Waterfront townhome with a private boat dock! Welcome home to this 2 bed, 4 bath home. Large upper deck overlooking the water offers a relaxing place to enjoy your coffee, dinners or just enjoying the view. Large entertaining living and dining rooms, large bedrooms, electric fireplace, 4 bathrooms, laminate, s/s steel appliances. (id:56505)
RE/MAX Country Lakes Realty Inc.
82 Golden Meadow Road
Barrie, Ontario
ELEGANT RENOVATED HOME WITH A 4-SEASON SUNROOM & EXPANSIVE BACKYARD! Welcome to your dream home in the coveted Innishore neighbourhood of South Barrie! This stunning home boasts unparalleled curb appeal with a charming covered private porch next to a serene walking trail that leads to the park and playground. As you enter, you'll be captivated by the fully renovated interior featuring designer finishes and paint colours, and gleaming hardwood floors. Entertain in style in the formal dining room or living room, which flow seamlessly into the sun-drenched, professionally designed kitchen. Here, you'll find quartz countertops, a breakfast bar, and stainless steel appliances. Step through elegant French doors into a breathtaking 4-season sunroom with 11-foot cathedral ceilings, hardwood floors, and hydro, providing a perfect space for relaxation and enjoyment year-round. Retreat upstairs to the luxurious primary wing, where you'll feel like royalty with tons of space to create a private oasis, complete with a dressing room with built-in organizers and a magazine-worthy 5-piece ensuite bathroom. Three additional spacious bedrooms share a beautifully updated 4-piece bathroom. The unspoiled basement, featuring large windows, awaits your personal touch to create a space that suits your family's needs. Outside, the nearly 200-foot deep private lot offers a fully fenced backyard that feels like your own private park, complete with a large deck and patio perfect for entertaining and perennial gardens enhanced by towering mature trees. Additional highlights include an attached two-car garage with a loft above for extra storage and all new windows and doors installed in 2014. Your #HomeToStay awaits! (id:56505)
RE/MAX Hallmark Peggy Hill Group Realty
80 Livingstone Street W
Barrie, Ontario
Discover The Perfect Blend of Comfort And Convenience In This Delightful 3-Bedroom, 4 Bathroom Detached Home.With A Fantastic Walk Score of 70, You'll Enjoy Easy Access To Nearby Shops, Restaurants, and Parks. This Home Boasts Great Potential With An In-Law Suite Option, Complete With Permits and Drawings Available. The Spacious And Inviting Backyard Is Perfect For Entertaining Featuring A Fenced Yard And A Beautiful Interlock Patio. Don't Miss Out On This Opportunity To Own A Home In Such A Desirable Location. Schedule Your Viewing Today! **** EXTRAS **** Newer Stainless Steel Appliances \"As Is\" Existing Window Coverings, Electrical Light Fixtures, New Garage Door. (id:56505)
Royalty Plus Realty Corp.
906 - 8110 Birchmount Road
Markham, Ontario
Two story condo unit with 2 bedrooms upstairs downstairs primely located in Downtown Markham. Minutes to go train station and easy access to high way 404 and 407. Steps to theatre and restaurants. Unobstructed view with 2 large walk-out balcony. 2 washrooms and 1 extra large parking sport, 1 locker, S/S appliances : stainless steel fridge, stove. dishwasher and upgraded Sakura hood, washer/dryer and curtains are included. **** EXTRAS **** Buyer or buyer's agent verify all measurements. fees and taxes/ no pets and no smoking please (id:56505)
Powerland Realty
228 Bayshore Road E
Innisfil, Ontario
Fully renovated home on large lot directly across the road from Lake Simcoe and backing onto park/greenspace with direct lake access from private community park across the road. Features one year old complete main floor reno with modern kitchen featuring large breakfast bar and quartz countertops, engineered hardwood flooring throughout, gas fireplace in spacious living room, 2 beautifully renovated baths, detached Man Cave for entertaining without disturbing main house. Deck with built-in hot tub. Detached workshop/garage. (id:56505)
Royal LePage Rcr Realty
301 Wagg Road
Uxbridge, Ontario
Beautiful Bungalow On A Fabulous Private 1 Acre Corner Lot In A Sought After Location Of Goodwood. 3 +1 Bedroom With A Spacious Open Concept, Large Bright Windows Overlooking Yard, Soaring Mature Trees, Large Sunroom With Oversized Window and Walkout To Large Deck. Finished Lower Level With In-Law Suite Potential With A Separate Entrance From The 2 Car Garage, Family Room With Wet Bar, Updated Bathroom, 4th Bedrom, Gas Fireplace, Large Windows, and Separate Office. This Home Offers Privacy, Great Location With Large Driveway With Ample Parking For Cars, Trucks and Toys. **** EXTRAS **** Just A Couple Of Minutes To The Public School & GO, Close Drive To Downtown Uxbridge, Aurora, Stouffville, Lincolnville GO, Hwy 407/404. Close To Regional Forests, Trails, Golf, Skiing, Entertainment and Much More. (id:56505)
Century 21 Leading Edge Realty Inc.
Ph11 - 11611 Yonge Street
Richmond Hill, Ontario
Discover modern living at The Bristol Condos, an 8-storey gem in the Jefferson neighbourhood of Richmond Hill. This sunlit Penthouse offers 2 bedrooms, 2 bathrooms, and a versatile den, featuring an open-concept split-bedroom layout, a stylish kitchen with a breakfast bar, granite countertops, and stainless steel appliances. The primary bedroom includes a 3-piece ensuite, perfect for a private retreat. Amenities abound with ample underground visitor parking, a party room, exercise room, rooftop patio, bike storage, a guest suite, and concierge services. Enjoy seamless commuting with the nearby Viva bus and Gormley GO Station, providing easy access to Union Station. Proximity to Hwy 404 and Hwy 400 ensures convenient travel. 5-minute walk to banks, grocery stores, pharmacies, and everyday essentials. **** EXTRAS **** S/S Fridge, Stove, B/I Microwave, and Dishwasher, Stacked Washer and Dryer. Existing Light Fixtures and window coverings. Desk in den. (id:56505)
RE/MAX Professionals Inc.
1707w - 3 Rosewater Street
Richmond Hill, Ontario
Bright East Facing 1+1 Bedroom, 2 Bath Unit With Parking, Locker & Balcony. New & Well Managed Building, Perfectly Located At Highway 7 And Yonge, This Unit Is Close To Hwy 407, All Major Box Stores, Walking Proximity To Shops, Restaurants, Walmart, Lcbo. Great Schools, Parks, Golf, And Langstaff Go Station. Amenities Include: Gym, Basketball Court & Dog Wash. Aaa Tenants Only. Full Credit Report + Score. Credit, Employment And References Will Be Throroughly Verified. Rental App, Income Verification, References Needed. First + Last Deposit To Be Certified. (id:56505)
Intercity Realty Inc.



