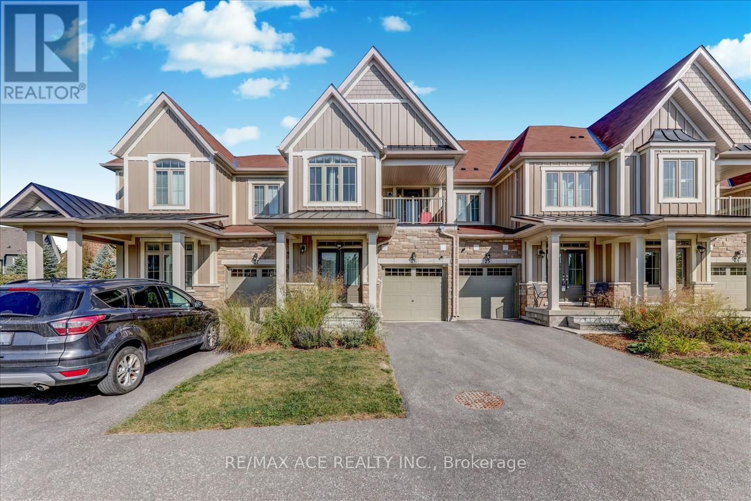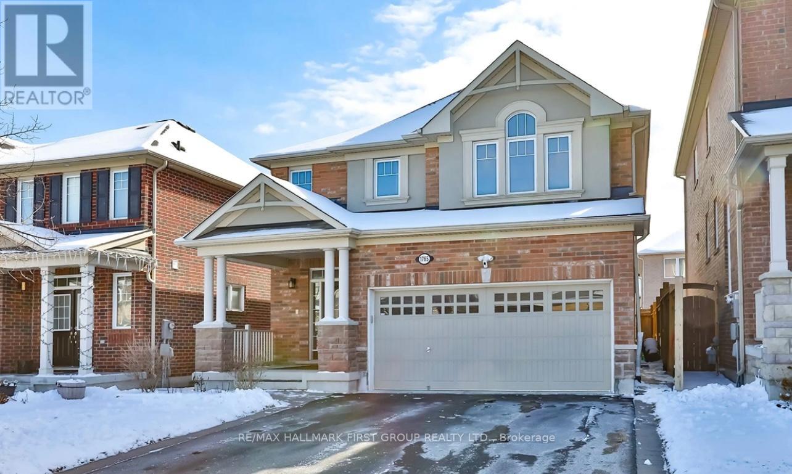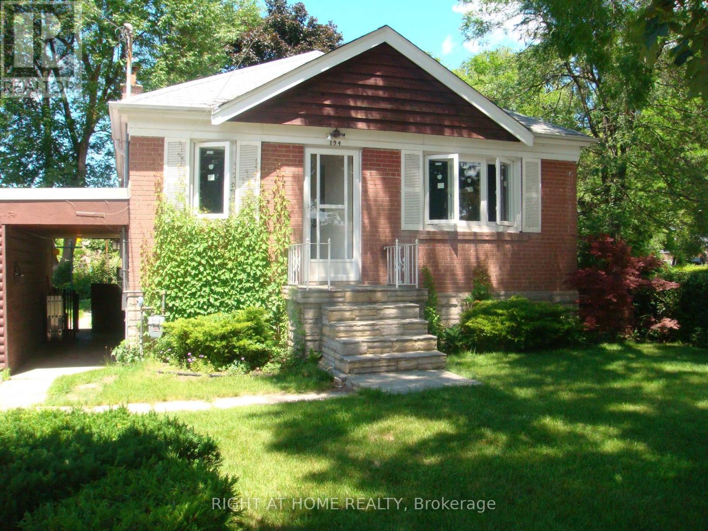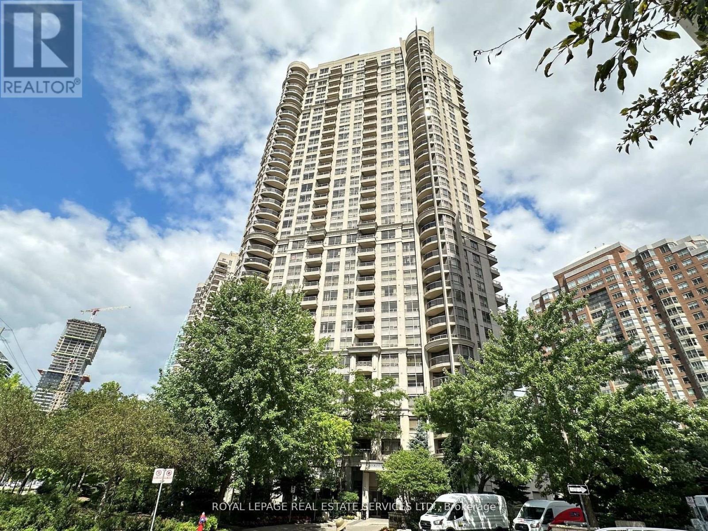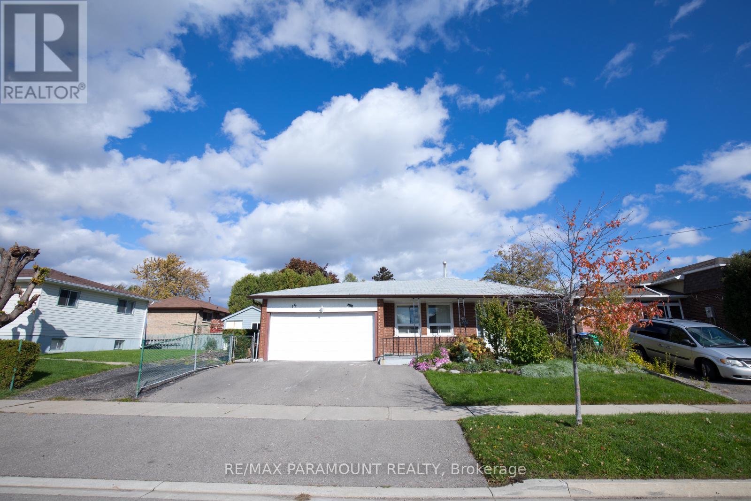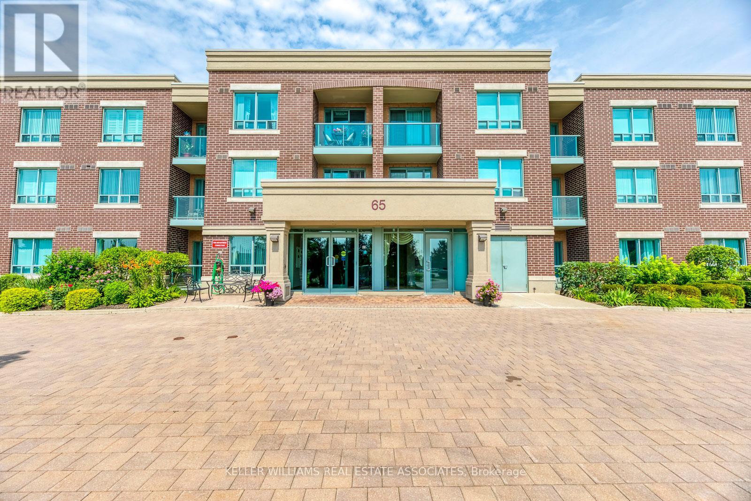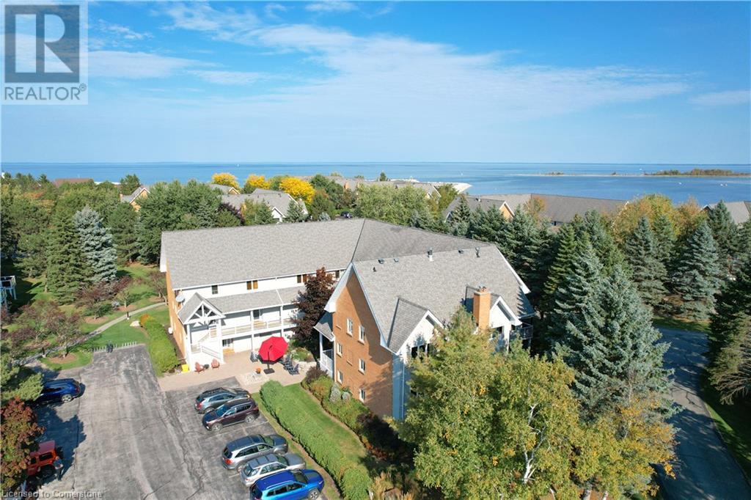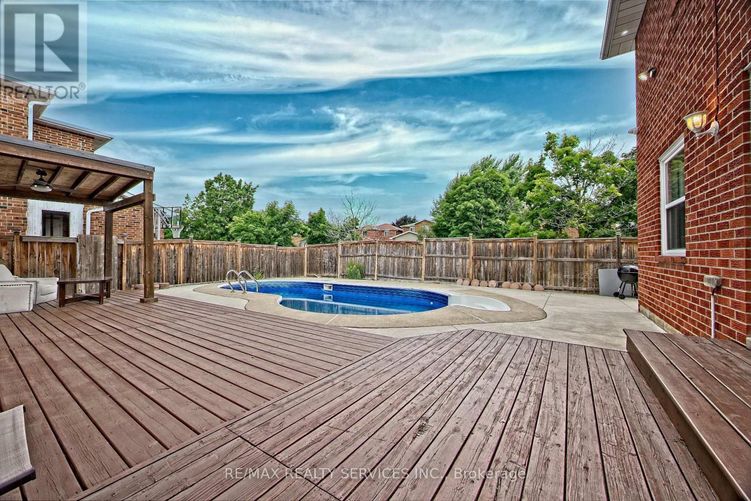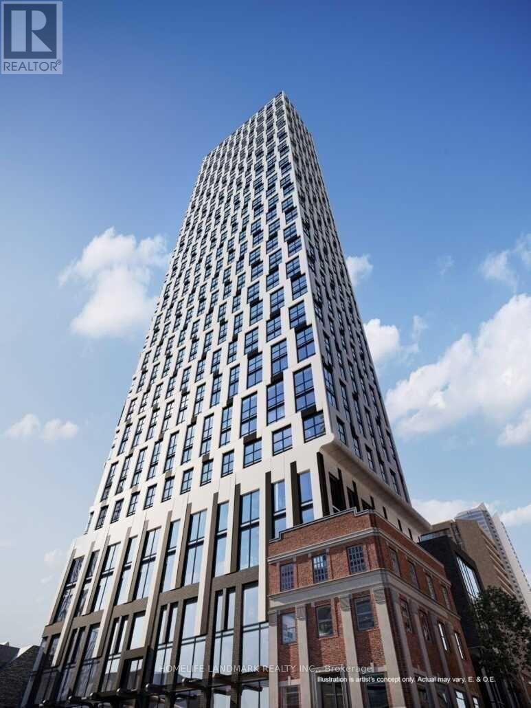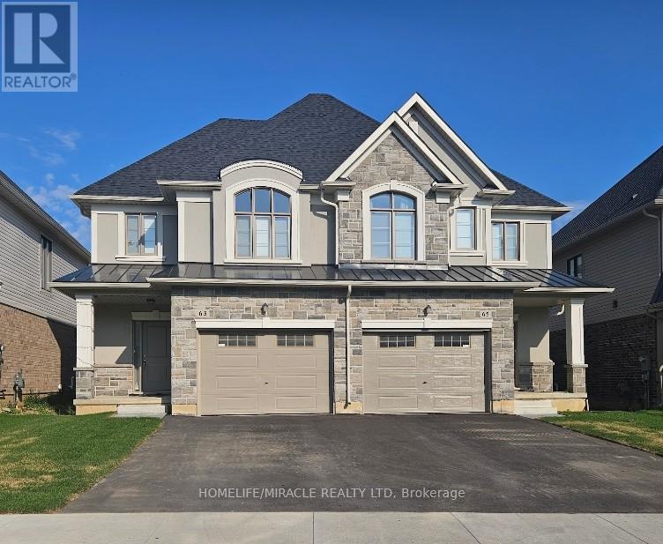BOOK YOUR FREE HOME EVALUATION >>
BOOK YOUR FREE HOME EVALUATION >>
26 - 171 Snowbridge Way
Blue Mountains, Ontario
WELCOME TO HISTORIC SNOWBRIDGE WAY! Gorgeous 5 Yr Plus MOUNTAIN VIEW HIKER MODEL LUXURY TOWNHOME Boasting Just walking distance to Blue Mountain Village, Ski Hills & Golf. Closed to Northwinds Beach. Turn Key Operation with FULLY FURNISHED & EQUIPPED for SHORT TERM RENTAL. Fully upgraded Two walk in Glass shower with Granite Top Double Faucet Sink Bathrooms, Vinyl Flooring throughout 1st & 2nd Floor, Granite Kitchen & Island counter Tops, Upgraded White Kitchen Cabinet, Pot lights, Gas Fireplace, Mountain View Balcony, Garden View Backyard, Walk out to Garden Area, Natural Gas Line BBQ Connection, Extended Attached single car garage. Relax and Sit in the Open Balcony by seeing Mountain View. Beautiful Seasonal Swimming Pool(Common). Shuttle bus is available to the Blue Mountain Village. Buyer to verify the Measurements, Zoning, Taxes & Fees. **** EXTRAS **** Carbon Monoxide Detectors, S/S Fridge, S/S Stove, S/S Dishwasher, Washer/Dryer, 4 Fire Extinguishers. (id:56505)
RE/MAX Ace Realty Inc.
1509 - 9 Bogert Avenue
Toronto, Ontario
Bright & Spacious 1 Bed + Den With 2 Full Washrooms & Balcony. Den Has Doors And Can Be 2nd Bedroom. Rare Split Bedroom & Den Layout. A Lot Of Natural Light. Modern Kitchen With Kitchen Island &High-End Appliances. Best Location With Direct Indoor Access To Subway, Supermarkets, Food Court, Lcbo, Medical Offices And Retail. Minutes To Hwy 401, 404/Dvp. 24/7 Concierge. Fabulous Amenities Including Gym, Pool, Party Room And Outdoor Terrace. Students Welcome. **** EXTRAS **** Fridge, Cooktop, Oven, Hood Fan, Dishwasher, Washer & Dryer, Existing Light Fixtures And Window Coverings, Non-Smoker (Including Cannabis), No Pets. (id:56505)
Living Realty Inc.
Main - 1765 Hayden Lane
Pickering, Ontario
Welcome to this pristine and meticulously maintained 3,000 sqft upper unit, nestled in the highly sought-after Duffin Heights community. Step inside to discover gleaming hardwood floors throughout, a sun-filled, expansive living and dining area, and a newly updated eat-in kitchen perfect for family gatherings. This home offers 4 generously sized bedrooms, ample storage, and convenient two-car driveway parking. Enjoy the elegance of an open-concept layout, enhanced by soaring 9ft ceilings, a high-end kitchen featuring granite countertops, and numerous modern updates. This unit is truly move-in ready, offering an exceptional living experience. Ideally located close to top-rated schools, shopping, transit, and places of worship, with easy access to the 401 and 407, right in the heart of Pickering. **** EXTRAS **** Tenant Pays 60% of All Utilities (gas, hydro, water) (id:56505)
RE/MAX Hallmark First Group Realty Ltd.
318 - 3655 Kingston Road
Toronto, Ontario
Welcome To This Charming 1-Bedroom Plus Den Condo Located At 3655 Kingston Road In Scarborough. This Cozy Unit Offers A Perfect Blend Of Comfort And Convenience, Ideal For Those Seeking A Friendly And Inviting Living Space.Step Inside To Discover Laminate Flooring Throughout, Providing A Sleek And Modern Touch To The Entire Condo. The Modern Kitchen Is Equipped With Stainless Steel Appliances, Perfect For The Culinary Enthusiast. One Of The Standout Features Of This Unit Is The Expansive 96 Sq Ft South-Facing Balcony, Accessible From Both The Living Room And Bedroom Through Separate Sliding Doors. Enjoy Your Morning Coffee Or Evening Relaxation While Taking In The Beautiful Views.This Unit Includes A Locker For Additional Storage And A Dedicated Parking Spot, Ensuring All Your Needs Are Met.Located In A Vibrant Community, You'll Be Just Steps Away From Local Shops, Cafes, And Restaurants. With 24-Hour Transit Service Right At Your Doorstep, Commuting Is A Breeze. The University Of Toronto Scarborough Campus Is Less Than 10 Minutes Away, Making It An Excellent Location For Students. The Guildwood GO Station Is Just Minutes Away, Providing Quick Access To Downtown Toronto In Just 25 Minutes.Experience The Best Of Scarborough Living In This Delightful And Friendly Condo! **** EXTRAS **** 9-Foot Smooth Ceilings, Energy-Efficient Double-Pane Windows, Seamless Laminate Floors, 4-Inch Baseboards, Modern Cabinetry And Quartz Counters, Stainless Steel Refrigerator, Stove, Dishwasher, Microwave Range Hood, Stacked Washer/Dryer. (id:56505)
Royal LePage Signature Realty
5 Tullamore Road
Brampton, Ontario
Updated home on a good size lot. Modern main level, 4 bedrooms on the second level and 2 in the basement. Second kitchen and a separate entrance to basement. Extra parking spots and large backyard. Close To Sheridan College, Shopping Mall, Highway & Public Transit (id:56505)
RE/MAX Real Estate Centre Inc.
3294 Trelawny Circle
Mississauga, Ontario
Highly Sought After Meadowvale Neighbourhood! Close to Meadowvale Town Centre, Public Transit, Great Schools!! Scarlet O'Hara Staircase & A Spacious Foyer Welcome You To This Family Home. Formal Living and Dining Room Are Great To Invite Family &Friends To Come Together. Well Lit Family Room With Wood Burning Fireplace Is Perfect For End Of Day Relaxation & Family Time!! A Spacious Kitchen W/Lots of Cabinets Offering Lots Of Counter Space, Stainless Steel Appliances! Breakfast Area is Perfect To Grab A Quick Bite While Enjoying Overlooking The Backyard, Tiered Deck and Covered Patio!! The Second Floor Has Well Appointed Bedrooms Allowing for Much needed Privacy & Retreat! Huge Primary Bedroom with Sitting Area, His & Hers Closets, Extra Spacious Spa Like Ensuite Bathroom With Freestanding Tub, Separate Shower, Double Vanity!! Family Bedrooms and Family Bathroom Are Well Laid Out Through The Second Floor. **** EXTRAS **** Existing Appliances, Existing Window Coverings. Two Driveway Spaces, Backyard/Patio. (id:56505)
Royal LePage Real Estate Services Ltd.
10 Silvervalley Drive
Caledon, Ontario
Discover Your Dream Home! Nestled in the sought-after North Hill area of Bolton, this meticulously maintained semi-detached gem spans over 1800 sqft and welcomes you with a spacious entryway. Boasting 4 bedrooms and 4 bathrooms, this home offers an open-concept kitchen flowing seamlessly into the family room. Upgrades include engineered hardwood flooring throughout the staircase and upper level. The finished basement is a true entertainer's delight, featuring a stand-up bar and pot lights throughout. Convenient inside access from the garage and ample parking with space for two vehicles on the driveway and an additional spot in the garage add to the appeal. Located close to all amenities and major highways (50, 427, & 27), this home is a must-see! **** EXTRAS **** All Window Coverings, Electrical Light Fixtures, Fridge, Stove, Hood Fan, Washer and Dryer (id:56505)
Royal LePage Premium One Realty
4282 Vivian Road
Whitchurch-Stouffville, Ontario
Incredible 5400 Sq Ft Custom Built 2 Storey Executive Home On Pristine, Very Private And Secluded 5+ Acres, Floor To Ceiling Wood Burning Fireplace ( 4 total ) In Unbelievable Great Room, Massive Kitchen W/Mezzanine Dining, 6 Bedrooms, 3 Baths, Steam Shower And Fireplace in Master. Charming 1100 Sq Ft Coach House, 20 x 40 In Ground Pool, 30 x 60 2 Storey Barn W/Heated Workshop, 4 Stalls, 3 Pastures, Arable Land & Endless Adjoining Trails. Nestled Within the Vivian Forest. This Is A Rare Offering, Hot Location! In The Very Desirable And Trending Vivian Road Area Of Multi Million Dollar Estate Homes. Moments From The 404 And Hwy 48, Great Access And Easy Commute To All Amenities, Business Opportunities And Cultural Offerings Of The GTAYet With The Total Privacy And Invigorating Environment Of An Embracing Abundant Nature. 3 Mins From The 404, 20 Mins To T.O.! This Home Needs To Be Seen To Fully Comprehend The Unique Values Awaiting! Moments Down The Long Private Drive, The Stresses Of The Modern World Evaporate. Welcome Home To Your Private Oasis And Refuge A Piece Of Heaven. Work From Home, Bring Your Business, Efficient Joyful Living Awaits. Living In Country, With Full Advantage of Urban! Treat As Clear Owner Can Assist With Financing. **** EXTRAS **** Elf's, Window Treatments, Subzero Fridge, B/I Oven, B/I Microwave, B/I Dishwasher, Hot Water Tank(Owned), Pool Equip & Heater, Brdlm, Ceiling Fans *For Additional Property Details Click The Brochure Icon Below* (id:56505)
Ici Source Real Asset Services Inc.
125 Timber Valley Avenue
Richmond Hill, Ontario
*Beautiful Bright & Spacious 4 Bdrm Detached in desirable Oak Ridges, Double Door Entrance, Hardwood Floor Thru-Out 1st Floor With 9 Ft Ceiling, Soaring 2 Storey Foyer. Grand Staircase Wrought Iron Pickets, Granite Counter Top. Waling To Public Transit, Yonge St, Parks *Mins To Hwy 404, Schools, Lakes, Golf courses, Groceries & More, No Pets, No Smoking As Per Landlord. Tenants To Pay Utilities and Hot Water Tank. The Finished Walk-Out 2 Bedroom Basement is Excluded But Available For Extra Fees. **** EXTRAS **** S/S Stove, Fridge, Dishwasher, Washer &Dryer. Window Coverings, Elfs, Cac, Cvac. (id:56505)
Century 21 Heritage Group Ltd.
Main - 194 Homewood Avenue
Toronto, Ontario
3 Bedroom 1 Bath (Main Floor Only). Exceptionally Clean And Bright With New Kitchen And Bath. Safe And Quiet, Family Oriented Neighborhood With Access To Public Transit (TTC) And Easy Access To York University And Downtown Toronto. Laundry In Suite + 1 Driveway Parking, Fenced Backyard. Steps Away From Community Center & Parks, Grocery Stores, Bars & Restaurants. **** EXTRAS **** Stove, Fridge, Range Hood, Washer and dryer, All Window Coverings, Elfs, 1 Parking Spot in Driveway, Tenant Pays 60% Utilities, Tenant Uses And Maintains Front And Back Lawn, Tenant's Responsibility To Shovel. (id:56505)
Right At Home Realty
706 - 219 Dundas Street E
Toronto, Ontario
In.De 1 Bed Plus Den And 1 Full Bathroom 510 Sq Ft with West views from open balcony- An Artistic Nod To Dundas East, Minutes From TMU, And A Short Walk From Dundas Square And All Its Sensory Wonders. In.De Has Been Designed To Meet The Needs Of New Generation Urban Condo Dwellers. Reflecting The Social Atmosphere Of The Neighbourhood, Its Interiors, Whether The Lobby Or Amenity Areas, It's Like A 'Social Hub' And Encourages A Sense Of Community. Prime Garden Centre Location Steps To Dundas Station, TMU, The Eaton Centre , & The Best Entertainment And Dining The City Has To Offer. **** EXTRAS **** Fridge, Dishwasher, Stove, Microwave, Washer And Dryer, Existing Lights, Ac, Hardwood Floors, Window Coverings. (id:56505)
RE/MAX Urban Toronto Team Realty Inc.
25 Waterview Road
Wasaga Beach, Ontario
Motivated Seller- Bring your Best OFFER. WATERFRONT HOME - Stunning Water Views in the Bluewater on the Bay Community area. Floor to ceiling windows in the great room with cathedral high ceilings and fireplace. Newly Updated White kitchen , and bathrooms. Open concept main level for entertaining with 4 bedrooms, 4 bathrooms. Main floor primary bedroom with a walkout to a beautiful cedar deck & amazing water views + 5 piece spa ensuite , walk in closet and fireplace. 2nd level with loft overlooking the great room great for relaxing & stunning WATER VIEWS . Upper level bedroom with a walkout deck and water views plus semi ensuite, 3rd bedroom with extra large walk in closet and semi bathroom . 4th bedroom main level with semi ensuite. Fully finished large basement for entertaining with big windows. Entrance to double car garage . Lots of storage space .This place has it all. Lots of amenities Access to club house, lawn care, snow removal, outdoor salt water pool, sauna, exercise room, & party room. Close to Shore Lane trail ,Near the New Casino , Blue mountain and Collingwood. Must be seen ! (id:56505)
Sutton Group Quantum Realty Inc.
1446 Durham Street
Oakville, Ontario
Welcome to this elegant Georgian-style home, situated in the highly desirable southeast region of Oakville. Sitting on a large lot size (84 x 125) this home is perfect for families seeking top-rated schools, with Oakville Trafalgar High School just across the street, both Maple Grove Public School and E.J. James (French Immersion) within a 5 minute walk, and a short drive to University of Toronto Mississauga (UTM).Enter through the French doors to the living room with gas fireplace and adjoining dining room. The large eat-in kitchen with custom built-in cabinetry and table has Stainless Steel appliances with a gas stove. Main floor laundry with access to the backyard. The generous-sized family room with built-in shelving and a gas fireplace has a walk-out to the beautiful backyard. The second floor boasts 4 spacious bedrooms and a large bathroom with double sinks. The primary bedroom features a walk-in closet and an updated spa-like 5-piece ensuite, complete with a soaker tub, two separate sinks, and a shower.The finished basement is a blank canvas for you to create a large family entertainment area and includes a craft room that can be converted into an additional bedroom.Step outside to a private landscaped backyard with a heated inground pool, perfect for summer relaxation and entertainment. Close proximity to highly-rated schools, and close to lake Ontario, scenic trails, GO train, highways and shopping centers.Experience luxurious living in this classic Georgian-style home, designed to cater to your every need. (id:56505)
Century 21 Millennium Inc
3001 - 310 Burnhamthorpe Road W
Mississauga, Ontario
Great Location, Tridel Grand Ovation Building, An Absolute Gem, 2 Bedrooms, and 2 Baths, Plus One Den (Can Be Easily Used For The 3rd Room), Large Bay Window, Master W/Ensuite Bath & Big Walk-In Closet! Overlook City Centre And Celebration Square And Gorgeous View Of S/W/N. No Carpet!!! Close To YMCA, Square One Mall, Theatres, Bus Terminal, Restaurants, Central Of Library. **** EXTRAS **** Indoor pool, whirlpool, gym, billiards, party room with kit, 24hrs concierge & security system. Fridge, stove, built in microwave, dishwasher, washer and dryer, all elfs + window coverings. Premium locker. (id:56505)
Royal LePage Real Estate Services Ltd.
5 Hines Street
Brampton, Ontario
Stunning 4-bedroom townhome Located in a Family Friendly in Northwest Brampton. The main floor boasts 9ft Ceilings, Gleaming hardwood floors, Oak Staircase , Separate Living And Family Room With Open Concept Kitchen And Breakfast Area, Granite Countertop, S/S Appliances, Large Centre Island, 2nd Floor Offers 4 Spacious Bedrooms. Master Bedroom With 5 Pc EnSuite. New Laminate Flooring, Close To all Amenities, Mnts To Bus Stops, Schools. This is your ideal family home!Do Not Miss This One. **** EXTRAS **** S/S Gas Stove,S/S Fridge,B/In Dishwasher, Clothes Washer & Dryer, All Window Covering, Blinds,All Electric Light Fixtures. (id:56505)
RE/MAX Realty Services Inc.
1011 - 435 Richmond Street W
Toronto, Ontario
Large, bright corner apartment with a two-bedroom, split-plan layout. Be walking distance to everything the city has to offer, including restaurants, shopping, parks and business and entertainment districts. Open balcony facing north and west with room for seating. Kitchen includes granite counters and built-in electric range, microwave and integrated fridge and dishwasher. Stacked washer& dryer in laundry closet. Incredible views. Wood flooring throughout. Rooftop amenities include garden, lounge, gym and BBQ area. (id:56505)
Royal LePage Signature Realty
1602 - 909 Bay Street
Toronto, Ontario
Spacious Open Concept Apartment. Steps To Yorkville, Wellesley Subway & College Subway, U Of T, Ryerson University, Ymca,, College Park, Eaton Centre, 24 Hr Concierge, All Inclusive Utilities **** EXTRAS **** 1 Parking, Newer Dishwasher, Ensuite Laundry, Elfs & All Window Coverings. Non-Smoker Tenants Only. (id:56505)
Forest Hill Real Estate Inc.
Upper - 19 Horne Drive
Brampton, Ontario
Main Floor House (Basement not included), 3 Bedrooms, Huge Living Dining Room, Large Kitchen, 1 Full Washroom, Independent Laundry, Laminate floors, 2 Parking spots One in Garage and One on Driveway. Tenant to pay 70% of utility bills **** EXTRAS **** Fridge, Stove, Washer Dryer to Stay for tenant's use (id:56505)
RE/MAX Paramount Realty
7268 9th Line
New Tecumseth, Ontario
This beautiful property offers 5,200 sq ft of finished living space on 10 acres in rural New Tecumseth. The main floor one of the bedroom out of 2 bedroom includes an in-law suite with a private walkout to a deck, perfect for enjoying the views. Upstairs, you'll find four spacious bedrooms. Two of them have ensuite bathrooms and walk-in closets. In total, there are 4.5 bathrooms in the home. The newly finished basement is ideal for entertaining. It features a games room with a pool table, plus an additional bedroom with a walk-in closet. The property also includes a heated E-car garage with an upper-level loft, perfect for a private studio or creative space. **** EXTRAS **** Set on 10 acres, this property combines luxury living with the tranquility of rural life, making it perfect retreat for those seeking space, comfort, and privacy. Artesian Well On Property, Septic System & High End Water Purification System (id:56505)
Homelife/miracle Realty Ltd
19 Betty Boulevard
Wasaga Beach, Ontario
Cartage-Like Living in Wasaga Beach Water Area. 2 Bedrms with 1 Large Entertainment Rm. Fully Furnished. Large 93 ft x 202 ft Lot with Large Backyard. Fully Renovated Interior (2023) with Newly Finished Wall Insulation (2023). Roof Done in 2022. Very Quiet Area with only Steps to ""Great Lakes Waterfront Trail."" Minutes Drive to Collingwood, Blue Mountain, Osler Ski Club, Playtime Casino. **** EXTRAS **** Tenants pay for Utilies (Water, Propane Gas and Hydro) (id:56505)
Homelife Frontier Realty Inc.
39 Maplecrest Court
Oro-Medonte, Ontario
Welcome to 39 Maplecrest Court. Here you can choose between having a charming permanent residence or enjoying the luxury of a chalet-style retreat, nestled in the heart of Horseshoe Valley. Surrounded by nature's splendor, this home offers an idyllic haven for outdoor enthusiasts because its located right next to the renowned Horseshoe Valley Ski Resort with all it has to offer (downhill and cross-country skiing, golfing, mountain biking, treetop trekking, etc.) and with easy access to the Copeland Forest with its enchanting network of trails for hikers and bikers. Inside the home, you'll love the chalet-style architecture featuring vaulted ceilings with three skylights that flood the interior with natural light. The open-concept layout, accentuated by a grand fireplace, sets the stage for an exceptional escape, whether you're seeking a year round residence or a seasonal getaway. Charge your Electric Vehicle in the comfort of your own driveway and outside the back door you'll find a lush, private backyard, filled with mature maple trees which overlook the golf course, a tranquil pond and a scenic trail that takes you to the 4,400 acre Copeland Forest. The home is designed with back porch and walk-out basement from where you can watch golfers chipping and putting or dog-walkers passing by, as you sip your morning coffee and listen to the melodic chorus of chirping birds. Seize the opportunity to discover your very own piece of paradise. Book your tour today of this very special property. - Total Finished Sq. ft - 1740 (id:56505)
RE/MAX Crosstown Realty Inc.
147 John Button Boulevard
Markham, Ontario
Welcome to this stunning, sunfilled, south-facing property and enjoy a quiet, large, and deep ravine backyard with complete privacy and scenic views. 9' ceiling on the main floor and lots of windows. Lots of upgrades, quartz countertops (2023), new windows (2023), new stainless steel fridge (2023), microwave (2023), stove (2023), and dishwasher (2023). Close to HWY 404 & 407 and a variety of shops, providing easy access to everything you need. Steps from top-ranking elementary schools and in the Unionville High School zone, this home is ideal for families **** EXTRAS **** Tenant is responsible for snow removal and lawn cutting, Must set up all utility accounts and tenant insurance before occupancy. (id:56505)
Royal LePage Golden Ridge Realty
212 - 11 Oneida Crescent
Richmond Hill, Ontario
Step into a place you'll love to call home! This delightful 2 bedroom, 1 washroom unit has a warm and welcoming vibe that makes you feel right at home the moment you walk in. The kitchen shines with brand new flooring & stunning quartz countertops, perfect for whipping up your favorite meals. This unit also has not one, but two walk-outs that let you easily step outside and enjoy the fresh air. Your owned parking spot is conveniently located directly across from elevators. Maintenance fees cover all utilities (including high speed internet), so you can enjoy stress free living without any surprise bills. Situated in a great location, so whether you're running errands, meeting friends for dinner, or commuting to work, everything you need is just minutes away! **** EXTRAS **** Well maintained building w/24 hour on-site security, Gym, Games Room, Library, Party Room, Ample Visitor Parking and 3 Guest Suites. Owned Parking and Locker. (id:56505)
Royal LePage Connect Realty
1303 Apollo Street
Oshawa, Ontario
Nestled in the prestigious Kingsview Ridge community of Oshawa, this stunning detached home spans over 3,500 square feet, offering a perfect blend of elegance and modern comfort. Set on a spacious lot, this residence is ideal for families seeking both style and functionality. The home features 4generously sized bedrooms and 4.5 luxurious bathrooms, with a builder-finished basement that includes a full washroom and a separate entrance ideal for an in-law suite or rental potential. The double-car garage and meticulously landscaped surroundings enhance its curb appeal. Step inside to discover an open-concept layout with soaring 9-foot ceilings, rich hardwood floors, and premium tiles that exude sophistication. The interiors are bathed in natural light, creating a warm and inviting atmosphere. The heart of the home is the modern kitchen, equipped with top-of-the-line stainless steel appliances, perfect for culinary enthusiasts. The cozy family room, complete with a charming fireplace . (id:56505)
Century 21 President Realty Inc.
Bay Street Group Inc.
807 - 181 Bedford Road
Toronto, Ontario
AYC Condo - Annex Yorkville Connection!!! 9 FT High Ceiling, 853 + Sf + Balcony 331 Sf, Bright & Immaculate 3 Bedroom 2 Bathroom South East Corner With Parking. Upgraded Hardwood Floor, Floor To Ceiling Windows, Wrap Around Balcony.Great Amenities: Concierge 24Hr, Buseness Centre, Guest Suites, Pool Table, Lounge Area, Terrace W/Sun Deck, Party Room, Fitness Room. Walking Distance To Yorkville, Bloor, Top Restaurants, Designer Boutiques, Transit, St George & Dupont Station & Much More. Pictures Were Taken Before Current Tenant Moved In. **** EXTRAS **** Pictures Were Taken Before Current Tenant Moved In. 24Hr Notice Required, Tenant Approve! (id:56505)
Sutton Group Realty Systems Inc.
110 - 65 Via Rosedale
Brampton, Ontario
Fantastic Opportunity In The Gated Community Of Rosedale Village. Available For Immediate Occupancy, This Open Concept 1 Bed 1 Bath Unit Is Situated On The Main Floor For Easy Outdoor Access & Features 655 Sq Ft Of Living Space, Convenient In-Suite Laundry & Carpet-Free. Enjoy The Morning Sunrise On Your Private SE Facing Walk-Out Balcony Surrounded By Garden-Like Landscaping. The Kitchen Features Granite Counters, Breakfast Bar, B/I Stainless Steel Appliances & Plenty Of Storage. Spacious Primary Features Large Walk-In Closet. Complete with 1 Locker & 1 Surface Parking Spot. Ideal Location Near Hwy 410, Shops, Restaurants & Heart Lake Conservation Park. Quiet, Peaceful & Welcoming, This Adult Lifestyle Community Offers 24/7 Security For Peace Of Mind & A Wide Array Of Fantastic Amenities For Your Enjoyment Including: Full Access To Club House, 9 Hole Executive Golf Course, Indoor Heated Pool, Sauna, Fitness Room, Library, Party Room, Billiards, Tennis/Pickleball Courts, Library + More! Maximum 2 Tenants. 12 Month Term. **** EXTRAS **** All Appliances: (B/I Dishwasher, B/I Microwave, Fridge, Stove, Full Size Washer & Dryer. (id:56505)
Keller Williams Real Estate Associates
16 Hibiscus Lane
Hamilton, Ontario
Welcome to 16 Hibiscus Lane, a beautifully upgraded 3-storey freehold townhome in Hamilton's Vincent neighborhood. This nearly new residence offers 4 bedrooms and 4 bathrooms within 1,500 to 2,000 square feet of modern living space. The ground floor features a bedroom with an ensuite bathroom and garage access. At the same time, the main level boasts an open-concept living and dining area, a modern kitchen with granite countertops, stainless steel appliances, and a breakfast area with a walkout to the deck. The primary bedroom includes an ensuite and a walk-in closet. Additional highlights include upgraded laminate floors, convenient upstairs laundry, and 2 parking spaces. Situated near schools, public transit, recreation centers, and hospitals, this home offers easy access to essential services and amenities. Enjoy proximity to the Sir Wilfrid Laurier Recreation Centre, grocery stores, restaurants like The Pizza House and Hardy's Pizza, and parks such as Felker's Falls Conservation Area. The neighbourhood is well-connected with major roads and highways, ensuring a smooth commute. Local amenities also include pharmacies, banks, and libraries. This home is perfect for families and combines comfort, convenience, and a prime location. **** EXTRAS **** Dishwasher, Refrigerator, Stove, Washer, Dryer (id:56505)
Ipro Realty Ltd.
28 Ramblings Way Unit# 42
Collingwood, Ontario
Welcome to 42-28 Ramblings Way. in Collingwood. A spacious 1479 sq ft end unit in Rupert's Landing, one of Collingwood's most sought-after waterfront communities. This townhouse is the largest end unit available in the area and comes with ample parking and two outdoor lockers. Situated in a central location, it offers convenient access to all the amenities you need. The main level is flooded with natural light and features an open-concept layout that seamlessly flows to a private deck nestled among the trees. It boasts a barbecue hookup directly connected to natural gas, making outdoor cooking a breeze. The generous living area comes complete with a gas fireplace featuring a charming brick front, while the adjacent dining area is positioned next to a modern kitchen with stunning granite countertops. On this level, you'll also find a main floor laundry, a spacious storage closet, and a convenient 2 piece bathroom. Upstairs, the upper level houses three bedrooms, including a spacious primary bedroom with a private 4-piece ensuite and a balcony. Two additional well-proportioned bedrooms and a four-piece bathroom ensure that both family and guests enjoy comfortable accommodations. All the bathrooms have been tastefully updated. Rupert's Landing itself is nestled along the picturesque shores of Georgian Bay and offers a comprehensive recreation center with an indoor pool, sauna, hot tub, adult lounge, and gym. Residents also have access to a private marina, a swimming platform, and three tennis courts. This welcoming community comprises a diverse mix of full-time and part-time residents spanning all age groups. Book your appointment today to experience all that Rupert's Landing and this beautiful townhouse have to offer. (id:56505)
Corcoran Horizon Realty
49 Ecclestone Drive
Brampton, Ontario
Discover this beautiful, cozy home in an excellent location, brimming with upgrades! Enjoy new flooring, an updated bath, a finished basement with pot lights, and a gas fireplace. The backyard oasis features an Inground heated saltwater pool, a new concrete deck, a gazebo, and stunning landscaping. Recent updates include a new roof, A/C, front door, patio door, garage door, and fresh neutral paint throughout. The master bathroom boasts a luxurious jacuzzi, and there's a security camera for added peace of mind. With the potential for a separate side entrance for basement rental, this home offers both comfort and investment potential. Mins to Big Box Stores, Go Station & Highway 410. Very convenient location for Travellers (id:56505)
RE/MAX Realty Services Inc.
15 Restnook Lane
Whitchurch-Stouffville, Ontario
Waterfront Property On Musselman's Lake. This Cozy 2 Bdrm Bungalow W/Eat In Kitchen, Walkout To Fenced Back Yard. Wood Floors Thru-Out, Enjoy The Panoramic View Of The Lake From Your Sunroom, Deck Or Dock! Plenty Of Trees For Privacy. Big Dock, New Boat House, Private Driveway Off Dead End Rd. Waterloo Biofilter Septic System For3 Bdrms, Twn Water, Handyman Dream. Minutes To Schools, Go-Train, Hwy 48, 404, Town Of Whitchurch-Stouffville, Short Dr To City. (id:56505)
Homelife Galaxy Real Estate Ltd.
69 Belwood Boulevard
Vaughan, Ontario
Meticulously Well Maintained 3 Bedroom Semi In Patterson's Dufferin Hill Community. Features Include Open Concept Main Floor Layout With Modern Kitchen, Moveable Centre Island, Granite & Quartz Countertops With Walk Out To Bright Four Seasons Solarium. Finished Open Concept Basement With Bathroom, Laundry & Cold Room. Spacious Bedrooms Which Can Accommodate 4 Bedroom Layout. (id:56505)
RE/MAX Hallmark Realty Ltd.
518 - 48 Suncrest Boulevard
Markham, Ontario
Well sought after Thornhill Tower Spacious corner unit, split big bedrooms layout, 2 full Washrooms, great location, steps to Transportation, close to 404,407,Restaurants,Shops, Entertainment,Viva at door step, Clinics,Bank,Park,School,24Hr Concierge, Mirrored closet, great amenities (indoor Pool,Whirlpool,Sauna,Gym,Golf room,Party room,Billiard/table Tennis, Media room, guest suites, visitor parking. 1100 SQ FT Approx. (id:56505)
RE/MAX Hallmark Realty Ltd.
3030 Concession Road 3
Adjala-Tosorontio, Ontario
Nestled in the pristine countryside, this country chateau promises an experience of luxury & sophistication. Tucked away on 68ac of manicured grounds, offering privacy while being a short drive to amenities. Private gated entry leads you to the grandeur that awaits within. The centre piece of this estate is the awe-inspiring architectural masterpiece that stretches over 11,000 sq.ft. (liv spc). Crafted w/attention to detail, a seamless blend of classical elegance & contemporary functionality. From the moment you enter the double-height grand foyer you are transported to a world of refined living. The chateau boasts multi living areas, grand 72' hall w/ a formal dining & solarium. The chef's dream kitchen equipped with top-of-the-line appliances, making it the perfect place for entertaining & hosting lavish dinner parties. There are several bedrms, each w/ensuites. The prim. suite offers a sanctuary complete with fireplace, w/i closet & spa-like bath creating an oasis of tranquility. **** EXTRAS **** Sprawling grounds ft. pool & tennis court (ice rink). Panoramic view of sunrises & sunsets. Shop versatile design allows fr multitude of uses - gallery, private gym, antique cars! Discover a world where luxury knows no bounds. Welcome home. (id:56505)
Royal LePage Rcr Realty
2008 - 1455 Celebration Drive
Pickering, Ontario
Gorgeous condo with 2 balconies Open Concept North West facing tons of natural light. Universal City Condo Tower 2 with 1 locker, 1 parking, concierge, freshly painted, blinds installed on all windows, luxurious amenities with state of the art fitness centre, pool, sauna, change rooms, BBQ's, Lunges, Party Room, Guest Suite, Close to schools, parks, recreation centre, Durham Walking Trails and you can walk to the Go Train. NOTE: LANDLORD WILLING TO CONTRIBUTE TOWARDS OR PURCHASE AN ISLAND TO BE NEGOTIATED. Landlord will have all potential candidates run through Singlekey **** EXTRAS **** Internet is included, Tenant pays for their own Cable and Phone (id:56505)
Royal LePage Connect Realty
Lot 408 - 225 Platten Boulevard
Scugog, Ontario
Amazing Opportunity To Own A Lakeside Property - Just An Hour Away From Toronto And Minutes From Port Perry. Located In The Parkbridge/scugog Landing Community, This 2021 Mirabel Model 41' Trailer Modular Home Promises An Enjoyable And A Relaxing Experience. With 2 Bedrooms (One With With Double Bunk Beds) And Lots Of Storage/closets, Enjoy The Open Concept Kitchen And Living Room With Electric Fireplace. Great Full Length Deck With Cozy Seating. Professionally Managed By Parkbridge Resorts That Includes Full Access From May 3rd-mid October. The Park Has A Marina, Boat Launch, 3 Swimming Pools, Hiking Trails, Tennis And Pickle Ball Courts, Volleyball, Basketball, Ball Diamond, Mini Putt, Playground Equipment, Beach, And A Seasonal Restaurant. Lake Scugog Is Great For Fishing, Swimming And Boating. **** EXTRAS **** All Appliances And Most Of The Furniture, Elf's, Cac, Garden Shed. Resort Has 24 Hour Security, Water, Power & Sewage. (id:56505)
Royal LePage Flower City Realty
3309 - 27 Mcmahon Drive
Toronto, Ontario
Brand New Penthouse 2+Den Unit by Builder. Luxury Building In Concord Park Place Community. 1022SfInclude 172 Sf Finished Outdoor Space, 9' Ceiling, Laminate Flooring Throughout, Floor To Ceiling Windows, Miele Appliances. Easy Access To 2 Subway Stations, Go Train Station And 2 Major Hwys.Toronto Largest Community Center at Doorstep. Residents Of Saisons Enjoy Private Access To 80,000SfMegaclub; Indoor Basket Court/Swimming Pool/Tennis/Dance Studio/Formal Ballroom, and more. Price Includes 1 EV Parking And 1 Locker. Current Rent Can Up to $3,800/month. (id:56505)
Prompton Real Estate Services Corp.
3802 - 12 York Street
Toronto, Ontario
Location, Location Executive Condos Ice 1, Very Bright 2 Br Unit With Panorama View Of Lake Ontario. Direct Access Via Path To Onion Station Subway. Steps To Harbor Front And Entertainments Center. Theater, Financial Dist, Scotia Arena, Cn Tower. Amenities Included Gym, Indoor Pool, Party Room. Meeting Room 4 Here. You Will Enjoy The View From The High Floor. Hot Tub , Fitness Centre, Outdoor Terrace W/Bbq s More. (id:56505)
Royal LePage Signature Realty
2805 - 20 Edward Street
Toronto, Ontario
Panda Condo Located In The Heart Of Downtown Toronto .Sun Fielded 565 Sqft Large One Bedroom + Huge Balcony, Open Concept W/ 9' Ceilings & Floor To Ceiling Windows. Exposure To South Unobstructed View. Over Look Lake And Cn Tower , High End B/I Stainless Steel Appliances. Steps To Subway, Eaton Centre, Dundas Square, Ryerson, U Of T, Ocad University, Shopping Centre, Restaurants & Much More! Well known T&T supermarket (approx.31,000 sqft) is coming soon on the Main floor. (id:56505)
Homelife Landmark Realty Inc.
606 - 508 Wellington Street W
Toronto, Ontario
Rare Luxury Boutique Building Very Intimate 11 Story Condo Featuring 1 Bedroom Unit with An Open Concept and Separate Bedroom, Ample Storage, 1 locker Included, Meticulously Kept. Large floor to ceiling Windows Walker's paradise, perfect starter condo or investment in prime area. Millionaire's Row. Why Rent When You Can Own! The Most Sought Out Area Downtown **** EXTRAS **** Walker's Paradise, Perfect Starter Condo Or Investment.Steps To TTC, The Well, Future Blue Line Stop @ Bathurst, Trendy Restro's, Cafes, Memorial Park & Stackt Market, Short Stroll TO the Water Front. Unbeatable Location. (id:56505)
RE/MAX Hallmark Corbo & Kelos Group Realty Ltd.
26 Davies Street
Cambridge, Ontario
Tucked away on a peaceful dead-end street, this stunning 5-bedroom bungalow offers the perfect blend of country living in the city. Nestled on nearly half an acre with no rear neighbors and surrounded by mature trees, this home is ideal for multi-generational living with its versatile in-law suite. The main floor boasts an inviting open-concept design, featuring four bedrooms, including a master suite that doubles as a sunroom, complete with its own heating and cooling unit. The main bathroom has been beautifully renovated in 2024, adding a touch of modern luxury. The in-law suite offers privacy and convenience with its own entrance, a full kitchen, a bedroom, and an office or den, making it perfect for extended family or guests. Shared laundry, accessible to both the upper and lower units, is conveniently located in the utility room just outside the lower unit. The massive double garage is a car enthusiast's dream, with insulation, epoxy floors, a hoist, and a heater, ensuring year-round comfort. The outdoor space is a tranquil retreat, perfect for those who appreciate peace and serenity. The property, spanning nearly half an acre (150' x 120'), features a large deck for relaxation and two storage sheds for all your outdoor essentials. This move-in-ready home comes with numerous updates, including a new furnace and central air system (2022), sump pump (2024), roof shingles, soffits, fascia, and eaves (2019), exterior lighting (2024). The well provides excellent drinking water, enhanced by a new UV system installed in 2023. Both the water heater and water softener are owned, adding to the home’s appeal. All appliances are included, making this home truly turn-key. Located just moments from Highway 8, this property offers a convenient commute to Hamilton and Ancaster. Perhaps 26 Davies Street, Cambridge, will be your new address! (id:56505)
RE/MAX Twin City Realty Inc
RE/MAX Twin City Realty Inc.
15 - 895 Lawrence Avenue E
Toronto, Ontario
Your opportunity to have more than just a taste of the renowned bubble tea brand, your next business venture. Desirably located in the upscale and accessible neighborhood of North York at Don Mills and Lawrence. This fully equipped shop is a turnkey operation ready for you to take over and continue to grow its successful operations. Bright and modern interior boasts high ceilings, great conversational seating, and a comfortably minimalistic atmosphere. **** EXTRAS **** All Chattels, Equipment & Fixtures (To Be Detailed). Franchisor Provides Strong Support, Structure & Training. (id:56505)
Century 21 Atria Realty Inc.
1102 - 56 Forest Manor Road
Toronto, Ontario
Great Location In Don Mills Neighborhood.4Yrs Building, Best Corner Unit, Unobstructed South East Corner View,2 Bedrooms,2 Modern Bathrooms, Open Concept, Over 730 Sqft Functional Layout With Large Balcony. 9"" Ceiling, Large Floor To Ceiling Windows For All Rooms. , S/S Appliances, Granite Counter Top, Walk To Fairview Mall, Ttc Bus Stop, Subway Station ,Community Centre, Swimming Pool, Schools, Close To 404/401. **** EXTRAS **** Stove, B/I Dishwasher, Fridge, Washer/Dryer. All Existing Elfs, Custom Made Window Coverings, 1 Parking &1 Locker. (id:56505)
Bay Street Group Inc.
1829 - 38 Grand Magazine Street
Toronto, Ontario
Gorgeous Bright One Plus One Bedroom Suite With Floor To Ceiling Windows. DT CN Tower View. Walk To Waterfront, Raptors, Harbour Front, Entertainment And Financial District. Minutes To Gardiner. Ttc. Streetcar Route Connects To Liberty Village/Exhibition To The West And Union Station To The East And Everything In Between.2 Separate Gyms, Media/Party Room, Meeting Rooms, Library, Pet Spa, Swimming Pool, Bookable Bbq Rooftop Space. (id:56505)
Aimhome Realty Inc.
664 Shaw Street
Toronto, Ontario
Welcome to 664 Shaw St. A Golden Opportunity In The Centre Of Palmerston-Little Italy. Rare Opportunity with 25 Feet x 125 Feet lot size. Chance For Renovators, Builder & End-Users Alike, To Put Their Own Touch On This Perfectly Situated Gem.This Property is Located Just Steps To Public Transport, Shops, Restaurants, U Of T. 400 Amp Electrical Services. Extraordinary Original COACH HOUSE With Separate Electrical Meter, 100 Amp Services, 2 Automatic Garage Openers. Main Floor Have 2 Parking Via Lane, New Stairs To Second Floor and open concept. Second Floor Have 3 Piece Washroom, Plumbing/Electrical And Kitchen Rough In Ready For Final Touches. (id:56505)
Bay Street Group Inc.
3207 - 2916 Highway 7
Vaughan, Ontario
Gorgeous and Bright 2 Bedroom 2 Washroom Condo in the Expo4. Stainless Steel Appliances. Close to VMC, TTC Subway, York University, 407. The condo includes 1 parking spot & 1 locker. Amenities include a indoor pool, fully equipped gym, business center with Wi-Fi, games room, yoga room, pet spa, chefs room, & guest suites (id:56505)
Century 21 People's Choice Realty Inc.
8456 9 Line
Halton Hills, Ontario
Luxurious recently Renovated Open Concept Home. Immaculate Country Bungalow Minutes To Toronto Premium Outlets! Muskoka Like Setting On A 3/4 Acre Lot! Beautifully Landscaped Lot With Plenty Of Privacy. Three Bedroom Raised Bungalow, This Home Features An Open Concept Family Room & Formal Dining Area. Spacious Eat-In Kitchen With Lots Of Cabinet Space & Walkout To Rear Deck. A Modern Lower Level Complete With A Family Room & Bar Area. Walkout Entrance To Separate Self-Contained In Law Suite. Min From 407 & Georgetown (id:56505)
RE/MAX Millennium Real Estate
63 Genoa Drive
Hamilton, Ontario
This one-year-old home, set on the largest lot on the street, combines modern luxury with timeless design. The exterior showcases a stunning mix of stone and stucco, making a bold statement. Inside, the open-concept layout is enhanced by upgraded flooring and a striking oak staircase. The kitchen features high-end stainless steel appliances and thoughtful upgrades, ideal for both daily living and entertaining.The oversized backyard, accessible through two patio sliders, offers an expansive outdoor space for relaxation and gatherings. Upstairs, a convenient second-floor laundry room adds practicality. The master suite, filled with natural light from large windows, includes a luxurious ensuite and a spacious ""her and her"" closet.Perfectly located near highways and amenities, this home blends style, comfort, and convenience in one exceptional package. (id:56505)
Homelife/miracle Realty Ltd
3542 Whispering Woods Trail
Ridgeway, Ontario
The Oaks at Six Mile Creek in Ridgeway by Blythwood Homes is one of Niagara Peninsula's most sought-after adult-oriented communities. Nestled against forested conservation lands, with no rear neighbours, 3542 Whispering Woods Trail presents a rare opportunity to enjoy a gracious and fulfilling lifestyle. With 3600 square feet of effortlessly elegant living space, this 2+1 bedroom, 2.5 bathroom, freehold home offers bright open spaces for entertaining and relaxing. The Westwind model’s luxurious features and finishes include 10ft flat ceilings with 8ft tall doors on the main floor, stunning foyer door with an arched transom window, great room and rec room fireplaces, gorgeous kitchen with large island and walk-in pantry, and the most spectacular dining room with 3 walls of windows looking out to the protected forest. The primary bedroom with accent wall has a walk-in closet and a spa-like 5pc ensuite bathroom with double sink, glass shower and free-standing soaker tub. Guests have their own private space with the basement rec room, bedroom, 3pc bathroom and fitness room. Exterior features include a front porch, fully sodded yard , front garden plantings and mulch, 2-car driveway and garage, and a 20’ x 11’10” covered patio with forest views. It’s a short walk to the shores of Lake Erie, or historic downtown Ridgeway’s shops, restaurants, and services by way of the Friendship Trail and a couple minute drive to Crystal Beach's sand, shops and restaurants. (id:56505)
RE/MAX Niagara Team Zing Realty Inc.


