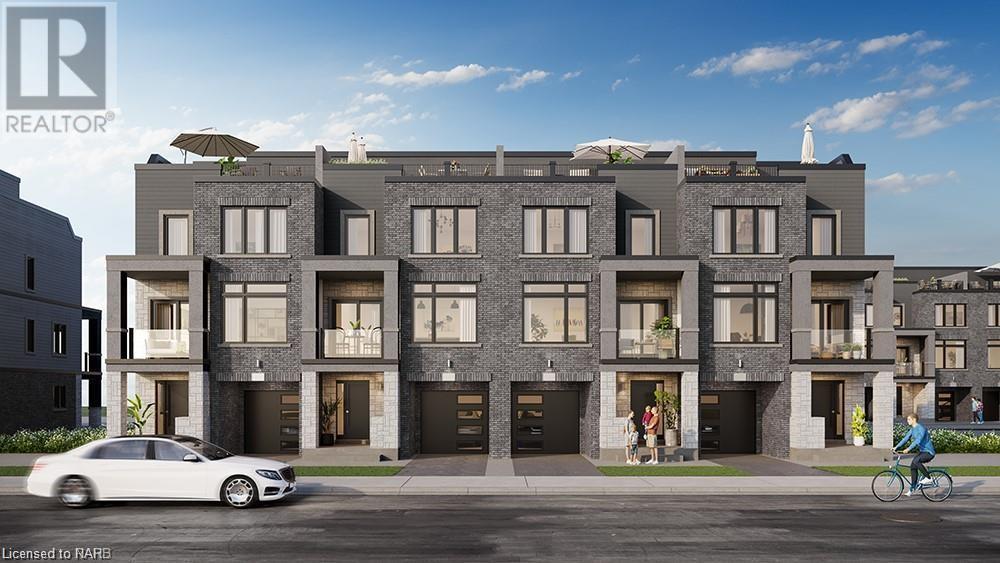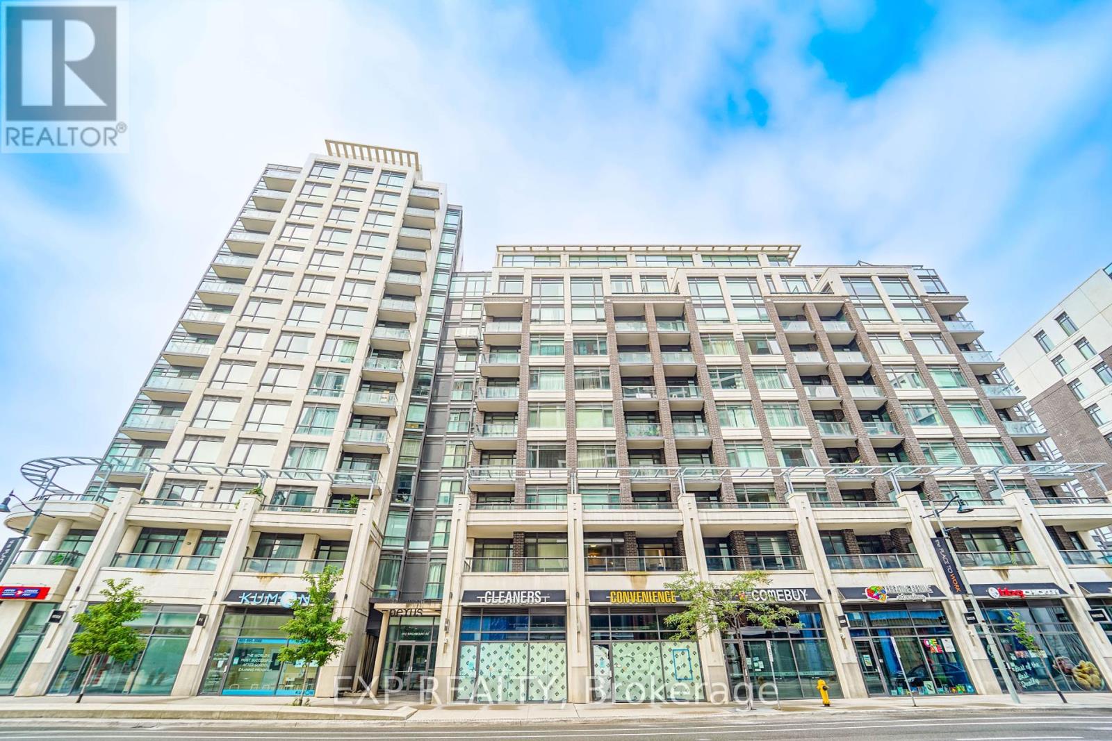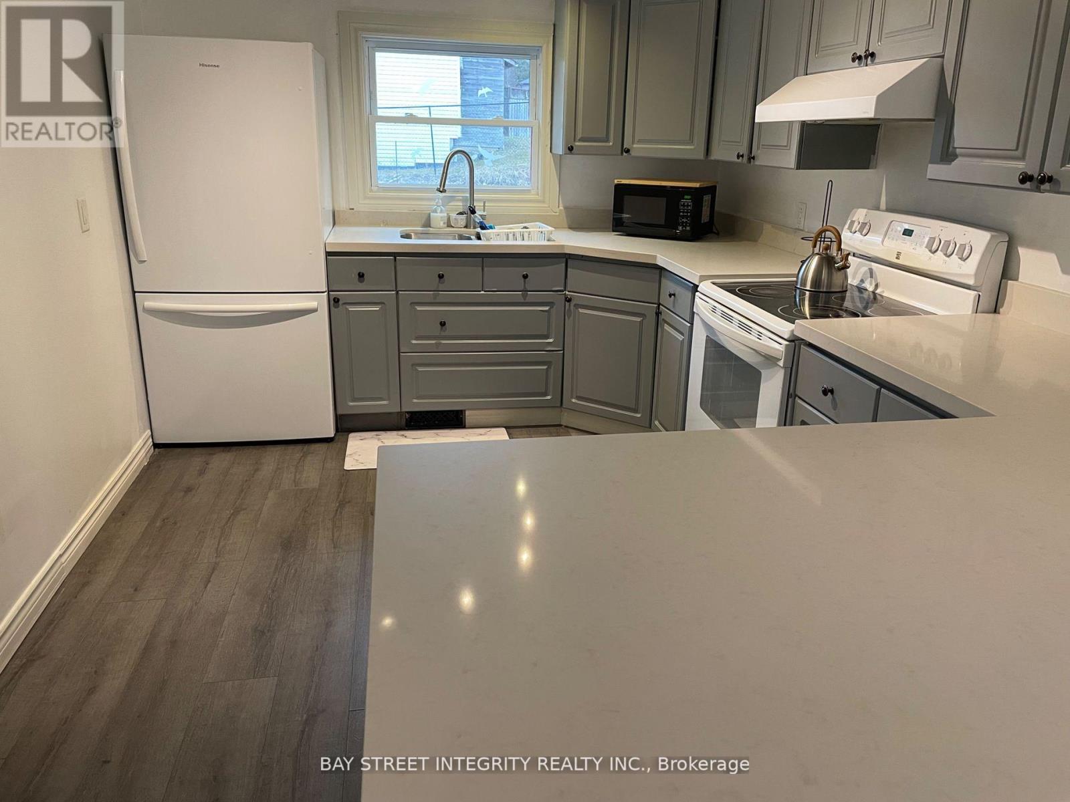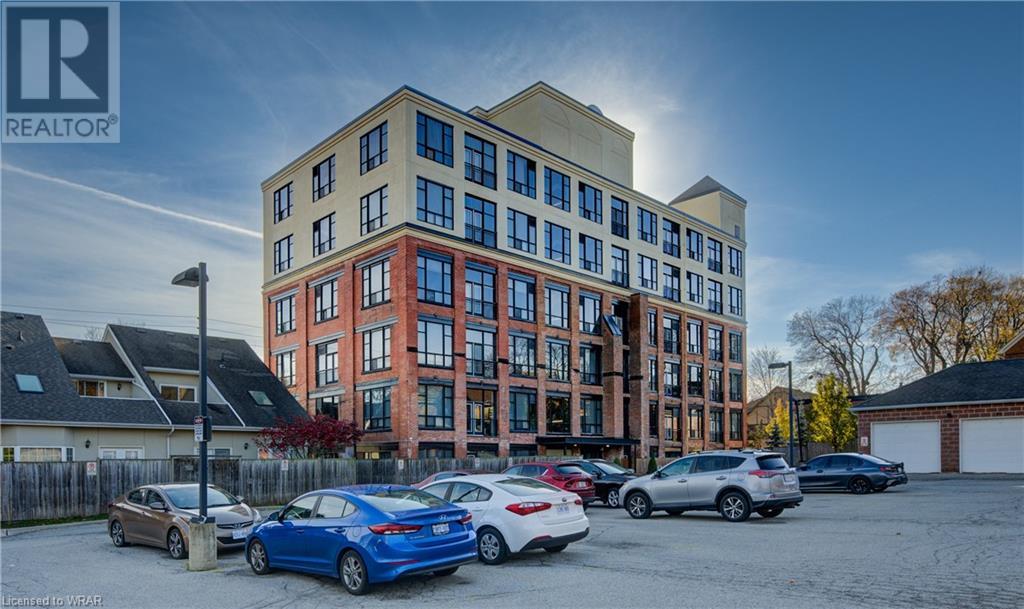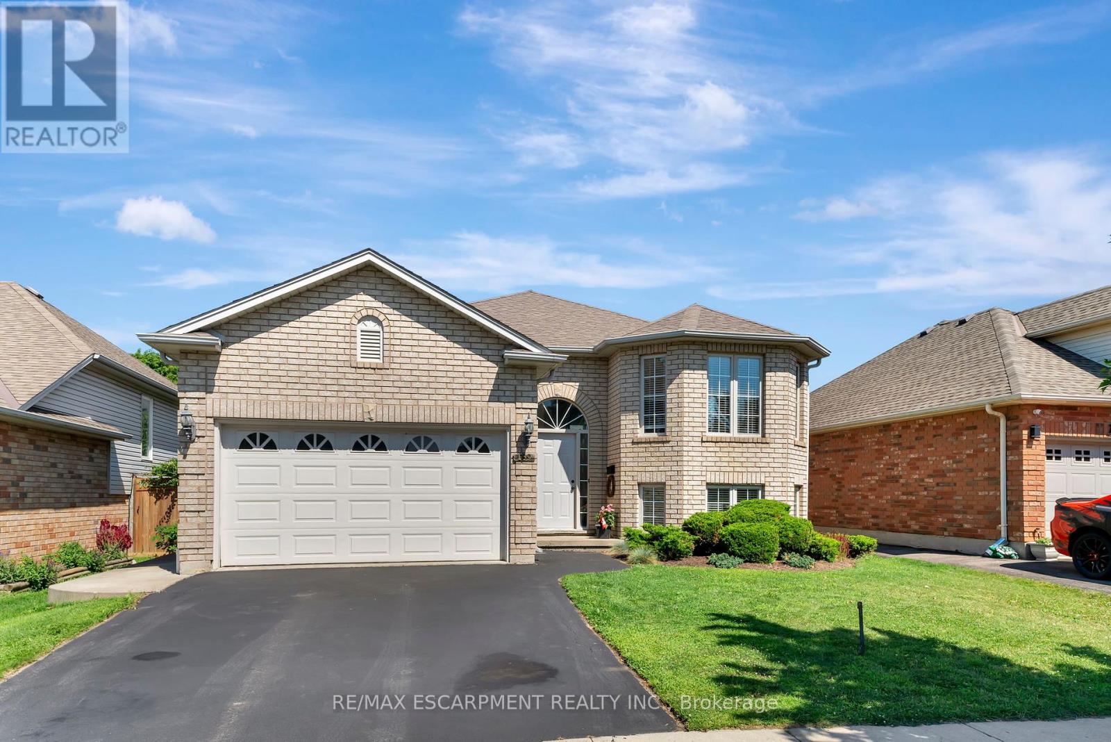BOOK YOUR FREE HOME EVALUATION >>
BOOK YOUR FREE HOME EVALUATION >>
302 - 4099 Brickstone Mews
Mississauga, Ontario
Welcome to 4099 Brickstone Mews Unit 302, a fully renovated 1+1 bedroom condo located in the heart of Mississauga. Featuring a modern kitchen with stainless steel appliances, a spacious living area, and a versatile den, this condo is designed for comfort and style. Brand New Appliances, Custom Kitchen and Flooring Throughout. Large Walk In Closet In Bedroom. Enjoy unparalleled convenience with Square One Mall, the Central Library, YMCA, and Celebration Square all just steps away. Residents have exclusive access to amenities games room, fitness center, swimming pool, party room and more. **** EXTRAS **** One Parking Spot and One Locker Included. Hydro is Separately Metered. (id:56505)
RE/MAX Real Estate Centre Inc.
438 Hugel Avenue
Midland, Ontario
Investors! Looking to add to your real estate portfolio? Looking to enter into the real estate investment market? Incredible portfolio addition with this multi-family residence, steps to Midland's downtown core and waterfront! Opportunity for immediate cash flow with current rents and coin laundry, totaling over $51,000 of net income! Many renovations and updates in the past 4 years, and plenty of parking for all tenants. Financials available upon request. Act fast before someone else gets to this one first! (id:56505)
RE/MAX Hallmark Chay Realty
12 Tamarack Way Sw
Simcoe, Ontario
Welcome to 12 Tamarack Way located in the highly desirable Westwood Trails. This luxurious bungalow with stunning features, including 9’ ceilings on the main floor, and energy star certification offers a lifestyle second to none. The open concept kitchen with large center island, pantry, lovely backsplash, soft close drawers, and KitchenAid appliances will please any chef. Who doesn’t love a main floor laundry room with tons of closet and cupboard space? The great room with patio doors leading to a backyard patio with covered pergola and gas BBQ hookup is a great entertaining space. A spacious primary bedroom with oversize walk-in closet and 3-pc ensuite complete the main level. Enjoy movie and games night with family and friends in the finished recreation room. A second spacious bedroom and 4-pc bath are also found on the basement level. Utility, storage, and workshop space completes the lower level. Call today for a private viewing of this immaculate move-in ready home. (id:56505)
Makey Real Estate Inc.
2149 Caroline Street
Burlington, Ontario
Attention Builders, Renovators, or Savvy Investors! Rare Opportunity in Downtown Burlington Seize the chance to own a very Rare opportunity to own a 79.91' x 150' residential duplex or building lot in Downtown Burlington. Prime location near amenities, shopping, theatre, transit, trails, parks, and the lake. Situated in a highly desirable mature neighborhood surrounded by renovated and newly built homes. Options include: renovate the existing duplex, build one new home up to 5,000 sq/ft, or build two new homes (severance pending). Potential Uses: Continue renting to three individuals for steady income. With an option for a 4th unit in the basement. Subdivide the property into 2 lots for increased value and flexibility. Upgrade rental units for higher-paying tenants. Hold the property for future appreciation or custom home development. Potential for 4-5 townhome development, pending city approval. 48 hours' notice required to access the tenanted dwelling. Property sold as-is with no representation or warranty. Don't miss this unique one-of-a-kind property with endless potential. (id:56505)
Royal LePage Real Estate Services Ltd.
2284 Foxhole Circle
Oakville, Ontario
Nestled in coveted Westmount, this grand residence offers an ideal backdrop for family adventures, with essential amenities just moments away. Fabulous house and gorgeous backyard! Upon arriving, the style & sophistication are evident, with professional landscaping & extensive interlocking stone. Step into the private backyard oasis, complete with a custom gazebo & ample seating & dining areas, perfect for summer gatherings. Inside, discover 3 bright bedrooms, 2.5 bathrooms, & a spacious unfinished basement awaiting your creative touch. California shutters throughout, hardwood floors grace 2 levels, while cathedral ceilings & large windows create a sense of spaciousness throughout. The living room boasts a stunning cathedral ceiling & an enormous waterfall Palladian-style window grouping, while the bright kitchen features a moveable island & stainless steel appliances, including a gas stove. Entertain effortlessly in the adjoining dining room, with a walkout to the fabulous backyard. Gather with loved ones in the family room, complete with custom built-in cabinetry surrounding the gas fireplace. Additional highlights include a main floor guest bathroom, inside entry to the attached double garage, & a large second-floor laundry room. Retreat to the spacious primary suite, offering a seating area, walk-in closet, & a 4-piece ensuite bathroom. Reshingled roof in 2023,new furnace in 2022 and new a/c in 2019. Conveniently located near schools, trails, parks, hospital, shopping, highways, & the GO Train Station, this home offers both comfort & convenience for today's busy lifestyle. (id:56505)
Royal LePage Real Estate Services Ltd.
3 Frederick Avenue
Clarington, Ontario
Welcome To Your Dream Home On The Most Desirable Street In Bowmanville! This True Ranch-Style Bungalow Sits On An Expansive Lot With Mature Trees And Fantastic Neighbours. Upon Entry, You'll First Notice The Beautiful Laminate Flooring Throughout The Main Floor. On Your Left, An Inviting Living Room With A Huge Window That's Perfectly Spacious For Your Family. The Living Room Is Combined With The Dining Room, And Is Equipped With Fireplace And Additional Sitting Area. Walk Through To Your Kitchen, Which Has Ample Storage And A Large Window Overlooking Your Front Yard. The Right Wing Of The Home Boasts 2 Large Bedrooms Equipped With Closets And Windows. There Is Also A 4-Piece Bathroom On This Side Of The Home To Accommodate Everyone. To The Left Wing Of The Home You'll Notice Additional Large Bedrooms With Another Bathroom To Make Hectic Mornings A Breeze. Downstairs, You'll Be Greeted With Plenty Of Storage Space, An Additional Bedroom, A 3rd Bathroom, A Laundry Room And A Very Spacious Rec Room Ready For Your Final Touches. The Star Of The Show Is Most Definitely The Backyard, With Patio Area, Outdoor Fireplace, Above Ground Pool, Shed, And So Much Space For A Garden Or Other Outdoor Activities. This Home Is Truly A Gem And It Even Includes A Separate Entrance! A True, Ranch Style Bungalow On An 84F By 150F Feet Lot Is Rare! This Is Your Chance To Own A Rarely Offered Home For Your Family. Make It Yours Today! (id:56505)
Dan Plowman Team Realty Inc.
82 Timber Creek Crescent
Fonthill, Ontario
Picture this: Morning walks along the scenic Steve Bauer Trail, evenings spent cozying up by the fireplace, and a home that effortlessly accommodates your lifestyle, from family gatherings to quiet moments of relaxation. This stunning brick home in the prestigious Timber Creek neighborhood has many perks such as spacious rooms, formal dining area ( or perfect home office), fully fenced yard, central vacuum, two fireplaces, new roof (2019), newer appliances, loads of storage space, and a sprinkler system for the yard. The open concept kitchen, dining, and living room is a true heart of the home, with a cozy gas fireplace and a dedicated space for your home office needs. Enjoy the convenience of a main floor laundry, and retire to the spacious master suite, complete with an ensuite bathroom and walk-in closet. There is also an additional bathroom on the main level, ensuring comfort and privacy for all. Downstairs, you'll notice an abundance of storage space, perfect for staying organized! Unwind in the finished rec room area, complete with a second gas fireplace, bathroom, and two additional spacious rooms - ideal for a home theater, a playroom, another office, or even a guest suite. (id:56505)
Royal LePage NRC Realty
294 Vine Street Unit# 58
St. Catharines, Ontario
******Assignment Sale****** Taxes not yet assessed. Legacy on Vine, an exquisite new condominium development located in the heart of St. Catharines. This brand new, never-lived-in unit offers the perfect blend of modern luxury and convenient urban living. This is an exceptional opportunity to secure a premium property in one of Niagara's most sought-after neighborhoods. This beautiful unit features an open-concept design with a thoughtfully planned layout that maximizes space and natural light. High-quality finishes throughout, including quartz countertops and backsplash in the kitchen, and quartz countertops in the bathrooms. Upgraded Features Include: Oak stairs, handrails, and spindles, air conditioning, 6-piece Whirlpool appliance package, garage door opener with remote, under-cabinet lighting in the kitchen, upgraded baseboards, and a 20 pot light allowance. Pre-installed security system for your peace of mind. The unit comes with a designated parking spot for your convenience. Just minutes away from downtown St. Catharines, shopping, dining, and entertainment options. Easy access to major highways makes commuting a breeze. The development offers a range of amenities designed to enhance your lifestyle, (id:56505)
Royal LePage NRC Realty
22 Milt Schmidt Street W
Kitchener, Ontario
Brand New Mattamy Built Detached Home(Never Lived) House In Kitchener, No Carpet On Main, Oak Stair, 3 Good Size Bedrooms, Master Has 4Pcs Ensuit, Garage Access To Home, Very Bright, Open Concept Kitchen Along With Granite Counter And Brand New Appliances **** EXTRAS **** Central air condition, Blinds, garage access from home, stainless appliances (id:56505)
Ipro Realty Ltd.
913e - 8110 Birchmount Road
Markham, Ontario
*Welcome To This Stunning 2-Bedroom, 3-Bathroom Condo Nestled In A Highly Sought-After Location*Boasting Expansive Windows That Flood The Open-Concept Living Space With Natural Light, This Home Features Beautiful Modern Kitchen Complete With Granite Countertops, Stainless Steel Appliances, And Sleek Cabinetry*The Spacious Living Area Opens To A Private Balcony, Perfect For Enjoying Your Morning Coffee While Taking In The City Views*Additional Highlights Include Two Parking Spots, One Of Which Is Extra Large, Offering Ample Space And Convenience*Situated Close To Major Highways (407 & 404), Go Train, RT Transit, YMCA, And A Plethora Of Other Amenities, This Condo Provides The Ideal Blend Of Luxury And Location. Don't Miss The Opportunity To Make This Your New Home! (id:56505)
Exp Realty
229 Elm Avenue
Georgina, Ontario
Please make sure to see the virtual tour. Charming Bungalow Nestled in Coveted South Keswick Locale. This 2 Bedroom Bungalow Sits on an Expansive Premium Lot, Boasting a Generous 50'X191' Dimension, Offering Ample Space for Investment or Crafting Your Dream Home. Just Steps Away from the Tranquil Lakeshore, Features Include Recently Updated Laminate Flooring, a Modern Kitchen, excellent condition Throughout, a Durable Steel Roof, and a Stylish Board and Batten Exterior. Enjoy Convenient Access to Hwy 404 and Proximity to a Wide Range of Amenities. (id:56505)
Bay Street Integrity Realty Inc.
120 Mansion Street Unit# 506
Kitchener, Ontario
This trendy condominium is a mere few minutes' walk from the vibrant core of Downtown Kitchener, encompassing numerous businesses, eateries, entertainment spots, and nightlife destinations. Nestled in the increasingly sought-after Central Frederick district, this one-bedroom unit offers unparalleled convenience. The allure of exposed reclaimed brick and expansive floor-to-ceiling windows, showcasing city vistas, enhances the charm of your new home. Additionally, revel in the practical features such as beautiful cabinetry, Elevating the appeal further, stainless steel appliances and in-suite laundry. Seize the opportunity to invest in this dynamic city and neighborhood, especially as Downtown Kitchener's revitalization gains momentum. (id:56505)
Chestnut Park Realty Southwestern Ontario Ltd.
6211 Colonel Talbot Road
London, Ontario
Prime Land Investment Opportunity Off Canada's Most Heavily Travelled Highways; 401 And King's Highway 402 in London, Ontario. Introducing 6211 Colonel Talbot Road, 72 Acres Of Vacant Land With An Unmatched Advantageous Location Nestled Between Two Major 400 Series Highways Off The Interchange. These Two Major Highways Connect London To Western Ontario As Well As United States Boarder. Optimal Buy And Hold Or Redevelop. **** EXTRAS **** Lot Measurements: 284.55 ft x 225.67 ft x 183.09 ft x 200.91 ft x 3,065.74 ft x 1,019.45 ft x 2,634.68 ft x 407.71 ft x 195.37 ft x 70.91 ft x 189.50 ft x 276.07 ft x 228.54 ft as per Geowarehouse Report. (id:56505)
RE/MAX West Realty Inc.
5318 Colonel Talobot Road
London, Ontario
Prime Land Investment Opportunity Off Canada's Most Heavily Travelled Highways; 401 And King's Highway 402 in London, Ontario. Introducing 5318 Colonel Talbot Road, 97 Acres Of Vacant Land With An Unmatched Advantageous Location Nestled Between Two Major 400 Series Highways Off The Interchange. These Two Major Highways Connect London To Western Ontario As Well As United States Boarder, Optimal Buy And Hold Or Redevelop. **** EXTRAS **** Lot Measurements: 127.85 ft x 24.82 ft x 223.06 ft x 44.63 ft x 275.02 ft x 12.03 ft x 76.20 ft x 61.16 ft x 220.58 ft x 61.16 ft x 231.87 ft x 127.34 ft x 5,737.72 ft x 165.11 ft x 564.19 ft x 6,329.42 ft x 466.53 ft as per Geowarehouse (id:56505)
RE/MAX West Realty Inc.
100 Bertie Street
Fort Erie, Ontario
This charming 1,400 square foot bungalow is a testament to timeless care and affection. Boasting aluminous interior, this home offers a comfortable living space featuring 3 bedrooms and 2 baths,accentuated by original hardwood floors that exude warmth and character. The full, partially finishedbasement presents an opportunity for versatile use, while car enthusiasts will appreciate the 2-cardetached garage with a covered porch area, perfect for hosting family gatherings or enjoying moments ofquiet relaxation. Situated on a spacious corner lot, convenience is at your fingertips with proximity toschools, shopping centers, parks, and scenic walking trails. Adding to its modern appeal, the garage isequipped with a Tesla hook-up for effortless charging, complementing the newly fenced yard and upgradedeaves trough and downspouts. With replacement windows enhancing energy efficiency and aesthetic appeal, this meticulously maintainedhome offers a harmonious blend of comfort and functionality for discerning homeowners. (id:56505)
RE/MAX Niagara Realty Ltd.
611 Galloway Crescent
Mississauga, Ontario
Beautifully renovated home with new stairs, kitchen, floors and more. This 4 bedroom, 3 bathroom home features an open concept kitchen and living space. Soundproofing on shared drywall for maximum privacy. Centrally located in the highly sought out area of Creditview and minutes away from Erindale GO Station, highway 403. Tons of shops and restaurants including Square One Mall, Sheridan College, T&T Supermarket, Shoppers Drug Mart, McDonalds and so much more. (id:56505)
Exp Realty
93 - 150 Joymar Drive N
Mississauga, Ontario
Welcome to this stunning, never-lived-in Streetsville townhome by Dunpar Homes which combines modern luxury with comfortable living. This contemporary townhome offers open-concept floor plan, a bright and spacious living area with high ceilings and large windows. The gourmet kitchen features stop-of-the-line stainless steel appliances, sleek cabinetry, and granite countertops. As you make your way upstairs, this home boasts a Primary suite complete with a walk-in closet and a spa-like ensuite bathroom featuring dual vanities and a large soaker tub. Two additional bedrooms offer ample space for your family or guests. This gem also features a two-car garage and ensuite laundry room for added convenience, with a rooftop terrace - the perfect spot for enjoying your morning coffee! Close to all amenities, Steps to Go Station, Square One Shopping Centre, Schools and Parks. This is a must see! **** EXTRAS **** Stainless Steel Fridge, Stove, Built-in Microwave and Dishwasher, Washer & Dryer, and all Window coveringes, All electrical light fixtures (id:56505)
Century 21 Heritage Group Ltd.
27 Bernick Drive
Barrie, Ontario
Beautiful, Bright & Spacious Family Home. Built In 1977, This Detached, 4 (2+2) Bedroom Home Is On A Premium Lot In A Fabulous Location Of Barrie. Backs Onto College Heights Park, Only A Neighbor On One Side And A Long Driveway With Parking For 3 Cars. Fully Fenced Backyard. New Flooring Installed, Brand New Wrought Iron Spindles, Open Concept Main Floor, Beautiful Kitchen With Stainless Steel Appliances and Quartz Counter Tops. Conveniently Located In Grove East Community & All It's Wonderful Amenities. You'll Find Everything Nearby Transit, YMCA, Theatres, Library, Parks, Hospitals, Good Schools & Barrie's Gorgeous Waterfront. **** EXTRAS **** Fridge, Stove, Dishwasher, Over The Range Microwave, All Window Coverings & All Light Fixtures. (id:56505)
RE/MAX Real Estate Centre Inc.
85 Crooks Street
Fort Erie, Ontario
Attention Builders, Developers and Investors; Introducing 85 Crooks Street, 85 Acres Of 1000 Residential Units With Draft Plan Approved For Sale In The Heart Of Fort Erie. Mix Of Condo, Towns & Singles. Nestled In A Quiet Residential Neighbourhood of Niagara Peninsula, 3 Km From QEW Highway, Peace Bridge And United States International Boarder. Boarding On Existing Residential To The East And To The South. Cash Offers Only. No Conditions. No Offer Date. First Come First Serve. Contact Listing Agent For Appraisal. **** EXTRAS **** Lot Measurements Irreg: 753.61 ft x 536.41 ft x 3,665.27 ft x 1,484.21 ft x 404.75 ft x 847.89 ft x 16.84 ft x 733.60 ft x 165.43 ft x 203.71 ft x 571.44 ft as Per Geowarehouse Report (id:56505)
RE/MAX West Realty Inc.
33 Ellen Street Unit# 703
Barrie, Ontario
Welcome to the Nautica, Barrie’s waterfront jewel. Lovely 2 bedroom, 2 bathroom Plus Den 1,381 sq ft suite. Overlooking Kempenfelt Bay with fantastic Northeast view, overlooking the marina, park and Eco pond. Bright open concept space including a spacious living and dining room combo. Kitchen provides full height kitchen cabinets, granite counters, built-in over stove microwave, tile backsplash, under mount double sinks, and loads of cabinetry including a large pantry. 9 ft ceilings, neutral paint, pot lights, modern dining room fixture. Spacious den is perfect for an office, extra sitting area or TV room. Relaxing ensuite bath has a Jacuzzi tub, separate shower and upgraded vanity with stone top. The spacious primary bedroom has walk-in closet plus additional storage closets. Full 4-piece main bath perfect for guests to enjoy. Two (2) deeded parking and exclusive locker. Fantastic facilities include an indoor pool, hot tub, gym, library, two party rooms, & games room. Extensive social activities include Friday night Happy Hour, Euchre and Bridge, Golf Tournament, Yoga and much more. Steps to the beach, park, walk/bike trails, restaurants, Go Train, bus & downtown. Enjoy all that the Nautica has to offer. (id:56505)
RE/MAX Hallmark Chay Realty Brokerage
189 Olivetree Road
Brantford, Ontario
Discover this charming bungalow in Brantford's desirable north end. The bright main floor boasts a welcoming living area, dining room, and a kitchen equipped with brand new appliances. Step out from the kitchen onto the back deck and into the fully fenced yard, creating an ideal setting for outdoor gatherings. Two spacious bedrooms and 4-piece bathroom with a soaker tub complete the main floor. The fully finished basement boasts large windows, an open-concept rec area with a fireplace, a newly renovated 3-piece washroom, and two additional bedrooms. With mechanicals updated in 2021, a new roof in 2020, fresh paint, custom window coverings, and new flooring in 2024, this home is move-in ready. Ideally located near schools, parks, trails, golf, and shopping, this home offers convenience and comfort. Don't miss your chance to call this gem your own! (id:56505)
RE/MAX Escarpment Realty Inc.
240 Fergus Street N
Wellington North, Ontario
Approximately 2,000 square feet of living space in this beautiful Semi-Detached 2 storey, 3 bedroom, 2 bathroom home - A fantastic opportunity for first time home buyers! Located within walking distance to all the downtown amenities Mount Forest has to offer - Restaurants like Tipsy Fox, Boutique Shops, Grocery Stores, Elementary & High Schools, Parks... Welcome home to 240 Fergus Street North, Mount Forest. As you enter the home you will notice the high ceilings (over 9 feet) throughout the entire main floor. Open concept living / dining area with hardwood flooring and a gorgeous feature wall. Kitchen has a walk-out to side patio convenient for summer BBQ's not to mention the handy pantry area. Upper level features 3 good sized bedrooms with bonus room off the washroom which is currently being used as a make-up area however can be turned into an additional walk-in closet, office area, play area... the choice is yours! 4 piece bath offering plenty of cupboard space with the custom built-in cabinetry completes the upper level. Nice sized shaded backyard with detached garage for additional storage. Upgrades Include: Newer Furnace, New Drywall in Most Areas, Added Insulation, Wallpaper / Painting, Flooring in Kitchen and Main Floor Washroom Area, Carpet on Upper Level, Bathroom Upgrades Including Vanities & Custom Built-In Cabinetry, Light Fixtures, Pot Lighting and Front Porch Area. (id:56505)
Ipro Realty Ltd.
1287 Michael Circle
London, Ontario
Warm And Welcoming Abode, Freehold Two level East Facing Town House/NO FEE ! With Finished Basement Done By Builder With 3pc Ensuite. One Side Of The House Attached To Garage Only. Central And Convenient Location! Walking Distance To Fanshawe College, Community Center, Park, Grocery, School, Shopping, Public Library, Bus. Around 10/15 Min Of Great Value. Good Size Backyard, Master Bedroom W/ Walk-in Closet & 3 Piece Ensuite. Brand new Stove, Brand New Carpet All Over The Bedroom To Be Cozy And Freshly Painted. Hot Water Tank And Central Air Conditioner Rental. Bus- Street Transit Stop Less Than 3 Min Walk Away. Schools: 6 Public And 5 Catholic Schools Serve This Home. Park And Recreation 3 Playgrounds And 16 Other Facilities Are Within A 20 Min Walk Of This Home. Offers A Great Rental Potential Of $ 2700 + utilities Pm. (id:56505)
Century 21 People's Choice Realty Inc.
33 Draper Street
Brantford, Ontario
Nestled in a quiet neighborhood, this stunning home is designed for entertainment and comfort. Featuring vaulted ceilings, a total of 5 bedrooms and a spacious sunroom, it offers a bright and airy living space. The new German-engineered steel roof ensures durability and peace of mind. The finished basement provides additional living space, a kitchen, an additional laundry room and 2bedrooms.Located close to schools and parks, this home is perfect for families seeking both luxury and convenience. **** EXTRAS **** Basement: Bedroom 1- 3.86 X 3.25, Bedroom 2- 4.98 X 2.77. Basement also includes Laundry and 3pcbathroom (id:56505)
Exp Realty









