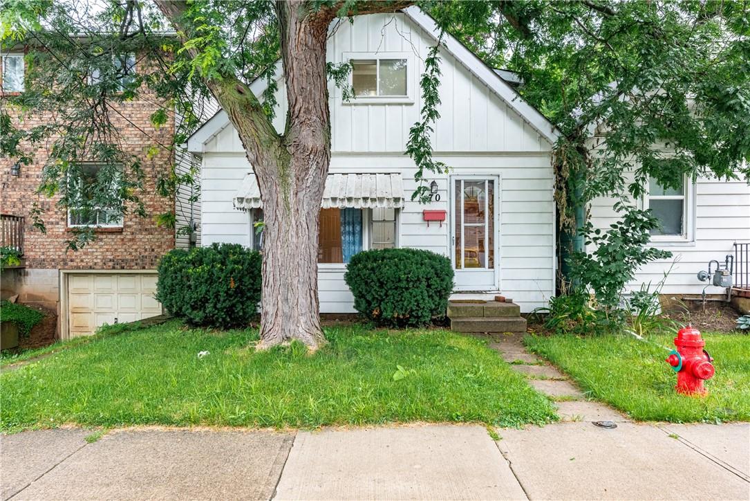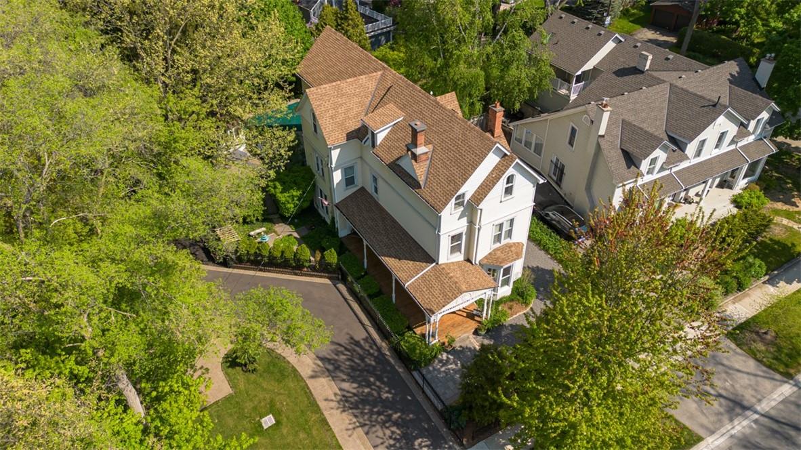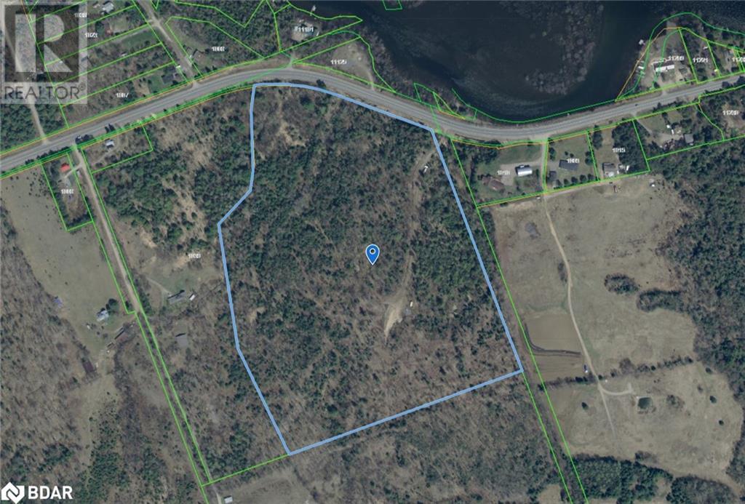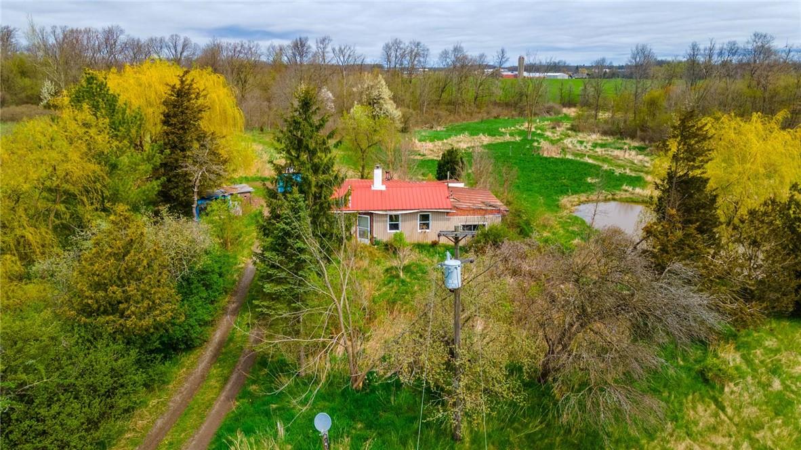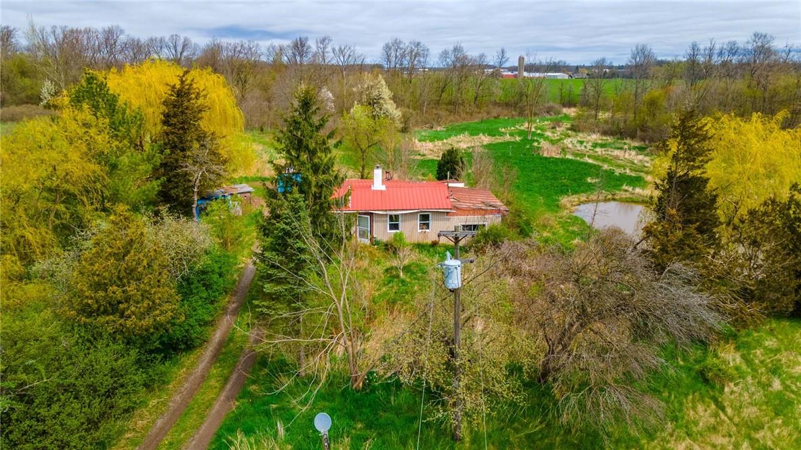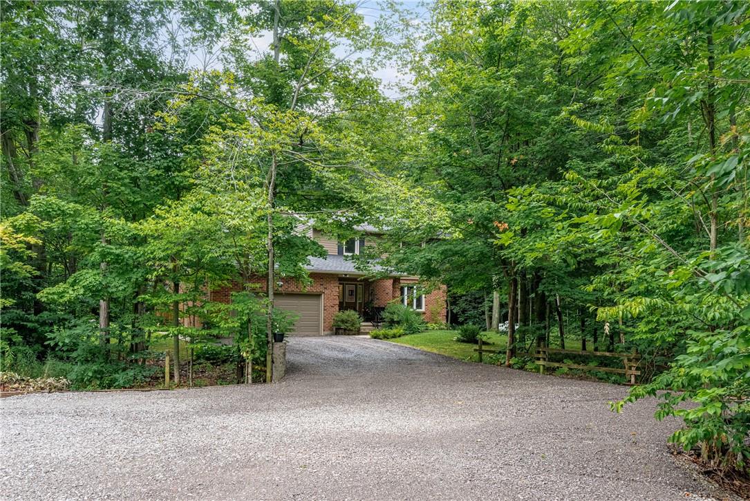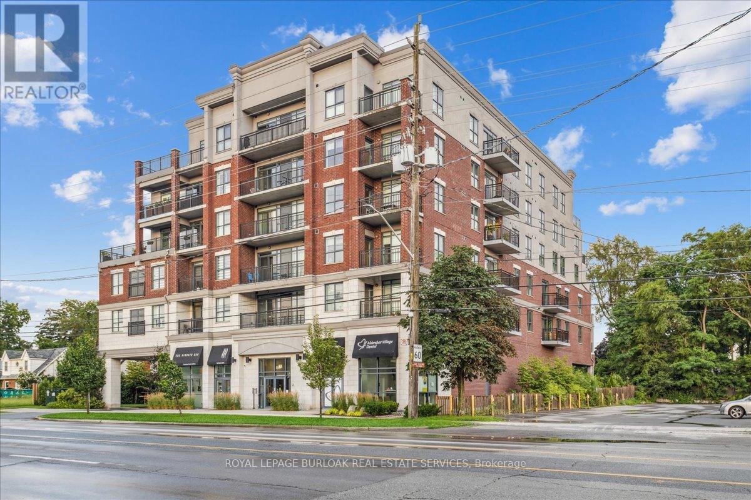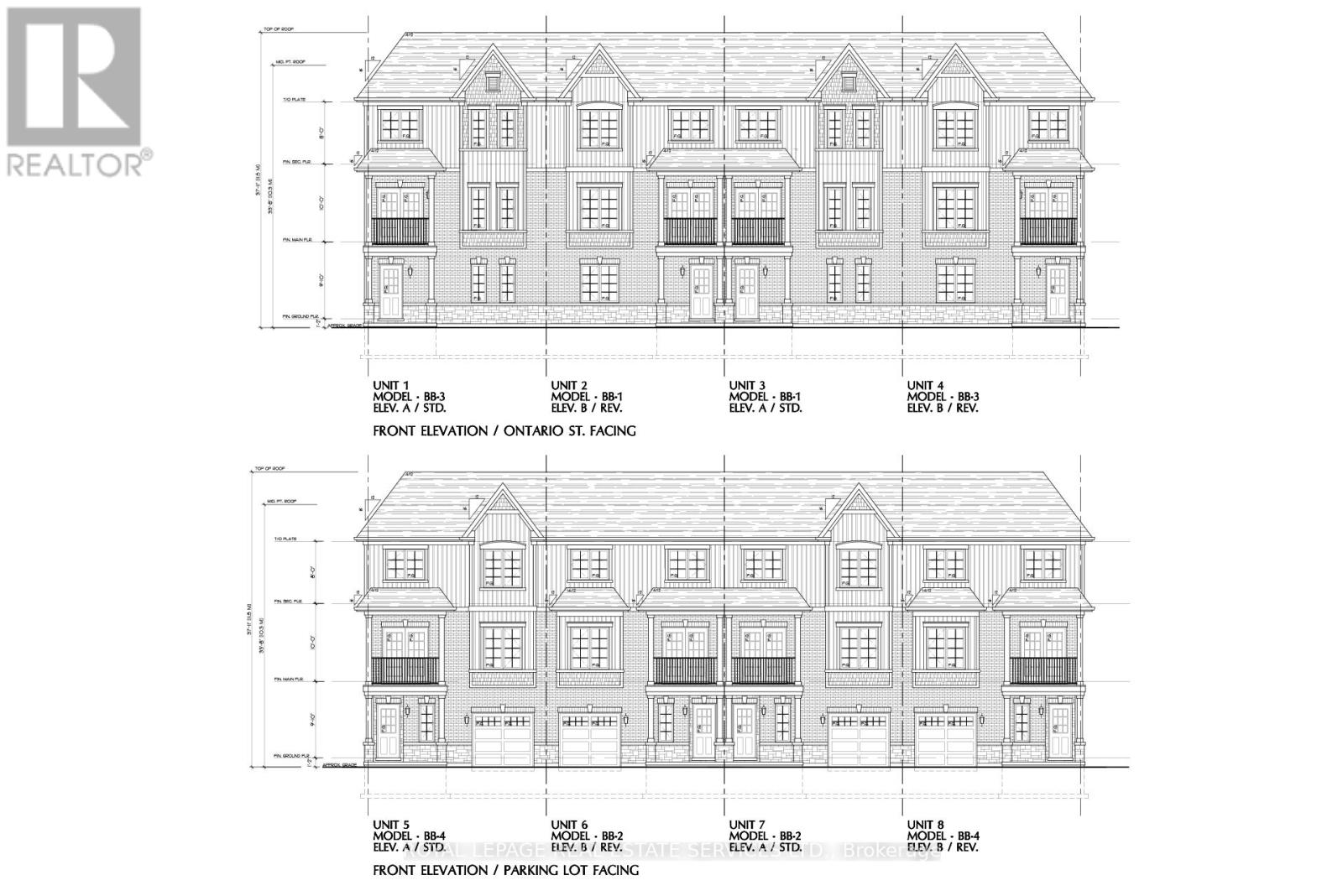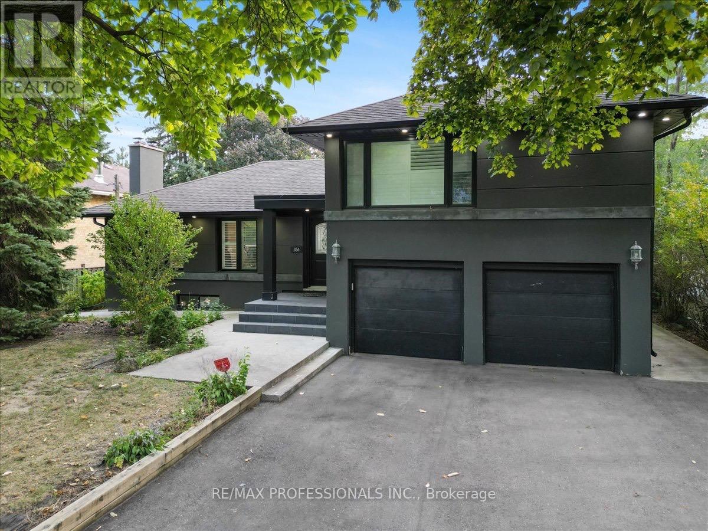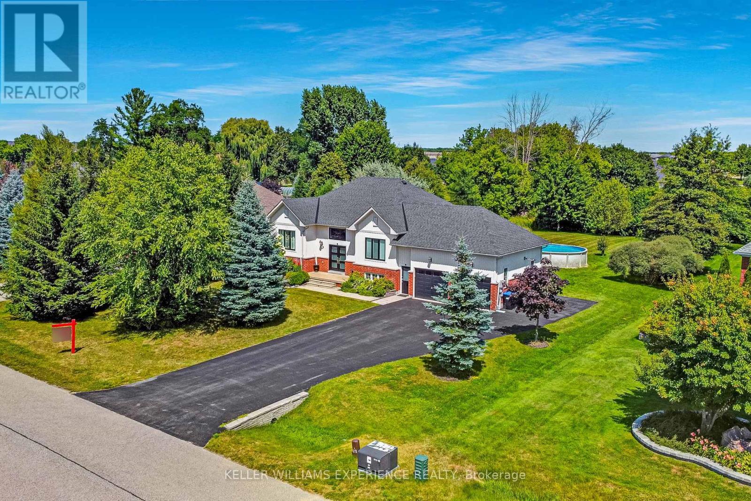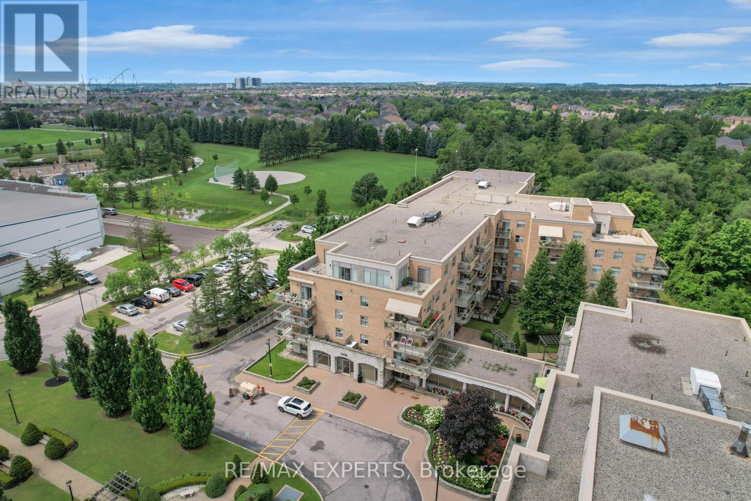BOOK YOUR FREE HOME EVALUATION >>
BOOK YOUR FREE HOME EVALUATION >>
20 Harcourt Place
Fergus, Ontario
This attractive Wrighthaven built backsplit is situated in a small enclave of homes on its own private road - meaning a safe low traffic, family friendly setting. The unique layout offers over 2500 square feet of living space above ground - with 5 bedrooms ( one would make a great home office ) and 3 bathrooms. Lots of space to spread out here; the perfect home for larger families - or even multi-generational living. Two of the bedrooms are on the LOWER WALK OUT level - with access to nice patio. Large eat in kitchen with walk out to upper deck ( perfect for barbequing ). Living room with vaulted ceiling and huge windows. Even more space awaits on the basement level. Large welcoming foyer. Two car garage. Metal roof. Great curb appeal here. Fully fenced rear yard. Convenient south end location - WALKING DISTANCE to schools and all the amenities you need including grocery store and pharmacy. (id:56505)
Mochrie & Voisin Real Estate Group Inc.
123 Middle Townline Road
Harley, Ontario
Wonderful ranch style home on a 1.8 acre country lot just south of Hwy 403 access, in the countryside. Opportunities galore! Currently offering 3 bedrooms, 2 full baths, approx. 2,200 sf of finished living space and a full basement with major in-law suite potential. The principal rooms are very spacious and bright, and the back entrance is perfect for a home-based office or for private entry into the basement for future secondary suite conversion. A single car attached garage with inside entry is super handy. Set back off a quiet paved road and surrounded by mature tree lines, offering plenty of privacy and space to yourself. Tons of space for the kids and dogs to run, or to have an inground pool installed or a new shop put up if you so desired in the future. Natural gas and fibre optic internet available. Imagine the family memories that can be made right here! (id:56505)
RE/MAX Twin City Realty Inc
2081 Fairview Street Unit# 1901
Burlington, Ontario
Location Location and Location. Stunning 2 bed 2 bath with 2 Parking Spots condo offering executive living in sought after Paradigm building in downtown Burlington. Open concept with top of the line finishes and sweeping escarpment views from 2 balconies and 1047 SQFT, very specious one of the largest unit in the building. Priced Right To sell Fast. Numerous amenities; 24 hr security, concierge, rooftop deck and gardens, party rooms, games room, media room, guest suites, fitness Centre and gym, basketball court, indoor pool, outdoor activity area, BBQ area and walk to Burlington GO Station without having to go outside! Offers coveted 2 side by side parking #47 and #48 and locker #66. Walk to downtown, restaurants, shopping, lake and parks. Pictures are Virtually staged. (id:56505)
Sutton Group Quantum Realty Inc.
70 Ward Avenue
Hamilton, Ontario
Incredible student housing investment, walking distance to McMaster University! This furnished property is the perfect opportunity for investors seeking a reliable income stream. The main and second levels feature five bedrooms, and a small common room providing space for students to study and relax. Additionally, the property includes a fully separate basement apartment with its own private entrance and kitchen, ideal for additional rental income or as a living space for a resident manager. Tenants will appreciate the large yard, perfect for outdoor activities and social gatherings. The property is conveniently located close to bus routes and shopping plazas, making daily commutes and errands effortless. Exceptional investment opportunity in a prime location! (id:56505)
RE/MAX Escarpment Golfi Realty Inc.
2411 Lakeshore Road
Burlington, Ontario
VENDOR FINANCING AVAILABLE AT AN ATTRACTIVE RATE. Stunning detached 3 storey designated heritage century home is situated within walking distance to exciting downtown Burlington restaurants, shops & waterfront walks. Loads of character with original features, including a wraparound porch created with wood shipped in from BC. Walk-in through the original door with its stained-glass windows, opening into a good size hall full of natural light. The large living room has a beautiful bay window that overlooks the front yard, original hard wood flooring, coffered ceilings, gas fireplace and original pocket door that leads into the large family room with yet another bay window. Separate dining room with crown moulding and coffered ceilings leads into spacious kitchen addition (2015). Gourmet kitchen full of natural light including large island, breakfast bar, custom cabinetry, granite counters & tin back splash. Walkout into a stunning back yard with inground pool, hot tub situated in the gazebo, private patios, and mature shrubbery. The second floor has 3 good sized bedrooms & original wood floors. 1 bedroom includes an ensuite-perfect for house guests. The 4PC main bathroom has a beautiful clawfoot bathtub & linen closet. The massive upper floor addition has 2 large bedrooms, 3PC bathroom & large office. EXTRAS: 2 furnaces & A/C. 50% rebate on Property Taxes(heritage). This home is a real eye catcher and has so much to offer it is perfect for a family that wants something special. (id:56505)
Royal LePage Burloak Real Estate Services
22 Morris Street
Paris, Ontario
2975 sqft of living space with over 150k in UPGRADES, FINISHED BASEMENT WITH SEPARATE ENTRANCE! Welcome to 22 Morris St, this home seamlessly blends style, functionality, and comfort. As you enter through the DOUBLE DOORS you step inside the grand foyer and into a home with high ceilings, natural light, spacious living and lavish finishes. This open concept layout connects the living, dining and kitchen area. This DREAM kitchen won't disappoint offering a LARGE island, Quartz countertop, WALK IN PANTRY, and an area which would be great for a coffee or wine bar. Through this area is a private dining room perfect for those fancy family dinners. Walking though the living room you will head towards a hallway which has an OFFICE, 2pc powder room, and access to the double car garage, and a 2 BEDROOM, 2 BATHROOM FINISHED BASEMENT WITH A FIREPLACE AND SEPARATE ENTRANCE!!!! Once you head upstairs to the left you will find a loft area which can be used as a 5th bedroom, entertainment space, or a playroom. UPSTAIRS laundry room with ample space. The primary bedroom has HIS/HER WALK IN CLOSETS, with a 5pc ensuite offering HIS/HER SINKS. 3 additional bedrooms and 2 additional bathrooms. A well designed living space in the area of Cobblestone in Paris walking distance to Cobblestone Elementary School and Sacred Heart School. Tankless water heater is owned, there is rough-in for a kitchen in the basement, gas line for stove and outdoor BBQ! Minutes away from 403, stores, downtown, and more. (id:56505)
Revel Realty Inc.
26 Carina Street Unit# Lot 14
Kitchener, Ontario
The 2,642 square foot Clearbrook floorplan offers plenty of space for any family’s active lifestyle. The spacious main floor offers a separate dining room for more formal dinners, while a large island and breakfast bar is perfect for after-school snacks. On the second floor, enjoy 4 bedrooms, a family room, a luxury ensuite and a Jack–and–Jill bathroom and laundry. Completing this spacious home is a double-car garage that offers plenty of parking and storage. (id:56505)
Century 21 Heritage House Ltd.
Peak Realty Ltd.
11146 Hwy 118 Highway
Stanhope, Ontario
REDUCED PRICE TO SELL! MOTIVATED SELLER! 33 Acres land parcel priced for quick sale! Buy now, build later or hold. Gated driveway off Highway #118, just east of Stanhope Airport Road. Land is treed with cleared area to build a home/cottage. It features multiple trails for off roading, recreation or hiking. The river is across the road, leading to Maple Lake or Green Lake. Only 15 Minutes north of Haliburton. (id:56505)
Century 21 B.j. Roth Realty Ltd. Brokerage
7203 Canborough Road
Dunnville, Ontario
Opportunity to purchase a 5.03 acre property in the country! Property is being sold under Power of Sale and is being sold in “as is where is condition”. There is a 950 SF dwelling that is on the land which is not livable. This property is under the jurisdiction of the Niagara Peninsula Conservation Authority (NPCA). Buyer to perform their own due diligence regarding development of the property. Don’t be TOO LATE*! *REG TM. RSA. (id:56505)
RE/MAX Escarpment Realty Inc.
7203 Canborough Road
Dunnville, Ontario
Opportunity to purchase a 5.03 acre property in the country! Property is being sold under Power of Sale and is being sold in “as is where is condition”. There is a 950 SF dwelling that is on the land which is not livable. This property is under the jurisdiction of the Niagara Peninsula Conservation Authority (NPCA). Buyer to perform their own due diligence regarding development of the property. Don’t be TOO LATE*! *REG TM. RSA (id:56505)
RE/MAX Escarpment Realty Inc.
801 Tice Road
Fenwick, Ontario
Welcome to 801 Tice Rd, Fenwick—a stunning 4.27-acre property that offers a blend of tranquillity and modern convenience. This detached home boasts 3 spacious bedrooms and 2.5 bathrooms, perfect for comfortable family living. As you step inside, you'll be greeted by a large eat-in kitchen, ideal for casual meals and gatherings. The home features separate living and dining rooms, as well as a sunken family room, providing ample space for relaxation and entertainment. Cozy up by one of the two wood stove fireplaces on chilly evenings. The primary bedroom offers a serene retreat with a 3-piece ensuite bathroom. The home's interior is complemented by mostly new vinyl windows, ensuring energy efficiency and natural light throughout. Step outside to enjoy the serene covered back deck overlooking a natural pond—a perfect spot for morning coffee or evening relaxation. The attached double-car garage with inside entry leads to a large mud/laundry room, adding to the home's functionality. For those needing extra workspace, the property includes a 38 x 35 ft detached workshop. This fully insulated space features in-floor radiant heating, 80 amp service with two 30 amp outlets, and a durable 15 x 38 ft 6+ inch concrete pad, making it ideal for various projects and storage needs. Don't miss this exceptional opportunity to own a piece of paradise at 801 Tice Rd. Experience the perfect blend of country living with modern amenities in this charming Fenwick property. (id:56505)
RE/MAX Escarpment Golfi Realty Inc.
878 Weber Street N Unit# Mb-48
Woolwich, Ontario
Prime Business Opportunity at St. Jacobs Farmers Market! Attention Business Owners! Are you ready to take your food and beverage business to the next level? Yog 'n Shake presents an exceptional opportunity to expand into a thriving market environment. Specializing in a wholesome selection of salads, wraps, smoothies, and coffee, Yog 'n Shake is strategically located at the renowned St. Jacobs Farmers Market. Key Features: Prime Location: Situated in a high-traffic area of the St. Jacobs Farmers Market, a local hotspot attracting 15,000 to 20,000 visitors daily. Established Clientele: Enjoy a dedicated customer base including market-goers and neighboring vendors seeking quality, nutritious meals throughout the day. Proven Success: Yog 'n Shake has flourished as a cornerstone of the market, offering consistency and quality to its patrons for more then 37 years. Turnkey Business: Ready for seamless transition, this turnkey operation allows the next entrepreneur to infuse their own creativity and vision into an already thriving business. Owner will provide training and guidance to ensure a smooth transition. Explore the opportunity to own and operate a successful venture in one of Ontario's most beloved markets. Don't miss out on this prime location and turnkey business at the St. Jacobs Farmers Market! (id:56505)
Red And White Realty Inc.
2904 20th Side Road
Beeton, Ontario
Top 5 Reasons You Will Love This Home: 1) Introducing a truly remarkable property that epitomizes luxury living along with a smooth, seamless and sophisticated feel while bringing nature to your doorstep with awe-inspiring views that showcase rolling hills, mature maple trees and a pristine golf course 2) Featuring beautifully proportioned rooms and classic high-end finishes throughout, this home has undergone recent, meticulously planned renovations with an open-concept design in mind, with upgrades to the kitchen, bathrooms, hardwood flooring, windows, and doors offer a turnkey solution, blending modern elegance with timeless appeal 3) The beautifully appointed, fully finished walkout basement comprising of a recreation room, family room, office, laundry and bathroom provides the perfect space for multigenerational living or for growing families to enjoy 4) The outdoor landscape, matured with care and consideration, offers a captivating display of seasonal beauty throughout the year, complete with a sizeable deck, ideal for entertaining friends and family 5) Revel in the serenity of seclusion without sacrificing the ease of commutability, making this the perfect balance between idyllic retreat and urban accessibility 3,541 fin.sq.ft. Age 46. Visit our website for more detailed information. (id:56505)
Faris Team Real Estate Brokerage
404 - 34 Plains Road E
Burlington, Ontario
This unique 1,331sq ft condo will certainly WOW you! Completely upgraded throughout with numerous pot lights, 2 large bedrooms and 2 luxurious SPA-like bathrooms with quartz vanities and luxury tile. Gourmet kitchen facing the Niagara Escarpment, with 4 upgraded Kitchen Aid S/Steel appliances. New quartz counters and backsplash with under counter lighting. Step out of the living area to a covered path leading to your own ""outdoor oasis"", featuring 882sq ft of gorgeous balcony space to enjoy spectacular day and night skies. Come and see it soon... (id:56505)
Royal LePage Burloak Real Estate Services
11364 County Rd 2 Road
Alnwick/haldimand, Ontario
Discover this stunning modern country home set on 2 acres, offering a perfect blend of luxury and privacy. Surrounded by mature trees and set back from the road, this home provides a serene escape while still being conveniently located in the sought-after hamlet of Grafton. Step inside to a sun-soaked, modern layout adorned with hardwood floors throughout. The living room features a charming fireplace with a rustic mantel accent, creating a cozy and inviting atmosphere. The spacious dining area offers incredible views and access to a deck, ideal for extending your living space and enjoying al fresco dining. The kitchen is a chef's dream with high-ceiling cabinetry, built-in appliances, including side-by-side refrigeration, a spacious pantry, recessed lighting, and a breakfast bar. The main floor also includes a convenient laundry room, a guest bathroom, and a family room perfect for movie or game nights. The spacious primary bedroom upstairs features an ensuite bathroom, providing a private retreat. Additionally, three large, sunny bedrooms and a full bathroom ensure ample space for family and guests. The finished basement offers incredible in-law potential with a rec room, office and play area, bathroom with walkout and ample storage. Outside, the backyard oasis is perfect for relaxation. Enjoy the private inground heated saltwater pool with a deck surround, ideal for summer fun. The property also features a pond-side fire pit and forested trails, providing endless opportunities for outdoor activities without ever leaving home. The large garage has a car hoist, making it ideal for a home-based business or car enthusiast. Conveniently situated close to amenities and easy access to the 401, combining the tranquillity of country living with the convenience of nearby urban amenities, this property offers both comfort and practicality, ensuring it fits even the most discerning family's wish list. (id:56505)
RE/MAX Hallmark First Group Realty Ltd.
167 Santas Village Road
Bracebridge, Ontario
Welcome to this Exquisite Home with Stunning Views of the Muskoka River and only a few minutes to downtown Bracebridge. Dock and Boat Access to Lake Muskoka, Lake Rosseau and Lake Joseph providing summer enjoyment. This property is a haven for those seeking a luxurious & serene lifestyle. The perfect blend of Luxury, Breathtaking views and Artistic Design this home is a True Masterpiece. As you approach, the stone-lined wall along the driveway adds elegance and curb appeal, setting the stage for a Refined & Elegant Lifestyle that awaits within. Surrounded by the beauty of nature, this property is Truly Exceptional. Home was renovated in 2014 Plus a Large Addition. **** EXTRAS **** 2 furnaces (1 propane and 1 electric), 2 oversized garage spaces, large closet partially lined with cedar, and garden shed. (id:56505)
Sutton Group Quantum Realty Inc.
162 Ontario Street W
St. Catharines, Ontario
Shovel-Ready Development Opportunity for 8 Townhouses! An exceptional investment property with development land in a central location. This offering includes vacant land a vacant fourplex on the property and is situated directly across the street from a $145 million senior housing development. The fourplex next door is to be sold in conjunction with this land, providing a combined lot dimension of approximately 107.32 x 131.14. A detailed package is available upon request. Agent and Buyer to verify all measurements themselves. (id:56505)
Royal LePage Real Estate Services Ltd.
455 Champlain Avenue N
Woodstock, Ontario
A Beautiful Ravine Lot Home Awaits. Backing Onto Pristine Church Grounds, This Home Offers A Large, Spacious Kitchen And an Open Concept Layout. Located Near All Major Amenities Including Shopping, Restaurants, Golf Course, Hospital And More!! Upgraded Light Fixtures Throughout. Hardwood Flooring.2 Car Parking. A/C, Centralized, Forced Air. Master Bedroom With Ensuite And Walk In Closet. Upper Level For Rent. Tenant Pays 75% Utilities. (id:56505)
Homelife/miracle Realty Ltd
26 - 1043 Lobo Drive
Minden Hills, Ontario
Don't miss this opportunity to own your own piece of paradise in the Lakeside Community Cottages development. This beautiful cottage is a part of a 13 acre cooperative that has a play area, inground pool, gorgeous views of the South Lake plus a beautiful community beach area. This really is worry-free cottage living at a very affordable price. **** EXTRAS **** $2700 annual fee covers property taxes, road and ground maintenance, water and septic. (id:56505)
Forest Hill Real Estate Inc.
51 Kaufman Drive
Hamilton, Ontario
Presenting a stunning two-storey home in the heart of Binbrook. This JBR home spans over 3000 square feet, meticulously upgraded for exquisite living. Step into the main floor, featuring a carpet-free design ideal for seamless entertaining and daily comfort. A spacious open-concept layout includes an Office/Den, 2-piece Powder Room, expansive Living Room with backyard access, and a chef's Eat-In Kitchen boasting granite countertops, stainless steel appliances, and a walk-in pantry. Upstairs, four generously sized bedrooms each offer ensuite bathrooms, ensuring privacy and convenience. The grand Primary Bedroom features dual walk-in closets and a luxurious 5-piece ensuite bath. Additional features include an oak staircase, fenced backyard with shed, wooden deck, and outdoor Kitchenette. Nearby are schools, parks, trails, and amenities. Don't miss this rare opportunity - schedule your private viewing today! (id:56505)
New Era Real Estate
16 Langridge Way
Cambridge, Ontario
Immaculate!! Brand New-Cachet Built-Detached Home With A Functional And Open Concept Layout Located In A Quiet Neighbourhood. Close To Newly Opened Bismark Park Community Park And Schools. This Spacious And Bright House With A Ravine At The Back Offers 4 Bedrooms And 2.5 Washrooms And 3 Parking Spaces. Main Floor Offers Hardwood Floors, Big Windows, Access To Garage. Spacious Eat-In Kitchen Offers Plenty Of Storage Space And Quartz Countertop. S. S. Appliances And California Shutters Will Be Installed By Next Weekend. Convenient Second Floor Laundry. (id:56505)
Century 21 People's Choice Realty Inc.
247380 5th Side Road
Mono, Ontario
54.86 enchanting acres of peace and serenity await you within the rolling hills of this truly unique, one-of-a-kind Country Estate! Originally built in 1860, many of the finishes have been meticulously preserved while undergoing a full renovation in 2004. Stunning stone walls, vaulted ceiling w/ wood beams, masterfully crafted built in shelving and reclaimed Victorian hardwood flooring accentuate the main floor living spaces. Primary dwelling boasts 4 bed 3 bath and over 3,100sqft of above grade living space, plus 2 basements and a large, eclosed sunroom with walk out to the backyard! Coach House Features 2 Separate, fully finished units: 3 Bed 1 full 4pc bath upper loft and 1 bed 1 4pc bath on the main level. Excellent investment opportunity with income potential or extra independent living space for extended Family. Massive Barn/Workshop fully Heated/ Insulated w/ 3 pc bath, endless possibilities! Great Location provides you with the best of both worlds! Private, yet minutes away from Adamo Winery, Hockley Valley Resort and a short drive into Orangeville for amenities. Truly a majestic property, must be seen to be fully appreciated! (id:56505)
Royal LePage Premium One Realty
54 Evelyn Street
Brantford, Ontario
You will adore this move-in ready brick bungalow on a spacious lot in a sought-after neighbourhood! Schedule a viewing and start to write your story here! This desirable property features an oversized carport, double driveway, new deck, shed and heated workshop with hydro. The yard is like a blank canvas, that offers opportunities for all ages to enjoy leisure time. Have fun all seasons, swing, jump on the trampoline, garden, create in the workshop, use the soundproof studio for crafts or develop hobbies. Dreaming of a pool? No problem, design your own oasis on this level lot. Premium amenities include walking distance to parks, schools, shopping, restaurants, churches, Costco, the Gretzky Centre with many recreational options. HWY 403 and HWY 24 both just a few minutes away. Inside this bright, fresh charming home are 3+ bedrooms, 2 baths, open living, dining room with view to updated kitchen. The kitchen includes plenty of counter space, breakfast bar, and quality stainless steel appliances. Head downstairs and get comfy in your very spacious recreation room, with functioning wood fireplace, bar with cabinets and sink, and plenty of space for a workout/yoga room, toy room or game space. On this level you will find a finished laundry area, 3 piece bath, 4th bedroom or den. This carpet free home includes all appliances and offers numerous updates. Brick and Aluminum outbuilding combined 351 sq. ft. Workshop 13'6 x 10'6 and Studio 13'6 x 10'7. **** EXTRAS **** Swing Set, shed, Trampoline, Bar Fridge (id:56505)
Save Max Real Estate Inc.
356 The Kingsway
Toronto W08, Ontario
Located on one of the city's most prestigious and sought-after streets sits 356 The Kingsway - a luxurious, move-in ready home that is an entertainer's paradise. The open-concept main level is flooded with natural light from all angles through its oversized windows overlooking the backyard with mature trees and inground pool. The chef's kitchen is made for entertaining featuring quartz countertops, high end appliances and room for four to eat at the oversized island or take a seat in the large dining area. The family room features built-in cabinetry, a modern linear fireplace and walks out to a composite deck overlooking the pool. The primary suite features a six piece ensuite bath and walk-in closet. The cozy lower level features additional living space, a full bathroom, tons of storage and rough-in kitchen plus wiring for theatre room. Fourth bedroom is currently a rec space but can be easily converted back to a bedroom to create a basement suite. **** EXTRAS **** With multiple walk-outs from the home to the backyard, this is the perfect home for summertime entertaining.security system, smart thermostat, hardwood floors throughout, shutters and custom window coverings throughout. (id:56505)
RE/MAX Professionals Inc.
12 Hackmore Gate
Brampton, Ontario
Wow! Location! Perfect Detached home near Mount Pleasant GO station. Offering Additional Family room upstairs, Spacious layout, Hardwood flooring, Main floor Laundry, Chef's kitchen and much more. 2 Bedroom Finished basement with a separate entrance.This Home offers a very spacious layout with an Abundant Natural light. Located close to GO station, Grocery stores, Schools, Parks, Shopping centres, Plaza, Community centre, Library and much more. Don't miss this out. (id:56505)
Homelife Silvercity Realty Inc.
4302 - 3975 Grand Park Drive
Mississauga, Ontario
High Demand Pinnacle Grand Park 2 In Sq1 Area. 43th Floor Sub Penthouse. Se Corner Unit. Unconstructive View Of Lake. 180 Degree South View From Cn Tower To Hamilton Bay. Corner Unit With Floor To Ceiling Window, Lots Of Sunshine, Very Bright. One Of The Most Preferable Floor Plan In The Building. Over 1000 Sf Living Area. Fully Furnished For You To Move In And Enjoy. Walk Distance To All Amenities. City Centre, Sq1 Mall, Parks, Transit, Shoppings, T&T, Etc. All Current Appliances, Elfs, Window Coverings, Furniture In The List In Both Bedrooms And Living Room. Student Families Welcome. **** EXTRAS **** All Current Appliances, Elfs, Window Coverings, All Furniture In The List In Both Bedrooms And Living Room. Student Families Welcome. Tenant to open utility account and pay as use. (id:56505)
Homelife Landmark Realty Inc.
140 Morra Avenue
Caledon, Ontario
This impeccably designed approx 4000+ sqft home exudes timeless elegance along with 4+2 bedrooms, 4+1 bathrooms including finished basement. It has been freshly painted & meticulously maintained and boasts high-end finishes. Easy commuting with Highway 427, Go station and shopping center, walmart, canadian tire etc. Indulge in luxurious features like 9ft smooth ceilings, LED potlights, hardwood floors, california shutters and much more. The stunning bright kitchen is a chef's dream, featuring an upgraded kitchen floor with extra large tiles, backsplash, stainless steel appliances, quartz countertops and ample space.Cozy living area adorned with decorative stone wall and fireplace. A main floor office with french doors offers private workspace. Specious bedrooms, each with ensuite bathroom access. Laundry on second floor. Step outside to professionally finished interlock stone front and backyard spaces. Fully finished basement with separate entrance, two bedrooms, Living room, kitchen and laundry. **** EXTRAS **** Wi-Fi Garage door openers, Epoxy flooring in garage, 200Amp circuit for power hungry appliances like electric vehicle. Builder cat5 Internet cables installed in every bedroom. (id:56505)
Homelife/miracle Realty Ltd
9010 Louis St. Laurent Avenue S
Milton, Ontario
Brand new Freshii available in Milton's highly sought after community in one of Fieldgate's newest development. Anchored by Freshco Supermarket and neighbouring to top franchise brands, this location was recently built and offers new franchisees the opportunity to seize the growth potential of this location. With 9.5 years remaining on the lease and 2 additional 5 year renewal options, you will ample time to ground your roots in this growing community. The Freshii brand is one of Foodtastic's largest franchises with a strong focus on health and wellness, provides thorough training and support, and allows for entrepreneurial growth. Please do not go direct or speak to staff. Your discretion is appreciated. **** EXTRAS **** * Net Rent = $3922.25 * TMI = $908.88 * Gross Rent = $4831.13 + HST * 9 Years Remaining * 2 x 5 Year Options To Renew * 1082 Sq Ft * Brand New Store * (id:56505)
RE/MAX Ultimate Realty Inc.
Royal LePage Real Estate Services Ltd.
2104 Mayflower Boulevard
Oakville, Ontario
Welcome to this stunning, turnkey detached house, extensively upgraded and beautifully renovated. This 4+1 bedroom executive family home offers over 4,000 sqft of finished living space, situated on a peaceful and quiet street in the desirable River Oaks community. The professionally finished lower-level walk-out apartment, with a separate entrance, is perfect for a nanny or in-law suite. This space can generate an additional $26K annually if leased. The entire lower level is brightly illuminated by pot lights and includes an extra bedroom, a full bathroom, and a spacious gym area that can be converted into a 6th bedroom if needed. The Thomasville kitchen features granite countertops, stainless steel appliances, and large windows offering views of the spacious, lush green lot. Convenience is at your fingertips with a central vacuum system, main floor laundry, and direct access to the double garage. The home boasts spa-like baths and wide plank hardwood floors on the main and upper levels. The large eat-in kitchen opens to a huge, two-tiered deck with a custom pergola, lush mature landscaping, and a pool-sized backyard surrounded by mature trees, providing ultimate privacy. South-facing, this home enjoys sunshine all day long. Located within walking distance to Top schools [Post's Corners PS (Eng.) - Ranking 367/2975, Sunningdale PS (FI) - Ranking 179/2975, White Oak SS (Eng. FI or IB) - Ranking 77/689] and close to highways, GO-Train, hospital, Sheridan College, and a ravine trail, this home is perfectly situated. It truly shows to perfection! **** EXTRAS **** S/S Fridge, Oven, Cooktop, Dishwasher, Range-Hood, Washer+Dryer, (Fridge, Cooktop, B/I Microwave, Dishwasher In Lower Level). Central Vacuum, Garage Door Opener, Fire-Places. All Electric Light Fixtures. Full Washroom In Lower Level. (id:56505)
Bay Street Group Inc.
225 Dundas Street E
Mississauga, Ontario
This versatile property spas 4.07 acres and includes a substantial building footprint of 41,300 square feet, with a dedicated office space of 5,000 square feet. While it is ideally suited for an auto dealership, it feature make it adaptable for various other commercial uses. The maximum ceiling height of 22 feet can accommodate a range of business activities, from retail to warehousing. The property also features a spacious, modern showroom area with large display windows for maximum visibility, enhancing its appeal for showcasing products. Additionally, it offers over 300 parking spaces providing ample parking for customers and employees. (id:56505)
RE/MAX Real Estate Centre Inc.
55 Ontario Street S
Milton, Ontario
A rarely offered Milton restaurant business is available for new ownership. This Freshii franchise has been successfully operating for 3 years in one of Milton's most vibrant locations. With strong anchors and neighbouring tenants in the surrounding areas, this location draws high traffic with ample parking and loads of potential. The Freshii brand is one of Foodtastic's largest franchises with a strong focus on health and wellness, provides thorough training and support, and allows for entrepreneurial growth. This location has plenty of lease term left with 7 years remaining and 2 additional options to renew giving you strong security to maximize your returns. Please do not go direct or speak to staff. Your discretion is appreciated. **** EXTRAS **** * Net Rent = $3400.00 * TMI = $1073.00 * Gross Rent = $4473.00 + HST * 7 Years Remaining * 2 x 5 Year Renewal Options * 1200 Sq Ft * (id:56505)
RE/MAX Ultimate Realty Inc.
Royal LePage Real Estate Services Ltd.
3 - 228 Broadway
Orangeville, Ontario
We are pleased to offer a 260 square foot office space for lease in the highly sought-after downtown core of Orangeville. This space is located in a meticulously maintained building, ensuring a professional environment for your business operations. The office offers access to 2 washrooms, providing added convenience for you and your clients. A dedicated parking space at the rear of the building is also included, facilitating easy access and commuting. Positioned in Orangeville's Central Business District, this office benefits from high visibility and proximity to a wide range of shopping, dining, and other amenities. An additional benefit is the large amount of public parking which is accessible for your clients. This location is ideal for businesses seeking a prominent presence in a thriving commercial area. (id:56505)
Royal LePage Rcr Realty
2021 - 2 Eva Road
Toronto W08, Ontario
Welcome to West Village By Tridel, A State Of Art Building With Del Property Management At Your Service. This Ready To Move-In Property Has West Exposures, Full Size Den, Large Balcony, Modern Kitchen With S/S Appliances And Granite Counter Tops. One Bus To Kipling/Islington Station, Close To Major Highways, Minutes From Sherway Garden, Close To Airport And Toronto Downtown, State Of The Art Amenities Includes Indoor Pool, Gym, Bbq Area, Elegant Lobby, Movie Room, Party Room, 24 Hrs Concierge, Guest Suites, And More **** EXTRAS **** Stainless Steel Stove, Fridge, Dishwasher, Microwave Range-hood. Stackable Dryer And Washer. Existing Light Fixtures (id:56505)
RE/MAX Experts
44 Game Creek Crescent
Brampton, Ontario
Beautiful upgraded 5 Bedroom Luxury Home with finished basement separate entrance Complete in-law suite, 5 bedrooms upstairs with 3 full washrooms, main floor 2pcs washroom, office, laundry separate living and dining, family room, eat-in Kitchen, walkout to huge deck, pie shape backyard, 2 bedrooms in a basement with separate laundry, close to all amenities. **** EXTRAS **** Legal Discerption Continuers' S/T EASEMENT IN GROSS OVER PT 9, 43R31047, AS IN PR1154214; S/TEASEMENT FOR ENTRY AS IN PR1307802 (id:56505)
Royal LePage Real Estate Services Ltd.
38 Panorama Crescent
Brampton, Ontario
Location!!! Location!!! Location!!! Sought After Neighborhood!!! Welcome to Your Dream 3-Bedroom Detached Bungalow With A Separate 2 Bedroom Basement (With Separate Entrance)!! House Features A Large Lot Size (42 by 150) With Double-Car Garage, Renovated ""Top To Bottom"" Hardwood Flooring Throughout the Main Floor In This Prestigious Professor's Lake Neighbourhood! An Easy Flowing and Functional Floor Layout!!! Spacious Living Room Combined with Dining Area, Main Kitchen w/Beautiful Stainless-Steel Appliances (Fridge, Stove, DW), Sleek Countertops, and Ample Of Storage Space!!! Follow The Bungalow Style Layout And Step Into Your Primary Suite, Where Comfort and Sophistication Await!!! Complete with a Lovely Closet and an Ensuite Bathroom, This Space Offers the Perfect Escape from the Hustle and Bustle of Everyday Life!!! Alongside You will Find Your Second & Third Bedroom With Plenty Of Light!!! Past Your Closed-Off Laundry Space, You will Find Access To The Side Entrance & Your 2 Bedroom Basement With Washroom, And Separate Kitchen!!! Towards The Back Lies Our Two-Layered Private Oasis, Where the Opportunity for Lush Landscaping and a Spacious Patio Await!! Whether You're Enjoying a Morning Coffee or Hosting a Summer Barbecue, This Huge Backyard Is Sure to Impress!!! Conveniently Located Near The Hospital, Schools, Parks, Shopping, and Dining, 38 Panorama Cres In The Prestigious Professor's Lake Neighborhood will Provide the Perfect Balance of Suburban Charm and Urban Convenience!! **** EXTRAS **** Don't Miss The Opportunity To Make This Stunning Home Yours! Schedule Your Private Showing Today & Experience The Epitome Of Spacious & Family Living!! (id:56505)
Exp Realty
7 Burr Avenue
Toronto W04, Ontario
Bright and airy well-kept raised bungalow, nestled amongst custom built homes in the highly sought-after and family friendly Maple Leaf neighbourhood! This charming home offers the perfect blend of comfort and convenience with its spacious layout and serene surroundings. Step inside to discover light-filled rooms and an inviting layout with well-appointed living, dining and bedroom areas. A separate entrance to a sprawling basement with income or in-law suite potential awaits. Conveniently located nearby Hwys 400, 401, Humber River Hospital, Yorkdale and just steps from transit, schools, places of worship, Maple Leaf Park, Rustic Bakery and so much more! **** EXTRAS **** Within the desirable St. Fidelis Elementary School catchment area and walking distance to Chaminade College High School! Tranquil strip of Burr Ave. directly across from a court and no immediate neighbour to the rear. (id:56505)
Royal LePage Real Estate Services Ltd.
19 Butternut Crescent
Wasaga Beach, Ontario
Incredible family home located in the town of Wasaga Beach in the sought after Wasaga Sands neighbourhood. Boasting 6 bedrooms, 3 bathrooms, and a fully finished interior. This well-maintained home provides 9ft ceilings throughout with a spacious open-concept living area, perfect for both family living and entertaining guests. The living room features a stunning fireplace, and large windows provide loads of natural light. Inside entry from the double car garage with epoxy flooring from the main floor laundry room. The eat-in kitchen features stainless steel appliances and plenty of storage with the oversized pantry. The primary bedroom includes an ensuite bathroom with soaking tub and a separate shower. 5 additional bedrooms provide ample space for family members or guests, and two more beautifully appointed bathrooms ensure convenience and comfort for all. Fully finished basement with large rec room, 3 bedrooms and extra storage space. Step outside to enjoy your private backyard featuring a spacious deck with kitchen area, above ground pool and beautifully landscaped. New Roof (2022) & front windows & doors (2023). This executive bungalow is conveniently located near local amenities, schools, parks, and the stunning shores of Wasaga Beach, offering the perfect balance of lifestyle and convenience. (id:56505)
Keller Williams Experience Realty
88 41st Street S
Wasaga Beach, Ontario
Hidden Private Gem surrounded by mature trees! *Absolute showstopper* Welcome to 88 41st St S gorgeous full stone/ brick raised bungalow approx 4000sqft w/ custom built finishes situated on a generous 75X180ft private lot. Grand paver stone driveway can fit multiple cars, RVs, & other recreation vehicles! Covered porch leads to double door entry into the bright foyer w/ tall ceilings. Venture to the main lvl using the hardwood staircase w/ wrought iron rails featuring open-concept floorplan finished w/ hardwood floors & pot lights thru-out. Oversized front naturally lit living room comb w/ dining room. Stroll into the eat-in kitchen upgraded w/ tall cabinetry, granite countertops, tile backsplash, SS appliances, & breakfast bar adjacent to the breakfast nook W/O to rear deck. Cozy private family room w/ fireplace ideal for family entertainment! Main lvl features 3 beds, 2-4pc baths & laundry. Primary bedroom retreat w/ W/I closet & 4-pc ensuite. 2nd bed w/ vaulted ceilings & arch window. *Full finished bsmt w/ in-law suite/rental featuring 2nd kitchen, living, dining, 4 beds, & 1-4pc bath. *Upgraded w/ hardwood floors & look-out AG windows thru-out* XL Recreation room w/ separate dining area. Full kitchenette w/ custom cabinetry, granite counters, & tile backsplash. 4 bedrooms perfect for guest accommodations. Enjoy a deep private treed backyard w/ space for a pool & 20x30ft detached garage workshop for additional storage. **** EXTRAS **** Extended family living at its best! Perfect for buyers looking to live upstairs & rent the bsmt! Do not miss the chance to purchase a premium lot in prime location steps to beaches, top rated schools, & parks! Book your private showing now! (id:56505)
Cmi Real Estate Inc.
460 Grove Street E
Barrie, Ontario
Welcome to This Fabulous Renovated Home Facing Into Soccer Field !Just Steps from your door to theCommunity Recreation Centre,Play Ground,Public Tennis Court,East View Hight School.Enjoy your Front View All Year Round!Front Brick With a Double Deep Car Garage . This 2 Storey house Is Located In A Family FriendlyNeighborhood.Fast access to HWY 4 min, Hospital 3 min and Georgian College .Perfect Home For A Growing Family. Dinnig Room Offers A Beautiful Open Concept With Tons Of NaturalLight .New Flooring , New Kitchen with Quartz Countertop . The Fireplace Creates A Cozy Ambiance.TheMaster Bedroom Includes It's Own Suite. This Amazing Finished Basement With A Potential to Build A Separete Entance and Kitchen . (id:56505)
Exp Realty
506 - 2506 Rutherford Road
Vaughan, Ontario
Welcome to Villa Giardino! This lovely fifth-floor condo combines old-world charm with the latest comforts, all set in a friendly community. Step into your new home where the open concept living room & kitchen greet you with high ceilings and lots of natural light. A new sliding door opens to your balcony with pleasant views of the courtyard and ravine. The kitchen features new countertops and stainless steel appliances, perfect for cooking up your favourite dishes. The living room has fresh flooring, making it a cozy spot for relaxing or having fun with friends and family.The main bedroom is a spacious sanctuary with its own bathroom and walk-in closet. Theres also a handy laundry room with a sink, adding to your convenience. Living here means enjoying great facilities right on your doorstep. Start your day at the espresso bar, stay active with exercise classes, or have fun at community BBQs and parties. Theres also a games room, guest suite, a library, a pharmacy, a grocery store, a gym, and bocce courts. Everything you need is right here! One of the best parts? The maintenance fees cover everything from utilities to internet and cable, so you dont have to worry about extra bills.Need to go shopping or attend services? There is organized transportation to places like Walmart, No Frills, Fortinos, Longos, St. Davids Church, and Mohawk Casino. The condo is right next to the Sports Village, offering parks and trails for walking and enjoying the outdoors. Its also close to Cortellucci Hospital, Maple Community Centre, Vaughan Mills shopping, and Highway 400.Villa Giardino isnt just a place to live, its a vibrant community designed to make your life easier and more enjoyable. Discover a lifestyle of convenience and community here at Villa Giardino, where your new home awaits. **** EXTRAS **** S/S Fridge, S/S Stove, S/S Range Hood Fan, S/S Dishwasher, Microwave, Stacked Washer & Dryer, All Electronic Light Fixtures & Window Coverings. (id:56505)
RE/MAX Experts
113 Fred Varley Drive W
Markham, Ontario
Welcome To This Spectacular Renovated 3 + 1 Bedroom Bungalow in the Heart of Unionville. Backing Onto Park! Premium LOT! Location, Location, Location! Surrounded By Multi-Million-Dollar Houses, Perfect Opportunity For Builders And Investors To Own For The Future Development In This Prestigious Neighborhood. Back To Park Single Family Home, Freshly paints, Brand-New flooring invite natural light, illuminating every corner. Renovated Kitchen W/Granite Countertop. Open Concept Living, Dining room that leads to a Beautiful Backyard with Oversized deck and features a separate entrance leading to a finished basement with Potential Rental Income. Close To School, Tennis Court, Parks. Top Ranking School: Unionville High School. Enjoy the convenience of being just minutes away from historic Main Street Unionville and Toogood Pond. Don't Miss The Opportunity To Make It Your Forever Home. (id:56505)
Homelife Landmark Realty Inc.
2904 20th Side Road
New Tecumseth, Ontario
Top 5 Reasons You Will Love This Home: 1) Introducing a truly remarkable property that epitomizes luxury living along with a smooth, seamless and sophisticated feel while bringing nature to your doorstep with awe-inspiring views that showcase rolling hills, mature maple trees and a pristine golf course 2) Featuring beautifully proportioned rooms and classic high-end finishes throughout, this home has undergone recent, meticulously planned renovations with an open-concept design in mind, with upgrades to the kitchen, bathrooms, hardwood flooring, windows, and doors offer a turnkey solution, blending modern elegance with timeless appeal 3) The beautifully appointed, fully finished walkout basement comprising of a recreation room, family room, office, laundry and bathroom provides the perfect space for multigenerational living or for growing families to enjoy 4) The outdoor landscape, matured with care and consideration, offers a captivating display of seasonal beauty throughout the year, complete with a sizeable deck, ideal for entertaining friends and family 5) Revel in the serenity of seclusion without sacrificing the ease of commutability, making this the perfect balance between idyllic retreat and urban accessibility 3,541 fin.sq.ft. Age 46. Visit our website for more detailed information. (id:56505)
Faris Team Real Estate
1461 Lormel Gate
Innisfil, Ontario
Welcome to your dream home 1461 Lormel Gate Ave, nestled in the picturesque setting of Lefroy, Innisfil Ontario. Crafted by prestigious Lormel Homes. This breathtaking property boasts ample luxury living space, The main floor and upper floor is for lease only. This property features 4 bedrooms And 3 full bathrooms upstairs. The main floor has 9' ceilings. open concept with huge kitchen. Formal dining room. A great with large windows which overlook the backyard. A huge backyard that is perfect for entering. This property is located steps away from parks, public, schools, community center, library, restaurants. Grocery stores and many other amenities. 1461 Lormel Gate Ave offers a blend of luxury, convenience and family-friendly features. This is stunning detached house is also suitable for extended families, it boasts ample space for comfortable living. **** EXTRAS **** No smoking ! No pets! (id:56505)
Homelife/miracle Realty Ltd
805 - 120 Eagle Rock Way
Vaughan, Ontario
Brand New Building Built By Award Winning Builder. Right Beside Maple Go Station, Public Transit At A Door Step. 24Hr Concierge Guest Suite, Party Rm, Rooftop Terrace, Fitness Centre, Visitor Parking. This Unit Features 1 Bed + Den (Den Could Be Use As A Second Bedroom), 2 Full Bath (bathtub and shower). Floor-To-Ceiling Windows. N/W Exposure. Parking & Locker Included. **** EXTRAS **** Laminate Floors Throughout, Premium Stainless Steel Appliances: Fridge, Stove, Microwave, Dishwasher. Washer Dryer. (id:56505)
Homelife Frontier Realty Inc.
326 - 100 Anna Russell Way
Markham, Ontario
Wyndham Gardens is a desirable 55+ Lifelease building that gives you the opportunity to live in a vibrant seniors community in the heart of Unionville. This 900sq ft. Crocus model features an open concept living space overlooking the dining room on one side and solarium on the other. A spacious galley kitchen has tile floors and lots of cupboard & counter space and a pass through to the living room. The solarium area with large windows offers a welcoming view of the grounds below, and would make an ideal reading nook or office. Your primary bedroom offers a large walk-in closet and a convenient semi-ensuite bath that also has a door off the main hallway. In addition to the storage locker there is also a large walk-in storage cupboard in the unit and a handy ensuite laundry closet. Easy to manage your monthly bills with the maintenance covering everything except cable and internet. Enjoy the buildings amenities including the library, recreation room, activity room, hair salon, lobby area and outdoor patios and garden plots. Local transit on site and and short walk to the GO train and Main St. Unionville. (id:56505)
Century 21 Leading Edge Realty Inc.
201 - 8960 Jane Street
Vaughan, Ontario
Seize this incredible opportunity to own a beautiful condo unit in the Charisma North Tower through an assignment sale. Spanning 572 square feet with an additional terrace, this unit includes one parking space and one locker. Currently under construction and scheduled for occupancy in Nov 25th2024, this residence will feature 9-foot ceilings, quartz countertops in the kitchen and bathroom, and elegant engineered hardwood flooring. The building offers an array of premium amenities, including concierge service, a Wifi lounge, a pet grooming area, a theatre room, a games room, and a terrace with a pool. Don't miss out on this chance to be part of a vibrant community with exceptional living standards! **** EXTRAS **** This building is still under construction. No viewings. (id:56505)
RE/MAX West Realty Inc.
9 Briarwood Drive
New Tecumseth, Ontario
Top 5 Reasons You Will Love This Condo: 1) Discover 9 Briarwood Drive in Alliston, a charming two bedroom, four bathroom all-brick detached home flaunting an airy foyer alongside a stunning 2-storey cathedral ceiling, leading to the updated kitchen with stainless-steel appliances, a main level in-suite laundry, and the added benefit of being freshly painted in neutral tones, enhancing its modern appeal 2) Beautifully maintained, boasting updated bathrooms, a newer furnace and central air conditioner, and a recently replaced garage door, ensuring comfort and efficiency 3) Nestled in the sought-after Green Briar community, presenting access to golf courses, walking trails, and a community centre, perfect for an active and engaging lifestyle 4) Enjoy the serene upper level sitting area, ideal for reading or hobbies, and the convenience of main level access to the garage, complete with a garage door opener 5) Situated on a quiet side street, just minutes from Alliston's amenities, including shopping, dining, parks, and trails, providing the perfect blend of tranquility and convenience. 1,945 fin.sq.ft.Age 32. Visit our website for more detailed information. (id:56505)
Faris Team Real Estate
146 Jordanray Boulevard N
Newmarket, Ontario
Bright & Spacious Home Backing Onto A Quiet Mature Treed Park. Stunning And Beautiful Park View From Your Very Own Back Yard! This Home Boasts 9 Ft. Smooth Ceilings, Hardwood Flrs Through Out, Professionally Finished Basement With 3Pc Bath, Garage Access, Mud Room. Main Floor Laundry, Lovely Family/R With Gas Fireplace. Large Eat-In Kit W/Upgraded Oak Cabinets And Walkout To Private Deck. Steps To Public Transit, Restaurants, Schools And Shops. **** EXTRAS **** For Tenant Use : Fridge, Stove, Built-In Dishwasher, Washer, Dryer, Window Coverings & California Shutters, Garage Door Opener/Remote, All Light Fixtures, Central Air, Garage Shelving. (id:56505)
Right At Home Realty





