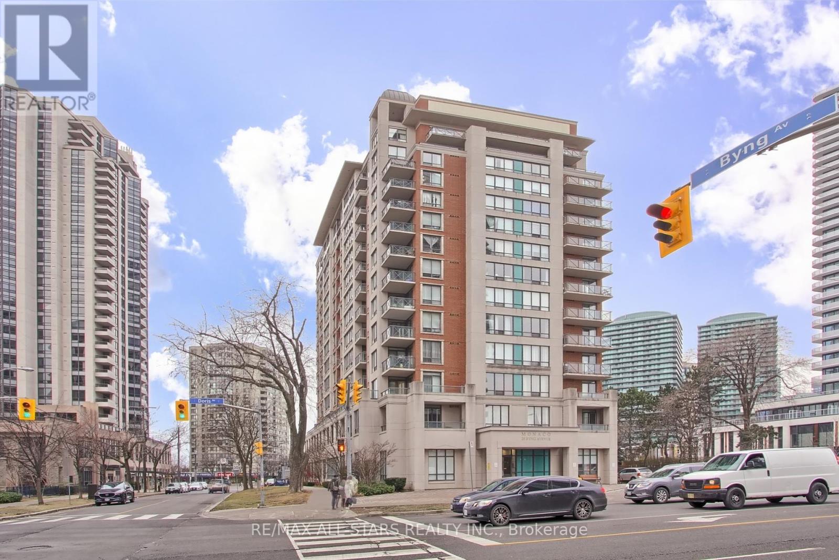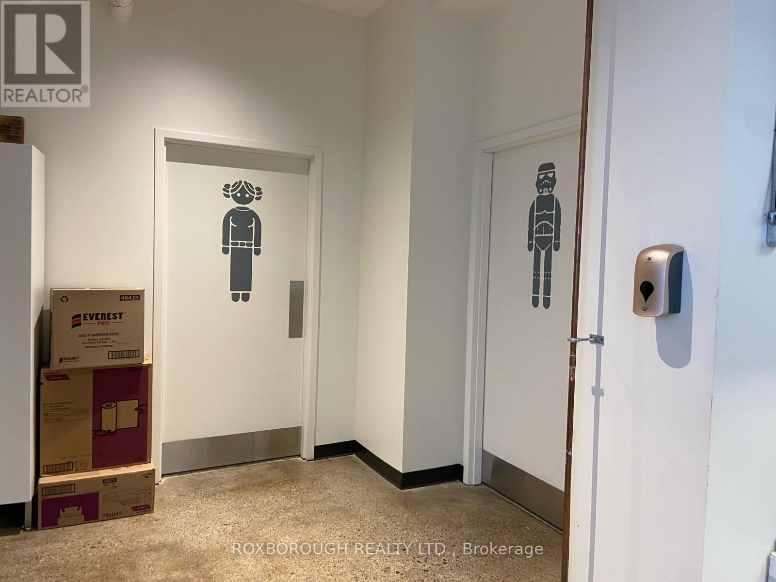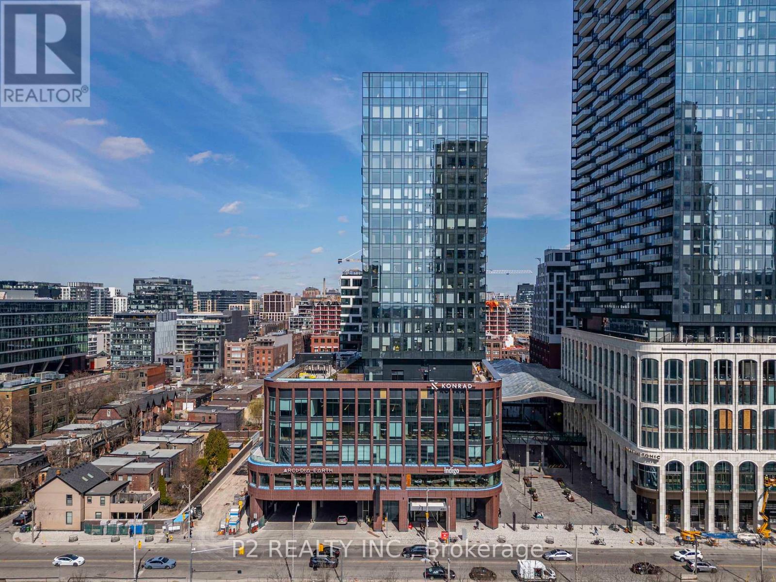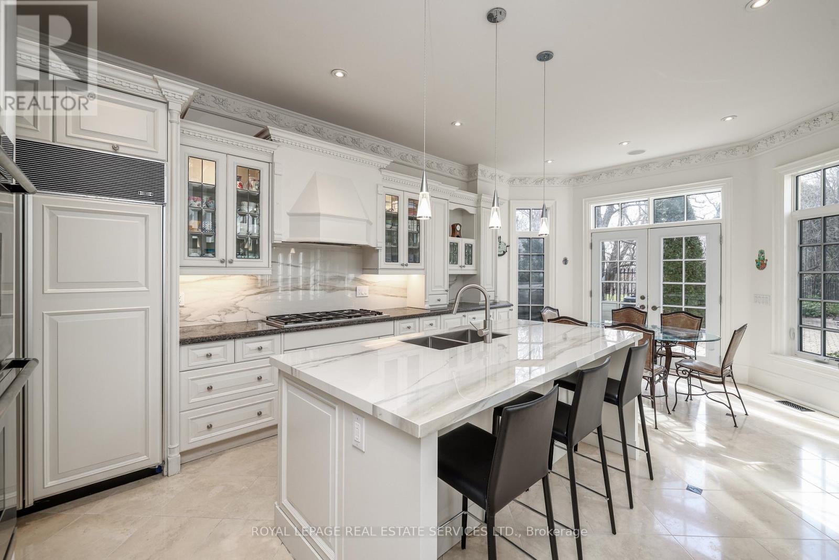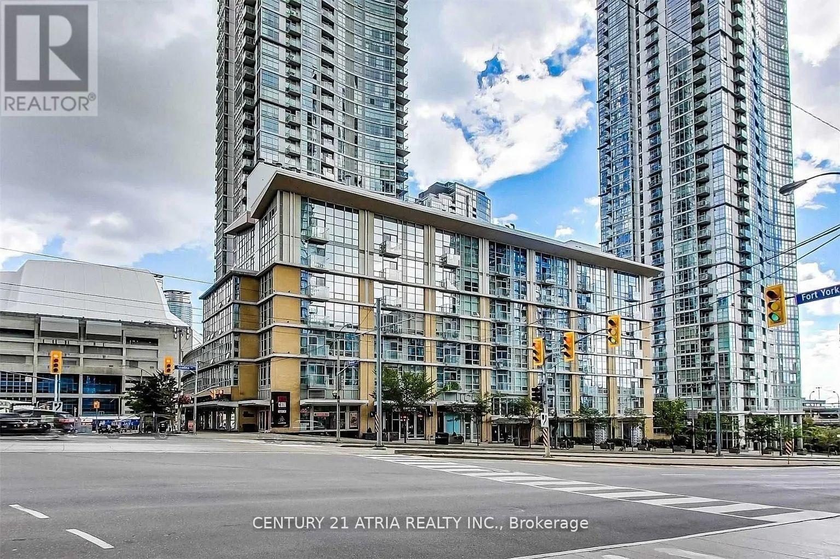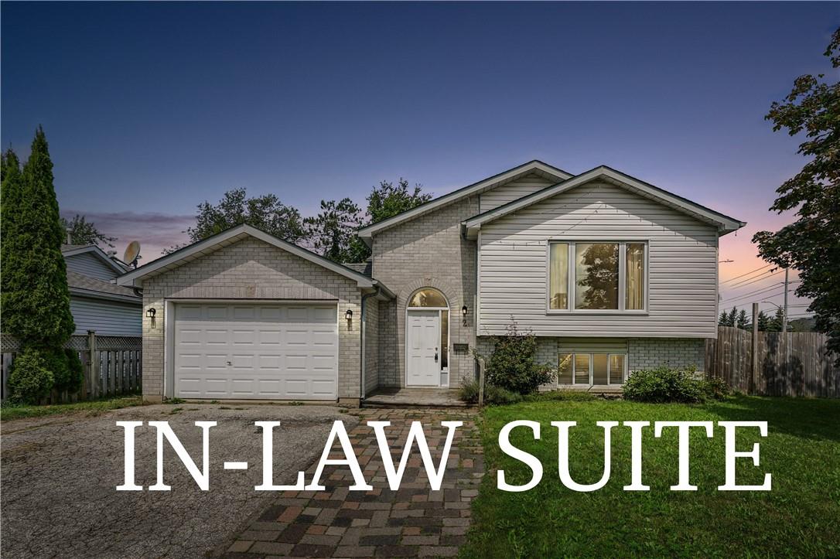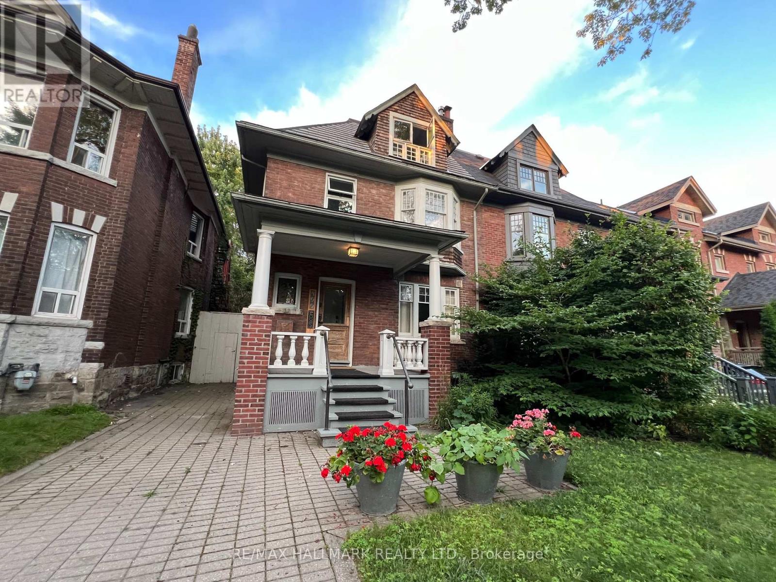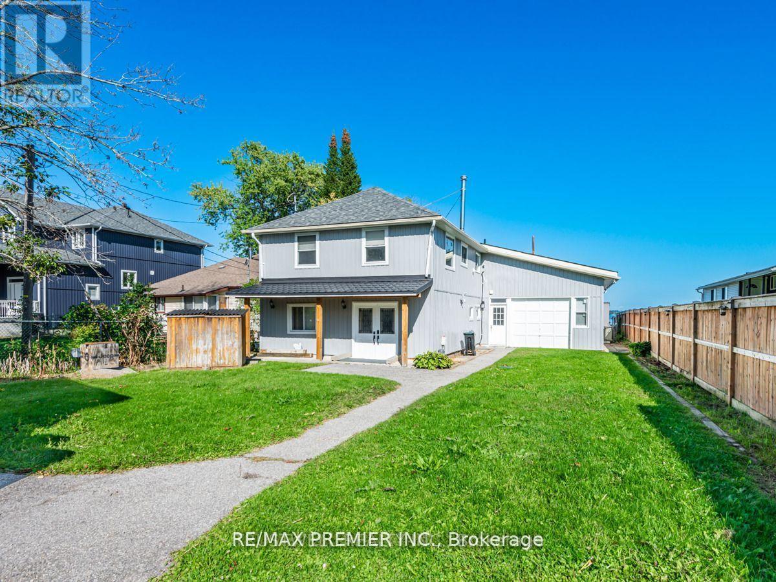BOOK YOUR FREE HOME EVALUATION >>
BOOK YOUR FREE HOME EVALUATION >>
601 - 28 Byng Avenue
Toronto, Ontario
The Monaco @ Yonge & Finch! Original Ownership and Rarely offered to Market, this boutique style Condominium is packed with amenities from Pool, Gym, Sauna, Party/Meeting room, Concierge and all Utilities Included in fees! Come home to almost 700 sq/ft of Interior & Exterior Living Space featuring high ceilings, spacious Living, Dining area with kitchen overlooking, large 1 bedroom w/Closet, 4pcs Bathroom and 80 sq/ft of private Terrace outdoor living space, 1 car parking and 1 locker. Excellent Walk And Transit Score, Minutes To Entertainment, Markets, TTC Transit/Subway, Restaurants, Shops And More! Book your showing and come home today! **** EXTRAS **** All Utilities included in Maintenance Fees! 1 Car Parking & 1 Locker. S/S Fridge/Freezer. Dishwasher, Stove/Oven, Hood fan, Stacked Washer & Dryer. Wood Flooring, Concierge, Indoor Pool, Renovated Gym & Party/Meeting Room (id:56505)
RE/MAX All-Stars Realty Inc.
3 Floor - 196 Spadina Avenue
Toronto, Ontario
Situated in the heart of Downtown Core, this premium brick and beam office building has been upgraded with reinforced concrete flooring allowing you to enjoy the timeless architecture, while providing you with the efficiencies of a modern office space ! Boasting lofty ceilings (11"" high), ample operable windows allowing natural light and fresh air flow throughout the Leased Premises. The Leased Premises benefit form easy mobility with modern public and freight elevators. In a vibrant urban setting, with seamless transportation options and surrounded by upscale dining , entertainment, and cultural venues, An ideal location to cultivate organizational culture, productivity and engagement. **** EXTRAS **** Ideal Uses: Tech/ Engineering Lab, Financial Services, Professional Services, Real Estate Services, Co-share Workspace, Insurance. (id:56505)
Roxborough Realty Ltd.
1001 - 480 Front Street W
Toronto, Ontario
BRAND NEW 2 bed+den, 2 baths, 1 Parking Prestigious unit at The Well with West exposure and Lakeview's. Large-sized den can be converted into third bedroom or formal dining room. Enjoy lifestyle at The Well that is Downtown Torontos premier luxury condominium, Its a bold reflection of Torontos energy and diversity and an extension of the urban vibrancy of King West. (id:56505)
P2 Realty Inc.
17 Bayview Ridge
Toronto, Ontario
Newly Updated Gourmet Kitchen at 17 Bayview Ridge plus many more updates at this French Provincial Style Home on a beautiful lush Ravine Muskoka like setting lot w/unobstructed SW Views/resort style pool area. Family rm has 24' Vaulted Ceilings w/outstanding Windows O/L Pool & Ravine! Main Flr offers a main floor master bedroom w/5Pc Ens/His & Her W/I Closets, w/o To lush Gardens. Coach house above 3car garage offers a 1 bed/1 bath apt w/ large l/r & kitchen. Book and Show with Confidence. You won't believe the incredible Backyard backing onto Hoggs Hollow and views of the CN Tower. **** EXTRAS **** All Appliances, All Window Coverings, All Electric light fixtures (excluding Dining room), pool & equip, GB&E, Central Air,GDO&R, Cvac & equip (id:56505)
Royal LePage Real Estate Services Ltd.
511 - 9 Spadina N
Toronto, Ontario
In the center of the Financial and Entertainment district lies this home! Welcome to 9 Spadina, steps away from the waterfront and many restaurants such as Starbucks, and the CN Tower. This condo enjoys a 30,000 sq ft mega facility which features a Pool, Gym, Basketball Court, Tennis, Track, Golf Simulator, Karaoke, and many more! This unit is also all inclusive of utilities! Right outside public transport and the highway, and one of the bigger corner units in the building, you do not want to miss this! **** EXTRAS **** Existing: S/S Appliances: Fridge, Stove, Range Hood, Dishwasher. Washer/Dryer And Window Coverings, All Elfs. (id:56505)
Century 21 Atria Realty Inc.
374 Grove Hill Crescent
Kitchener, Ontario
Absolutely delight 3 Bed plus loft detached home, filled with natural light with lots of large windows, chef's kitchen with huge island, specifically designated dining area, upstairs offers nice size bedrooms, Master with super shower ensuite, loft area can be used for multiple purposes, laundry on second floor. Unfinished Basement awaits your creativity. Beautiful back yard with Gazebo is perfect to enjoy evening or entertaining. Close to schools, parks, trails, HWY, in one of the desirable neighborhood's of Kitchener, Book your appointment today!!! **** EXTRAS **** Spacious open concept layout, decent size bedrooms, upgraded kitchen. (id:56505)
RE/MAX Real Estate Centre Inc.
16 Deanna Drive
Wasaga Beach, Ontario
Discover this beautiful home in the prestigious Wasaga Sands Estate, featuring a custom-built ranch-style bungalow. With over 3800 sqft of well-designed living space on a prime estate lot, this property boasts a charming stone & stucco exterior with distinctive rooflines. Upon entering, you are welcomed by an open-concept floor plan that ensures a seamless flow thru-out the main living areas. The formal dining room, with its impressive 12-foot ceilings, leads to a chef-friendly kitchen equipped with granite countertops/breakfast bar & high-end Bosch appliance—ideal for both everyday meals & entertaining. The great room, featuring a unique vaulted ceiling, provides a spacious & inviting area for relaxation & gatherings. Lovingly maintained by its original owners, this home radiates class with elegant crown molding, decorative columns thoughtful design. It includes 5 spacious bedrooms & is well-suited for a growing family or multi-generational living. The primary suite offers a serene retreat with a tray ceiling, soft lighting, a spa-like 5PC ensuite with a soaker jet tub & a generous walk-in closet. Two additional BDRMS on the main floor provide flexible space for family/guests. Practical features include a main floor laundry with access to the heated triple-car garage (private driveway accommodating up to 10 vehicles). The beautifully landscaped yard, equipped with in-ground sprinklers, ensures easy maintenance and a lush appearance. Enjoy outdoor living on the 2-tier deck with a gas-bib BBQ, perfect for year-round gatherings. Additional highlights include hardwood flooring, recessed lighting & crown molding. Central gas heating & air con ensure year-round comfort. Located near beaches/ski hills & trails, this property offers year-round recreational opportunities & is conveniently close to the GTA for an easy commute. The home shows exceptionally well, reflecting its classy appearance and the care of its original owners. Quick close availability. (id:56505)
Right At Home Realty Brokerage
1291 Niagara Parkway
Fort Erie, Ontario
!!WATERFRONT ALERT!! THIS QUIET, PRIVATE, PRIME 1.15 ACRE LOT ON THE NIAGARA RIVER IS A RARE FIND & PRICED TO SELL. Loved by the same family for 30 years, this three bedroom ranch BUNGALOW with attached DOUBLE GARAGE offers glorious unobstructed views of the Niagara River and Skyline to the East and nature at it's best and finest to the West. Sitting on just over AN ACRE of PRIME REAL ESTATE, there is more than enough room for whatever your mind can imagine. OVERSIZED rooms throughout. The DRY BASEMENT is a clean slate and can be easily finished for additional living space, if required. Great bones. BRING YOUR FAMILY AND MAKE THIS GEM YOUR OWN. (id:56505)
Royal LePage NRC Realty
38 Oceanic Drive
Stoney Creek, Ontario
Nestled in the serene embrace of nature, this charming detached 3 bedroom home offers a rare opportunity to reside in tranquility near lake Ontario. Situated amidst lush greenery, it boasts a prime location, backing onto a tranquil pond, where the soothing sounds of water meet the symphony of chirping birds and rustling leaves. The property's enchanting surroundings provide a sanctuary from the hustle and bustle of everyday life, inviting you to unwind and reconnect with nature. Whether enjoying peaceful strolls along the nearby trail or simply basking in the beauty of the landscape from the comfort of the home's spacious interiors, this home promises a lifestyle of serenity and rejuvenation. (id:56505)
Revel Realty Inc.
3 Hughes Street
Collingwood, Ontario
Welcome to this beautiful 3 bedroom, 2.5 bathroom semi detached home in Collingwood. Located in a great subdivision, this home is the perfect spot to raise your family, retire or a great investment. Main floor offers a great sized living room with gas fireplace and is open to the kitchen/dining room. The kitchen has a breakfast bar perfect for extra seating, stainless steel appliances and access to a back deck ideal for BBQ-ing! Inside entry to the garage with landing and coat closet, providing convenience when entering the home. The 2pc bathroom on the main floor is perfect for guests. New lighting, laminate floors, larger foyer, AC and fully fenced yard, make this home move in ready. The second floor offers double doors to a primary bedroom, with walk-in closet and 4-pc ensuite with lots of light. Two additional rooms offer large windows, full closest and extra room for office/bedrooms, plus another 4 pc bathroom. The covered front porch is a great feature to enjoy all summer long, rain or shine. With a short 5 minute drive to Blue Mountain or a 4 minute drive to downtown Collingwood and the waterfront, this is the perfect 4 season community with everything close by. This home is waiting for its new owners, so book a viewing today. (id:56505)
Royal LePage Locations North
17a Cundles Road E
Barrie, Ontario
WELL-MAINTAINED HOME CLOSE TO ALL AMENITIES FEATURING A BEAUTIFULLY RENOVATED KITCHEN! Welcome to 17A Cundles Road East. This charming semi-detached back split home is ideally located close to Highway 400, shopping centers, dining options, the mall, schools, a community center, and downtown, and is conveniently situated on a bus route. The property boasts excellent curb appeal with a stunning stone front, lush garden beds filled with vibrant greenery, and a well-manicured lawn. The driveway offers parking for three vehicles and easy side-door entry. The newly renovated kitchen features quartz counters, white cabinets with modern hardware, a stylish subway tile backsplash, and stainless steel appliances. The combined dining and living room showcases easy-care vinyl flooring, a cozy electric fireplace, crown moulding, and a sizeable front-yard view window. Three good-sized bedrooms feature soft carpet underfoot, providing comfort and coziness. The bright, fully finished walkout basement offers in-law capability, perfect for extended family living or guest accommodations. The fenced backyard is a gardener's delight, presenting beautifully landscaped gardens, a charming patio, and mature trees that provide privacy. This #HomeToStay offers convenience, style, and comfort! (id:56505)
RE/MAX Hallmark Peggy Hill Group Realty
2 Mapleton Avenue
Barrie, Ontario
Plenty of Space for the Whole Family. Over 2,200 Sq Ft of Finished Living Space. Move-in Ready with an In-Law Suite. Well Maintained 3+2 Bedroom 2.5 Bathroom Home in Highly Desirable Neighbourhood. Close to Everything! Highway, Schools, Park, Shopping, Groceries, Bus Stops and More! As you Step into this Bright Home, You are Welcomed by a Grand and Inviting Foyer with 12' ceilings. Up the Steps Leads you to the Main Level with a Functional Open Living and Dining Area, which leads to a Large Eat-In Kitchen that would fit the Whole Family, with a Walkout to a Raised Deck Making it a Great Seating Area overlooking the Large Backyard. Perfect for Entertainment and Enjoying the Outdoors with Loved Ones. Towards the back of the home are 3 Bedrooms and 2 Bathrooms, Including a well-sized Master Bedroom Overlooking the Backyard. With an Ensuite Bathroom and a Walk-In Closet for the Ultimate Convenience. The Basement Contains Great Additional Living Space that could be an In-Law Suite or Extra Space for Large Families. The Basement is Accessed down the Steps form the Foyer and can be Separated or Combined with the Main Floor. It contains an Open Concept Living area and Kitchen, in Addition to Two More Well-Sized Bedrooms and a Full Bathroom. The home has a 1.5 Car Garage which Provides Inside Access to the Foyer. Come have a Look at this Wonderful Home! All you Need to Do is Move In and Enjoy! (id:56505)
Michael St. Jean Realty Inc.
17a Cundles Road E
Barrie, Ontario
WELL-MAINTAINED HOME CLOSE TO ALL AMENITIES FEATURING A BEAUTIFULLY RENOVATED KITCHEN! Welcome to 17A Cundles Road East. This charming semi-detached back split home is ideally located close to Highway 400, shopping centers, dining options, the mall, schools, a community center, and downtown, and is conveniently situated on a bus route. The property boasts excellent curb appeal with a stunning stone front, lush garden beds filled with vibrant greenery, and a well-manicured lawn. The driveway offers parking for three vehicles and easy side-door entry. The newly renovated kitchen features quartz counters, white cabinets with modern hardware, a stylish subway tile backsplash, and stainless steel appliances. The combined dining and living room showcases easy-care vinyl flooring, a cozy electric fireplace, crown moulding, and a sizeable front-yard view window. Three good-sized bedrooms feature soft carpet underfoot, providing comfort and coziness. The bright, fully finished walkout basement offers in-law capability, perfect for extended family living or guest accommodations. The fenced backyard is a gardener's delight, presenting beautifully landscaped gardens, a charming patio, and mature trees that provide privacy. This #HomeToStay offers convenience, style, and comfort! (id:56505)
RE/MAX Hallmark Peggy Hill Group Realty Brokerage
499 Palmerston Boulevard
Toronto C01, Ontario
Well Appointed All Brick 3 Story Triplex Semi On The Highly Desired Palmerston Blvd! Private Parking For 2. Secluded 29x139 Lot With Beautiful Serene Backyard. Owner Occupied Since 89. Property Consists Of 3 Units. Main floor: 2 Bedroom 1 Bathroom W/Fireplace, Dinning Room & Kitchen. 2nd & 3rd Floors: 2 Bedroom 2 Bathroom W/Fireplace, Dinning Room, Kitchen, Sunroom & Walkout To Deck. Home Is Much Larger Than It Looks. Each Suite Has Separate Utility Accounts, Furnaces & 8 ft Ceilings. Ideal For Live In/Rent Or Can Easily Be Converted To Large Single-Family Home As It Was Originally. An Incredible Opportunity In One Of The Most Sought After Neighbourhoods, Palmerston/Little Italy. TTC, Subway Stations, University Of Toronto, Shopping & More Just Steps Away. (id:56505)
RE/MAX Hallmark Realty Ltd.
120 Bethune Avenue
Welland, Ontario
Fully newly finished 2-bedroom basement apartment in a vibrant, family-friendly neighborhood. Features spacious bedrooms, modern bathroom, open-concept living and dining area, fully equipped kitchen with new stainless steel appliances and granite countertops, in-suite laundry, elegant flooring, and energy-efficient LED lighting. Prime location close to shopping, dining, entertainment, parks, schools, and public transit. Parking available. Utilities not included. Minimum 1-year lease required, available immediately. References, credit check, and first and last month's rent deposit needed. Make this beautifully finished apartment your new home today! (id:56505)
Right At Home Realty
911 - 145 Hillcrest Avenue
Mississauga, Ontario
Welcome to your new home! This beautifully renovated condo offers the perfect blend of comfort and convenience in a family-friendly neighborhood. Spacious 2 bedrooms and 2 bathrooms plus a versatile den that can serve as a home office, guest room, or extra storage space. Nestled in a welcoming, family-friendly neighborhood. Recently updated kitchen and bathrooms featuring modern fixtures and finishes. Situated next to Cooksville GO Station, you'll enjoy seamless commuting and easy access to Toronto and beyond. Just minutes away from Square One Shopping Centre, you'll have world-class shopping, dining, and entertainment at your doorstep. Close to all essential amenities including schools, parks, grocery stores, and more. Don't miss out on this incredible opportunity to own a stunning condo in one of Mississauga's most desirable locations! (id:56505)
Save Max Re/best Realty
13 Legend Lane
Brampton, Ontario
TRULY AMAZING!!! Would you like a 2 Story home with over 3200 Sq. Ft. of Living Space, 5 washrooms, 6 bedrooms, separate entrance to a LEGAL basement apartment unit with its own separate entrance, kitchen, living room, 2 bedrooms, 2, 3 piece washrooms, & its own laundry? Then look no further as this beautiful home with upgraded hardwood floors, , new windows in last 3 years, new roof within last 5 years, granite kitchen counter tops, 36x36"" Saltillo Ceramic Tile, tons of sunlight coming through the windows is waiting for you. Purchasing this home with a legal unit makes all the differences in the world when it comes to affordability. The back yard is truly tranquil with an outdoor gazebo to enjoy time with family and friends, beautifully landscaped and minimal upkeep. Location is always a big factor and this home is nestled in an area that is in close proximity to an airport for those who love to travel, close to major arteries for Hwy access, shopping centers, schools etc. An additional feature is the amount of parking available with a double wide driveway, 2 bay garage, amounting anywhere from 6-8 vehicles being able to fit. Book soon to see this truly amazing, wonderful home and we hope it will fulfill your search for your dream home! (id:56505)
Ipro Realty Ltd.
1802 - 156 Enfield Place
Mississauga, Ontario
Elegant Tiara Condo, apprx 887Sq feet. Large master bedroom w/walk-in closet, spacious kitchen with big cherry cabinet, ceramic floor, brkfst bar, walk out to balcony with fantastic north view, well maintained, located in the heart of mississauga square one area, close to all amenities and public transit, minutes to hwy 403/401/airport, convienent location. **** EXTRAS **** Fridge, Stove, Microwave, Laundry in as is condition. (id:56505)
Street Master Realty Ltd.
1 - 82 Maitland Street
Toronto C08, Ontario
Location Meets Style & Delivers Us A Beautifully Renovated 1100 Sq Ft. Super Spacious Two Bedroom Apartment Boasting 9 Feet Ceilings, Bright Bedrooms With Lots Of Natural Light, Recently Renovated, Gorgeous Kitchen & A Living Room Big Enough To Host All Of The Summer Gatherings. Laundry Is Available In The Building. Connect Today To Live In This Gem And Fall In Love With This Trendy Neighbourhood! **** EXTRAS **** Full Renovation less than 5 years old, Newer Stainless Steel Appliances, All Window Coverings & All Light Fixtures. Please Note This Unit Is In The Sub Basement But Very Large Egress Windows. No Laundry In Unit but just down the hall. (id:56505)
Bay Street Integrity Realty Inc.
72 Wakefield Boulevard
Angus, Ontario
This newly built, spacious 2-story home offers 2,285 square feet of modern living space. The home features 4 generously sized bedrooms and 2.5 bathrooms, perfect for a growing family. The open-concept main floor includes a stylish kitchen, dining area, and living room, ideal for entertaining. The master suite comes with an ensuite bathroom and ample closet space. Additional features include a two-car garage and energy-efficient systems. Located in a desirable neighborhood, this home is ready for you to move in and make it your own! (id:56505)
Century 21 B.j. Roth Realty Ltd. Brokerage
523 Elizabeth Street
Midland, Ontario
Top 5 Reasons You Will Love This Property: 1) Delightful residence nestled in an exceptional locale, exuding a captivating curb appeal that sets it apart 2) This versatile space has the potential to transition between a functional office setup and a snug residential retreat, catering to diverse needs 3) Revitalized with recently installed new flooring, the interior exudes a fresh and modern ambiance, elevating the overall atmosphere 4) Generous parking space ensures the ultimate convenience for both residents and guests 5) Positioned in the heart of downtown, relish the advantages of residing in a central hub, offering effortless access to a plethora of shops, restaurants, and more. Age 101. Visit our website for more detailed information. (id:56505)
Faris Team Real Estate Brokerage
523 Elizabeth Street
Midland, Ontario
Top 5 Reasons You Will Love This Property: 1) Delightful residence nestled in an exceptional locale, exuding a captivating curb appeal that sets it apart 2) This versatile space has the potential to transition between a functional office setup and a snug residential retreat, catering to diverse needs 3) Revitalized with recently installed new flooring, the interior exudes a fresh and modern ambiance, elevating the overall atmosphere 4) Generous parking space ensures the ultimate convenience for both residents and guests 5) Positioned in the heart of downtown, relish the advantages of residing in a central hub, offering effortless access to a plethora of shops, restaurants, and more. Age 101. Visit our website for more detailed information. (id:56505)
Faris Team Real Estate Brokerage
359 Limerick Street
Innisfil, Ontario
Location! Location! Location! Welcome to a waterfront paradise on Cooks Bay! This exquisite home boasts 5 spacious bedrooms and 4 beautifully appointed bathrooms, perfect for a family looking for comfort and luxury. Step into the backyard oasis featuring a sprawling deck, ideal for entertaining guests or simply enjoying the breathtaking views of the water. The covered sitting area allows for relaxation even on sunny days, providing a serene retreat right at home. Recently renovated, this property offers modern amenities and stylish finishes throughout, ensuring a blend of functionality and elegance. Whether it's cozy evenings by the fireplace or outdoor gatherings by the water, this home offers the perfect setting for every occasion. $150K was invested in renovation and update to the property. Great Opportunity for sole principal end users and/or investors. Rough-In Kitchen and Laundry Room for Great potential to convert an additional second separate unit for more potential rental income. Just move in and enjoy. A must see home. **** EXTRAS **** Fridge, Stove, Oven, Dishwasher, Microwave, All Existing Electrical Light Fixtures, All Existing Window Coverings, All Existing Wall Mount Heat Pump Units, Water Softener, Hot Water Tank, Removable Docks. (id:56505)
RE/MAX Premier Inc.
51 Long Branch Trail
Brampton, Ontario
Welcome to 51 Long Branch Trail, a stunning corner semi-detached home in a prime location. This residence offers approximately 2,800 sq ft of living space, featuring 5 bedrooms and 4 bathrooms. Upgraded throughout with 9-foot smooth ceilings, abundant pot lights, and an open-concept floor plan. The kitchen is fully upgraded with high-end appliances. The finished basement apartment includes a full kitchen, a secondary laundry room, and a separate entrance. The backyard is fully interlocked and features a garden shed and cedar trees for added privacy. (id:56505)
Homelife Kingsview Real Estate Inc.


