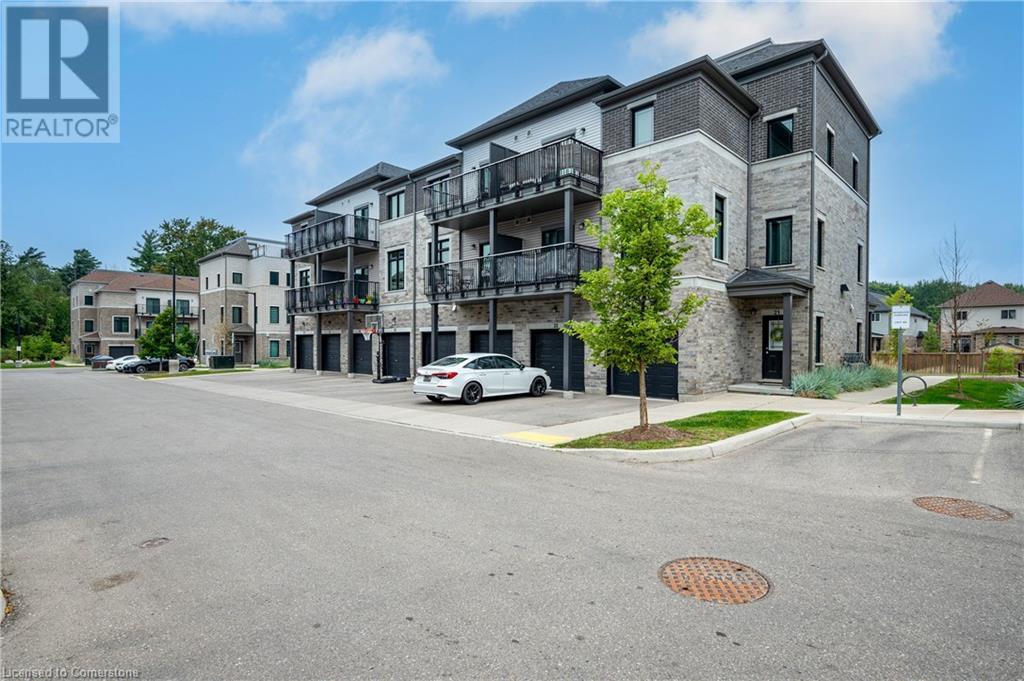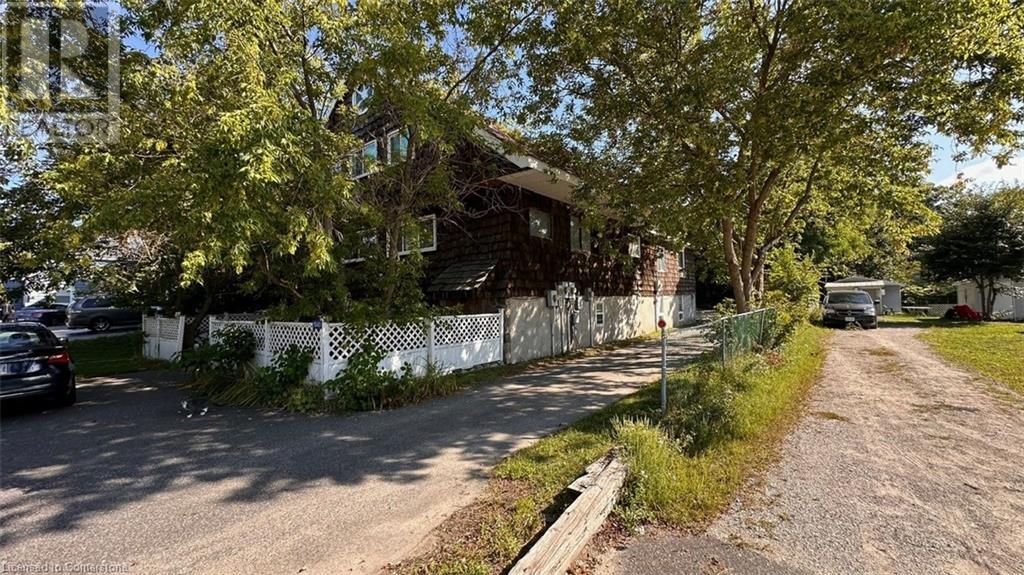BOOK YOUR FREE HOME EVALUATION >>
BOOK YOUR FREE HOME EVALUATION >>
107 Westra Drive Unit# 27
Guelph, Ontario
Welcome to 27-107 Westra Dr, featuring the stunning Soho Floorplan, the largest design on-site, & a rare 3 bedroom, 3 balcony setup with over $20,000 in upgrades. Nestled on a quaint street in a quiet, family-friendly neighborhood, this home offers a perfect blend of elegance & functionality. Upon entry, you'll be welcomed by a spacious family room adorned with hardwood floors. Access to laundry facilities for your ease & storage. The breathtaking kitchen boasts upgraded white cabinetry, a stylish back splash, & striking stone counter tops. High-end SS appliances elevate the cooking experience, while the enormous center island serves as a focal point for casual dining or entertaining. The adjacent sun-drenched dining area is perfect for formal gatherings. The living room, also with solid hardwood floors, flows seamlessly from the kitchen & dining area. Sliding doors lead to a serene balcony, ideal for unwinding or hosting outdoor gatherings. A convenient powder room completes this level. Upstairs, the spacious primary bedroom features a double closet & sliding doors to a private balcony. Two additional generously sized bedrooms offer plenty of closet space. The pristine 4-piece bathroom includes a shower/tub combination & a sleek vanity with stone counter tops & upgraded white cabinetry. On the top floor, a bonus room awaits, perfect for an office or workout area. Step out to your spectacular private rooftop patio, perfect for relaxation & entertaining. Located just steps from Ellis Creek Park & Mitchell Park, enjoy picturesque walking trails. The West End Community Centre, with its skating rinks & pool, is also nearby. Families will appreciate the proximity to Mitchell Woods Public School. Additionally, multiple shopping centers, including Costco & Zehrs, as well as various dining options, are conveniently close by. This home is a perfect blend of luxury & convenience, making it an ideal choice for families. Don't miss the opportunity to make it yours! (id:56505)
RE/MAX Twin City Realty Inc.
49 Robertson Crescent
Kitchener, Ontario
This is the home you’ve been waiting for! Nestled on a serene crescent in the family-friendly Brigadoon neighbourhood of South Kitchener, this impressive executive home is brimming w/ recent upgrades, a meticulously maintained interior, & a stunning backyard oasis w/ an inground pool. Spanning over 3,000 SF of beautifully finished living space, this lovely executive home features 3 bedrms & 3 bathrms. Step inside & be greeted by a grand 2-storey entry that leads to a bright, spacious, open-concept layout filled w/ natural light. The beautifully renovated, custom kitchen is a chef’s delight, boasting a lrg centre island w/ built-in electric fireplace, quartz countertops, premium appliances, backsplash, wooden pastry prep station & dry bar, & features both an integrated dining & breakfast area. The oversized formal living rm w/ gas fireplace & built-in entertainment unit, offers direct access to the backyard, making it the perfect space for gatherings & entertaining. Completing the main floor is a newly updated laundry/mudrm & a 2-pce bath. Upstairs, the luxurious primary suite awaits, complete w/ custom walk-in closet, & a 5-pce spa like ensuite featuring dual sinks, freestanding spa tub, & a tiled glass shower w/ rain shower fixture, & heated floors. Two additional spacious bedrms & an updated 4-pce bath complete the second floor. The fully finished basement features a wet bar, lrg rec rm w/ games area, & plenty of additional storage. Engineered hardwood floors throughout the main & upper, & California shutters throughout add a touch of elegance to the home. Outside the home, is fully landscaped w/ an interlocking driveway & your very own backyard retreat, complete with lrg deck, inground pool, cozy firepit, all surrounded by privacy w/ mature trees! Prime location: close to schools, parks & walking trails, a plethora of natural areas, shopping, restaurants, Conestoga College, golf courses, & quick access to the 401! This can be your dream home-this home won't last! (id:56505)
RE/MAX Twin City Realty Inc.
18 Martha Court Court
Fenwick, Ontario
Welcome to 18 Martha court! An incredible bungalow located on a quiet family friendly court featuring a fantastic basement apartment with walk-up entrance! Enjoy an open concept main level layout with hardwood floors and a 15ft vaulted ceiling in the living room. Beautiful custom wood cabinetry in the kitchen with island and gas range. Enjoy the convenience of a main level laundry room with inside entrance from the garage. The primary bedroom is complete with a walk-in closet and 4 piece ensuite featuring a soaker tub. The guest bedroom benefits from convenient access to the main floor 3 piece washroom. The basement is the perfect guest suite or apartment featuring a full kitchen, dining and family room area with gas fireplace, laundry area, and separate walk-up entrance from outside. Gorgeous mature trees surround the property offering privacy in a serene setting to be enjoyed. Book your showing today! (id:56505)
Exp Realty
12 Queen Street
St. Catharines, Ontario
Beautifully Maintained Asian Restaurant, with Basement, Office, Walk-In Chiller, and Commercial Grade Equipments. Rent Approximately 7000$ Lease for 5 Yrs and Option to renew for 5yrs can be Converted into any Concept or Cuisine. **** EXTRAS **** All Chattels & Fixtures are owned by the Seller (id:56505)
Royal LePage Certified Realty
377 Fitton Street
Midland, Ontario
BEAUTIFULLY UPDATED 3-BEDROOM HOME ON A QUIET CUL-DE-SAC IN MIDLAND! Welcome to your new home in Midland! This renovated, move-in-ready semi-detached gem is bursting with potential and ready to impress. Nestled in a peaceful cul-de-sac, just moments from Highway 12 and the stunning shores of Georgian Bay, this location offers the perfect balance of tranquillity and convenience. Step into the spacious open-concept living and dining areas, where natural light pours through a large window, creating a warm and inviting atmosphere. The larger kitchen offers plenty of space for meal prep and entertaining guests. The main level boasts three generous bedrooms, perfect for a growing family or hosting guests, all serviced by a stylishly updated 4-piece bathroom. Downstairs, the spacious basement offers endless possibilities for customization and development. Whether you dream of a cozy family room, a home gym, or additional living space, the potential is yours to unlock! Complete with central air and an attached garage, this home has everything you need to start living your best life in Midland. Enjoy the outdoors with front and rear decks, perfect for morning coffee or evening relaxation. Seize the chance to make this house your #HomeToStay! (id:56505)
RE/MAX Hallmark Peggy Hill Group Realty Brokerage
102 - 4655 Glen Erin Drive
Mississauga, Ontario
Absolutely Stunning 2 + Den Spacious Ground Floor Executive Suite In The Heart Of Erin Mills Mississauga With Huge Personal Patio With Modern Finishes. Large 2 Bedrooms And Den Is Big Enough To Be Used As A Bedroom Or Office. Open Concept Layout, 9Ft Ceilings, S/S Appliances, Big Cabinets For Extra Storage, Centre Island. 2 Full Baths With Tub And Stand Up Shower, 1 Parking & 1 Locker. Easy access to the Unit. No waiting for the Elevator! An Abundance Of Natural Light With Floor To Ceiling Windows. Situated On 8 Acres Of Extensively Landscaped Grounds & Gardens. 17,000Sqft Amenity Building W/ Indoor Pool, Steam Rooms & Saunas, Fitness Club, Library/Study Retreat, & Rooftop Terrace W/ B.B.Q.'S. Next To Top Schools(John Fraser), Erin Mills Mall, Grocery Stores, Park, Public Transit, Hwy, Hospital, Community Centre, Library, And Much More. **** EXTRAS **** White cabinet in Kitchen and in Den. Tenant Pays Hydro. (id:56505)
Homelife/miracle Realty Ltd
3483 Widdicombe Way Unit# 13
Mississauga, Ontario
Rare bright and airy two-storey unit overlooking a serene wooded area, featuring a private ground-level walk-out patio, perfect for relaxation and privacy. Immaculately maintained, this home offers an open-concept living space with laminate flooring, stainless steel appliances, and quartz countertops in the kitchen. It includes two bedrooms, two full baths, and one half bath, one locker and one underground parking spot. Enjoy ideal convenience with proximity to schools, University of Toronto-Mississauga Campus, various parks, Erindale GO, South Common Mall, Erin Mills Town Centre, Credit Valley Hospital, and the South Common Community Centre and Library (currently undergoing an exciting $45 million renovation). Major highways and a host of other desirable amenities are just minutes away. With a great walk score, most errands can be accomplished on foot-ideal for a healthy lifestyle! (id:56505)
Sotheby's International Realty Canada
208 - 340 Ferrier Street
Markham, Ontario
This is a Sub-Lease from 2024/09/01 to 2026/09/30. Open concept office conveniently located in a primelocation in Markham. This office space offers new vinyl flooring, 4 private offices, boardroom withnatural light, large lunchroom with kitchenette and ample free parking on site. Close to major highways(404 &407), shops, restaurants, cafes and grocery. Ideal for professional office use. **** EXTRAS **** Furniture* (id:56505)
Union Capital Realty
906 - 2 Anndale Drive
Toronto, Ontario
Welcome to Tridel's Luxurious Hullmark Centre Condos. This Large and Spacious ONE Bedroom ONE Washroom unit offers 589 sq ft of living space and Green Park EAST Views. This unit offers Furnitures Free. Walk Out Balcony, 9"" Ceiling, Linear kitchen with integrated appliances and Kitchen Backsplash. Sheppard Subway at your door step. Minutes from the 401, restaurants, TTC etc. Luxury Amenities: Steam Sauna, Billiard Lounge, Party Room, Theater, Outdoor Patio, Bbq Area,Swimming Pool, Whirlpool/ Hot Tub, Fitness Center And Many More. Parking Available with $200 more. (id:56505)
Homelife Landmark Realty Inc.
6350 Dorchester Road Unit# 130
Niagara Falls, Ontario
Open concept apartment bungalow with a South facing private walkout terrace overlooking a secluded wooded greenspace. This two-bedroom, 4-piece bathroom, 670 square foot home has in-unit laundry and a great overall layout and location within the wonderful Dorchester Manor community of only 37 units. The windows were upgraded in 2022 which provide wonderful natural light overlooking the patio and gardens. Located within walking distance to all amenities and nearby all that the falls has to offer. Ready to move in anytime! (id:56505)
RE/MAX Garden City - Jordan Clark
3855 Elm St Street
Ridgeway, Ontario
ONE OWNER HOME - WELL MAINTAINED HOME ON A DEEP LOT (200FT) WITHIN WALKING DISTANCE TO ALL AMENITIES. MAIN FLOOR FEATURES EAT-IN KITCHEN, BRIGHT LIVING ROOM, BEDROOM AND 4PC BATH. SECOND FLOOR HAS OVERSIZED BEDROOM AND SECOND BEDROOM NEEDS SOME FINISHING TOUCHES! THE ATTACHED GARAGE COMPLETE WITH LAUNDRY AREA, FURNACE AREA, WORK SHOP AND STILL ROOM FOR YOUR CAR. SO MUCH POTENTIAL FOR EXPANSION. (id:56505)
Royal LePage NRC Realty
1040 Muskoka Road S
Gravenhurst, Ontario
Unique multi-family investment opportunity located in downtown Gravenhurst. This three storey 5-plex generates approximately $4,425 in monthly rent. Annual property tax estimate is $5,774.26. The property consists of five 2 bedroom / 1 bathroom apartment units and is conveniently located walking distance to all essential services. Strong opportunity for value add buyer to acquire a stable apartment asset with rental upside in a Muskoka market that is under supplied in residential rental opportunities. (id:56505)
Royal LePage Signature Realty













