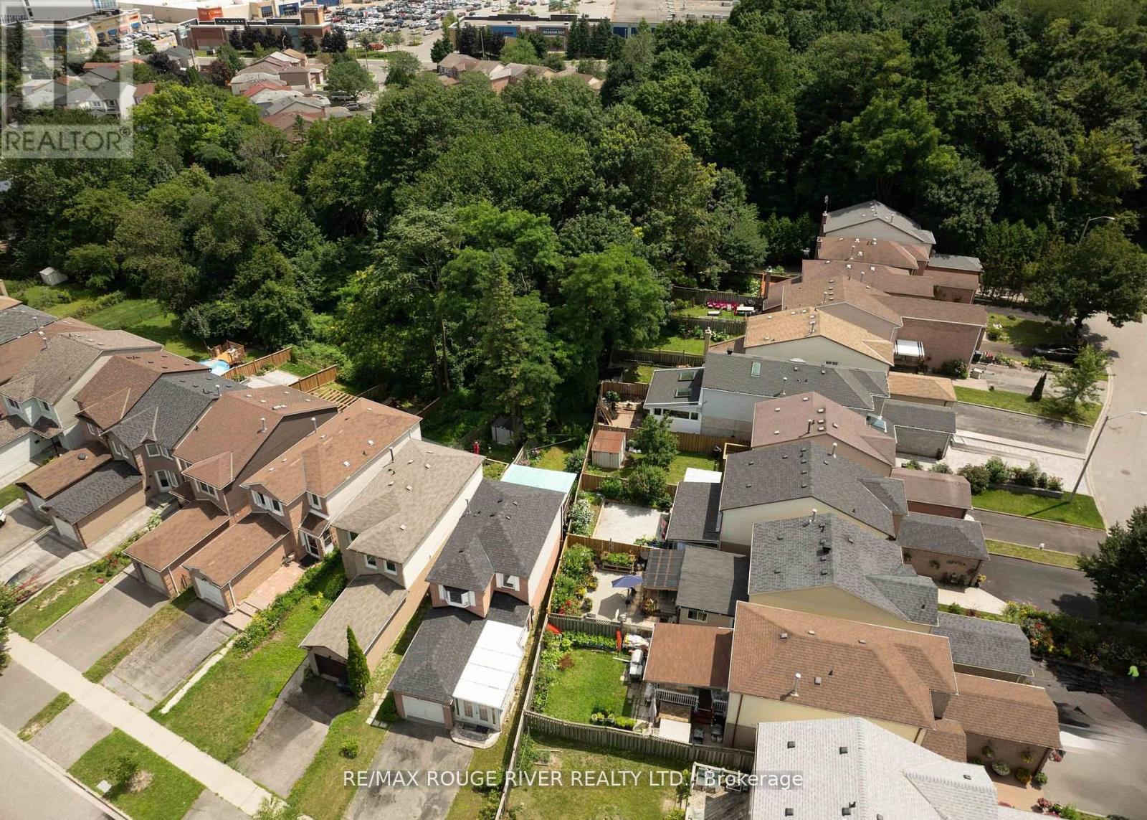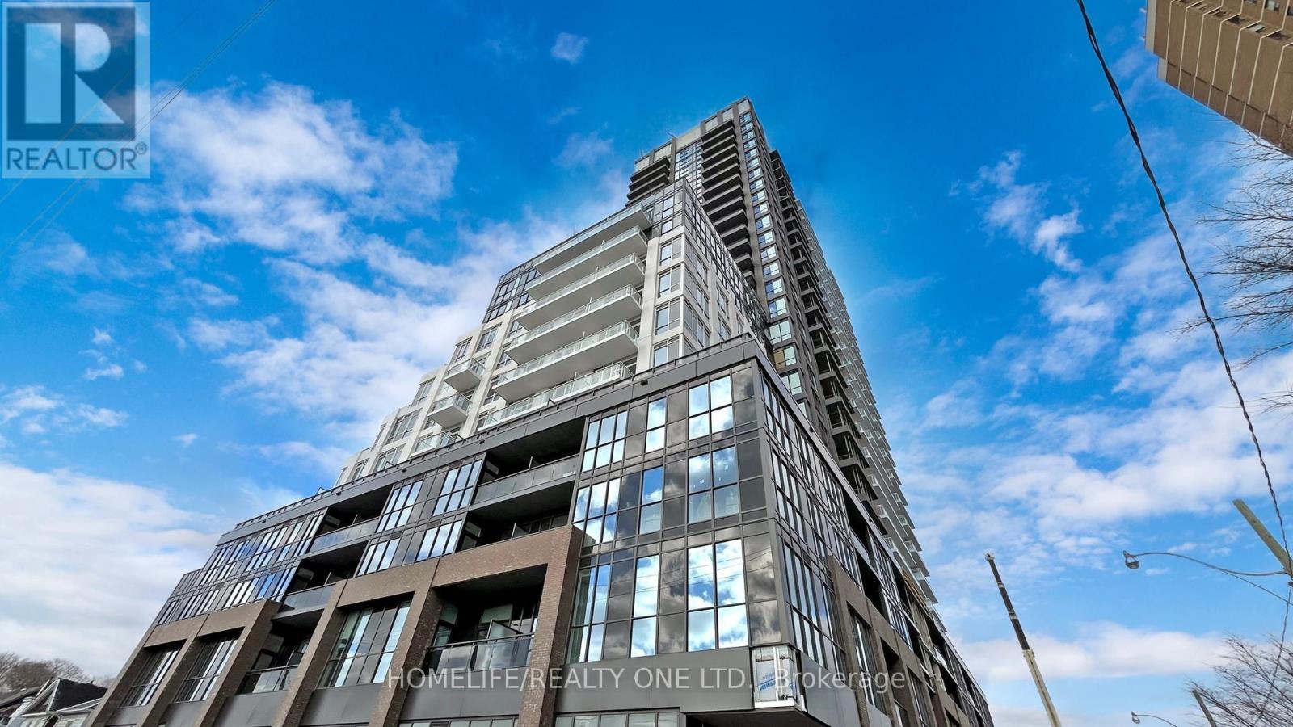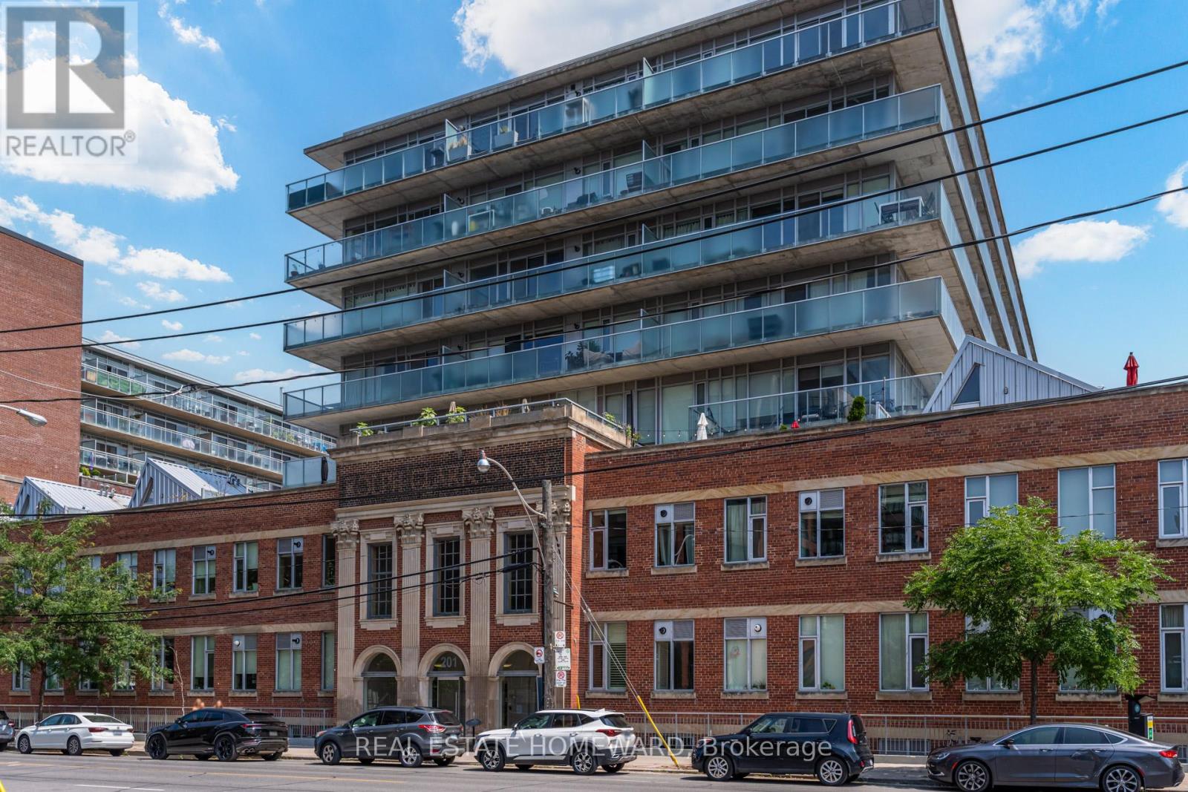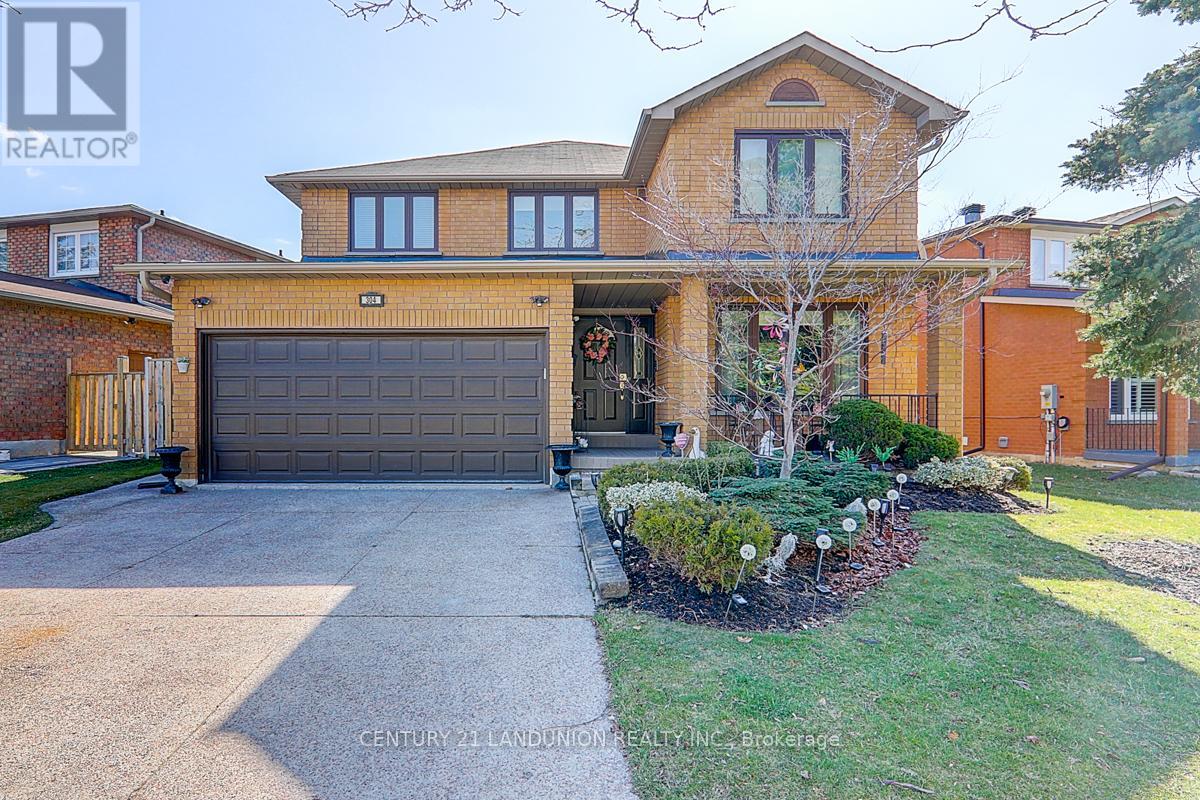BOOK YOUR FREE HOME EVALUATION >>
BOOK YOUR FREE HOME EVALUATION >>
84a Aylesworth Avenue
Toronto, Ontario
Luxury Detached 4-Bdrm + 5-Bath + Fin Basement In Birchcliffe. Steps To Ttc, Rec Centre W/ Pool, Parks. Modern Layout, Harwd Fl Throughout Main & 2nd Lvl, Pot Lights, Crown Mouldings, High Ceil. Eat-In Kitchen W/ 10' Centre Island, Quartz Counters, Backsplash. Family Room W/ 12' Ceil, W/O To Deck, B/I Fireplace. Primary Bdrm W/ 4-Pc Ensuite Including Soaker Tub & Shower, W/I Closet. Fin Basement W/ W/O To Garden & 3-Pc Bath. Mins Drive To Bluffs, 25 Mins Downtown. (id:56505)
Homelife/realty One Ltd.
149 Murison Boulevard
Toronto, Ontario
Location, walking distance to everything, you can't beat this location! TTC on your doorstep, steps to Lucy Maud Montgomery school + St Florence Catholic school + Murison park. Morningside Cinemas, Walmart, restaurants, shopping, easy access to 401 very convenient location. Home backs onto Murison Park enjoy the greenspace in your backyard! Great potential for this home, it's virtually staged, you can make this home your own. Basement features a separate walk-up entrance, second kitchen + bathroom, 4th bedroom. Hardwood on the main floor, stainless steel appliances, large porch/sunroom area when you enter the home, backyard has covered deck for enjoyment. Main floor powder room, good size bedrooms and great potential! (id:56505)
RE/MAX Rouge River Realty Ltd.
20 - 168 Clonmore Drive
Toronto, Ontario
Clonmore Urban Towns In The Birch Cliff District Near Danforth And The Beaches Offer An Amazing Opportunity To Own A 3 Bedroom, 2 Bath, 1,000 Sq. Ft. Plus Condo Townhouse With Bright, Spacious Open Concept Layouts And Contemporary Finishes. 9Ft High Ceilings, Natural Oak Staircase Treads & Handrail, High-Performance Wide Plank Laminate Flooring, European-Inspired Open Concept Kitchen, Quartz Countertops. A Rich Blend Of Style And Flair In A Unique Natural Setting, This Is A Modern Townhome Living The Way You Like It - Fresh, Urban, Connected. Live In A Vibrant Neighborhood Between The Danforth & The Beaches, With An Abundance Of Retail, Schools, Parks, Arenas, & Recreation Centers. (Victoria Park Subway, Kew-Balmy Beach, Scarborough Bluffs Park And Marina, Nearby Danforth Village) **** EXTRAS **** High Energy Appliances Package, Geothermal Heating & Cooling System, In-Suite Controlled Hvac, High-Efficiency Water Heater. (id:56505)
Homelife/miracle Realty Ltd
1604 - 100 Prudential Drive
Toronto, Ontario
Welcome to our beautiful spacious 2 Bedroom Condo with Locker, one underground parking, walkout to Balcony. The Balcony is under construction. It is close to Scarborough Town Centre, Banking, Schools, Place of Worship, Hospital and Midland RT. Ideal for First Time Home Buyers. **** EXTRAS **** Fridge, Stove, Range Hood, Washer, Dryer and all Elf. (id:56505)
Homelife/miracle Realty Ltd
42a Linden Avenue
Toronto, Ontario
This charming 3-bedroom bungalow in the High Kennedy Park area is bright and airy, filled with plenty of natural light. It features hardwood floors, a large eat-in kitchen, and a partially-finished basement with a separate entrance, kitchen, and bathroom. Enjoy a private driveway and an excellent location, just steps from the TTC, Go Station, schools, shops, parks, and places of worship. This home is the perfect blend of cozy comfort and convenience! **** EXTRAS **** Extras include 1 fridge, 2 stoves, all existing light fixtures, a garden shed, and an existing survey (36472543) (id:56505)
Royal LePage Real Estate Services Ltd.
437 - 2789 Eglinton Avenue E
Toronto, Ontario
1 Year old Mattamy Townhouse, nestled in an exceptional location. 1100 Square feet of open concept living space. Boasting 2 bedrooms, 3 Washrooms. Includes a Cozy primary bedroom with an ensuite. This home offers unparalleled comfort. . Enjoy theseamless accessibility to TTC, the new LRT, and Kennedy Subway, making transportation a breeze. With bus stops, subway stations,GO transit, and future LTR within close proximity, commuting becomes effortless. Indulge in the convenience of having all amenitieswithin walking distance, including Shoppers Drug Mart and No Frills. (id:56505)
RE/MAX Millennium Real Estate
1804 - 286 Main Street
Toronto, Ontario
Premium East Exposure Gem In Brand New Boutique Linx Condos * This Light Filled 1-Bedroom Suite Is A True Definition of Function, Style & Comfort * Approx 593 Sq. Ft. Of Well Designed Floor Plan + Balcony w/North/South & East Views * Beautiful Principal Room Will Impress You With Spacious Open Concept Uninterrupted Flow * Ultra Sleek Kitchen Features Quarts Counter, Ceramic Backsplash, Paneled Fridge & More * Primary Bedroom Overlooking Balcony Is Fitted W/ Double Closet * Spa 4-Pc Bath w/Soaker Tub* Foyer w/Double Closet * Ensuite Laundry * Very Reasonable Maintenance Fees * Bloor-Danforth subway line and Danforth Go Station Streetcar * Close to Parks, Green Spaces, Sobeys, Shoppers Drug Mart, Restaurants and lots MORE! Building Amenities Include: Meeting Room, Massive Outdoor Terrace W/BBQ Area, Party Room & Lounge, Media Room, Children's Playroom, Fully Equipped Gym & Fitness Area, Bike Storage, 24Hr Concierge & Security & Management Office On-Site * 2-Outdoor Roof-Top Terraces **** EXTRAS **** Enjoy City Living & Convenience W/All Amenities At Your Finger Tips. Walk, Bike & Pet Friendly * Lake & Trails Stall Away * EasyAccess To All Transit * Jump In & Join This Vibrant Community, You Will Be Proud To Call This Home! (id:56505)
Homelife/realty One Ltd.
B - 45 Briarscross Bsmt Boulevard
Toronto, Ontario
Self Contained One Bedroom Basement Apartment With Owned Kitchen And Washroom. Separate Entrance, Spacious, Shared Laundry, Walking Distance To TTC, Close to Shopping, One Bus To Seneca College, Library, Parks. **Only Consider One Single Tenant**. All Inclusive Except Tenant's Insurance. Extras: Looking For AAA Tenant. Only Consider Single Tenant. References, Rental Application, Full Credit Report & Proof of Income, Photo Ids With Offer. No Pet. Nonsmokers. (id:56505)
Hc Realty Group Inc.
113 - 115 Bonis Avenue
Toronto, Ontario
Brightly lit with natural light, this 1284 square foot ground floor corner unit is one of the largest Juniper Suites offered by the Shepherd Gardens Life Lease Residences of the Shepherd Village, Toronto's largest not-for-profit seniors community. Perfect for the 65+ active independent living seniors who are looking to relocate/downsize, while enjoy many of the same benefits of home ownership without the worries, responsibilities and unexpected costs that maintaining a home can entail. This unit has 2 large size bedrooms with walk-in closets, 2 full bathrooms (one even has a roll-in shower), a sun-filled den, a fully equipped eat-in kitchen, wooden floors throughout, a private terrace (approx 400 sq ft) accessed through glass sliding doors via the dining/living room. One can also find a fitness centre, a beauty salon, a pharmacy/convenience store, a restaurant, activity rooms, a chapel, all within the Shepherd Village complex. For those who would like to venture out for other activities, you're just steps away from shopping, public transit, restaurants, golf course and all other desirable amenities. A resort-style retirement living experience within the city! **** EXTRAS **** Individually Controlled Heating & Cooling. 100% Owner Occupied. No Rentals In Bldg. Locker & Parking Spot Included. Wood-Working Shop & Car Wash, Great Gardens +Patio Area. (id:56505)
Homelife Broadway Realty Inc.
117 North Bonnington Avenue
Toronto, Ontario
3 + 2 Bedroom Golden Brick house. Master Bedroom Addition Above Garage* Finsihed 2 bed room Basement With Private Side Enterence with a kitchen and full washroom* 40 ft * 108 Ft Lo, Well Cared Home in a desirable location in Toronto. Satec school zone. Steps to Ttc, Go Train, Shopping, Library & 15 Mintues To Downtown! (id:56505)
RE/MAX All-Stars Realty Inc.
505 - 201 Carlaw Avenue
Toronto, Ontario
LESLIEVILLE LOFT - A wide and airy floor plan with 10ft ceilings and ample space. Enjoy unobstructed east-facing treetop views on your huge balcony. Gas BBQ line and self-watering planter boxes to grow your own herbs and veggies [3 large planter boxes and wooden floor tiles included]. Tons of kitchen storage, updated cabinets and full size kitchen appliances! Entertain your friends around a spacious island/peninsula with beautiful quartz countertop and waterfall design that seats 5. Stylish concrete ceilings and floors. This wonderful layout provides great flexibility to suit your lifestyle; large living room, with options to set up a desk or dining space. Bedroom fits a king or queen, has custom roller blinds and a large closet with organizers and drawers. Two hall closets. Newer stacked washer/dryer. **** Includes parking and locker. 775 sqft interior + 215 sqft balcony **** Live in Leslieville's landmark address, the iconic ""Printing Factory Lofts @ 201 Carlaw Avenue"". Originally built in 1913 and reimagined in 2010. Ideal low rise building with two elevators. Come home every day to a stunning grand entrance with a double curved staircase and period details. Daily afternoon and overnight concierge. An accessible entrance off of Boston Avenue with charming gate and garden. Ample bicycle storage and visitor parking. A quiet building with friendly neighbours and a real sense of community. **** Walk to brunch, cute shops, many fitness and wellness studios nearby. 24h Dwell Gym. SpinCo, One Academy. Maha's Cafe, Nutbar, Mercury Espresso and Starbucks. Plenty of Patios & Pubs. Ed's Real Scoop every night - this neighbourhood has it all. Jimmy Simpson Park. Leslieville Farmers Market. Bike lanes in all directions. Easy 24h Queen streetcar and the 72 bus to Pape TTC Station in less than 15 minutes. [ Close to two future Ontario Line train stops ]. Tommy Thompson Park and Waterfront Trail... You'll love living here! [ This loft needs to be seen. Offers Anytime ] **** EXTRAS **** Parking P2 #49 (legally described B5), Locker P2 #55 (legally described B65). (id:56505)
Real Estate Homeward
304 Goldhawk Trail
Toronto, Ontario
Step into the perfect family retreat in the highly sought-after Milliken neighborhood! Rarely Found 60' Wide Lot. Impeccably maintained 4 Bedroom home cherished by the same family for over three decades, boasts a generous Approx. 2700 sq. ft per the builder's plan. The large eat-in kitchen features a ceramic floor, Backsplash, and all appliances. Cozy family room with fireplace and walks out to your Amazing Entertainer Paradise Backyard With Inground Swimming Pool. Spacious Primary bedroom features His/hers Closet and 4PC Ensuite. Finished basement with large recreation area and storage space. Prime location and family friendly neighborhood, walking distance to schools, parks, shopping, groceries, restaurants, public transportation and so much more!!! A MUST SEE!!! **** EXTRAS **** RARELY OFFERED Wonderful Well kept home in very high demand area that is certainly a must see! Amazing Swimming Pool For Added Fun In Summer. (id:56505)
Century 21 Landunion Realty Inc.
2020 - 181 Village Green Square
Toronto, Ontario
Discover this vibrant 2-bedroom Tridel condo, now sparkling clean with brand-new laminate flooring. Enjoy exceptional amenities in a prime location with convenient access to Hwy 401 and Kennedy Rd. Just a short walk to TTC, supermarkets, and shopping centers. Built for energy efficiency, this condo is ideal for single professionals, couples, and students. (id:56505)
Century 21 The One Realty
1213 - 5 Greystone Walk Drive
Toronto, Ontario
Welcome to Greystone Walk by Tridel. This highly desired corner suite features 2 spacious bedrooms, 2 modern bathrooms, and a versatile solarium offering over 1150 sqft on a high floor with unobstructed South West view of Downtown Toronto, the CN tower and Lake Ontario. Large windows allow for an abundance of natural light, creating a bright and inviting living space. The open concept living and dining areas are thoughtfully designed to maximize comfort. The kitchen is equipped with sleek stainless steel appliances, white cabinetry, ceramic flooring, tile backsplash and modern pot lights. The solarium can be utilized as a breakfast area or a home office space. Both bedrooms are generously sized, providing ample closet space and comfort with the primary bedroom having a 4 piece ensuite. Additional suite features include ensuite laundry, a spacious foyer, ample of closet space and an open balcony. 2 underground parking spaces and 1 locker included. **** EXTRAS **** Building amenities: indoor pool, visitors parking, security guard, tennis/squash courts, meeting room & other. Located close to Kingston Rd, Kennedy GO & TTC subway station as well as restaurants, cafes, shopping, banks, parks and more. (id:56505)
RE/MAX Metropolis Realty
A - 1127 Markham Rd Road
Toronto, Ontario
Fantastic Opportunity to purchase a turnkey Nail Salon with a loyal client base and low rent. Located in a busy plaza off the corner of Ellesmere Rd and Markham Rd with Rexall and Scotiabank. Current lease includes base rent of $2392 per month and $1390.75 TMI. Sale include all chattels and inventory including 6 pedicure stations and 4 nail stations with drying station and sterilizer. Owner willing to train and transfer client book to purchaser prior to handoff. (id:56505)
Keller Williams Advantage Realty
18 Atkinson Avenue
Toronto, Ontario
Amazing & Unique Property on Beautiful (64x190 Ft) Perfectly Manicured Lot. House was renovated in 2020. 3 Bedrooms, 3 Full Modern Washrooms, Finish Basement with Separated Entrance. Carpet Free House. Ondura Panels Roof, Tankless Water Heater, Economical Hydronic Heating in Floors and Hydro radiators in Basement. Garage Has 60amp Power and Rough in Washroom- great potential for Garden Suite. Wooden & Interlocking patios. Fantastic, unbeatable location with Muskoka feeling and close to all city amenities, schools, U of T Scarborough Campus, and 401.. **** EXTRAS **** :Fridge, Stove, B/I Dishwasher, Washer,Dryer,C/VAC, outlet for duckless air condition, garden shed (id:56505)
Gowest Realty Ltd.
113 - 1450 O'connor Drive
Toronto, Ontario
**Turn Key Health Care Business** Administering Classes To Teach First Aid and CPR Training And Grant Certificates Required For Majority of Public Sector Jobs, College & University Admission Requirement, Hospital Staff, Health Care Professionals And Private Career Colleges. Contracts with Michael Garron Hospital and Womens College Hospital and More. Very busy Thriving Business with room for Growth And Expansion. (id:56505)
RE/MAX All-Stars Realty Inc.
3525 - 135 Village Green Square
Toronto, Ontario
Stop Searching! Bright, spacious and well kept unit at Solaris II by award winning Tridel. Stunning & Unobstructed East View Of The City. Bright And Sunlight Filled Throughout The Day. Incredible Amenities: Concierge, Exercise Room, Gym, Indoor, Gym, Indoor Pool, Media Room, Visitor Parking. Conveniently Located Close To Transit, 401, Plazas, Shops, Restos, Agincourt Mall, Mins To Stc & More. **** EXTRAS **** Superb building amenities! Gym, Party Room, Sauna, Indoor Pool, Theatre Room, Guest Suites, Rooftop Deck, Concierge, Media Room. Retail Spaces: Convenience Store, Dentist, Eye Doctor in front of Building. (id:56505)
Mehome Realty (Ontario) Inc.
Main - 40 Mcclure Crescent
Toronto, Ontario
Stunning spacious main level family home in a great neighbourhood in Scarborough. 3 big bedrooms, 1bathroom. Large windows letting in natural light. Big backyard. 1 parking space on the driveway. Close to 401, shopping, schools, TTC and parks. Perfect for small family. Students welcome. **** EXTRAS **** Shared laundry on lower level. Tenant pays 50% of hydro, gas and water. (id:56505)
RE/MAX Community Realty Inc.
Lph10 - 2466 Eglinton Avenue E
Toronto, Ontario
PERFECT Locations Steps To Kennedy Subway & The New Eglinton Crosstown Line, Go Train, 24/7 Ttc Access. Large & Spacious Bright Two Bedrooms & Den W/ Two Full Washrooms. Very Low Maintenance Fee. Open Concept Kitchen, Granite Counter Top, New Like Kitchen Cabinets, Strong Rangehood, Attractive Backsplash, Washer & Dryer. All Appliances. Day Care In The Complex Kids Play Ground, 24 Hrs Security. DO NOT MISS THIS LEASE OPPORTUNITY (id:56505)
RE/MAX Ace Realty Inc.
309 - 2799 Kingston Road
Toronto, Ontario
Welcome to the Bluffs Condos, a new, high-end boutique residence in the high demand Scarborough area offering a stunning 1-bedroom , 1-bathroom unit. This spacious and bright bedroom features a custom kitchen island with a countertop and offers breathtaking north views from the building. Residents can enjoy state-of-the-art amenities including a media lounge , concierge services , and an upscale fitness center, minutes away from the Brimley Beach, Bluffers Park Marina, UTSC Campus , Centennial College , Schools, and shopping plazas. this unit also provides direct access to public transit 15 minutes bus ride to downtown, 10 minutes to Scarborough Town Centre Mall. (id:56505)
Century 21 People's Choice Realty Inc.
Bsmt - 420 Milner Avenue
Toronto, Ontario
Welcome to this charming townhouse in the heart of Scarborough, featuring 2 bedrooms and 1 bathroom, offering a perfect blend of comfort and style. Bathed in natural light, each spacious bedroom creates a warm and inviting atmosphere, perfect for relaxation. The separate open concept living and dining room provide ample space for both intimate gatherings and lively entertaining. Situated in a high-demand area close to Highway 401, Centennial College, shopping centers, schools, a public library, hospital, and more. This home is designed to meet all your needs and desires, making it ideal for creating lasting memories. (id:56505)
RE/MAX Metropolis Realty
713 - 1401 O'connor Drive
Toronto, Ontario
Modern & Bright 2+1 in Prime East York! Spacious, Open Concept Layout, with Abundance of Natural Light, and Storage Throughout! Entertainers Delight w/ Walk-out to Oversized Balcony, Gourmet Kitchen (Kitchen Island) Courtz Counters & Stainless Steel Appliances! Steps to Shopping, Entertainment, Restaurants, Parks, Schools + MORE!! Live it UP in this Fresh New Building with Array of Resort Style Amenities - Skyview Fitness Centre, Billiards, Roof-Top Lounge w/ BBQ & Kitchen, Concierge, Visitor Parking, PLUS PLUS!! Urban Convenience meets Nature Lovers Delight - short drive to Woodbine Beach and Steps to Parks w/ Scenic Ravines! Tech Savvy Building w *ELECTRIC VEHICLE Compatible Parking* TESLA READY! Why Wait! Existing Stainless Steel Fridge, Stove, Dishwasher, Hood Fan/Microwave, Washer/Dryer, All Light FixturesExisting Stainless Steel Fridge, Stove, Dishwasher, Hood Fan/Microwave, Washer/Dryer, All Light Fixtures **** EXTRAS **** Existing Stainless Steel Fridge, Stove, Dishwasher, Hood Fan/Microwave, Washer/Dryer, All Light FixturesExisting Stainless Steel Fridge, Stove, Dishwasher, Hood Fan/Microwave, Washer/Dryer, All Light Fixtures (id:56505)
Property.ca Inc.
34 Morrish Road
Toronto, Ontario
Highland Creek Village, By University Of Toronto. Zoning Cr Mixed Use Mid Rise Condo Development Gfa 75,000Sqft. Zoning For Nursing/Retirement Home Development. All Medical Uses. Joint Venture Partnership 50% ownership. **** EXTRAS **** Highland Creek By Uoft. Area Of Many New Midrise Condo Approved Developments. *For Additional Property Details Click The Brochure Icon Below* (id:56505)
Ici Source Real Asset Services Inc.

























