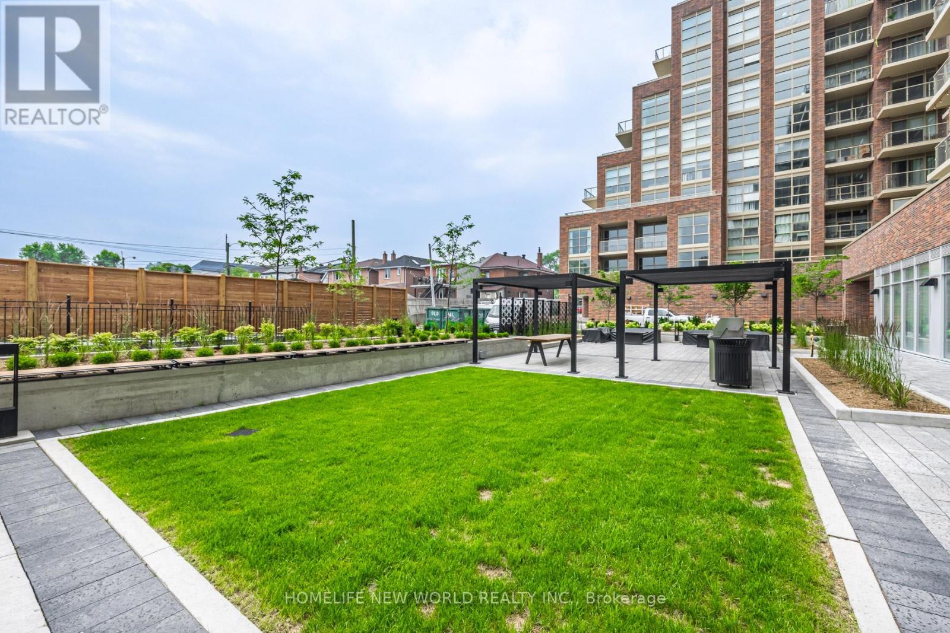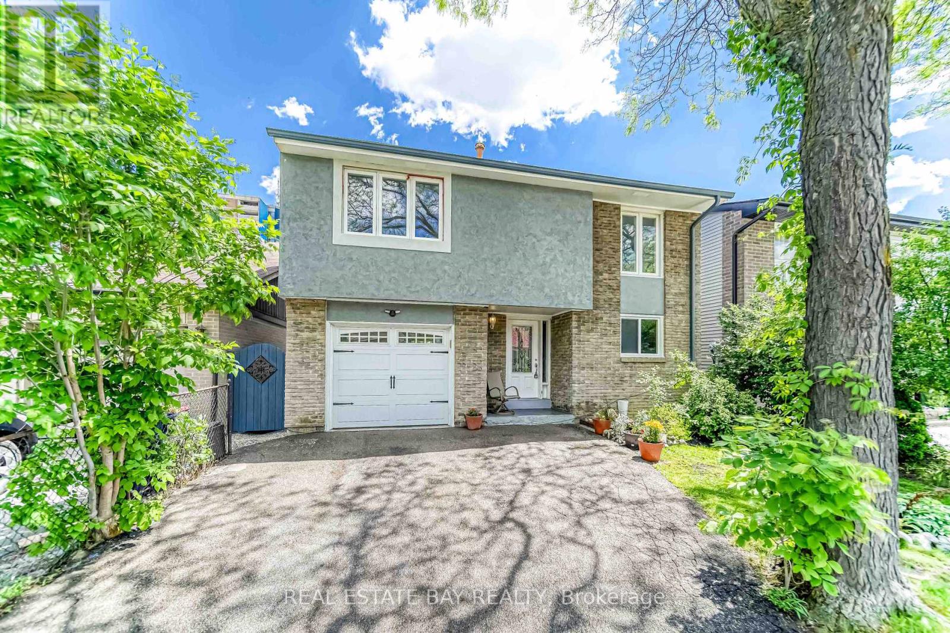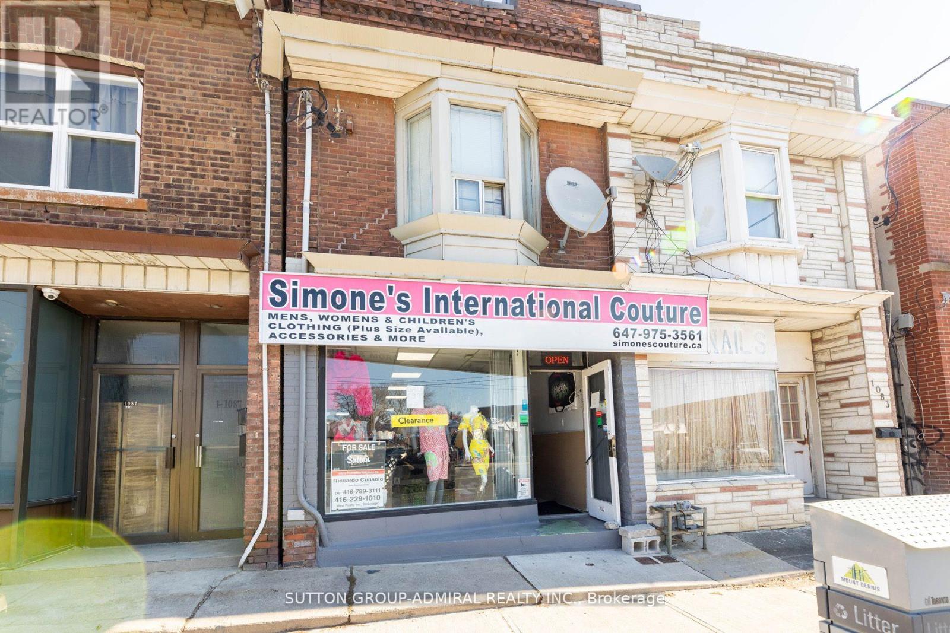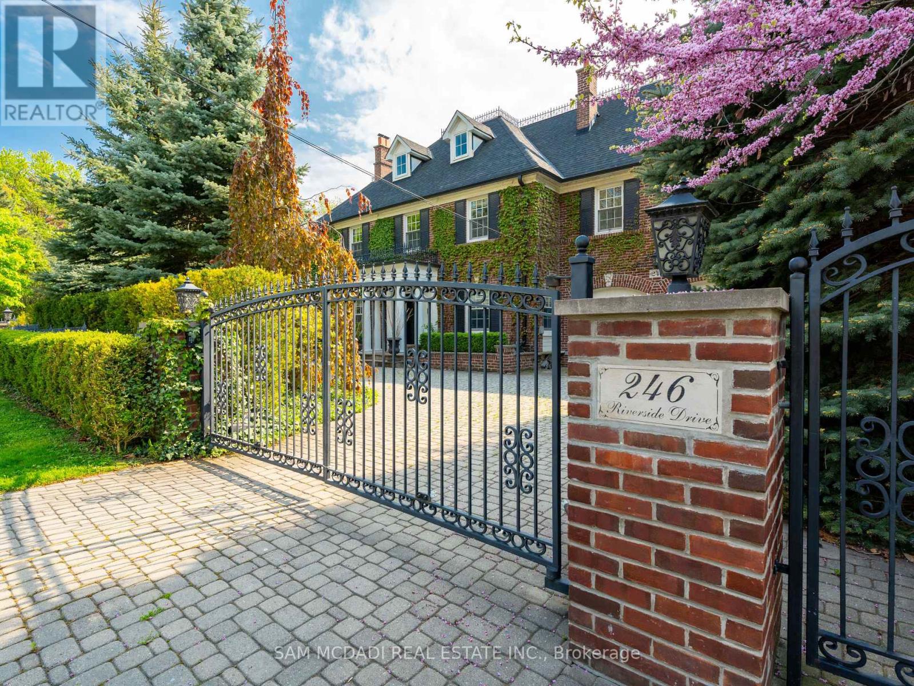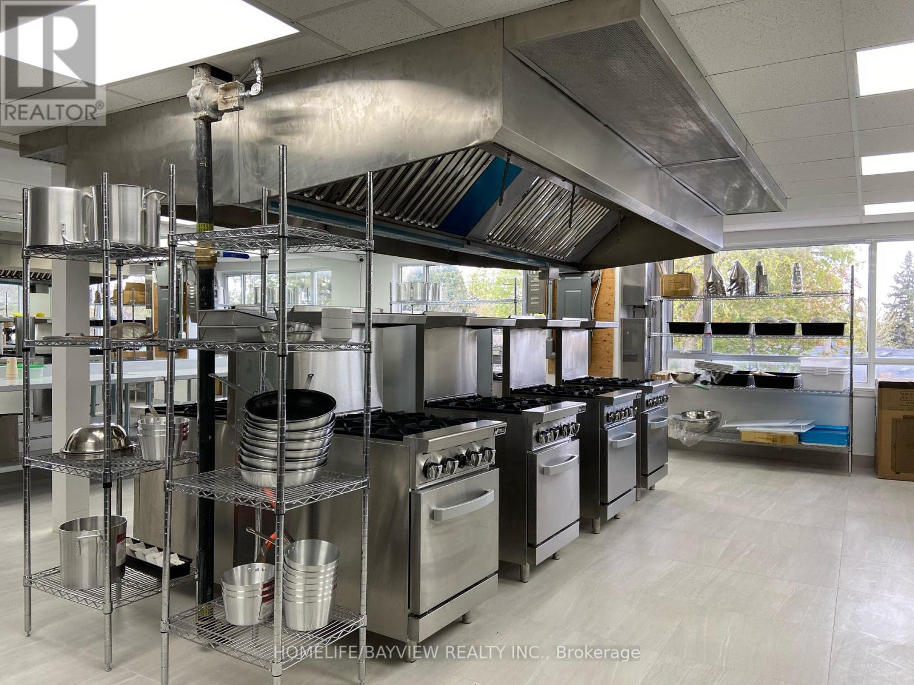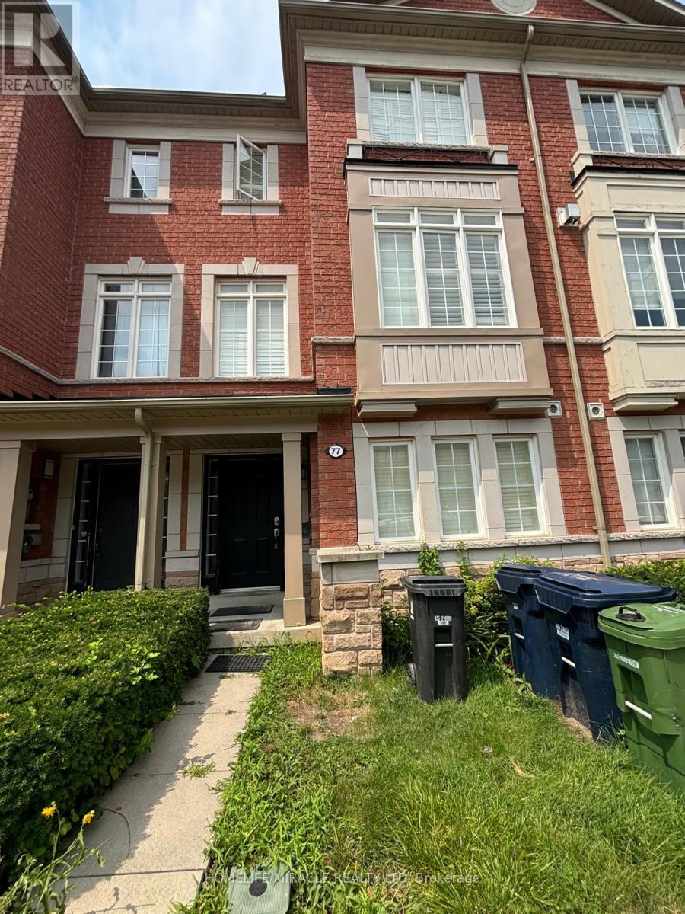BOOK YOUR FREE HOME EVALUATION >>
BOOK YOUR FREE HOME EVALUATION >>
1016 - 1787 St Clair W Avenue
Toronto, Ontario
Brand New with 2 Bedrooms, 2 Full washrooms including, Parking And Locker, With Private Balcony. $$$$$ of upgrades. Amenities include Gym, Rooftop Lounge, Party Rooms & More. Step Out The Door To the St. Clair Street Car, Junction Neighborhood Surrounded By Shopping/Restaurants! Mins Away From Stockyards Village. (id:56505)
Homelife New World Realty Inc.
15 Justice Gardens
Toronto, Ontario
Absolutely Stunning 1 Year Old Detached Family Home! South Facing Balcony On Each Floor! Cozy and Full of Sunshine! Features An Amazingly Functional Layout Boasting A Spacious 2nd Flr Living that can easily convert into 3rd Bedroom!!! Large Deck Off Kitchen! Brand New Renovated Hardwood Stairs! Newly Finished Basement with Standalone Shower for Convenience!!! Commuters' Dream Location!!! Steps From Humber River And Weston Go Station! Backed By Tarion New Home Warranty! 7 Minute Drive To York University, 5 Minute To Yorkdale Mall, and 3 Minute to Highway 400 and 401! **** EXTRAS **** All Elfs, S/S Appliances incl. Fridge, Stove, Dishwasher, Range Hood, Washer, and Dryer (id:56505)
Homecomfort Realty Inc.
38 Macdonald Street
Toronto, Ontario
WOW! Definitely do NOT miss out! Fully, professionally renovated family-ready home on a 50x125 foot lot! The bright & spacious living room has wood floors, a fireplace and is combined with the open concept dining room that overlooks the MASSIVE back yard! The Chef-ready kitchen has all brand new stainless steel appliances, soft close cabinetry and a pantry. Semi-ensuite with extra large shower and soaker tub. Main floor laundry room with storage and a sink. The two sun filled, generous upper floor bedrooms have vaulted ceilings, extra storage and a powder bath. SO many opportunities in the basement .. Playroom/gym/bedrooms/theatre/He/She caves! LOVE the peace and quiet in the HUGE back yard - just waiting for BBQ's, parties, expanding the perennial gardens, adding a vegetable garden, a trampoline, perhaps a swimming pool? (at least a hot tub). Loads of storage in the garage and separate shed. One way street with GREAT neighbours! Mimico is an awesome place to call home - minutes to the lake, Martin Goodman trail, parks, cafes, bakeries, schools, churches, library, tennis courts, ice arenas, Adult education/hobby/interest recreation centre, yoga studios, barber/hairdressing studios, farmers markets! All kinds of restaurants all in walking distance - and loads of local speciality shops! **** EXTRAS **** Great Location! Minutes to the Gardiner, 427, QEW, Lake Shore Blvd.West. Walk to Mimico GO station. Very transit friendly! This property is also VERY attractive to builders - sever the lot into two? Showings are 'By appointment only\". (id:56505)
Exp Realty
Basemen - 6 Bralorne Crescent
Toronto, Ontario
Very Spacious And Cozy Bachelor Basement Apartment In A Very Quiet And Nice Neighborhood. Fresh Paint And Recently Renovated. Separate Entrance And In-Suit Laundry . Very Functional Layout Lots Of Storage, Great Location, Steps To TTC, 5 Min Bus To Jane Station.2 Min Walk To Park And Humber River. Great Opportunity For A Professional Single. No Pet & No Smoke. **** EXTRAS **** Washer, Dryer, Microwave, Fridge, Freezer, Stove. Internet Is Included.1 Parking Is Available For $75/M. Tenant Pays 1/3 Of Utility. (id:56505)
Homelife/bayview Realty Inc.
2006 - 1926 Lakeshore Boulevard W
Toronto, Ontario
Sparkling New Lakeview Condo W/ 2 Bed + 1 Den, 2 Bath With Stunning Views of Lake Ontario AND Hight Park - Master Bed Inlcuds Ensuite Shower And His And Her Closets. Great Layout For A Small Family. Enjoy Lakefront Living W/ Plenty Of Restaurants And Cafes Near Humber River Or High Park. Tct At The Doorstep. Unit Includes, 1 Parking & 1 Locker. (id:56505)
RE/MAX Noblecorp Real Estate
1085 Weston Road
Toronto, Ontario
Location ! Location ! Location ! Renewed Desirable Area Of The City... Close To Eglinton/ BlackCreek Crosstown, Subway/Go Train. 3 Newly Renovated Units, Current Use Main Fl Apt , 2nd Floor Apt. Basement Apt. With Separate Entry. TTC Bus Stop Fronting. Thousands Of Dollars Of Renovations Done. Main and Second Floor Have A Walk Out To A Deck. Amazing Opportunity For An Investor Or A Business To Operate And Live-In. **** EXTRAS **** 3 Stoves And Ovens , 3 Refrigerators. (id:56505)
Sutton Group-Admiral Realty Inc.
20 Moffatt Court
Toronto, Ontario
Nestled on a charming cul-de-sac, this detached home boasts a unique layout with 3 + 1 bedrooms. Enjoy the elegance of formal living and dining rooms bathed in natural light, and step out onto the balcony from the living room. Freshly painted on the main and upper levels, this home features a private family room with direct access to the backyard. The finished basement includes a kitchen, bedroom and a 4-piece bathroom. Perfectly situated near Humber College, Etobicoke General Hospital, the upcoming LRT, shopping, and just a short stroll to TTC buses connecting to Kipling Subway Station. **** EXTRAS **** Improvements include: Roof, upstairs windows, balcony sliding door + basement kitchen all completed in 2020. Downstairs windows, back door' 2021. Exterior faxing of house' 2022 (id:56505)
Real Estate Bay Realty
3182 Weston Road
Toronto, Ontario
***Location, Location, Location*** Absolutely Beautiful, Well Maintained And Meticulously Kept. Spacious 3+1 Bedroom, 3 Bath Semi-Detached Sitting On An Ample Lot (35.55x108.26) Lot With 4 Car Parking, Boasts A Practical Open Concept With Formal Living And Dining Spaces, A Separate Entrance Leads To The Open Concept Basement Complete With A Kitchen, 3 Pc Bath And Bedroom. Large Fenced Patio For An Extended Family Or Entertaining. This Home Feels Bright And Spacious From The Moment You Walk In The Door. Steps And Seconds To All Major Amenities. This Part Of The City Offers TTC/Highways 401 And 400/Schools/Parks/Shops/Restaurants Close To The Downtown Core. This Fantastic Home Is Perfect For A Larger Family + The In Laws. Don't Miss Out On This Amazing Opportunity! , Designed To Accommodate A Growing Family, Multi-Generational Living, Income Producing, Or Savvy Investor. **** EXTRAS **** 2 Fridges, 2 Stoves, Clothes Washer & Dryer, All Window Coverings, All Electrical Light Fixtures. Income Potential With In-Law Suite On Lower Level With Separate Entrance. (id:56505)
RE/MAX Premier Inc.
1085 Weston Road
Toronto, Ontario
Location! Location! Location! Renewed Desirable Area Of The City. Close To Eglinton/Black Creek LRT Crosstown, Subway/Go Train. 3 Newly Renovated Units, Current Use Main Floor Apt, 2nd Floor Apt. Basement Apt. With Separate Entry. TTC Bus Stop Fronting. Thousands of Dollars Of Renovations Done. Main And Second Floor Have A Walk Out To Deck. Amazing Opportunity For An Investor @ Approx. 6% CAP Or A Business To Operate And live In. **** EXTRAS **** 3 Stoves And Ovens, 3 Refrigerators. (id:56505)
Sutton Group-Admiral Realty Inc.
2304 - 20 Shore Breeze Drive
Toronto, Ontario
Stunning Corner Unit In Eau Du Soleil's Water Tower, 2 Bed + Tech 2 Wash With Wrap Around Balcony Boasting Beautiful View Of The Downtown Skyline And The Lake. Featuring 754 Sq Ft. Of Functional Space With Many Builder Upgrades Throughout. 2 Spacious Bedrooms And Tech Area Perfect For A Home Office. 1 Parking And 1 Locker. Resort Style Amenities, Salt Water Pool, Game Room, Lounge, Gym, Yoga, Party Room And Much More. (id:56505)
RE/MAX Realty Specialists Inc.
403 - 160 Canon Jackson Drive
Toronto, Ontario
Discover Modern Urban Living In This Stunning 2-Bedroom, 2-Bath Condo Located In The SOLD Out Project of Daniels Keelesdale Phase 1.. This End Unit Offers Open Concept Living/Dining and Modern Kitchen, With Quartz C/T, Back splash & Stainless Steel Appliances!! Living Area is W/O to the Enclosed Balcony With The Spectacular Views Of Sunrise!!.2 Decent Size Bdrms 2 Full Bath and Ensuite Laundry!! Close Proximity to All The Major Amenities Including Upcoming Eglinton LRT, HWY 401/400,Yorkdale Mall, York University & Toronto Downtown, add extra value For The First Time Home Buyers &Young Professionals. Walking Distance to Mcdonalds, Park and Public Transit, Additional Benefits Includes: Upcoming Dedicated 2 Storey Amenity Building With Fitness Centre, Party Room, Co-WorkingSpace, BBQ Area, Pet Wash Station, Gardening Plots, Walking/Cycling Trails & New City Park!!! **** EXTRAS **** Total Sqft 822 Including 67 Sqft Balcony As Per Builder. (id:56505)
RE/MAX Realty Specialists Inc.
290 Gamma Street
Toronto, Ontario
Gorgeous, custom-built 4+1 Bed, 4 Bath designer home with no detail overlooked. The main floor flows with 9 ft ceilings, hardwood floors, 2-way gas fireplace, smart-wiring & built-in speakers. The kitchen is built for the true chef with a massive kitchen island complete with quartz countertops, custom cabinetry, an oversized fridge, built-in convection wall oven, drawer microwave - there's even a pot-filler! Enjoy heated floors for year-round comfort. Double French doors lead from the kitchen to the yard - perfect for backyard BBQs and entertaining. The Expansive Primary Suite is a true oasis with over 780 square feet of private luxury. Indulge in the ultimate spa-like experience as you immerse yourself in the oversized jetted tub and melt away the stresses of the day. With the extra-large shower, double sinks, built-in speakers and privacy wall next to the toilet for added comfort, every detail of this bathroom exudes sophistication and elegance. The gigantic walk in closet offers space for the finest wardrobe. The grand bonus room is double insulated with sound reduction insulation for the ultimate hideaway. Enjoy movies, music, games, or a workout all within the privacy of the Primary suite. This room could easily be converted into a 5th bedroom. The basement is stunning with 9 ft ceilings, full open concept 1-bedroom, 1 bath suite with separate entrance and laundry. Easy access to 427/QEW, Pearson, Long Branch GO Train, Shopping, Parks and amenities. **** EXTRAS **** 2 existing fridges, cooktop, wall-oven, drawer microwave, dishwasher, clothes washer & dryer on 2nd floor, washer & dryer in basement, 2 fridges, hot water heater. (id:56505)
Real Broker Ontario Ltd.
1843 Davenport Road
Toronto, Ontario
This is a great opportunity to own a mixed us property in a city location | This property has commercial space on the main floor and one 2 storey apartment upstairs and a finished basement with separate entrance with living area in the basement | 2 Kitchens and more.| 842 sq.ft main floor store | 3 Bedroom 2 story apartment 2nd and 3rd level 1526 sq.ft + finished basement with bedroom separate entrance | (id:56505)
Real Estate Advisors Inc.
Bsmt - 39 Norval Street
Toronto, Ontario
Be The First To Occupy This Cozy And Recently Renovated 1 Bed 1 Bath Basement Apartment. Bright And Spacious Unit With A Fantastic & Functional Layout. Features Include Brand New Kitchen w/ Breakfast Bar, New Stainless Steel Appliances And Updated Bathroom. Excellent Location And Close To All The Amenities You Can Think Of Including Parks, Trails, Breweries, Restaurants, Public Transit, And The Stockyards. (id:56505)
RE/MAX Experts
Ph2911 - 103 The Queensway Avenue
Toronto, Ontario
Get Ready to Call NXT Condos Home. This Beautiful Penthouse is Awaiting Your Personal Touch! 2 Bedroom & 2 Baths With Gorgeous Wraparound Views and Stunning Sunsets. Enjoy The Open Concept Living and Dining Space, Perfect for Entertaining. Close Walk To Lake, Beach, Parks, High Park, Trails, Bike Path & Ttc **** EXTRAS **** Enjoy The Great Amenities NXT Condos Has to Offer: Indoor/Outdoor Pools, Tennis Court, 2 Gyms, Theatre, Party Rm, Guest Suites & 24Hr Concierge (id:56505)
Sutton Group Old Mill Realty Inc.
662 - 664 The Queensway
Toronto, Ontario
Gorgeous licensed restaurant with patio on the Queensway in Etobicoke located on a great section in the neighbourhood. This popular business boasts excellent sales and has been completely renovated top to bottom from the front of the house to the back with a 9 ft commercial hood, tons of high-end equipment,and party rooms for additional income. Tons of light and a great layout with a long bar and full production kitchen capable of handling a full house. **** EXTRAS **** Licensed for 96 plus the patio with an attractive lease of $7,522 gross rent with 5 + 5 years remaining on the lease. 2,400 sq ft main floor with a full basement and a gorgeous back patio. Available with training or for rebranding. (id:56505)
Royal LePage Signature Realty
RE/MAX Ultimate Realty Inc.
246 Riverside Drive
Toronto, Ontario
Located in one of Toronto's most sought-after Neighbourhoods, Swansea, and on the Humber River is this one of a kind Georgian Manor revived in 2011 to reflect state of the art features for the most discerning of buyers. Nestled on a private 100 x 328 ft lot behind ornate security gates and expanding 9,981 square feet across all levels, the interior boasts a Parisian inspired design with Italian porcelain marble and oak/walnut hardwood floors, exquisite millwork throughout, built-in speakers, a control4 system, multiple marble wood and electric fireplaces, heated ensuites, security cameras and the list goes on. The chef's kitchen with custom painted millwork and spanish ceramic tile flooring boasts a dedicated catering area and oversized 56"" La Canche range, Miele and Subzero appliances, and butcher table by BoosBlocks. The great room is an entertainer's dream with an oversized wood burning fireplace with a gas option that must be seen. Large double doors provide access to the heated stone balcony with breathtaking nature views. Art gallery hallway with custom lighting and a 1930 Georgian Manor red brick exterior wall elevates the charm that is noticeable throughout the entire home. The hydraulic elevator ascends to the 2nd level where you are immediately captivated by the prodigious Owners Suite with Italian marble electric fireplace, his and her walk-in closets, and a 7pc ensuite designed with full onyx stone shower, a cast iron clawfoot tub, Italian marble mosaic heated floors, and solid brass Strom fixtures. 5 more bedrooms down the hall with their own captivating design details+ ensuites/semi-ensuites, and a unique office with plenty of cabinetry space and oak flooring. Amenities galore, this remarkable residence also boasts: a wet bar, a mudroom with pet washing station, a nanny suite, a gym with his and her change areas, jetted massage showers, a sauna, a wine cellar with storage for 3,000+ bottles, a unique 250 SF boat house on the rivers shore and **** EXTRAS **** an extraordinary backyard oasis with diverse species of plants/trees, and beautiful wildlife. Rare offering with all the bells and whistles including 2 Bryant HVAC units, 2 radiant heating units, 1 Spacpack HVAC unit, a HRV system + more! (id:56505)
Sam Mcdadi Real Estate Inc.
30 Lansdowne Avenue
Toronto, Ontario
Location Location Location. Live And Rent. Great Investment Opportunity In Roncesvalles Area. 11 Unit Apartment (3 One Bedroom/8 Studio). Great Long Term Tenants. Close To All Amenities. Great Walking Score. **** EXTRAS **** Extras Include 11 Fridge, 11 Stove, All Existing Window Coverings, All Existing Electrical Light Fixtures - Not Belonging To Tenants (id:56505)
Century 21 Atria Realty Inc.
110 - 964 Albion Road
Toronto, Ontario
Fully equipped kitchen with 8 cooking stations - culinary school - Ideal for education use or for larger catering kitchen. All work done with permits. Hundreds of thousands $$$ spent in leasehold improvements. Could operate as a school, uber eats kitchen, catering kitchen, commissary kitchen, Ghost Kitchen, etc. Don't miss this amazing opportunity. Second Floor Location with lobby washrooms. Bring offers - seller would entertain vtb for qualified buyers. **** EXTRAS **** New lease 5 years + 5 years option to renew. Act Fast. (id:56505)
Homelife/bayview Realty Inc.
36 Wagstaff Drive
Toronto, Ontario
Single Storey All Brick Industrial Building Located in Prime Leslieville. Multiple Drive In Doors. Over 10,000 Sq.Ft. of Industrial Space. **** EXTRAS **** Inquire For Tenant Information and Financials. Floor Plans Attached. 3D Matterport Virtual Tour Link. (id:56505)
RE/MAX Hallmark Realty Ltd.
23 Eldon Avenue
Toronto, Ontario
Great opportunity near Danforth! Detached 2-storey home and deep lot with detached 2-car garage in the back laneway. It features an open living and dining room with an eat-in kitchen and a walk-out yard. Three bedrooms on the upper floor with hardwood and four-piece bathroom, finished recreation room with a three-piece washroom, laundry, and walk-up. Fast and short commute to Victoria Park, subway, Metro, shopping centres, TTC, and a short walk to the GO train. (id:56505)
Royal LePage Maximum Realty
1204 - 4725 Sheppard Avenue E
Toronto, Ontario
1590 Sq Ft As Per Builder, One Of The Biggest and Beautiful Southeast Corner units With Unobstructed Amazing Views. Large Balcony, Excellent Oversized 2 Beds & 2 Baths Layout, Large Eat-In Kitchen With South Views And Super large Living/Dining Room. Ensuite Laundry. 24 Hours Concierge. indoor/outdoor pool, tennis court, gym, party & meeting room. Minutes drive to 401, STC, U of T Scarborough campus, steps to TTC and future Sheppard subway station. (id:56505)
Homelife Landmark Realty Inc.
Lph -11 - 2460 Eglington Avenue E
Toronto, Ontario
Located in Rainbow Village Condos, few steps walk to Kennedy Station! This is a fully renovated 2 Bedrooms + Den Condo. Spacious primary bedroom includes a walk-in closet and 4-piece ensuite. Large windows allowing for plenty of natural light and this Lower Penthouse unit provide unobstructed clear views to the south east. Residents enjoy an indoor pool, gym, party room, squash courts, guest suites, and onsite daycare. Low maintenance fee that covers all utilities.You are literally steps to Kennedy GO/TTC Station, Don Montgomery Community Centre, Eglinton Crosstown LRT, Toronto Public Library, Restaurants,Grocery Store, & Shopping. Priced to Move,Resort-like living in this well managed building. Don't Miss This One! **** EXTRAS **** 1 Storage Locker,1 parking spot. (id:56505)
RE/MAX Royal Properties Realty
77 Stagecoach Circle
Toronto, Ontario
Absolutely Stunning Townhome Available For Lease In The Desirable Highland Creek Community! This Locwly Home Features 4 Spacious Bedrooms, 3 Full Bathrooms & Double Car Garage. Entering The Home You Will Find A Bedroom Which Can Also Be Used As A Home Office. Easy Access To The Double Car Garage. Heading Upstairs Into The Living Room You Will Find Huge Windows For Ample Amount Of Natural Sunlight. The Kitchen Is Equipped With S/S Appliances. From The Dining Room You Have Access To The Spacious Balcony Where You Can Enjoy Your Morning Breakfast & Coffee. On The 3rd Level You Will Find The Primary Bedroom Which Boasts A Beautiful 3 Piece Ensuite. Enjoy Your Very Own Washer/Dryer Which Is Located in The Basement & Can Also Be Used For Storage Space. Great Location Close To Schools, Bus Stops, Fast Food Restaurants & Mins Away From HWY 401. (id:56505)
Homelife/miracle Realty Ltd


