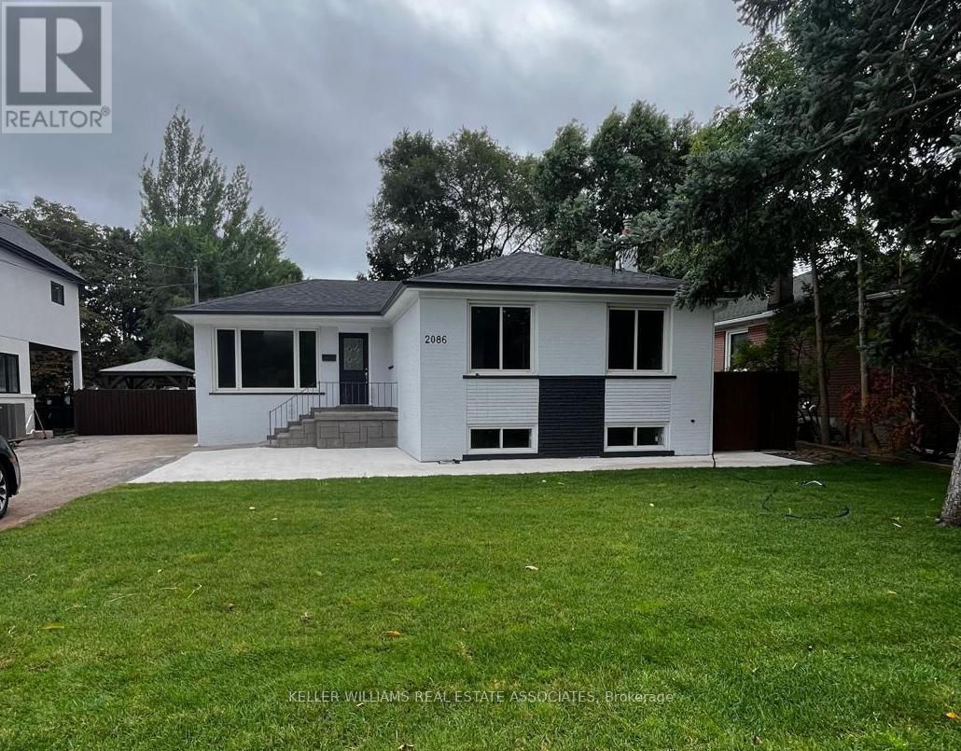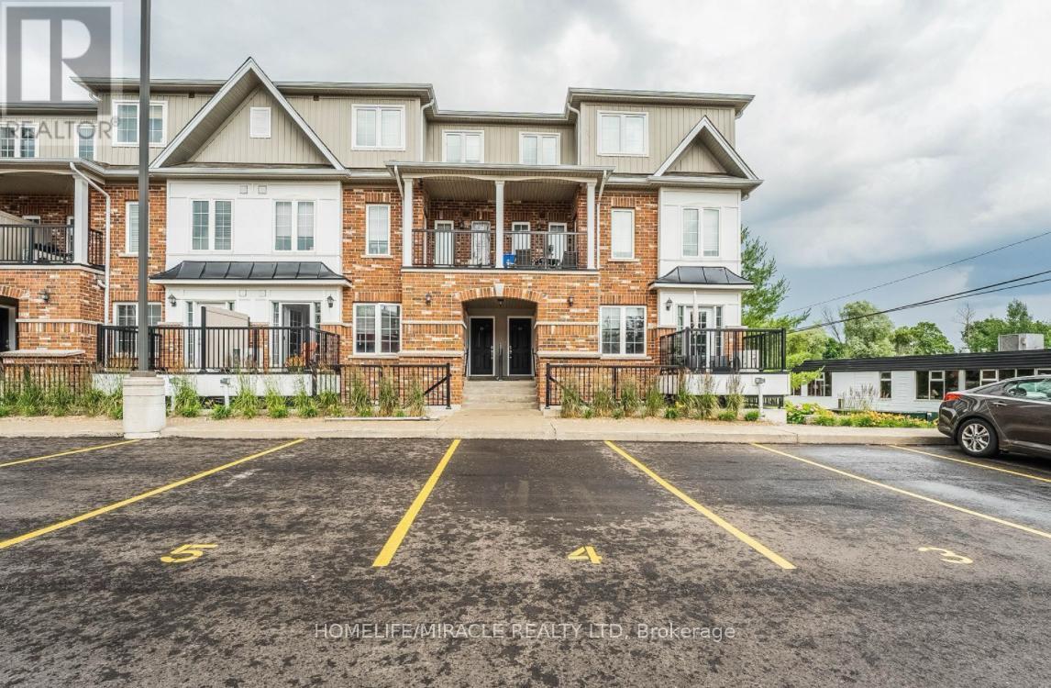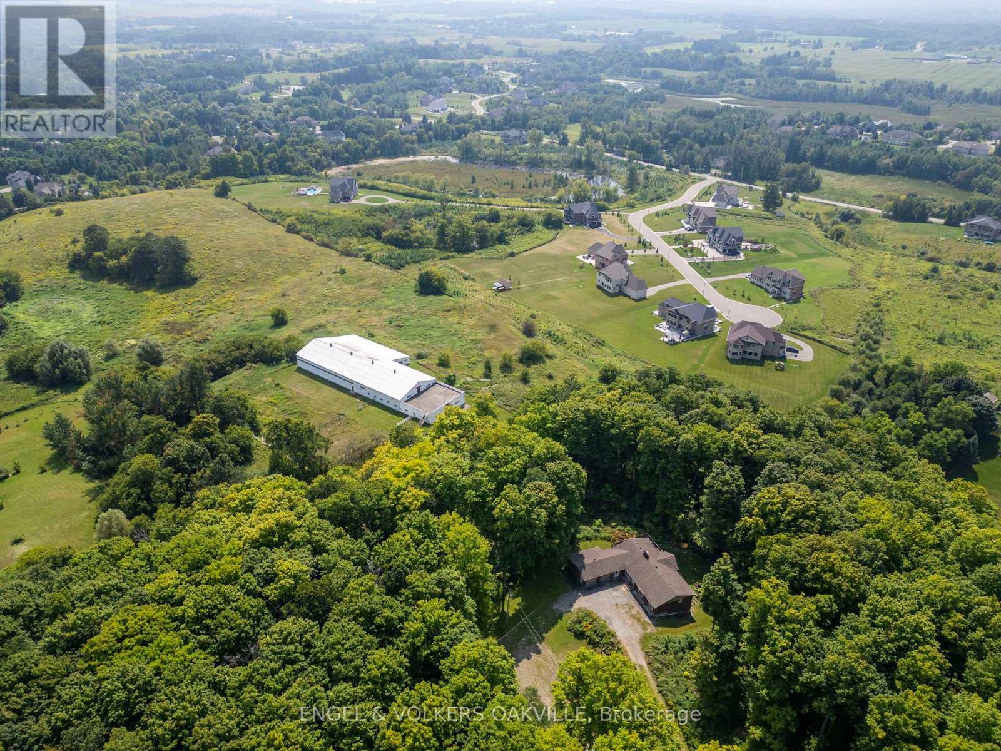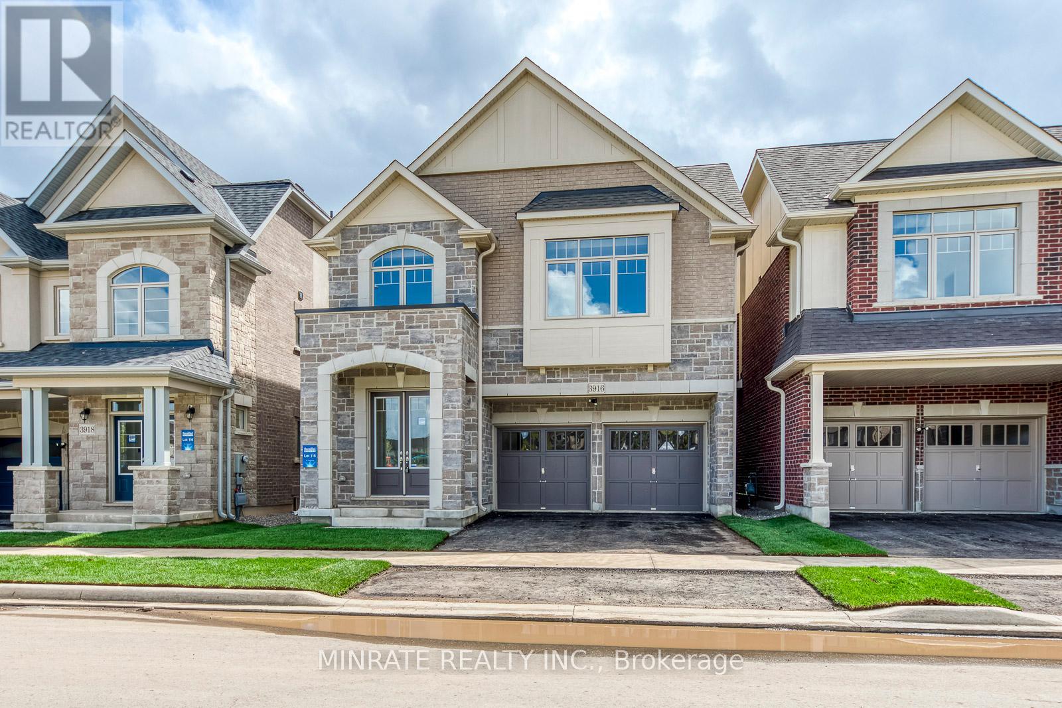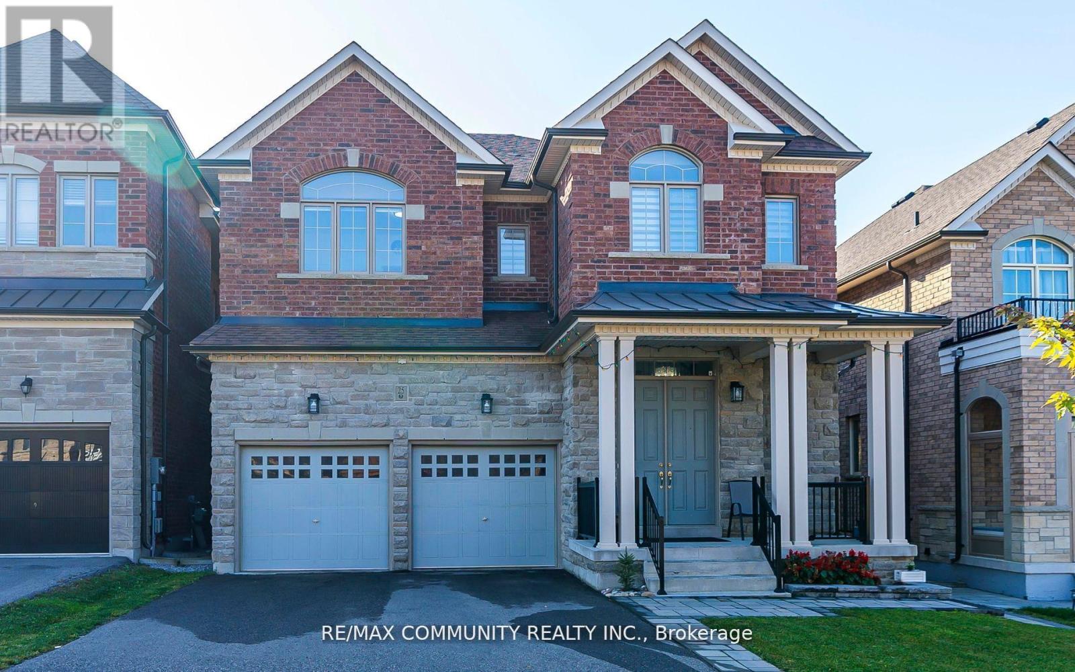BOOK YOUR FREE HOME EVALUATION >>
BOOK YOUR FREE HOME EVALUATION >>
Upper - 2086 Bridge Road
Oakville, Ontario
***FULLY RENOVATED, CONTEMPORARY, VACANT*** This fabulous 3 BED 1 BATH house with 5 CAR PARKING & full Backyard use is ready for immediate occupancy! Looking for AAA Tenants to enjoy the lovely quiet Bronte neighbourhood. Modern Kitchen has Granite Counters, Peninsula Island w/ Pendant Lights and Stainless Steel Appliances. Open Concept to Dining & Living Rooms, laminate flooring throughout, large bright windows in every room, updated LED pot lights. Spacious bedrooms have large closets & Front Foyer has 3 closets! Shed in Backyard provides extra storage. Stunning exterior revamp boasts modern curb appeal, and Backyard is perfect for outdoor entertaining on the Deck & playing amidst the Gardens. Close to Parks, Golf, Shopping, Schools & the beautiful Oakville waterfront of Lake Ontario! Short drive to GO Train stations for Public Transit. Quick access to major highway 403/QEW for Commuting. **** EXTRAS **** Enjoy easy living with this move-in ready home! (id:56505)
Keller Williams Real Estate Associates
45 Summer Wind Lane
Brampton, Ontario
Brand New Townhome Mississauga Rd And Sandalwood Pkwy Brampton Brand New! Never Lived in, Facing Ravine & Park, At Most Desirable Mississauga Rd & Sandalwood Pkwy. Double Car Garage & Dbl Door Entrance, Entertaining Terrace Connecting To The Kitchen. 4 Bedrooms W/ 2 Ensuites!! 3 1/2 Bathrooms. Primary Bed With Balcony. The Main Floor Has A Bedroom With Full Washroom Can Be Used As In-Law Suite, Open Concept Layout, Vinyl Floor, Oak Stairs, 9 Ft Ceiling, Centre-Island In Kitchen, Great Layout - Unfinished Basement **** EXTRAS **** Brand New Appliances - S/S Fridge, Stove, Dishwasher, Washer/Dryer , All Elfs, Window Coverings, Free 1 Yr Rogers Internet (id:56505)
RE/MAX Gold Realty Inc.
25 - 5 Armstrong Street
Orangeville, Ontario
Now Have The Chance To Live Here On The Transit Route With a walk to All Amenities and School. Open & Airy Living Space Open Concept Main Level Boasts Great Room With Hardwood Floors, huge window, Kitchen With Stainless Steel Appliances, Backsplash And Walkout To Private Patio Overlooking Downtown. 2 Pc Powder Room & Laundry Complete Main Level. Upstairs Features 4 Pc Bath, Large Master With Double Door Entry & Closet. 2nd Bedroom With Double Closet.Orangeville Is Known For Its Downtown Core, Festivals, Farmers Markets, Tree Sculptures, Restaurants, And Its Awesome & Unique Stores. **** EXTRAS **** Utilities are paid by Tenant. Heat/Hydro & Internet Responsibility Of The Tenant. (id:56505)
Homelife/miracle Realty Ltd
3003 - 16 Brookers Lane
Toronto, Ontario
Enjoy the sunrise every morning at this waterfront upscale 2-bdrm unit offers huge balcony with panoramic unobstructed view of lake ont. And city skyline high flr, gourmet kitchen with premium ss appls. Proximity to dt toronto, adjacent to the qew, gardiner expwy, high park, sherway gdn mall, pearson int'l airport & toronto island airport, contemporary life style surrounded by parks, miles of lake trails, parkland, grocers, shops, eateries all at doorstep. **** EXTRAS **** Ss fridge, stove, b/i dishwasher, b/i microwave, front load washer & dryer, one parking included. (id:56505)
Aimhome Realty Inc.
10177 Old Church Road S
Caledon, Ontario
Rarely available, this 23.5-acre horse farm in Caledon offers an unparalleled blend of tranquility, charm, and investment potential. The property features a spacious 3+3 bedroom, 2+1 bathroom home, complete with a large 12,000 sqft+ Barn with 28 stables, an indoor riding arena, and multiple paddocks, perfect for equestrian enthusiasts. Nestled in a serene, highly desirable area, this estate presents a unique opportunity for both luxurious country living and future growth, making it an exceptional investment. Dont miss your chance to own this stunning property and schedule a viewing today! **** EXTRAS **** Home + structures are being sold as-is. (id:56505)
Engel & Volkers Oakville
13 - 3483 Widdicombe Way
Mississauga, Ontario
Rare bright and airy two-storey unit overlooking a serene wooded area, featuring a private ground-level walk-out patio, perfect for relaxation and privacy. Immaculately maintained, this home offers an open-concept living space with laminate flooring, stainless steel appliances, and quartz countertops in the kitchen. It includes two bedrooms, two full baths, and one half bath, one locker and one underground parking spot. Enjoy ideal convenience with proximity to schools, University of Toronto-Mississauga Campus, various parks, Erindale GO, South Common Mall, Erin Mills Town Centre, Credit Valley Hospital, and the South Common Community Centre and Library (currently undergoing an exciting $45 million renovation). Major highways and a host of other desirable amenities are just minutes away. With a great walk score, most errands can be accomplished on foot-ideal for a healthy lifestyle! **** EXTRAS **** Property includes one parking spot and one locker. (id:56505)
Sotheby's International Realty Canada
3916 Leonardo Street
Burlington, Ontario
Step inside this brand new Sundial built 4 bedroom detached home with 3656sqft. of finished area in the sought after Alton Village neighborhood. Spacious main floor features a dining room, great room with fireplace, kitchen and breakfast with walk-out to the backyard. Upper floor offers a primary bedroom with 5-pc ensuite, along with three additional bedrooms and two 4-pc baths. Open concept Loft offers space for entertainment! Builder finished basement offers recreation room, den and 4-pc bath. Excellent location close to parks, schools, HWY access and more! (id:56505)
Minrate Realty Inc.
2302 - 3900 Confederation Parkway
Mississauga, Ontario
**2 parking Spaces. Not an Assignment Sale** Welcome to MCity 1. Luxury living in the heart of downtown Mississauga. One Bedroom + Study/Media. Steps to the future LRT, Square One Mall, Celebration Square, Sheridan College, Cooksville GO Station, Restaurants, Theaters, Library, Night Life, Living Arts Center and much more! Access to Balcony from both the Bedroom and Living Room. Balcony with unobstructed view of downtown Mississauga and CN Tower! Luxury amenities include outdoor saltwater pool, splash pad, rooftop BBQ area, Fitness center, skating rink, 24 hr Concierge and much more. (id:56505)
Ipro Realty Ltd.
11 Field Sparrow Road
Brampton, Ontario
Welcome To Your Dream Home An A Prime Location! This Impeccably Maintained 3-Bedroom, 3-Bathroom Gem Exudes Pride Of Ownership At Every Turn. Step Inside To Discover Elegant Hardwood Floors, Modern Potlights, And A Stunning Kitchen With Stainless Steel Appliances. The Spacious Living Areas Is Perfect For Entertaining, While The Large Backyard Offers A Private Oasis With Beautiful Landscaping. The Extended Driveway Provides Ample Parking, Enhancing The Home's Convenience. Situated On An Amazing Lot, This Property Is A Rare Find. Schedule Your Showing Today And Experience It For Yourself! **** EXTRAS **** All Existing Appliances: S/S Fridge, Stove, Dishwasher, All Existing Window Coverings, Chandeliers &All Existing Light Fixtures Now Attached To The Property. (id:56505)
RE/MAX Gold Realty Inc.
121 Wildwood Trail
Barrie, Ontario
This is the home that makes you say, ""I've arrived."" From the moment you drive into this exclusive neighbourhood, you'll feel the pull of something special. As you approach, the commanding presence of this property leaves you with one thought: this is where lifestyle meets comfort.When we first laid eyes on this home, we already knew Wildwood on the Ardagh Bluffs had a reputation. This isn't just any community-its one of Barries top ten, where even top-tier Realtors choose to live. The peaceful, serene vibe here is undeniable, and whats even more impressive? You're in the heart of it all, with every convenience just minutes away. This is a premier enclave of homes, and this particular property? It's a standout, with upgrades and features that elevate it to the next level.Step outside into your private oasis. The yard is a sanctuary, surrounded by towering maples and oaks on a massive 170-foot-deep lot, offering the perfect mix of sun and shade. Inside, oversized windows in the grand great room perfectly frame the natural beauty outside, like living artwork. And the open, modern kitchen? It flows effortlessly into the great room, offering a seamless connection to that inviting backyard.When the sun goes down, the exterior lighting turns this home into a warm, welcoming retreat perfect for entertaining. With 4 bedrooms up, 1 bedroom down, 3 full baths, and 1 half bath, theres room for everyone. And with nearly 3,100 square feet, you've got spaces for every need, a music room, an exercise room, a main floor office or playroom, a mudroom you name it.The manicured gardens are the cherry on top, inviting you to explore every inch of this extraordinary property. This isn't just a home; its a statement. (id:56505)
Century 21 B.j. Roth Realty Ltd.
1623 Corsal Court
Innisfil, Ontario
This spacious show stopper 3600 sqft. home, by Fernbrook The Breaker model, is nestled in theprestigious Belle Aire Shores community. Situated on a premium pie-shaped lot (wider at the back),this property offers ample parking space with room for up to 6 cars and no sidewalk. With 5 bedrooms, including a primary bedroom featuring a 5-piece ensuite and his/hers closets. All 4bedrooms have semi ensuites. Designer kitchen boasts quartz countertop, porcelain tiles,white cabinets, walk-in pantry adds extra storage, chefs desk, center island with a breakfast bar, breakfast area leads to deck. The living and dining rooms have gleaming hardwood floors & are huge in size. Huge family room is cozy and inviting with planty of daylight. Laundry convenience is on 2nd floor. The basement has rough-in for a 3-piece bathroom. Access the garage through the mudroom. **** EXTRAS **** The unfinished basement eagerly awaits your creative touch! Whether you envision it as a cozy family den, a vibrant home office, or a stylish entertainment space, the possibilities are endless. (id:56505)
RE/MAX Real Estate Centre Inc.
25 Robert Baldwin Boulevard
East Gwillimbury, Ontario
About 5 Years Old Gorgeous Curb Appeal 3283 Sqft As Per Builder 4+1 Bedrooms, 4 Washrooms Detached Home With Elegantly Upgraded With 10 Ft Ceilings On The Main Floor & 9 Ft Ceilings On 2nd Floor. Smooth Ceilings & Zibra Blinds Throughout Main & Second Fl. Stained Hardwood On The Main Floor W/ Stained Oak Stairs With Iron Pickets. Stylish Upgraded Light Fixtures. Frameless Shower & Double Sinks In Master Ensuite. Upgraded Kitchen Pantry W/Granite Counter Top & Backsplash, Front Porch, Interlocked, Stainless Steel Appliances. Dble Garage To House Entry Door. Huge Interlocked Backyard For Entertain. Water Softer. Lots to Say.... (id:56505)
RE/MAX Community Realty Inc.


