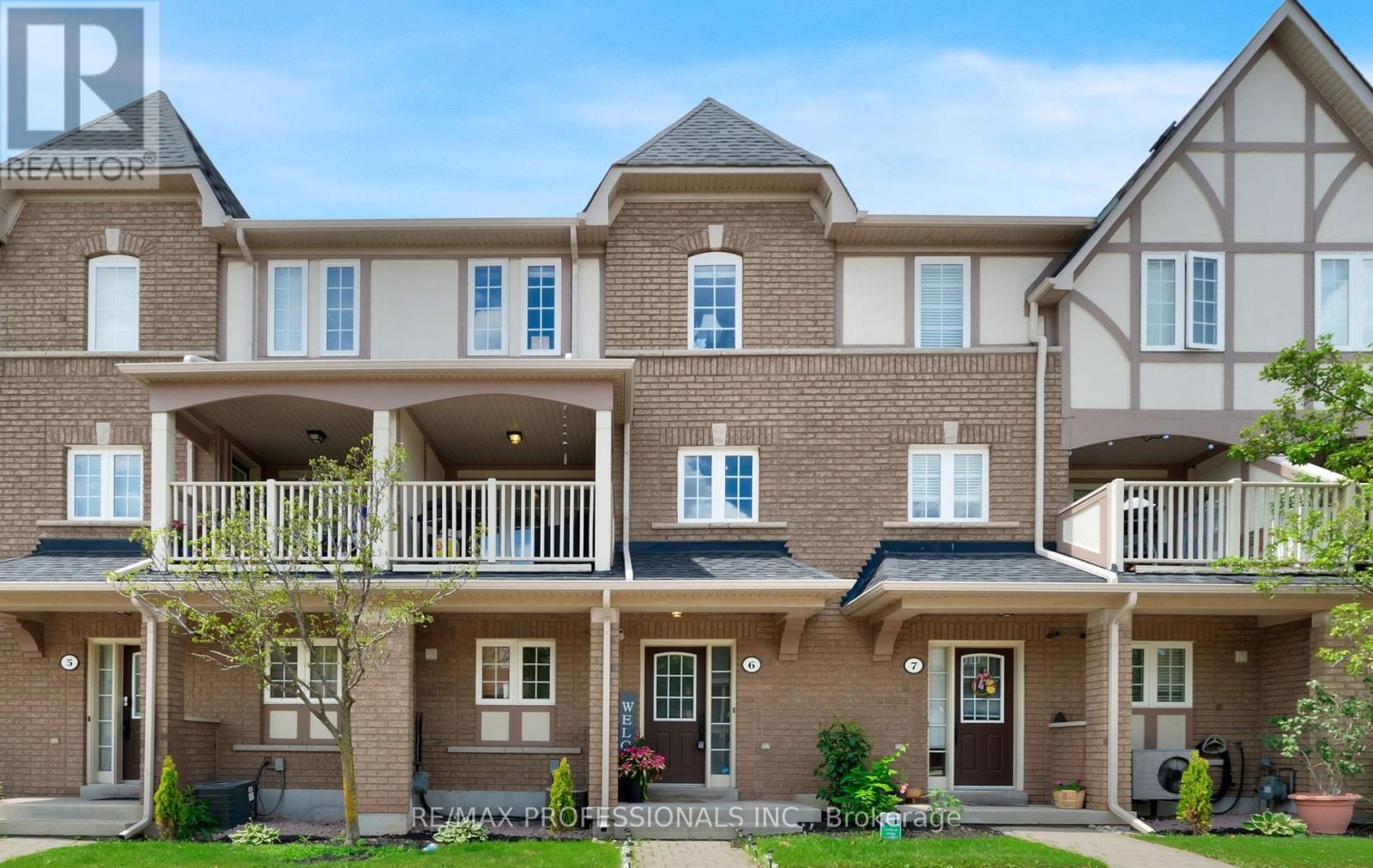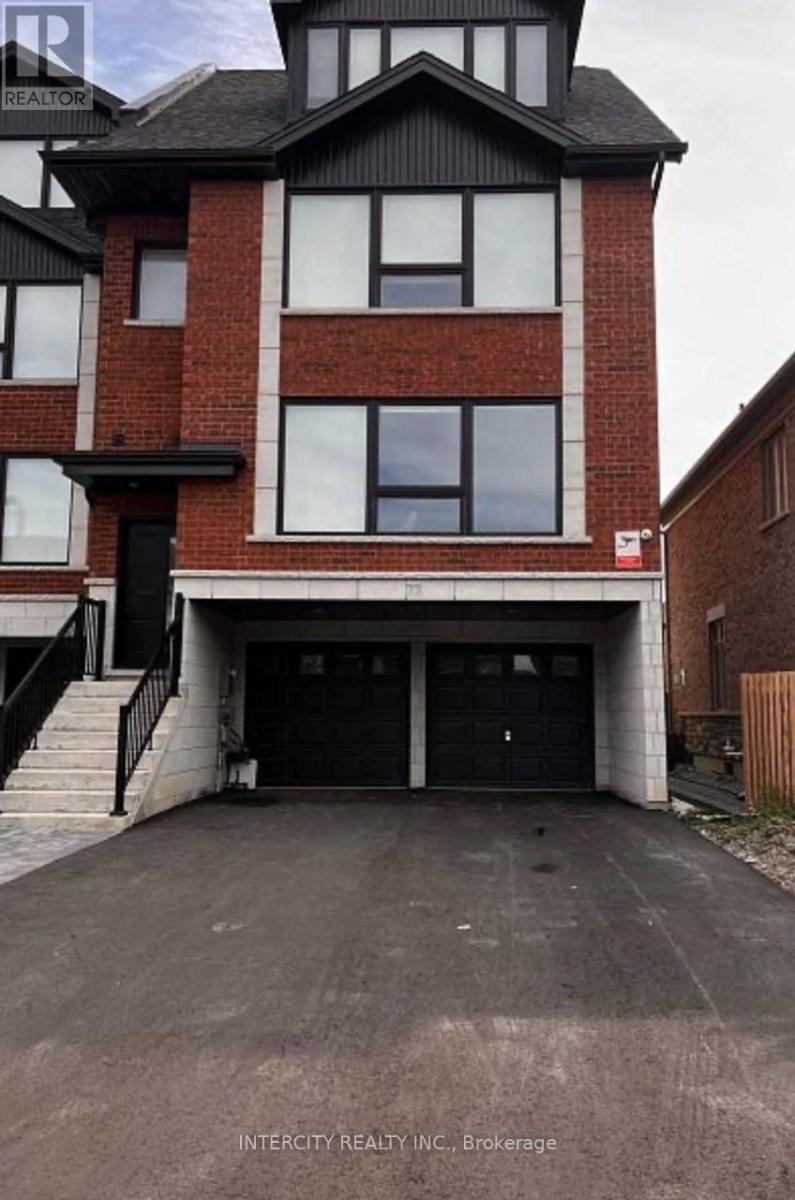BOOK YOUR FREE HOME EVALUATION >>
BOOK YOUR FREE HOME EVALUATION >>
2003 - 215 Sherway Gardens Road
Toronto, Ontario
Luxury Condo In Tower 3. Spacious & Bright Unit With Views Of The Lake. Across From Upscale Sherway Gardens, Easily Accessible To Hwy 427, QEW, TTC And Minutes To Downtown Toronto And The Airport. Open Concept Living & Dining Room. Modern Kitchen. Hardwood floors throughout. New laminate floors in bedrooms (2023) and professionally painted throughout(2023). Amenities: Indoor Pool, Hot Tub, Gym, Party Room, Visitor Parking, 24Hr Concierge & Much More. Pictures are from previously tenanted listing. **** EXTRAS **** S/S Fridge, Stove, Dishwasher, Microwave hood range (NEW), Washer, Dryer. All Elfs & Window Coverings (id:56505)
Ipro Realty Ltd.
22 Constance Street
Brampton, Ontario
Welcome to the Fully Upgraded beautiful Detached 4+2 Bedroom House Aprox 4000 Sq Feet of Living space. Over $150K spent on beautiful upgrades!! As you step through the double door entry, you are greeted by a separate living, dining area that connects to the family and kitchen/breakfast area. The spacious kitchen boasts upgraded Quartz Countertop and a Large Island, seamlessly connecting to the Breakfast Area & Family Room. Convenient main floor Laundry & Upgraded washrooms. Hardwood Floor in Entire House. The Master Bedroom comes with 5-pc Ensuite and Walk-in Closet. 3 other Good-Size Bedroom's. Separate side entrance for basements. Outside, an Extended driveway with Interlocking and Interlocking in the Backyard. Lot's of Pot lights. No carpet in the house. Close To All Amenities, Schools, Parks, Transit, Shopping & More. This is an opportunity not to be missed!! **** EXTRAS **** Top of the line S/S Appliances on main floor, 2 Stove & 2 Fridge in the basement, Pot Lights all over the house and Separate Side entrance. Hardwood floor in the entire house, virtual tour !! (id:56505)
Save Max Supreme Real Estate Inc.
6 - 2340 Parkhaven Boulevard
Oakville, Ontario
Spacious Townhome with double car garage. Easy Access From Inside the House to the Garage. This Townhouse is located in vibrant Oak Park. Laminate Floor Throughout the House. Carpet Free Home including Staircase. Each Bedroom with own Ensuite. Primary Room with Walk-In closet and Ensuite with New Sink and Ceasar Stone Countertop. A Huge Eat-In Kitchen with Modern Backsplash and Granite Counter. Plenty of Cabinets. A Large Cover Patio/Balcony. allowed BBQ. Powder Room with new toilet. Close to shops, schools, and Walking Trails. **** EXTRAS **** Offers Anytime! Buyer / Buyer's Agent To Verify All Taxes & Measurements. Please Attach Form 801 & Schedule B. Email All Offers To Nolamattar@Gmail.Com. (id:56505)
RE/MAX Professionals Inc.
52 Greenwich Circle
Brampton, Ontario
Perfect starter home or investment property. This 3 Bed, 4 Bath townhome features an updated kitchen and walk out to a quiet backyard. On top of the 3 spacious 2nd floor bedrooms with 2 full bathrooms, the basement has additional rooms and a laundry room. Condo Fee Includes Water, Cable Tv, Building Insurance, Landscaping Maintenance Amenities: Tennis Court, Swimming Pool, Kids Play Ground & Visitors Parking. Close To Schools, Bramalea City Centre Shopping Mall, Brampton Transit System. Power of Sale Opportunity. **** EXTRAS **** See Floor Plan and Virtual Tour (id:56505)
Property.ca Inc.
3 Sir David Place
Brampton, Ontario
Gorgeous Upgraded Detached 5+1 Br + office & 5 Wrs plus Finished Basement in North West Brampton. Home offers 2,967 SF above Grade & 1362 SF of bsmnt for a total of 4,329 SF of Living Space. Main Flr offers Sep.Living w/bow window & Dining w/coffered ceiling, Huge Kitchen with Ringhult High Gloss cabinets, Porcelain flooring O/looking the Family Rm with a Gas Fireplace, the Eat-in-Kitchen leads you to a double door walk out to a beautiful huge deck and fence in grey hues for outdoor entertaining. In addition, the main floor offers a sep room as bedroom/office. The Upper level offers a Master Br with 6 pce Ensuite and a large W/I closet, in addition to which are 4 more bedrooms,2 full washrooms & Laundry Ensuite. All 3 levels grace a spiral style Hardwood Stairs. The Finished Basement adorned with pot lights offers a massive open concept Recreation room with a Media section, games section and an eat-in area. A bedroom and 3 pce Ensuite, a cold rm, furnace rm are yet another part of the basement. (id:56505)
RE/MAX Gold Realty Inc.
131 Beaveridge Avenue
Oakville, Ontario
Newly built Luxury detached home in one of Oakville's most family oriented neighborhoods. The Largest corner pie shape back yard offers wonderful ourdoor space for your family and friends. The main floor features a open concept kitchen, breakfast area and great room, a powder room, a spacious formal dining, and a west-facing windows. The modern kitchen, fully equiped with S/s appliances, solid wood cabinets, a mosaic backsplash, and a granite countertop island brings both function and flair. The breakfast area opens to a beautiful backyard with a nice deck sitting area, large pergola swing sitting section in the far end. Office in main floor! Walking distance to Oakville's top shopping and dining, and close to Dr. David Williams Public School. Basement is for landlord's storage use and there is a separate access to the basement. **** EXTRAS **** All the furnitures and back yard swing are included. (id:56505)
RE/MAX Imperial Realty Inc.
1 - 388 Brown's Line
Toronto, Ontario
Cozy 1 Bedroom Apartment With Walkout To A Shared Patio And Brand New Appliances. Minutes Away From The Beautiful Etobicoke Valley Park And Biking Trails. located Just Above The Espresso Bar Namaste In A Friendly Alderwood Neighborhood. This Place Has Plenty Of Parking. 1 Minute Walk To Bus Stops At Either End Of Street. 31 Minutes To Subway Station Via Bus And 20 Minutes Drive To Downtown And 9 Minutes to Airport. (id:56505)
RE/MAX West Realty Inc.
2 Sir Jacobs Crescent
Brampton, Ontario
Welcome to 2 Sir Jacobs Crescent! This bright and spacious 3-bedroom, 2-bathroom corner unit offers the perfect blend of comfort and convenience. Located at the intersection of McLaughlin and Mayfield, this home features a nicely sized kitchen and a private balcony where you can unwind and enjoy the fresh air. With two parking spaces for your vehicles, you'll appreciate the proximity to Highway 410, just a 5-minute drive away. Surrounded by shopping centers, everything you need is right at your doorstep. Plus, with Fletcher's Meadow Secondary School and St. Lucy Catholic Elementary School nearby, this location is ideal. Don't miss out on this fantastic opportunity to make this beautiful corner unit your new home **** EXTRAS **** 1 Drive way Parking & 1 Garage Parking (id:56505)
RE/MAX Community Realty Inc.
RE/MAX Metropolis Realty
69 - 2 Sir Lou Drive S
Brampton, Ontario
Beautifully maintained townhome with 3 bedrooms and 2 baths. Walkout basement can be used as an additional bedroom or entertainment room. Perfect location and accessible to grocery stores, schools, college, healthcare and public transit. Hardwood floors throughout the house except the basement; basement has laminate flooring. Stainless steel appliances in a large kitchen with ample storage! Move in dates may be flexible. (id:56505)
RE/MAX Real Estate Centre Inc.
453 Mariners Way
Collingwood, Ontario
Dream Winter Vacation Getaway With Unobstructed Views Of Georgian Bay And Marina. Wake Up To Majestic Sunrises Over The Water, Steps Away From Incredible Chalet Style Clubhouse With Amenities For All Age Groups A Must See Condo This Modern 2 Bedroom, 2 Bath Top Floor Unit Is Tastefully Decorated To Feel Homey And Comfortable. Features A Cozy Gas Fireplace, Gas Bbq, In-Unit Laundry, Plenty Of Storage. For Your Skis And Equipment. Sleeps 6 Comfortably. Living At Lighthouse Point Is Truly Like Living In Your Own Personal Private Massive.Resort, Boasting Private Walking Trails, Large Indoor Pool, 2 Hot Tubs Overlooking The Lake, Sauna, Well Equipped Gym, Teens/ Kids Game Room The Club House Great Room Also Features Floor To Ceiling Glass Wall Overlooking The Lake Offering Majestic Water View. This Amazing Spacious Area Features Fully Equipped Kitchen, A Fireplace, Pool Table, Ample Seating Areas, Large Screen Tv And So Much More. Enjoy A Little Apres Ski Environment. A Fabulous Opportunity To Enjoy The Wonders Of What Collingwood/Blue Mountain Area Has To Offer This Coming Season. This Unit Is Available From: December 1, 2024- March 31, 2025 (Flexibility On Start Date) Only $10, 500 For The 4 Full Months Or $2625 Per Month. Don't Miss Out On This Fantastic Opportunity. Don't Leave Your Fur Baby Behind. Pets Considered. **** EXTRAS **** Recreation Room, Games Room, Gym, Indoor Pool, Hot Tub, Children's Play Area. (id:56505)
RE/MAX Realty Specialists Inc.
Lower - 77 Vedette Way
Vaughan, Ontario
Enjoy modern living in this sleek and sophisticated townhouse. This contemporary townhouse features huge rooms, huge windows allowing ample natural light and cutting edge design elements. Perfect for urban professionals and local to everything I.E. schools, major highways, restaurants, shopping, a new state of the hospital and more! **** EXTRAS **** Property features: 2 bed, 2 bath modern kitchen, 2 driveway parking spots and 1 garage spot. Backyard with gas hookup for BBQ (id:56505)
Intercity Realty Inc.
25 Keats Drive
Barrie, Ontario
This beautifully maintained, bright, and spacious, 4 bedroom home with over 2,400 sq ft of finished living space is ideally situated on a large landscaped lot, in Barries North West! Located only steps from parks & schools, & minutes from shopping, dining & major commuter routes. The backyard will wow you with its show-stopping in-ground pool, landscaping with tiered stone patio, the perfect space for entertaining with the tranquility of the pool and low-maintenance perennial gardens. This spacious home offers a formal living & dining room with hardwood floors, updated eat-in kitchen with a great breakfast area with sliding door walk-out and convenient island with panoramic views of the pool from the wall of windows. Adjacent to the kitchen is the family room with fireplace. The main floor also features a convenient powder room, laundry & mudroom with side yard entry. Upstairs you'll find a primary suite with an updated ensuite and walk-in closet, 3 additional bedrooms as well as an updated 4pc bath. The lower level includes an expansive rec room, cold cellar, and large storage/utility room. The updates are extensive in this great home with hardwood floors throughout, fresh paint, updated kitchen, baths, updated light fixtures, crown moulding, and ceramic tiles. The curb appeal is bar none with this home. This fantastic home is an absolute can't miss, book your showing today! (id:56505)
RE/MAX Hallmark Chay Realty













