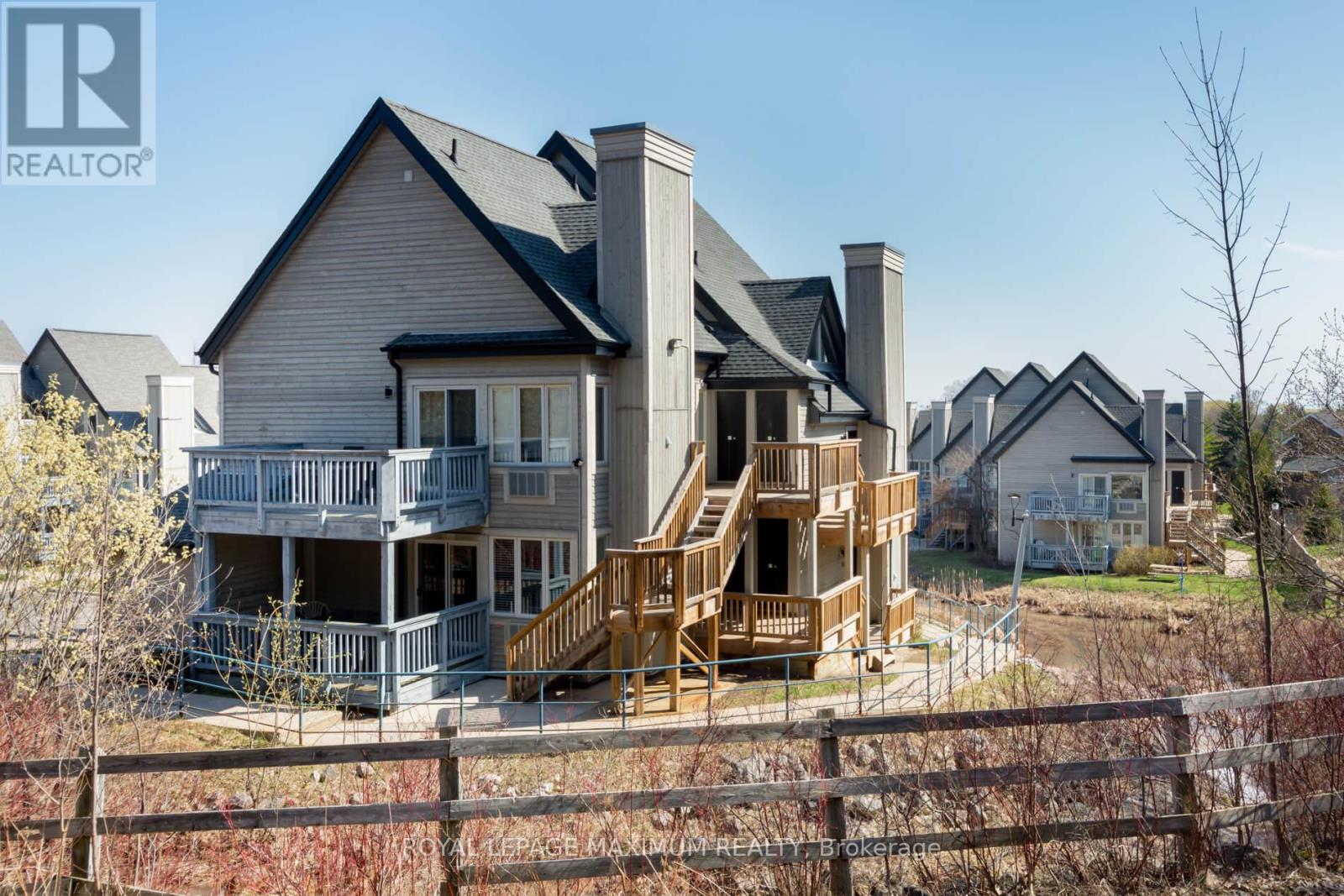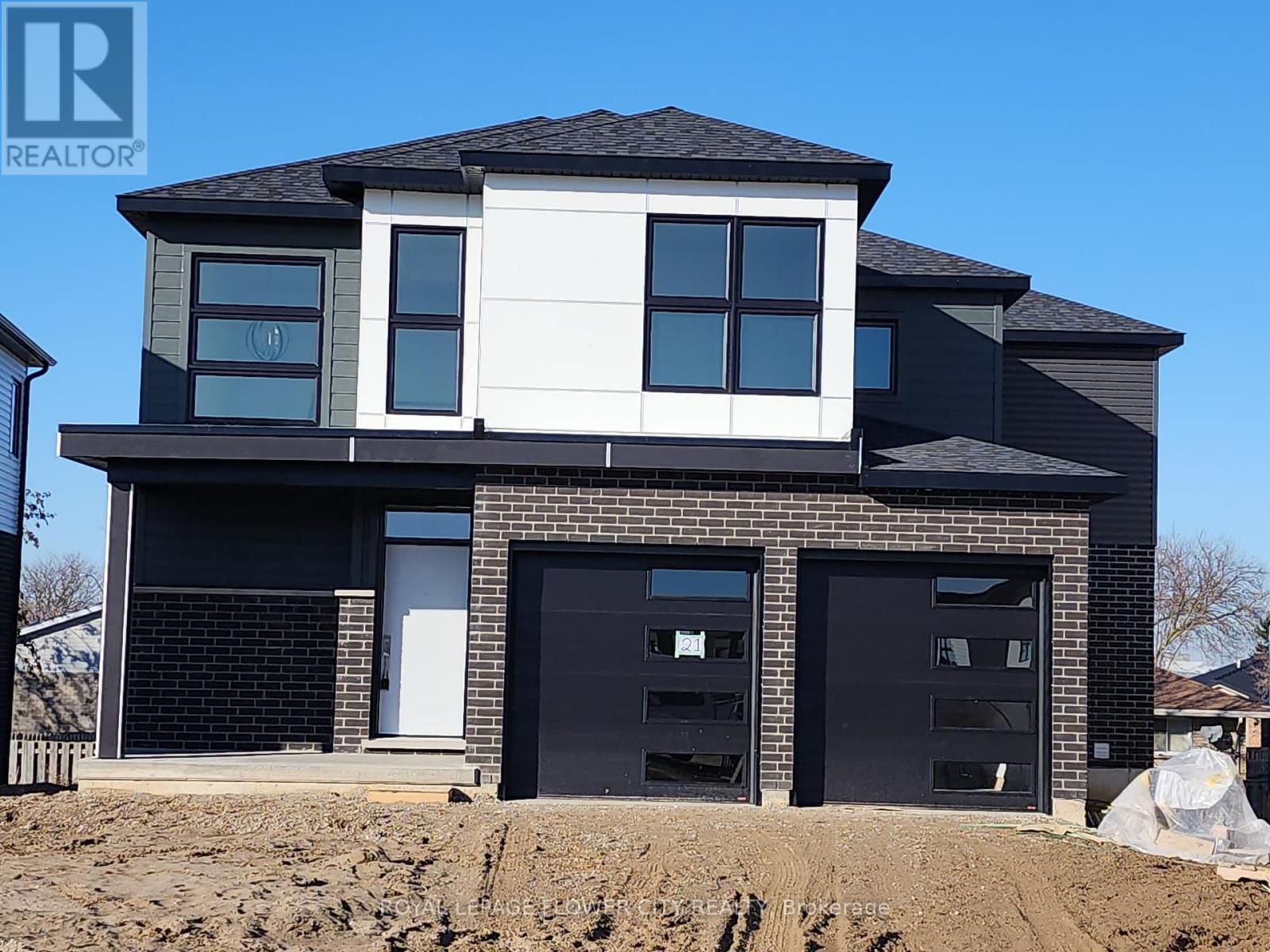BOOK YOUR FREE HOME EVALUATION >>
BOOK YOUR FREE HOME EVALUATION >>
58 Betterton Crescent
Brampton, Ontario
Spacious and bright 3 bedrooms + 3 Bathrooms Townhome. Large eat-in-Kitchen w/ Built-in appliances, Open concept layout, Master bedroom w/walk-in closet and 4pc ensuite, generously sized bedrooms, in-home garage access, finished w/o basement with privately fenced Backyard, drenched in natural sunlight, excellent location w/mins to Mount Pleasant Go, Parks, Schools, shops, restaurants, Groceries, etc. (id:56505)
Royal LePage Signature Realty
516 - 3220 Sheppard Avenue E
Toronto, Ontario
Luxuries Condominiums! Toronto's Premiere Upper East Side Community. The Unit Is fully furnished. This 566 Sf Unit Plus A 80 Sf Balcony With No Obstructions, Very Bright And Specious, Features An Elegant Master Bedroom With A Custom Organizer, A Comfortable Ensuite, And A Spacious Walk-In Closet ,few mins to Hwy 401.TTC ,Fairview Mall, Amenities Include 24 Hours Concierge, Party Room, Guest Suite, State Of Art Roof Terrace, BBQ facility, Kids Room, And Meeting Room. **** EXTRAS **** S/S Fridge, stove, microwave, dishwasher, washer /dryer, and all existing furniture. (id:56505)
Ipro Realty Ltd.
8 Parr Street
Toronto, Ontario
Welcome to your dream family home in the heart of Little Portugal! This beautifully updated 3-bed, 1-bath home offers a perfect blend of comfort and urban convenience. Step outside to your private balcony and enjoy serene views that make you forget you're in the city. This home offers an ideal urban oasis just minutes from the Bloor subway, Dufferin Grove, Christie Pits, and Bickford Park. Located on a sought-after street in the hip Little Portugal + Little Italy area, you're close to great schools, TTC, and within walking distance of some of the best restaurants, cafes, parks, and shops in the city. Don't miss this rare opportunity to own a slice of Torontos vibrant lifestyle. **** EXTRAS **** fridge, stove, window coverings (id:56505)
RE/MAX Professionals Inc.
648 Halloway (Upper) Drive
Kingston, Ontario
HIGHEND UPPER LEVEL HOUSE IN A VERY DESIRABLE NEIGHBOURHOOD IN KINGSTON ONTARIO. 4 BEDROOMS PLUS 2 BATHROOMS. RENT EXCLUDES UTILITIES. (id:56505)
RE/MAX Real Estate Centre Inc.
203 - 796468 Grey Road
Blue Mountains, Ontario
Amazing opportunity to own a condo in a year-round tourism. This includes skiing, golf, hiking, shopping, and fabulous restaurants. Fully furnished. Turn Key Investment. Short-term rental! North Creek Resort, upgraded unit boasting ceramic and laminate flooring. Spacious kitchen fully equipped with appliances, dishes, and cutlery. Toronto Ski Club at your doorstep. (id:56505)
Royal LePage Maximum Realty
10 Lawson Avenue
Kawartha Lakes, Ontario
BELLS & WHISTLES! A must see! 1,800 sq.ft. brand new 3 bdrm bungalow on a 50' X 129' lot with 2 garage (extended an additional 5' in depth), this home is full of upgrades $$. Hardwood & ceramics throughout main floor, open oak staircase to basement, high flat ceilings with lots of pot lights, upgraded modern kitchen with quartz countertops-backsplash-bkr bar-valance lighting-undermount sink, open concept, gas fireplace with marble surround, pot lights, large ensuite glass shower-double sinks, true double car garage wide. ALL BRICK. NO SIDEWALK. Add to your list! **** EXTRAS **** Exisiting stainless steel fridge, stove, B/I dishwasher (id:56505)
Royal LePage Citizen Realty
4966 Shirley Avenue
Niagara Falls, Ontario
First Time On The Market! Incredible Opportunity To Own This Charming Bungalow Nestled On A Beautiful Tree-Lined Street In Prime Cherrywood Neighbourhood! Pool-Sized Large 65 x 116.95 Sunny Lot With Private Driveway. You Will Love This Super Large Country Kitchen With Open Concept To The Living/Dining Rooms. Currently Being Used As A One Bedroom With Main Floor Laundry- Easily Convert To 2 Or 3 Bedroom On Main. The Sky Is The Limit For Potential! Perfect For Investors, As The Basement Is Spacious With Its Own Entrance And Two Bedrooms; Perfect To Live In And Have Extra Income Potential With The Basement In-Law suite; Perfect For First Time Buyers And Down-Sizers Alike! Surrounded By Retail, Dining, Parks, Minutes To HWY, Transit. **** EXTRAS **** Great Renovation Opportunity On A Quiet Tree-Lined Street (id:56505)
RE/MAX Professionals Inc.
19 Isabel Drive
Brantford, Ontario
Looking for a spacious 4 lvl backsplit w/double garage in a 10+ neighbourhood, look no further this is the one for you. This home offers about 3000 sq ft of living space, perfect for the growing family, older kids still at home or the in-laws and a driveway to match with parking for approximately 8 cars. The main floor offers plenty of space to entertain family & friends with large Liv Rm, separate Din. Rm and spacious kitch w/plenty of cabinets. Upstairs offers 3 spacious bedrooms, master w/ensuite and an additional 4 pce bath. The lower lvl offers a very spacious Rec Rm with large windows w/plenty of light and a gas fireplace for cozy nights at home or some great family game nights this level also offers the convenience of a 2 pce bath and laundry. The finished basement lvl offers another Rec Rm and gym area as well as plenty of storage. The fully fenced, large, tranquil back yard offers mature trees, beautiful landscaping, brick patio and large shed for storage. This home CHECKS ALL THE BOXES! (id:56505)
RE/MAX Escarpment Realty Inc.
89 Finch Avenue
Woodstock, Ontario
Welcome to 89 Finch Ave. Woodstock! Come and see all the things that you would expect from a quality built. Double car garage with triple wide concrete drive and beautiful landscaping offer great curb appeal to this 2 story family home located in North Woodstock Close by walking trails leading to Trevor Slater Park and beautiful water feature where you will enjoy nature. Main floor welcomes you with bright spacious foyer leading to large formal living room Continue through kitchen, Dining area open concept family room with gas fireplace. Kitchen has ample cupboards with pull out drawers, built in appliances, patio doors to private rear deck and breathtaking views. Finish off the main floor with 2 piece powder room, large primary suite with w/I closets and private ensuite; 2 additional large bedrooms and large 4 piece main bathroom. Lower level provides plenty of additional family space and was finished professionally by the builder. **** EXTRAS **** Spacious family room with large windows for lots of natural light, gas fireplace and walk out to your rear patio; additional bedroom; full bathroom and lots of storage space to keep things neat and tidy. Close to 401/403 corridor. (id:56505)
Royal Star Realty Inc.
4 Clover Court
Kawartha Lakes, Ontario
1.61 ACRE WATERFRONT LOT FEATURING 140' OF SOUTHERN EXPOSURE ON CREGO LAKE IN THE KAWARTHAS! This property is conveniently located just 2 hours from the GTA, and a short drive from Kinmount, Bobcaygeon, and the Trent System. The 4-season direct waterfront home or cottage offers 140' of beautiful waterfront on a 1.61-acre lot with no neighbours in sight, ensuring the utmost privacy. Step inside to discover a bright interior highlighted by five skylights and a charming Juliette balcony facing the lake, perfect for enjoying stunning sunsets. The home's layout can be easily configured with 5-7 A/G bedrooms. The three-season sunroom is ideal for morning coffee or evening relaxation, while two fireplaces add a cozy touch to your living space. The walkout basement includes a snooker table and ping pong table for immediate enjoyment. This property boasts modern conveniences, including two laundries, an oversized two-car garage, a 10x16 workshop, and a 6x8 shed. The dock is included, making it easy to enjoy all the water activities Crego Lake offers. The home features LED lighting and appliances; most furnishings are conveniently included. The association dues are only $300 annually for 2024, and the private road is maintained year-round. This road separates the 51 lakefront cottages from 600 acres of Cottage Association land, offering approximately 20 km of walking trails. Beyond this, you can explore the expansive 4800-acre Somerville Forest. The landlocked smaller lake has a 10hp motor limit, ensuring a peaceful environment with loons, deer, and moose nearby. Heating is efficient, using 4-5 bush cords of firewood supplemented with about $300 in propane, and hydro costs range from $65-120/month. New septic system in 2007 & fibre optic internet available. VTB financing options are available. Your waterfront #HomeToStay awaits! (id:56505)
RE/MAX Hallmark Peggy Hill Group Realty
21 Welch Court
St. Thomas, Ontario
Gorgeous Brand New Detached Home, One of the Best Location of St. Thomas, Close to All Amenities Including Giant Tiger, Metro, Walmart, Galaxy Cinema and also to Mention the New EV Volkswagen Plant in the Close Vicinity with Lot of Job Creation. Immediate Possession. (id:56505)
Royal LePage Flower City Realty
508 - 80 Port Street E
Mississauga, Ontario
Unit Is Now Vacant So Can Now Be Shown Without Restrictions! Experience Elegant Living At The Regatta, One Of Port Credit's Most Sought After Condo Buildings! This Beautiful 2 Bedroom + Den Offers A View Of The Lake In A Well-Managed Building With 1600 Sqft Of Living And Entertaining Space. Rarely Offered With A Versatile And Spacious Floor Plan (See Attached). Situated In A Low Rise Premium Lakeside Residence In The Heart Of Port Credit With A Waterfront Community Steps Away. Enjoy Barbecuing On Your Balcony Or Quick Access To 25Km Of Scenic Trails In A Walkable Neighbourhood Close To Restaurants, Parks, And Shops On Lakeshore. Just A Stone's Throw To The Lake! Walking Distance To Port Credit GO For Short Commute Into The City And Home To The Future Hurontario LRT. Easy Access To The QEW, And A Short Drive To Hwy 403/401/Gardiner. Premium Maytag S/S Appliances In Beautiful Gourmet Kitchen With A Large Breakfast Bar & Granite Counters W/Built-In Organizers And Breakfast Bar. Open Concept Versatile Living Space. Large Windows W/Custom Blinds, Spacious Closets & Storage. 5Pce Ensuite In Master Bedroom & Full Second Bath. 2 Car Parking & Oversized Locker. An Exceptional Layout With An Abundance Of Natural Light. Bright And Spacious! Keep Layout As Is Or Option To Put Back Wall To Bedroom And Third Bath. Large Plus One Can Be Bedroom Or Office. Two Convenient Parking Spots And Large Locker. **** EXTRAS **** Custom Blinds & Pot And Track Lighting, S/S Kitchen Appliances Incl. Amana Fridge, Maytag Double Oven Stove, B/I D/W, W/D.C/Vac + Equip, Lrge Laund/Storage/ Combined Pantry Room! Amenities Inc. Security, Rooftop Patio, Exercise & Party Room (id:56505)
RE/MAX Realty Specialists Inc.













