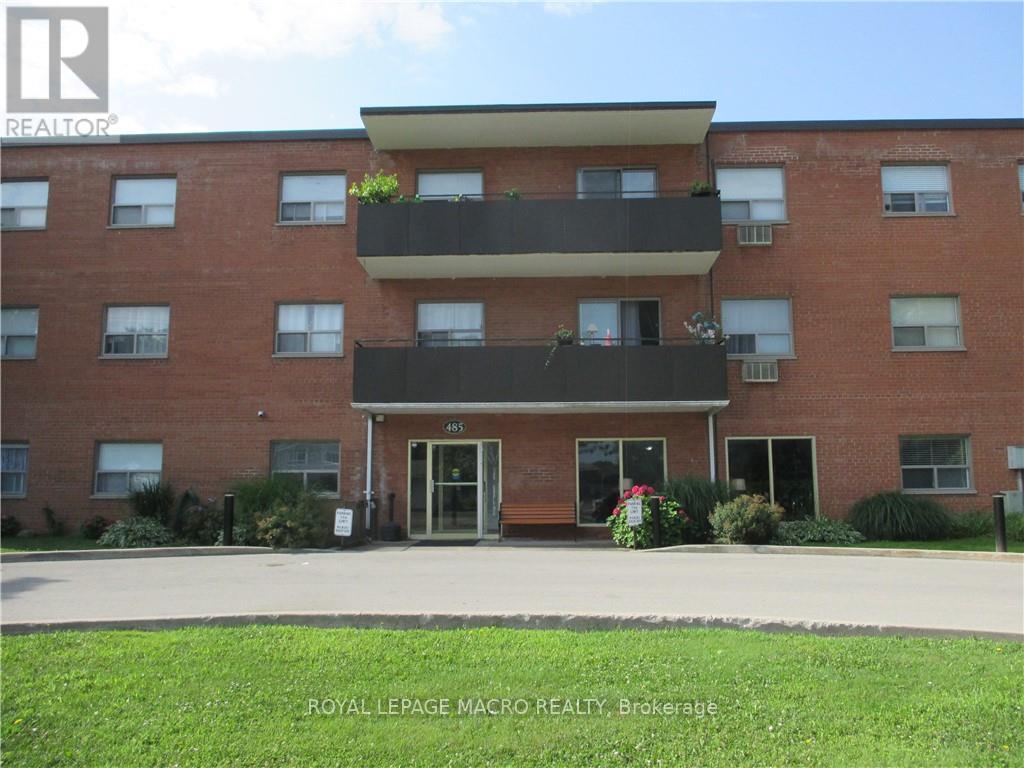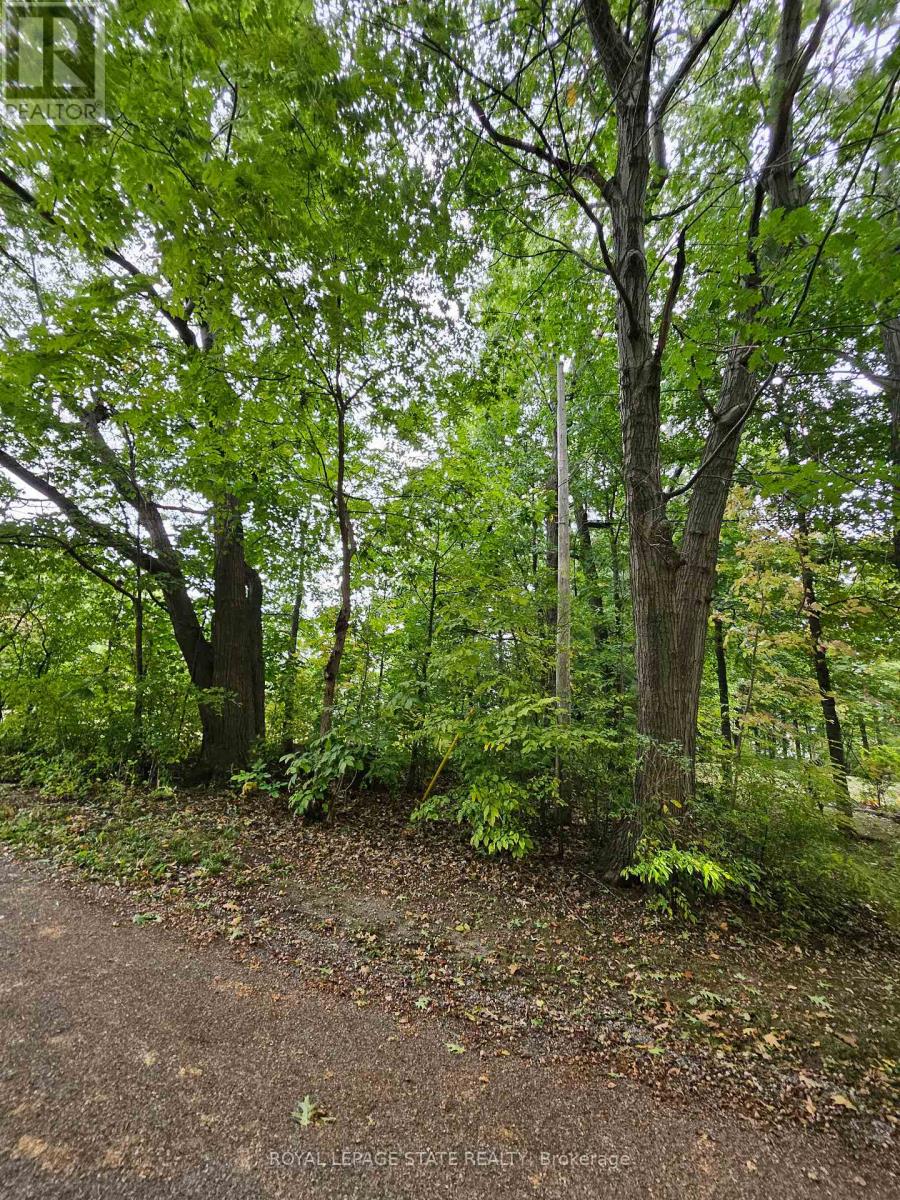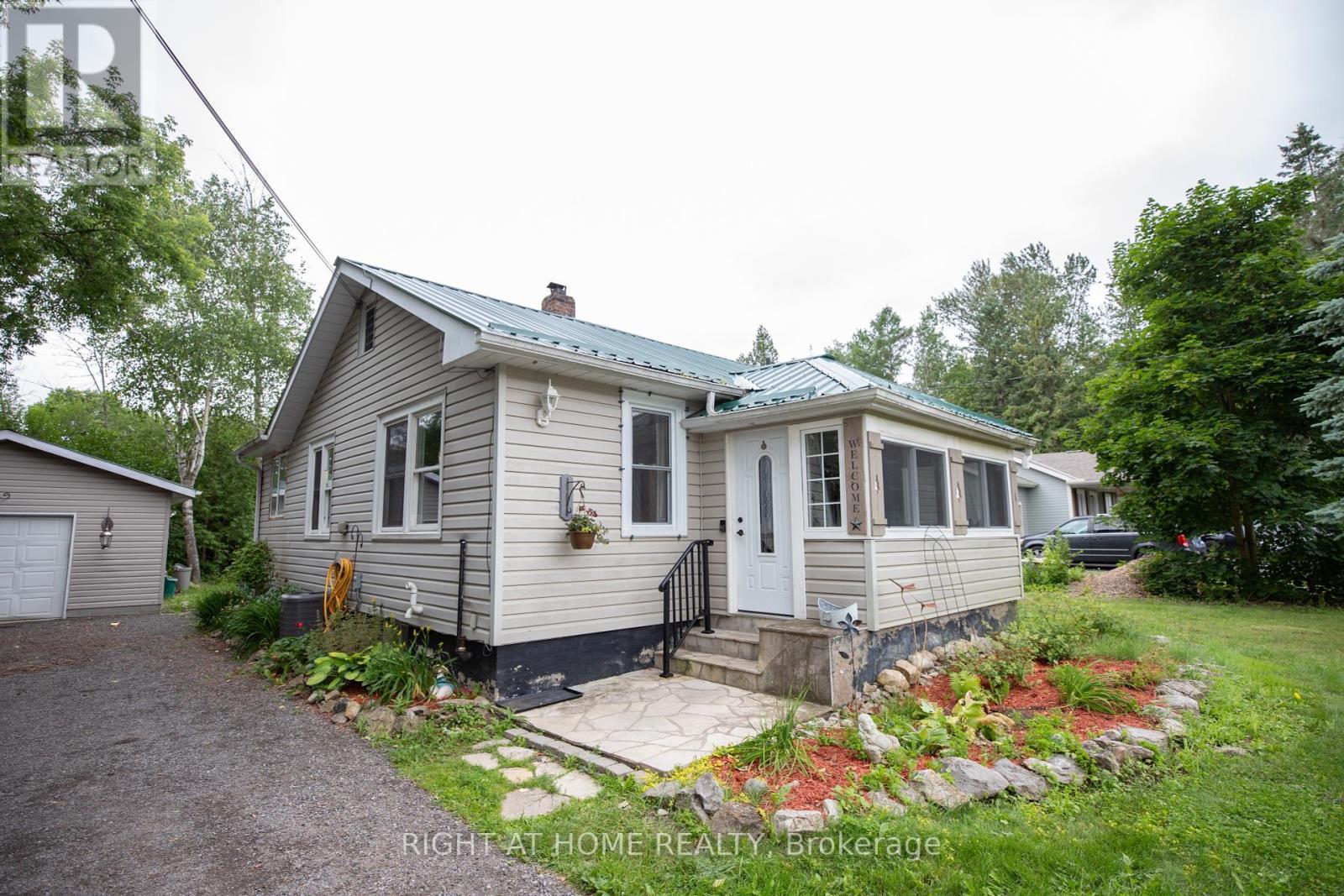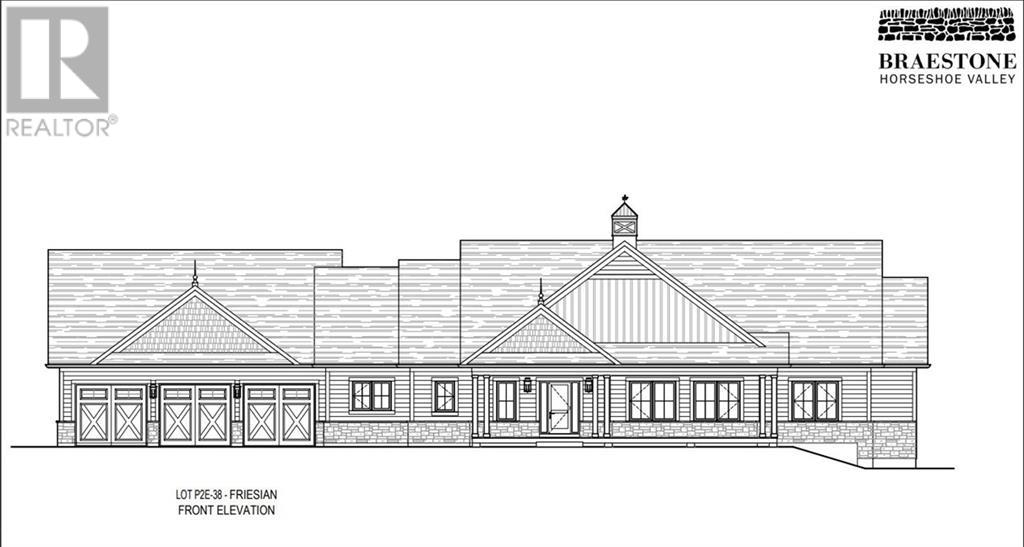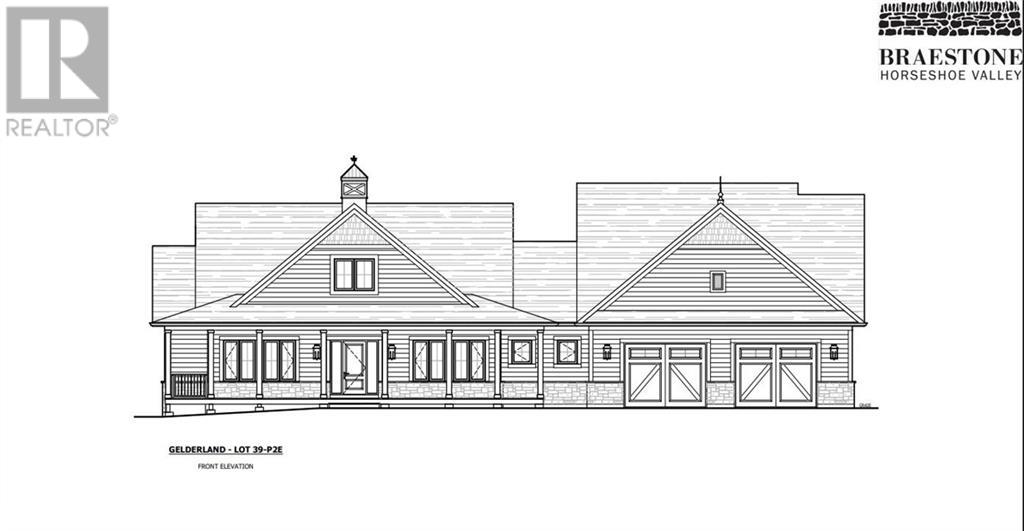BOOK YOUR FREE HOME EVALUATION >>
BOOK YOUR FREE HOME EVALUATION >>
525 New Dundee Road Unit# 621
Kitchener, Ontario
Welcome to Rainbow Lake Retreat, a serene and peaceful sanctuary. This 1-bedroom, 1-bathroom unit at 525 New Dundee Road combines modern design with natural beauty. Featuring 705 square feet, the open layout integrates the living, dining, and kitchen areas into a spacious, comfortable setting ideal for both relaxing and entertaining. The kitchen is equipped with ample cabinets and stainless steel appliances to meet your culinary needs. The bedroom features a large closet, and the bathroom is conveniently located nearby. Step out onto the large balcony to enjoy additional outdoor living space. The property offers a range of amenities including a gym, yoga studio with sauna, library, social lounge, party room, and a pet wash station. Located next to Rainbow Lake, you'll have easy access to the lake, trails, and more. Experience contemporary living in this well-appointed condo in Kitchener. Make this exceptional condominium your next residence in Kitchener at Rainbow Lake! **Pictures of model suite** (id:56505)
Corcoran Horizon Realty
1270 Wessell Road
Minden Hills, Ontario
Welcoming you & your family to this Stunning Direct Waterfront Bungalow W Spectacular Southwest Sunsets View on Over 150 ft of Waterfront! Premium 3/4 Acre Lot Offers a Large Boathouse W/ a Bunkie Above or an Artist Studio Overlooking East More Lake. U-Shaped Driveway W/ Ample Parking. Sun-filled 4 Bedrooms, 2 1/2 Baths 4-season Cottage Featuring Bright & Open Concept Layout W/ Large Eat-in Kitchen, Walk-Out from Living Room to Oversized Entertainers Deck & So Much More! Boat Dock for Direct Access to East More Lake which connects to Moore Lake, and Gull River Waterways. (id:56505)
Royal LePage Signature Realty
321 - 485 Thorold Road
Welland, Ontario
Welcome to Unit 321 at 485 Thorold Road in Welland. Accessible by elevator, this 2 bedroom, 1 bathroom apartment features over 800 square feet of living space with ample natural light and direct access to your private balcony. The open concept living space features a galley style kitchen and a separate dinning room, both of which are carpet free, and a large living room. Just down the hall you will find the primary bedroom, a secondary bedroom and the shared 4-piece washroom. This apartment is situated in a clean building and includes access to the party room as well as visitor parking for guests. Don't miss out on this property, book your showing today and call unit 321 home. (id:56505)
Royal LePage Macro Realty
986 Bridge Avenue
Windsor, Ontario
Independent House - only for Rent. Nice location, Convenient for Groceries, Banks, Shopper Drug Mart nearby, Minutes to Windsor University, close to Riverside View, Close proximity to Bridge to USA, Transit, It has 3 Bedrooms, 1Bathroom. Also has Side Entrance. **** EXTRAS **** Walk Out Deck for Entertainment (id:56505)
Century 21 People's Choice Realty Inc.
Lot 120 Mohawk Avenue
Fort Erie, Ontario
40x120 LOT, RESIDENTIAL NEIGHBOURHOOD. INQUIRE WITH THE TOWN OF FORT ERIE ABOUT FUTURE DEVELOPMENT OPPORTUNITIES. A1 ZONING. (id:56505)
Royal LePage State Realty
68 Queen Street
Kawartha Lakes, Ontario
Nature Lover's Rejoice, Presenting 68 Queen St, a cute as a button lovingly maintained family home in Bobcaygeon. Turn key property, complete with upgraded appliances. Fresh Painted with Laminate Floors, Landscapes Yard and Detached Garage this Home is the perfect start to your story in Bobcaygeon. Salon would be converted back to dining room if Purchaser requires. **** EXTRAS **** Furnace and AC (2023) Roof (2024) All Appliances done in the 3 years (id:56505)
Real Broker Ontario Ltd.
500 Ferndale Avenue
London, Ontario
Location... Location... Location... Don't Miss this Great Opportunity to call this Corner-lot Beautiful House Your Home !!! Welcome Home to this Lovely 3+1 Bedroom and 2- Bath Corner- Lot Bungalow in South London. Bright and Spacious Open-Concept Living Room, Dining Room and Kitchen on New Flooring. The Kitchen Offers Plenty of Updated Cabinet Space, Island, Porcelain Flooring and Stainless Appliances. The Main Level Includes 3 Good-size Bedrooms, All Wired for Ethernet. A Large and Modern 5 - piece Bathroom with Fog-free Mirrors. Lower Level provides an Additional Bedroom with Walk-in Closet, a 3-piece Bathroom, a Large rec room with Bar Area and Plenty of Storage Space. Ample Parking Lot on Private Concrete Double Driveway. Enjoy Summer Evenings Relaxing on the Patio in the Private, Fully Fenced Yard or Warming up in the Hot Tub. Most Light Fixtures are Updated with Energy-efficient LED Lightning, and Many Are Voice-activated. (id:56505)
Royal LePage Vision Realty
1240 Marlborough Court
Oakville, Ontario
Location, location, location! Big and bright 2 bedroom, 2 bathroom unit. Internet and utilities included except hydro electric. There is a large kitchen, open concept living room/dining room all with full light from the floor to ceiling windows. Perfect study room overlooking gardens. The primary bedroom has a huge walk-in closet and ensuite 4 piece bath. The other bedroom has a nice sized closet and brand new carpeting. There is another 3 piece bathroom and ensuite laundry. Amenities include pool, hot tub, sauna, exercise room, and party room. One parking spot and a locker. Located on a gorgeous forested ravine with quick access to transit, Sheridan College, Medical Centre, Oakville Place Mall and Highway. (id:56505)
Century 21 Miller Real Estate Ltd.
5592 Shillington Drive
Mississauga, Ontario
Nestled in one of Mississauga's most coveted, family-friendly neighborhoods, this stunning corner-lot home is a true gem. Step outside and be captivated by the meticulously landscaped grounds, featuring mature trees and lush gardens that create a serene backyard oasisperfect for escaping the hustle and bustle of daily life.Inside, the sun-drenched home offers an impressive and spacious layout. With four generously sized bedrooms and four modern bathrooms, there's ample room for everyone. The main floor boasts a versatile office space, while the inviting family room, complete with a cozy wood-burning fireplace, becomes a charming focal point during the winter season. This home is designed for both comfort and entertainment, offering carpet-free living and equipped with sleek, modern appliances.Convenience is key, as this beautiful home is just minutes from the Heartland Shopping District, Square One, and major highways (401 & 403). You'll also be near top-rated schools and beautiful parks, making it an ideal location for a growing family. Get ready to fall in love with this perfect blend of tranquility and accessibility! (id:56505)
RE/MAX Escarpment Realty Inc.
608 - 31 Four Winds Drive
Toronto, Ontario
Welcome to this beautiful, freshly painted 2-bedroom condo that offers the perfect blend of comfort and convenience. Located in a highly desirable area, this bright and spacious unit features high ceilings, providing an open and airy feel throughout. Step into the updated kitchen with stylish finishes, ideal for those who love to cook and entertain. The washroom has also been tastefully renovated, ensuring a contemporary and comfortable space for relaxation. Natural light floods every room, enhancing the inviting atmosphere of this charming home.Location is everything, and this condo excels! Just steps away from the TTC subway station and the Finch West LRT, commuting is a breeze. For students or staff, York University is just around the corner, making it a perfect place to call home. Plus, you're surrounded by a variety of shops, dining options, and other amenities, ensuring everything you need is right at your doorstep. Don't miss out on this fantastic opportunity to live in a prime location with all the modern comforts you desire. **** EXTRAS **** Comes with locker & underground parking. Enjoy access to rec center with gym, pools, sauna, & basketball crt. (id:56505)
Homelife Galaxy Real Estate Ltd.
19 Givemay Street
Brampton, Ontario
welcome to 19 Givemay St!! This Immaculately Kept Move-In Ready 3 Storey Townhouse. This Beautiful Freehold Townhouse Is Located In a very High Demand Area, home is move in ready and situated in avery desirable neighborhood. this Home features A spacious layout, Family sized eat-in kitchen, 3 generous sized bedrooms and 3 cars parking. Close to all major amenities including highways, schools, go station and much much more! (id:56505)
RE/MAX Realty Services Inc.
808 - 293 The Kingsway
Toronto, Ontario
STUNNING NEW 9-STOREY BOUTIQUE BUILDING IN THE HEART OF EDENBRIDGE / HUMBER VALLEY PRESTIGES TORONTO WEST END * UNPARALLELED ARCHITECTURE, DESIGN AND REFINED FINISHES * MINUTES AWAY FROM BLOOR SUBWAY (ONE BUS), 2 MAJOR HIGHWAYS, BEST SHOPS & RESTAURANTS, REPUTABLE PUBLIC & PRIVATE SCHOOLS, FAMOUS GOLF COURSES AND POPULAR PARKS * 2 BDRM + 2 BATH, DEN, PARKING, LOCKER, W/I LAUNDRY WITH SINK AND LARGE BALCONY AND PRIVATE/QUIET UNOBSTRUCTED PANORAMIC NORTH EAST VIEW (DOWNTOWN TORONTO) * CUSTOM HIGH CABINETS, S/S APPLIANCES, STONE COUNTERTOPS, WOOD FLOOR, SMOOTH 9 FT CEILINGS * SEPARATE LAUNDRY ROOM WITH CUSTOM VANITY * **** EXTRAS **** EXISTING: S/S REFRIDGERATOR * BOSCH: STOVE - COOKTOP - MICROWAVE - B/I DISHWASHER * LG STACKABLE WASHER/ DRYER + WINDOW TRATMENTS * (id:56505)
RE/MAX Prime Properties - Unique Group
16 Brittany Court
Toronto, Ontario
Modern raised bungalow, newly renovated to perfection with energy efficient and luxurious finishes on a quiet, kid friendly court. Enjoy open-concept living in a new fully renovated kitchen with high end stainless steel appliances and quartz countertops and backsplash. Relish in the benefits of an energy efficient, noise free radiant heating system which provides an allergy and dust-free environment with low heating costs. This system is coupled with new split level A/C units. Your new smart home features automated blinds, lights, LCD wall controls which can be voice controlled through integration with your choice of Alexa, Google or Apple Home Kit. The main floor boasts of a spa-like main bath featuring a soaker tub, large shower, heated floors and towel warmer. To add to your comfort custom closets are included in all bedrooms, the mudroom, laundry and hallway areas. The lower level has 2 separate entrances, an additional bedroom or home office, a full bathroom, an entertainment area with wet bar, a walk-in storage/pantry or cantina and laundry facilities. Create summer memories on your 500+ sq. ft. concrete patio and lush backyard. This prime location is close to amenities, top elementary and secondary in the public and catholic school boards. Walking distance to major banks, supermarkets, bakeries and other local shops. For a full listing of inclusions/amenities please text or email. Modern radiant heat system and newer A/C Split Wall Units W/ Individual room control. New Kitchen and Flooring Throughout. Email or text for list of upgrades/inclusions (id:56505)
Century 21 Leading Edge Realty Inc.
2223 Whistling Springs Crescent
Oakville, Ontario
An extraordinary family life awaits in Westmount, one of Oakville's most desirable neighborhoods. This idyllic community is in a highly-rated school catchment & blends natural beauty with urban convenience, with picturesque trails & parks, perfect for outdoor adventures. Recreation centers, restaurants, & shops are within easy walking distance, & the Oakville Hospital is just a 2-minute drive away. Commuters will appreciate the easy access to major highways, & the Bronte GO Train Station is an 8-minute drive. This handsome residence, built by National Homes showcasing an upgraded reclaimed brick exterior & attached double garage, sits on a professionally landscaped corner lot with tall trees & an interlocking stone walkway leading to the welcoming front entrance. Enjoy your summers, grilling, dining & lounging on the interlocking stone patio in the generous fenced backyard with a custom shed. Boasting 4 bedrooms, 2.2 bathrooms, & approximately 2,667 sq. ft. of elegantly appointed living space plus a professionally finished basement, this home offers ample room for family living & formal entertaining. The main floor features 9 ceilings, hardwood floors, crown mouldings, California shutters, numerous pot lights & Scarlett OHara staircase. The generous dining room is perfect for hosting grand celebrations, & the separate living room features garden doors leading to the private covered terrace. The sizeable kitchen boasts upgraded dark maple cabinetry, under-cabinet lighting, a pantry, a center island, stainless steel appliances, & a breakfast area with sliding glass doors to the patio. The adjacent family room with a gas fireplace is perfect for cozy gatherings. Upstairs, 4 spacious bedrooms with California shutters, 2 large bathrooms, & a handy loft area provide ample private space. The primary suite offers a lovely 4-piece ensuite bathroom with a soaker tub & separate shower. Downstairs, youll find a home theatre room, gym, office, & a convenient 2-piece bathroom. (id:56505)
Royal LePage Real Estate Services Ltd.
95 Mullis Crescent
Brampton, Ontario
Spacious legal basement with 1 bedroom, large kitchen & full washroom with ensuite laundry & separate entrance and one car parking on driveway in the most desireble area of Brampton. Walking distance from bus stop, shopping center & Sheridan College. It includes all utilities, internet and 1 parking. **** EXTRAS **** Electric stove, refrigerator, washer, dryer and all electrical fixtures (id:56505)
Royal LePage Credit Valley Real Estate
511 - 5 Chef Lane
Barrie, Ontario
If You Have Been Searching For A Condo Your Search Ends Here! This Stunning 1252 Sq/Ft 2 Bed, 2 Bath + Den Offers A Generous Kitchen With A Large Eat In Island And Open Concept Is Great For Entertaining. This Upper-Level Unit Is Bright, Spacious & Tastefully Upgraded With Quartz Countertops In The Kitchen & Both Bathrooms, Carpet Free, Upgraded Trim, Gas Bbq Connection On Balcony & Stainless Steel Appliances To Name A Few. Located In South Barrie Bistro 6 Is A New Condo Community Inspired By Food Culture & Modern Living. Surrounded By Protected Land, Bistro 6 Living Offers Extensive Community Trails, Community Kitchen With Temp Controlled Wine Storage, Kitchen Library, Community Gym & Yoga, Outdoor Kitchen With A Wood Burning Pizza Oven. Minutes From The Go Station, Park Place Shopping Center, Tangle Creek Golf Course & Minutes Away From Downtown Barrie & Our Beautiful Waterfront. Sit Back On Your Large Private Balcony Overlooking The Courtyard. (id:56505)
Forest Hill Real Estate Inc.
702 - 898 Portage Parkway
Vaughan, Ontario
3 Bdrm 2 Baths Corner Unit Condo At Transit City 1 In The Heart Of The City Of Vaughan. Connected To The Vaughan Metropolitan Subway. Steps To Viva And Zum Transit. 5 Min Subway Ride To York University. Short Drive To Hwy 400 & 407. Close To Ikea, Wonderland And Vaughan Mills. 1 Parking & 1 Locker Included. **** EXTRAS **** Fridge, Stove, B/I Dishwasher, Microwave, Hood Fan, Washer And Dryer. (id:56505)
Century 21 King's Quay Real Estate Inc.
107 Main Street
Markham, Ontario
Discover The Charm of A 6-Bedroom, 4-Bathroom Heritage Home Located on The Prestigious Main Street of Unionville. This Bright and Spacious Property Perfectly Blends Historical Elegance with Contemporary Conveniences. Nestled In an Upscale Neighborhood, It's Steps Away from Toogood Pond, Parks, Top-Rated Schools, Restaurants, Retail, Banks, And Essential Amenities. Easy Access to Hwy 7, Kennedy, Hwy 407. Tenant Responsible for All Utilities, Tenant's Insurance, Snow Removal. Landlord will Maintain Front & Back Yard Grass/Garden. Property Can Be Partially Furnished or Unfurnished. (id:56505)
Bay Street Group Inc.
1808 - 9085 Jane Street S
Vaughan, Ontario
Absolutely Stunning! Welcome To The Most Sought After 2 Bedroom Suite In The Popular Park Avenue Condos By Solmar. 1015 Sq Ft, 2 Bedroom Split Design, 2 Balconies, 9 Foot Cielings, Designer Kitchen, Quartz Countertops, Built In Appliances. Upgraded Cabinetry With Added Pantry. 2 Parking And Large Fully Private 10X10 Storage Room In Premium Location Next To Parking Spots. 24 Hour Concierge, Guest Suites, Party Rooms, Fitness Room, Games Room, Movie Theatre. Live The Townhouse Life With The Conveniences Of A Condo Life! Primary Bedroom With Walk In Closet 3 Piece Ensuite And Private South West Facing Balcony. Breakfast Area Walks Out To Second Private Balcony With West Facing Sunset Views. Lease Opportunities Like This Are Few And Far Between! **** EXTRAS **** Close To All Amenities Including Transit, Vaughan Mills Shopping At Your Doorstep, Close to Major Highways, Subway. (id:56505)
Homelife Frontier Realty Inc.
1508 - 2908 Highway 7 E
Vaughan, Ontario
Welcome To Care Free Living Where Lifestyle Meets Luxury Amenities. Nord East Expo City By Cortel Group. 851 Sq.Ft. 2+1 Corner Unit WithUnobstructed Panoramic Ne View Of The City. Conveniently Located And Just Steps Away From The Vaughan Metropolitan Centre, City NewDowntown That Encompasses All Amenities Of Urban Lifestyle: Office Towers, Subway Access, Shops And Restaurants, Park And Walking And CyclingPaths. Photos from previous listing. **** EXTRAS **** True Pride Of Ownership - Rental Includes One Parking Spot And Locker. Unit is partially furnished. Includes: Sectional couch, coffee table. (id:56505)
Property.ca Inc.
30 Velia Court
Vaughan, Ontario
Spectacular Showstopper Luxury Home Available In A High Demand Area Of Vaughan! This Turn Key Property Is Waiting For The Right Buyer To Just Move In & Enjoy Every Upgrade & Extra Feature That Was Carefully Selected For Each Level. The Entire Main Floor Is An Entertainer's Delight! All Open Concept, Beautiful Gourmet Kitchen W/ Centre Island, Marble Counters & B-Splash & Plenty Of Space To Host Many Guests At Once. Two Vehicles Fit Perfectly In The Rare Tandem Garage With Entrance Into The Home! You Will Love The Backyard Oasis W/A Raised Composite Deck &I-Lock Patio W/Gardens To Sit Back & Enjoy The Serenity. The Primary Bedroom Is Set Up As A Peaceful Retreat With A Spa Like Ensuite & Ample Walk-In Closet! Originally A 4bdrm Home That Now Has 3 Bedrooms Of Which 2 Are Large Primary Bedrooms & Can Easily Be Converted Back To 4 Bedrooms. Other Features Include A Beautiful 2nd Floor Laundry Room, Hardwood Floors, Pot Lights, Designer Lights, S/S Kitchen Appliances, C-Vac, C-Air, I-Lock Driveway & More! **** EXTRAS **** Exterior Has 3 Security Cameras & Film. Reinforced Front & Back Door! Rough-In For Gas BBQ Hookup! Marble Counters In All Baths! Soft Close Kitchen Cabinets & Extended Uppers! Fully Fenced! Front Landing & Steps Features Indian Limestone! (id:56505)
RE/MAX Experts
Lt 38 Friesian Court
Oro-Medonte, Ontario
Be the first to call this brand-new, customized builder home yours! With construction underway, you can still put your personal touch on the interior design, selecting the perfect colours and materials to make it truly yours. Benefit from the experience of knowledgeable previous homeowners, with many structural improvements and upgrades already integrated into this upcoming home. With a planned completion date of fall 2025 or flexible closing date options to suit your needs, this is an incredible chance to secure a home at Braestone and take advantage of significant savings. Now is the ideal time to act and turn your dream into reality, especially with interest rates expected to keep falling. This Friesian model offers 4,000 s.f. of finished living space with 2+2 bedrms and 3 ½ baths. Dramatic open concept design. Large windows across back. Walk-out from dining room to large roof cover area for future patio. 16 ft vault in living room with floor-to-ceiling stone fireplace surround. 9 ft smooth ceilings in balance of home incl basement. Hardwood plank flooring in main principal rooms. Stone counters in kitchen with separate walk-in pantry. Bathrooms feature frameless glass showers. Fully finished basement. Oversize triple garage with stairs up to storage loft above. Low maintenance James Hardie siding. Full list of standards available. Residents enjoy kms of walking trails and access to amenities on the Braestone Farm for; Pond Skating, Baseball, fruits and vegetables, Maple sugar shack, Artisan farming and many Community & Farm organized events. Located between Barrie and Orillia and approx one hour from Toronto. Oro-Medonte is an outdoor enthusiast's playground. Skiing, Hiking, Biking, Golf & Dining at the Braestone Club, Horseshoe Resort and the new Vetta Spa are minutes away. (id:56505)
RE/MAX Hallmark Chay Realty Brokerage
2810 - 5 Massey Square
Toronto, Ontario
SPACIOUS CONDOMINIUMS, not like most!!! ONLY BALCONY that OFFERS SECONDARY OUTDOOR DINING AREA due to its depth of 7.5 feet by 12.5 feet. Front Hallway offers a WALK-IN CLOSET/Back Hallway offers 11-foot closet space. RENOVATED BATHROOM. On SUBWAY LINE, Complex SURROUND BY PARKLANDS/GOLF COURSE and BICYCLE TRAILS. 20 mins to Downtown/10 mins to Beach/Boardwalk. 24/7 on-site SECURITY GUARDS/CAMERAS. IN-HOUSE Maintenance/Cleaning/ Management STAFF. This Complex has many Projects on the go-Beautiful Landscaping, New Podium Deck, Balcony Restoration. Impressive NEW ELEVATOR INTERIOR CABS and yet more to come!!! Which can't help but ADD FUTURE VALUE. **** EXTRAS **** Fridge, Stove, ELF's & Drapery Tracks. ***SOLD IN \"AS-IS\" CONDITION*** -- PARKING, LOCKER, CABLE TV & INTERNET AVAILABLE THRU Management Office (id:56505)
Century 21 Parkland Ltd.
Lot 39 Friesian Court
Oro-Medonte, Ontario
Customized builder home under construction. ACT NOW! You still have time to choose all of your interior colours and materials. This home incorporates many of the changes and structural upgrades discerning purchasers at Braestone have selected, and you can benefit. Move-in Fall 2025 or discuss flexible closing date options to suit your needs. This is a fantastic opportunity to move into a brand new home at Braestone and take advantage of significant savings. With interest rates forecasted to continue to lower, now is the time to act. This Gelderland model is situated on a walk-out lot and offers 4,300 s.f. of finished living space with 3+1 bedrooms and 3 ½ baths. Dramatic open concept design. Large windows across back including expansive 16 ft bi-part sliding doors. Walk-out from great room to large covered composite deck with glass framed railing. Vault ceiling in great room with floor-to-ceiling stone fireplace surround. Hardwood plank flooring in main principal rooms. Separate dining room with 10’ coffered ceiling. Stone counters in kitchen with separate walk-in pantry with sink. Bathrooms feature frameless glass showers. Fully finished basement with 9 ft ceilings and large windows. Garage space is equivalent to 3 car with two 10’ wide doors and with stairs up to storage loft above. Central Air Conditioning. Low maintenance James Hardie siding. Full list of standards available. Residents enjoy kms of walking trails and access to amenities on the Braestone Farm for; Pond Skating, Baseball, fruits and vegetables, Maple sugar shack, Artisan farming and many Community & Farm organized events. Located between Barrie and Orillia and approx one hour from Toronto. Oro-Medonte is an outdoor enthusiast's playground. Skiing, Hiking, Biking, Golf & Dining at the Braestone Club, Horseshoe Resort and the new Vetta Spa are minutes away. (id:56505)
RE/MAX Hallmark Chay Realty Brokerage




