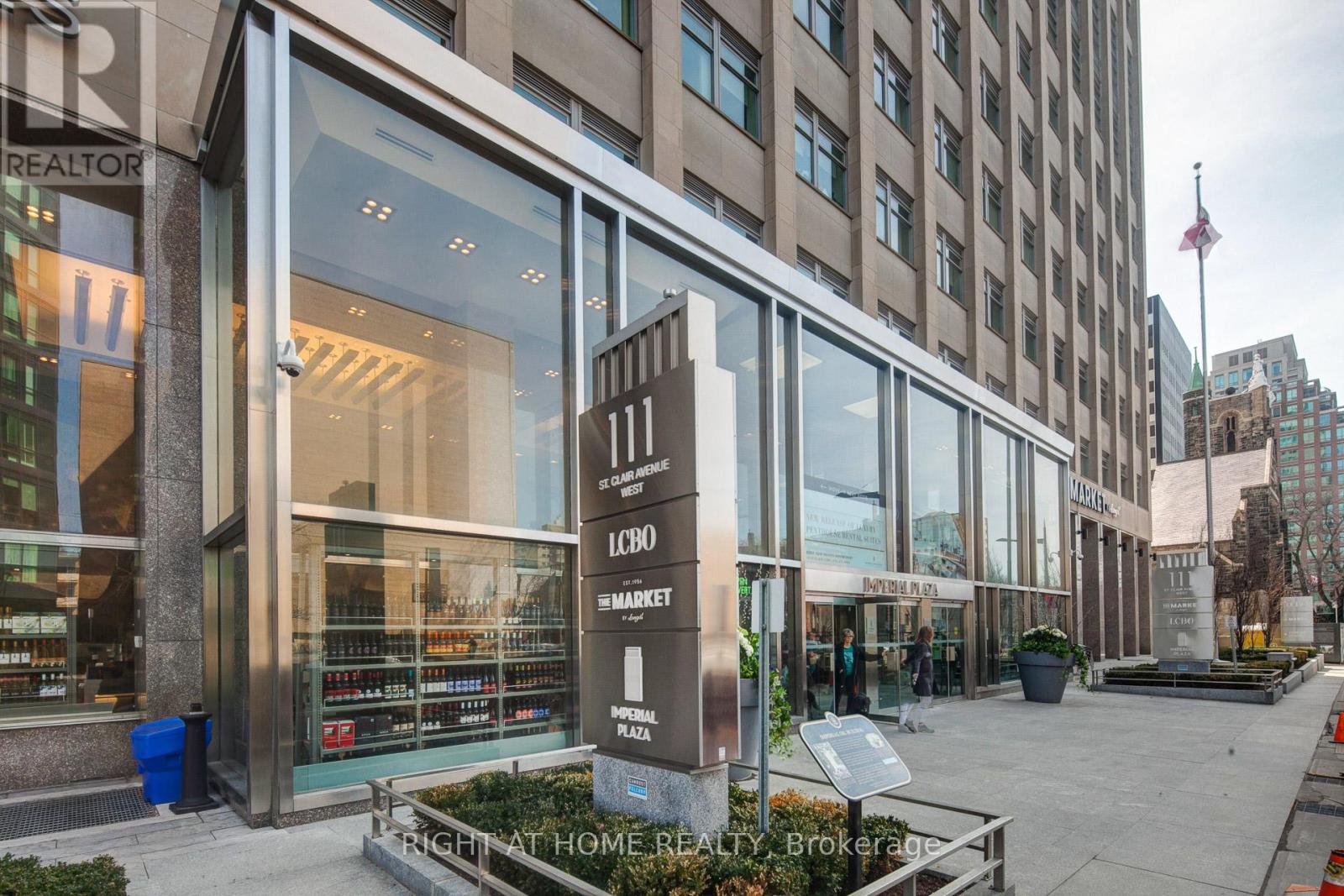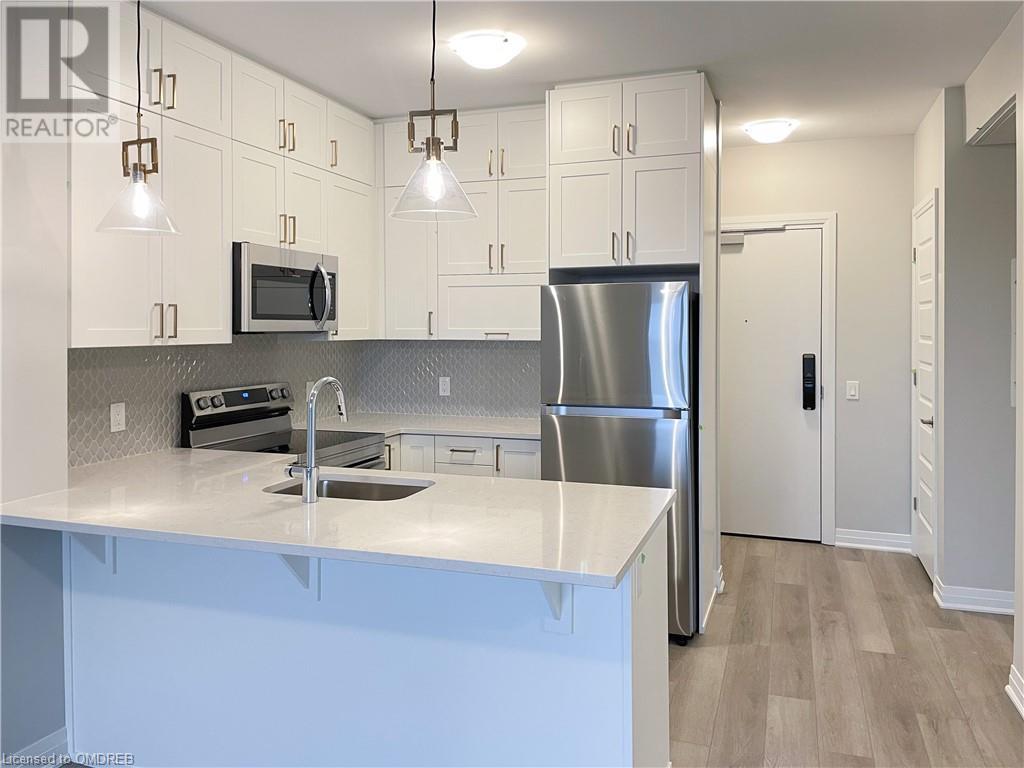BOOK YOUR FREE HOME EVALUATION >>
BOOK YOUR FREE HOME EVALUATION >>
18330 Mountainview Road
Caledon, Ontario
49.22 Acres corner farm house with Charming 3 Bedroom, 2 Car Garage, Multi use other Buildings including Two Barns ,Storage space ,Drive in Shop . Excellent manicured Lawns & Garden. small Pond, 2 Driveways. Perfect Commuter location close to East Village. Located on South West corner of Charleston Rd & Mountainview Rd. 15 minutes to Orangeville, 20 minutes to Brampton, 35 minutes to New Market. Numerous trails near by: Glen Haffy, Island Lake Conservation, Bruce Trail and Forks of the Credit all less than 20 minutes away. (id:56505)
Homelife/miracle Realty Ltd
319 - 640 Sauve Street
Milton, Ontario
This well maintained unit offers a bright and spacious living area with 9-foot ceilings and an open-concept design. South-facing, it boasts stunning views of lush green space and a serene pond, which you can enjoy from your private balcony. The master bedroom features an ensuite bathroom, providing comfort and privacy. Additionally, the unit includes an exclusive underground parking space and locker for your convenience. Located close to all essential amenities, parks, schools, and transit, including the GO Train, this 2-bedroom condo with its open balcony and captivating views is sure to impress! (id:56505)
Prime One Realty Inc.
8 Orleans Avenue
Barrie, Ontario
Top 5 Reasons You Will Love This Home: 1) This all-brick, well-maintained bungalow offers 2,638 square feet of total living space, a two car attached garage, a covered porch perfect for enjoying your morning coffee, and a clean, fully-fenced backyard 2) Bright, airy, and open-concept living on the main level features a beautiful eat-in kitchen, a generous dining room, a comfortable family room with a gas fireplace, and the ability to add main level laundry in the roughed-in closet 3) Main level also features a generous primary room with a large walk-in closet with built-in organizers and a 4-piece ensuite with a soaker tub, perfect for relaxing; additionally, the main level is finished with a second bedroom and a 4-piece bathroom 4) Fully finished basement stands out as a highlight with a sizeable recreational room, a 3-piece bathroom, and two generous bedrooms, creating a versatile space for a home office or entertaining 5) Situated in the family-friendly Innis-Shore community with proximity to parks, including Centennial Park, shopping, both public and separate schools, and Barrie's scenic waterfront, with quick access to Barrie South GO Station, just 6 minutes away, and Highway 400, only 15 minutes away. 1,395 above grade fin. sq. ft. 2,638 total fin.sq.ft. Age 16. Visit our website for more detailed information. (id:56505)
Faris Team Real Estate
Potl#90 - 300 Atkinson Avenue
Vaughan, Ontario
This is an Assignment Sale with lots of Upgrades!! - Imagine yourself in this sophisticated & prestigious community residence located in Thornhill!! Welcome to RosePark Townhomes. Beautifully laid out encompassing an open concept with a gourmet kitchen. You will be excited to entertain & host your family & friends. The privacy of the 2nd floor den is perfect for a home office space or child's play area. The calm & tranquil inspired atmosphere with mature trees has been created to reduce traffic by encompassing a secured underground 2-car parking with direct access into your home, reducing traffic & parking on or around your street. Enjoy strolling the Rosedale North Park which the community backs onto. Rich in amenities & conveniences such Shopping, restaurants, clubs, gyms, golf, banks, parks, schools, many community services, Hwy 407, public transportation & much more!! The Rooftop Terrace will be the perfect and tranquil escape for downtime or to host. **** EXTRAS **** Excellent Upgrades In Excess of $25,000. Including but not limited to: EV Charging Station (rough-in), Electronic Window Coverings, Lots of Pot Lights Thru-Out, Master Shower Bench, HVAC (rough-in) for BBQ gas line. (id:56505)
Sutton Group-Admiral Realty Inc.
59 William Saville Street
Markham, Ontario
Welcome to your new home! Luxury Unionville Garden 4 Bedroom Corner Unit Towns, 3020 Sf Living Space With 2 Doors To Entrance, Upgraded Kit/Appliances, 2 Built In Garage With Double Driveway, 6 Bathrms In Total & Finished Bsmt. Oversize Windows.Spacious & Functional Layout. Granite Countertops, Ss Appliances In Kitchen, Open Concept Brkfst Area W/O To Huge Terrace. Close To Shops, Parks, Schools, Viva Bus Route, 407 **** EXTRAS **** Ss Stove, B/I Fridge, Dishwasher, Washer/Dryer, Double Garage With Remote Garage Door Opener. Tenant Pays For All Utilities (Hydro,Gas, Water, And Hot Water Tank Rental), Telephone & Internet. (id:56505)
Everland Realty Inc.
10620 Yonge Street
Richmond Hill, Ontario
The Fully Occupied Plaza By 11 Commercial Tenants Located At Yonge/Oxford With 4.24 Acres Of Irregularly Shaped Corner Land. It Is Largely Flat, Level And At Grade With Its Adjoining Properties. It Has A Frontage Of 287.10 Feet Along Yonge St. And A Depth Of 510.37 Ft Along It Southern Limit. Building Is 50, 745 Sq. Ft And Building B Is 11, 176 Sq. Ft. And 2nd Floor Is 10, 691 Sq. Ft. **** EXTRAS **** The Western Building Features 2 Larger Units Tenanted By \"Shopper's Drug Mart\" And \"Value Village\". The Southern Building Features 9 Units And All Units Front Onto The Parking Area. (id:56505)
Royal LePage New Concept
1506 - 29 Rosebank Drive
Toronto, Ontario
A Great unit for large family or investment, 4+2 bedrooms! 4 bathrooms! No space wasted! One of the best layout unit! Great location, mins walk to TTC, quick access to hwy 401, walking distance to centennial college, shopping plaza, 15 mins walk to STC, Ensuite bath and laundry. Just a great buy price opportunity, low maint fee. **** EXTRAS **** Fridge, Stove, Oven, Rang Hood Fan and Dishwasher. Washer and Dryer, all Electric Lighting Fixtures and Window Coverings. A/C (id:56505)
Homelife New World Realty Inc.
207 - 399 Adelaide Street
Toronto, Ontario
Boutique Loft-Style Condo in Prime King West Location! This rarely available 2+1 bedroom, 2 bathroom unit boasts $100K in upgrades. Features include soaring 10-foot ceilings, a renovated modern kitchen with a gas stove, custom cabinetry designed for a fully equipped office, and closet organizers throughout. The south-facing unit overlooks the serene courtyard, where you are just steps from the ground floor. Never wait for the elevator again! **** EXTRAS **** Inclusions - All Lights and ELFs, Closet Organizers & Custom Cabinetry In The Office (id:56505)
Cityscape Real Estate Ltd.
302 - 142 Willowdale Avenue
Toronto, Ontario
420 Sqft Professional office on Willowdale Ave & Sheppard Ave. Minutes to public transit, subway, HWY 401, shops, restaurants & more. 1 Surface parking included. Spacious & open concept office. **** EXTRAS **** Utilities are included. Tenants pay own janitorial. Deposit = First + Last + Security Deposit (1 month) (id:56505)
Express Realty Inc.
Ph9 - 32 Trolley Crescent
Toronto, Ontario
Discover The Epitome Of Modern Luxury In This Stunning 2+1 Bedroom, West-Facing Penthouse, Spanning Two Levels And Offering An Unparalleled Living Experience Over 2,100SF Of Total Living Space. This Residence Exudes A Perfect Blend Of Sophistication Perfect For Entertaining, Featuring Dramatic 10-Ft Ceilings, Framed Floor-To-Ceiling Windows, And Exposed Ducts That Create An Airy Atmosphere. On The Main Level, The Scandi-Inspired Kitchen Is A Culinary Masterpiece With An Oversized Centre Island, 5-Burner Gas Stove, Integrated Appliances, And A Custom Built Wine Fridge. The Expansive Living And Dining Areas Are Bathed In Exceptional West-Facing Light, Making Them Ideal For Both Everyday Living And Entertaining. The Primary Bedroom Features White Oak Hardwood Complete With A Walk-In Closet, And A Luxurious Ensuite. The Second Bedroom, With Its Private Ensuite, Offers An Equally Serene Retreat With Floor-To-Ceiling West-Facing Windows. The Second Floor Houses A Dreamy Office Space With Expansive Floor-To-Ceiling Windows. Outside, One Of The City's Best Terraces Awaits, Featuring A Beautifully Landscaped Space With A Gas Line For Outdoor Cooking And Entertaining. Additional Amenities Include A Hidden Pantry, Parking Space, And A Locker, This Penthouse Is Truly An Artist's Haven, Ready For You To Make Your Mark. Steps To Top Restaurants, Canary Commons Park, Future Port Lands Project and Ontario Line Station Corktown Station. **** EXTRAS **** Heated Flooring, Integrated Smart LED Lighting (Hue) Lighting System, August Lock Smart Door, Rooftop Terrace With New Deck, Gas Line for BBQ and Fireplace, IPE Wet Bar with Fridge, Custom Built In Greenspace Perfect for Entertaining. (id:56505)
Harvey Kalles Real Estate Ltd.
RE/MAX Realtron Barry Cohen Homes Inc.
421 - 111 St Clair Avenue W
Toronto, Ontario
A boutique Longos, Starbucks, and LCBO In Your Lobby. TTC in front of the building. Luxury living at the Imperial Plaza Building with access to top-tier amenities - 24-Concierge, indoor pool, squash courts, golf stimulator, huge gym, yoga studio, lounge/party room, board room, theatre rooms, and sound studios. A beautifully landscaped outdoor terrace with seating areas and BBQs,This stunning Corner Suite boasts 960 SQFT with an unobstructed city view, an open concept layout with an abundance of natural light, 10 FT ceilings throughout, a modern kitchen with quartz counters & island, high-end appliances, designer light fixtures, upgraded bath vanities, 4-pc main bath. The spacious corner primary bedroom does not abut any other suites in the building, with a sizable walk-in closet with organizers and a 3-pc ensuite. The second bedroom is large and bright. St. Clair Subway station is a 5-minute walk. Walking distance to Loblaws & Farmboy, nearby shops/restaurants/cafes/bars. Easy access to the gorgeous David Balfour Park Trail. Minutes to prestige colleges, St. Michaels, Da La Salle, and many more. One parking and one locker are included. (id:56505)
Right At Home Realty
470 Gordon Krantz Avenue Unit# 517
Milton, Ontario
Experience convenience & luxury in this 1-plus den condo. Close to the escarpment, future Laurier & Conestoga colleges, shopping, parks, hospital & more. Walking distance to the Mattamy National Cycling Centre where you can enjoy a walking track, basketball, volleyball, etc. This building offers a gym, party room, rooftop entertainment terrace for BBQing & Hosting, 24/7 concierge, built-in suite whole building camera security. Comes with locker & 1 underground parking space (9EV station available) Inside, natural light dances on the 9 ft ceilings, neutral colour palette & engineered hardwood flooring. Loaded with upgrades throughout including upgraded extended white kitchen cabinets, stainless steel appliances, quartz countertops, 3 pc bathroom with glass surround shower, upgraded mirrored closet doors in the bedroom, & granite countertop in the bathroom. The den is perfect as an office/hobby room. Your search is over–this is the perfect place to call home. (id:56505)
Royal LePage Meadowtowne Realty Inc.













