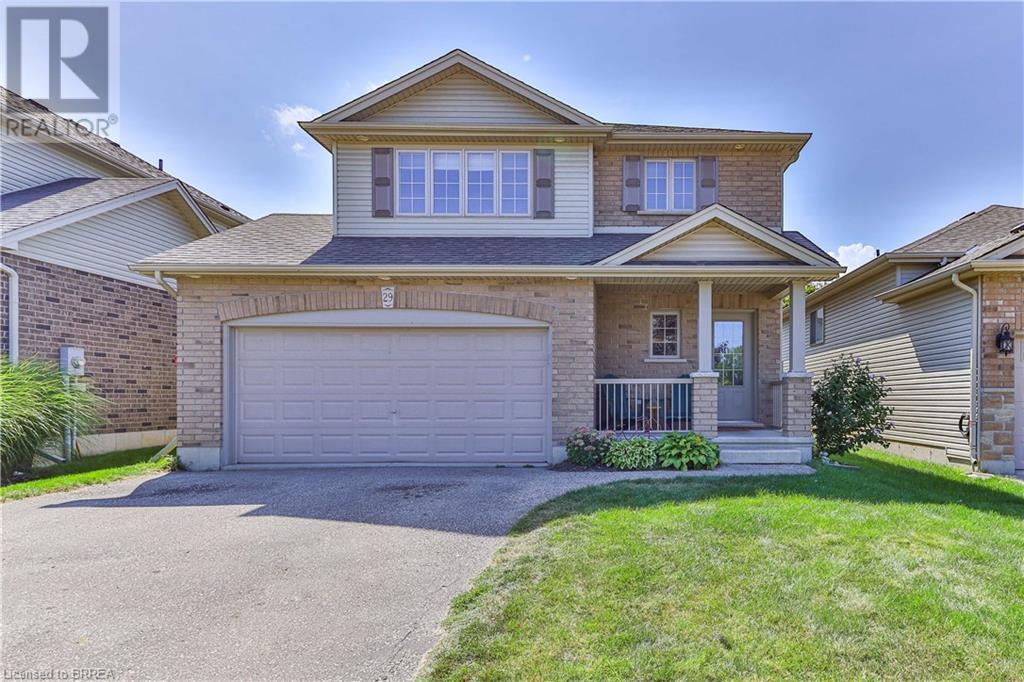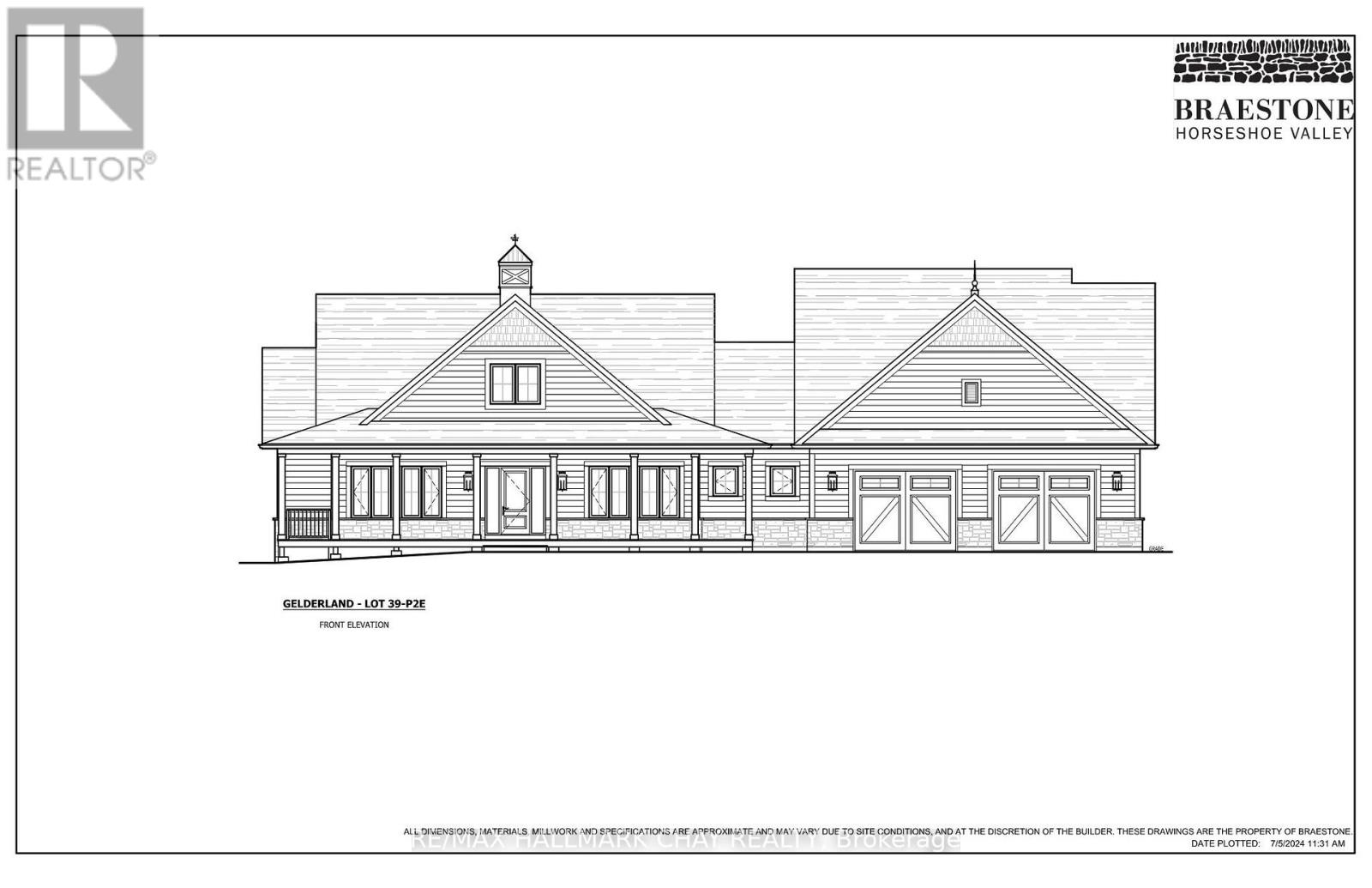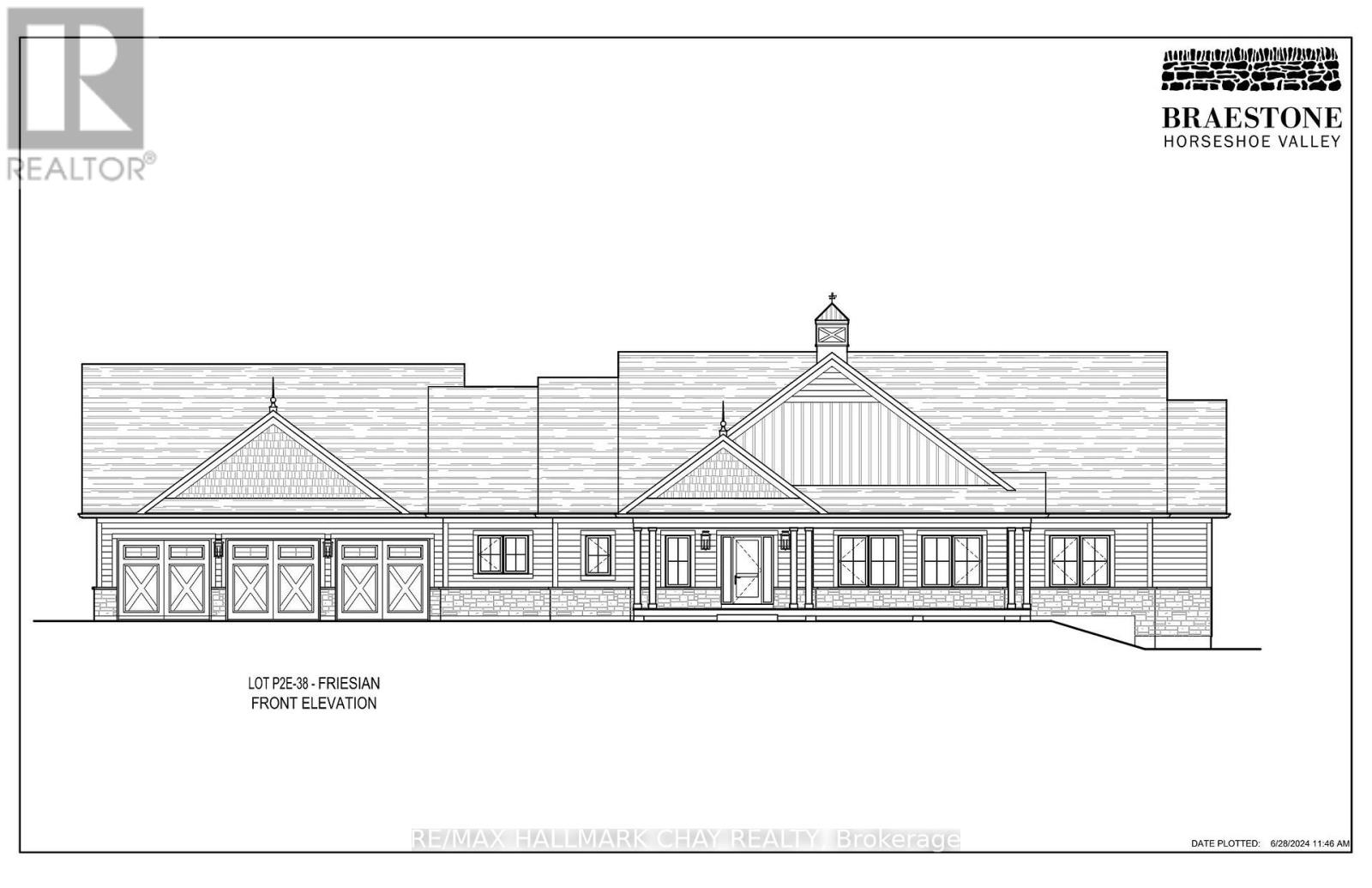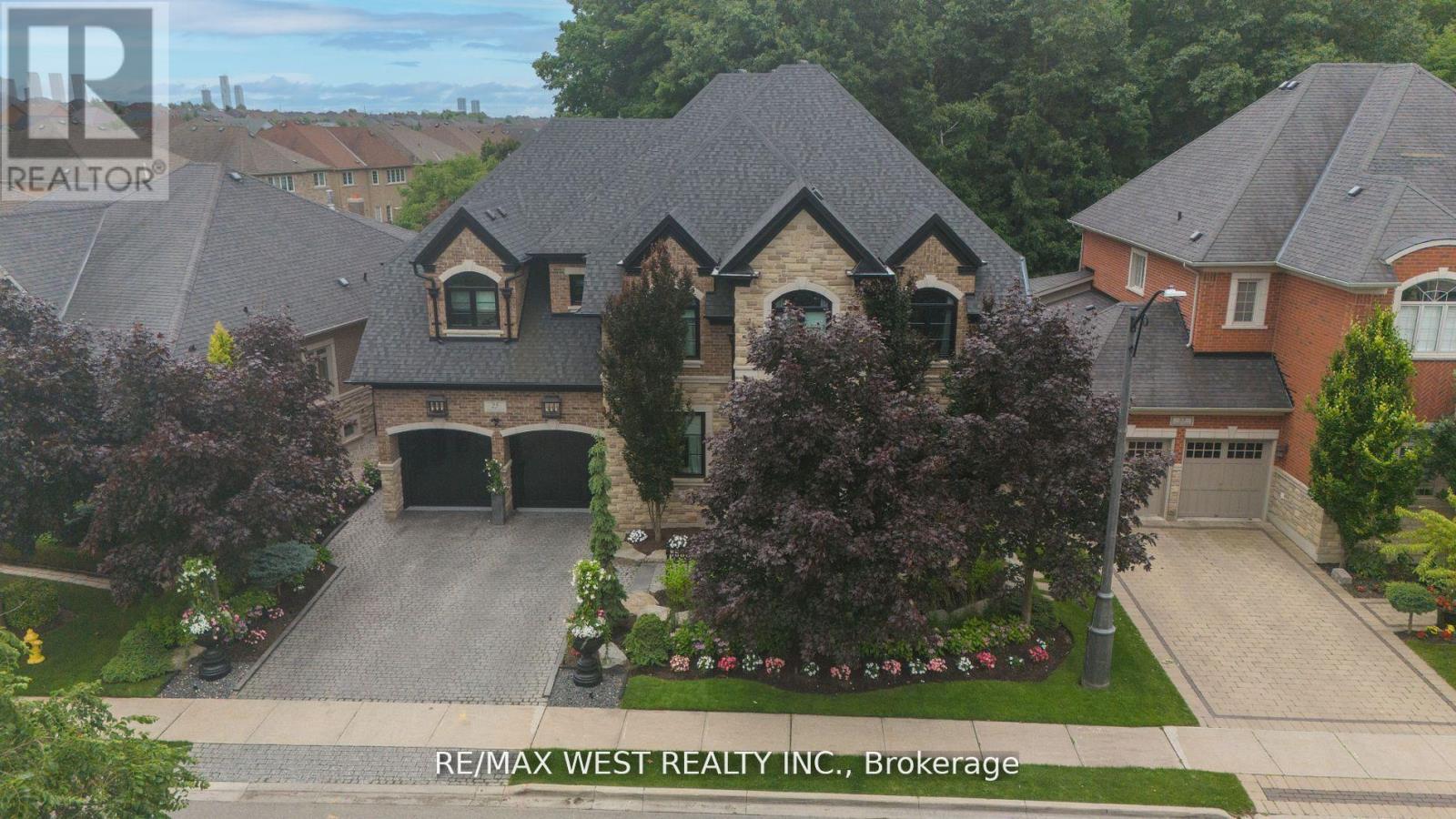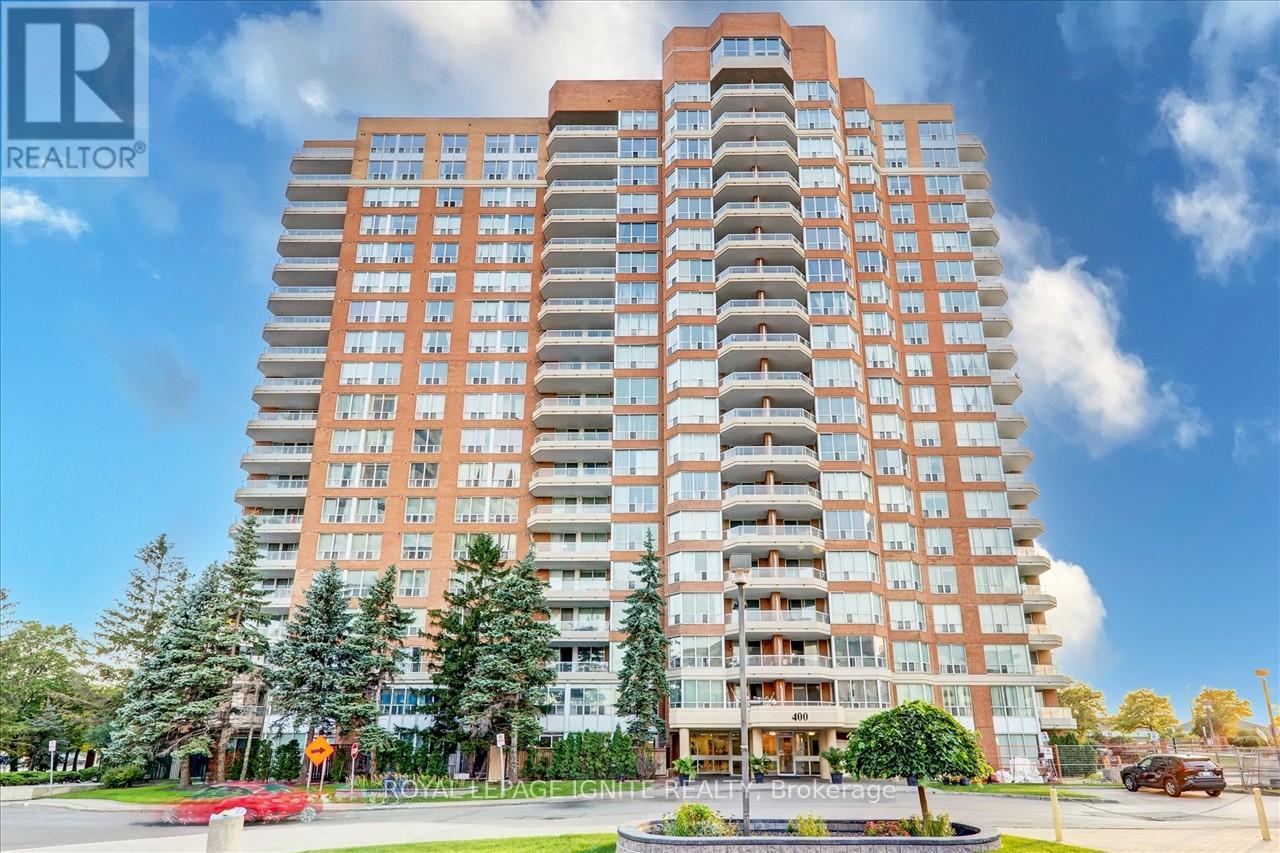BOOK YOUR FREE HOME EVALUATION >>
BOOK YOUR FREE HOME EVALUATION >>
18 - 1317 Leriche Way
Milton, Ontario
Welcome To The Newest And Highly Sought-after Community In Milton! All Your Checkboxes Will Be Checked With This Gorgeous Home! Introducing Mattamy's ""The Lupin Corner"" Model, A Brand New 4-Bedroom, 4 Baths Corner Townhouse With Double Car Garage. Enjoy 2,000 Square Feet Of Luxury In This Upgraded Home Starting With A Guest Suite On The Ground Floor And A 3-Pc Ensuite, An Upgraded Kitchen With Premium Appliances, Pot Lights, Wood Flooring Throughout, Blinds Throughout, And More. Walk-out To Balcony From The Breakfast Area. Enjoy Unobstructed Breathtaking Views From Anywhere In This Bright & Spacious Corner Home. Primary Bedroom Features A 5-Pc Ensuite, A Walk-in Closet And A Balcony. Access Your Home From The Double Car Garage Featuring A Rough-In For Your EV Vehicle. Excellent School Neighbourhood With Easy Access To Nearby Amenities, Restaurants, Parks, Highways 401 & 407, Milton Sports Dome, Golf Courses, Trails, And More! Rent Includes Hot Water Heater Rental & One Year High-Speed Internet. Ample Visitor Parking On Street. **** EXTRAS **** Stainless Steel Fridge, Stainless Steel Over-The-Range Microwave, Countertop Stove, Stainless Steel Built-in Oven, Stainless Steel Dishwasher, Washer, Dryer, Window Blinds (id:56505)
Exp Realty
2381 Belcaro Way
Mississauga, Ontario
Detached 4 Bedrooms - All Brick - Finished Basement - Original Owners - Very Well Kept - Shows Pride of Ownership - Eat-In Kitchen With Granite Counter Tops - Sliding Door To Backyard. Garage Entrance To Basement - Oak Stairs - New Furnace November 2020 - 2 Fireplaces (id:56505)
RE/MAX Ultimate Realty Inc.
625 Hyacinthe Boulevard
Mississauga, Ontario
Welcome to your new home at 625 Hyacinthe Blvd! This state-of-the-art property features 6 spacious rooms and 2washrooms, with convenient main-floor laundry and free internet. Nestled in the highly sought-after Mississauga Valleys neighborhood, this home offers proximity to top-rated schools, all within walking distance. Enjoy easy access to a wealth of amenities, including Square One, local malls, supermarkets, parks, and a community center featuring outdoor sports facilities, a swimming pool, and a library. Don't miss out on this fantastic lease opportunity in a prime location! (id:56505)
Homelife/miracle Realty Ltd
498 Mckim Gate
Milton, Ontario
Discover an incredible opportunity to lease this beautiful 2-bedroom Mattamy home in the highly sought-after Hawthorne Village at the Escarpment, Milton. With nearly 1,200 square feet of spacious, open-concept living, this home offers a perfect blend of comfort and style. The inviting kitchen is complete with a pantry and breakfast bar, perfect for casual dining or entertaining guests. A separate dining area adds to the homes versatile living space. Located just steps away from shopping and minutes to the Milton GO Transit, this home offers unparalleled convenience. You'll also enjoy full access to Milton Transit, making your daily commute a breeze. Included are essential appliances: fridge, stove, dishwasher, washer, and dryer. Available from Oct 1st, this home is ideal for those who appreciate a vibrant lifestyle with easy access to outdoor activities like hiking the Bruce Trail or enjoying a round of golf at Rattlesnake Point Golf Club. Don't miss out on this opportunity to live in one of Milton's most desirable communities! **** EXTRAS **** Fridge, stove, dishwasher, washer dryer (id:56505)
RE/MAX Realty Specialists Inc.
29 Fisher Street
Brantford, Ontario
Welcome to 29 Fisher St, in beautiful West Brant. This 3 bed, 4 bath home boasts a wide open floor plan with loads of natural light. The upper level has 3 spacious bedrooms, with the primary bedroom equipped with a newly renovated ensuite with walk in shower. The basement was just finished with a full wet bar, bathroom, and laundry room. With a spacious backyard, huge double car garage, and sitting in a quiet pocket of West Brant, the list goes on and on with this one. Book your private showing today. (id:56505)
RE/MAX Twin City Realty Inc
Lot 39 Friesian Court
Oro-Medonte, Ontario
Customized builder home under construction. ACT NOW! You still have time to choose all of your interior colours and materials. This home incorporates many of the changes and structural upgrades discerning purchasers at Braestone have selected, and you can benefit. Move-in Fall 2025 or discuss flexible closing date options to suit your needs. This is a fantastic opportunity to move into a brand new home at Braestone and take advantage of significant savings. With interest rates forecasted to continue to lower, now is the time to act. This Gelderland model is situated on a walk-out lot and offers 4,300 s.f. of finished living space with 3+1 bedrooms and 3 baths. Dramatic open concept design. Large windows across back including expansive 16 ft bi-part sliding doors. Walk-out from great room to large covered composite deck with glass framed railing. Vault ceiling in great room with floor-to-ceiling stone fireplace surround. Hardwood plank flooring in main principal rooms. Separate dining room with 10 coffered ceiling. Stone counters in kitchen with separate walk-in pantry with sink. Bathrooms feature frameless glass showers. Fully finished basement with 9 ft ceilings and large windows. Garage space is equivalent to 3 car with two 10 wide doors and with stairs up to storage loft above. Central Air Conditioning. Low maintenance James Hardie siding. Full list of standards available. Located between Barrie and Orillia and approx one hour from Toronto. Oro-Medonte is an outdoor enthusiast's playground. Skiing, Hiking, Biking, Golf & Dining at the Braestone Club, Horseshoe Resort and the new Vetta Spa are minutes away. Braestone offers a true sense of community and is an excellent place to raise a family or to retire. **** EXTRAS **** Community amenities include: Kms of Trails, Pond Skating, Snowshoeing, Baseball, Seasonal Fruits and Vegetables, Maple Sugar Shack, Small Farm Animals, Christmas Tree Farm and Many Community & Farm Organized Events. (id:56505)
RE/MAX Hallmark Chay Realty
Lot 38 Friesian Court
Oro-Medonte, Ontario
Be the first to call this brand-new, customized builder home yours! With construction underway, you can still put your personal touch on the interior design, selecting the perfect colours and materials to make it truly yours. Benefit from the experience of knowledgeable previous homeowners, with many structural improvements and upgrades already integrated into this upcoming home. With a planned completion date of fall 2025 or flexible closing date options to suit your needs, this is an incredible chance to secure a home at Braestone and take advantage of significant savings. Now is the ideal time to act and turn your dream into reality, especially with interest rates expected to keep falling. This Friesian model offers 4,000 sq ft of finished living space with 2+2 bedrooms and 3 1/2 baths. Dramatic open concept design. Large windows across back of home. Walk-out from dining room to large roof cover area for future patio. 16 ft vault in living room with floor-to-ceiling stone fireplace surround. 9 ft smooth ceilings in balance of home including the basement. Hardwood plank flooring in main principal rooms. Stone counters in kitchen with separate walk-in pantry. Bathrooms feature frameless glass showers. Fully finished basement. Oversize triple garage with stairs up to storage loft above. Low maintenance James Hardie siding. Full list of standards available. Braestone offers a true sense of community and is an excellent place to raise a family or retire. Located between Barrie and Orillia and approx one hour from Toronto. Oro-Medonte is an outdoor enthusiast's playground. Skiing, Hiking, Biking, Golf & Dining at the Braestone Club, Horseshoe Resort and the new Vetta Spa are minutes away. **** EXTRAS **** Community amenities include: Kms of Trails, Pond Skating, Snowshoeing, Baseball, Seasonal Fruits and Vegetables, Maple Sugar Shack, Small Farm Animals, Christmas Tree Farm and Many Community & Farm Organized Events. (id:56505)
RE/MAX Hallmark Chay Realty
603 - 306 Essa Road
Barrie, Ontario
PENTHOUSE WITH INCREDIBLE WESTERN CITY SCAPE & DISTANT LAKE VIEWS!! One of the best locations & units in South Barrie's highly sought after Gallery Condominiums!! Bright & Spacious 800+ Square Feet Unit boasting 9' Ceilings and a wide open floor plan! White Modern Kitchen w/ Quartz Countertops & Large Island! In Suite Laundry w/ great storage. One (1) Underground parking Spot & One (1) Locker Included. Locker is conveniently located adjacent to parking. BBQ's permitted on the balcony. Gallery Condominiums have a state of the art 11,000 sq ft roof top patio for residents to enjoy bbq, lounging and panoramic views of the city!! Surrounded by a 14 acre wooded park makes it great for walking and relaxing in your own nature retreat! AAA Location; walk to shops, trails, schools, transit. Mins to HWY 400, Mapleview, Downtown Barrie & The Lake! **** EXTRAS **** Enjoy Western Sunsets from your Top Floor Condo Balcony! One Underground parking & Locker Included! Water is included in Monthly Maintenance. Maintenance Free Living in this 6 Year New Building! NEW Laminate Flooring & Fresh Paint '23! (id:56505)
RE/MAX Hallmark Chay Realty
20 Trails End
Collingwood, Ontario
Nestled within a SERENE enclave adorned with mature trees, this exquisite CUSTOM bungalow exudes an aura of IMMACULATE care and pride of ownership. Close to everything yet tranquil and SECLUDED, this SPACIOUS residence stands as a testament to METICULOUS maintenance and unwavering attention to detail. Step inside to discover a SANCTUARY where every corner reflects a commitment to excellence. Newly installed sleek black windows flood the sprawling 2,000+ square foot main floor with natural light from the EXPANSIVE southern-exposed backyard. Every inch of this home boasts a FRESH coat of paint, new modern light fixtures and professionally finished wood floors. AUTOMATED blinds effortlessly transform the oversized main floor windows into sources of sheer delight and RENOVATED bathrooms exude a fresh elegance. A charming covered front porch, adorned with a stone portico, welcomes guests into this 4,000 square foot home. Cathedral ceilings in the great room amplify the sense of SPACIOUSNESS, setting the stage for memorable gatherings in the adjacent dining area, where ample space accommodates both intimate dinners and GRAND GATHERINGS. Embrace the joy of culinary creativity in the airy kitchen, where slate flooring and upgraded appliances elevate the cooking experience to new heights. With three bedrooms on the main floor and an additional three on the expansive lower level, hosting loved ones becomes a seamless affair. There is even a soundproof studio in the lower level. Beyond its PRISTINE interior, this home boasts an array of modern conveniences, including a generator, irrigation system, hybrid alarm system, an oversized garage with two EV rough-ins and shared ownership of six acres of PROTECTED wooded area with COMMUNITY TRAILS granting access to the picturesque Silver Creek. In every aspect, this home stands as a shining example of what it means to take PRIDE IN OWNERSHIP to maintain a space that is as solid and spacious as it is INVITING and cherished. (id:56505)
Royal LePage Locations North
158 Penetang Street
Barrie, Ontario
Over $35K of upgrades, including new electric service and chimney removal, will be completed before closing! Professionally managed 5-unit row property, currently all tenant-occupied on a month-to-month basis, generating a total monthly income of $7,459.53. This well-maintained property offers an attractive annual gross income of $89,514.36, making it an excellent investment opportunity. Each of the 2-bedroom units features 1 bathroom, with potential for an additional bedroom and bathroom below gradebuyer or buyer's agent to perform due diligence*. The property boasts a paved driveway completed in 2022 and a newer rear fence, enhancing its curb appeal and functionality. Purpose Built! Each unit is equipped with separate electrical breaker panels, water service, and heating system for convenience and utility efficiency. LOCATION, LOCATION! Ideally situated close to major amenities, including Georgian Mall and Bayfield Mall, the property offers residents ample shopping and dining options. It is also conveniently located near public transit routes and just minutes to Kempenfelt Park, Downtown Barrie, Georgian College, and RVH. This building represents a seamless investment opportunity with strong rental income and professional management ready for assumption if needed, ensuring a stress-free ownership experience. Financial details are available upon request. (id:56505)
Exp Realty
43 Bates Court
Barrie, Ontario
3-bedroom townhome on a generous 164 ft deep lot on a quiet Cul-de-sac! Combined living/dining room, family room, kitchen with w/o to a fully fenced rear yard perfect for family gatherings and relaxation. Nestled in Barrie, recognized as Ontario's safest city, located in one of the top 5 neighborhoods makes this the perfect family-friendly environment. 3.5 km from two GO train stations, only 1.5 km to the picturesque Barrie waterfront at Kempenfelt Bay on Lake Simcoe. Explore the trails, kids playgrounds, community events like the Kempenfest Arts Festival and Blues Festival. Whether you enjoy swimming, watersports, or ice fishing in the winter, you are minutes to it all. Plus, you're just 2.5 km from Painswick Park, featuring 21,000 sqft of family fun with sensory activities, pickleball, soccer, and more. Enjoy convenient access to hospitals, schools, Hwy 400, GO trains, shopping & restaurants - Toronto commuters it's a perfect place to call home! Don't miss out on this rare find! (id:56505)
RE/MAX West Realty Inc.
1007 - 7 North Park Road
Vaughan, Ontario
Amazing Location In The Heart Of Thornhill. Spacious One Bedroom Plus Den Unit With Fantastic Unobstructed View Facing The Park. Well Maintained & Managed Building With Amazing Amenities Including Indoor Pool, Well Equipped Gym, Party Room, Guest Suites, And Much More. Great Location-Walk To Shops Of Smart Centre, Walmart, Homesense, No Frills, Promenade Mall, Parks & More. Low Maintenance fees include Bell Internet & Cable **** EXTRAS **** New Stainless Steel French Door Fridge, Glass Top Stove, Built-in Dishwasher, Stacked Washer+Dryer, All Existing Light Fixtures. One Parking Spot And One Storage Locker. (id:56505)
Homelife Frontier Realty Inc.
28 St James Street
Georgina, Ontario
Cozy and Bright 3 Bedroom Bungalow is Located in a Family Friendly Neighborhood in Heart Of Sutton Prime Location (85.45 X 132) Minutes To Shopping, School, Restaurants & So Much More! You will be Close to Gorgeous Lake **** EXTRAS **** Fridge , Stove , Washer , Dryer , All Electric Light Fixtures , Hot Water Tank (id:56505)
RE/MAX Excel Realty Ltd.
25 Grand Vellore Crescent
Vaughan, Ontario
Welcome To 25 Grand Vellore! This Prized 5+1 Bedroom Luxury Estate Situated On A Picture Perfect Premium Ravine Lot Features Superb Craftsmanship, Impeccable Finishes & Meticulous Attention To The Finest Of Materials That Create an Exceptional Living Space! On One Of The Most Prestigious Streets Of Vellore Village, This Home Offers The Latest In Technology & Sophistication Along With Grand Principle Rooms That Are Perfect For Entertaining Or Everyday Living! Features A Professionally Finished Basement With Separate Dog Wash & A Climate Controlled Professional Wine Cellar. A Breathtaking & Inviting Garden Oasis With An I/G Saltwater Pool & Waterfall & Outdoor Lighting Awaits! **** EXTRAS **** This Breathtaking Luxury Estate Features A Professionally Finished Custom 3 Car (With 2 Car Lifts) Garage With Epoxy Floor And Stairs Down To Basement. Oasis Private Garden With Lighting & I/G Saltwater & Waterfall Pool Backing On A Ravine! (id:56505)
RE/MAX West Realty Inc.
471 Silken Laumann Drive
Newmarket, Ontario
Welcome To This Charming 3 Bedroom Bungalow In Sought After Stonehaven Community. This Delightful Home Flooded With Natural Light, Offers The Perfect Blend Of Cozy Comfort and Modern Living. Step Inside and Be Greeted By A Spacious Living/Dining Area Seamlessly Flowing To An Open Concept Kitchen, Making Entertaining a Breeze. The Family Room Offers Effortless Flow With A Gas Fireplace & Walk Out To Manicured Backyard & Oversized Private Deck, Ideal For Your Morning Coffee Or Hosting BBQs With Friends and Family. Unwind In Your Primary Bedroom Retreat With 5 Piece Ensuite & Spacious Walk In Closet. Second Main Floor Bedroom With Private Ensuite. Enjoy The Fully Finished Lower Level & Recreation Room With Gas Fireplace & Bedroom With Ensuite & Built In Custom Cabinetry With Large Above Grade Windows, Perfect For Additional Space Or Investment. Excellent Location With Walking Distance To All Shops, Parks And Amenities Bayview Ave Has To Offer. Close Proximity To Hwy 404 & Southlake Hospital. Dont Miss This Opportunity To Make This Your Home Sweet Home! **** EXTRAS **** Upgraded Entryway, Stairway And Driveway With Interlock. Basement With Large Closet With Bookshelf,Upgraded Stairs and Flooring. (id:56505)
RE/MAX Hallmark Realty Ltd.
902 - 277 South Park Road
Markham, Ontario
**Prime Location In Markham**Larger 1+ 1 Condo At Leslie & Hwy 7 With 9Ft Ceiling**Rare Find North Exposure Of Unobstructed View OnHigher Floor**Practical Layout With Over 700Sf-1Bedroom + 1Den Unit**Master Overlooking Balcony**Den With French Door Can Be Used As 2nd Bedrm**Separate Laundry Rm With Storage Space**Minutes To Major Hwy/ Public Transit**Dining+Shopping At Doorstep**Unit Comes With 1 Parking+1 Locker On Same Level** **** EXTRAS **** Stainless Steel Fridge, Stove With Oven, Dishwasher, Range Hood, Front Load Washer & Dryer, All Existing Light Fixtures & WindowCoverings. (id:56505)
RE/MAX Realtron Mich Leung Realty Inc.
Main Fl - 18 Longford Drive
Newmarket, Ontario
Great Clean Main Floor House For Rent. Private Yard With Large Deck For Your Enjoyment. Separate Laundry. Tenant Pays 2/3 Of Utilities. 1 Minute Walk To Davis Dr, Walking Distance To Upper Canada Mall And All Amenities, Public Transportation, and Go Train. (id:56505)
Forest Hill Real Estate Inc.
23 Unicorn Avenue
Toronto, Ontario
**Whole House For Rent- No Interference To Your Quiet Enjoyment **Awesome Family Home Positioned In A Gorgeous High Demand Prime North York Location! Quiet, Walk To Ravine! High End Appliances Kitchen, Hardwood Through. Walk-Out To Huge Patio & Deck & Oversized Private Backyard! Basement Office! Close To Ttc (4 Min Walk),Ngh, High Demand Schools-A.Y. Jackson, Zion Heights And Lester B Pearson), Skylight, Master Has 3 Pc Ens., Nature Trails, Great Shopping, Bayview Village Mall. Safe, Family-Friendly Neighborhood. (id:56505)
RE/MAX Excel Realty Ltd.
96 Booth Crescent
Ajax, Ontario
Beautiful Executive Home, Excellently Maintained. Tons Of Upgrades: Modern Kitchen With S/S Appliances & E/Cabinets (2022), U/Main Floor Tiles (2022), Customized Lighting, Hardwood Floor Throughout, Oak Staircase W/Iron Pickets, Interior & Exterior Pot Lights, Freshly Painted. Finished Basement With Kitchen, Bedroom, Washroom & Separate Entrance. * Look Like A Model Home*. Don't Miss It!! (id:56505)
Homelife/future Realty Inc.
508 - 400 Mclevin Avenue
Toronto, Ontario
Discover this exceptionally spacious corner unit, ideally located at McLevin Ave & Neilson Rd. With approximately 1200 sq ft of living space, this home offers a generous eat-in kitchen, a massive open balcony, and 2bedrooms plus a versatile den that be converted into a third bedroom. Enjoy top-notch recreational facilities and 24-hour security for peace of mind. Conveniently situated just steps from TTC, schools, and a shopping mall, this unit combines comfort and convenience in one perfect package. **** EXTRAS **** North (id:56505)
Royal LePage Ignite Realty
2015 - 36 Lee Centre Drive
Toronto, Ontario
Freshly Painted Thru-out this One Bedroom + Den Condo is ready for you Den Can Be Used As A Second Bedroom or an office. Excellent for small family or a couple . Lots of Amenities to enjoy .. 24 Hrs. Concierge,.Minutes To Scarborough Town Centre, Easy Access To Highway 401 And T.T.C , No Pets And Non-Smokers, One Parking and One LOCKER Included, Hydro Not Included. **** EXTRAS **** Existing APPLIANCES for Use: Fridge , Stove, Washer and Dryer, B/I Dishwasher (id:56505)
Century 21 Titans Realty Inc.
3209 - 121 Mcmahon Drive
Toronto, Ontario
Welcome to Tango! This stunning 2-bedroom + Den Corner unit in Concord Park Place boasts 960 Sqft of stylish living space. Enjoy floor-to-ceiling wrap-around windows, and an L-shaped kitchen perfect for an island or dining table. Relish gorgeous park views and sunsets from the152-sqft balcony. Steps from Bessarian & Leslie subway, Oriole GO, parks, Starbucks, Ikea, Bayview Village, and more. Maintenance includes heat, A/C, water, 1 parking, and 1 lockers. Don't miss out! **** EXTRAS **** Resort-like amenities: 24hr concierge, exercise room, sauna, steam room, indoor and outdoor whirlpools, beautiful party room, rooftop lounge with outdoor alfresco dining and park views, guest suites, visitor parking and more! (id:56505)
RE/MAX Hallmark Realty Ltd.
476 Briar Hill Avenue
Toronto, Ontario
Welcome to this exquisite 3-bedroom home for lease, nestled in the heart of Toronto. This stunning property boasts a wealth of features that are sure to captivate anyone seeking the pinnacle of comfort and style. Engineered white oak hardwood floors greet you upon entry. The custom kitchen is a chef's dream, equipped with high-end Fridgidaire professional appliances. Sliding doors lead to a beautiful backyard, making indoor-outdoor living a breeze. The entire second floor is equipped with the state-of-the-art Google Nest system, ensuring your comfort & convenience are at your fingertips. Recessed pot lights illuminate every corner of the house, creating a warm & welcoming ambiance throughout. Dual heating & cooling systems. This remarkable home offers the finest in modern living, combining elegance, technology, and comfort in perfect harmony. Don't miss the opportunity to make this dream property your own. **** EXTRAS **** Power for Electric Car Charging (id:56505)
Royal LePage Signature Realty
171 Marlborough Place
Toronto, Ontario
Spacious, light-filled, main floor, recently reno'd 1 bedroom + den/office in sought after vibrant Summerhill/Rosedale. Easy walk to all the best dining/shops on Yonge, Yorkville, Whole Foods, Parks, Transit. Approx 1000 Sq Ft open concept plus clean basement with new above grade window, front load w/d + extra storage. Separate Front Entrance with new full length front porch/glass railings. Private deck off kitchen. Chef's kitchen, island seating for 4, granite counters, Stainless Steel appliances. Spa like bathroom with glass walled/tumbled marble shower, heated floors + window. Hardwood floors thru out. State of the art cold climate forced air heat pump for energy efficient heating/AC. Well maintained owner occupied building. Beautiful, rarely available unit not to be missed. Parking Available if needed at Tenants Cost, in unique lighted street parking lot with city permit. **** EXTRAS **** Pot + Track Lights, ceiling fan bdrm, otr microwave, Gas range, cold climate f/a heat pump/CAC, new Electrolux series 6 dryer, new Bosch dw, curtains/rods. 2 wall electrical outlets for wall mounted tvs. New storm doors Sche to be instaled. (id:56505)
Summerhill Prestige Real Estate Ltd.






