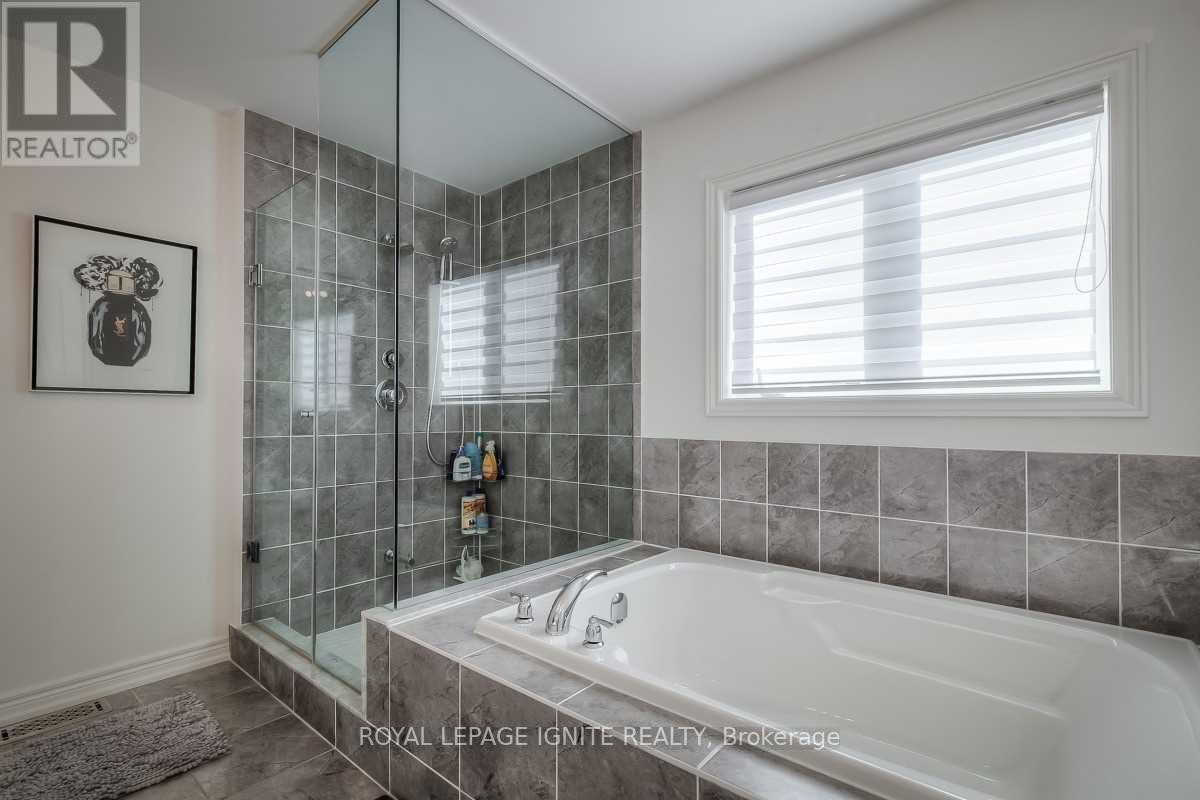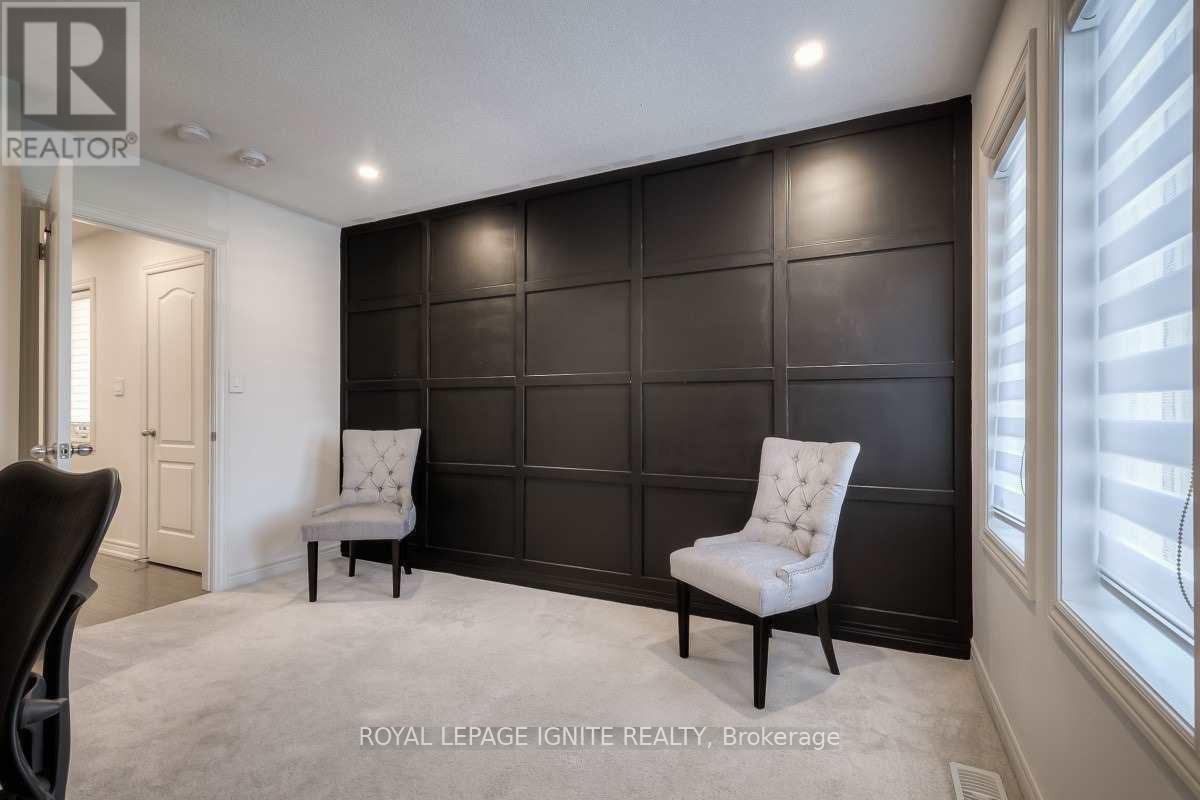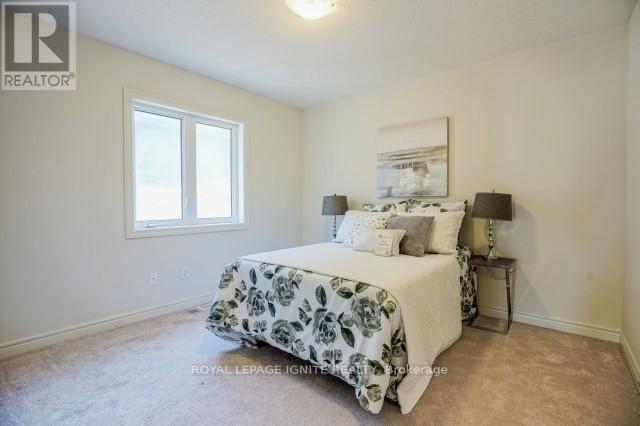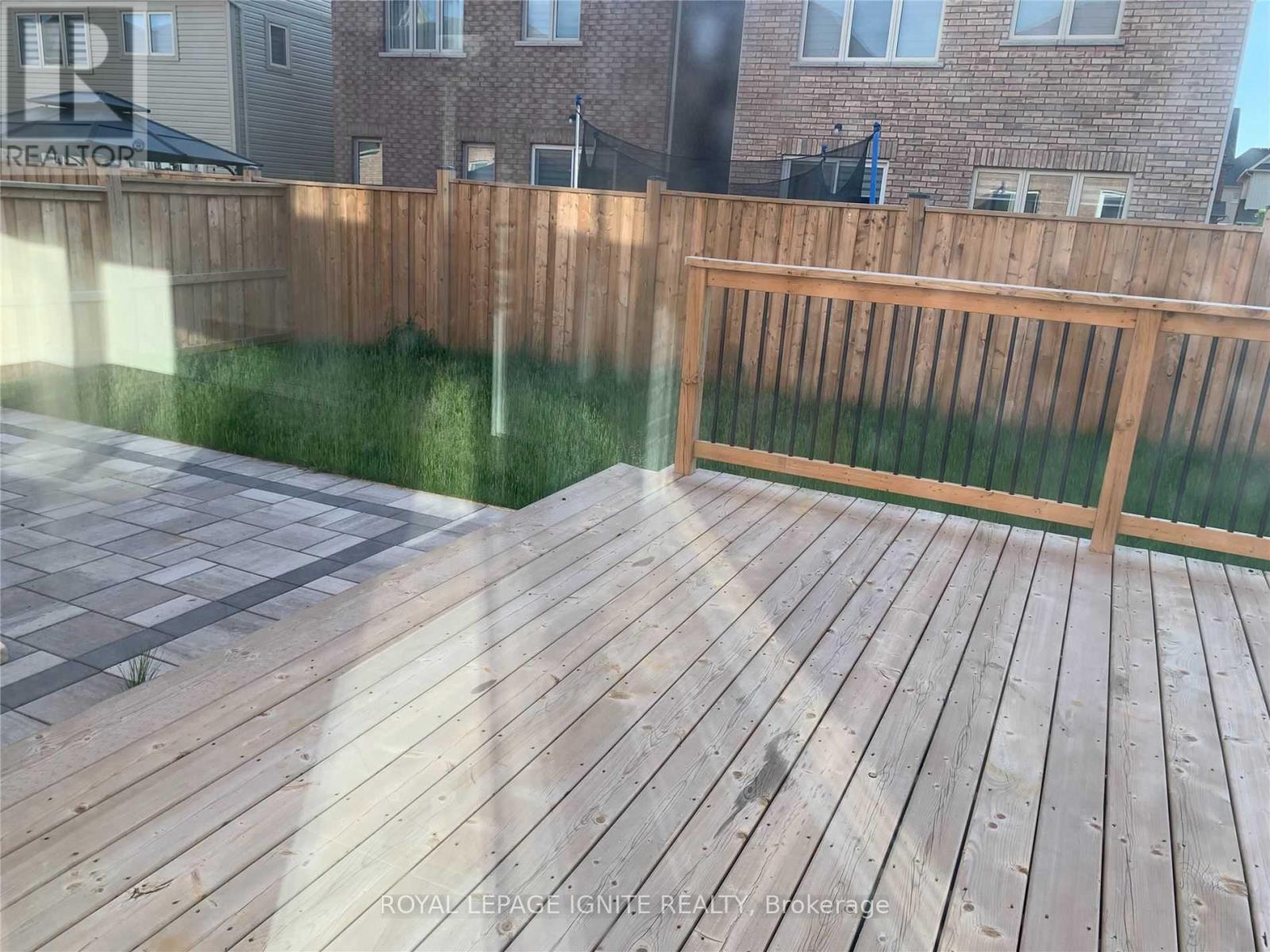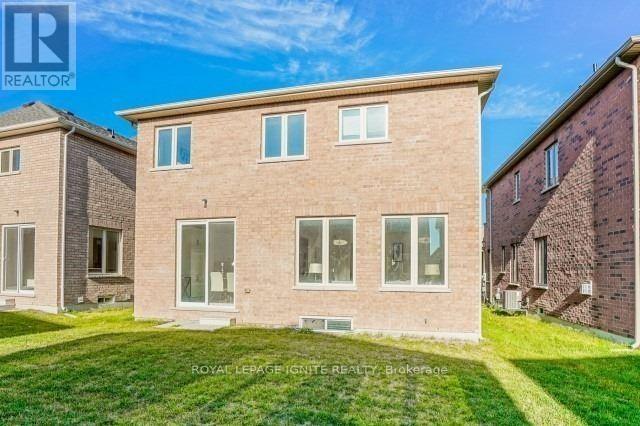BOOK YOUR FREE HOME EVALUATION >>
BOOK YOUR FREE HOME EVALUATION >>
Main - 2524 Bandsman Crescent Oshawa, Ontario L1L 0M2
$3,500 Monthly
Discover this captivating 4-bedroom, 4-washroom home in the highly sought-after Windfields Community! Perfect for entertaining, the property features a custom kitchen and a beautifully designed backyard with interlocking, decking, and fencing. Enjoy the abundance of natural light pouring in through ample windows, and appreciate the elegance and meticulous upkeep of this open-concept residence. With plenty of storage space. close to 401, Available Oct.1,2024 **** EXTRAS **** S/S Fridge, S/S Gas Stove, Washer & Dryer. Bsmt Fridge & Stove. Smoking Restricted & Pets Restricted. (id:56505)
Property Details
| MLS® Number | E9297203 |
| Property Type | Single Family |
| Community Name | Windfields |
| ParkingSpaceTotal | 3 |
Building
| BathroomTotal | 4 |
| BedroomsAboveGround | 4 |
| BedroomsTotal | 4 |
| ConstructionStyleAttachment | Detached |
| CoolingType | Central Air Conditioning |
| ExteriorFinish | Brick, Vinyl Siding |
| FlooringType | Hardwood, Porcelain Tile, Carpeted |
| FoundationType | Concrete |
| HalfBathTotal | 1 |
| HeatingFuel | Natural Gas |
| HeatingType | Forced Air |
| StoriesTotal | 2 |
| Type | House |
| UtilityWater | Municipal Water |
Parking
| Attached Garage |
Land
| Acreage | No |
| Sewer | Sanitary Sewer |
Rooms
| Level | Type | Length | Width | Dimensions |
|---|---|---|---|---|
| Second Level | Bedroom 3 | 3.05 m | 3.96 m | 3.05 m x 3.96 m |
| Second Level | Bedroom 4 | 3.35 m | 3.66 m | 3.35 m x 3.66 m |
| Basement | Kitchen | 3.66 m | 5.49 m | 3.66 m x 5.49 m |
| Main Level | Living Room | 4.57 m | 3.05 m | 4.57 m x 3.05 m |
| Main Level | Family Room | 4.57 m | 4.27 m | 4.57 m x 4.27 m |
| Main Level | Dining Room | 3.66 m | 5.49 m | 3.66 m x 5.49 m |
| Main Level | Eating Area | 3.96 m | 3.05 m | 3.96 m x 3.05 m |
https://www.realtor.ca/real-estate/27359586/main-2524-bandsman-crescent-oshawa-windfields
Interested?
Contact us for more information
Uthayan Sivarajah
Broker
D2 - 795 Milner Avenue
Toronto, Ontario M1B 3C3





















