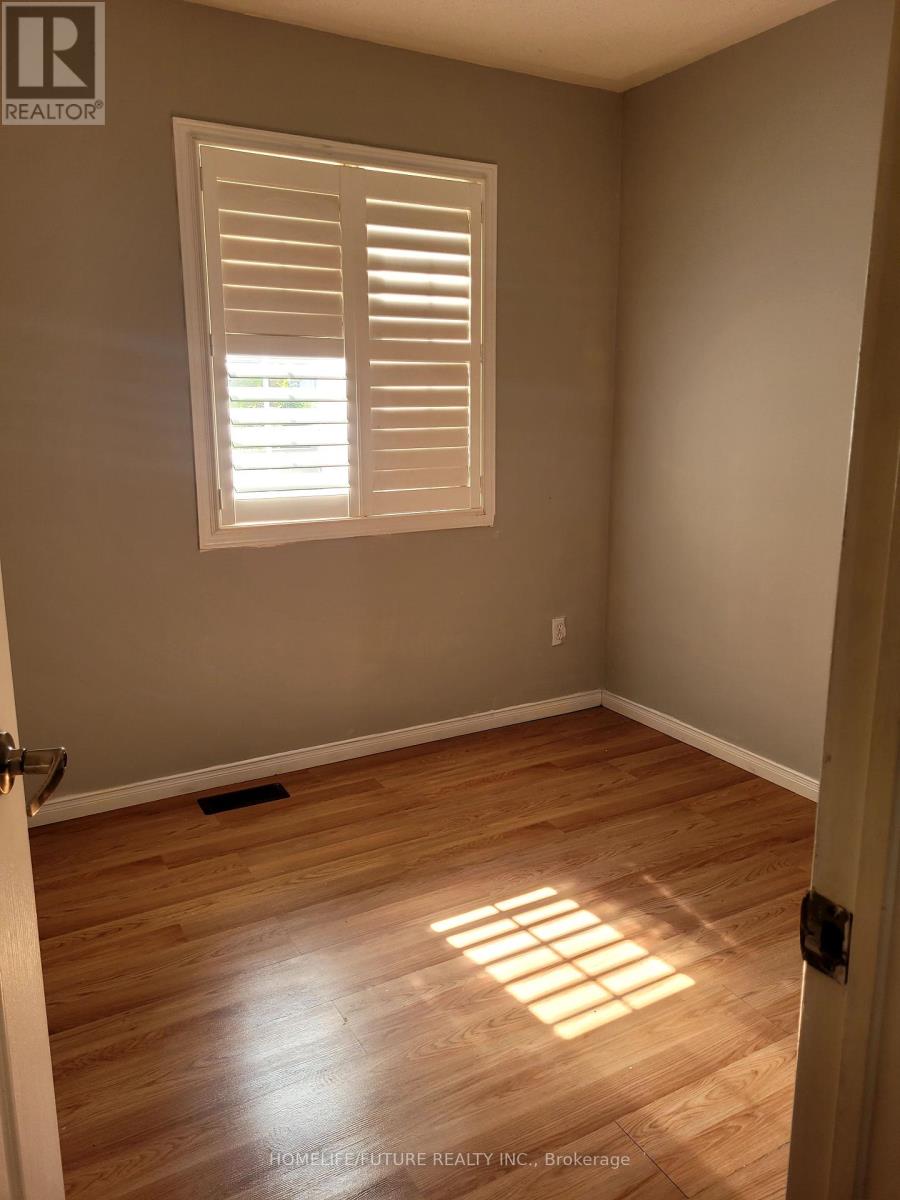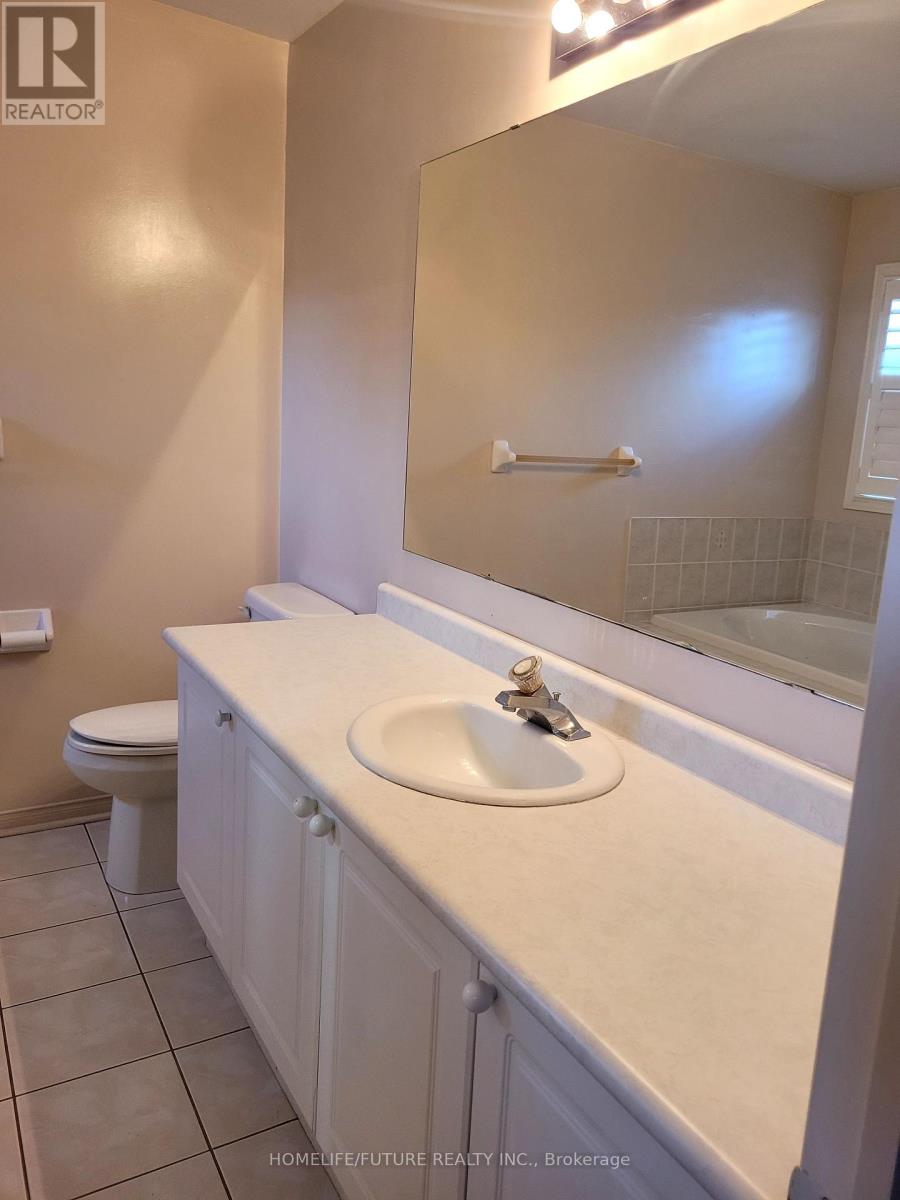BOOK YOUR FREE HOME EVALUATION >>
BOOK YOUR FREE HOME EVALUATION >>
Main - 14 Flatfield Terrace Toronto, Ontario M1B 6B9
3 Bedroom
3 Bathroom
Central Air Conditioning
Forced Air
$3,500 Monthly
Bright & Spacious Three Bedroom Semi-Detached House In A Quiet Neighborhood. Close To All Amenities, Few Minutes Walk To School, 401, Neilson Park & TTC, School, Transit, Grocery And Shopping Mall. Large Master Bedroom With His And Her Closet And Vanity. Large Windows All Around For Natural Light. Main And 2nd Floor Only. **** EXTRAS **** Tenants Pays 70% Of Utilities. (id:56505)
Property Details
| MLS® Number | E9294608 |
| Property Type | Single Family |
| Community Name | Malvern |
| Features | Carpet Free |
| ParkingSpaceTotal | 2 |
Building
| BathroomTotal | 3 |
| BedroomsAboveGround | 3 |
| BedroomsTotal | 3 |
| Appliances | Dishwasher, Range, Refrigerator, Stove |
| ConstructionStyleAttachment | Semi-detached |
| CoolingType | Central Air Conditioning |
| ExteriorFinish | Brick |
| FlooringType | Parquet, Ceramic, Laminate |
| FoundationType | Concrete |
| HalfBathTotal | 1 |
| HeatingFuel | Natural Gas |
| HeatingType | Forced Air |
| StoriesTotal | 2 |
| Type | House |
| UtilityWater | Municipal Water |
Parking
| Attached Garage |
Land
| Acreage | No |
| Sewer | Sanitary Sewer |
Rooms
| Level | Type | Length | Width | Dimensions |
|---|---|---|---|---|
| Second Level | Primary Bedroom | 4.27 m | 3.05 m | 4.27 m x 3.05 m |
| Second Level | Bedroom 2 | 3.35 m | 3.3 m | 3.35 m x 3.3 m |
| Second Level | Bedroom 3 | 2.85 m | 2.75 m | 2.85 m x 2.75 m |
| Second Level | Den | 1.88 m | 1.65 m | 1.88 m x 1.65 m |
| Main Level | Living Room | 5.49 m | 3.15 m | 5.49 m x 3.15 m |
| Main Level | Dining Room | 5.49 m | 3.15 m | 5.49 m x 3.15 m |
| Main Level | Kitchen | 3.05 m | 2.54 m | 3.05 m x 2.54 m |
| Main Level | Eating Area | 3.2 m | 2.54 m | 3.2 m x 2.54 m |
https://www.realtor.ca/real-estate/27352813/main-14-flatfield-terrace-toronto-malvern
Interested?
Contact us for more information
Karuna Selvaratnam
Salesperson
Homelife/future Realty Inc.
7 Eastvale Drive Unit 205
Markham, Ontario L3S 4N8
7 Eastvale Drive Unit 205
Markham, Ontario L3S 4N8













