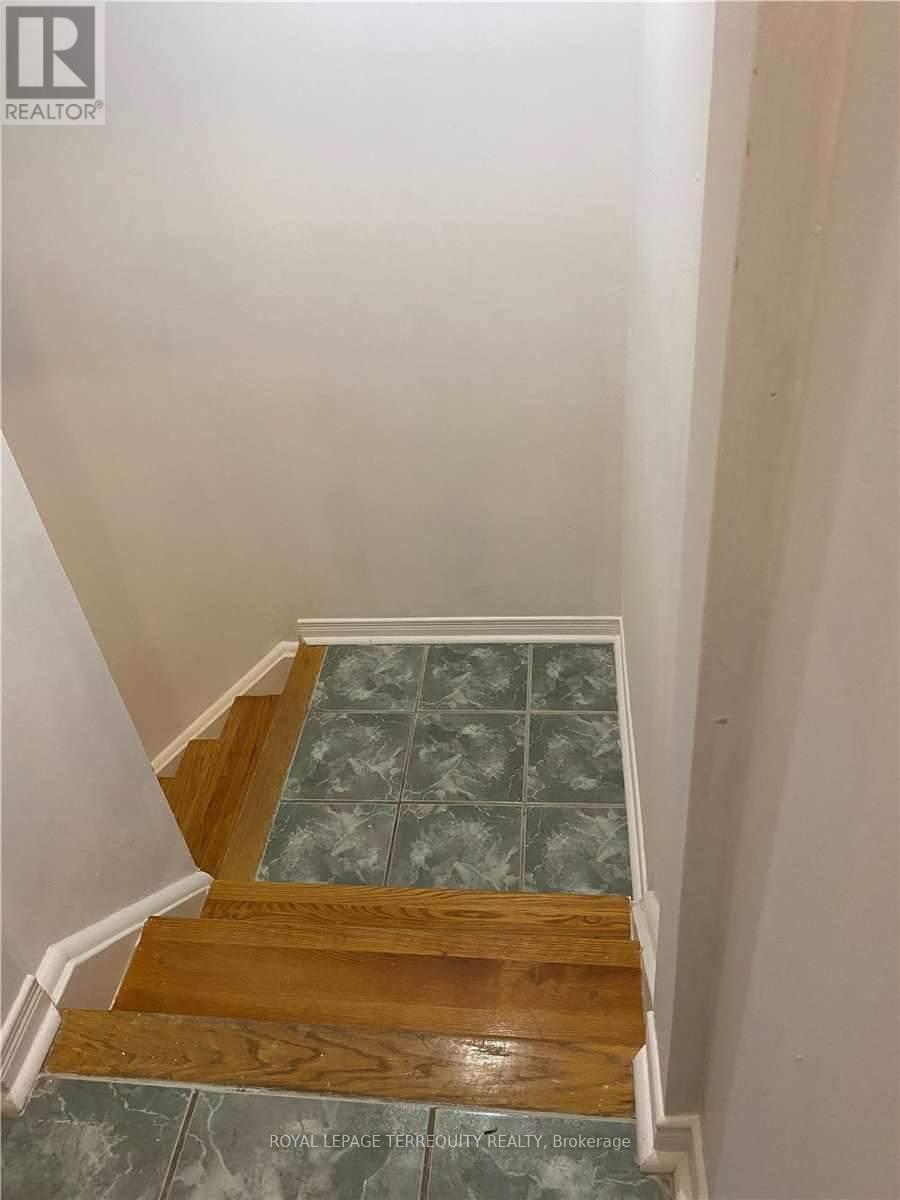BOOK YOUR FREE HOME EVALUATION >>
BOOK YOUR FREE HOME EVALUATION >>
Lower - 18 Kingly Crest Way Vaughan, Ontario L4H 1M8
$2,100 Monthly
Sonoma Heights! Large One Bedroom; 2 Bathrooms, Basement Apartment, (Separate Entrance) With *Shared Laundry Room Area (scheduled Basis).* Ensuite Bathroom & 2 Piece Powder. Property Is Situated On A Quiet Community Street - Family Friendly Neighbourhood!! -- With Access To Highways 400/427/407 And Minutes To Toronto Pearson Airport. Loads Of Things To Do! Close To Community Centre, Sports Village And The New Vaughan Subway & Mall Shopping To Name A Few. Area Medical Facilitation To New Cortellucci Hospital. **** EXTRAS **** Stove, Refrigerator, Hood Fan, Washer & Dryer (Shared). Basement Was Recently Renovated. Ensuite Bathroom, Powder Room, And Plenty Of Storage Space! One Parking Is Available And Separate Entrance From Garage. (id:56505)
Property Details
| MLS® Number | N9054636 |
| Property Type | Single Family |
| Community Name | Sonoma Heights |
| ParkingSpaceTotal | 1 |
Building
| BathroomTotal | 2 |
| BedroomsAboveGround | 1 |
| BedroomsTotal | 1 |
| BasementFeatures | Apartment In Basement |
| BasementType | N/a |
| ConstructionStyleAttachment | Semi-detached |
| CoolingType | Central Air Conditioning |
| ExteriorFinish | Brick |
| FlooringType | Wood |
| HalfBathTotal | 1 |
| HeatingFuel | Natural Gas |
| HeatingType | Forced Air |
| StoriesTotal | 2 |
| Type | House |
| UtilityWater | Municipal Water |
Parking
| Garage |
Land
| Acreage | No |
| Sewer | Sanitary Sewer |
Rooms
| Level | Type | Length | Width | Dimensions |
|---|---|---|---|---|
| Basement | Bedroom | 3.5 m | 3.6 m | 3.5 m x 3.6 m |
| Basement | Living Room | 4.6 m | 3.44 m | 4.6 m x 3.44 m |
| Basement | Kitchen | 3.18 m | 3.42 m | 3.18 m x 3.42 m |
| Basement | Utility Room | 2.4 m | 2.37 m | 2.4 m x 2.37 m |
https://www.realtor.ca/real-estate/27214720/lower-18-kingly-crest-way-vaughan-sonoma-heights
Interested?
Contact us for more information
Susan Mary Quaglieri
Salesperson
160 The Westway
Toronto, Ontario M9P 2C1
























