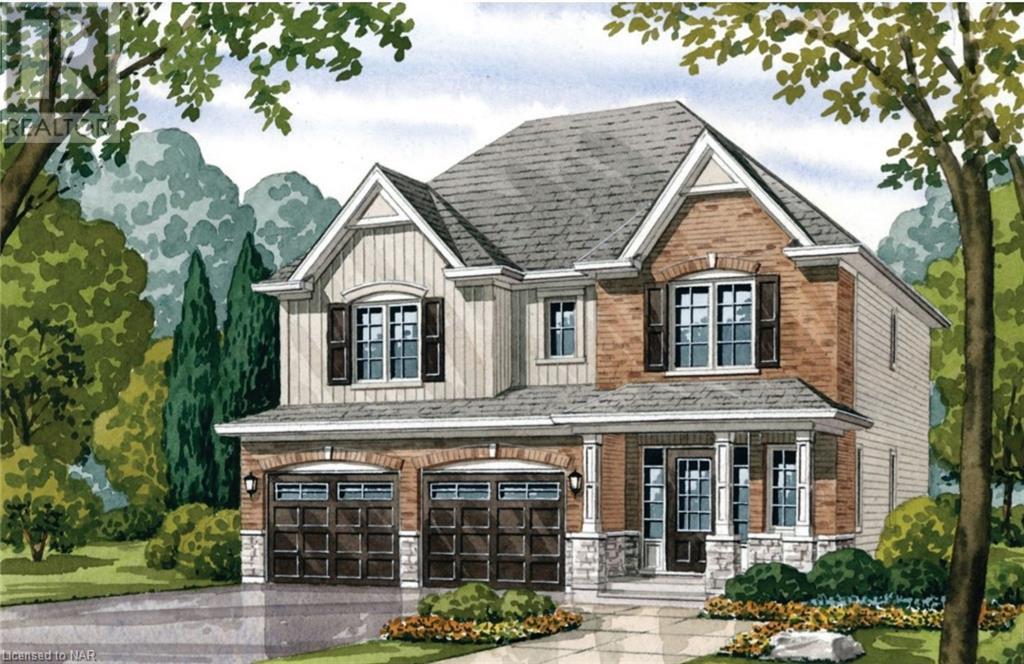BOOK YOUR FREE HOME EVALUATION >>
BOOK YOUR FREE HOME EVALUATION >>
Lot 12 Burwell Street Fort Erie, Ontario L2A 0E2
$825,900
Welcome to your dream home at LOT 12 BURWELL Street in Fort Erie, Ontario, a luxurious residence priced at $825,900.00, located in the prestigious Niagara River Parkway area. This custom-built property offers an expansive living space with nearly 4000 sq/ft above grade and an additional 2400 sq/ft below, including a second kitchen and basement walk-out. It features 8 bedrooms and 7 baths, making it perfect for a large family or as a potential bed and breakfast. The home boasts breathtaking views of the Niagara River to the East and a private backyard facing West, ideal for enjoying stunning sunsets. The outdoor area is an entertainer's paradise with a large kitchen featuring granite counters, a dining area overlooking the heated inground pool, a hot tub, a private golf green, a relaxing waterfall/pond, and a cozy fire-pit. Inside, the grand foyer leads to a family room with soaring 25 ft ceilings and a gas fireplace. A circular staircase ascends to a spacious loft with a private balcony offering unobstructed river views. The gourmet kitchen is fully updated with a huge eat-at island, high-end appliances, and a walk-in pantry. Car enthusiasts will appreciate the 4-car attached garage, a 3-car detached garage, and extra 2-car storage space. This home is freshly painted with updated air conditioning, ready for its new owners. Listed by CENTURY 21 TODAY REALTY LTD, BROKERAGE-FT.ERIE, and presented by Broker Barbara Scarlett, this property is a rare find. For more details or to schedule a viewing, contact Barbara at 905-871-2121 or email [email protected]. Don't miss the opportunity to own this piece of luxury on the Niagara River Parkway. Book your showing today! (id:56505)
Property Details
| MLS® Number | 40523352 |
| Property Type | Single Family |
| AmenitiesNearBy | Beach, Schools, Shopping |
| EquipmentType | Water Heater |
| Features | Paved Driveway |
| ParkingSpaceTotal | 4 |
| RentalEquipmentType | Water Heater |
Building
| BathroomTotal | 3 |
| BedroomsAboveGround | 4 |
| BedroomsTotal | 4 |
| ArchitecturalStyle | 2 Level |
| BasementDevelopment | Unfinished |
| BasementType | Full (unfinished) |
| ConstructionStyleAttachment | Detached |
| CoolingType | None |
| ExteriorFinish | Brick Veneer, Vinyl Siding |
| FoundationType | Poured Concrete |
| HalfBathTotal | 1 |
| HeatingFuel | Natural Gas |
| HeatingType | Forced Air |
| StoriesTotal | 2 |
| SizeInterior | 1584 |
| Type | House |
| UtilityWater | Municipal Water |
Parking
| Attached Garage |
Land
| AccessType | Highway Nearby |
| Acreage | No |
| LandAmenities | Beach, Schools, Shopping |
| Sewer | Municipal Sewage System |
| SizeDepth | 88 Ft |
| SizeFrontage | 40 Ft |
| SizeTotalText | Under 1/2 Acre |
| ZoningDescription | R2 |
Rooms
| Level | Type | Length | Width | Dimensions |
|---|---|---|---|---|
| Second Level | Bedroom | 14'0'' x 11'10'' | ||
| Second Level | 3pc Bathroom | Measurements not available | ||
| Second Level | Bedroom | 13'10'' x 12'0'' | ||
| Second Level | Bedroom | 12'0'' x 14'2'' | ||
| Second Level | Primary Bedroom | 13'0'' x 14'2'' | ||
| Second Level | Full Bathroom | Measurements not available | ||
| Main Level | Dining Room | 11'0'' x 14'0'' | ||
| Main Level | 2pc Bathroom | Measurements not available | ||
| Main Level | Laundry Room | Measurements not available | ||
| Main Level | Breakfast | 7'4'' x 11'0'' | ||
| Main Level | Kitchen | 10'4'' x 15'2'' | ||
| Main Level | Great Room | 12'6'' x 13'6'' |
https://www.realtor.ca/real-estate/26395776/lot-12-burwell-street-fort-erie
Interested?
Contact us for more information
Barbara Scarlett
Broker
225 Garrison Rd
Fort Erie, Ontario L2A 1M8




