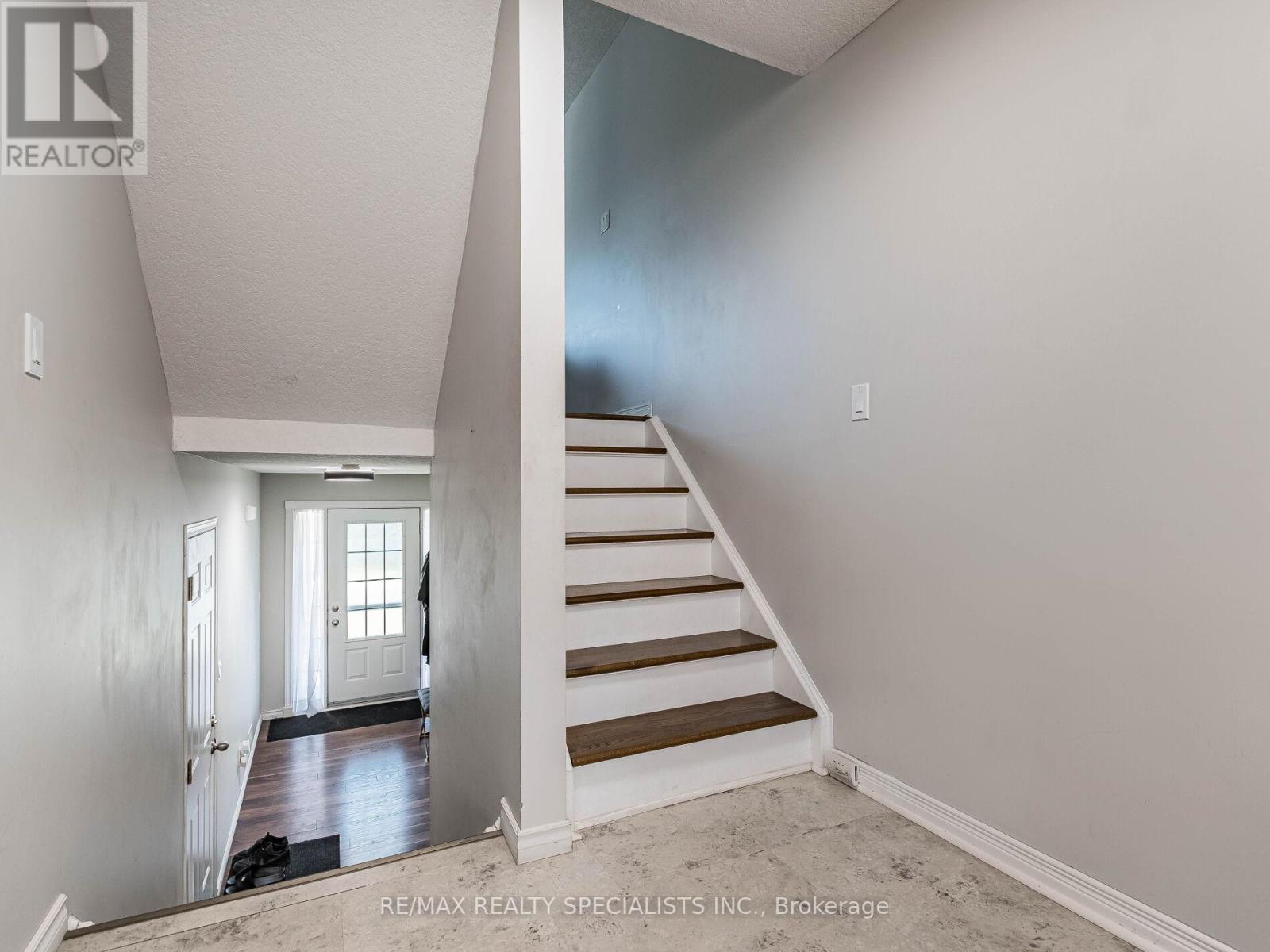BOOK YOUR FREE HOME EVALUATION >>
BOOK YOUR FREE HOME EVALUATION >>
H-52 - 175 David Bergey Drive Kitchener, Ontario N2E 4H6
$649,000Maintenance, Common Area Maintenance, Insurance, Parking
$142.08 Monthly
Maintenance, Common Area Maintenance, Insurance, Parking
$142.08 MonthlyVery well kept home, pride of ownership. Extended walk way entry with laminate floors through outhome, entrance to garage, stacked levels, very spacious & modern, Large Kitchen combined with diningwith walk out to private wood deck, backsplash, tasteful bright decorum through out, ensuitelaundry, pot lights, 3 washrooms! 4th Extra bedroom in the basement! Close to Waterloo University,Lrt, and College. Steps to Google offices, Health Sciences & downtown core with, a host of eateriesand services. Great Walk Score, Easy access to Highway 8, the 401, and shopping centres ensuresconvenience for commuting and retail needs. (id:56505)
Property Details
| MLS® Number | X9048394 |
| Property Type | Single Family |
| CommunityFeatures | Pet Restrictions |
| ParkingSpaceTotal | 2 |
Building
| BathroomTotal | 3 |
| BedroomsAboveGround | 3 |
| BedroomsBelowGround | 1 |
| BedroomsTotal | 4 |
| Appliances | Dishwasher, Dryer, Refrigerator, Stove, Washer |
| BasementDevelopment | Finished |
| BasementFeatures | Walk Out |
| BasementType | N/a (finished) |
| CoolingType | Central Air Conditioning |
| ExteriorFinish | Brick |
| FlooringType | Ceramic, Laminate |
| HalfBathTotal | 1 |
| HeatingFuel | Natural Gas |
| HeatingType | Forced Air |
| StoriesTotal | 3 |
| Type | Row / Townhouse |
Parking
| Garage |
Land
| Acreage | No |
Rooms
| Level | Type | Length | Width | Dimensions |
|---|---|---|---|---|
| Second Level | Kitchen | Measurements not available | ||
| Second Level | Dining Room | Measurements not available | ||
| Second Level | Laundry Room | Measurements not available | ||
| Third Level | Living Room | Measurements not available | ||
| Lower Level | Bedroom 4 | Measurements not available | ||
| Upper Level | Bedroom 2 | Measurements not available | ||
| Upper Level | Bedroom 3 | Measurements not available | ||
| Upper Level | Primary Bedroom | Measurements not available |
https://www.realtor.ca/real-estate/27198352/h-52-175-david-bergey-drive-kitchener
Interested?
Contact us for more information
J. Anthony Nicholson
Broker
490 Bramalea Road Suite 400
Brampton, Ontario L6T 0G1











































