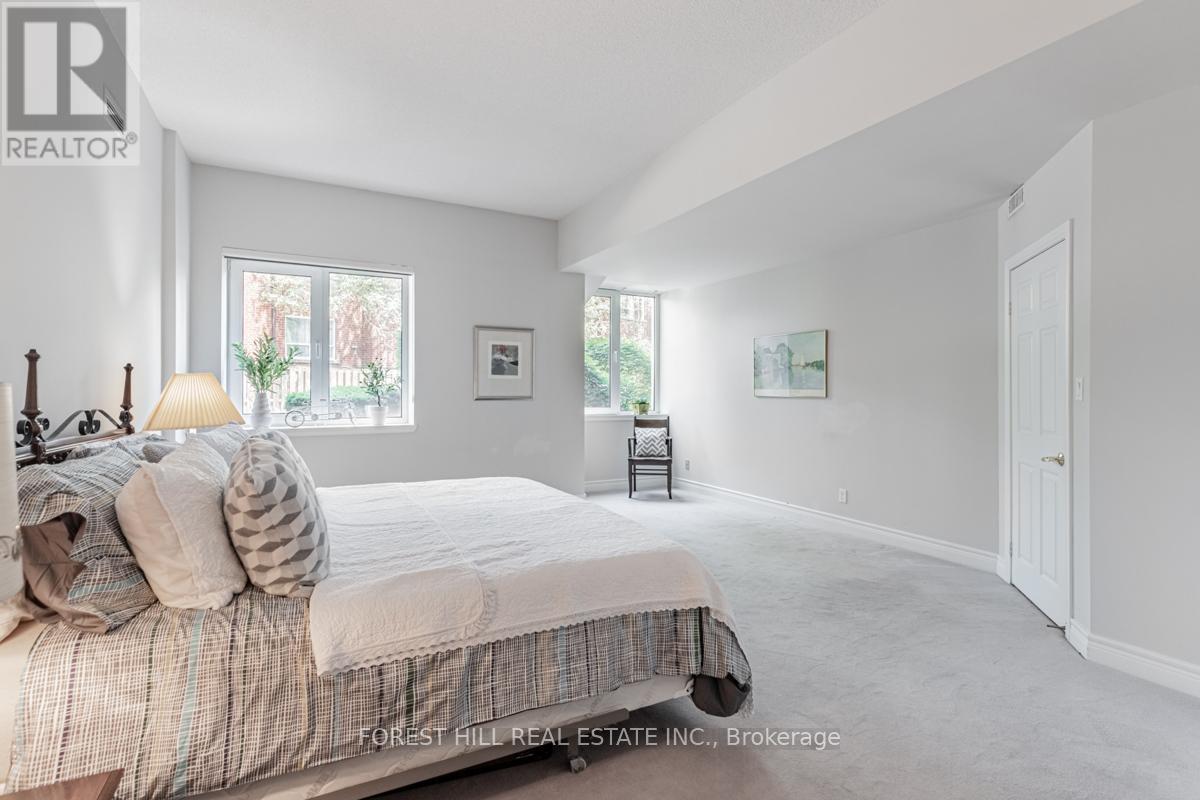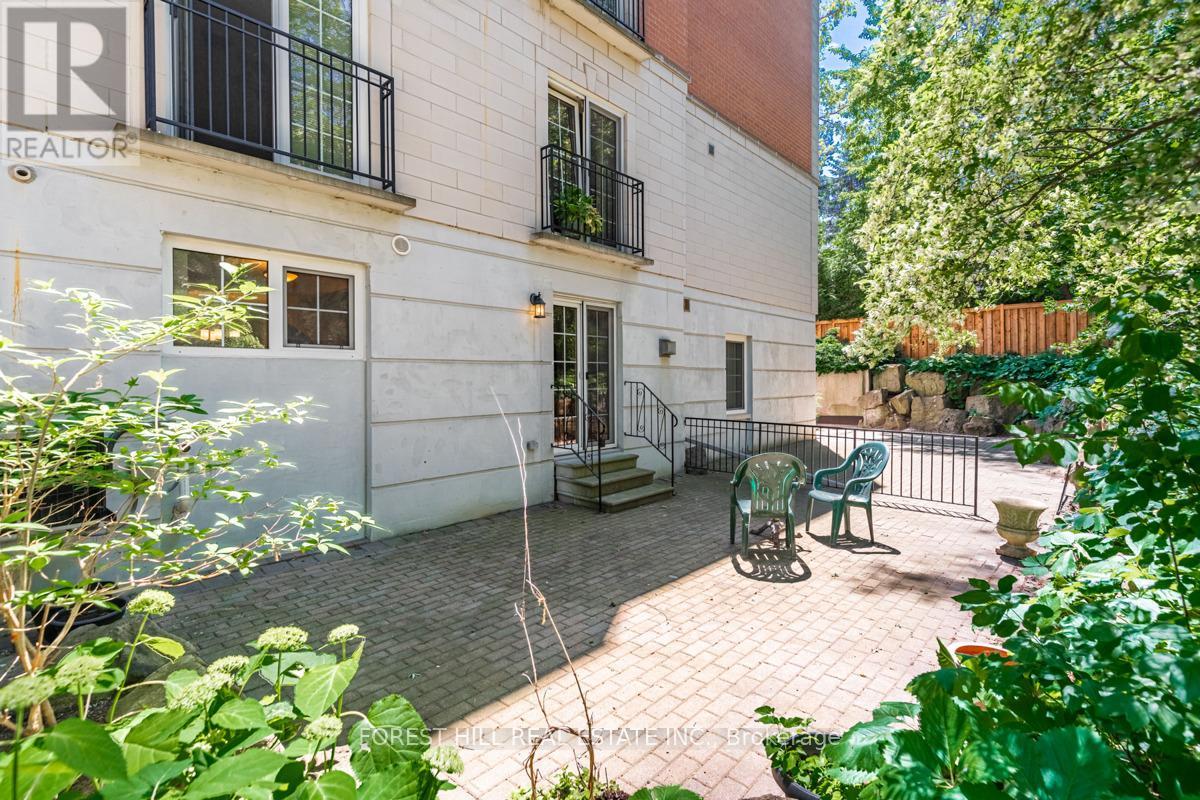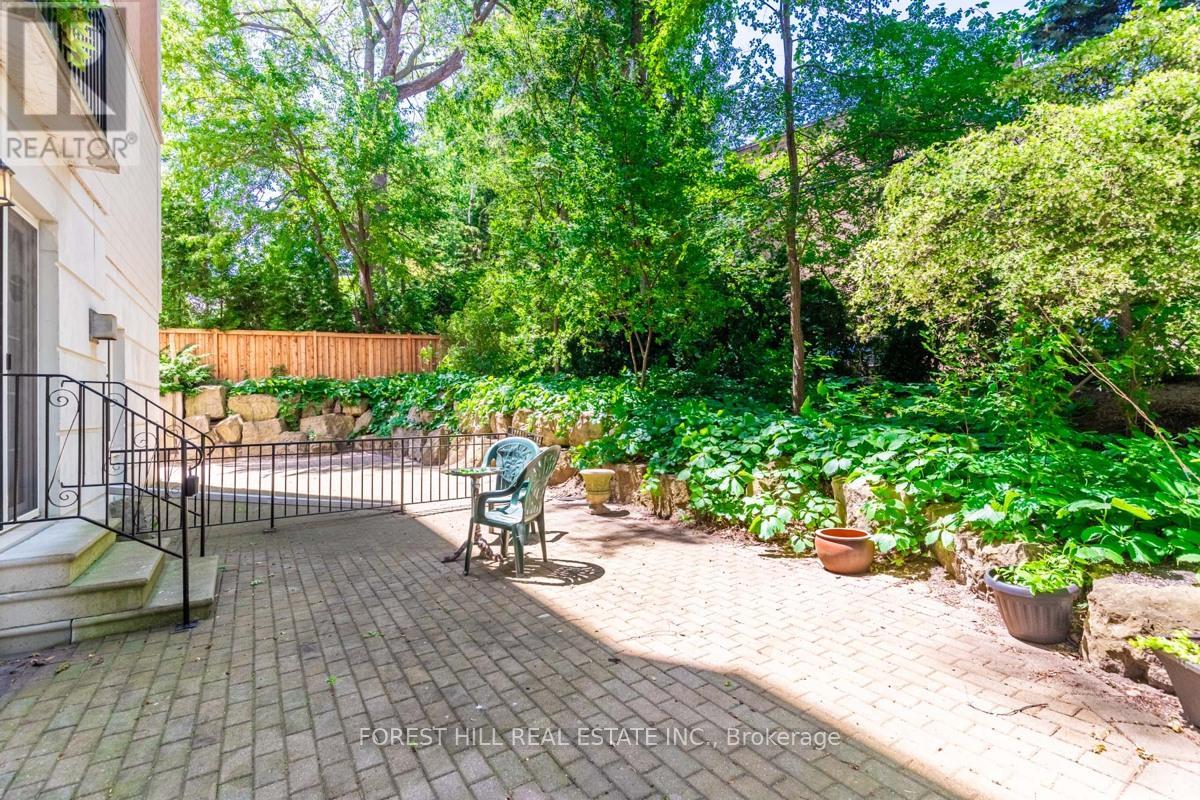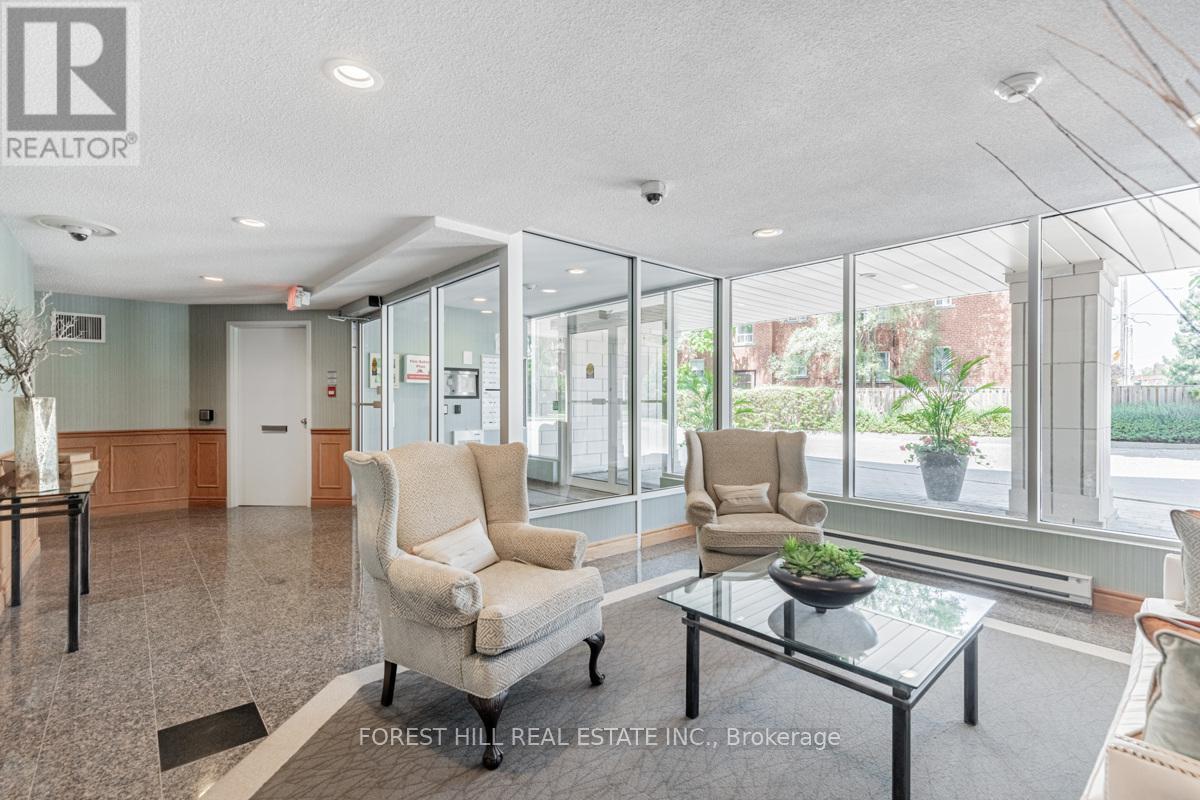BOOK YOUR FREE HOME EVALUATION >>
BOOK YOUR FREE HOME EVALUATION >>
G2 - 30 Anglesey Boulevard Toronto, Ontario M9A 3B5
$1,288,000Maintenance,
$1,090.39 Monthly
Maintenance,
$1,090.39 MonthlyGreat Value in the Kingsway $671 a sq.ft. Spacious 2 bedroom, 2 bath condo, 1920 sq.ft. on main floor of exclusive 26 unit boutique building. Has its own treed private terrace. Close to Humbertown shopping, TTC at door, one stop to subway, easy access to 401, Financial District or Pearson Airport. **** EXTRAS **** Bosch oven, Frigidaire cooktop, Kitchenaid DW, Maytag w/d (full size), hood fan, Breville m'wave, laundry tub in spacious laundry room, all ELF's, wndw cvrgs, Gas fireplace, whirlpool tub \"as is\". (id:56505)
Property Details
| MLS® Number | W8451624 |
| Property Type | Single Family |
| Community Name | Edenbridge-Humber Valley |
| AmenitiesNearBy | Hospital, Place Of Worship, Public Transit, Schools |
| CommunityFeatures | Pet Restrictions |
| ParkingSpaceTotal | 1 |
Building
| BathroomTotal | 2 |
| BedroomsAboveGround | 2 |
| BedroomsTotal | 2 |
| Amenities | Party Room, Visitor Parking, Storage - Locker |
| CoolingType | Central Air Conditioning |
| ExteriorFinish | Brick, Concrete |
| FireplacePresent | Yes |
| HeatingFuel | Natural Gas |
| HeatingType | Forced Air |
| Type | Apartment |
Parking
| Underground |
Land
| Acreage | No |
| LandAmenities | Hospital, Place Of Worship, Public Transit, Schools |
Rooms
| Level | Type | Length | Width | Dimensions |
|---|---|---|---|---|
| Main Level | Foyer | 4.88 m | 3.38 m | 4.88 m x 3.38 m |
| Main Level | Living Room | 6.25 m | 3.76 m | 6.25 m x 3.76 m |
| Main Level | Dining Room | 7.62 m | 3.66 m | 7.62 m x 3.66 m |
| Main Level | Kitchen | 3.23 m | 2.77 m | 3.23 m x 2.77 m |
| Main Level | Primary Bedroom | 2.89 m | 5.89 m | 2.89 m x 5.89 m |
| Main Level | Bedroom 2 | 4.75 m | 2.9 m | 4.75 m x 2.9 m |
Interested?
Contact us for more information
Saul Merrick
Salesperson
441 Spadina Road
Toronto, Ontario M5P 2W3
Marilyn A. Merrick
Salesperson
441 Spadina Road
Toronto, Ontario M5P 2W3


































