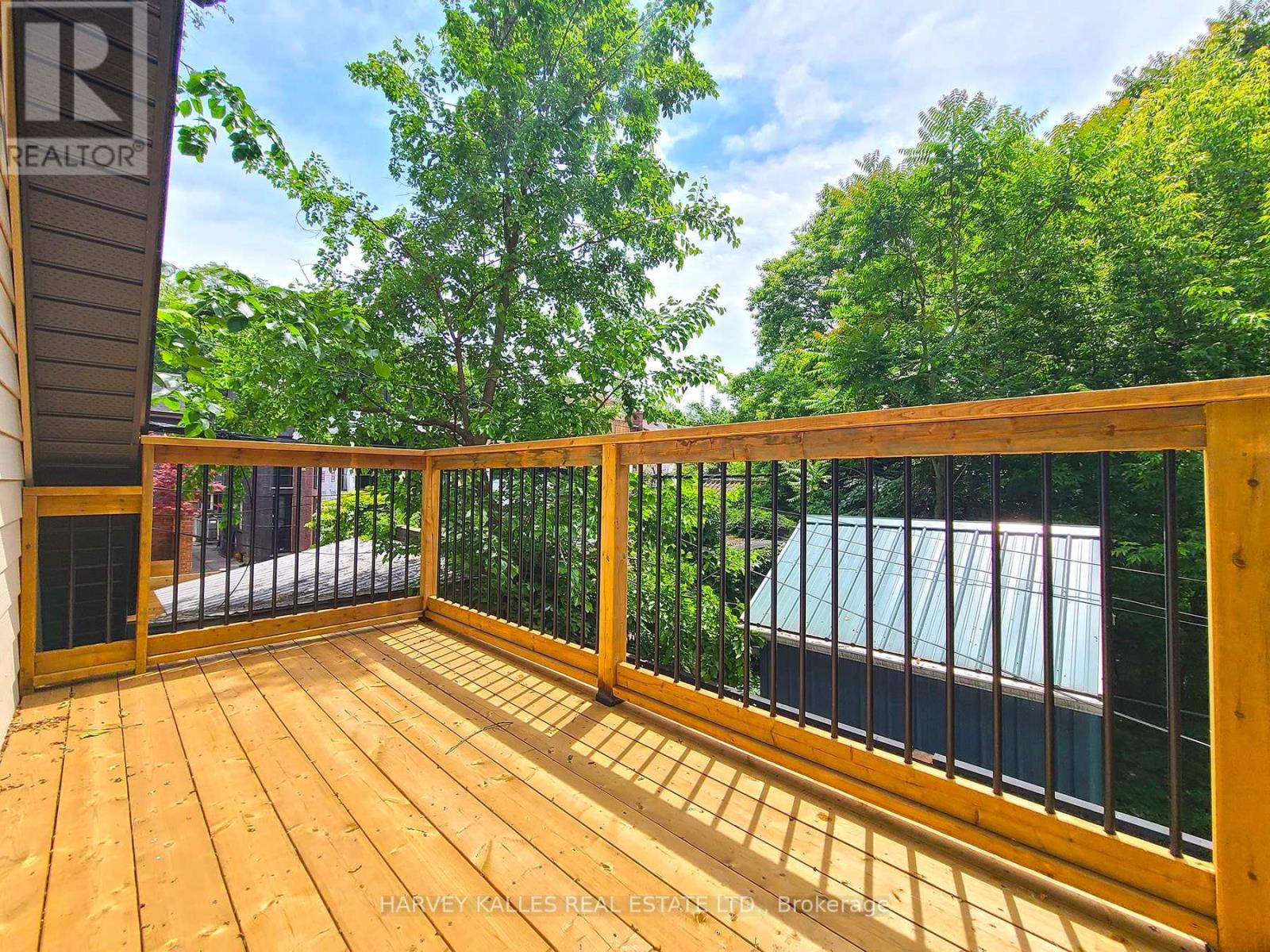BOOK YOUR FREE HOME EVALUATION >>
BOOK YOUR FREE HOME EVALUATION >>
Coach - 941 Bathurst Street Toronto, Ontario M5R 3G4
$5,995 Monthly
Discover urban luxury in this BRAND NEW COACH HOUSE with the entry off WELLS STREET. The entire coach house only is for lease. This exquisite property features three bedrooms (2 below grade) and 2 1/2 bathrooms, boasting high-end finishes. The spacious kitchen offers ample cabinet space and is equipped with stainless steel appliances including a fridge, a stove, built-in microwave, and dishwasher. The primary bedroom features an ensuite 4-pc bathroom and opens onto a private terrace. Ensuite laundry. Two car (tandem) parking available. Don't miss the opportunity to live in style in one of Toronto's most sought-after neighbourhoods. **** EXTRAS **** Includes stainless steel appliances (fridge, stove, built-in microwave, dishwasher), washer & dryer, 2 tandem parking. Tenant pays heat, hydro, 35% of water, cable tv, internet, and phone. (id:56505)
Property Details
| MLS® Number | C8453588 |
| Property Type | Single Family |
| Community Name | Annex |
| ParkingSpaceTotal | 2 |
Building
| BathroomTotal | 3 |
| BedroomsAboveGround | 3 |
| BedroomsTotal | 3 |
| CoolingType | Central Air Conditioning |
| ExteriorFinish | Aluminum Siding |
| HeatingFuel | Natural Gas |
| HeatingType | Forced Air |
| StoriesTotal | 2 |
| Type | Other |
Land
| Acreage | No |
| Sewer | Sanitary Sewer |
| SizeIrregular | Fronting On Wells Street |
| SizeTotalText | Fronting On Wells Street |
Rooms
| Level | Type | Length | Width | Dimensions |
|---|---|---|---|---|
| Second Level | Primary Bedroom | 6.39 m | 5.06 m | 6.39 m x 5.06 m |
| Basement | Bedroom 2 | 3.7 m | 3.1 m | 3.7 m x 3.1 m |
| Basement | Bedroom 3 | 3.81 m | 3.29 m | 3.81 m x 3.29 m |
| Main Level | Living Room | 6.4 m | 4.36 m | 6.4 m x 4.36 m |
| Main Level | Dining Room | 6.4 m | 4.36 m | 6.4 m x 4.36 m |
| Main Level | Kitchen | 3.58 m | 3.8 m | 3.58 m x 3.8 m |
https://www.realtor.ca/real-estate/27058557/coach-941-bathurst-street-toronto-annex
Interested?
Contact us for more information
Robert Swiatkowski
Salesperson
2145 Avenue Road
Toronto, Ontario M5M 4B2
Errol Paulicpulle
Salesperson
2145 Avenue Road
Toronto, Ontario M5M 4B2

















