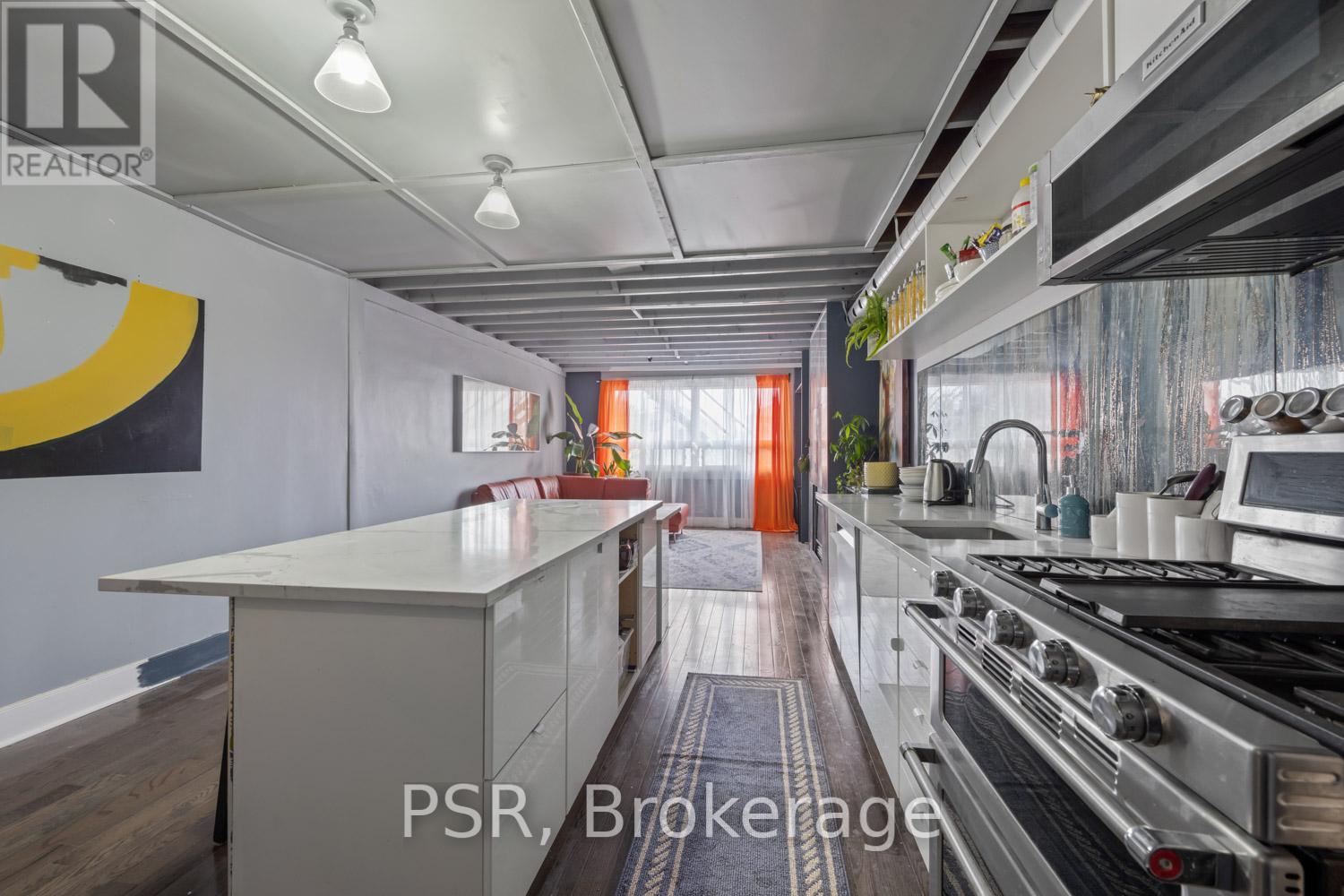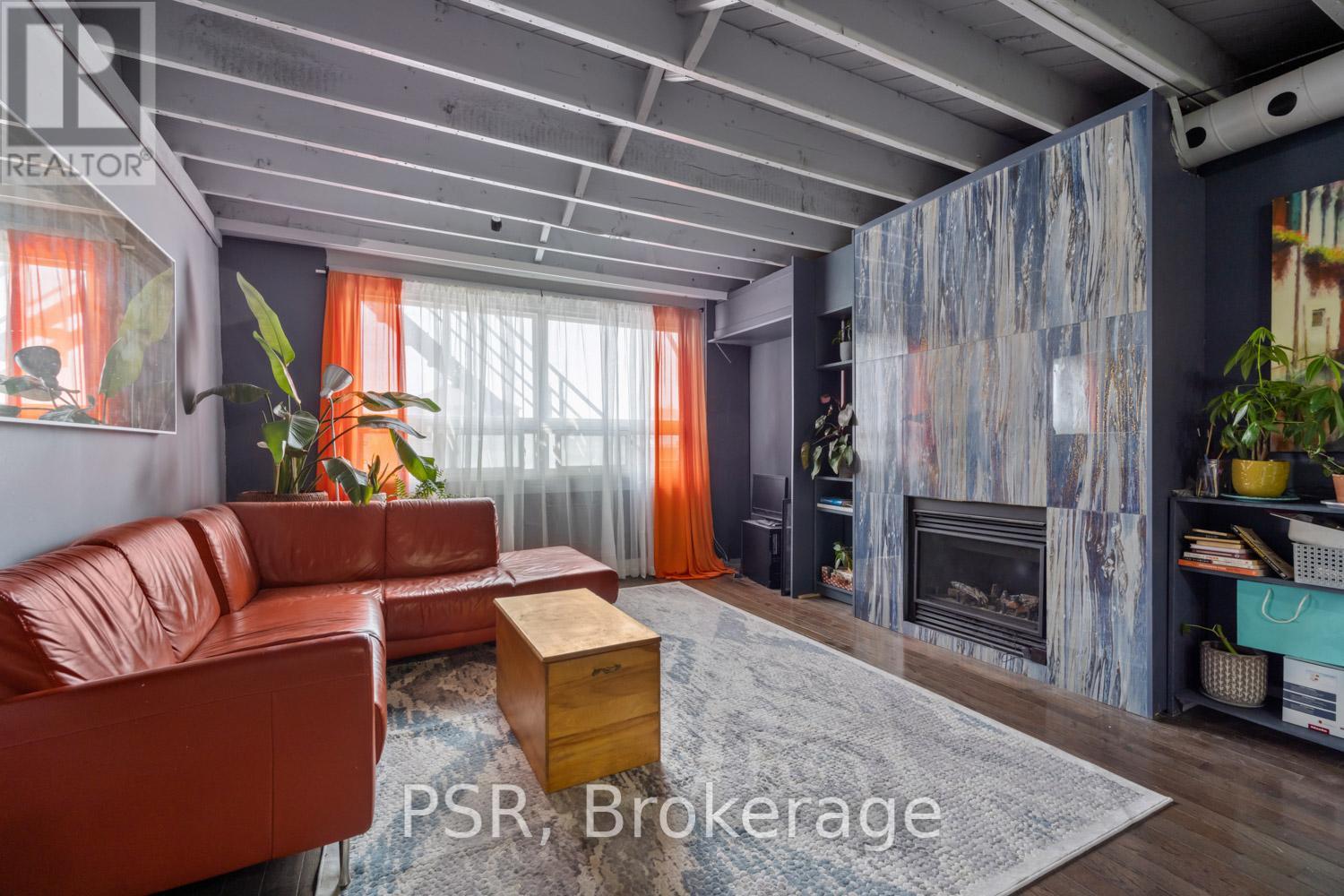BOOK YOUR FREE HOME EVALUATION >>
BOOK YOUR FREE HOME EVALUATION >>
C - 1537 Eglinton Avenue W Toronto C03, Ontario M6E 2G7
2 Bedroom
1 Bathroom
Fireplace
Central Air Conditioning
Forced Air
$3,200 Monthly
This Spacious Two Levelled Open Concept Unit With Great Style. Fantastic Location, Walking Distance To Eglinton West Subway Station, Shopping And Restaurants. Turnkey With All Utilities Included Except For Cable Television. Two Generously Sized Bedrooms, Kitchen, Living Room And One Bathroom. **** EXTRAS **** One Parking Spot Available For $100/Month. (id:56505)
Property Details
| MLS® Number | C9012168 |
| Property Type | Single Family |
| Community Name | Oakwood Village |
| AmenitiesNearBy | Public Transit, Schools |
| CommunityFeatures | Pet Restrictions |
| ParkingSpaceTotal | 1 |
Building
| BathroomTotal | 1 |
| BedroomsAboveGround | 1 |
| BedroomsBelowGround | 1 |
| BedroomsTotal | 2 |
| CoolingType | Central Air Conditioning |
| ExteriorFinish | Brick |
| FireplacePresent | Yes |
| HeatingFuel | Natural Gas |
| HeatingType | Forced Air |
| StoriesTotal | 3 |
Parking
| Carport |
Land
| Acreage | No |
| LandAmenities | Public Transit, Schools |
Rooms
| Level | Type | Length | Width | Dimensions |
|---|---|---|---|---|
| Second Level | Bedroom | 6.39 m | 5.11 m | 6.39 m x 5.11 m |
| Second Level | Bathroom | Measurements not available | ||
| Second Level | Bedroom 2 | 3.2 m | 2.56 m | 3.2 m x 2.56 m |
| Flat | Living Room | 4.43 m | 3.91 m | 4.43 m x 3.91 m |
| Flat | Kitchen | 5.21 m | 3.87 m | 5.21 m x 3.87 m |
https://www.realtor.ca/real-estate/27127212/c-1537-eglinton-avenue-w-toronto-c03-oakwood-village
Interested?
Contact us for more information
Brian Edward Rash
Salesperson
Psr
325 Lonsdale Road
Toronto, Ontario M4V 1X3
325 Lonsdale Road
Toronto, Ontario M4V 1X3









