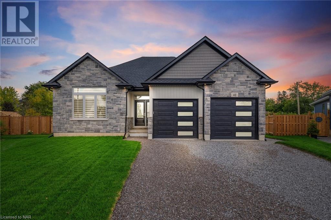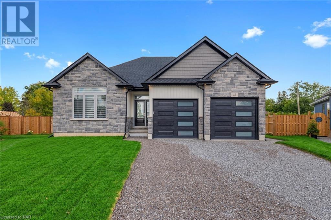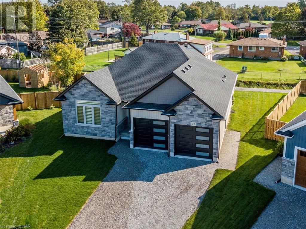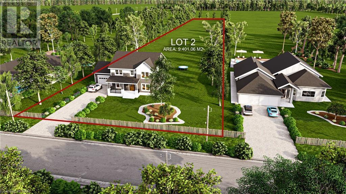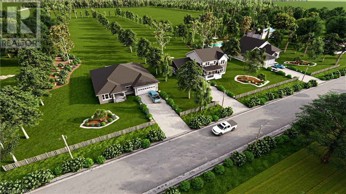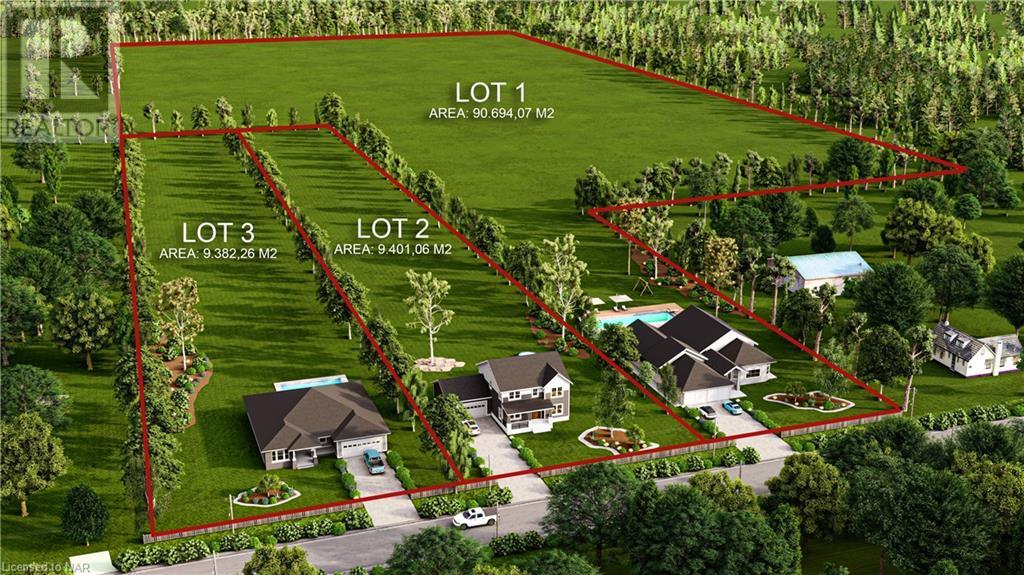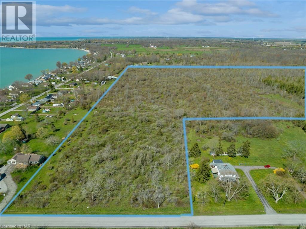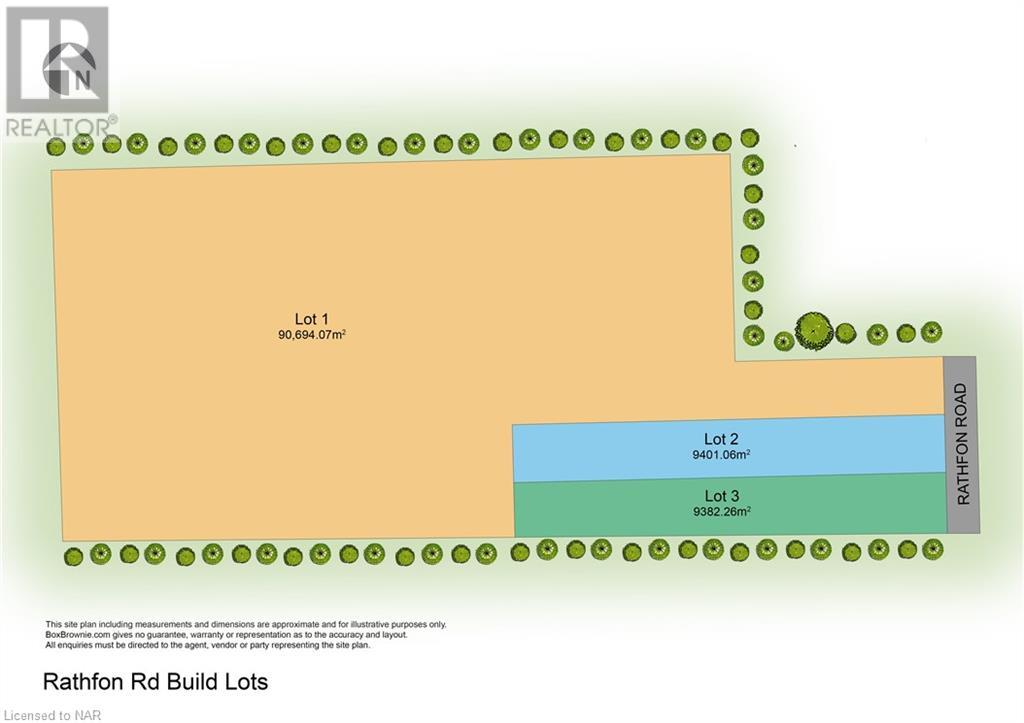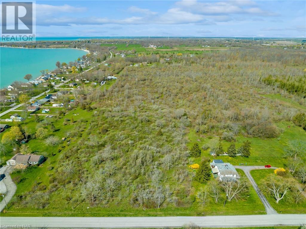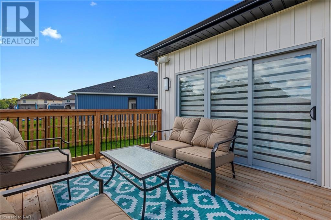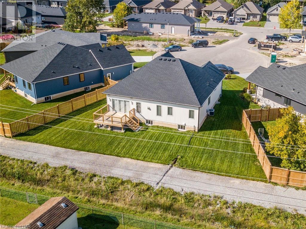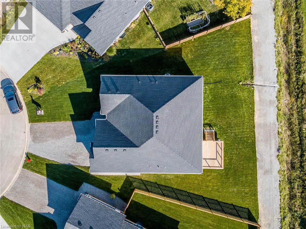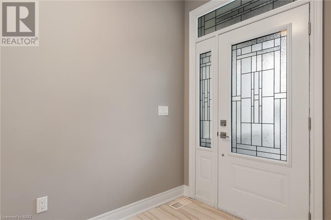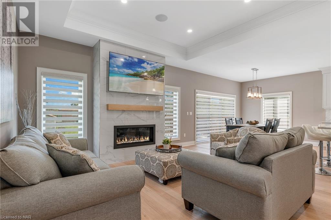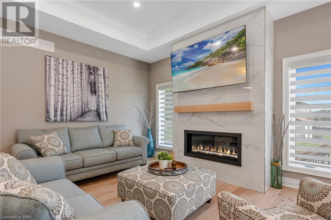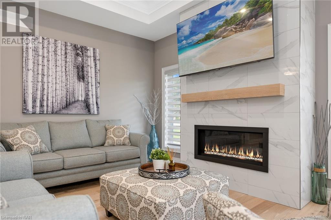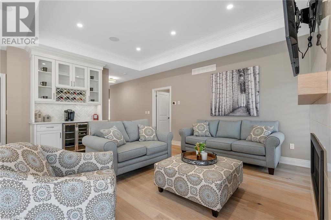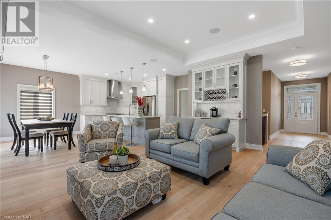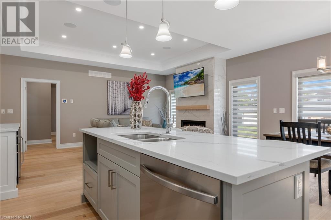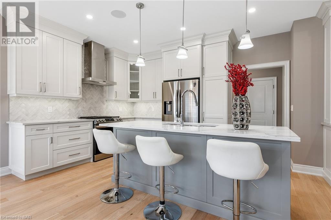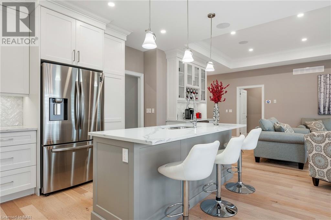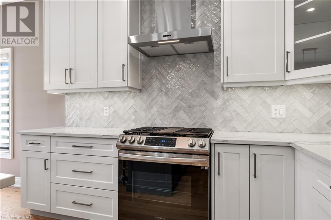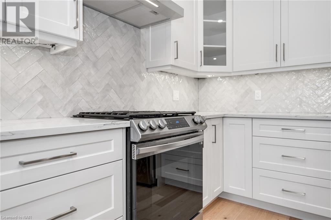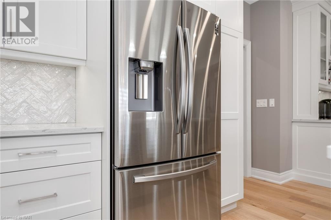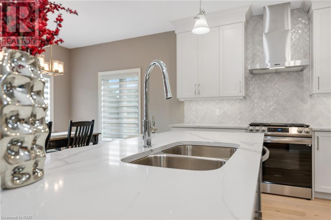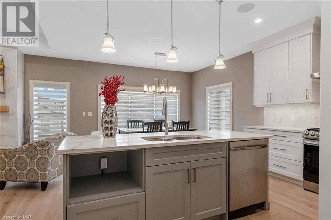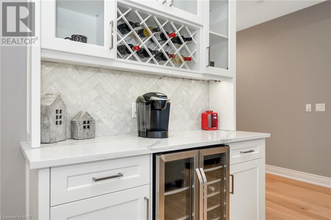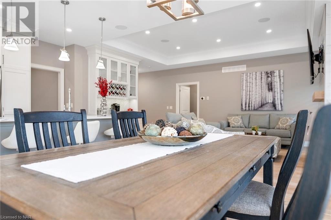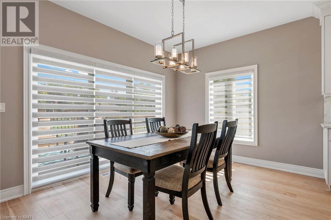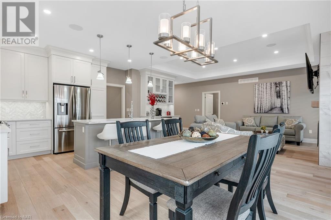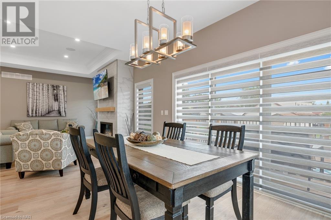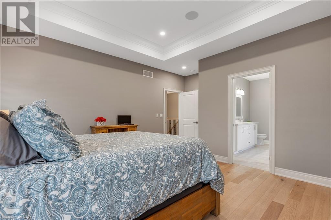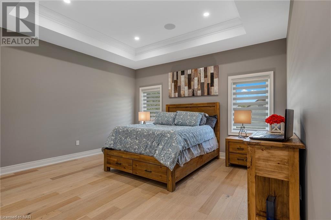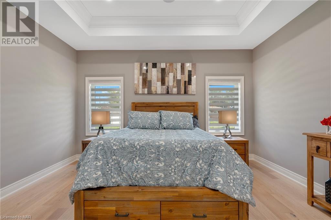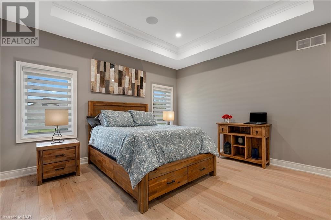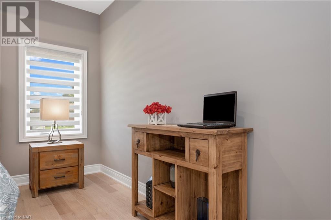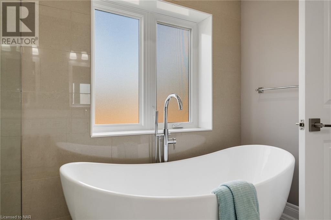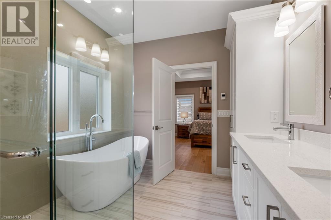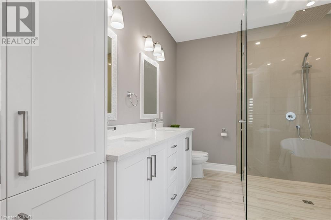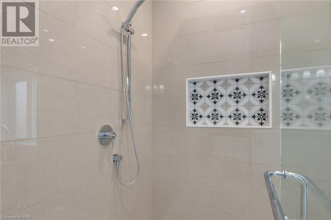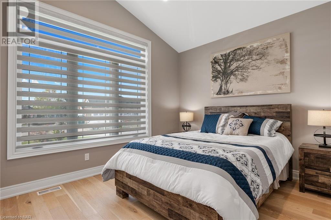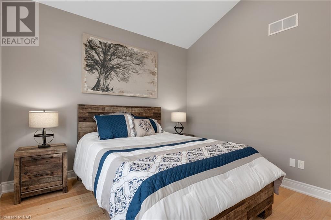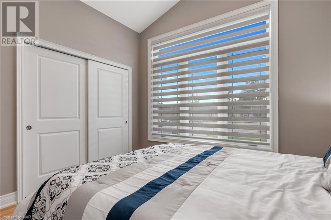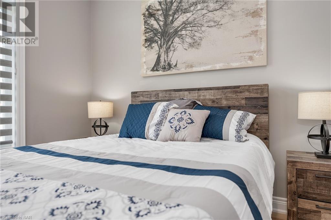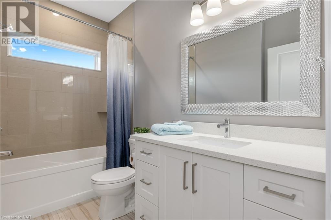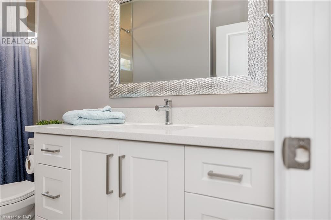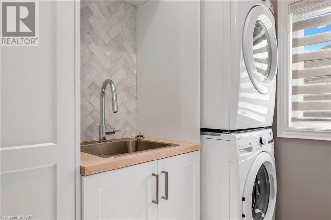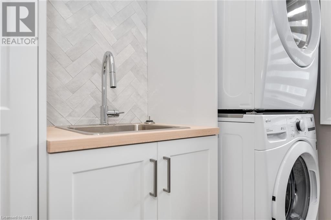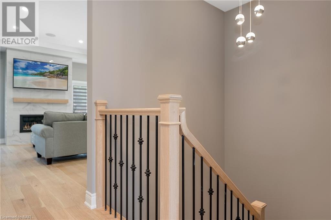BOOK YOUR FREE HOME EVALUATION >>
BOOK YOUR FREE HOME EVALUATION >>
B Rathfon Road Wainfleet, Ontario L3K 5V4
$1,175,000
Build Your Dream Home on the Lake! This incredible opportunity lets you design and build your dream home on a stunning 2.3-acre property! Enjoy peaceful walks to the nearby lake while living in a luxurious raised bungalow (around 1520 sq ft) that reflects your unique style. *Customize Your Dream: While the raised bungalow is a great starting point, you have the freedom to personalize the design to your preferences. Upgrade your home with a finished walk-out basement featuring a bedroom, bathroom, and recreation room with modern luxury vinyl click flooring. *Modern Luxury Throughout: This home boasts the latest trends and premium features you expect in a new build. Enjoy the peace of mind of a 7-year Tarion warranty. Modern fixtures include top-of-the-line appliances, a cozy gas fireplace, and convenient main-floor laundry. *High-End Touches: The Living Room stuns with impressive 9-foot ceilings, a beautiful coffered ceiling, and a linear fireplace with a tiled finish. Relax on the expansive deck accessible through 9-foot sliding doors with built-in blinds. The master suite features a luxurious bathroom with a double vanity, a tiled shower, and a freestanding soaking tub. The stunning kitchen boasts a large island, quartz countertops throughout, high-quality appliances, and an attractive backsplash. *Endless Possibilities: This is just the beginning! You can further personalize your dream home with optional upgrades like a steel roof, a wine room, and much more. Don't miss this chance to design a home that perfectly reflects your style and needs. (id:56505)
Property Details
| MLS® Number | 40570562 |
| Property Type | Single Family |
| CommunityFeatures | Quiet Area |
| Features | Automatic Garage Door Opener |
| ParkingSpaceTotal | 12 |
Building
| BathroomTotal | 2 |
| BedroomsAboveGround | 2 |
| BedroomsTotal | 2 |
| Appliances | Dishwasher, Dryer, Refrigerator, Water Meter, Washer, Gas Stove(s), Hood Fan, Window Coverings, Wine Fridge, Garage Door Opener |
| ArchitecturalStyle | Raised Bungalow |
| BasementDevelopment | Unfinished |
| BasementType | Full (unfinished) |
| ConstructionStyleAttachment | Detached |
| CoolingType | Central Air Conditioning |
| ExteriorFinish | Stone, Vinyl Siding |
| FireplacePresent | Yes |
| FireplaceTotal | 1 |
| FoundationType | Poured Concrete |
| HeatingFuel | Natural Gas |
| HeatingType | In Floor Heating, Forced Air |
| StoriesTotal | 1 |
| SizeInterior | 1520 |
| Type | House |
| UtilityWater | Cistern |
Parking
| Attached Garage |
Land
| Acreage | Yes |
| SizeDepth | 868 Ft |
| SizeFrontage | 117 Ft |
| SizeTotalText | 2 - 4.99 Acres |
| ZoningDescription | A4-2 |
Rooms
| Level | Type | Length | Width | Dimensions |
|---|---|---|---|---|
| Main Level | 4pc Bathroom | 9'4'' x 6'0'' | ||
| Main Level | Bedroom | 14'5'' x 12'0'' | ||
| Main Level | Full Bathroom | 11'0'' x 9'7'' | ||
| Main Level | Primary Bedroom | 14'5'' x 13'10'' | ||
| Main Level | Mud Room | 13'1'' x 6'0'' | ||
| Main Level | Dining Room | 12'6'' x 10'0'' | ||
| Main Level | Kitchen | 12'6'' x 10'4'' | ||
| Main Level | Great Room | 19'4'' x 14'9'' | ||
| Main Level | Foyer | 5'6'' x 4'10'' |
https://www.realtor.ca/real-estate/26740413/b-rathfon-road-wainfleet
Interested?
Contact us for more information
Jeff Collins
Salesperson
35 Maywood Avenue
St. Catharines, Ontario L2R 1C5


