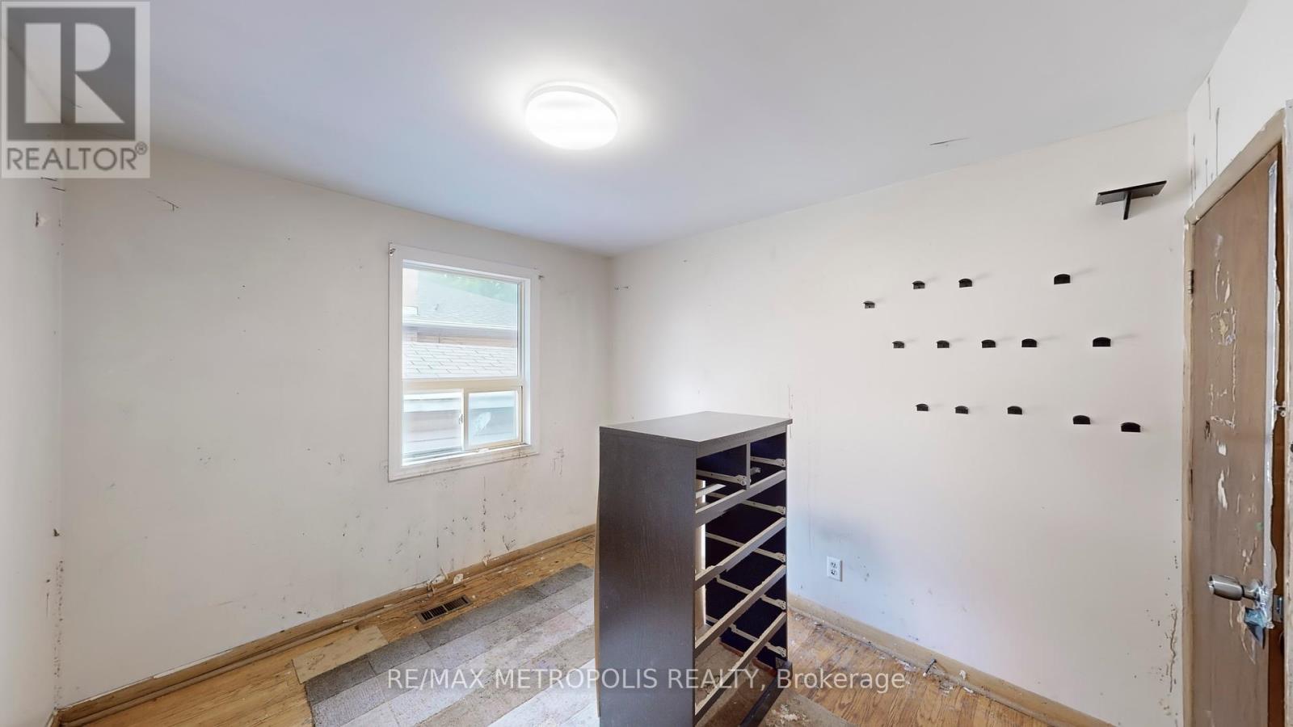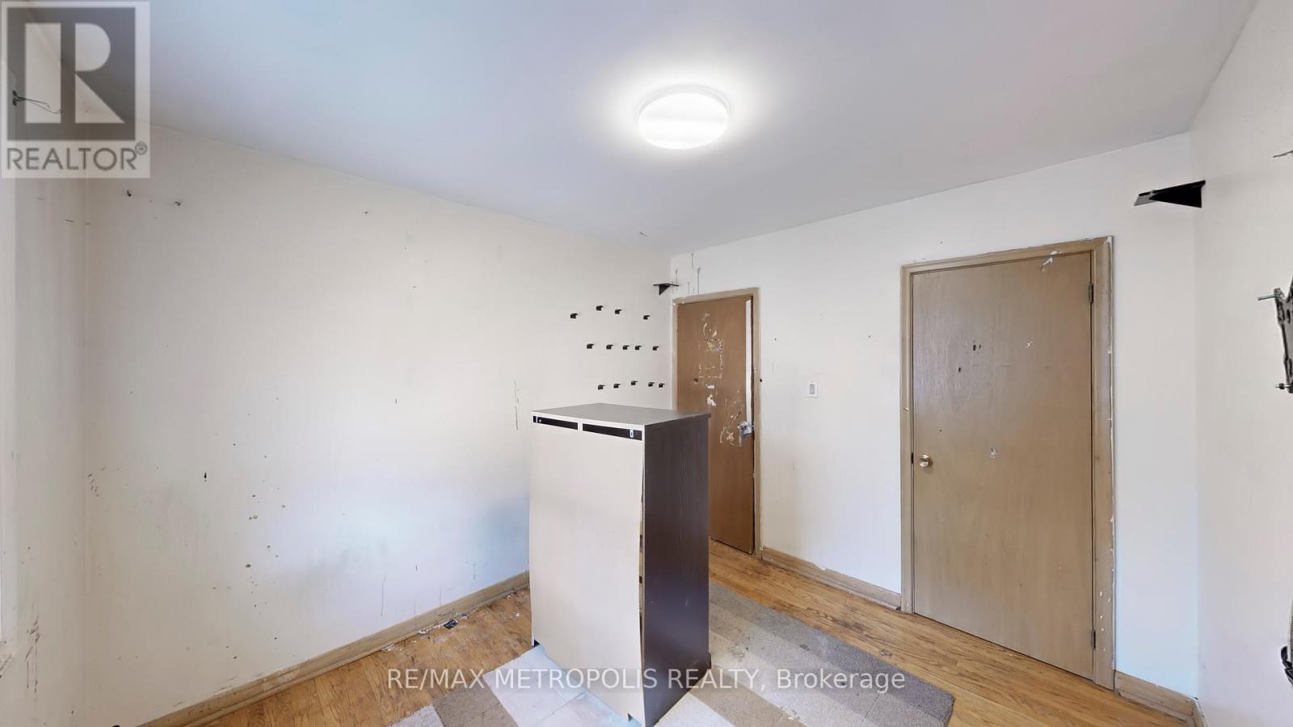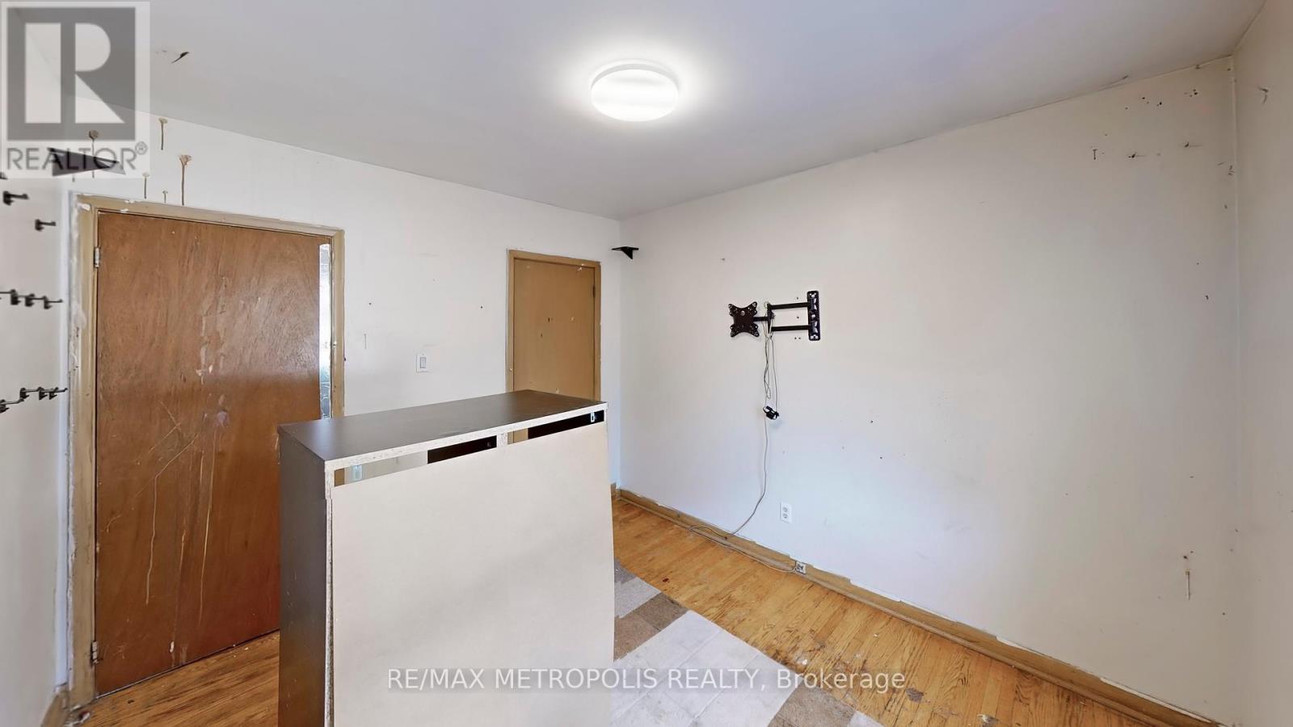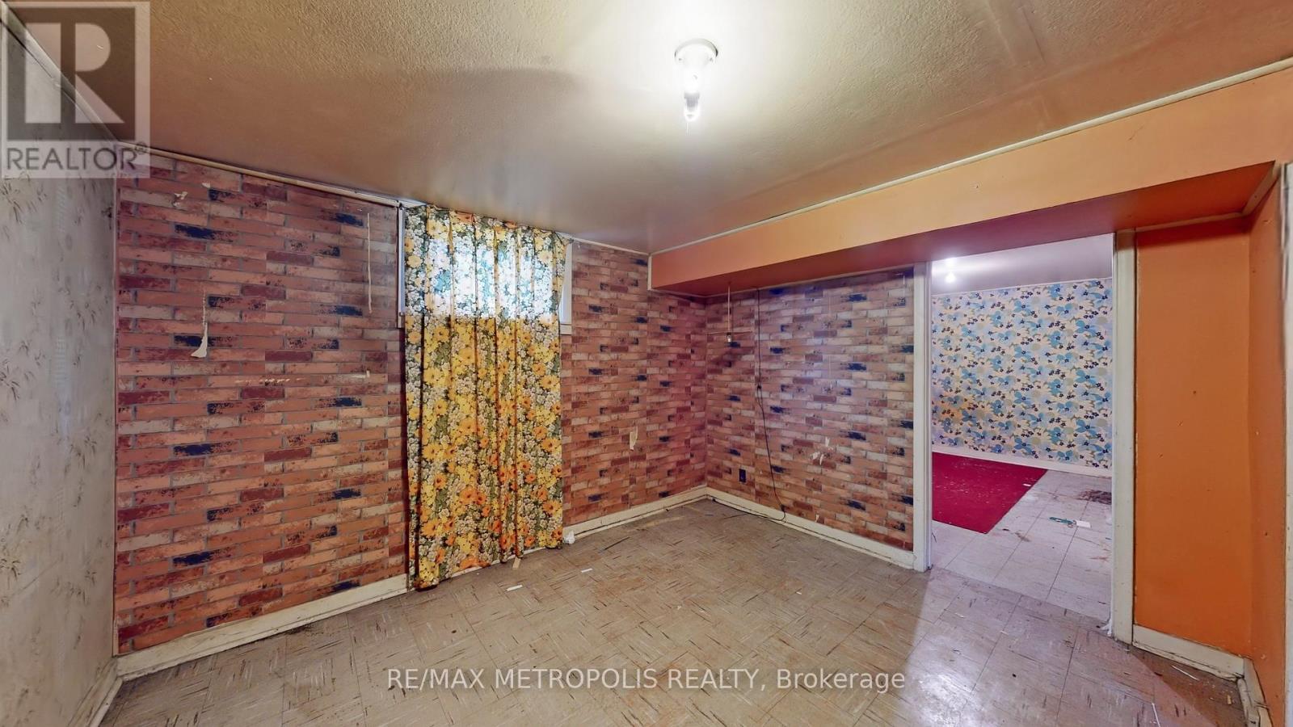BOOK YOUR FREE HOME EVALUATION >>
BOOK YOUR FREE HOME EVALUATION >>
99 Pemberton Avenue Toronto C14, Ontario M2M 1Y4
$1,688,886
Located In North York's Newtonbrook East Neighbourhood, This Bungalow Sits On A Substantial 50.06 X 135 Ft Lot. Ideal For Investors And End Users To Build A Dream Home Among Multi-Million Dollar Residences. This Property Offers A Separate Basement Entrance And A Detached Single Car Garage, And Is In Proximity To Multiple Schools Such As Earl Haig Secondary School, Finch Public School, And Cummer Valley Secondary School. Located In The Center, With Access To Highway 401, Highway 407, Finch Subway Station, And Bayview Village Shopping Centre. (id:56505)
Property Details
| MLS® Number | C9055362 |
| Property Type | Single Family |
| Community Name | Newtonbrook East |
| ParkingSpaceTotal | 3 |
Building
| BathroomTotal | 1 |
| BedroomsAboveGround | 3 |
| BedroomsBelowGround | 1 |
| BedroomsTotal | 4 |
| ArchitecturalStyle | Bungalow |
| BasementFeatures | Separate Entrance |
| BasementType | N/a |
| ConstructionStyleAttachment | Detached |
| ExteriorFinish | Brick Facing |
| FoundationType | Concrete |
| HeatingFuel | Natural Gas |
| HeatingType | Forced Air |
| StoriesTotal | 1 |
| Type | House |
| UtilityWater | Municipal Water |
Parking
| Detached Garage |
Land
| Acreage | No |
| Sewer | Sanitary Sewer |
| SizeDepth | 135 Ft |
| SizeFrontage | 50 Ft |
| SizeIrregular | 50 X 135 Ft |
| SizeTotalText | 50 X 135 Ft |
Rooms
| Level | Type | Length | Width | Dimensions |
|---|---|---|---|---|
| Main Level | Living Room | 6 m | 6 m x Measurements not available | |
| Main Level | Bedroom | 3.2 m | 2.8 m | 3.2 m x 2.8 m |
| Main Level | Bedroom 2 | 3.2 m | 2.8 m | 3.2 m x 2.8 m |
| Main Level | Primary Bedroom | 4.2 m | 3.6 m | 4.2 m x 3.6 m |
| Main Level | Kitchen | 5.4 m | 3.3 m | 5.4 m x 3.3 m |
https://www.realtor.ca/real-estate/27216622/99-pemberton-avenue-toronto-c14-newtonbrook-east
Interested?
Contact us for more information
Varunan Arumainathan
Salesperson
203 - 1265 Morningside Ave
Toronto, Ontario M1B 3V9
Vivek Jindal
Salesperson
8321 Kennedy Rd #21-22
Markham, Ontario L3R 5N4











































