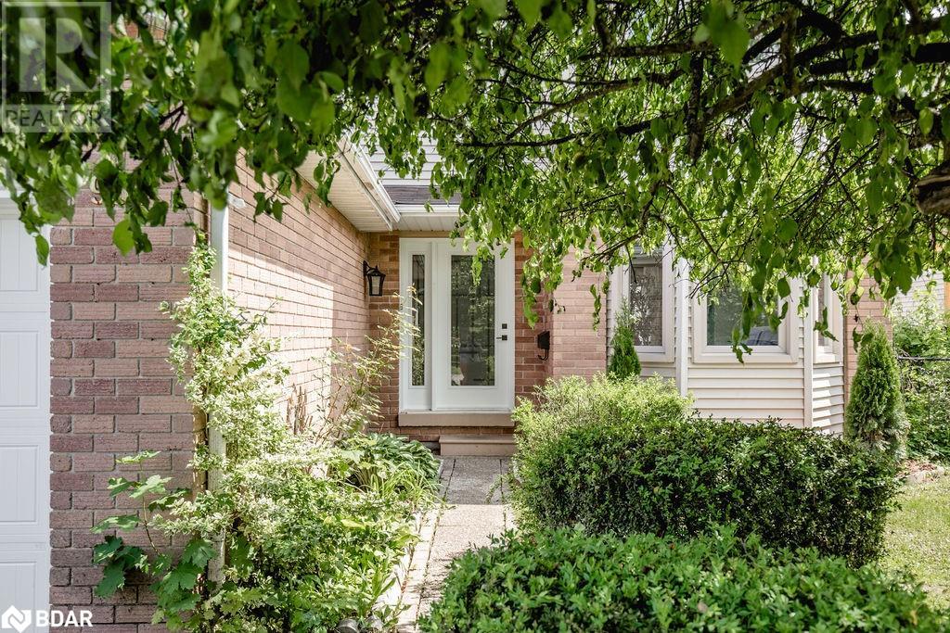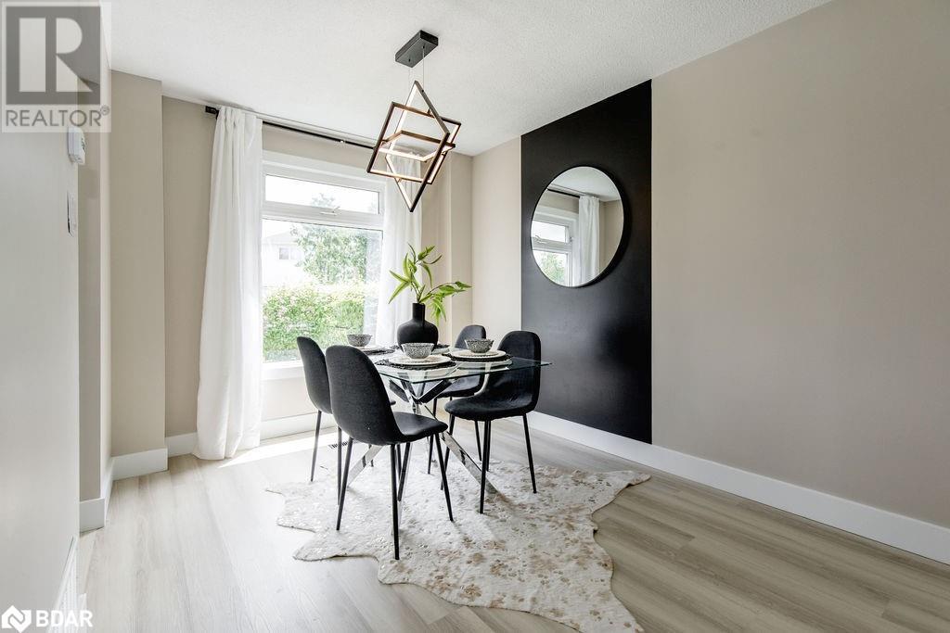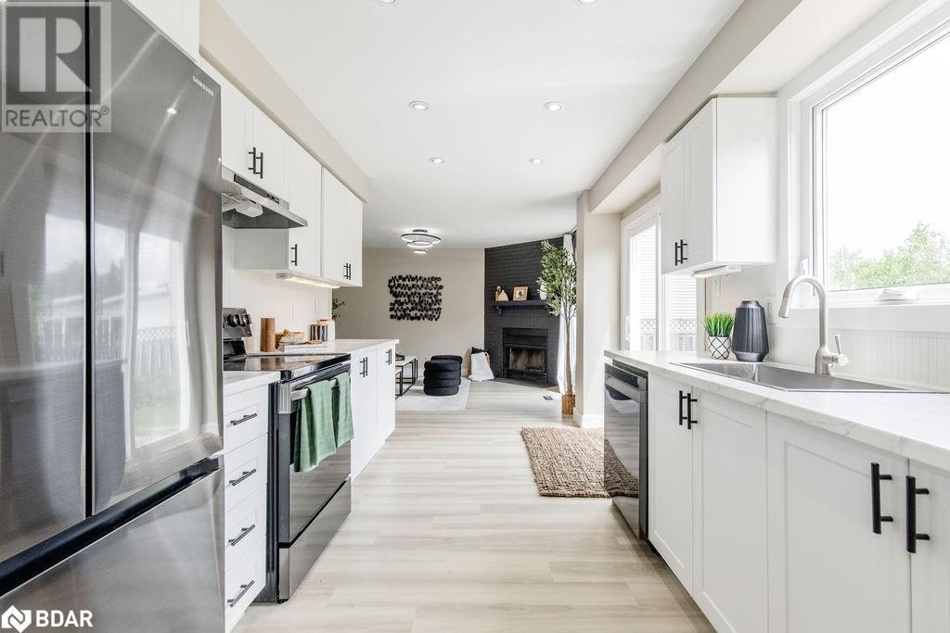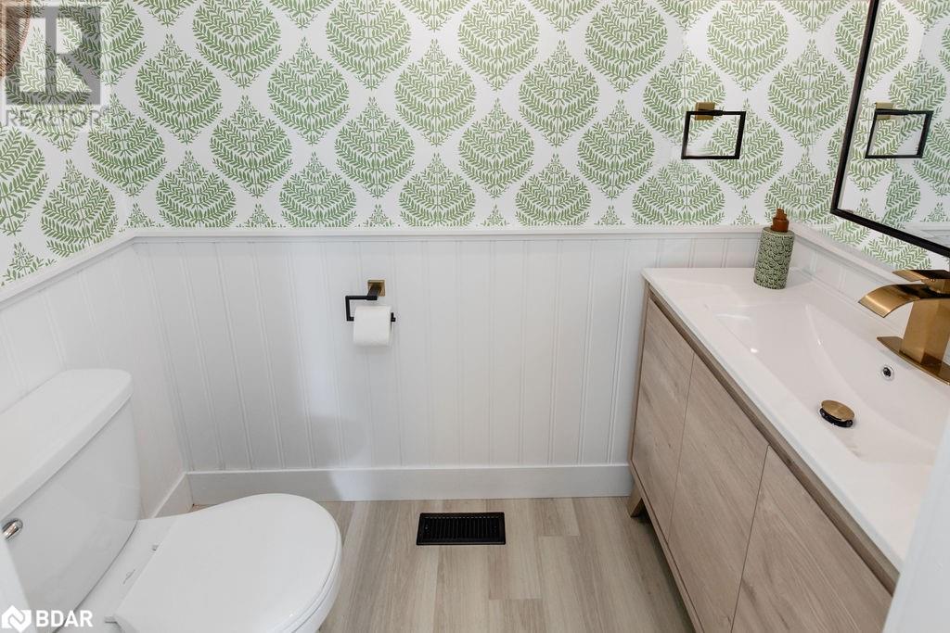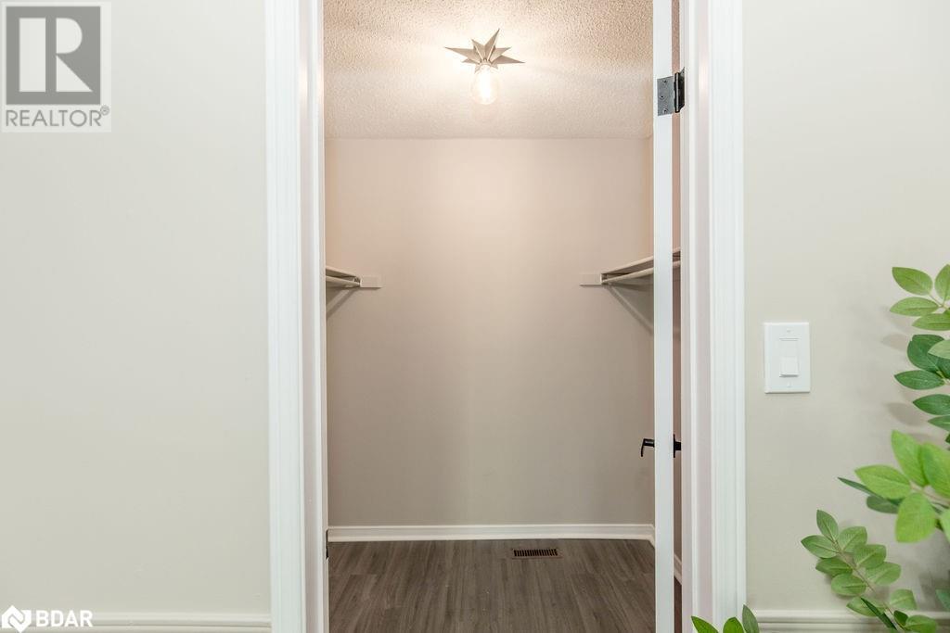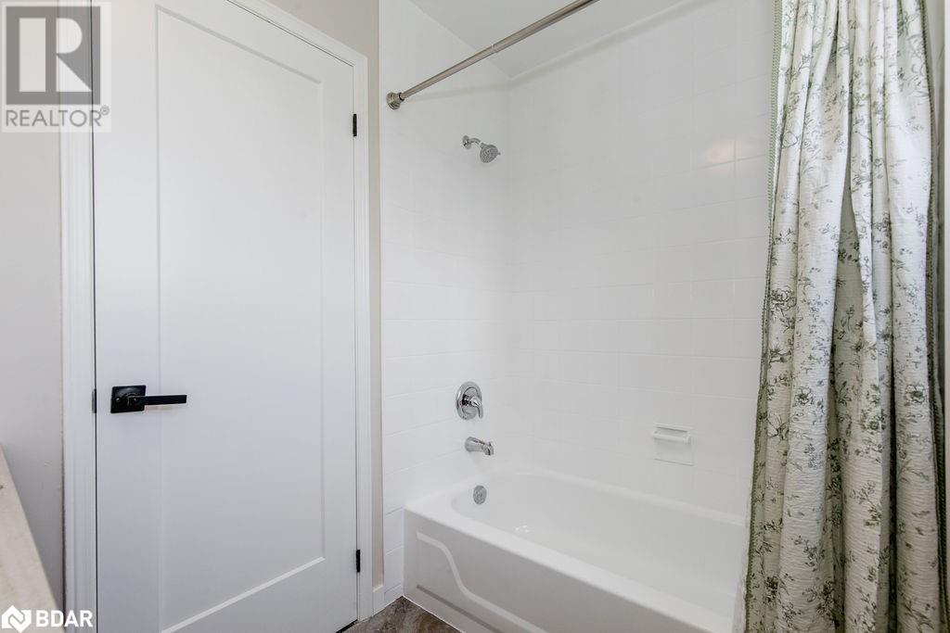BOOK YOUR FREE HOME EVALUATION >>
BOOK YOUR FREE HOME EVALUATION >>
987 Garden Avenue Innisfil, Ontario L9S 1W6
$819,900
PRIDE OF OWNERSHIP SHINES THROUGH! This beautifully updated 1,800 sq. ft. home ln Mature Family Oriented Neighbourhood features 4 bedrooms and 2.5 bathrooms. The main floor boasts a convenient laundry room, and the open kitchen flows seamlessly into the family room, complete with a cozy wood burning fireplace. The spacious primary bedroom offers a walk-in closet and an ensuite bathroom. Freshly painted throughout, other recent updates include brand new windows and doors, brand new Furnace and A/C!! California knockdown ceilings, and laminate floors. The exterior features well-maintained gardens, a stone patio, and a large fenced yard surrounded by trees. Additional perks include ample parking, an attached garage with direct entry to the house, and a prime location within walking distance to the beach. Close to schools, shopping, golf course, and marina, with easy access to Hwy 400. Quick Closing Available. (id:56505)
Property Details
| MLS® Number | 40599529 |
| Property Type | Single Family |
| AmenitiesNearBy | Beach, Golf Nearby, Marina, Park, Playground, Schools, Shopping |
| CommunityFeatures | Quiet Area, Community Centre, School Bus |
| EquipmentType | Water Heater |
| Features | Conservation/green Belt |
| ParkingSpaceTotal | 6 |
| RentalEquipmentType | Water Heater |
Building
| BathroomTotal | 3 |
| BedroomsAboveGround | 4 |
| BedroomsTotal | 4 |
| Appliances | Central Vacuum, Dishwasher, Dryer, Refrigerator, Stove, Washer, Hood Fan |
| ArchitecturalStyle | 2 Level |
| BasementDevelopment | Unfinished |
| BasementType | Full (unfinished) |
| ConstructedDate | 1990 |
| ConstructionStyleAttachment | Detached |
| CoolingType | Central Air Conditioning |
| ExteriorFinish | Brick, Vinyl Siding |
| FireplaceFuel | Wood |
| FireplacePresent | Yes |
| FireplaceTotal | 1 |
| FireplaceType | Other - See Remarks |
| FoundationType | Poured Concrete |
| HalfBathTotal | 1 |
| HeatingFuel | Natural Gas |
| HeatingType | Forced Air |
| StoriesTotal | 2 |
| SizeInterior | 1797 Sqft |
| Type | House |
| UtilityWater | Municipal Water |
Parking
| Attached Garage |
Land
| Acreage | No |
| LandAmenities | Beach, Golf Nearby, Marina, Park, Playground, Schools, Shopping |
| Sewer | Municipal Sewage System |
| SizeDepth | 147 Ft |
| SizeFrontage | 51 Ft |
| SizeTotalText | Under 1/2 Acre |
| ZoningDescription | Res, |
Rooms
| Level | Type | Length | Width | Dimensions |
|---|---|---|---|---|
| Second Level | 4pc Bathroom | Measurements not available | ||
| Second Level | 4pc Bathroom | Measurements not available | ||
| Second Level | Bedroom | 12'1'' x 8'10'' | ||
| Second Level | Bedroom | 10'9'' x 8'10'' | ||
| Second Level | Bedroom | 10'9'' x 9'2'' | ||
| Second Level | Primary Bedroom | 21'7'' x 10'9'' | ||
| Main Level | 2pc Bathroom | Measurements not available | ||
| Main Level | Family Room | 12'5'' x 8'6'' | ||
| Main Level | Kitchen | 14'9'' x 11'5'' | ||
| Main Level | Dining Room | 11'5'' x 8'10'' | ||
| Main Level | Living Room | 14'1'' x 11'9'' |
https://www.realtor.ca/real-estate/26995657/987-garden-avenue-innisfil
Interested?
Contact us for more information
Jackie Jones
Broker
566 Bryne Drive, Unit: B1
Barrie, Ontario L4N 9P6


