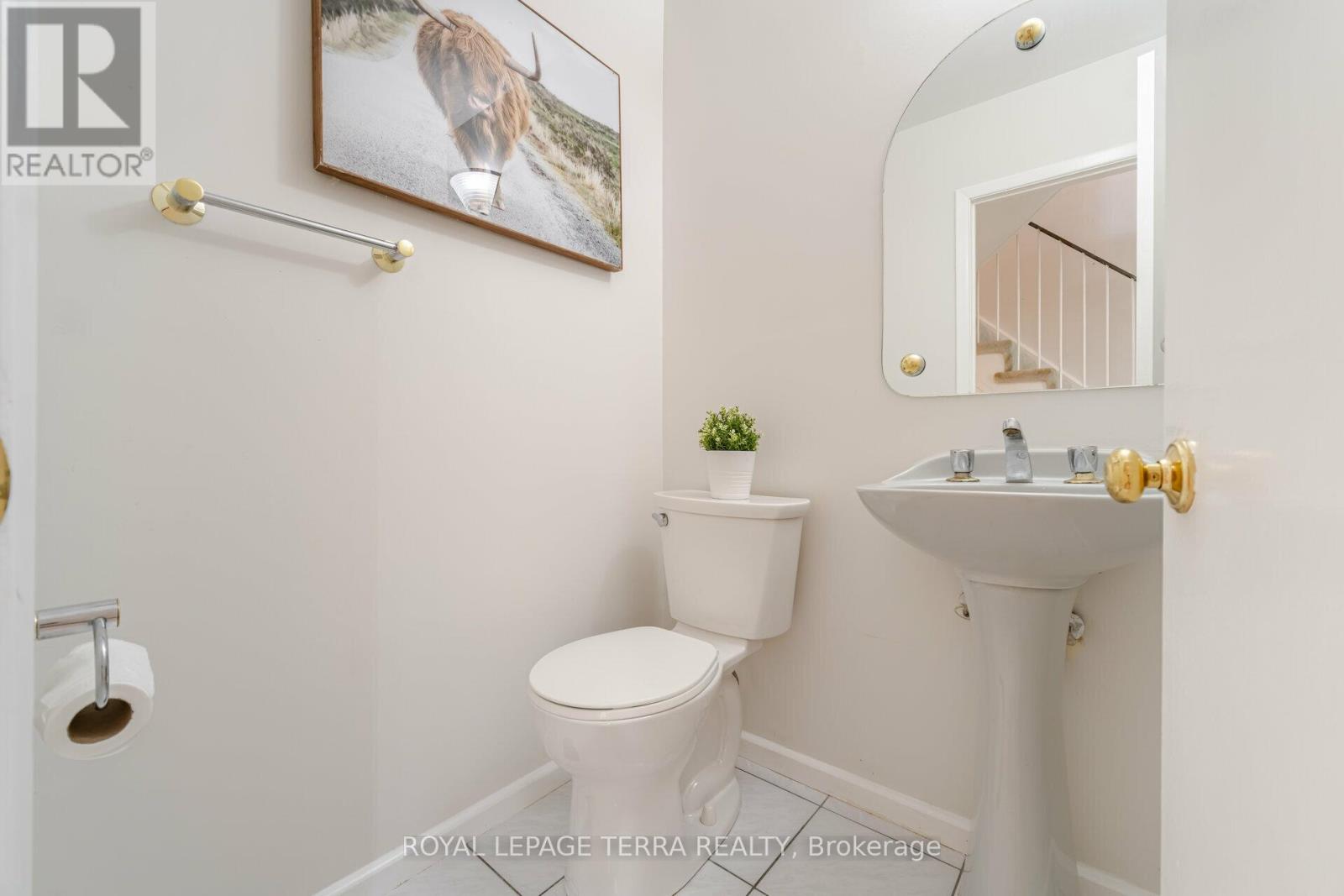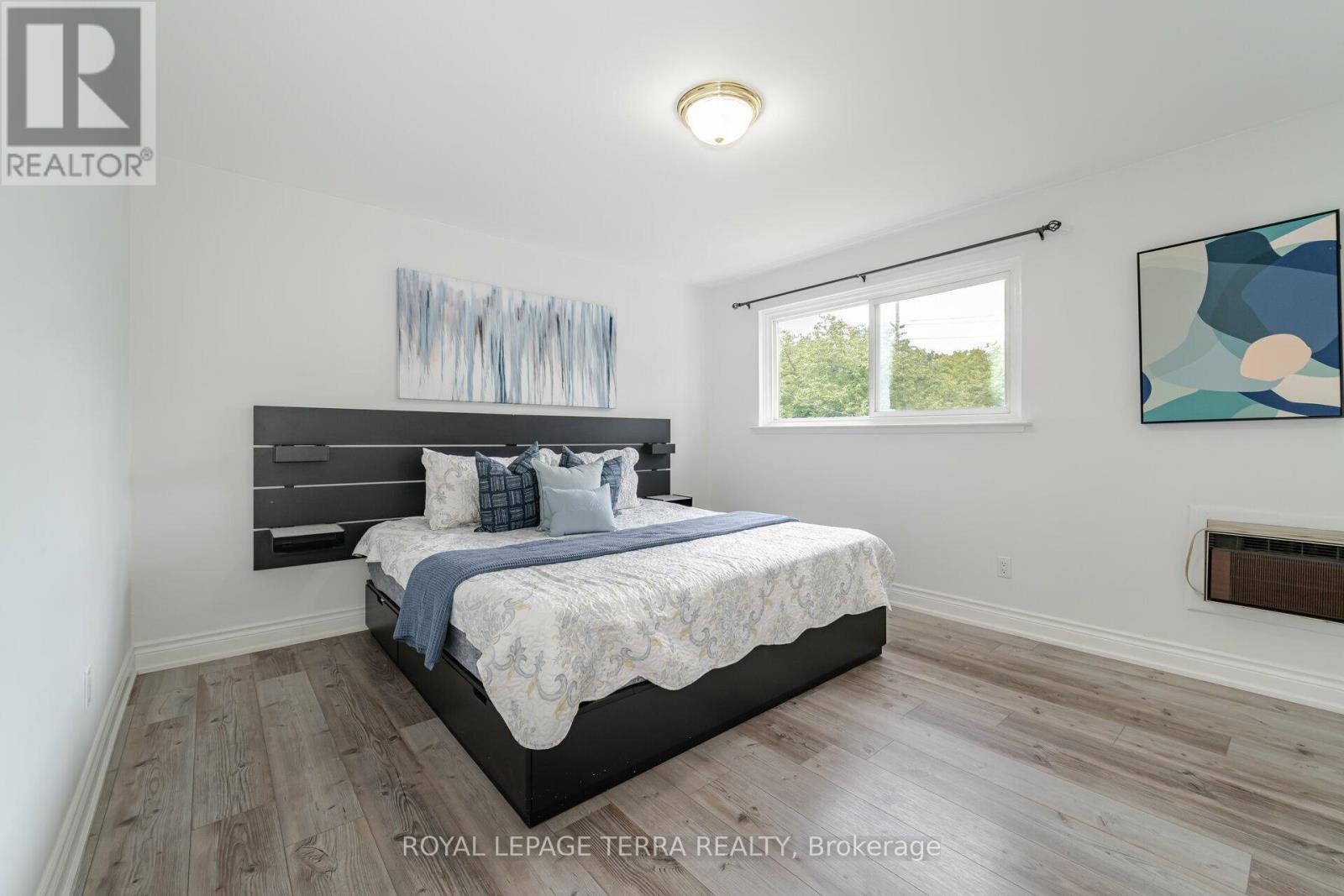BOOK YOUR FREE HOME EVALUATION >>
BOOK YOUR FREE HOME EVALUATION >>
96 Mercury Road Toronto, Ontario M9W 3H6
$3,499 Monthly
Discover your ideal rental in the heart of Toronto! This spacious 5-bedroom, 3-bathroom home offers nearly 3,000 sqft of living space, including a finished basement. Perfect for a large family, the home features expansive living and dining areas, along with a cozy family room for relaxation. One bedroom has a walk-out to a generous balcony overlooking a tranquil backyard. Enjoy the in-ground pool during warm summer days and entertain on the interlocking brick patio. The finished basement, with a separate entrance, offers a recreation room with rustic barn board and a versatile area for an exercise room.Dont miss out on this unique and spacious home in a prime location! **** EXTRAS **** Stove Top,B/I Oven, Fridge,Washer,Dryer, 100 Amp Dishwasher, Security camera Sprinkler System, Roof Re-shingled 2018, Gas Line Bbq, New pool pump 2022 furnace 2023 New heat pump 2023 attic insulation 2020 flooring 2020 ,New paint 2024 (id:56505)
Property Details
| MLS® Number | W9285475 |
| Property Type | Single Family |
| Community Name | West Humber-Clairville |
| AmenitiesNearBy | Park, Place Of Worship |
| CommunityFeatures | Community Centre |
| Features | Irregular Lot Size, In Suite Laundry |
| ParkingSpaceTotal | 4 |
| PoolType | Inground Pool |
| ViewType | City View, Lake View |
Building
| BathroomTotal | 3 |
| BedroomsAboveGround | 5 |
| BedroomsBelowGround | 1 |
| BedroomsTotal | 6 |
| BasementDevelopment | Finished |
| BasementFeatures | Separate Entrance |
| BasementType | N/a (finished) |
| ConstructionStyleAttachment | Detached |
| CoolingType | Central Air Conditioning |
| ExteriorFinish | Brick |
| FireplacePresent | Yes |
| FlooringType | Hardwood, Carpeted, Ceramic |
| FoundationType | Unknown, Poured Concrete |
| HalfBathTotal | 1 |
| HeatingFuel | Natural Gas |
| HeatingType | Forced Air |
| StoriesTotal | 2 |
| Type | House |
| UtilityWater | Municipal Water |
Parking
| Carport |
Land
| Acreage | No |
| LandAmenities | Park, Place Of Worship |
| Sewer | Sanitary Sewer |
| SizeDepth | 121 Ft |
| SizeFrontage | 51 Ft |
| SizeIrregular | 51 X 121 Ft |
| SizeTotalText | 51 X 121 Ft |
| SurfaceWater | Lake/pond |
Rooms
| Level | Type | Length | Width | Dimensions |
|---|---|---|---|---|
| Second Level | Bedroom 5 | 2.77 m | 2.95 m | 2.77 m x 2.95 m |
| Second Level | Primary Bedroom | 3.72 m | 3.97 m | 3.72 m x 3.97 m |
| Second Level | Bedroom 2 | 3.75 m | 3.09 m | 3.75 m x 3.09 m |
| Second Level | Bedroom 3 | 3.7 m | 2.92 m | 3.7 m x 2.92 m |
| Second Level | Bedroom 4 | 2.98 m | 2.77 m | 2.98 m x 2.77 m |
| Basement | Recreational, Games Room | 4.44 m | 2.78 m | 4.44 m x 2.78 m |
| Basement | Recreational, Games Room | 2.95 m | 3.34 m | 2.95 m x 3.34 m |
| Main Level | Living Room | 5.62 m | 3.33 m | 5.62 m x 3.33 m |
| Main Level | Dining Room | 3.32 m | 3.36 m | 3.32 m x 3.36 m |
| Main Level | Kitchen | 3.41 m | 2.14 m | 3.41 m x 2.14 m |
| Main Level | Eating Area | 3.21 m | 3.3 m | 3.21 m x 3.3 m |
| Main Level | Office | 3.55 m | 2.4 m | 3.55 m x 2.4 m |
https://www.realtor.ca/real-estate/27350684/96-mercury-road-toronto-west-humber-clairville
Interested?
Contact us for more information
Tej Thakor
Broker of Record
4040 Steeles Ave W Unit 12
Woodbridge, Ontario L4L 4Y5
Usha Parmar
Salesperson
4040 Steeles Ave W Unit 12
Woodbridge, Ontario L4L 4Y5











































