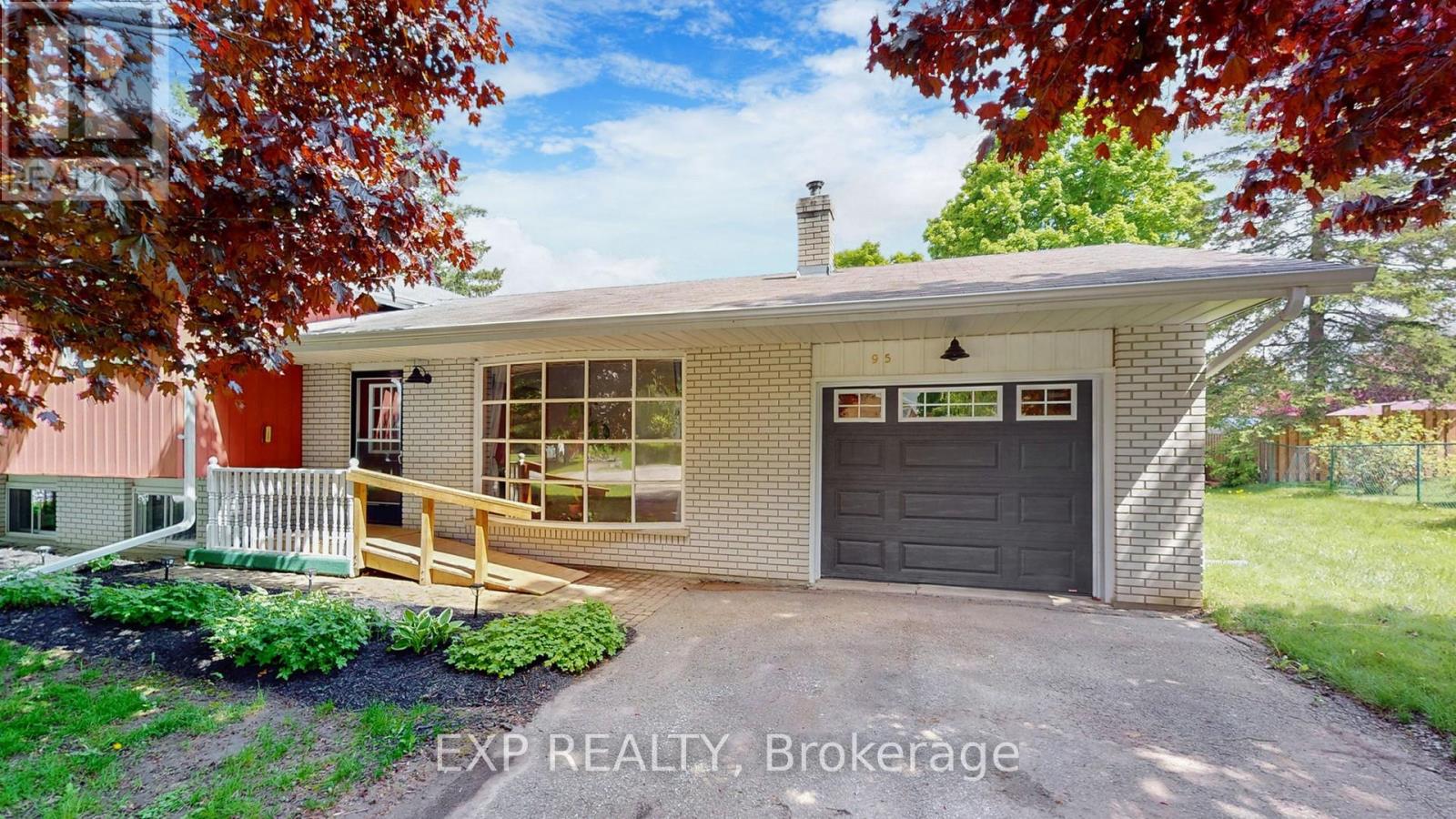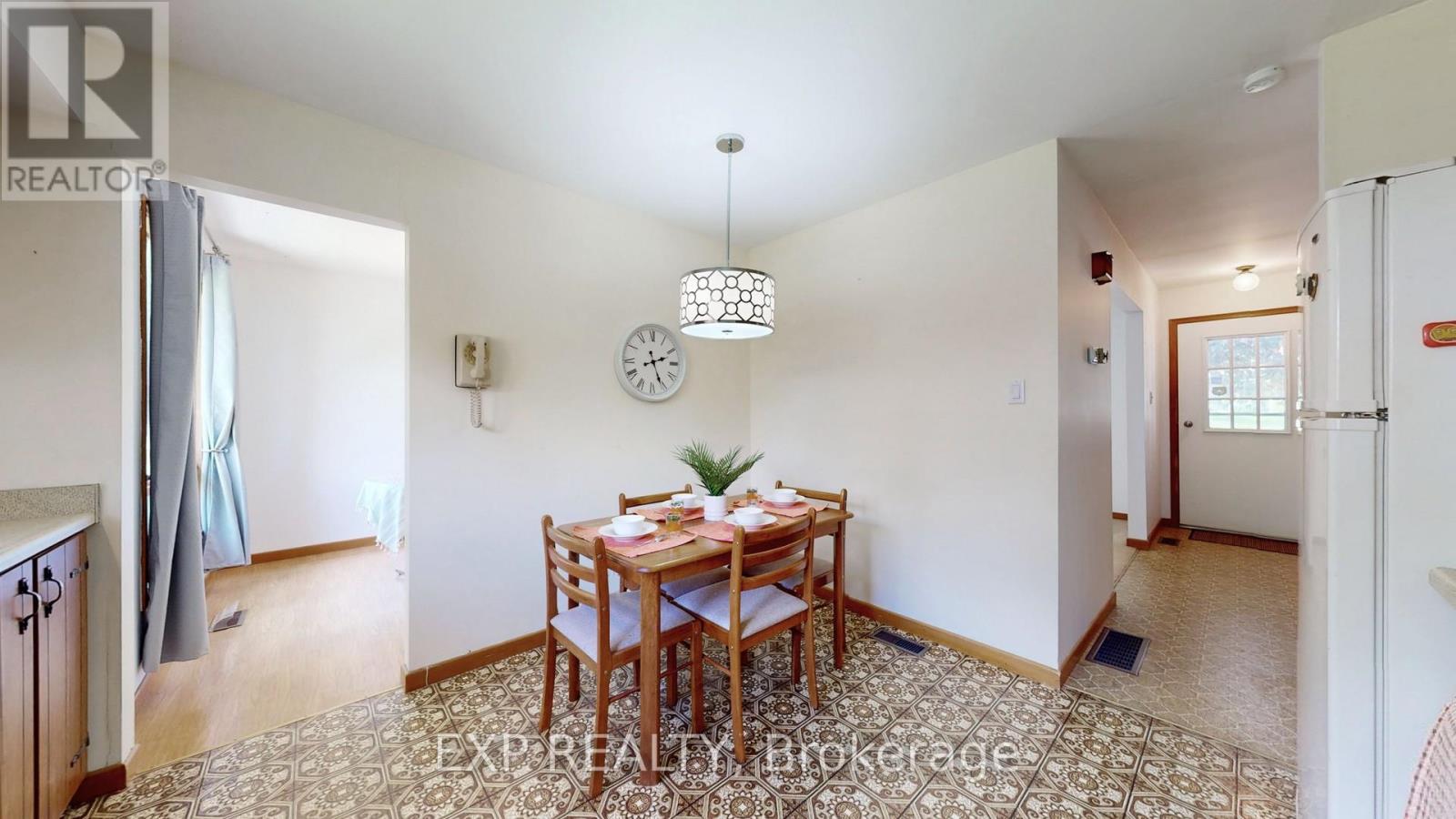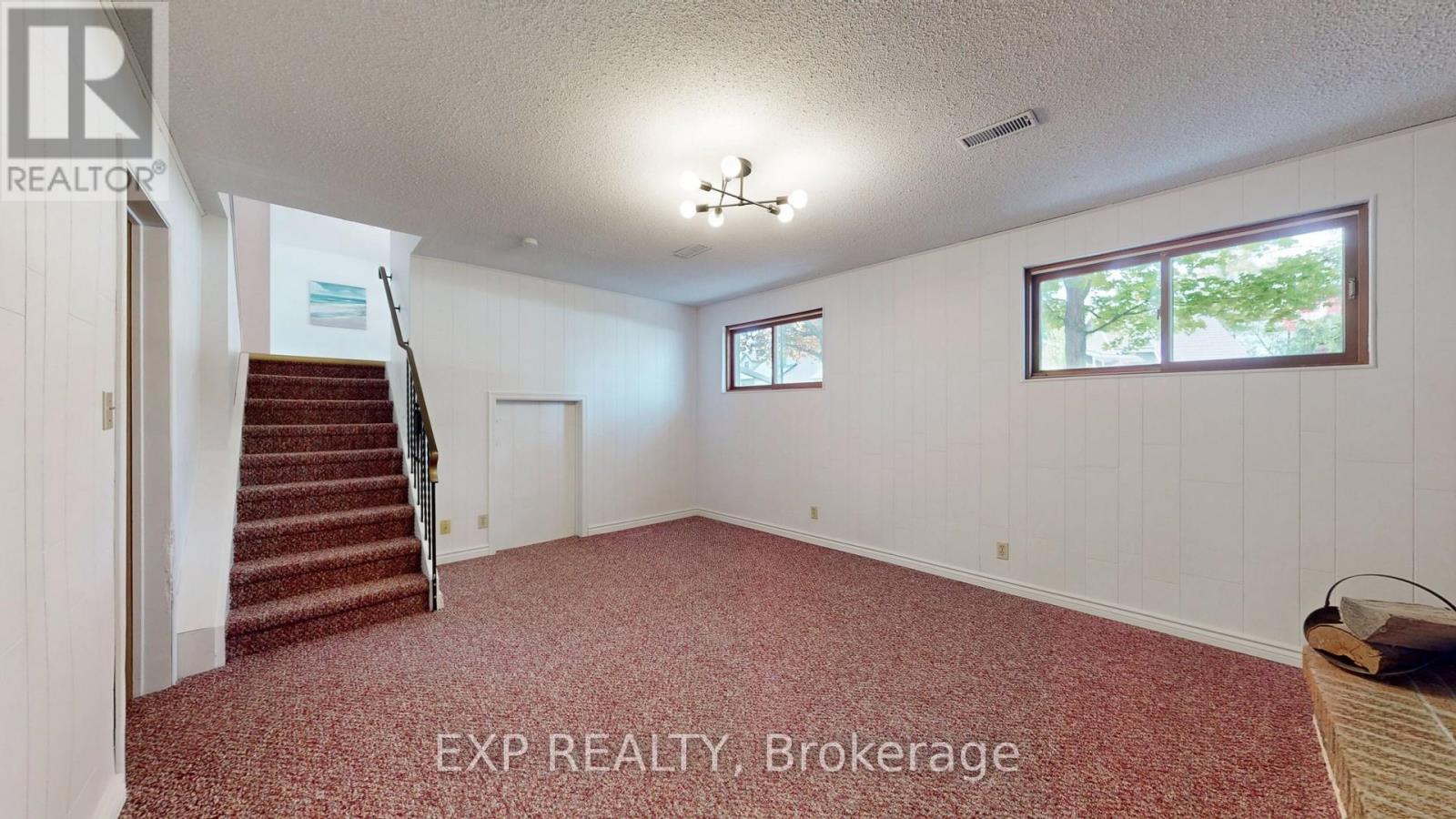BOOK YOUR FREE HOME EVALUATION >>
BOOK YOUR FREE HOME EVALUATION >>
95 Meadowlands Drive Brock, Ontario L0E 1E0
3 Bedroom
1 Bathroom
Fireplace
Central Air Conditioning
Forced Air
$674,900
3 Bedroom Side Split In The Heart Of Cannington! Spacious And Bright Living Room And Dining Room With Large Bay Window! Separate Walk Up For Potential In-Law/Basement Apartment. Enjoy This Oversized Corner Lot With Many Mature Trees And Private Rear Patio. (id:56505)
Property Details
| MLS® Number | N8353156 |
| Property Type | Single Family |
| Community Name | Cannington |
| ParkingSpaceTotal | 5 |
Building
| BathroomTotal | 1 |
| BedroomsAboveGround | 3 |
| BedroomsTotal | 3 |
| Appliances | Water Heater |
| BasementFeatures | Separate Entrance, Walk-up |
| BasementType | N/a |
| ConstructionStyleAttachment | Detached |
| ConstructionStyleSplitLevel | Backsplit |
| CoolingType | Central Air Conditioning |
| ExteriorFinish | Aluminum Siding, Brick |
| FireplacePresent | Yes |
| FireplaceTotal | 1 |
| FoundationType | Concrete |
| HeatingFuel | Electric |
| HeatingType | Forced Air |
| Type | House |
| UtilityWater | Municipal Water |
Parking
| Attached Garage |
Land
| Acreage | No |
| Sewer | Sanitary Sewer |
| SizeDepth | 100 Ft |
| SizeFrontage | 75 Ft |
| SizeIrregular | 75 X 100 Ft |
| SizeTotalText | 75 X 100 Ft|under 1/2 Acre |
| ZoningDescription | R1 |
Rooms
| Level | Type | Length | Width | Dimensions |
|---|---|---|---|---|
| Second Level | Primary Bedroom | 4.16 m | 3.17 m | 4.16 m x 3.17 m |
| Second Level | Bedroom 2 | 3.89 m | 2.74 m | 3.89 m x 2.74 m |
| Second Level | Bedroom 3 | 2.82 m | 4 m | 2.82 m x 4 m |
| Basement | Family Room | 5 m | 3.88 m | 5 m x 3.88 m |
| Basement | Utility Room | 5.79 m | 3.86 m | 5.79 m x 3.86 m |
| Main Level | Dining Room | 3.04 m | 2.74 m | 3.04 m x 2.74 m |
| Main Level | Family Room | 4.67 m | 3.96 m | 4.67 m x 3.96 m |
| Main Level | Kitchen | 3.58 m | 3.35 m | 3.58 m x 3.35 m |
Utilities
| Cable | Available |
| Sewer | Installed |
https://www.realtor.ca/real-estate/26916051/95-meadowlands-drive-brock-cannington
Interested?
Contact us for more information
Jonathon Day
Salesperson
Exp Realty
4711 Yonge St 10th Flr, 106430
Toronto, Ontario M2N 6K8
4711 Yonge St 10th Flr, 106430
Toronto, Ontario M2N 6K8
Jacob Alexander Day
Salesperson
Exp Realty
4711 Yonge St 10th Flr, 106430
Toronto, Ontario M2N 6K8
4711 Yonge St 10th Flr, 106430
Toronto, Ontario M2N 6K8











































