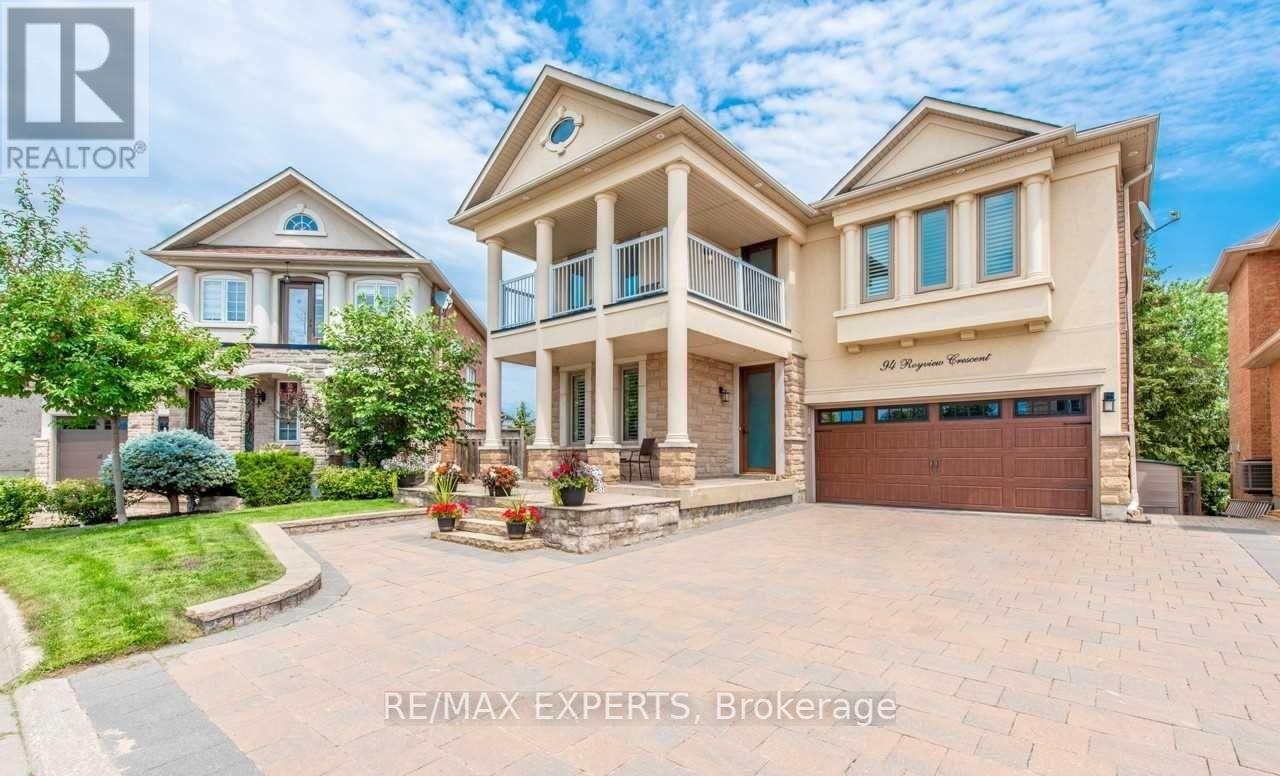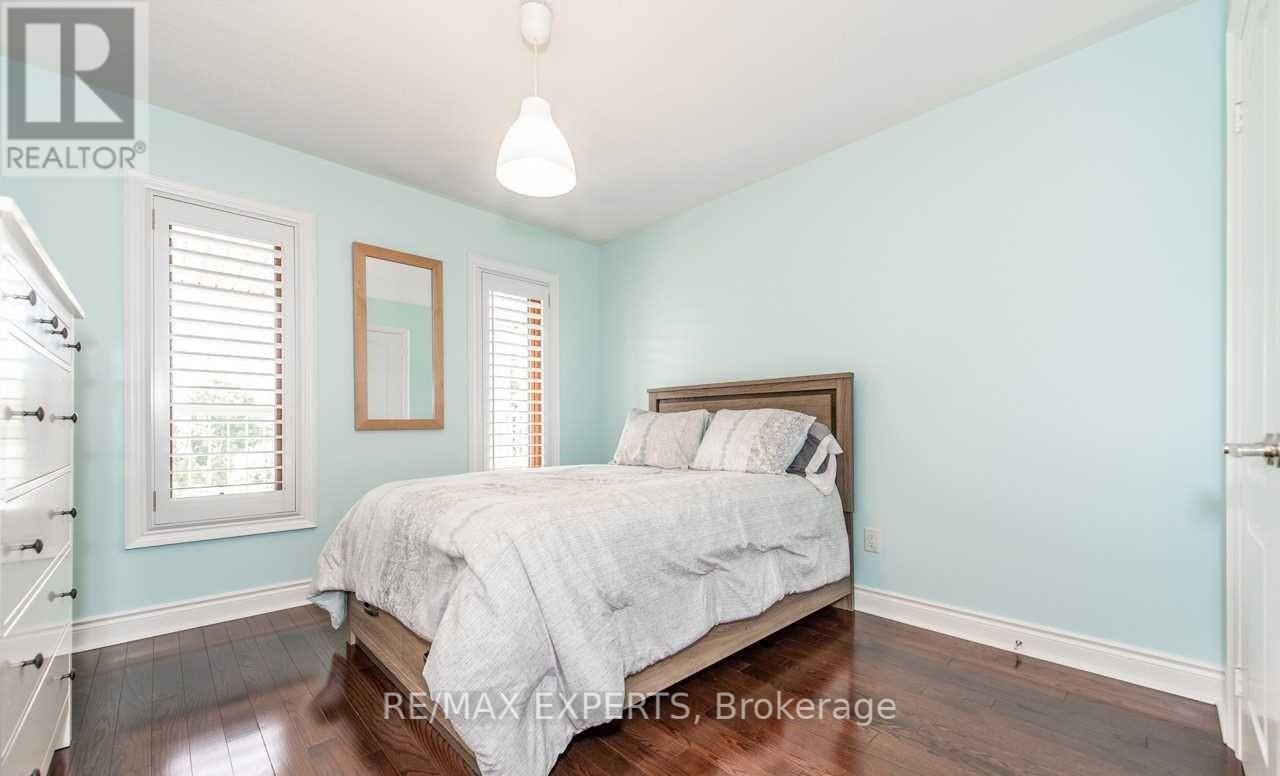BOOK YOUR FREE HOME EVALUATION >>
BOOK YOUR FREE HOME EVALUATION >>
94 Royview Crescent Vaughan, Ontario L4H 2T6
$1,925,000
Welcome To This Stunning Custom Design Home Built By Arista! This Exceptional Home Offers Over 3700 Sqft Of Living Space. A Rarely Available Large Pie Shaped Lot With Walk-Out Basement Professional Finished With Kitchen & Bar. Fabulous 4 Bedrooms, 4 Bathrooms Home With An Open Concept Layout. Landscaping & Interior, Surrounded By Mature Trees, Stone Walkway, Interlocking Patio, Custom Shed, Hot Tub & Fully Fenced Yard. Private Garden Back Onto Woodlands. A Perfect Home To Enjoy Endless Summer Days Entertaining Friends & Family In Your Stunning Backyard, These Versatile Spaces Offer Endless Possibilities For Enjoyment. Easy Access To A Wealth Of Amenities, Including Top-Rated Schools, Shopping Centers, Dining Options, And Recreational Facilities With Convenient Proximity To Major Highways And Transportation Options, Commuting Is A Breeze. Call This House Your Home This One You Won't Want To Miss! (id:56505)
Property Details
| MLS® Number | N9267807 |
| Property Type | Single Family |
| Community Name | Vellore Village |
| AmenitiesNearBy | Park, Schools |
| ParkingSpaceTotal | 6 |
Building
| BathroomTotal | 4 |
| BedroomsAboveGround | 4 |
| BedroomsTotal | 4 |
| Appliances | Water Heater, Dishwasher, Dryer, Hood Fan, Oven, Refrigerator, Stove, Washer, Window Coverings |
| BasementDevelopment | Finished |
| BasementType | N/a (finished) |
| ConstructionStyleAttachment | Detached |
| CoolingType | Central Air Conditioning |
| ExteriorFinish | Stone, Stucco |
| FireplacePresent | Yes |
| FlooringType | Wood, Hardwood |
| FoundationType | Concrete |
| HalfBathTotal | 1 |
| HeatingFuel | Natural Gas |
| HeatingType | Forced Air |
| StoriesTotal | 2 |
| Type | House |
| UtilityWater | Municipal Water |
Parking
| Garage |
Land
| Acreage | No |
| FenceType | Fenced Yard |
| LandAmenities | Park, Schools |
| Sewer | Sanitary Sewer |
| SizeDepth | 108 Ft |
| SizeFrontage | 42 Ft |
| SizeIrregular | 42.88 X 108 Ft ; Rear 82.50 East |
| SizeTotalText | 42.88 X 108 Ft ; Rear 82.50 East |
Rooms
| Level | Type | Length | Width | Dimensions |
|---|---|---|---|---|
| Second Level | Primary Bedroom | 6.02 m | 5.49 m | 6.02 m x 5.49 m |
| Second Level | Bedroom 2 | 5.23 m | 3.63 m | 5.23 m x 3.63 m |
| Second Level | Bedroom 3 | 4.52 m | 3.17 m | 4.52 m x 3.17 m |
| Second Level | Bedroom 4 | 4.15 m | 3.78 m | 4.15 m x 3.78 m |
| Lower Level | Recreational, Games Room | 9.91 m | 5.13 m | 9.91 m x 5.13 m |
| Lower Level | Kitchen | 3.91 m | 2.57 m | 3.91 m x 2.57 m |
| Lower Level | Exercise Room | 3.12 m | 3.05 m | 3.12 m x 3.05 m |
| Main Level | Living Room | 4.27 m | 3.38 m | 4.27 m x 3.38 m |
| Main Level | Dining Room | 3.43 m | 3.38 m | 3.43 m x 3.38 m |
| Main Level | Kitchen | 5.49 m | 2.77 m | 5.49 m x 2.77 m |
| Main Level | Eating Area | 4.27 m | 3.2 m | 4.27 m x 3.2 m |
| Main Level | Family Room | 4.52 m | 4.14 m | 4.52 m x 4.14 m |
https://www.realtor.ca/real-estate/27327047/94-royview-crescent-vaughan-vellore-village
Interested?
Contact us for more information
Vina Gorgees
Salesperson
3582 Major Mackenzie Dr W#204
Vaughan, Ontario L4H 3T6





































