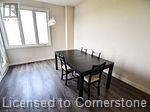BOOK YOUR FREE HOME EVALUATION >>
BOOK YOUR FREE HOME EVALUATION >>
939 West Village Square Unit# 939 London, Ontario N6H 5J9
4 Bedroom
4 Bathroom
1800 sqft
Central Air Conditioning
Forced Air
$2,900 MonthlyInsurance, Landscaping, Property ManagementMaintenance, Insurance, Landscaping, Property Management
$85 Monthly
Maintenance, Insurance, Landscaping, Property Management
$85 MonthlyThis freehold town home is done in current tones & modern finished, featuring 4 bedroom, 3.5 baths, single car garage (total 2 car parking), central air conditioning, additional storage space in basement, plus gracious balconies. Fantastic location just mins away from North London mega shopping, UWO & University Hospital, Canadian Superstore, Fitness, Time Hortons all amenities. (id:56505)
Property Details
| MLS® Number | 40639850 |
| Property Type | Single Family |
| AmenitiesNearBy | Park, Public Transit, Schools, Shopping |
| EquipmentType | Water Heater |
| Features | Corner Site, Balcony, Crushed Stone Driveway, No Pet Home |
| ParkingSpaceTotal | 2 |
| RentalEquipmentType | Water Heater |
Building
| BathroomTotal | 4 |
| BedroomsAboveGround | 3 |
| BedroomsBelowGround | 1 |
| BedroomsTotal | 4 |
| Appliances | Dryer, Refrigerator, Stove, Washer |
| BasementDevelopment | Finished |
| BasementType | Full (finished) |
| ConstructedDate | 2017 |
| ConstructionStyleAttachment | Attached |
| CoolingType | Central Air Conditioning |
| ExteriorFinish | Brick, Concrete, Vinyl Siding, Shingles |
| FireProtection | Unknown |
| HalfBathTotal | 1 |
| HeatingFuel | Natural Gas |
| HeatingType | Forced Air |
| SizeInterior | 1800 Sqft |
| Type | Row / Townhouse |
| UtilityWater | Municipal Water |
Parking
| Attached Garage | |
| Carport |
Land
| AccessType | Road Access |
| Acreage | No |
| LandAmenities | Park, Public Transit, Schools, Shopping |
| Sewer | Municipal Sewage System |
| SizeFrontage | 21 Ft |
| SizeTotalText | 1/2 - 1.99 Acres |
| ZoningDescription | R6-5(40) |
Rooms
| Level | Type | Length | Width | Dimensions |
|---|---|---|---|---|
| Third Level | 3pc Bathroom | Measurements not available | ||
| Third Level | Bedroom | 11'2'' x 12'5'' | ||
| Third Level | Bedroom | 11'2'' x 13'0'' | ||
| Lower Level | 3pc Bathroom | Measurements not available | ||
| Lower Level | Bedroom | 11'8'' x 12'4'' | ||
| Main Level | 2pc Bathroom | Measurements not available | ||
| Main Level | Dining Room | 12'8'' x 12'8'' | ||
| Main Level | Kitchen | 19'8'' x 9'1'' | ||
| Main Level | Living Room | 18'5'' x 12'8'' | ||
| Upper Level | 3pc Bathroom | Measurements not available | ||
| Upper Level | Primary Bedroom | 20'4'' x 14'5'' |
https://www.realtor.ca/real-estate/27349370/939-west-village-square-unit-939-london
Interested?
Contact us for more information
Ajay Shah
Broker of Record
Homelife Miracle Realty Ltd.
5010 Steeles Ave W, Unit 11a
Toronto, Ontario M9V 5C6
5010 Steeles Ave W, Unit 11a
Toronto, Ontario M9V 5C6








