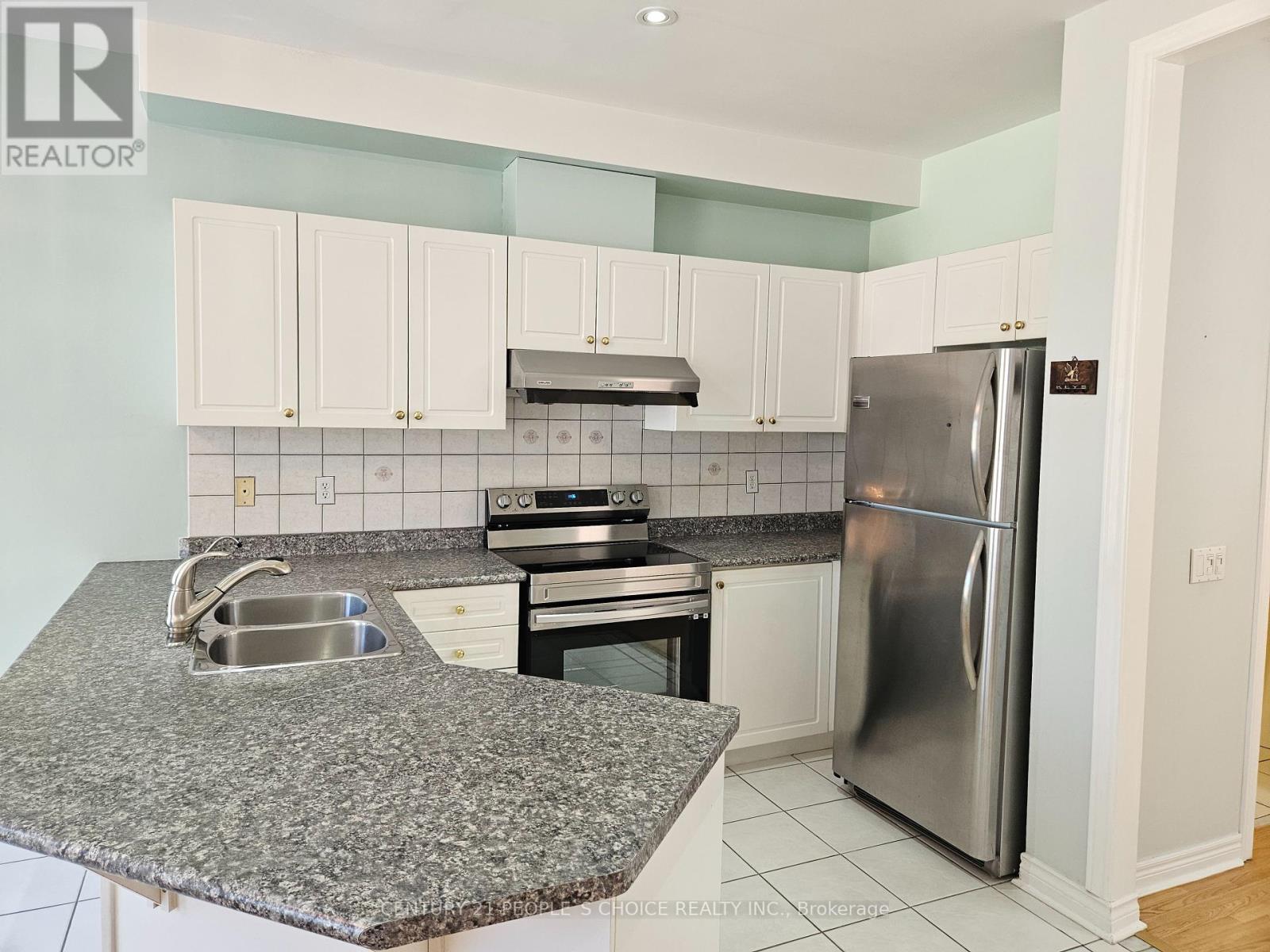BOOK YOUR FREE HOME EVALUATION >>
BOOK YOUR FREE HOME EVALUATION >>
926 Ledbury Crescent Mississauga, Ontario L5V 2P8
3 Bedroom
4 Bathroom
Central Air Conditioning
Forced Air
$3,999 Monthly
FULL HOUSE FOR RENT IN POPULAR HEARLAND CENTRE MISSISSAUGA !!Featuring spacious living and family rooms, functional kitchen with stainless steel appliances. 3 spacious bedrooms. Primary bedroom with walking closet and 5pc ensuite. Fully finished basement with full washroom. Entrance from garage to home. 4 CAR PARKINGS. Walk to Walmart and Heartland centre, Grocery stores, popular restaurants, Schools, Transit, golf course. Close to HWY 401,403 & 407. (id:56505)
Property Details
| MLS® Number | W9295009 |
| Property Type | Single Family |
| Community Name | East Credit |
| Features | In Suite Laundry |
| ParkingSpaceTotal | 4 |
Building
| BathroomTotal | 4 |
| BedroomsAboveGround | 3 |
| BedroomsTotal | 3 |
| Appliances | Water Heater |
| BasementDevelopment | Finished |
| BasementType | N/a (finished) |
| ConstructionStyleAttachment | Semi-detached |
| CoolingType | Central Air Conditioning |
| ExteriorFinish | Brick |
| FlooringType | Hardwood, Ceramic, Laminate |
| FoundationType | Poured Concrete |
| HalfBathTotal | 1 |
| HeatingFuel | Natural Gas |
| HeatingType | Forced Air |
| StoriesTotal | 2 |
| Type | House |
| UtilityWater | Municipal Water |
Parking
| Garage |
Land
| Acreage | No |
| Sewer | Sanitary Sewer |
Rooms
| Level | Type | Length | Width | Dimensions |
|---|---|---|---|---|
| Second Level | Primary Bedroom | 4.91 m | 3.66 m | 4.91 m x 3.66 m |
| Second Level | Bedroom 2 | 2.8 m | 3.05 m | 2.8 m x 3.05 m |
| Second Level | Bedroom 3 | 2.43 m | 2.54 m | 2.43 m x 2.54 m |
| Main Level | Family Room | 2.62 m | 5.21 m | 2.62 m x 5.21 m |
| Main Level | Living Room | 2.99 m | 3.93 m | 2.99 m x 3.93 m |
| Main Level | Kitchen | 2.62 m | 3.23 m | 2.62 m x 3.23 m |
| Main Level | Dining Room | 1.86 m | 2.93 m | 1.86 m x 2.93 m |
https://www.realtor.ca/real-estate/27354024/926-ledbury-crescent-mississauga-east-credit
Interested?
Contact us for more information
Nirwang Patel
Broker
Century 21 People's Choice Realty Inc.
57 Mill St N Unit 106
Brampton, Ontario L6X 1T1
57 Mill St N Unit 106
Brampton, Ontario L6X 1T1


































