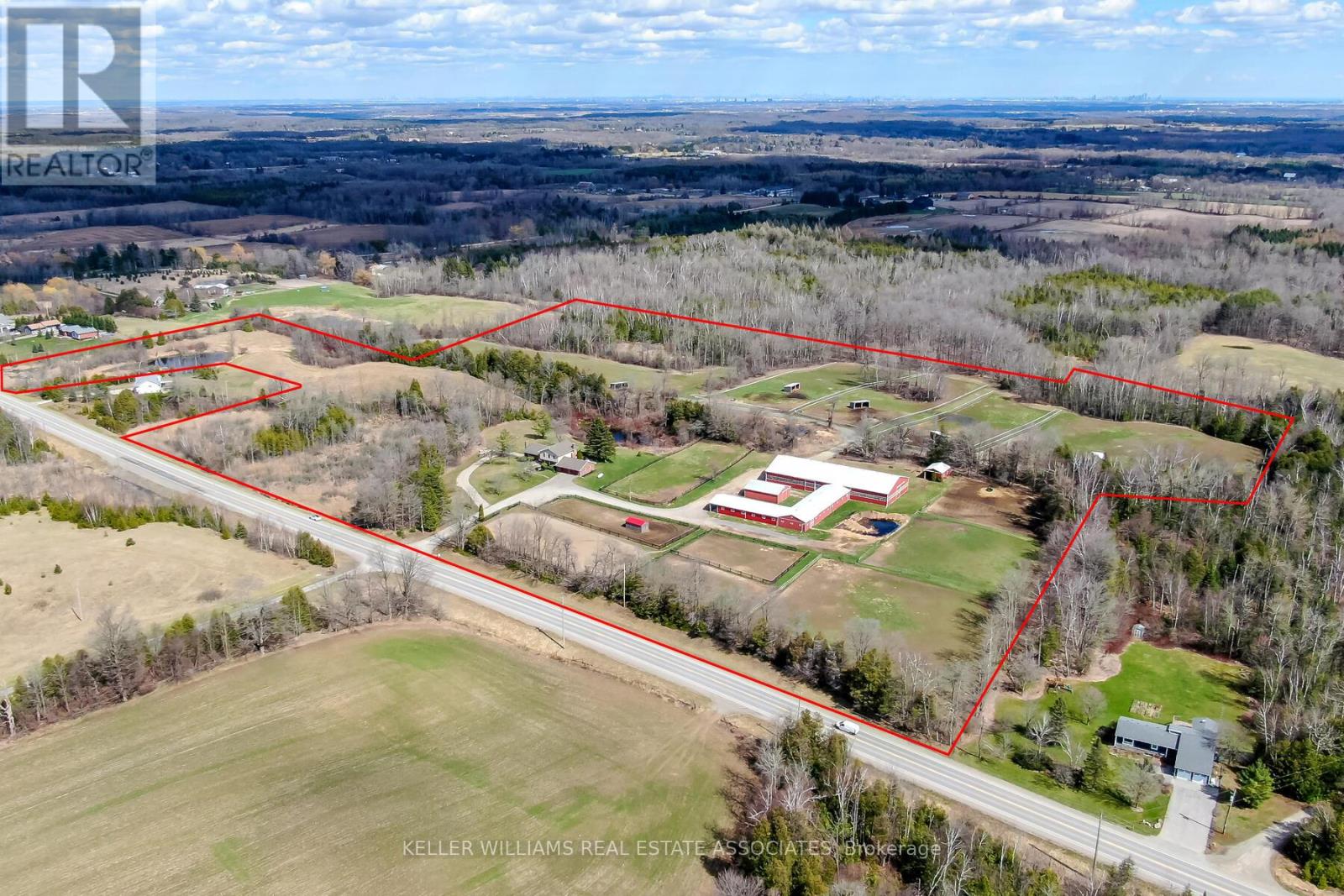BOOK YOUR FREE HOME EVALUATION >>
BOOK YOUR FREE HOME EVALUATION >>
9247 Wellington 50 Road Erin, Ontario L7J 2L8
$2,499,999
Absolutely beautiful farm located on approx 29 acres. The split level home is bright and spacious, offering enough room for the whole family! This home has a large eat-in kitchen that has direct access to the 4 season sunroom overlooking the pond. Large family room with fireplace, a bedroom/office on the main floor plus main floor laundry. Upstairs offers 2 good sized bedrooms plus a large primary bedroom w/ double closets, an ensuite w/ glass shower. Basement offers a potential in law suite with a bedroom, large rec room, 2nd kitchen with a separate entrance! The property has several large paddocks with newer run in sheds, plus an outdoor sand ring! The barn has 20+ stalls, a great opportunity to rent out stalls! There is a 2pc washroom, wash station and a heated viewing room with a view of your 60X144 indoor arena! Conveniently located 5 minutes down the road from Angelstone! Don't miss this opportunity, call today! (id:56505)
Property Details
| MLS® Number | X9053973 |
| Property Type | Agriculture |
| Community Name | Rural Erin |
| CommunityFeatures | School Bus |
| FarmType | Farm |
| Features | Wooded Area, Conservation/green Belt |
| ParkingSpaceTotal | 14 |
| Structure | Barn, Paddocks/corralls |
Building
| BathroomTotal | 4 |
| BedroomsAboveGround | 4 |
| BedroomsBelowGround | 1 |
| BedroomsTotal | 5 |
| Appliances | Dishwasher, Dryer, Refrigerator, Stove, Washer |
| BasementDevelopment | Finished |
| BasementFeatures | Walk Out |
| BasementType | N/a (finished) |
| ConstructionStyleSplitLevel | Sidesplit |
| CoolingType | Central Air Conditioning |
| ExteriorFinish | Brick, Vinyl Siding |
| FireplacePresent | Yes |
| FlooringType | Hardwood, Vinyl, Parquet, Carpeted |
| HalfBathTotal | 1 |
| HeatingFuel | Propane |
| HeatingType | Forced Air |
Parking
| Attached Garage |
Land
| Acreage | Yes |
| Sewer | Septic System |
| SizeFrontage | 1280 Ft |
| SizeIrregular | 1280 Ft ; Irregular Shape And Lot Front/depth |
| SizeTotalText | 1280 Ft ; Irregular Shape And Lot Front/depth|25 - 50 Acres |
Rooms
| Level | Type | Length | Width | Dimensions |
|---|---|---|---|---|
| Second Level | Kitchen | 5.31 m | 3.73 m | 5.31 m x 3.73 m |
| Second Level | Dining Room | 4.06 m | 3.28 m | 4.06 m x 3.28 m |
| Second Level | Living Room | 5.82 m | 4.01 m | 5.82 m x 4.01 m |
| Second Level | Bedroom 3 | 3.43 m | 3.17 m | 3.43 m x 3.17 m |
| Second Level | Primary Bedroom | 5.36 m | 4.5 m | 5.36 m x 4.5 m |
| Second Level | Sunroom | 3.73 m | 3.43 m | 3.73 m x 3.43 m |
| Third Level | Bedroom 2 | 4.72 m | 3.35 m | 4.72 m x 3.35 m |
| Basement | Recreational, Games Room | 8.71 m | 7.98 m | 8.71 m x 7.98 m |
| Basement | Kitchen | Measurements not available | ||
| Basement | Bedroom 5 | 2.95 m | 3.1 m | 2.95 m x 3.1 m |
| Ground Level | Family Room | 7.01 m | 4.11 m | 7.01 m x 4.11 m |
| Ground Level | Bedroom 4 | 4.19 m | 3.46 m | 4.19 m x 3.46 m |
https://www.realtor.ca/real-estate/27212804/9247-wellington-50-road-erin-rural-erin
Interested?
Contact us for more information
Terresa Scully
Salesperson
23 Mountainview Rd S
Georgetown, Ontario L7G 4J8










































