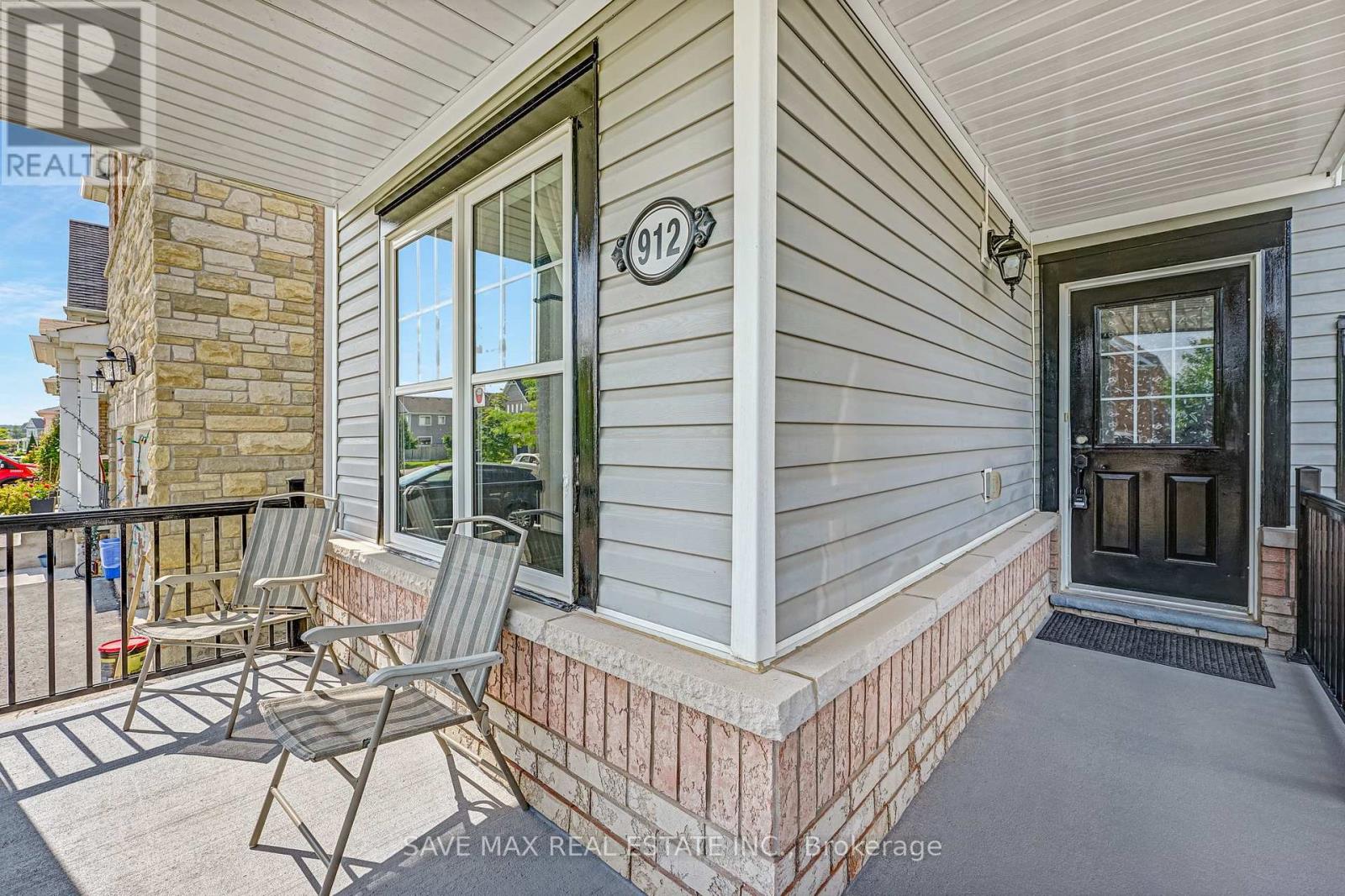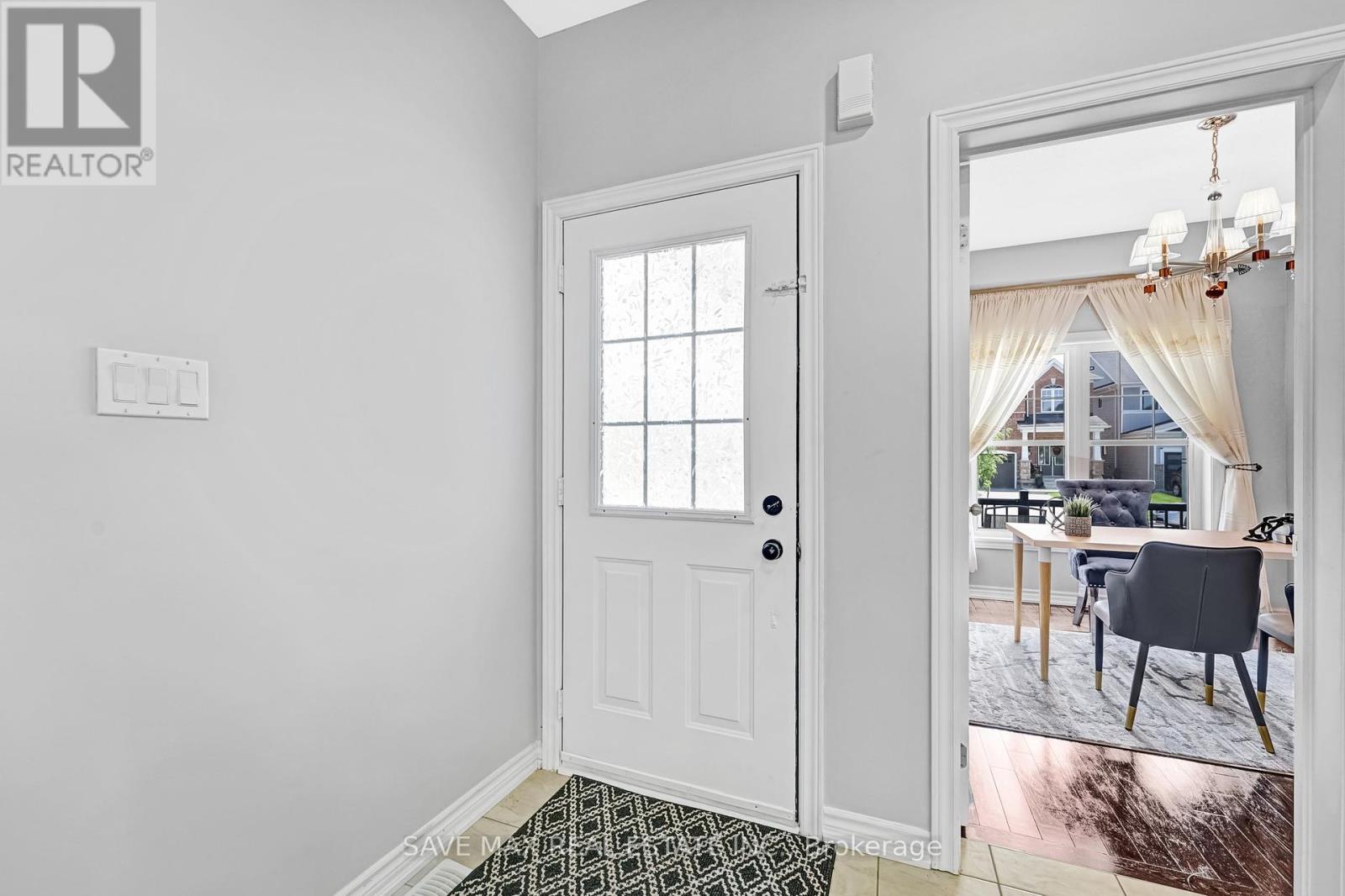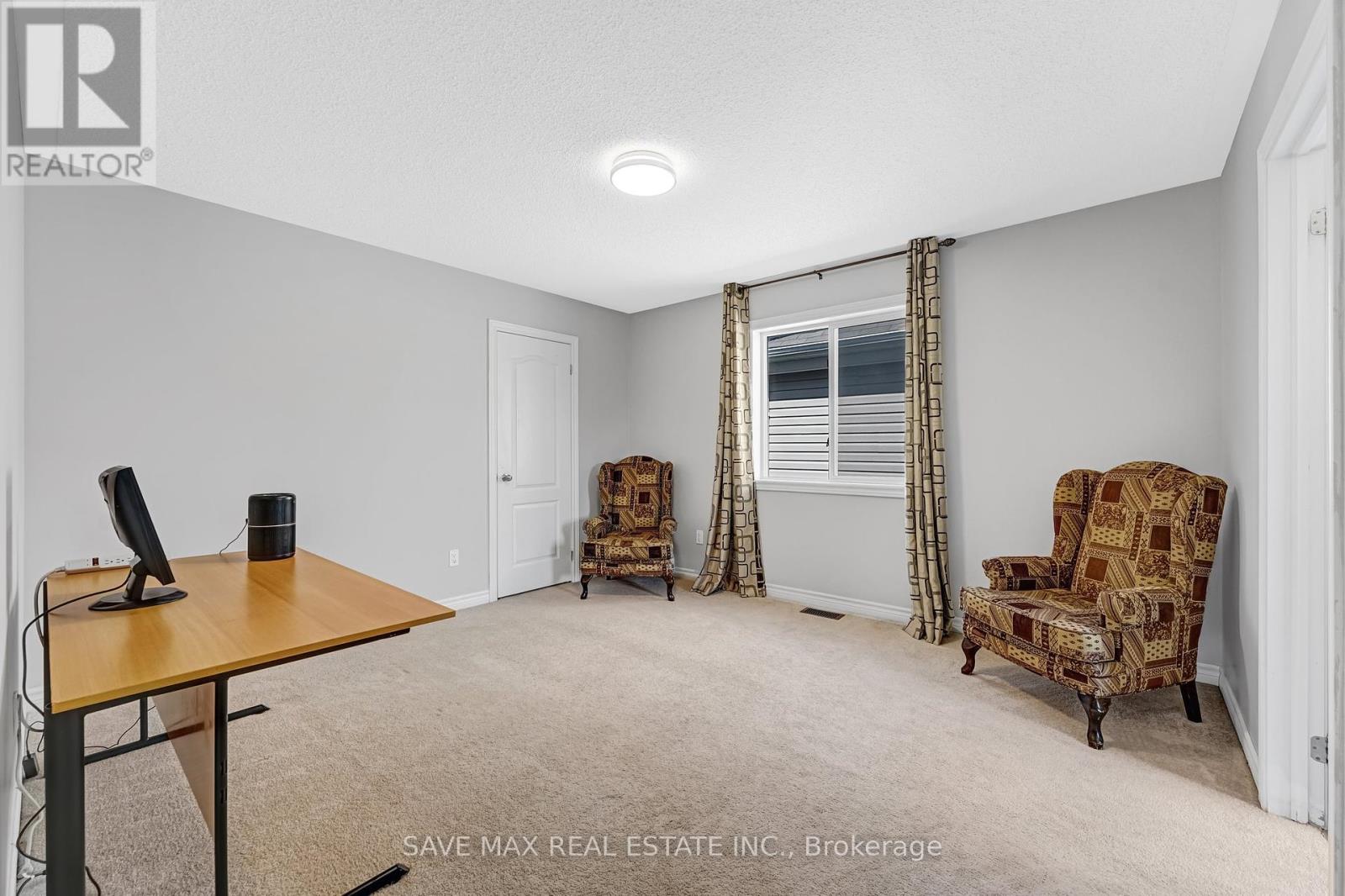BOOK YOUR FREE HOME EVALUATION >>
BOOK YOUR FREE HOME EVALUATION >>
912 O'reilly Crescent Shelburne, Ontario L9V 2S7
$939,000
This spacious 5-bedroom, 4-bathroom detached 2-storey home features tasteful grey and black accents and is located on a quiet crescent. The property includes a 2-car garage and a paved driveway with space for 4 vehicles. A wrap-around covered porch welcomes you at the front entry. Inside, the main floor offers 9-foot ceilings, a laundry room with a sink, a partially finished open basement with rough-in for a bathroom, central vacuum, water softener, and air conditioning. Beautiful hardwood floors and tile adorn the main level, which also includes a bonus den/office near the entry, a family room, and a large living room with a view of the green space. The dining area opens to a backyard backing onto green space, with fencing on two sides. The kitchen features a gas stove, stainless steel built-in dishwasher, a wide 2-door fridge, a large breakfast bar, and a convenient butler's serving area. Recently added quartz countertops and pot lights enhance the kitchen's modern appeal. Upstairs, the wood staircase and hallway lead to 5 bedrooms, each with access to a bathroom. Two bedrooms share a semi-ensuite, while the primary bedroom boasts a spacious 5-piece ensuite and two walk-in closets. Enjoy lovely countryside views from this ideal home for a large or extended family. **** EXTRAS **** Washer, Dryer, Fridge, Stove, Central Vacuum With Accessories, Light Fixtures (id:56505)
Property Details
| MLS® Number | X9232667 |
| Property Type | Single Family |
| Community Name | Shelburne |
| ParkingSpaceTotal | 6 |
| ViewType | View |
Building
| BathroomTotal | 4 |
| BedroomsAboveGround | 5 |
| BedroomsBelowGround | 1 |
| BedroomsTotal | 6 |
| Appliances | Garage Door Opener Remote(s) |
| BasementDevelopment | Partially Finished |
| BasementType | Full (partially Finished) |
| ConstructionStyleAttachment | Detached |
| CoolingType | Central Air Conditioning |
| ExteriorFinish | Brick, Vinyl Siding |
| FlooringType | Carpeted, Hardwood, Tile |
| HalfBathTotal | 1 |
| HeatingFuel | Natural Gas |
| HeatingType | Forced Air |
| StoriesTotal | 2 |
| Type | House |
| UtilityWater | Municipal Water |
Parking
| Attached Garage |
Land
| Acreage | No |
| Sewer | Sanitary Sewer |
| SizeDepth | 111 Ft |
| SizeFrontage | 40 Ft |
| SizeIrregular | 40.03 X 111.29 Ft ; Regular |
| SizeTotalText | 40.03 X 111.29 Ft ; Regular|under 1/2 Acre |
| ZoningDescription | R1 |
Rooms
| Level | Type | Length | Width | Dimensions |
|---|---|---|---|---|
| Second Level | Bedroom 5 | 4.3 m | 3.7 m | 4.3 m x 3.7 m |
| Second Level | Primary Bedroom | 4.3 m | 4.61 m | 4.3 m x 4.61 m |
| Second Level | Bedroom 2 | 3.7 m | 4 m | 3.7 m x 4 m |
| Second Level | Bedroom 3 | 4 m | 4.25 m | 4 m x 4.25 m |
| Second Level | Bedroom 4 | 4.3 m | 3.95 m | 4.3 m x 3.95 m |
| Main Level | Living Room | 4 m | 4.55 m | 4 m x 4.55 m |
| Main Level | Dining Room | 4 m | 4.55 m | 4 m x 4.55 m |
| Main Level | Kitchen | 3.07 m | 3.38 m | 3.07 m x 3.38 m |
| Main Level | Eating Area | 4.3 m | 3.07 m | 4.3 m x 3.07 m |
| Main Level | Family Room | 5 m | 4.4 m | 5 m x 4.4 m |
Utilities
| Cable | Available |
| Sewer | Installed |
https://www.realtor.ca/real-estate/27234478/912-oreilly-crescent-shelburne-shelburne
Interested?
Contact us for more information
Hamdi Abbas Chola
Salesperson
1550 Enterprise Rd #305-B
Mississauga, Ontario L4W 4P4











































