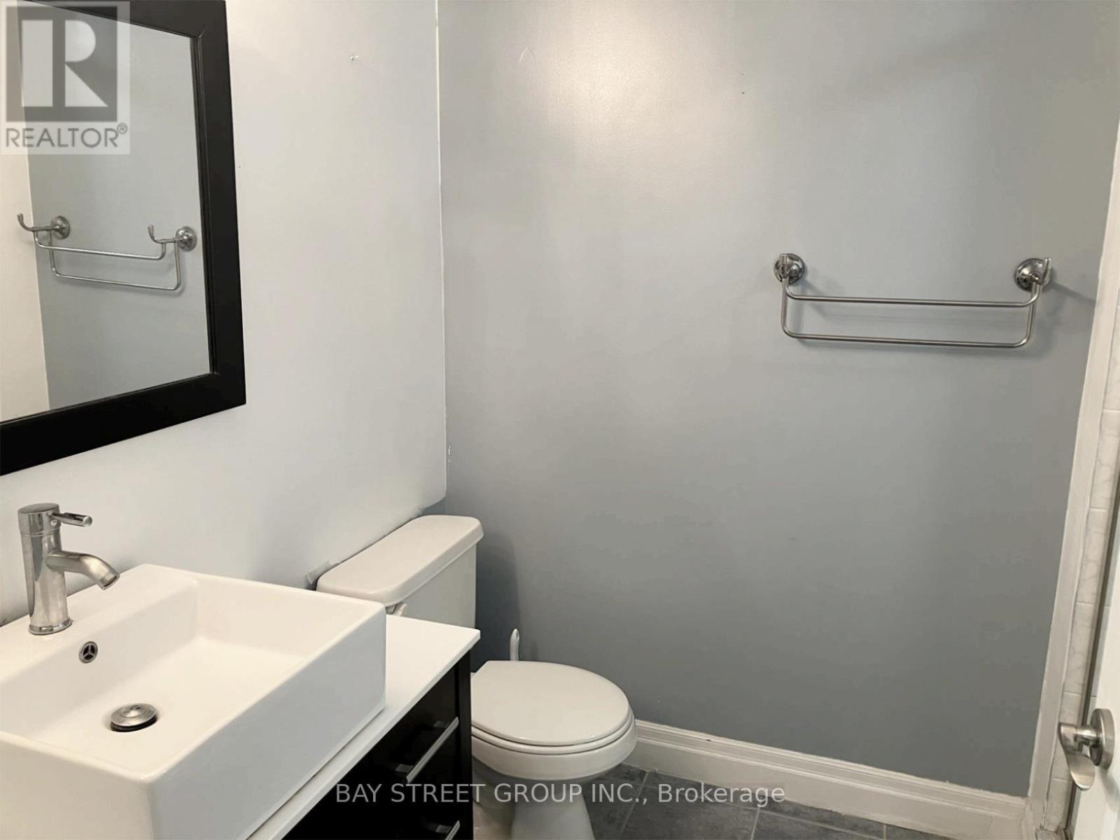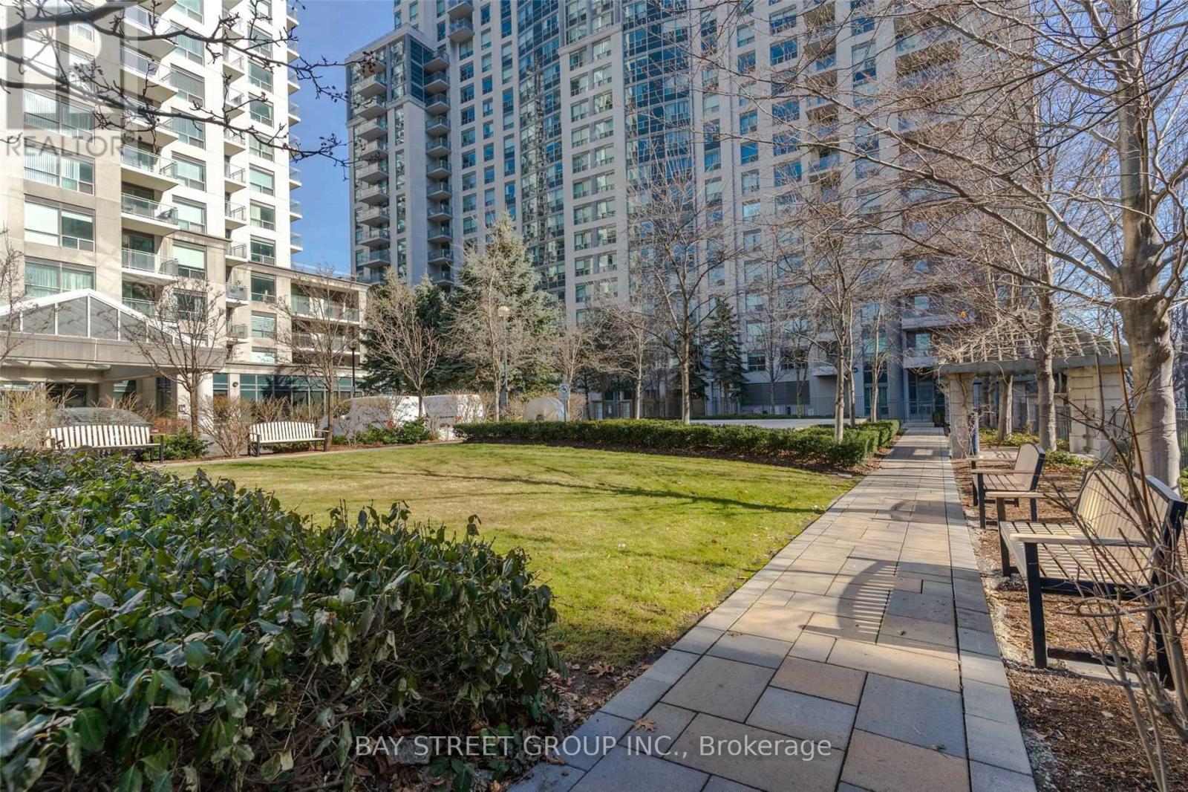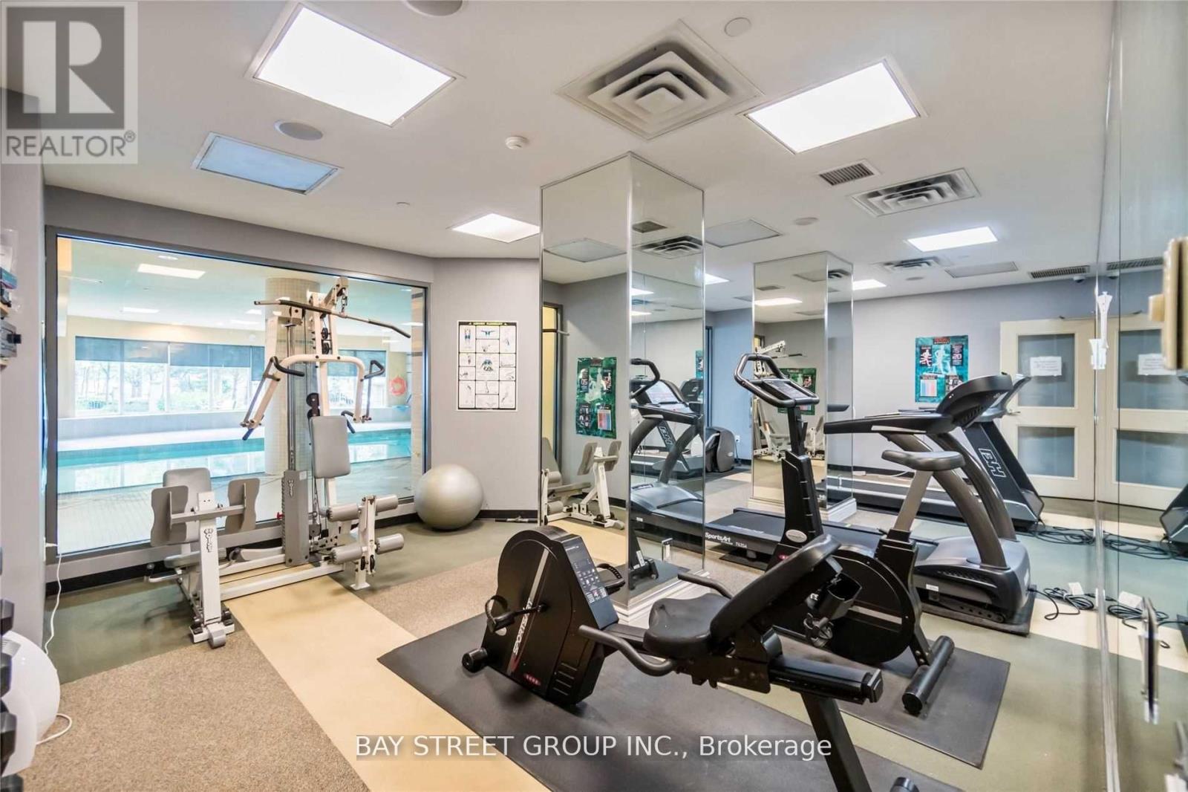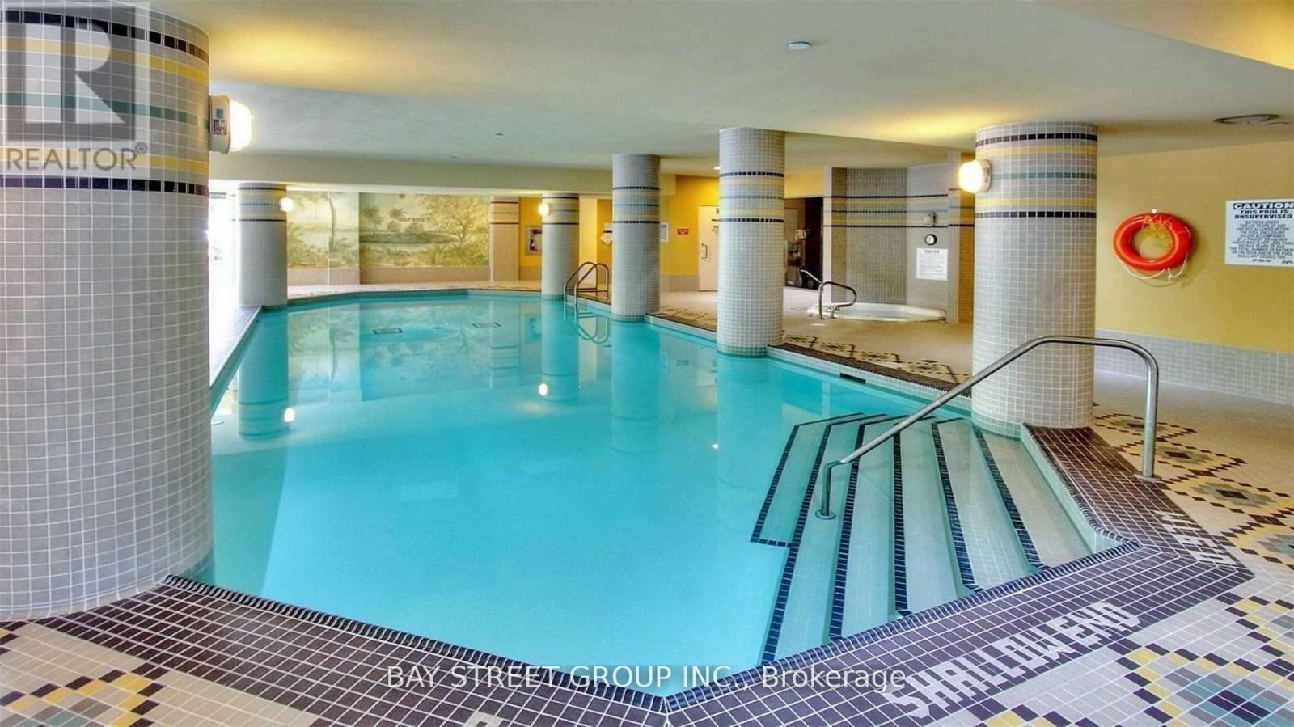BOOK YOUR FREE HOME EVALUATION >>
BOOK YOUR FREE HOME EVALUATION >>
906 - 21 Hillcrest Avenue Toronto C14, Ontario M2N 7K2
$759,000Maintenance, Heat, Water, Common Area Maintenance, Insurance, Parking
$1,065.41 Monthly
Maintenance, Heat, Water, Common Area Maintenance, Insurance, Parking
$1,065.41 MonthlyFantastic Opportunity to Own the Luxury Condo with 2-Bedroom Split Floor Plan, nearly 1000 sq.ft, Corner Unit. Spacious Dining and Living room. Primary bedroom with Ensuite and Walk-In Closet. Open Concept Kitchen W/Granite CounterTop (recently upgraded). Newer Washer & Dryer. Laminate Flooring Throughout. New pipes installed in 2021. Located in the heart of North York with Southwest clear city view, Surrounded by beautiful gardens, Steps To Civic Centre, NY center Subway Station, Schools And All Amenities, Shops, Loblaw, Restaurants and more. Amazing Facilities: Bbq, 24Hr Concierge, Gym, Indoor pool, Sauna, Theatre. Must see. **** EXTRAS **** All Existing Light Fixtures, Existing Window Coverings, Fridge, Stove, Washer, Dryer, Dishwasher (id:56505)
Property Details
| MLS® Number | C9048393 |
| Property Type | Single Family |
| Community Name | Willowdale East |
| AmenitiesNearBy | Public Transit, Schools |
| CommunityFeatures | Pet Restrictions |
| Features | Balcony, Carpet Free, In Suite Laundry |
| ParkingSpaceTotal | 1 |
| PoolType | Indoor Pool |
| ViewType | View, City View |
Building
| BathroomTotal | 2 |
| BedroomsAboveGround | 2 |
| BedroomsTotal | 2 |
| Amenities | Security/concierge, Exercise Centre, Party Room, Storage - Locker |
| CoolingType | Central Air Conditioning |
| ExteriorFinish | Concrete |
| FlooringType | Laminate, Ceramic |
| HeatingFuel | Natural Gas |
| HeatingType | Forced Air |
| Type | Apartment |
Parking
| Underground |
Land
| Acreage | No |
| LandAmenities | Public Transit, Schools |
Rooms
| Level | Type | Length | Width | Dimensions |
|---|---|---|---|---|
| Flat | Dining Room | 7.84 m | 3.31 m | 7.84 m x 3.31 m |
| Flat | Kitchen | 3.24 m | 5.29 m | 3.24 m x 5.29 m |
| Flat | Primary Bedroom | 4.12 m | 3.25 m | 4.12 m x 3.25 m |
| Flat | Bedroom | 3.45 m | 2.98 m | 3.45 m x 2.98 m |
https://www.realtor.ca/real-estate/27198315/906-21-hillcrest-avenue-toronto-c14-willowdale-east
Interested?
Contact us for more information
Charlie Chen
Salesperson
8300 Woodbine Ave Ste 500
Markham, Ontario L3R 9Y7





















