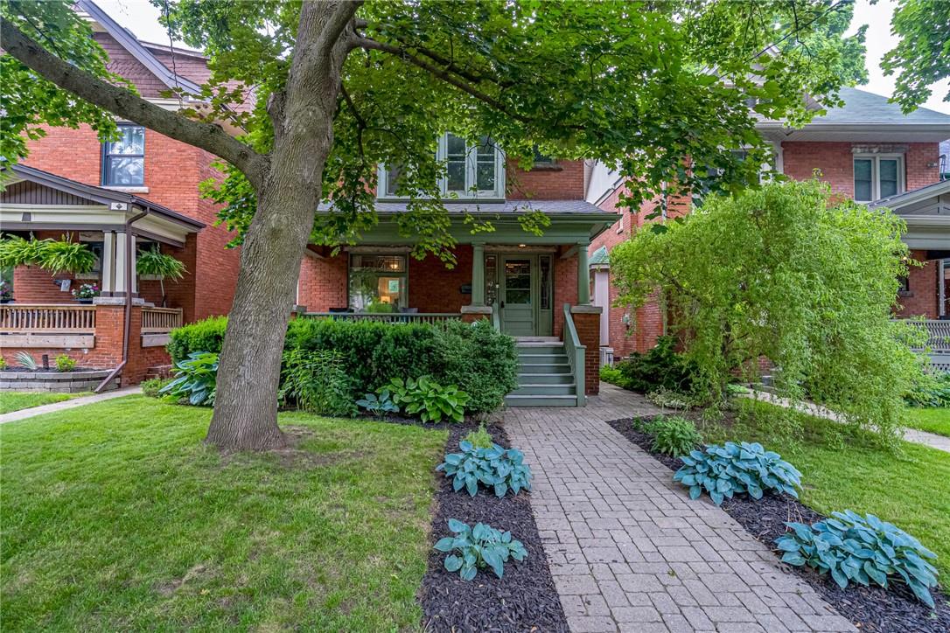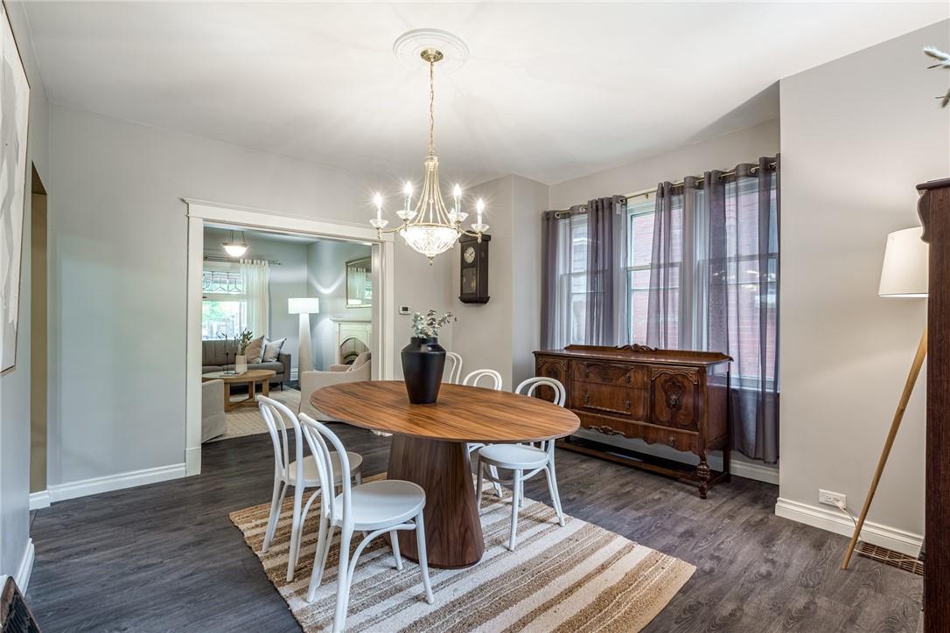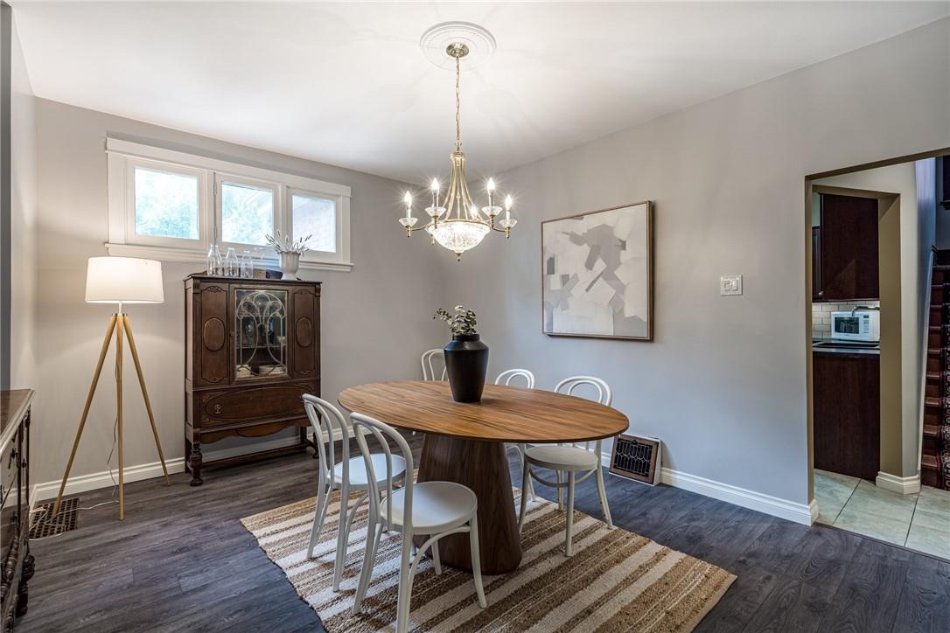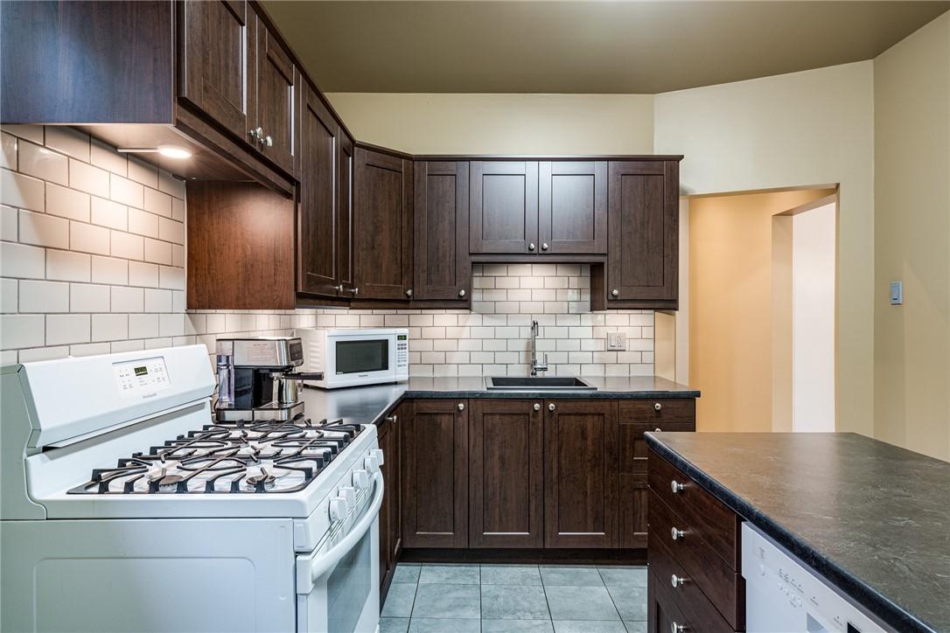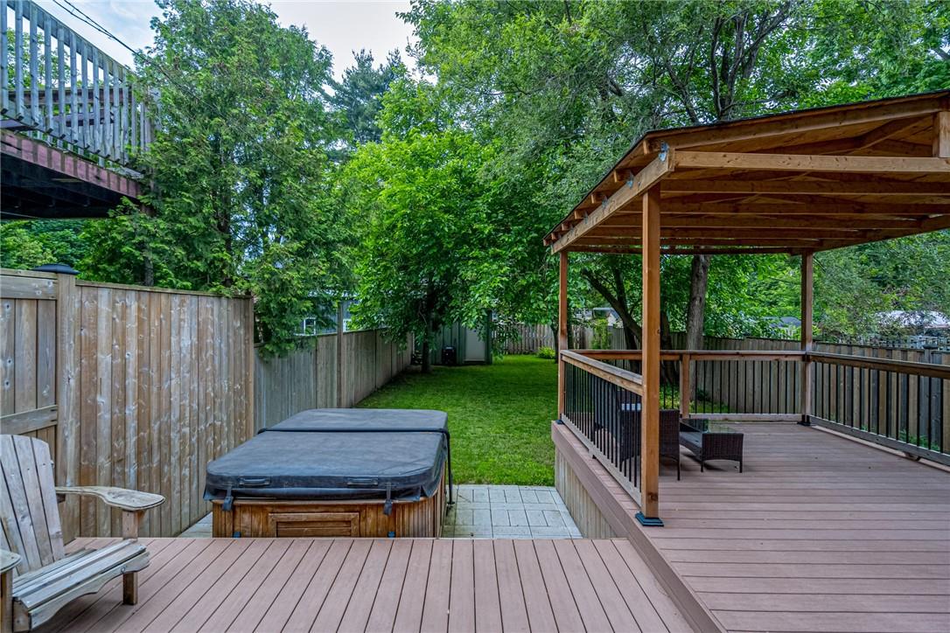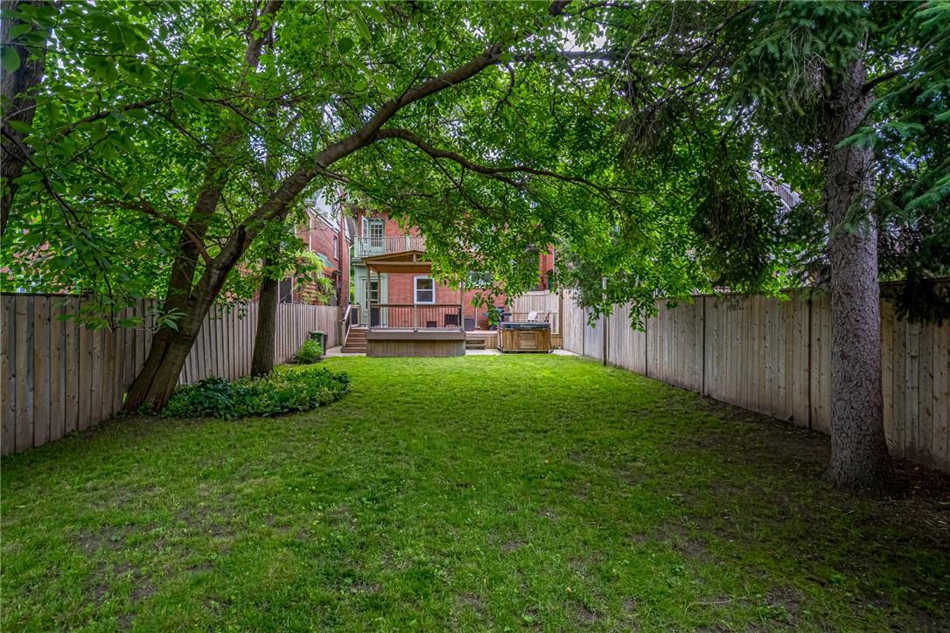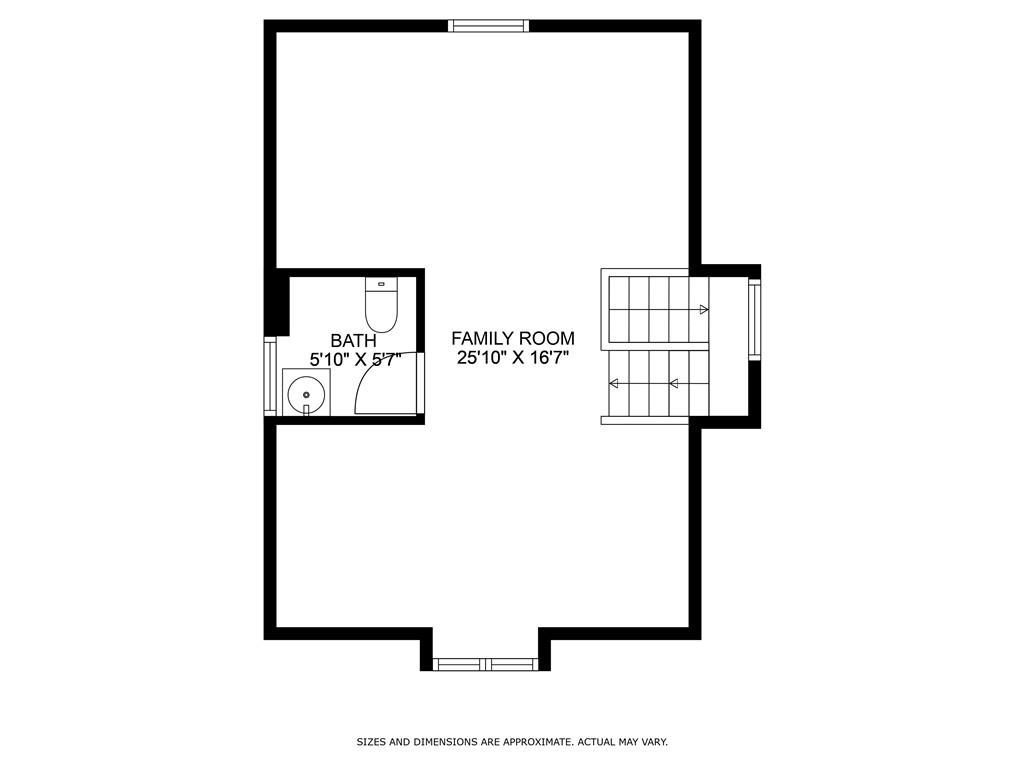BOOK YOUR FREE HOME EVALUATION >>
BOOK YOUR FREE HOME EVALUATION >>
90 Blake Street Hamilton, Ontario L8M 2S6
$1,079,000
Welcome to 90 Blake Street, a beautiful century home located in the prestigious Blakeley/St Clair neighbourhood in Hamilton. This home has so much to offer in the way of character, charm, and thoughtful updates. The foyer and all principle rooms are impressively large and have enough windows to let natural light flow throughout. In the kitchen you will find a convenient butlers pantry and mud room leading to the luscious backyard. Two wide wood staircases lead you to the second floor where there are two bedrooms as well as a primary suite, complete with a separate closet/ change room. All bedrooms are a great size and one of them has a balcony, offering a private retreat, fresh air, and awesome views of the garden below. The space on the third floor of this home has a two piece bath is so functional for many uses: office space, primary bedroom, kids play room, etc. There is a separate entrance to the dry basement and the ceiling height would allow for an additional finished space or potentially an in-law suite. The exterior features of this home are just as impressive as the interior. The lot is 163ft deep, has parking, and a detached garage. From enjoying the oversized front porch to the deck, gazebo, and hot tub out back, you will find that this property will offer you a great lifestyle for years to come. (id:56505)
Property Details
| MLS® Number | H4197893 |
| Property Type | Single Family |
| EquipmentType | None |
| Features | Crushed Stone Driveway |
| ParkingSpaceTotal | 2 |
| RentalEquipmentType | None |
Building
| BathroomTotal | 2 |
| BedroomsAboveGround | 4 |
| BedroomsTotal | 4 |
| Appliances | Dishwasher, Dryer, Refrigerator, Stove, Washer, Window Coverings, Garage Door Opener |
| BasementDevelopment | Unfinished |
| BasementType | Full (unfinished) |
| ConstructionStyleAttachment | Detached |
| CoolingType | Central Air Conditioning |
| ExteriorFinish | Brick |
| FireplaceFuel | Gas |
| FireplacePresent | Yes |
| FireplaceType | Other - See Remarks |
| FoundationType | Block |
| HalfBathTotal | 1 |
| HeatingFuel | Natural Gas |
| HeatingType | Forced Air |
| StoriesTotal | 3 |
| SizeExterior | 2162 Sqft |
| SizeInterior | 2162 Sqft |
| Type | House |
| UtilityWater | Municipal Water |
Parking
| Detached Garage | |
| Gravel |
Land
| Acreage | No |
| Sewer | Municipal Sewage System |
| SizeDepth | 163 Ft |
| SizeFrontage | 32 Ft |
| SizeIrregular | 32.07 X 163 |
| SizeTotalText | 32.07 X 163|under 1/2 Acre |
Rooms
| Level | Type | Length | Width | Dimensions |
|---|---|---|---|---|
| Second Level | 4pc Bathroom | Measurements not available | ||
| Second Level | Bedroom | 12' 6'' x 8' 7'' | ||
| Second Level | Bedroom | 12' 6'' x 10' 10'' | ||
| Second Level | Primary Bedroom | 10' 11'' x 10' 9'' | ||
| Second Level | Primary Bedroom | 13' 3'' x 10' 11'' | ||
| Third Level | 2pc Bathroom | Measurements not available | ||
| Third Level | Recreation Room | 25' 10'' x 16' 7'' | ||
| Basement | Storage | Measurements not available | ||
| Basement | Laundry Room | Measurements not available | ||
| Basement | Other | 29' 6'' x 21' 10'' | ||
| Ground Level | Mud Room | 4' 7'' x 4' 6'' | ||
| Ground Level | Kitchen | 12' 6'' x 10' 5'' | ||
| Ground Level | Dining Room | 14' 7'' x 13' '' | ||
| Ground Level | Living Room | 14' 11'' x 11' 2'' | ||
| Ground Level | Foyer | 11' 8'' x 10' 2'' |
https://www.realtor.ca/real-estate/27072978/90-blake-street-hamilton
Interested?
Contact us for more information
Jennifer Kreidl
Salesperson
1044 Cannon Street East
Hamilton, Ontario L8L 2H7



