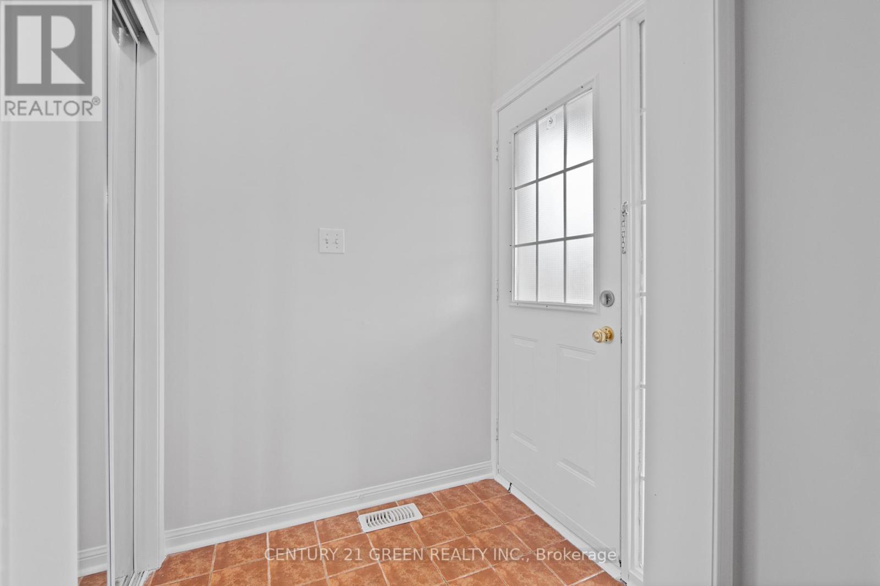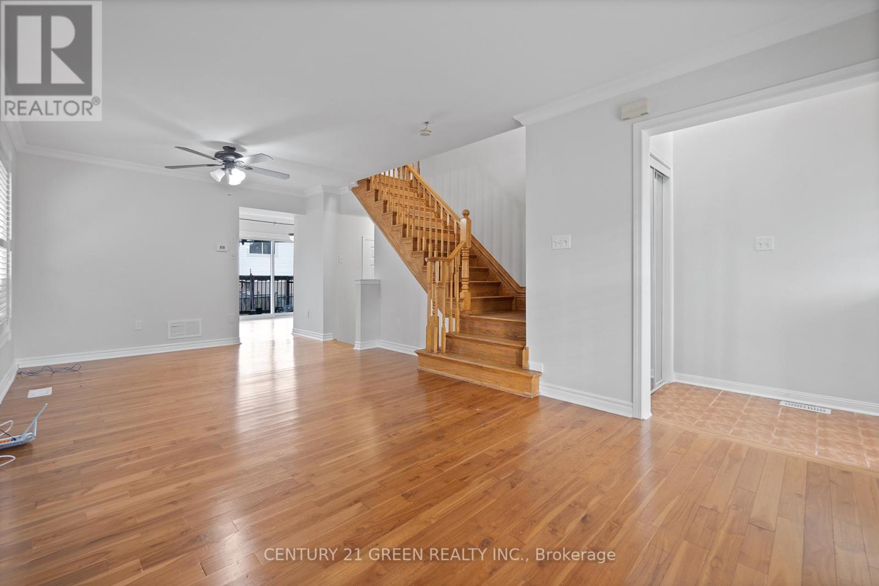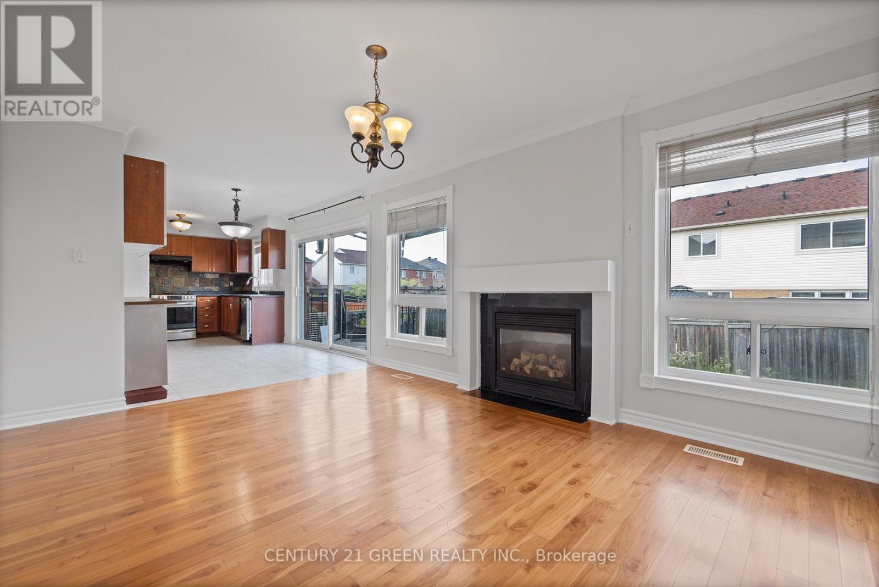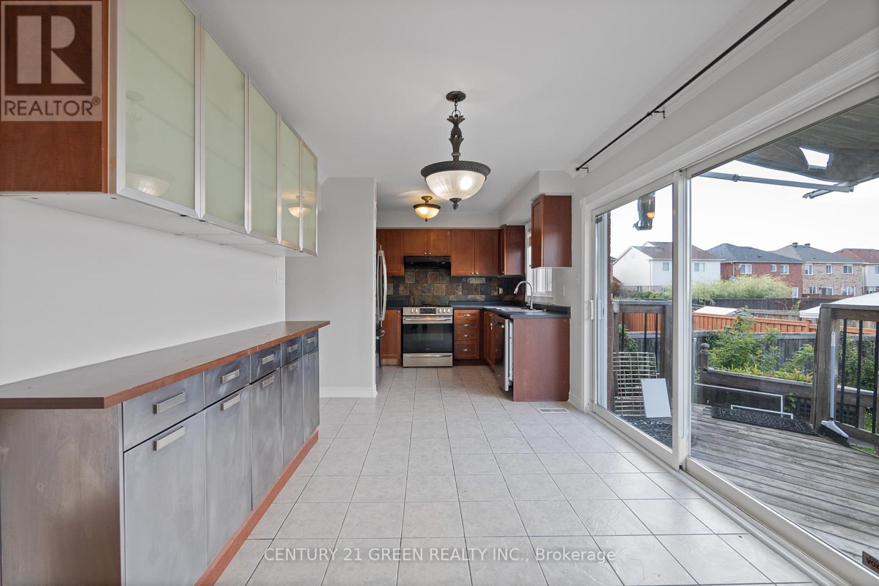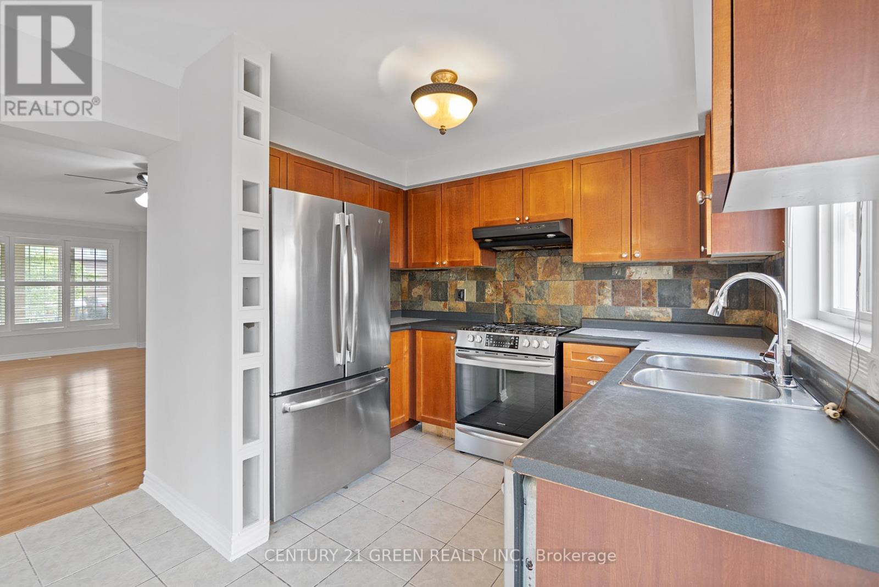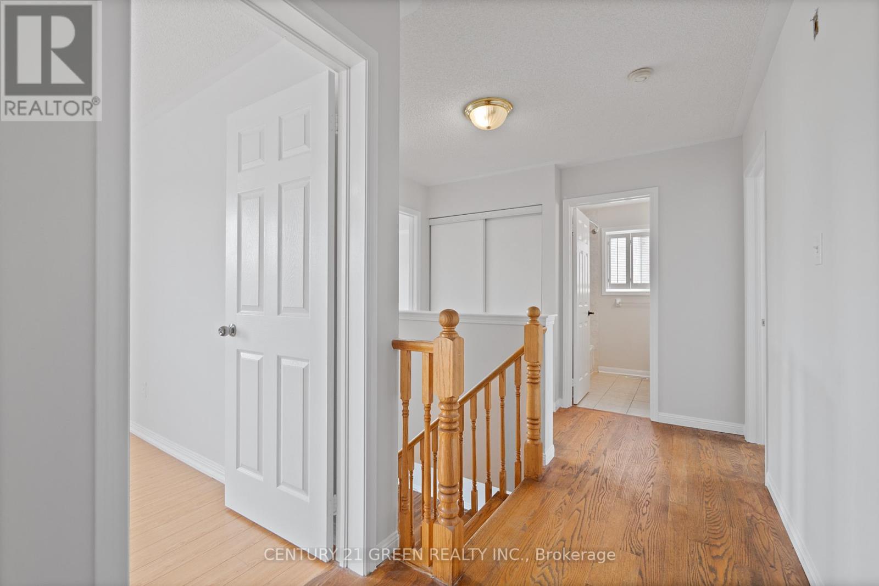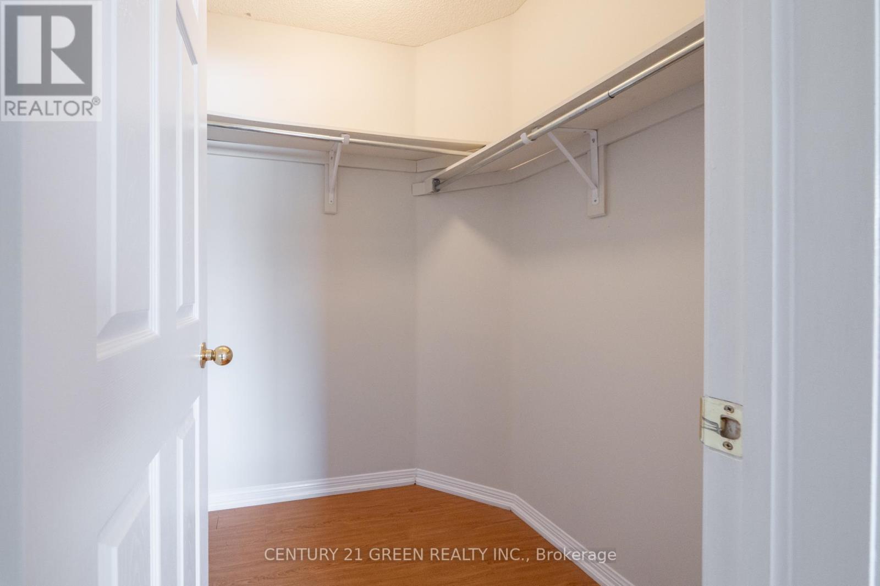BOOK YOUR FREE HOME EVALUATION >>
BOOK YOUR FREE HOME EVALUATION >>
9 Mortimer Drive Brampton, Ontario L7A 3N1
$1,249,000
Welcome to 9 Mortimer Drive, located in Brampton. Executive Style 4+1 Bedroom Detached On A Premium Lot Amazing Layout With Lots Of Windows And Sunlight. California Shutters, Crown Molding, Hardwood Floors! No Carpet In The Whole House. Formal Living/Dining Rooms , Family Room With Gas Fireplace. Kitchen With Stainless Steel Appliances And Back Splash. Large Bedrooms With Walk-In Closets & Built In Storage. Amazing 2-Tier Deck And Professionally Landscaped Backyard. **** EXTRAS **** Stainless Steel Appliances Include Fridge, Gas Stove, Dishwasher, Washer & Dryer. All Electric Light Fixtures And All Window Coverings. GDO. (id:56505)
Property Details
| MLS® Number | W9047000 |
| Property Type | Single Family |
| Community Name | Fletcher's Meadow |
| AmenitiesNearBy | Hospital, Park, Public Transit |
| ParkingSpaceTotal | 6 |
| ViewType | View |
Building
| BathroomTotal | 4 |
| BedroomsAboveGround | 4 |
| BedroomsBelowGround | 1 |
| BedroomsTotal | 5 |
| BasementDevelopment | Finished |
| BasementFeatures | Apartment In Basement |
| BasementType | N/a (finished) |
| ConstructionStyleAttachment | Detached |
| CoolingType | Central Air Conditioning |
| ExteriorFinish | Brick, Vinyl Siding |
| FireplacePresent | Yes |
| FlooringType | Hardwood, Laminate, Ceramic |
| FoundationType | Brick |
| HalfBathTotal | 1 |
| HeatingFuel | Natural Gas |
| HeatingType | Forced Air |
| StoriesTotal | 2 |
| Type | House |
| UtilityWater | Municipal Water |
Parking
| Attached Garage |
Land
| Acreage | No |
| FenceType | Fenced Yard |
| LandAmenities | Hospital, Park, Public Transit |
| Sewer | Sanitary Sewer |
| SizeDepth | 84 Ft |
| SizeFrontage | 41 Ft |
| SizeIrregular | 41 X 84 Ft |
| SizeTotalText | 41 X 84 Ft |
| ZoningDescription | Residential |
Rooms
| Level | Type | Length | Width | Dimensions |
|---|---|---|---|---|
| Second Level | Primary Bedroom | 4.57 m | 3.66 m | 4.57 m x 3.66 m |
| Second Level | Bedroom 2 | 4.57 m | 3.05 m | 4.57 m x 3.05 m |
| Second Level | Bedroom 3 | 3.96 m | 3.4 m | 3.96 m x 3.4 m |
| Second Level | Bedroom 4 | 3.05 m | 3.05 m | 3.05 m x 3.05 m |
| Basement | Living Room | 6.4 m | 3.04 m | 6.4 m x 3.04 m |
| Basement | Bedroom 5 | 4.41 m | 3.35 m | 4.41 m x 3.35 m |
| Main Level | Living Room | 6.71 m | 3.05 m | 6.71 m x 3.05 m |
| Main Level | Dining Room | 6.71 m | 3.05 m | 6.71 m x 3.05 m |
| Main Level | Family Room | 4.57 m | 3.5 m | 4.57 m x 3.5 m |
| Main Level | Kitchen | 3.05 m | 2.54 m | 3.05 m x 2.54 m |
| Main Level | Eating Area | 3.05 m | 2.74 m | 3.05 m x 2.74 m |
https://www.realtor.ca/real-estate/27194725/9-mortimer-drive-brampton-fletchers-meadow
Interested?
Contact us for more information
Shahzad Anjum
Salesperson
6980 Maritz Dr Unit 8
Mississauga, Ontario L5W 1Z3
Syed Kamran
Salesperson
6980 Maritz Dr Unit 8
Mississauga, Ontario L5W 1Z3







