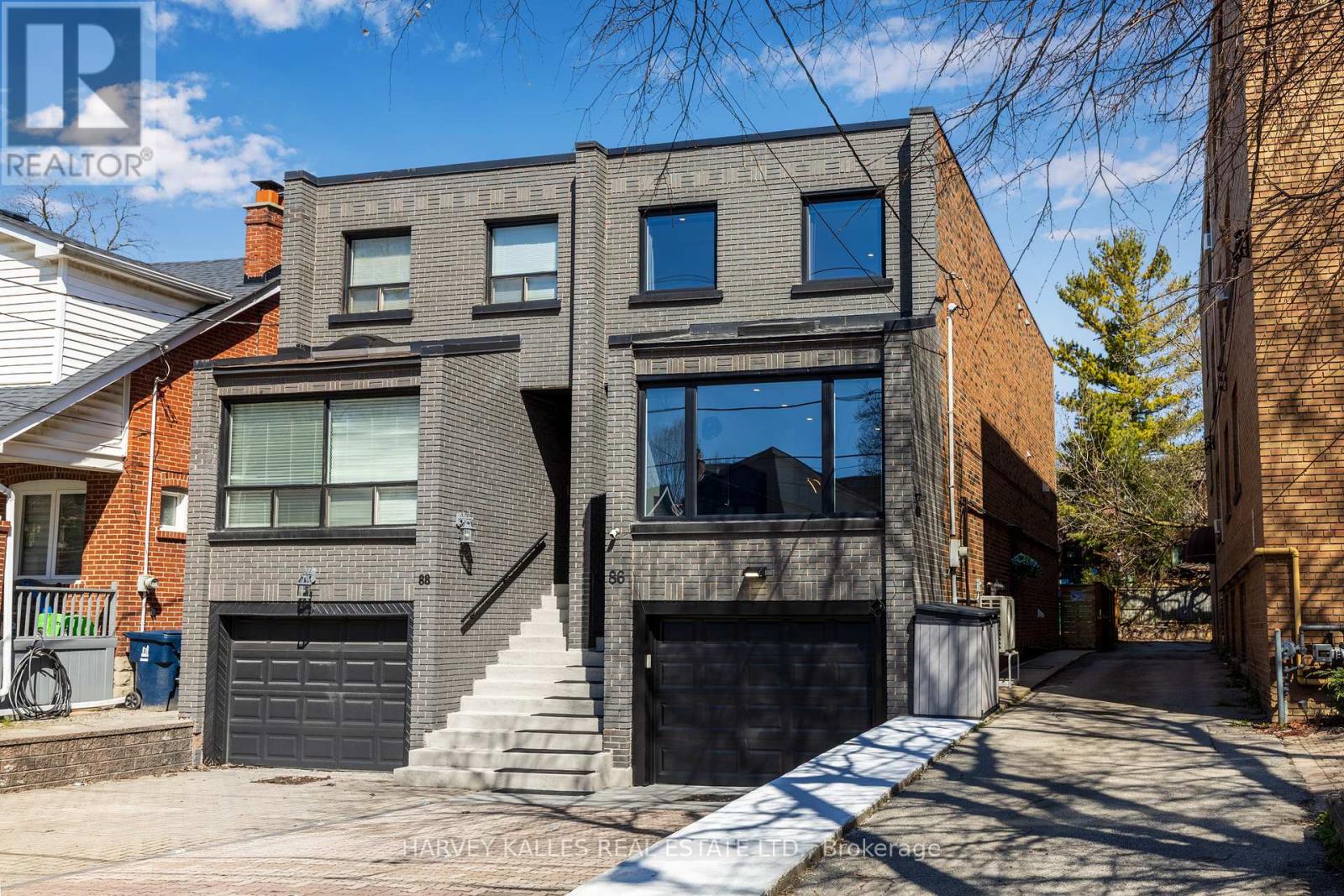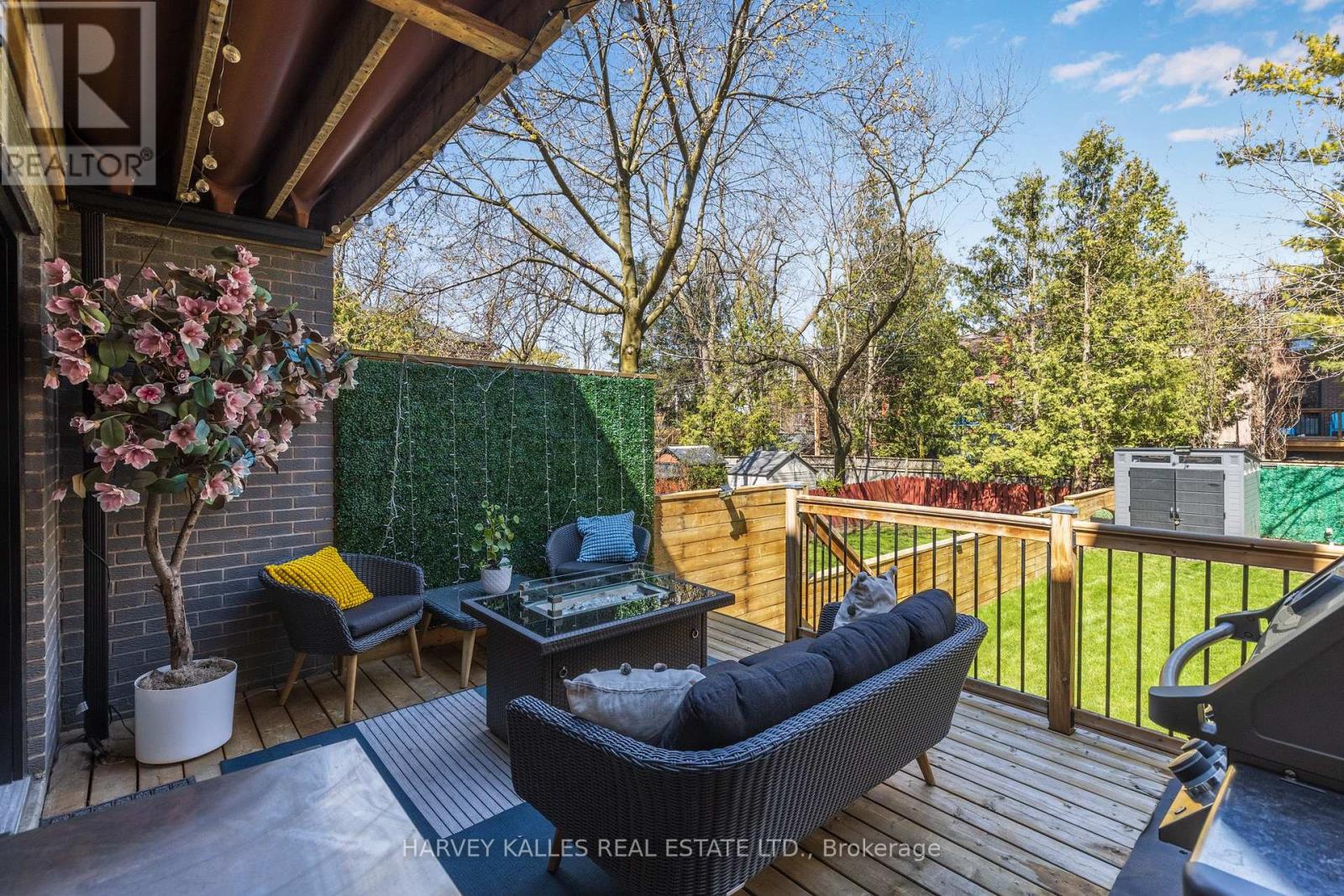BOOK YOUR FREE HOME EVALUATION >>
BOOK YOUR FREE HOME EVALUATION >>
86 Castlefield Avenue Toronto, Ontario M4R 1G4
3 Bedroom
4 Bathroom
Fireplace
Central Air Conditioning
Forced Air
$2,129,000
Welcome to this beautiful fully renovated 3 bedroom, 4 bath home in the heart of the sought after Allenby School District. Huge gourmet kitchen with large island and walk-out to backyard. Generous open concept main level. Finished legal basement with walk-out to yard. Garage attached with lots of storage space. Home is steps to Yonge & Eglinton and a short walk to parks, ttc & shops. Don't miss this one ! (id:56505)
Property Details
| MLS® Number | C9240788 |
| Property Type | Single Family |
| Community Name | Yonge-Eglinton |
| AmenitiesNearBy | Park, Public Transit, Schools |
| CommunityFeatures | Community Centre |
| ParkingSpaceTotal | 4 |
| Structure | Shed |
Building
| BathroomTotal | 4 |
| BedroomsAboveGround | 3 |
| BedroomsTotal | 3 |
| Appliances | Dryer, Refrigerator, Two Stoves |
| BasementDevelopment | Finished |
| BasementFeatures | Separate Entrance, Walk Out |
| BasementType | N/a (finished) |
| ConstructionStyleAttachment | Semi-detached |
| CoolingType | Central Air Conditioning |
| ExteriorFinish | Brick |
| FireplacePresent | Yes |
| FlooringType | Hardwood |
| HalfBathTotal | 1 |
| HeatingFuel | Natural Gas |
| HeatingType | Forced Air |
| StoriesTotal | 2 |
| Type | House |
| UtilityWater | Municipal Water |
Parking
| Attached Garage |
Land
| Acreage | No |
| FenceType | Fenced Yard |
| LandAmenities | Park, Public Transit, Schools |
| Sewer | Sanitary Sewer |
| SizeDepth | 134 Ft |
| SizeFrontage | 20 Ft |
| SizeIrregular | 20 X 134.83 Ft |
| SizeTotalText | 20 X 134.83 Ft |
Rooms
| Level | Type | Length | Width | Dimensions |
|---|---|---|---|---|
| Second Level | Primary Bedroom | -2.0 | ||
| Second Level | Bedroom 2 | Measurements not available | ||
| Second Level | Bedroom 3 | -2.0 | ||
| Lower Level | Family Room | Measurements not available | ||
| Main Level | Foyer | Measurements not available | ||
| Main Level | Living Room | -1.0 | ||
| Main Level | Kitchen | Measurements not available | ||
| Main Level | Dining Room | -1.0 |
https://www.realtor.ca/real-estate/27255991/86-castlefield-avenue-toronto-yonge-eglinton
Interested?
Contact us for more information
Joshua Isaac Wolfman
Salesperson
Harvey Kalles Real Estate Ltd.
2145 Avenue Road
Toronto, Ontario M5M 4B2
2145 Avenue Road
Toronto, Ontario M5M 4B2











































