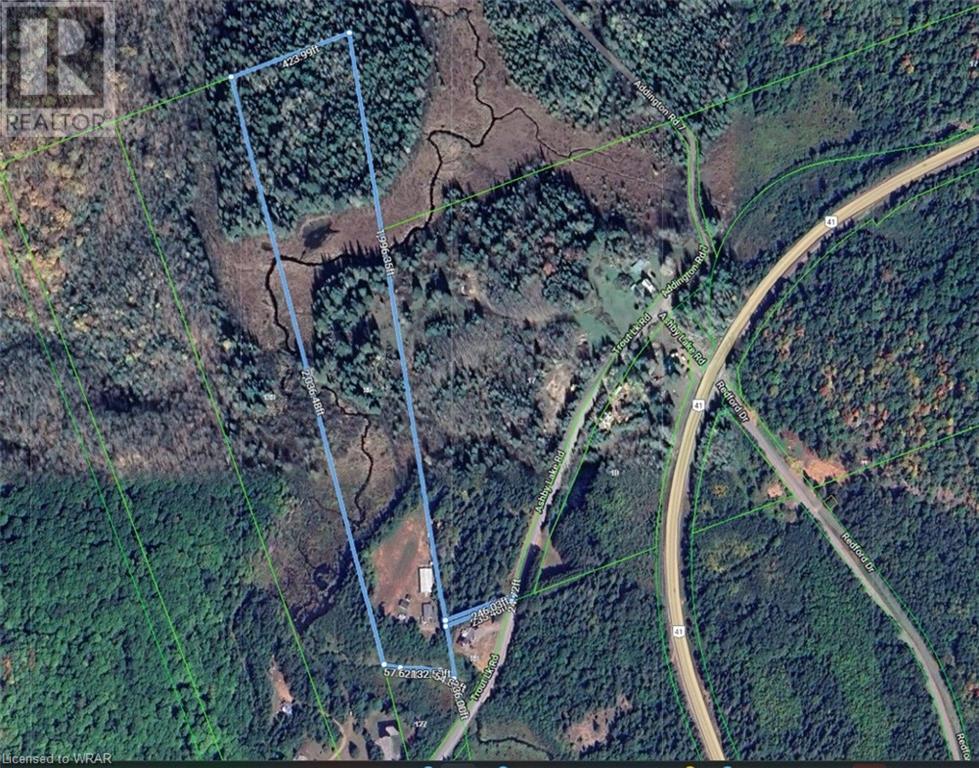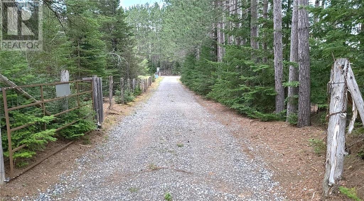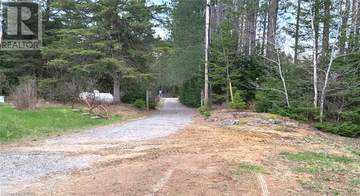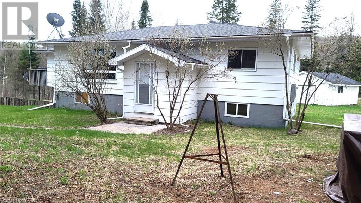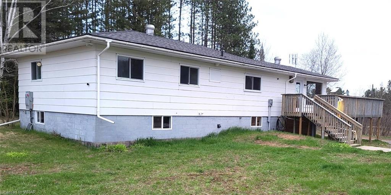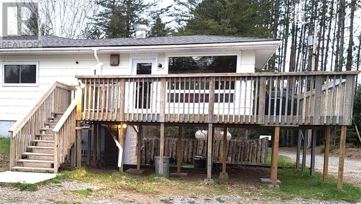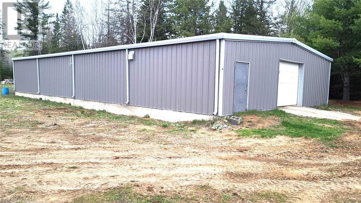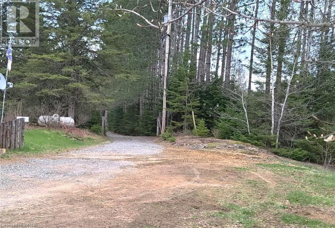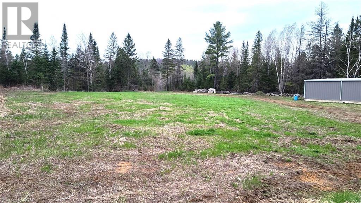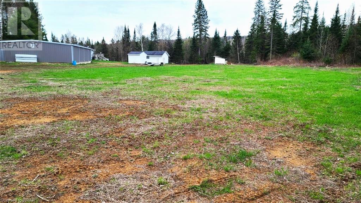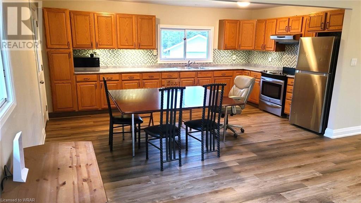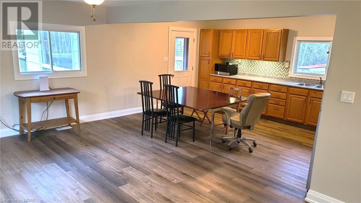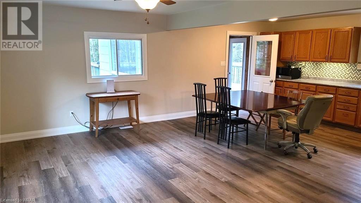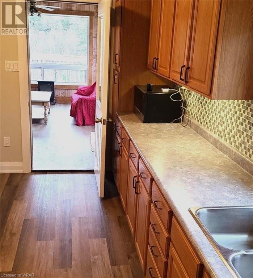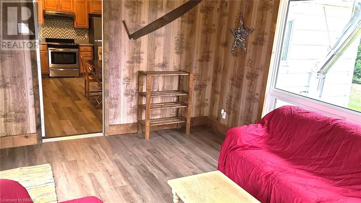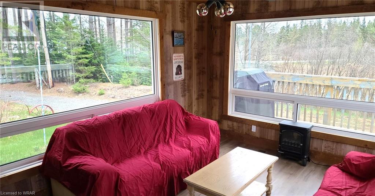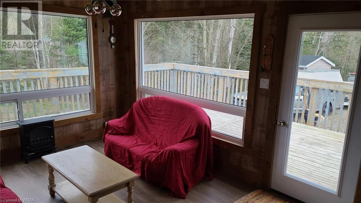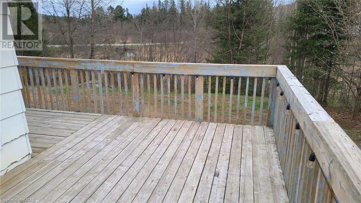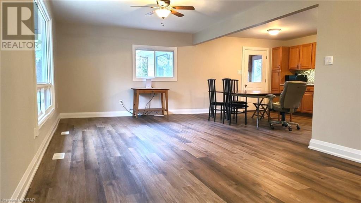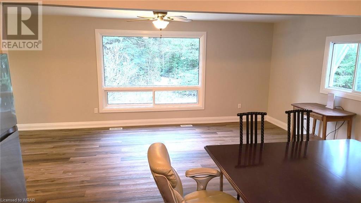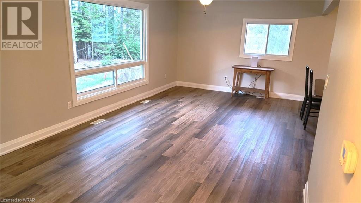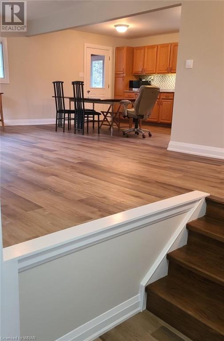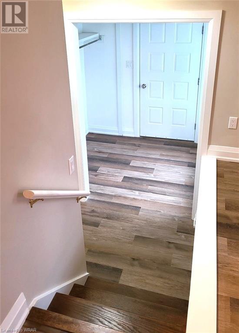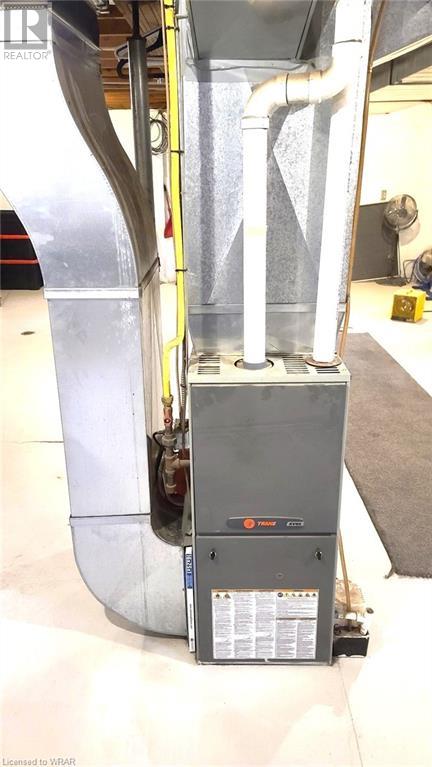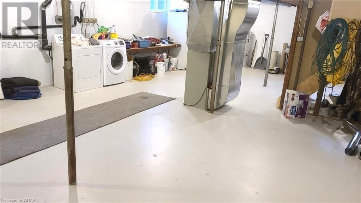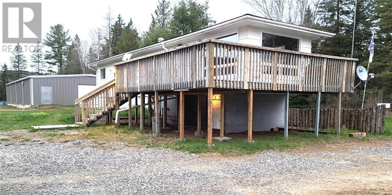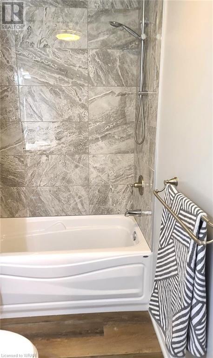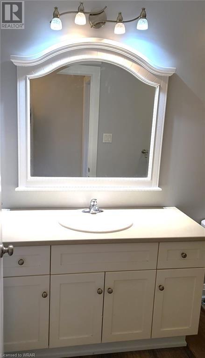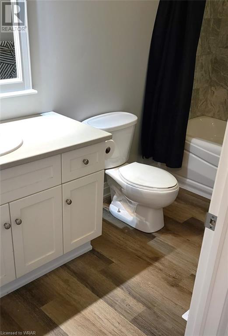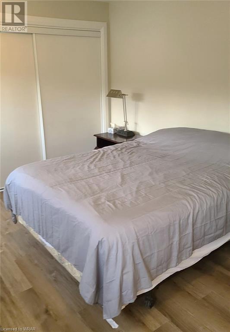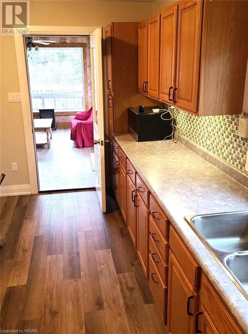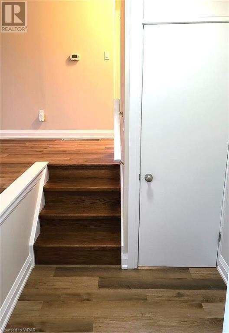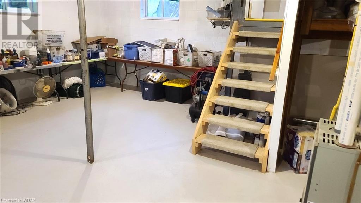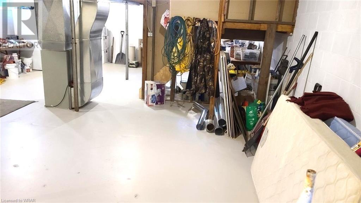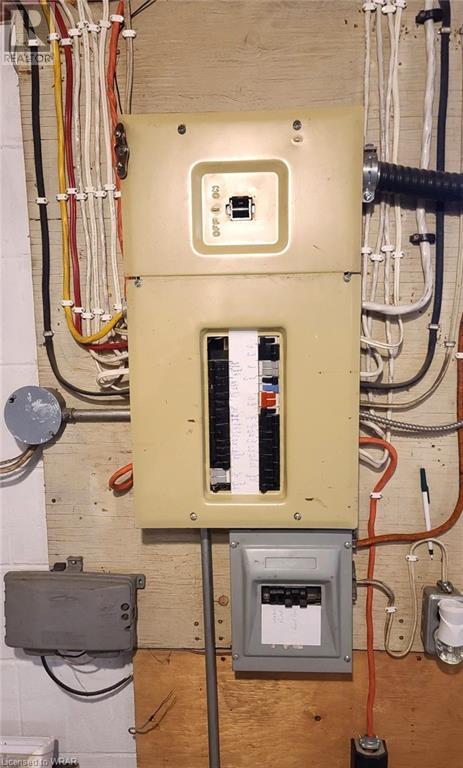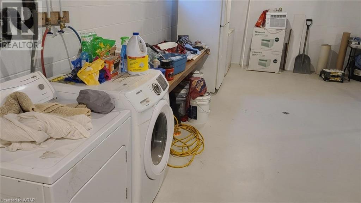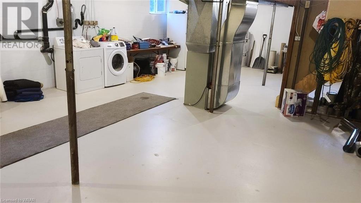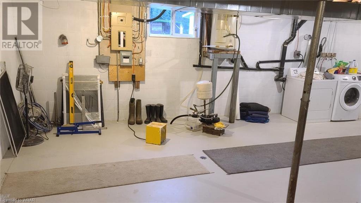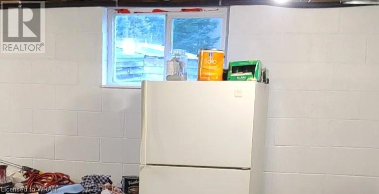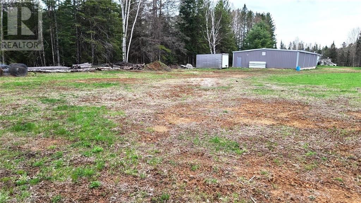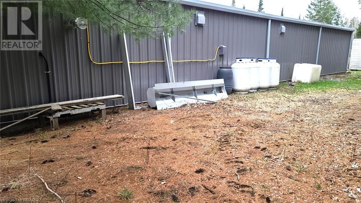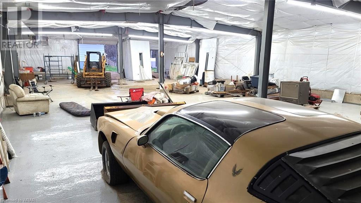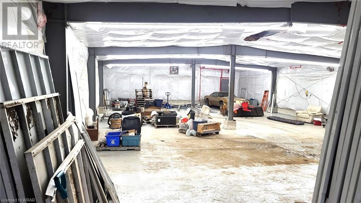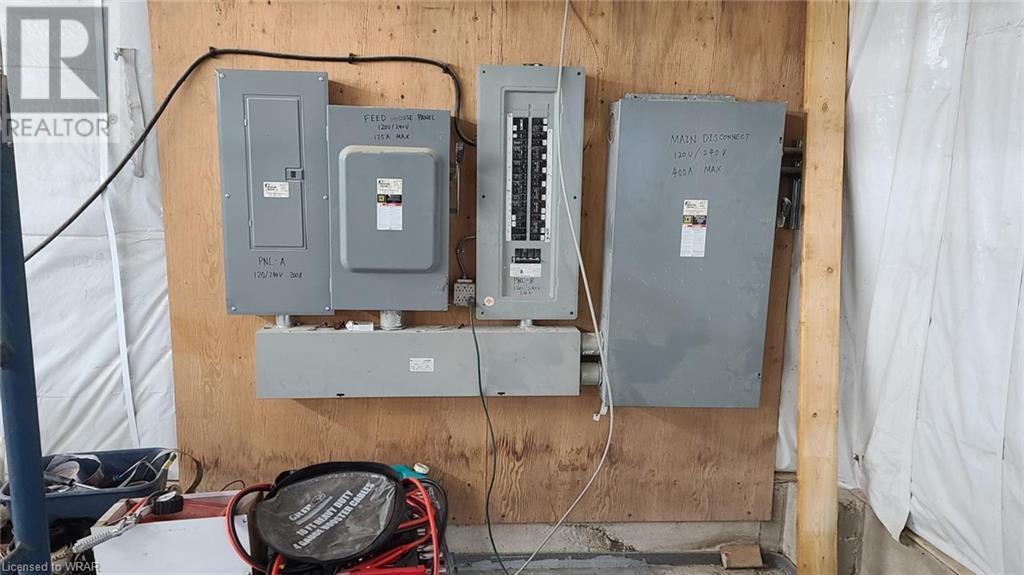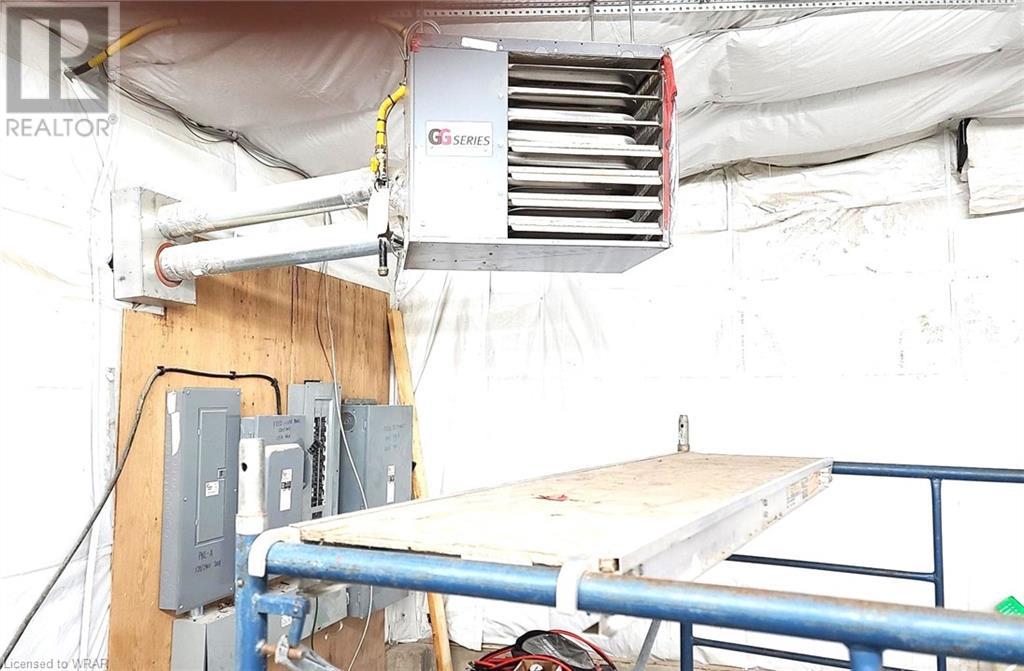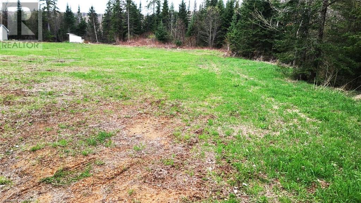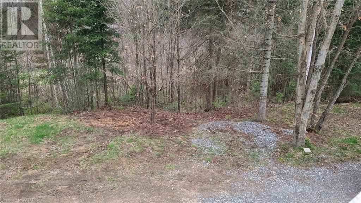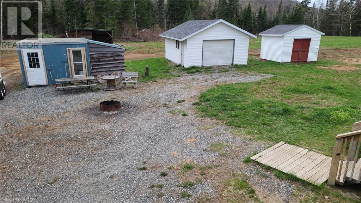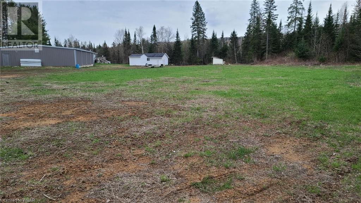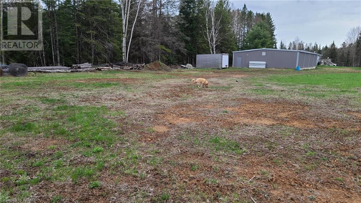BOOK YOUR FREE HOME EVALUATION >>
BOOK YOUR FREE HOME EVALUATION >>
85 Ashby Lake Road Denbigh, Ontario K0H 1L0
$650,000
Wow, here is an amazing opportunity to retire mortgage free on your 15.66 acre country property with a creek and trees! No need to move down east to be mortgage free. You will be a short 4 hour hour drive to family from this small Hamlet of Denbigh just outside of Griffith! Room for hobbies, car restoration or woodworking in you 80 x 40 heated shop featuring 400 amp service, 15.66 acres and updated 2 bedroom raised bungalow with new 4pc bath, new flooring, 2013 propane furnace, roof is approx. 7 years, some new windows & doors, sunroom walkout to a party size deck. Several out buildings, trails, creek, renovated home, shop await your arrival. The owner has installed a satellite internet system to allow you to work from home. (id:56505)
Property Details
| MLS® Number | 40583336 |
| Property Type | Single Family |
| CommunityFeatures | Quiet Area |
| EquipmentType | Propane Tank |
| Features | Country Residential |
| ParkingSpaceTotal | 12 |
| RentalEquipmentType | Propane Tank |
| Structure | Shed |
Building
| BathroomTotal | 1 |
| BedroomsAboveGround | 2 |
| BedroomsTotal | 2 |
| Appliances | Freezer, Refrigerator, Stove, Washer |
| ArchitecturalStyle | Raised Bungalow |
| BasementDevelopment | Unfinished |
| BasementType | Full (unfinished) |
| ConstructedDate | 1983 |
| ConstructionStyleAttachment | Detached |
| CoolingType | None |
| ExteriorFinish | Aluminum Siding |
| HeatingFuel | Propane |
| HeatingType | Forced Air, Stove |
| StoriesTotal | 1 |
| SizeInterior | 1095 |
| Type | House |
| UtilityWater | Dug Well |
Parking
| Detached Garage |
Land
| AccessType | Road Access |
| Acreage | Yes |
| Sewer | Septic System |
| SizeDepth | 2036 Ft |
| SizeFrontage | 424 Ft |
| SizeIrregular | 15.66 |
| SizeTotal | 15.66 Ac|10 - 24.99 Acres |
| SizeTotalText | 15.66 Ac|10 - 24.99 Acres |
| ZoningDescription | Ru |
Rooms
| Level | Type | Length | Width | Dimensions |
|---|---|---|---|---|
| Basement | Laundry Room | Measurements not available | ||
| Basement | Other | Measurements not available | ||
| Main Level | Sunroom | 15'2'' x 11'4'' | ||
| Main Level | 4pc Bathroom | 5'1'' x 11'0'' | ||
| Main Level | Bedroom | 13'6'' x 10'9'' | ||
| Main Level | Bedroom | 12'9'' x 12'2'' | ||
| Main Level | Kitchen | 16'3'' x 10'2'' | ||
| Main Level | Living Room | 23'4'' x 11'10'' |
https://www.realtor.ca/real-estate/26849442/85-ashby-lake-road-denbigh
Interested?
Contact us for more information
Janette Lynn Graf-King
Salesperson
720 Westmount Rd.
Kitchener, Ontario N2E 2M6


