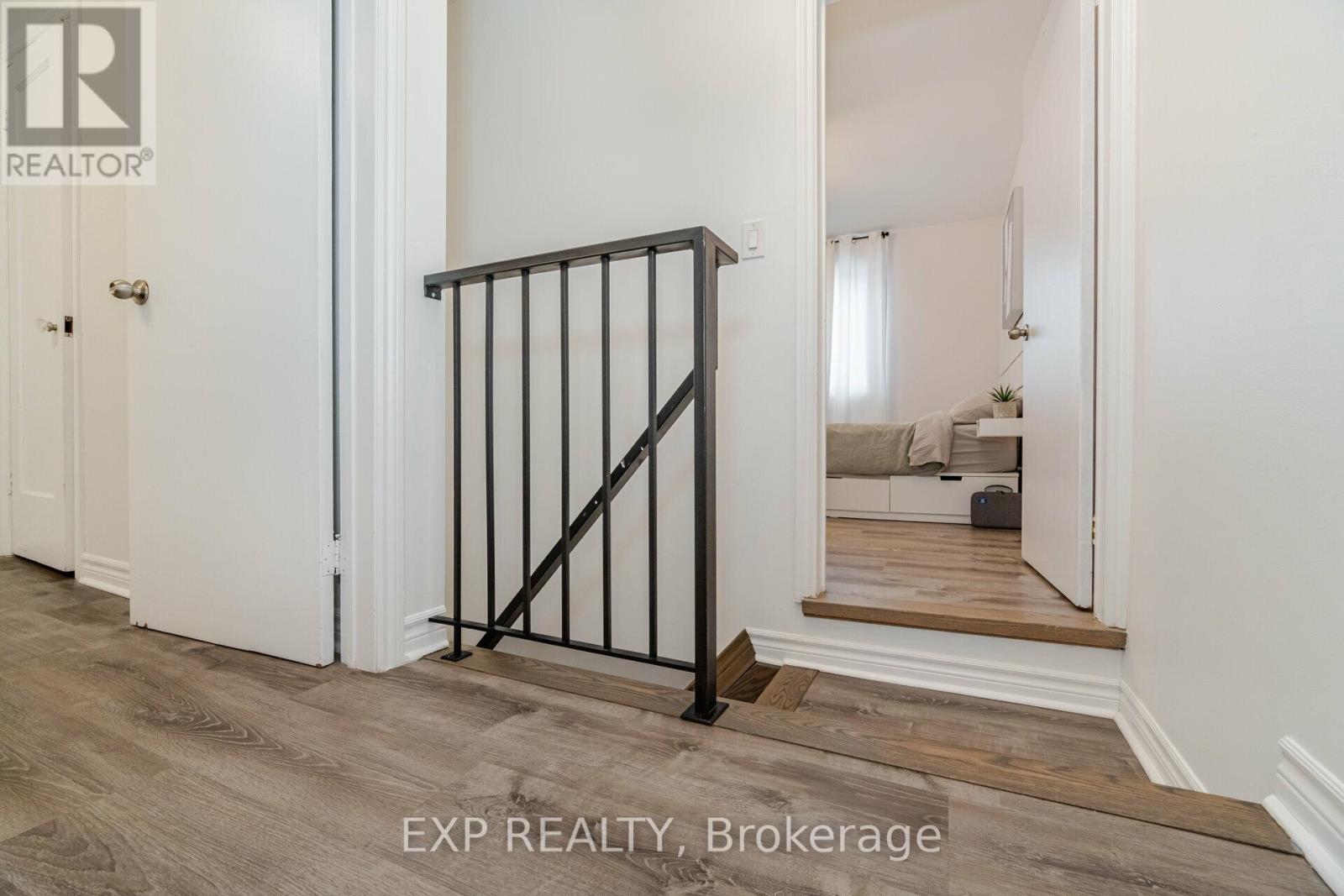BOOK YOUR FREE HOME EVALUATION >>
BOOK YOUR FREE HOME EVALUATION >>
84 Rosethorn Avenue Toronto W03, Ontario M6N 3L1
$798,000
Wonderful semi-detached home in Weston-Pellam Park. Move in ready and well maintained! Beautiful, sparkling interior with laminate and ceramic flooring throughout. The main floor features a spacious kitchen with stainless steel fridge and granite countertops. Living room, formal dining room, laundry room, and 2 pc bath. The second floor has 2 bedrooms plus 3 pc bath. Spacious finished basement with separate entrance, kitchen, bedroom, rec room and 4 pc bath. Parking with lane way access. The perfect opportunity to live in and rent out for extra income. Fantastic community with great schools, St. Clair Avenue West shopping, and parks. **** EXTRAS **** All ELFs & window coverings, 2 fridges, 2 stoves, washer, dryer, CAC (id:56505)
Property Details
| MLS® Number | W9008314 |
| Property Type | Single Family |
| Community Name | Weston-Pellam Park |
| AmenitiesNearBy | Park, Place Of Worship, Public Transit, Schools |
| Features | Lane, Carpet Free |
| ParkingSpaceTotal | 2 |
Building
| BathroomTotal | 3 |
| BedroomsAboveGround | 2 |
| BedroomsBelowGround | 1 |
| BedroomsTotal | 3 |
| BasementFeatures | Apartment In Basement, Separate Entrance |
| BasementType | N/a |
| ConstructionStyleAttachment | Semi-detached |
| CoolingType | Central Air Conditioning |
| ExteriorFinish | Brick, Vinyl Siding |
| FlooringType | Laminate, Ceramic |
| FoundationType | Concrete |
| HalfBathTotal | 1 |
| HeatingFuel | Natural Gas |
| HeatingType | Forced Air |
| StoriesTotal | 2 |
| Type | House |
| UtilityWater | Municipal Water |
Land
| Acreage | No |
| LandAmenities | Park, Place Of Worship, Public Transit, Schools |
| Sewer | Sanitary Sewer |
| SizeDepth | 100 Ft |
| SizeFrontage | 15 Ft |
| SizeIrregular | 15.49 X 100.17 Ft |
| SizeTotalText | 15.49 X 100.17 Ft |
Rooms
| Level | Type | Length | Width | Dimensions |
|---|---|---|---|---|
| Second Level | Primary Bedroom | 3.94 m | 3.26 m | 3.94 m x 3.26 m |
| Second Level | Bedroom 2 | 3.54 m | 2.34 m | 3.54 m x 2.34 m |
| Basement | Bedroom 3 | 4.86 m | 2.35 m | 4.86 m x 2.35 m |
| Basement | Kitchen | 2.99 m | 2.36 m | 2.99 m x 2.36 m |
| Basement | Living Room | 4.11 m | 3.18 m | 4.11 m x 3.18 m |
| Main Level | Living Room | 3.81 m | 2.77 m | 3.81 m x 2.77 m |
| Main Level | Dining Room | 3.93 m | 3.41 m | 3.93 m x 3.41 m |
| Main Level | Kitchen | 3.26 m | 2.69 m | 3.26 m x 2.69 m |
| Main Level | Laundry Room | 2.59 m | 2.3 m | 2.59 m x 2.3 m |
https://www.realtor.ca/real-estate/27118379/84-rosethorn-avenue-toronto-w03-weston-pellam-park
Interested?
Contact us for more information
Richard Duggal
Salesperson
4711 Yonge St 10th Flr, 106430
Toronto, Ontario M2N 6K8
Chanelle Duggal
Salesperson
4711 Yonge St 10th Flr, 106430
Toronto, Ontario M2N 6K8


































