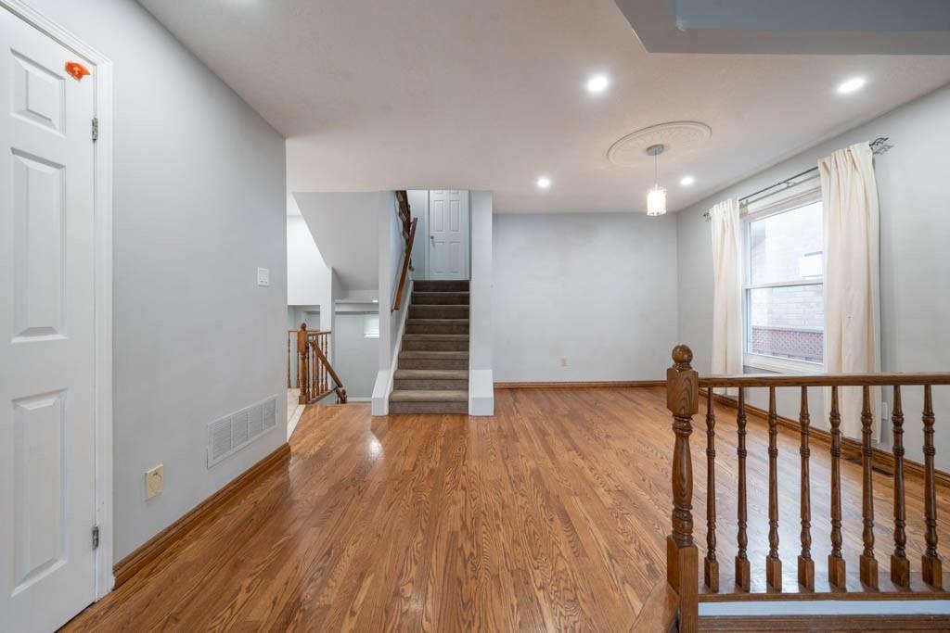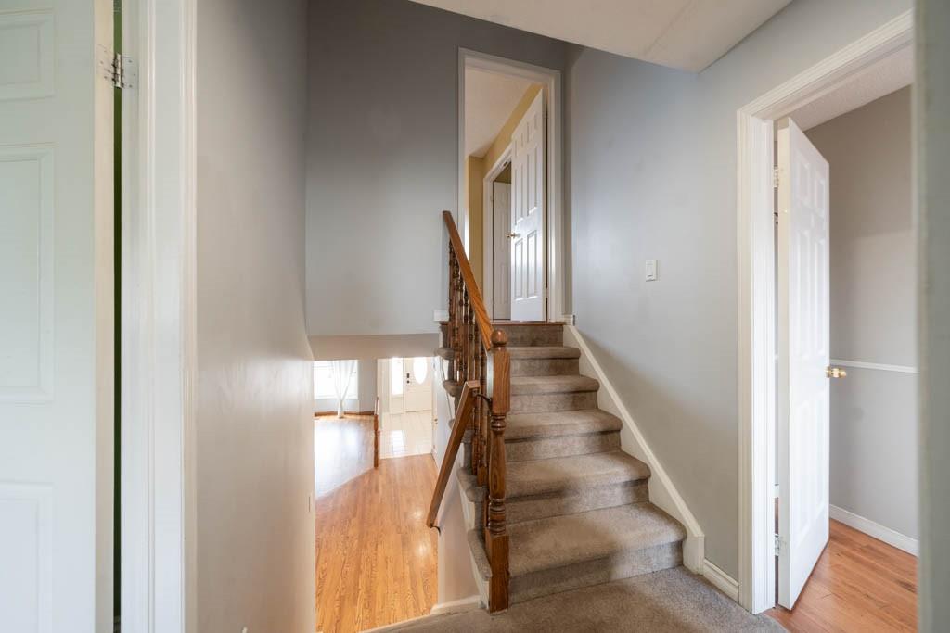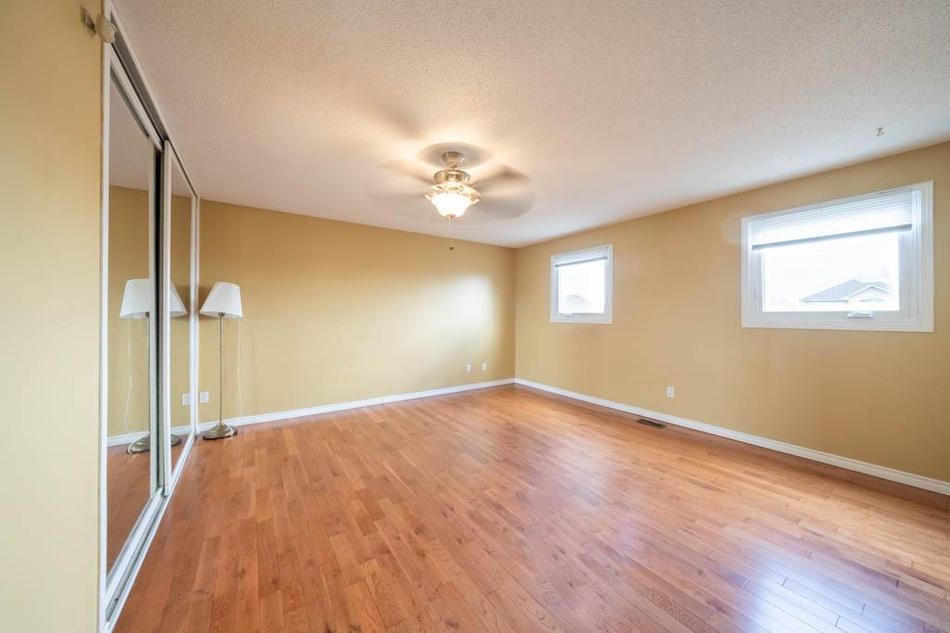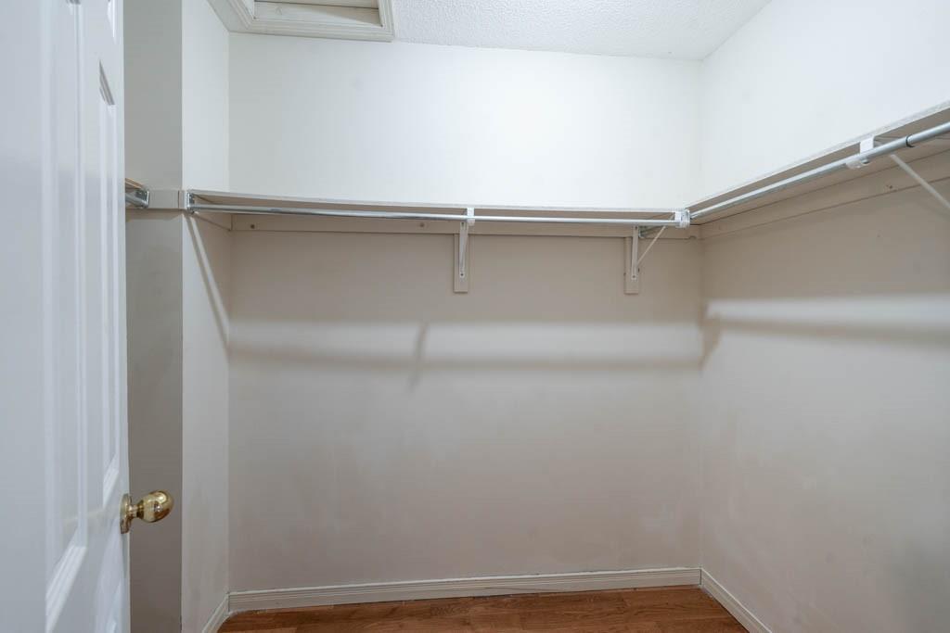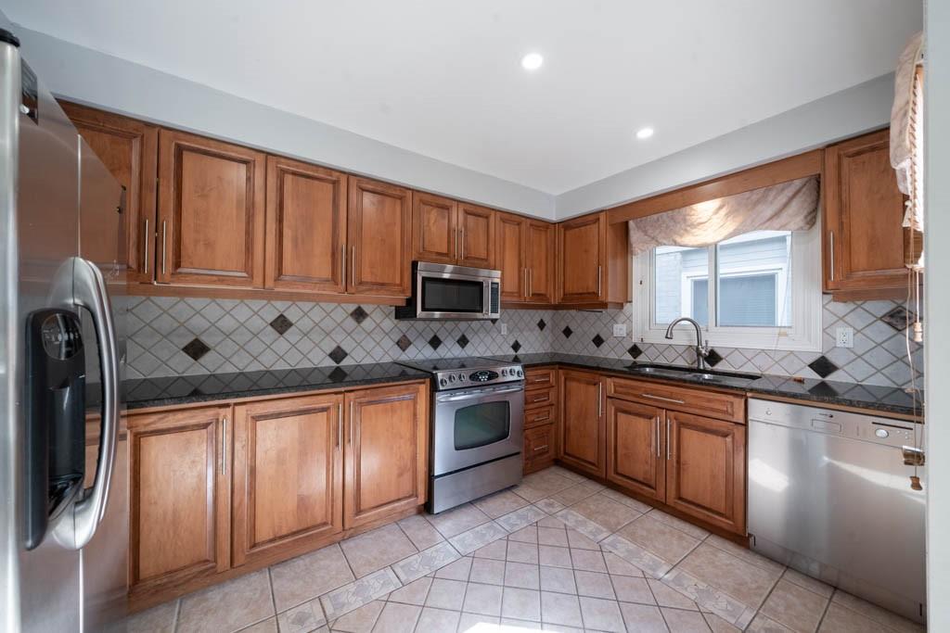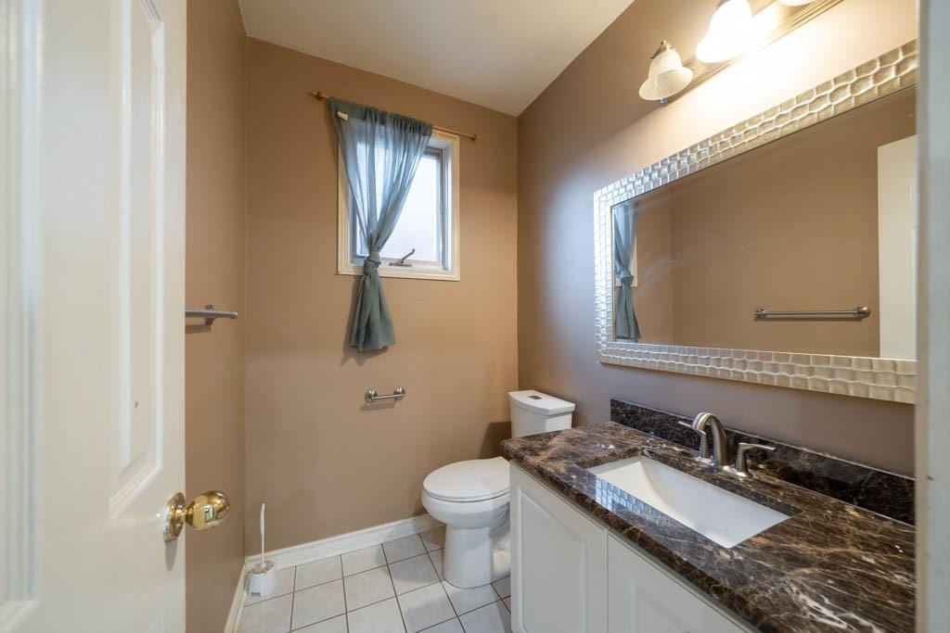BOOK YOUR FREE HOME EVALUATION >>
BOOK YOUR FREE HOME EVALUATION >>
84 Alconbury Drive Hamilton, Ontario L8W 3G9
$799,900
Welcome to 84 Alconbury Dr., Hamilton! This charming family home boasts a spacious main floor with gleaming hardwood floors and a modern kitchen featuring granite countertops and stainless steel appliances. Upstairs, find two bedrooms sharing an updated bathroom, while the master suite awaits a few steps up, complete with a walk-in closet and renovated ensuite. The lower levels offer a cozy family room with a gas fireplace, an additional bathroom, laundry room, and bonus recreation space. Outside, enjoy the fenced backyard with ample room for a trampoline, perfect for outdoor fun with the family. Conveniently located near the Red Hill Valley Parkway, this home offers both comfort and convenience for the modern family. Schedule a viewing today! (id:56505)
Property Details
| MLS® Number | H4205219 |
| Property Type | Single Family |
| EquipmentType | Water Heater |
| Features | Double Width Or More Driveway |
| ParkingSpaceTotal | 3 |
| RentalEquipmentType | Water Heater |
Building
| BathroomTotal | 3 |
| BedroomsAboveGround | 3 |
| BedroomsTotal | 3 |
| Appliances | Refrigerator, Stove, Washer |
| BasementDevelopment | Finished |
| BasementType | Full (finished) |
| ConstructionStyleAttachment | Detached |
| CoolingType | Central Air Conditioning |
| ExteriorFinish | Brick, Vinyl Siding |
| FoundationType | Poured Concrete |
| HalfBathTotal | 1 |
| HeatingFuel | Natural Gas |
| HeatingType | Forced Air |
| SizeExterior | 1849 Sqft |
| SizeInterior | 1849 Sqft |
| Type | House |
| UtilityWater | Municipal Water |
Parking
| Interlocked |
Land
| Acreage | No |
| Sewer | Municipal Sewage System |
| SizeFrontage | 40 Ft |
| SizeIrregular | 40.05 X |
| SizeTotalText | 40.05 X|under 1/2 Acre |
| ZoningDescription | C |
Rooms
| Level | Type | Length | Width | Dimensions |
|---|---|---|---|---|
| Second Level | 4pc Bathroom | Measurements not available | ||
| Second Level | Bedroom | 9' 1'' x 11' 4'' | ||
| Second Level | Bedroom | 13' 4'' x 9' 5'' | ||
| Third Level | 4pc Bathroom | Measurements not available | ||
| Third Level | Primary Bedroom | 14' 5'' x 15' 6'' | ||
| Basement | Recreation Room | 26' 0'' x 10' 1'' | ||
| Lower Level | Laundry Room | Measurements not available | ||
| Lower Level | 2pc Bathroom | Measurements not available | ||
| Lower Level | Family Room | 12' 9'' x 17' 4'' | ||
| Ground Level | Kitchen | 16' 9'' x 4' 0'' | ||
| Ground Level | Dining Room | 11' 1'' x 8' 8'' | ||
| Ground Level | Living Room | 16' 7'' x 10' 7'' |
https://www.realtor.ca/real-estate/27346753/84-alconbury-drive-hamilton
Interested?
Contact us for more information
Xia Bing Zhang
Broker of Record
914 Upper James St.unit A
Hamilton, Ontario L9C 3A5





