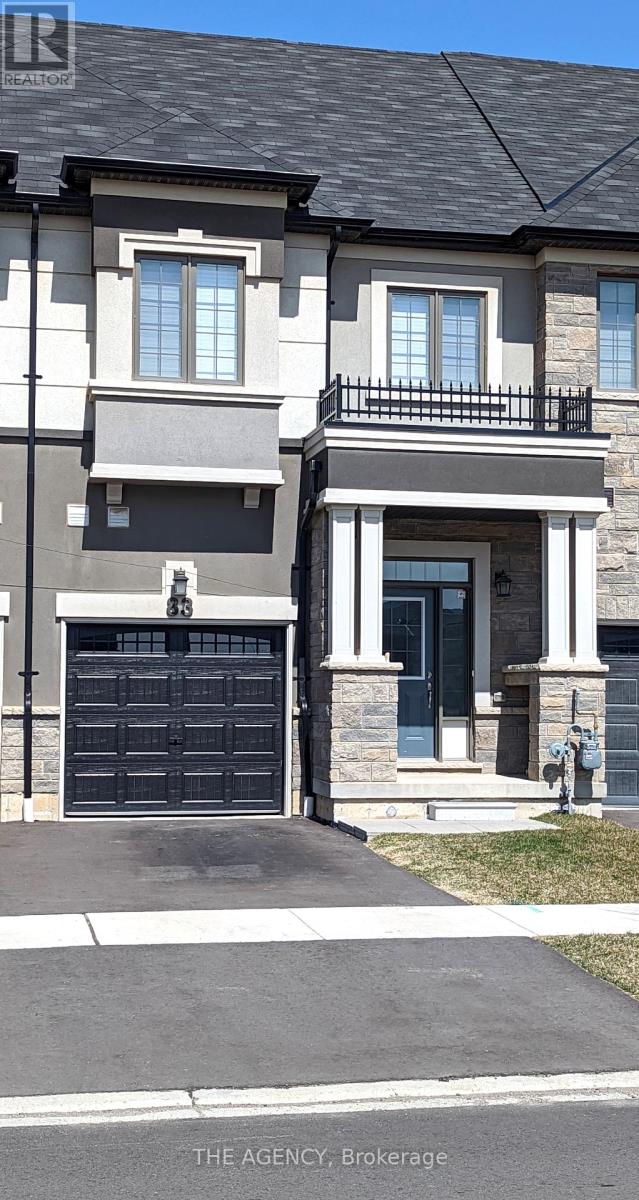BOOK YOUR FREE HOME EVALUATION >>
BOOK YOUR FREE HOME EVALUATION >>
83 Bilanksi Farm Road Brantford, Ontario N3S 0J4
$2,500 Monthly
A Fabulous opportunity waiting for you, this beautiful and spacious townhome is located in a great new neighbourhood in Brantford just minutes away from the highway. This townhome comes with spacious living room with upgraded floor, open concept layout which includes large eat in kitchen with breakfast extension countertop, stainless steel appliances. Upstairs you are greeted with 3spacious bedrooms which includes a large master bedroom with ensuite and Walk-in closet and the convenience of an upstairs laundry. This townhome is ideally located for those who need to commute to work or simply use one of the 3 rooms to work from home. (id:56505)
Property Details
| MLS® Number | X9236465 |
| Property Type | Single Family |
| AmenitiesNearBy | Schools |
| Features | In Suite Laundry |
| ParkingSpaceTotal | 2 |
Building
| BathroomTotal | 3 |
| BedroomsAboveGround | 3 |
| BedroomsTotal | 3 |
| Appliances | Dishwasher, Dryer, Range, Refrigerator, Stove, Washer, Window Coverings |
| BasementDevelopment | Finished |
| BasementType | Full (finished) |
| ConstructionStyleAttachment | Attached |
| CoolingType | Central Air Conditioning |
| ExteriorFinish | Stone, Vinyl Siding |
| FoundationType | Poured Concrete |
| HalfBathTotal | 1 |
| HeatingFuel | Natural Gas |
| HeatingType | Forced Air |
| StoriesTotal | 2 |
| Type | Row / Townhouse |
| UtilityWater | Municipal Water |
Parking
| Attached Garage |
Land
| Acreage | No |
| LandAmenities | Schools |
| Sewer | Sanitary Sewer |
| SizeDepth | 100 Ft |
| SizeFrontage | 20 Ft |
| SizeIrregular | 20 X 100 Ft |
| SizeTotalText | 20 X 100 Ft|under 1/2 Acre |
Rooms
| Level | Type | Length | Width | Dimensions |
|---|---|---|---|---|
| Second Level | Primary Bedroom | 5.84 m | 3.71 m | 5.84 m x 3.71 m |
| Second Level | Bedroom 2 | 2.84 m | 2.84 m | 2.84 m x 2.84 m |
| Second Level | Bedroom 3 | 3.86 m | 2.87 m | 3.86 m x 2.87 m |
| Main Level | Living Room | 5.87 m | 3.3 m | 5.87 m x 3.3 m |
| Main Level | Kitchen | 305 m | 2.51 m | 305 m x 2.51 m |
| Main Level | Dining Room | 2.51 m | 2.49 m | 2.51 m x 2.49 m |
https://www.realtor.ca/real-estate/27244284/83-bilanksi-farm-road-brantford
Interested?
Contact us for more information
Mj Kaur
Salesperson
195 Henry St #1a
Brantford, Ontario N3C 5C9
















