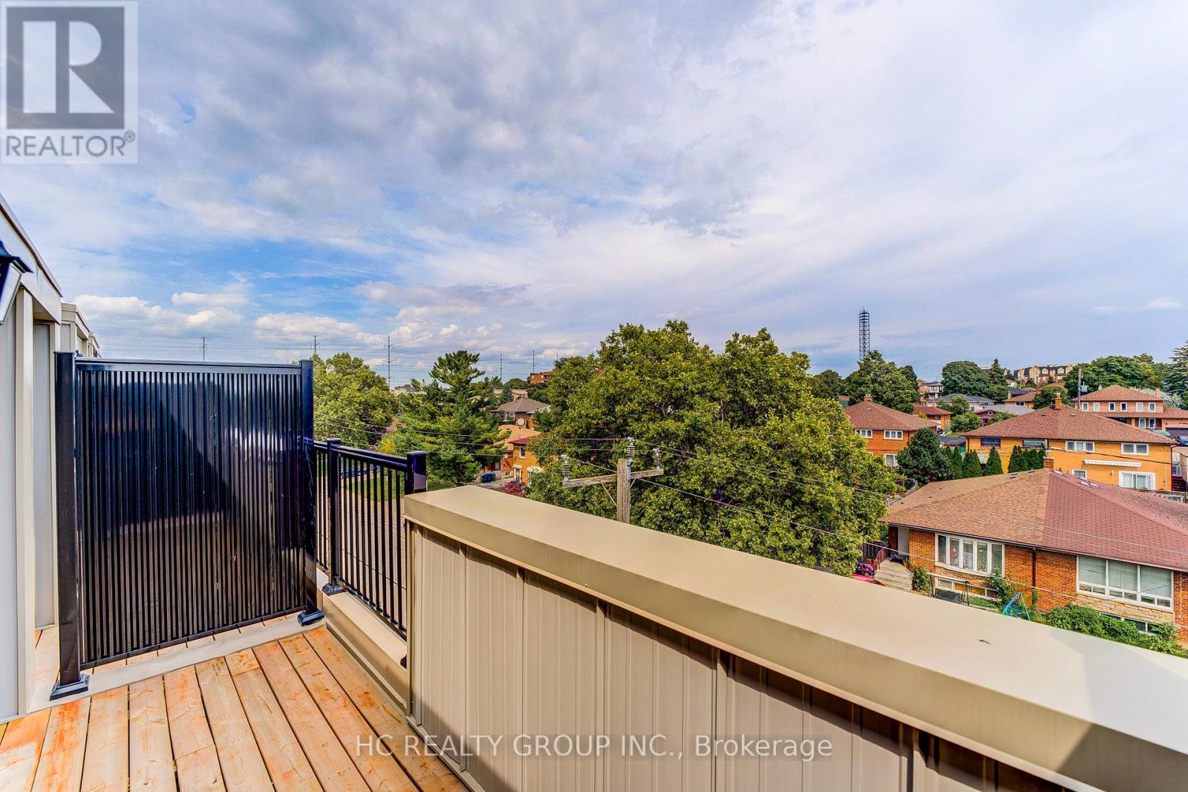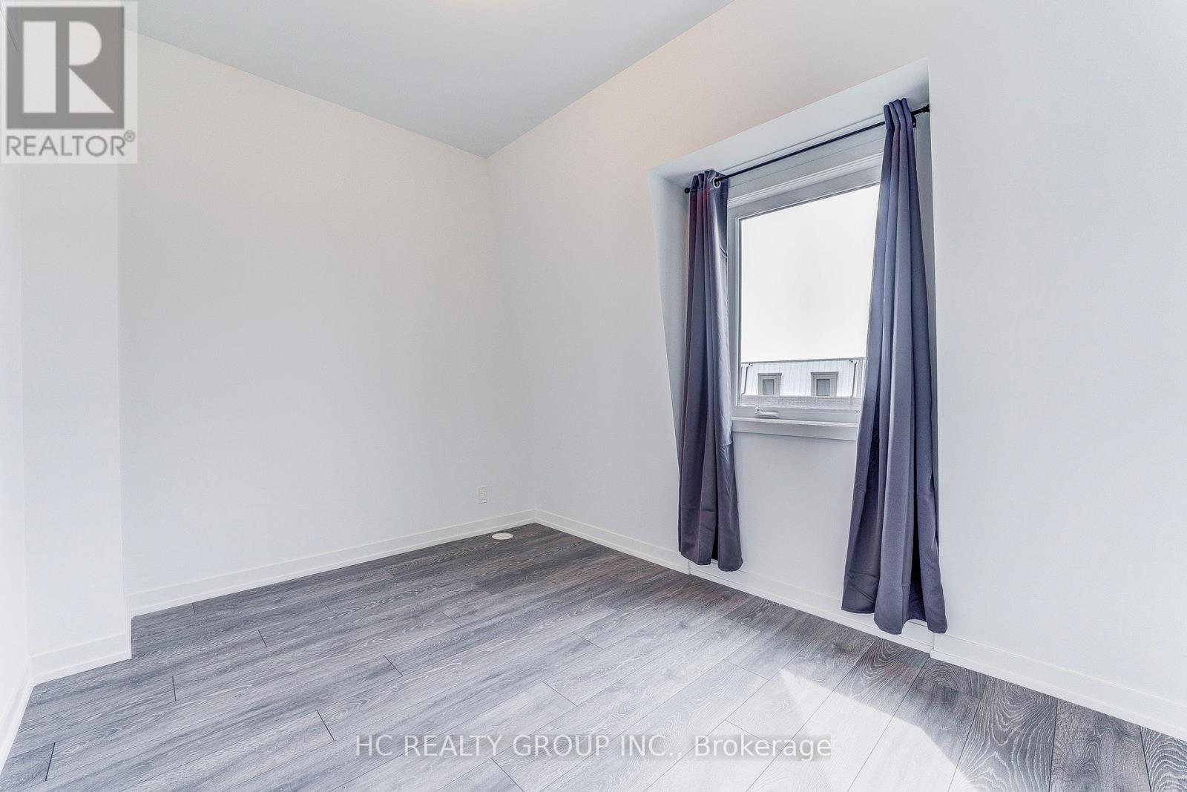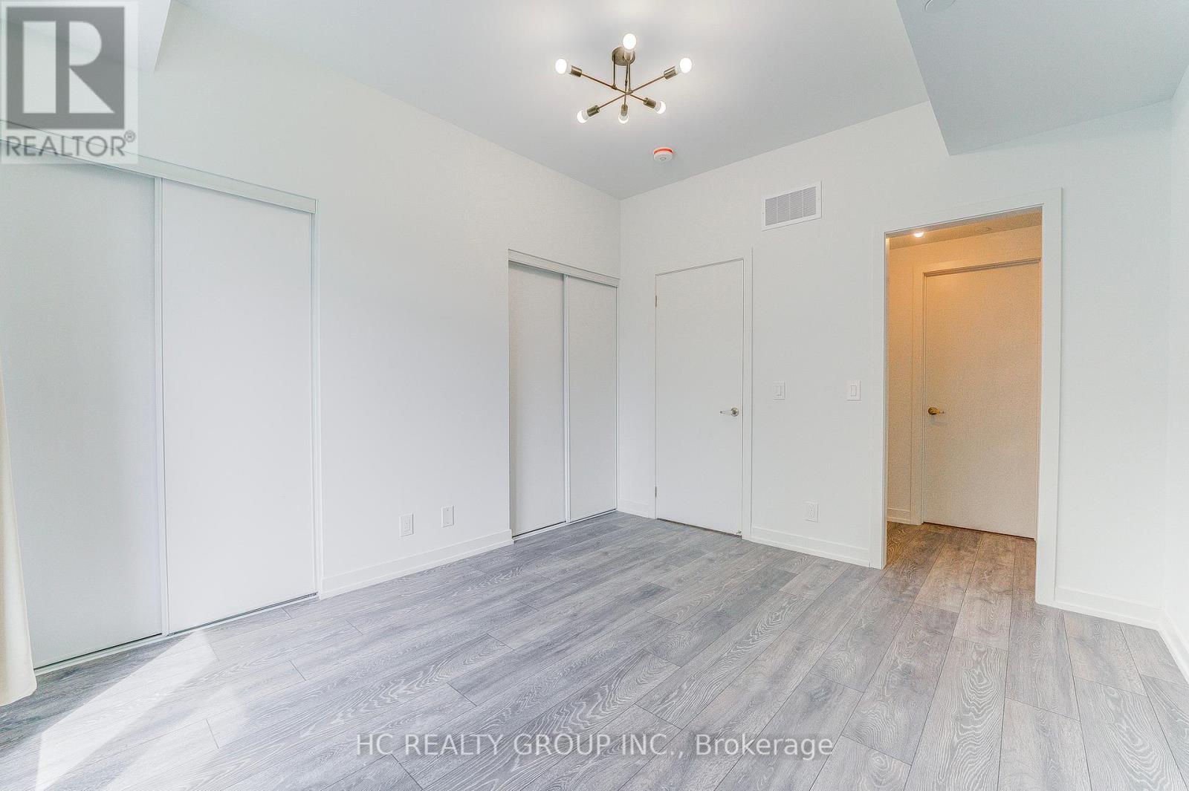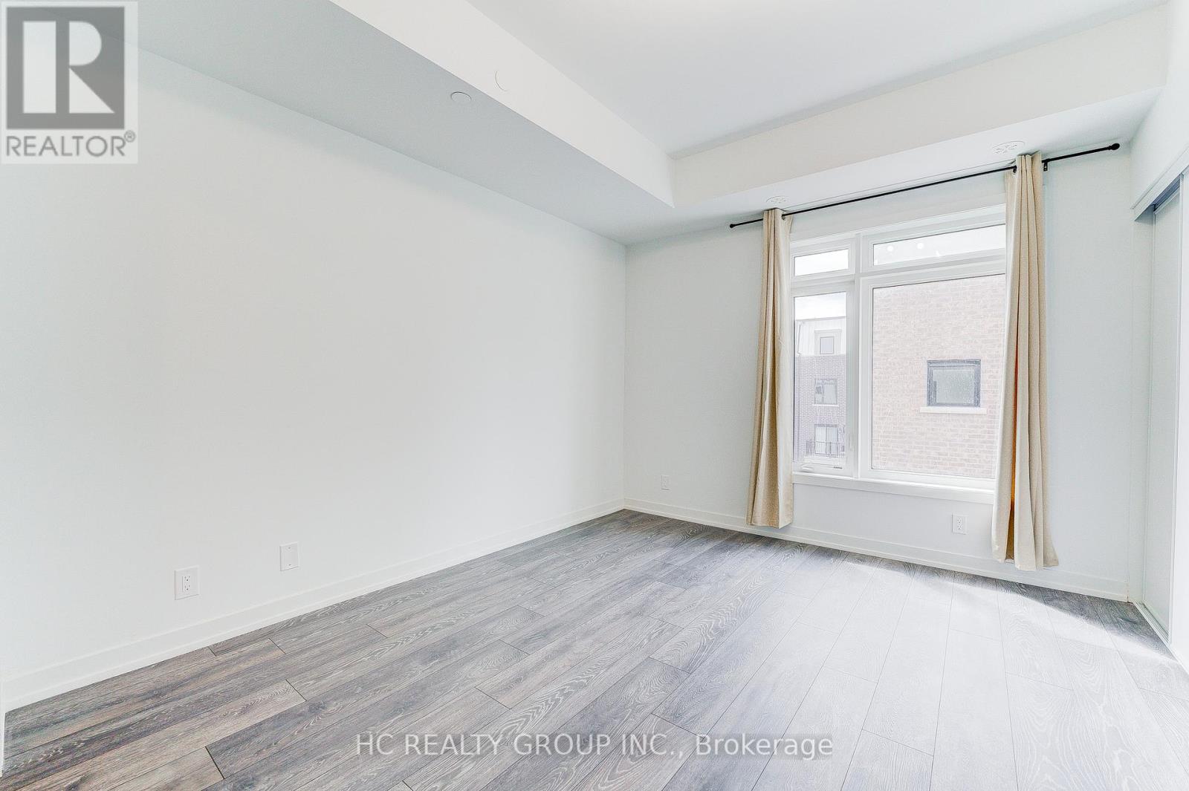BOOK YOUR FREE HOME EVALUATION >>
BOOK YOUR FREE HOME EVALUATION >>
82a Tisdale Avenue Toronto, Ontario M4A 0A9
$3,950 Monthly
Never live in !!!Brand New 3+2 Bedroom 3 Bathrooms Townhouse located at the most desired community Right At Eglinton and Victoria Park with lots of natural sunlight ~ Functional Layout Open Concept & Modern Kitchen, Quartz Countertop, Private Ground Floor Garage W/Direct Access To Home ~ Den Can Be used an Office or bedroom, Perfect For Working At Home ~Easy access to TTC bus route. Right next to North York Eglinton Crosstown LRT subway station, walk distance to Shopping malls, hospital, schools, parks etc. **** EXTRAS **** All Electrical light fixtures, Appliances Including Fridge, Stove, Dishwasher, Hood Fan, Washer & Dryer.(Appliances installed) (id:56505)
Property Details
| MLS® Number | C9282730 |
| Property Type | Single Family |
| Community Name | Victoria Village |
| AmenitiesNearBy | Park, Public Transit, Schools |
| CommunityFeatures | Community Centre |
| ParkingSpaceTotal | 1 |
Building
| BathroomTotal | 5 |
| BedroomsAboveGround | 4 |
| BedroomsBelowGround | 1 |
| BedroomsTotal | 5 |
| ConstructionStyleAttachment | Attached |
| CoolingType | Central Air Conditioning |
| ExteriorFinish | Concrete |
| FlooringType | Laminate |
| FoundationType | Concrete |
| HalfBathTotal | 1 |
| HeatingFuel | Natural Gas |
| HeatingType | Forced Air |
| StoriesTotal | 3 |
| Type | Row / Townhouse |
| UtilityWater | Municipal Water |
Parking
| Garage |
Land
| Acreage | No |
| LandAmenities | Park, Public Transit, Schools |
| Sewer | Sanitary Sewer |
| SizeTotalText | Under 1/2 Acre |
Rooms
| Level | Type | Length | Width | Dimensions |
|---|---|---|---|---|
| Second Level | Family Room | 9.1 m | 2.77 m | 9.1 m x 2.77 m |
| Lower Level | Den | 1.86 m | 3.05 m | 1.86 m x 3.05 m |
| Main Level | Kitchen | 2.44 m | 3.75 m | 2.44 m x 3.75 m |
| Main Level | Dining Room | 3.02 m | 3.11 m | 3.02 m x 3.11 m |
| Main Level | Living Room | 3.69 m | 3.05 m | 3.69 m x 3.05 m |
| Other | Bedroom 3 | 3.69 m | 2.74 m | 3.69 m x 2.74 m |
https://www.realtor.ca/real-estate/27342390/82a-tisdale-avenue-toronto-victoria-village
Interested?
Contact us for more information
Jenny Zheng
Broker
9206 Leslie St 2nd Flr
Richmond Hill, Ontario L4B 2N8



































