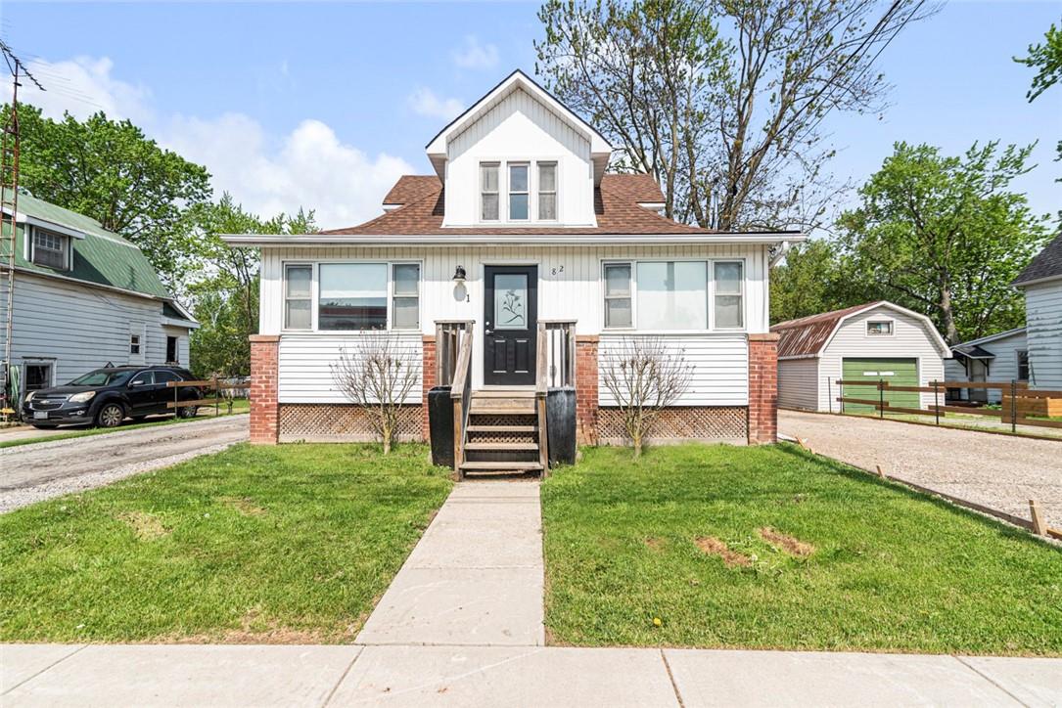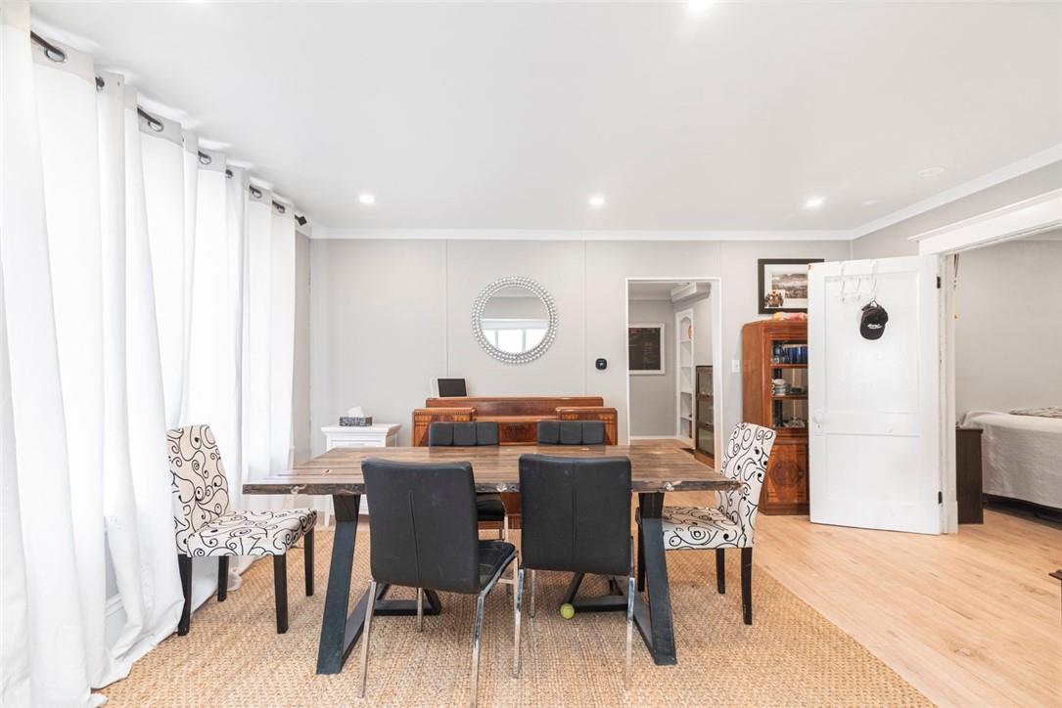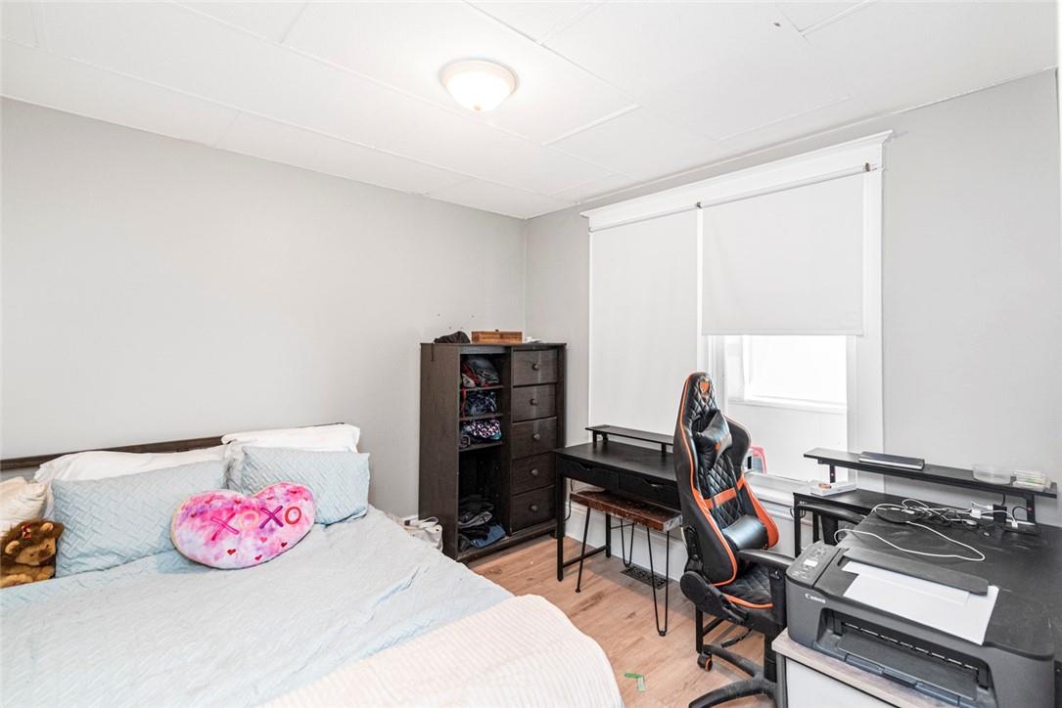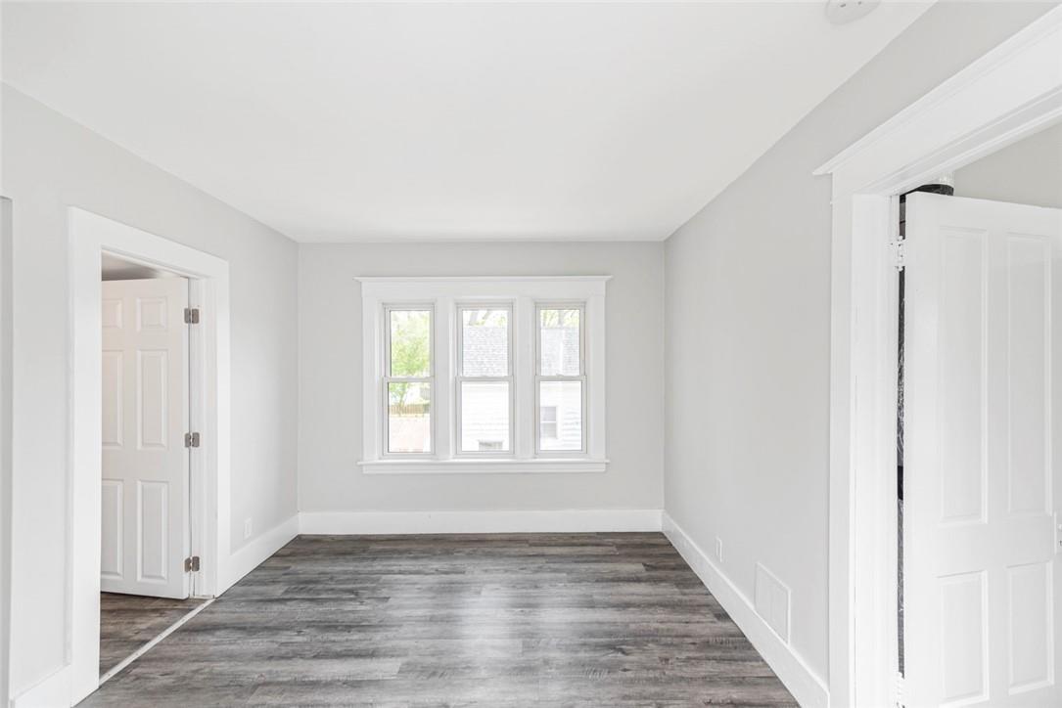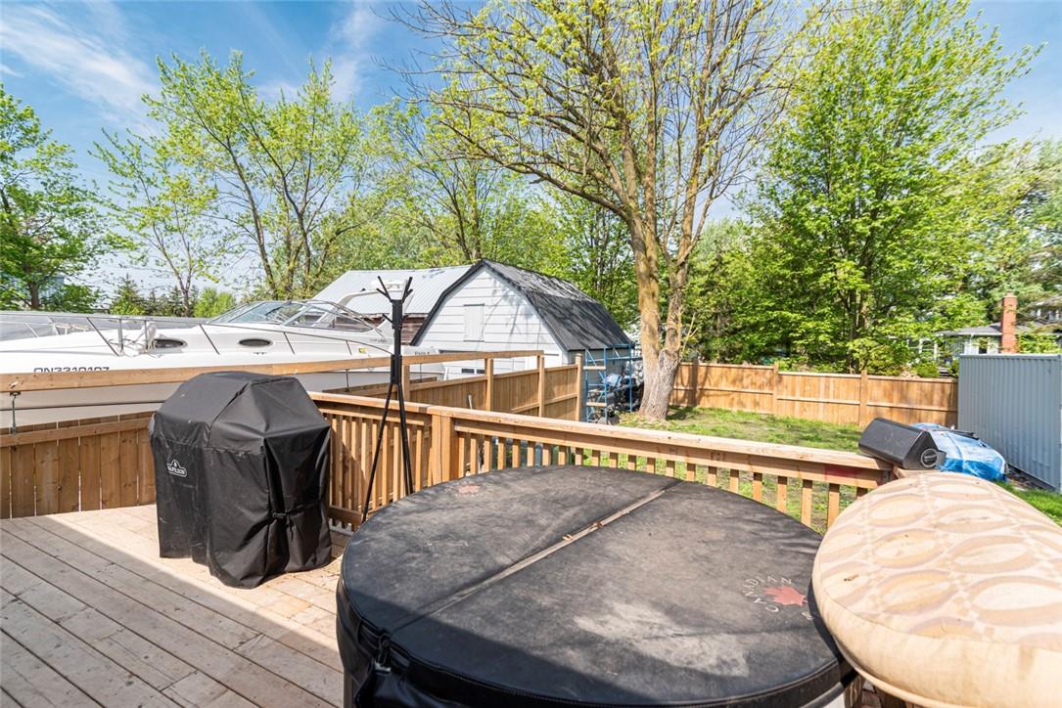BOOK YOUR FREE HOME EVALUATION >>
BOOK YOUR FREE HOME EVALUATION >>
82 Main Street S Hagersville, Ontario N0A 1H0
5 Bedroom
3 Bathroom
1944 sqft
Central Air Conditioning
Forced Air
$749,000
Outstanding opportunity to live in one unit and have tenants pay your mortgage! Upper unit $1495./mth + utilities, and lower unit ($900./mth) currently rented on month to month basis, can be vacated at any time. Main floor is current owners residence. All units have separate hydro. Upper and middle units with central a/c and furnace. Lower unit has baseboard heaters. Each unit has separate laundry. Detached garage and Sea Can for storage. 2 separate driveways (both to be asphalt prior to closing). Fully fenced backyard. (id:56505)
Property Details
| MLS® Number | H4194150 |
| Property Type | Single Family |
| AmenitiesNearBy | Hospital, Recreation, Schools |
| CommunityFeatures | Community Centre |
| EquipmentType | None |
| Features | Park Setting, Park/reserve, Crushed Stone Driveway, Level, Sump Pump, In-law Suite |
| ParkingSpaceTotal | 5 |
| RentalEquipmentType | None |
Building
| BathroomTotal | 3 |
| BedroomsAboveGround | 4 |
| BedroomsBelowGround | 1 |
| BedroomsTotal | 5 |
| Appliances | Central Vacuum, Hot Tub |
| BasementDevelopment | Finished |
| BasementType | Full (finished) |
| ConstructedDate | 1927 |
| ConstructionStyleAttachment | Detached |
| CoolingType | Central Air Conditioning |
| ExteriorFinish | Aluminum Siding, Brick, Metal, Vinyl Siding |
| FoundationType | Block |
| HeatingFuel | Natural Gas |
| HeatingType | Forced Air |
| StoriesTotal | 2 |
| SizeExterior | 1944 Sqft |
| SizeInterior | 1944 Sqft |
| Type | House |
| UtilityWater | Municipal Water |
Parking
| Detached Garage | |
| Gravel |
Land
| Acreage | No |
| LandAmenities | Hospital, Recreation, Schools |
| Sewer | Municipal Sewage System |
| SizeDepth | 132 Ft |
| SizeFrontage | 66 Ft |
| SizeIrregular | 66.5 X 132 |
| SizeTotalText | 66.5 X 132|under 1/2 Acre |
| SoilType | Clay |
Rooms
| Level | Type | Length | Width | Dimensions |
|---|---|---|---|---|
| Second Level | 4pc Bathroom | 6' 1'' x 11' 3'' | ||
| Second Level | Bedroom | 9' 10'' x 10' 11'' | ||
| Second Level | Bedroom | 10' 11'' x 10' 2'' | ||
| Second Level | Kitchen | 13' 0'' x 10' 2'' | ||
| Second Level | Living Room | 13' 0'' x 10' 2'' | ||
| Basement | 3pc Bathroom | Measurements not available | ||
| Basement | Utility Room | 21' 4'' x 19' 5'' | ||
| Basement | Bedroom | 6' 5'' x 16' 4'' | ||
| Basement | Dining Room | 6' 3'' x 14' 2'' | ||
| Basement | Kitchen | 12' 9'' x 5' 7'' | ||
| Basement | Living Room | 18' 11'' x 15' 6'' | ||
| Ground Level | 4pc Bathroom | 9' 8'' x 6' 10'' | ||
| Ground Level | Bedroom | 10' 2'' x 9' 7'' | ||
| Ground Level | Primary Bedroom | 10' 2'' x 10' 4'' | ||
| Ground Level | Mud Room | 18' 6'' x 9' 6'' | ||
| Ground Level | Kitchen | 15' 5'' x 11' 5'' | ||
| Ground Level | Dining Room | 15' 7'' x 11' 1'' | ||
| Ground Level | Living Room | 11' 5'' x 11' 8'' | ||
| Ground Level | Foyer | 26' 4'' x 7' 0'' |
https://www.realtor.ca/real-estate/26902523/82-main-street-s-hagersville
Interested?
Contact us for more information
Sheri Harding
Salesperson
Royal LePage Macro Realty
#250-2247 Rymal Road East
Stoney Creek, Ontario L8J 2V8
#250-2247 Rymal Road East
Stoney Creek, Ontario L8J 2V8


