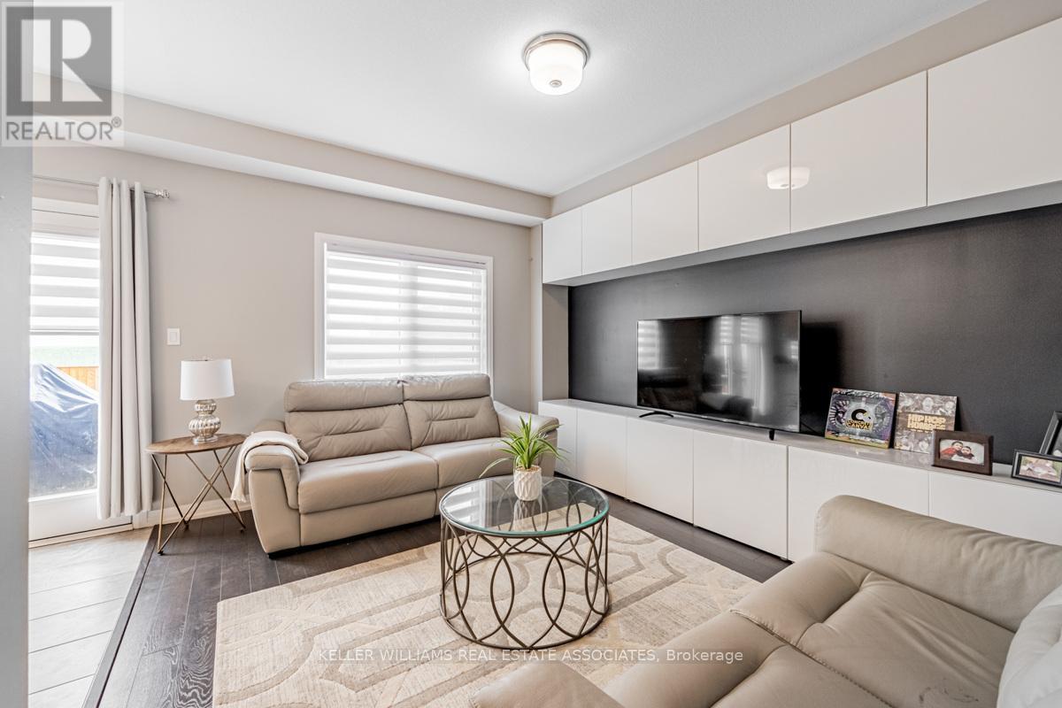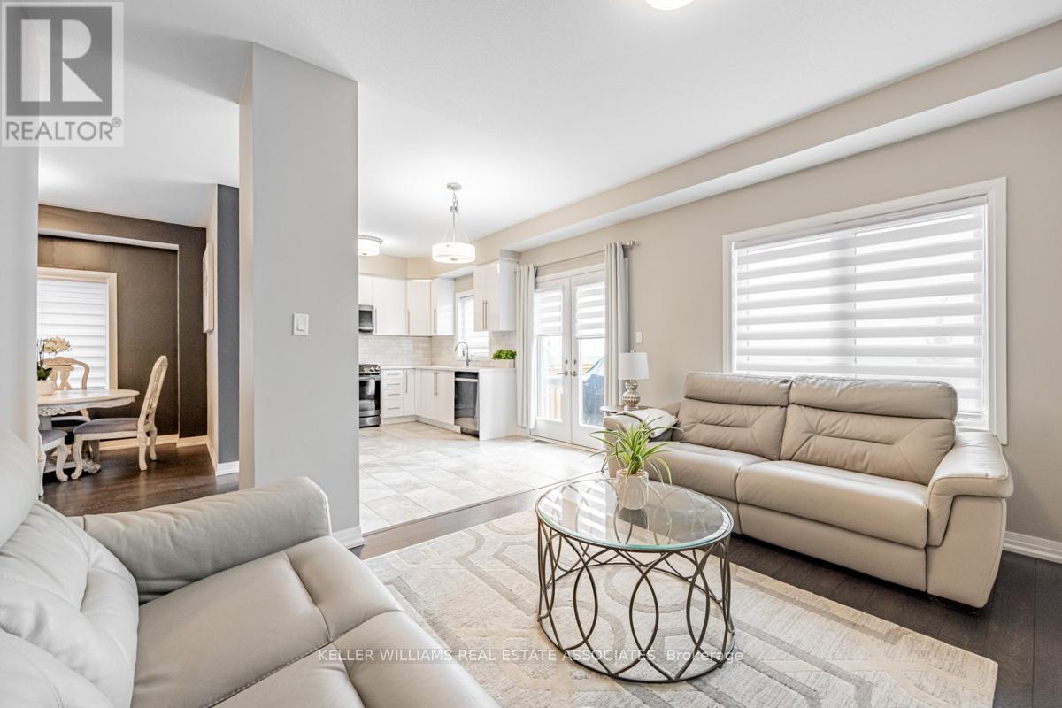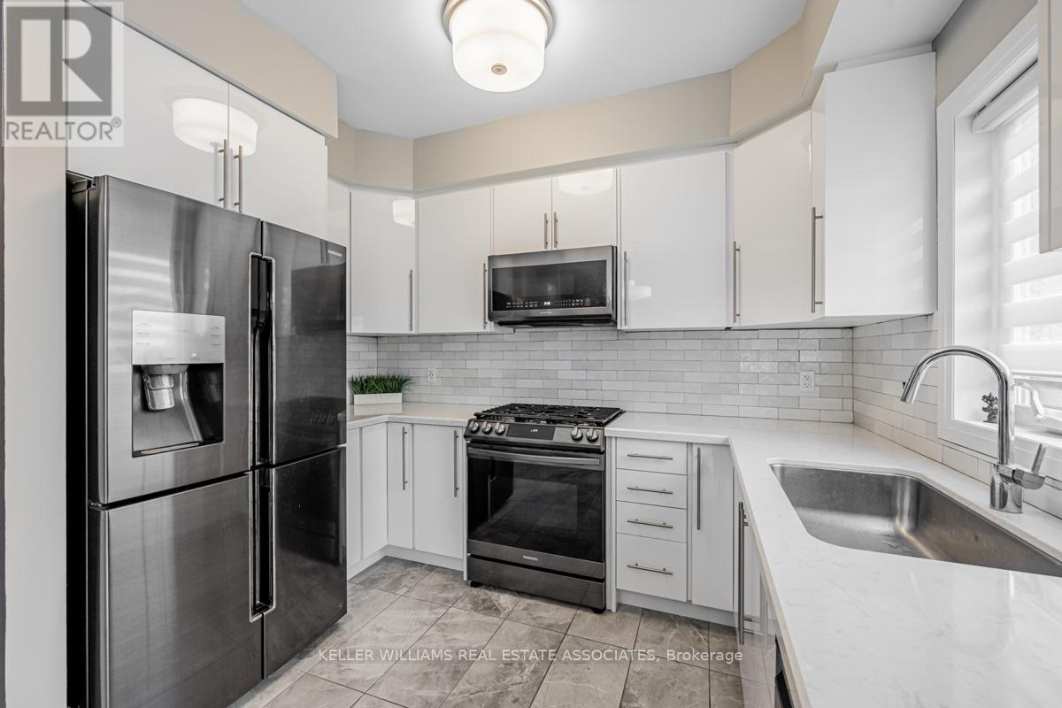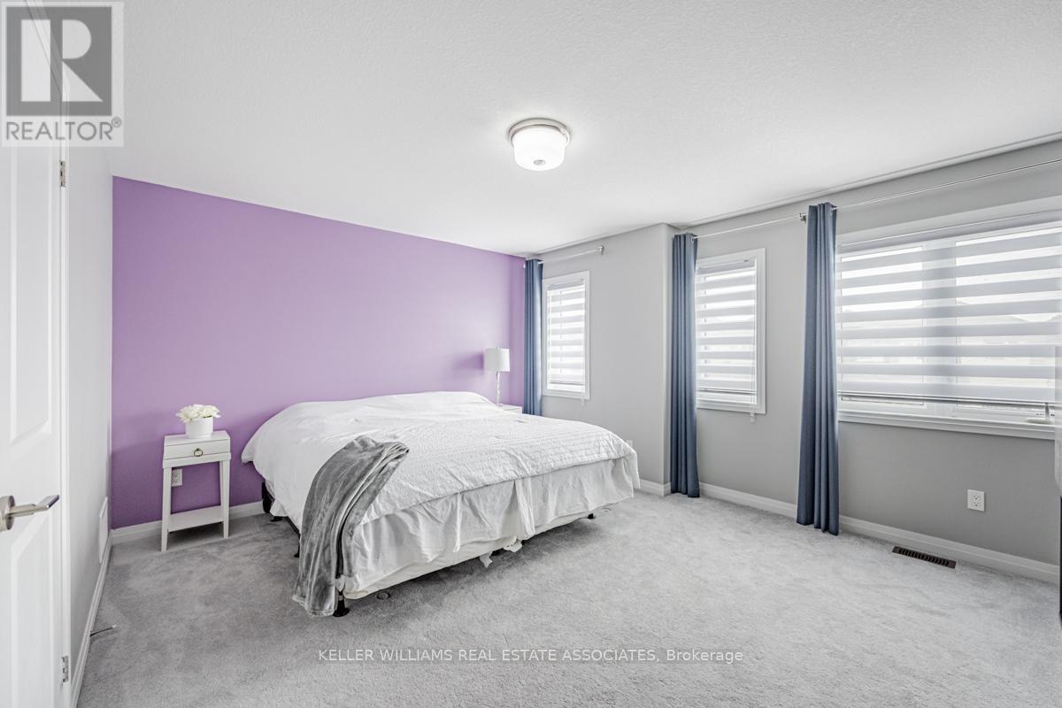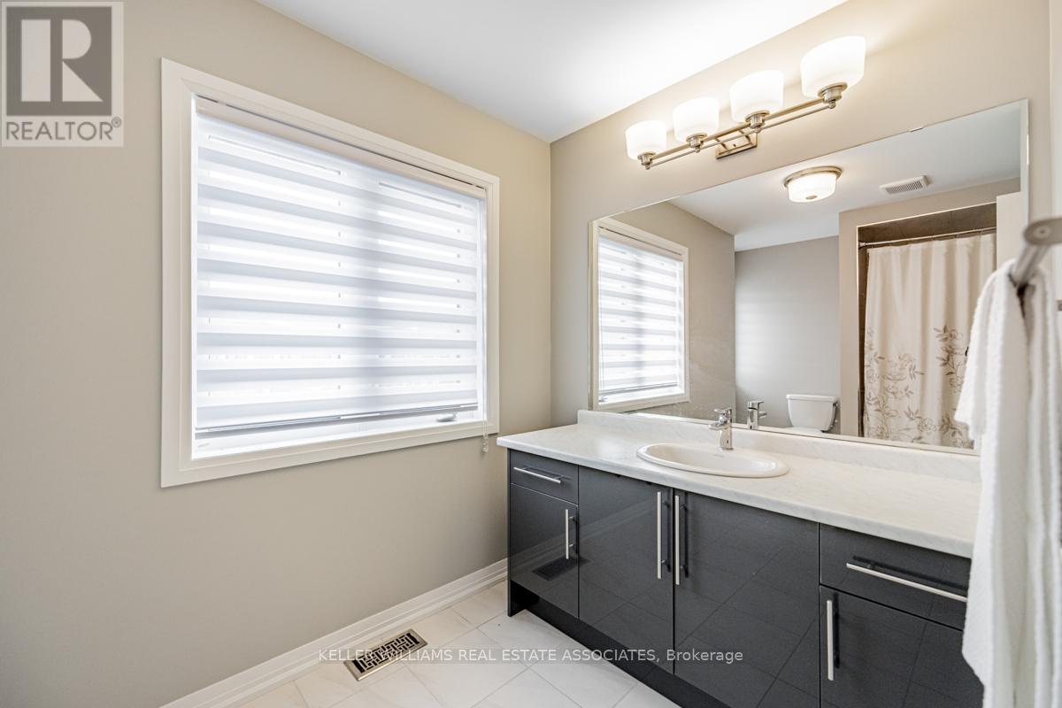BOOK YOUR FREE HOME EVALUATION >>
BOOK YOUR FREE HOME EVALUATION >>
82 Flagg Avenue Brant, Ontario N3L 0J9
$889,000
This stunning 4 bedroom, 3 bathroom home provides over 2,000 square feet of living space and sits on a premium lot with no neighbours behind. Natural sunlight beams through the open-concept layout which includes a spacious great room, a separate dining area, a kitchen with ample cupboards and quartz countertops, as well as a laundry room with direct garage access. The primary bedroom boasts a large walk-in closet and a 4-piece ensuite w/soaker tub. Spacious 2nd, 3rd, and 4th bedrooms with large windows and closets. The basement has a separate entrance with the potential for a rental suite. Numerous upgrades throughout such as light fixtures, flooring, faucets, baseboards, a garden door from the kitchen, and more. This home is truly a pleasure to show, located just minutes from Hwy 403 and close to schools and shopping. (id:56505)
Property Details
| MLS® Number | X9044850 |
| Property Type | Single Family |
| Community Name | Paris |
| ParkingSpaceTotal | 4 |
Building
| BathroomTotal | 3 |
| BedroomsAboveGround | 4 |
| BedroomsTotal | 4 |
| Appliances | Dishwasher, Dryer, Refrigerator, Stove, Washer, Window Coverings |
| BasementDevelopment | Unfinished |
| BasementFeatures | Separate Entrance |
| BasementType | N/a (unfinished) |
| ConstructionStyleAttachment | Detached |
| CoolingType | Central Air Conditioning |
| ExteriorFinish | Vinyl Siding, Brick |
| FlooringType | Hardwood, Carpeted |
| FoundationType | Poured Concrete |
| HalfBathTotal | 1 |
| HeatingFuel | Natural Gas |
| HeatingType | Forced Air |
| StoriesTotal | 2 |
| Type | House |
| UtilityWater | Municipal Water |
Parking
| Garage |
Land
| Acreage | No |
| Sewer | Sanitary Sewer |
| SizeDepth | 97 Ft |
| SizeFrontage | 36 Ft |
| SizeIrregular | 36.15 X 97.64 Ft |
| SizeTotalText | 36.15 X 97.64 Ft |
| ZoningDescription | Residential |
Rooms
| Level | Type | Length | Width | Dimensions |
|---|---|---|---|---|
| Second Level | Primary Bedroom | 4.42 m | 4.9 m | 4.42 m x 4.9 m |
| Second Level | Bedroom 2 | 4.7 m | 4.42 m | 4.7 m x 4.42 m |
| Second Level | Bedroom 3 | 3.05 m | 3.66 m | 3.05 m x 3.66 m |
| Second Level | Bedroom 4 | 3.51 m | 3.05 m | 3.51 m x 3.05 m |
| Main Level | Living Room | 4.24 m | 3.25 m | 4.24 m x 3.25 m |
| Main Level | Dining Room | 3.12 m | 3.91 m | 3.12 m x 3.91 m |
| Main Level | Kitchen | 3.18 m | 2.11 m | 3.18 m x 2.11 m |
| Main Level | Laundry Room | 2.08 m | 1.68 m | 2.08 m x 1.68 m |
https://www.realtor.ca/real-estate/27188470/82-flagg-avenue-brant-paris
Interested?
Contact us for more information
Andrew Frank Tamburello
Salesperson
1939 Ironoak Way #101
Oakville, Ontario L6H 0N1









